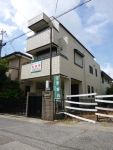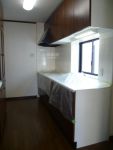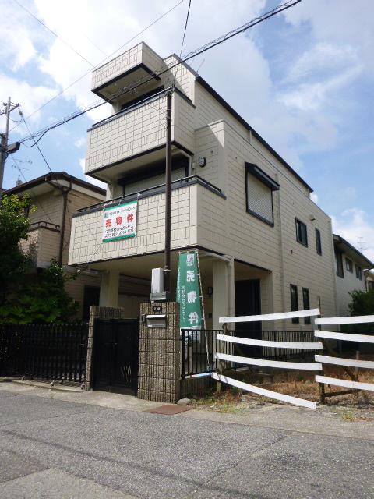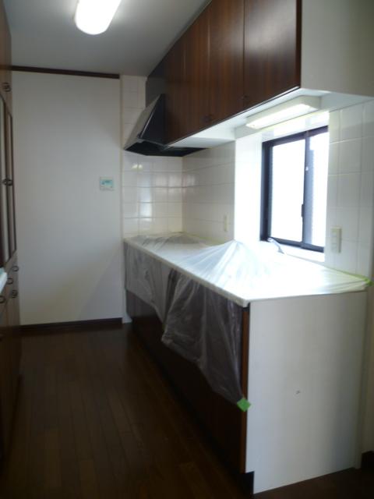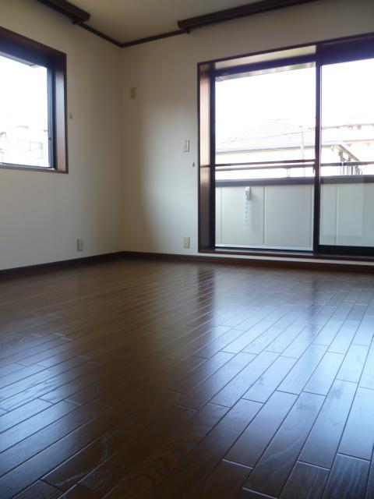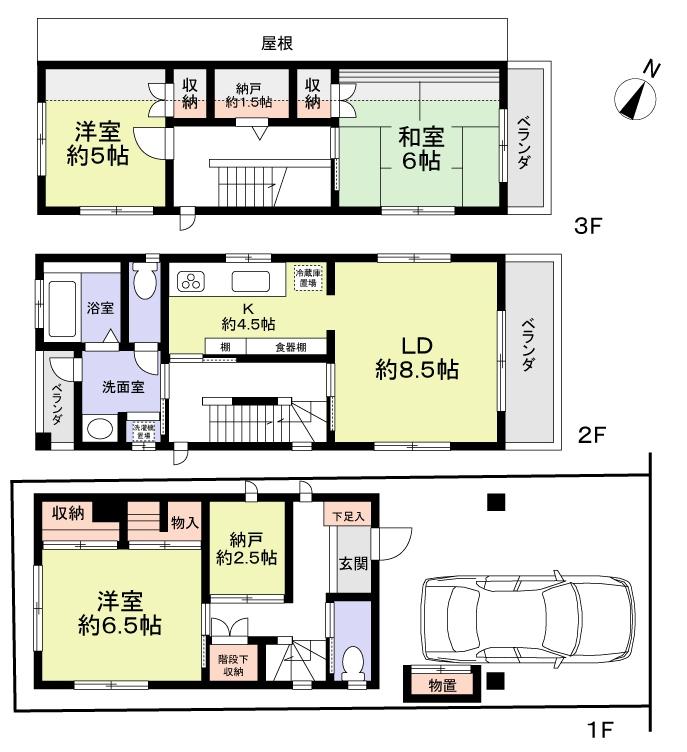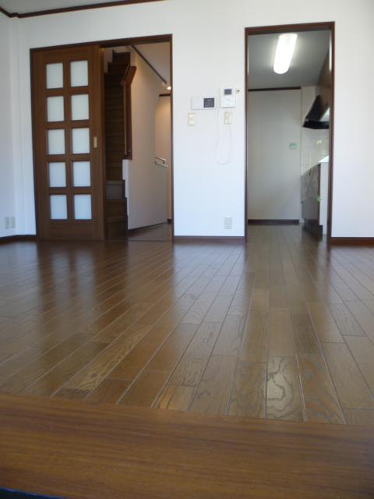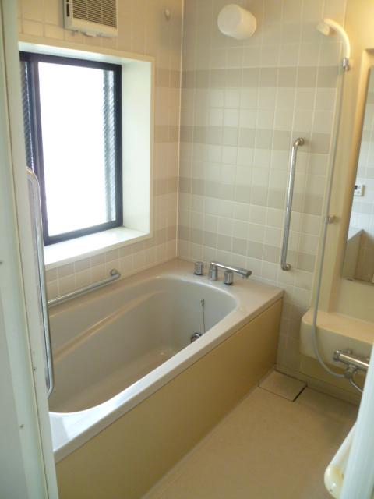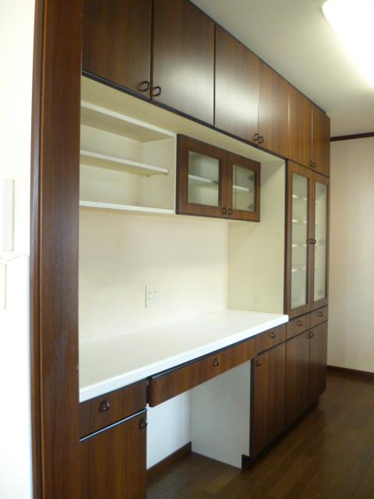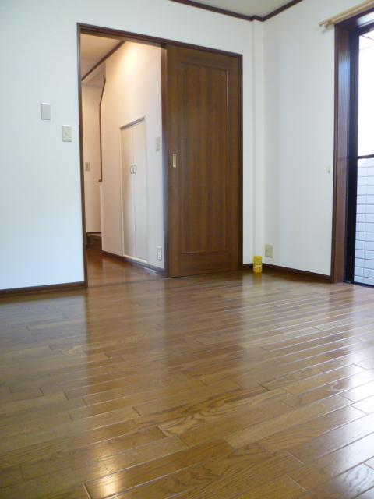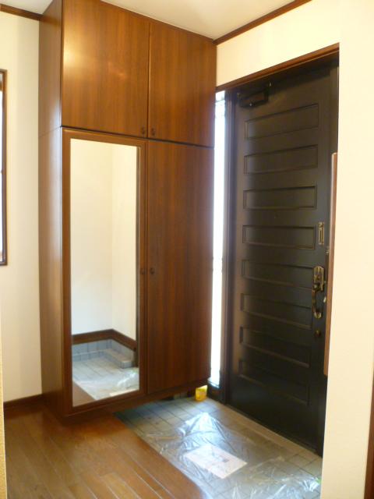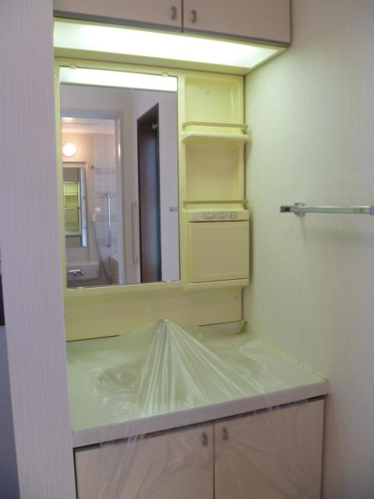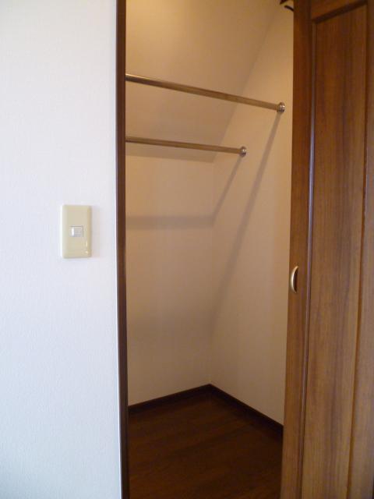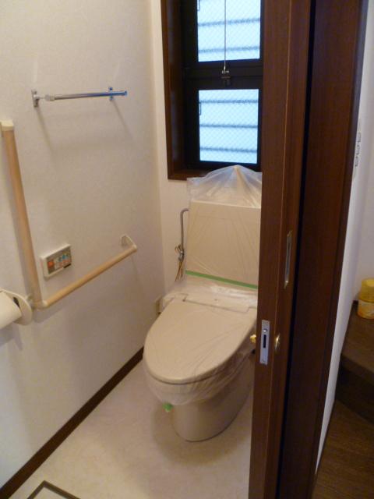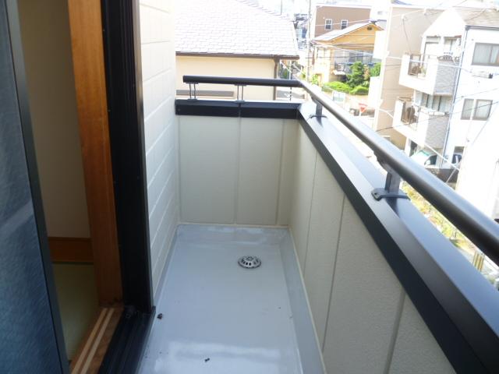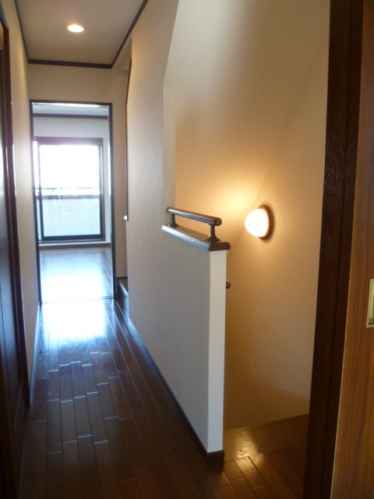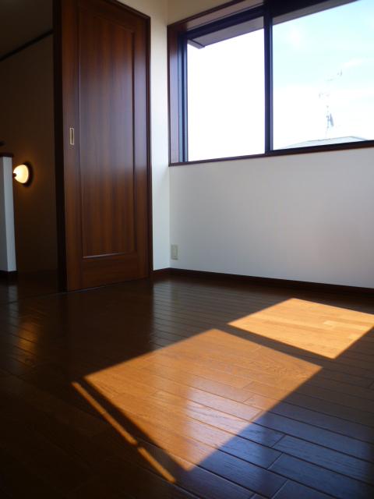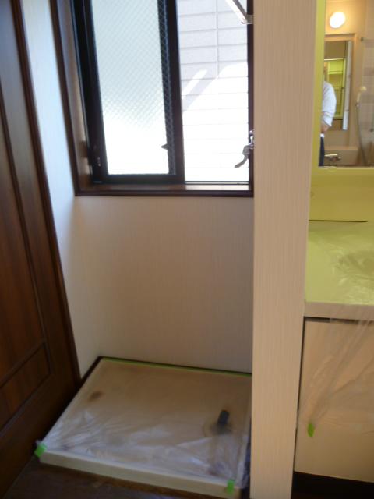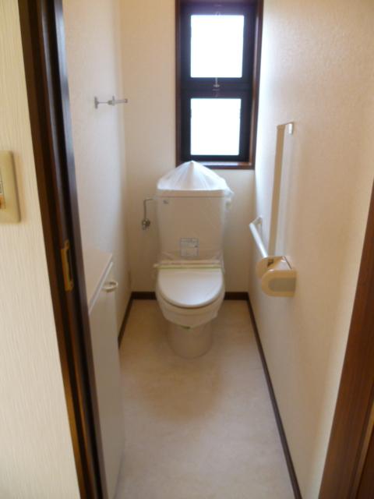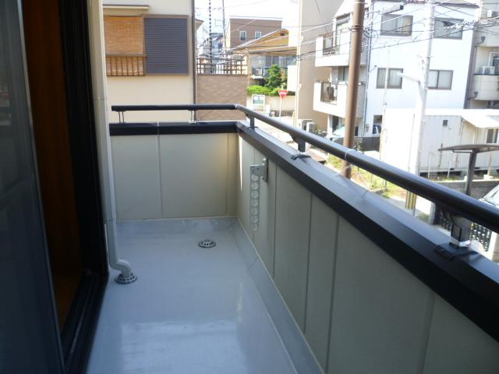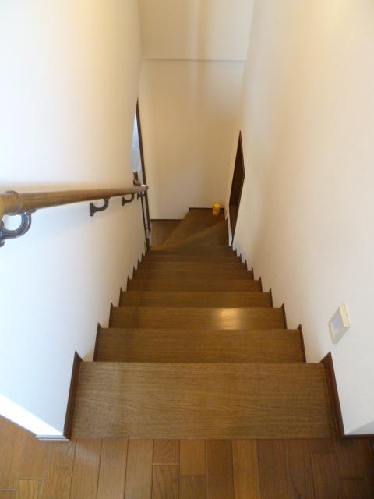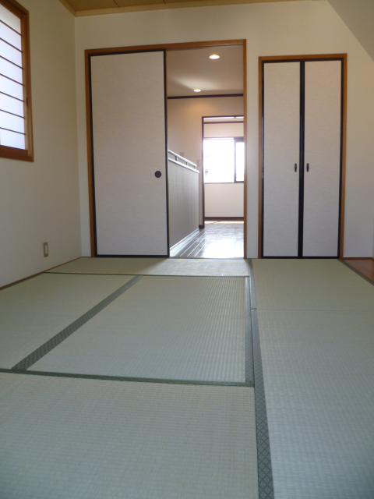|
|
Kobe, Hyogo Prefecture Higashi-Nada Ward
兵庫県神戸市東灘区
|
|
Hankyu Kobe Line "Mikage" walk 13 minutes
阪急神戸線「御影」歩13分
|
|
■ To Beruhausu of house ■ 3WAY accessible ・ Hankyu "Mikage" station 12 minutes' walk ・ Hanshin "Mikage" station a 10-minute walk ・ JR "Sumiyoshi" station 14 mins ■ February 2009 exterior wall coating pre-exchange
■へーベルハウスの家■3WAYアクセス可 ・阪急「御影」駅徒歩12分 ・阪神「御影」駅徒歩10分 ・JR「住吉」駅徒歩14分■平成21年2月外壁塗替済み
|
|
● 2013 June renovated ・ All rooms Cross Chokawa ・ Tatami mat replacement ・ Sliding door, Exchange Shoji Zhang ・ House cleaned ● built-in garage ● Steel 3-storey ● up to about Mikagekita elementary school 750m ・ Mikage about until junior high school 420m
●平成25年6月リフォーム済み ・全室クロス張替 ・畳表替え・襖、障子張替 ・ハウスクリーニング済み●ビルトインガレージ ●鉄骨造3階建て ●御影北小学校まで約750m・御影中学校まで約420m
|
Features pickup 特徴ピックアップ | | Year Available / 2 along the line more accessible / See the mountain / Super close / It is close to the city / Interior renovation / System kitchen / Bathroom Dryer / Yang per good / All room storage / Flat to the station / A quiet residential area / Around traffic fewer / Japanese-style room / Shaping land / Washbasin with shower / Toilet 2 places / 2 or more sides balcony / Warm water washing toilet seat / The window in the bathroom / TV monitor interphone / Urban neighborhood / Ventilation good / Built garage / Walk-in closet / Three-story or more / City gas / Storeroom / All rooms are two-sided lighting / Maintained sidewalk / Flat terrain 年内入居可 /2沿線以上利用可 /山が見える /スーパーが近い /市街地が近い /内装リフォーム /システムキッチン /浴室乾燥機 /陽当り良好 /全居室収納 /駅まで平坦 /閑静な住宅地 /周辺交通量少なめ /和室 /整形地 /シャワー付洗面台 /トイレ2ヶ所 /2面以上バルコニー /温水洗浄便座 /浴室に窓 /TVモニタ付インターホン /都市近郊 /通風良好 /ビルトガレージ /ウォークインクロゼット /3階建以上 /都市ガス /納戸 /全室2面採光 /整備された歩道 /平坦地 |
Event information イベント情報 | | ■ Open House held ■ Feel free to come please dwelling Display: 4-chome granite-cho 10-17 ■オープンハウス開催■お気軽にお越しください住居表示:御影石町4丁目10-17 |
Price 価格 | | 47,800,000 yen 4780万円 |
Floor plan 間取り | | 3LDK + S (storeroom) 3LDK+S(納戸) |
Units sold 販売戸数 | | 1 units 1戸 |
Total units 総戸数 | | 1 units 1戸 |
Land area 土地面積 | | 75.15 sq m (registration) 75.15m2(登記) |
Building area 建物面積 | | 108.81 sq m (registration) 108.81m2(登記) |
Driveway burden-road 私道負担・道路 | | Nothing, East 5.8m width (contact the road width 5.4m) 無、東5.8m幅(接道幅5.4m) |
Completion date 完成時期(築年月) | | November 1996 1996年11月 |
Address 住所 | | Kobe, Hyogo Prefecture Higashinada granite-cho 4 兵庫県神戸市東灘区御影石町4 |
Traffic 交通 | | Hankyu Kobe Line "Mikage" walk 13 minutes
Hanshin "Mikage" walk 12 minutes
JR Tokaido Line "Sumiyoshi" walk 15 minutes 阪急神戸線「御影」歩13分
阪神本線「御影」歩12分
JR東海道本線「住吉」歩15分
|
Related links 関連リンク | | [Related Sites of this company] 【この会社の関連サイト】 |
Person in charge 担当者より | | Person in charge of real-estate and building Nishimura TakashiShin Age: 30 Daigyokai Experience: 13 years Okamoto ・ Nishiokamoto ・ Motoyamakita the town is Nishimura of the district in charge. Also taking advantage of rental of experience we will be a variety of suggestions to customers! sale ・ Consultation of the purchase until Nishimura! 担当者宅建西村 崇伸年齢:30代業界経験:13年岡本・西岡本・本山北町地区担当の西村です。賃貸の経験も活かしてお客様へ様々なご提案をさせて頂きます!売却・購入のご相談は西村まで! |
Contact お問い合せ先 | | TEL: 0800-603-0274 [Toll free] mobile phone ・ Also available from PHS
Caller ID is not notified
Please contact the "saw SUUMO (Sumo)"
If it does not lead, If the real estate company TEL:0800-603-0274【通話料無料】携帯電話・PHSからもご利用いただけます
発信者番号は通知されません
「SUUMO(スーモ)を見た」と問い合わせください
つながらない方、不動産会社の方は
|
Building coverage, floor area ratio 建ぺい率・容積率 | | 60% ・ 200% 60%・200% |
Time residents 入居時期 | | Consultation 相談 |
Land of the right form 土地の権利形態 | | Ownership 所有権 |
Structure and method of construction 構造・工法 | | Steel three-story (dry method) 鉄骨3階建(乾式工法) |
Construction 施工 | | Asahi Chemical Industry Co., Ltd. 旭化成工業(株) |
Renovation リフォーム | | June 2013 interior renovation completed (wall ・ House cleaning) 2013年6月内装リフォーム済(壁・ハウスクリーニング) |
Use district 用途地域 | | One middle and high 1種中高 |
Overview and notices その他概要・特記事項 | | Contact: Nishimura TakashiShin, Facilities: Public Water Supply, This sewage, City gas, Parking: Garage 担当者:西村 崇伸、設備:公営水道、本下水、都市ガス、駐車場:車庫 |
Company profile 会社概要 | | <Mediation> Minister of Land, Infrastructure and Transport (14) Article 000220 No. Sumitomo Forestry Home Service Co., Ltd. Okamoto shop Yubinbango658-0072 Kobe, Hyogo Prefecture Higashi-Nada Ward Okamoto 1-5-7 <仲介>国土交通大臣(14)第000220号住友林業ホームサービス(株)岡本店〒658-0072 兵庫県神戸市東灘区岡本1-5-7 |
