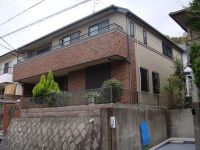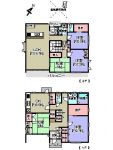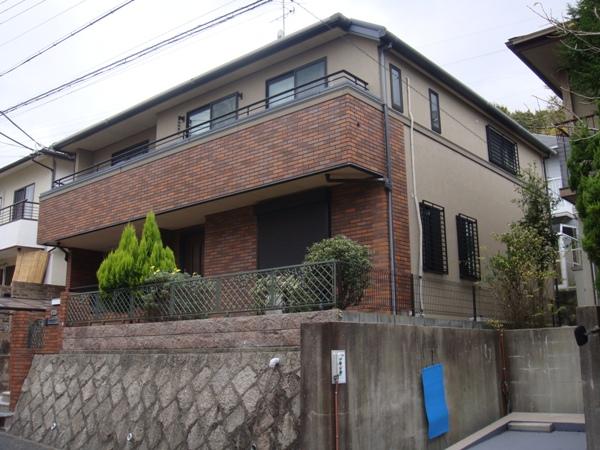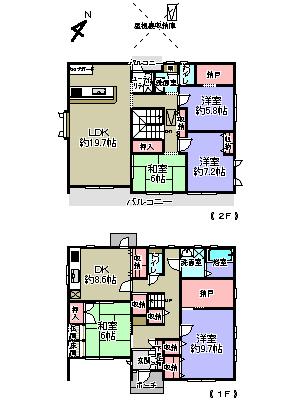Used Homes » Kansai » Hyogo Prefecture » Kobe Higashinada
 
| | Kobe, Hyogo Prefecture Higashi-Nada Ward 兵庫県神戸市東灘区 |
| JR Tokaido Line "Sumiyoshi" bus 18 minutes Uzumoridai walk 3 minutes JR東海道本線「住吉」バス18分渦森台歩3分 |
| ● properties of two-family house specifications of Sekisui House wooden Sherwood construction ● attic storage, Storeroom, Each room storage Storage space of enhancement ●積水ハウス木造シャーウッド施工の二世帯住宅仕様の物件●屋根裏収納、納戸、各居室収納 充実の収納スペース |
| Land 54.3 square meters, LDK18 tatami mats or more, Facing south, System kitchen, Yang per good, All room storageese-style room, Face-to-face kitchen, Toilet 2 places, 2-story, South balcony, The window in the bathroom, City gas, Storeroom, 2 family house, Attic storage 土地54.3坪、LDK18畳以上、南向き、システムキッチン、陽当り良好、全居室収納、和室、対面式キッチン、トイレ2ヶ所、2階建、南面バルコニー、浴室に窓、都市ガス、納戸、2世帯住宅、屋根裏収納 |
Features pickup 特徴ピックアップ | | Land 50 square meters or more / LDK18 tatami mats or more / Facing south / System kitchen / Yang per good / All room storage / Japanese-style room / Face-to-face kitchen / Toilet 2 places / 2-story / South balcony / Nantei / The window in the bathroom / City gas / Storeroom / 2 family house / Attic storage 土地50坪以上 /LDK18畳以上 /南向き /システムキッチン /陽当り良好 /全居室収納 /和室 /対面式キッチン /トイレ2ヶ所 /2階建 /南面バルコニー /南庭 /浴室に窓 /都市ガス /納戸 /2世帯住宅 /屋根裏収納 | Price 価格 | | 44,800,000 yen 4480万円 | Floor plan 間取り | | 5LDDKK + 2S (storeroom) 5LDDKK+2S(納戸) | Units sold 販売戸数 | | 1 units 1戸 | Total units 総戸数 | | 1 units 1戸 | Land area 土地面積 | | 179.75 sq m (registration) 179.75m2(登記) | Building area 建物面積 | | 174.5 sq m (registration) 174.5m2(登記) | Driveway burden-road 私道負担・道路 | | Nothing, South 5.5m width 無、南5.5m幅 | Completion date 完成時期(築年月) | | August 1998 1998年8月 | Address 住所 | | Kobe, Hyogo Prefecture Higashi-Nada Ward Uzumoridai 4 兵庫県神戸市東灘区渦森台4 | Traffic 交通 | | JR Tokaido Line "Sumiyoshi" bus 18 minutes Uzumoridai walk 3 minutes JR東海道本線「住吉」バス18分渦森台歩3分
| Related links 関連リンク | | [Related Sites of this company] 【この会社の関連サイト】 | Person in charge 担当者より | | Person in charge of real-estate and building Ueki Atsuo we will we ask the customer's request, It was in the customers, "the sale plan." ・ "Purchase Plan" ・ We will propose a "your replacement plan.". We are keeping in mind that you are able to trade with peace of mind. 担当者宅建上木 敦雄お客様のご要望をお伺いさせていただき、お客様にあった『ご売却プラン』・『ご購入プラン』・『お買い替えプラン』をご提案させていただきます。お客様に安心してお取引していただけることを心掛けております。 | Contact お問い合せ先 | | TEL: 0800-603-0970 [Toll free] mobile phone ・ Also available from PHS
Caller ID is not notified
Please contact the "saw SUUMO (Sumo)"
If it does not lead, If the real estate company TEL:0800-603-0970【通話料無料】携帯電話・PHSからもご利用いただけます
発信者番号は通知されません
「SUUMO(スーモ)を見た」と問い合わせください
つながらない方、不動産会社の方は
| Building coverage, floor area ratio 建ぺい率・容積率 | | Fifty percent ・ Hundred percent 50%・100% | Time residents 入居時期 | | Consultation 相談 | Land of the right form 土地の権利形態 | | Ownership 所有権 | Structure and method of construction 構造・工法 | | Wooden 2-story 木造2階建 | Construction 施工 | | Sekisui House Ltd. 積水ハウス(株) | Use district 用途地域 | | One low-rise 1種低層 | Other limitations その他制限事項 | | Residential land development construction regulation area, Height district, School zone 宅地造成工事規制区域、高度地区、文教地区 | Overview and notices その他概要・特記事項 | | Contact: Ueki Atsuo, Facilities: Public Water Supply, This sewage, City gas, Parking: car space 担当者:上木 敦雄、設備:公営水道、本下水、都市ガス、駐車場:カースペース | Company profile 会社概要 | | <Mediation> Minister of Land, Infrastructure and Transport (11) Article 002343 No. Kansai Sekiwa Real Estate Co., Ltd. Kobe sales office Yubinbango651-0088, Chuo-ku Kobe, Hyogo Prefecture Onoedori 7-1-1 Nissay Sannomiya station square building the third floor <仲介>国土交通大臣(11)第002343号積和不動産関西(株)神戸営業所〒651-0088 兵庫県神戸市中央区小野柄通7-1-1 日本生命三宮駅前ビル3階 |
Compartment figure区画図  44,800,000 yen, 5LDDKK + 2S (storeroom), Land area 179.75 sq m , Building area 174.5 sq m
4480万円、5LDDKK+2S(納戸)、土地面積179.75m2、建物面積174.5m2
Floor plan間取り図  44,800,000 yen, 5LDDKK + 2S (storeroom), Land area 179.75 sq m , Building area 174.5 sq m
4480万円、5LDDKK+2S(納戸)、土地面積179.75m2、建物面積174.5m2
Location
|



