Used Homes » Kansai » Hyogo Prefecture » Kobe Higashinada
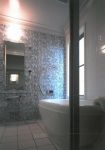 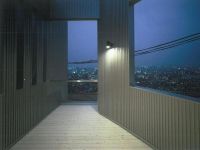
| | Kobe, Hyogo Prefecture Higashi-Nada Ward 兵庫県神戸市東灘区 |
| Hankyu Kobe Line "Okamoto" walk 11 minutes 阪急神戸線「岡本」歩11分 |
| December 2004 architecture Famous architect design Clear some space of LDK about 30 Pledge! Solid flooring use Toyo Kitchen Good view from living Garage with shutter (two parking available) 平成16年12月建築 有名建築家設計 LDK約30帖のゆとりある空間! 無垢フローリング使用 トーヨーキッチン リビングより眺望良好 シャッター付ガレージ(2台駐車可) |
| 2 along the line more accessible, LDK20 tatami mats or more, Land 50 square meters or more, Ocean View, See the mountain, It is close to the city, Parking two Allowed, Facing south, System kitchen, Yang per good, Siemens south road, A quiet residential area, Around traffic fewer, Corner lotese-style room, garden, Washbasin with shower, Face-to-face kitchen, Shutter garage, Wide balcony, Toilet 2 places, Natural materials, Bathroom 1 tsubo or more, 2-story, South balcony, Warm water washing toilet seat, The window in the bathroom, Leafy residential area, Urban neighborhood, Mu front building, Ventilation good, Wood deck, Good view, Built garage, City gas, Located on a hill, A large gap between the neighboring house, terrace 2沿線以上利用可、LDK20畳以上、土地50坪以上、オーシャンビュー、山が見える、市街地が近い、駐車2台可、南向き、システムキッチン、陽当り良好、南側道路面す、閑静な住宅地、周辺交通量少なめ、角地、和室、庭、シャワー付洗面台、対面式キッチン、シャッター車庫、ワイドバルコニー、トイレ2ヶ所、自然素材、浴室1坪以上、2階建、南面バルコニー、温水洗浄便座、浴室に窓、緑豊かな住宅地、都市近郊、前面棟無、通風良好、ウッドデッキ、眺望良好、ビルトガレージ、都市ガス、高台に立地、隣家との間隔が大きい、テラス |
Features pickup 特徴ピックアップ | | Parking two Allowed / 2 along the line more accessible / LDK20 tatami mats or more / Land 50 square meters or more / Ocean View / See the mountain / It is close to the city / Facing south / System kitchen / Yang per good / Siemens south road / A quiet residential area / Around traffic fewer / Corner lot / Japanese-style room / garden / Washbasin with shower / Face-to-face kitchen / Shutter - garage / Wide balcony / Toilet 2 places / Natural materials / Bathroom 1 tsubo or more / 2-story / South balcony / Warm water washing toilet seat / The window in the bathroom / Leafy residential area / Urban neighborhood / Mu front building / Ventilation good / Wood deck / Good view / Built garage / City gas / Located on a hill / A large gap between the neighboring house / terrace 駐車2台可 /2沿線以上利用可 /LDK20畳以上 /土地50坪以上 /オーシャンビュー /山が見える /市街地が近い /南向き /システムキッチン /陽当り良好 /南側道路面す /閑静な住宅地 /周辺交通量少なめ /角地 /和室 /庭 /シャワー付洗面台 /対面式キッチン /シャッタ-車庫 /ワイドバルコニー /トイレ2ヶ所 /自然素材 /浴室1坪以上 /2階建 /南面バルコニー /温水洗浄便座 /浴室に窓 /緑豊かな住宅地 /都市近郊 /前面棟無 /通風良好 /ウッドデッキ /眺望良好 /ビルトガレージ /都市ガス /高台に立地 /隣家との間隔が大きい /テラス | Price 価格 | | 72 million yen 7200万円 | Floor plan 間取り | | 3LDK + S (storeroom) 3LDK+S(納戸) | Units sold 販売戸数 | | 1 units 1戸 | Land area 土地面積 | | 168.88 sq m (51.08 tsubo) (Registration) 168.88m2(51.08坪)(登記) | Building area 建物面積 | | 115.7 sq m (34.99 tsubo) (Registration) 115.7m2(34.99坪)(登記) | Driveway burden-road 私道負担・道路 | | Nothing, South 5m width, Northwest 5m width 無、南5m幅、北西5m幅 | Completion date 完成時期(築年月) | | December 2004 2004年12月 | Address 住所 | | Kobe, Hyogo Prefecture Higashi-Nada Ward Okamoto 6 兵庫県神戸市東灘区岡本6 | Traffic 交通 | | Hankyu Kobe Line "Okamoto" walk 11 minutes
JR Tokaido Line "settsu motoyama" walk 15 minutes 阪急神戸線「岡本」歩11分
JR東海道本線「摂津本山」歩15分
| Related links 関連リンク | | [Related Sites of this company] 【この会社の関連サイト】 | Contact お問い合せ先 | | Co., Ltd. Japan realistic Estate TEL: 0800-809-8682 [Toll free] mobile phone ・ Also available from PHS
Caller ID is not notified
Please contact the "saw SUUMO (Sumo)"
If it does not lead, If the real estate company (株)ジャパンリアルエステートTEL:0800-809-8682【通話料無料】携帯電話・PHSからもご利用いただけます
発信者番号は通知されません
「SUUMO(スーモ)を見た」と問い合わせください
つながらない方、不動産会社の方は
| Building coverage, floor area ratio 建ぺい率・容積率 | | 40% ・ 80% 40%・80% | Time residents 入居時期 | | Consultation 相談 | Land of the right form 土地の権利形態 | | Ownership 所有権 | Structure and method of construction 構造・工法 | | Wooden 2-story 木造2階建 | Use district 用途地域 | | One low-rise 1種低層 | Overview and notices その他概要・特記事項 | | Facilities: Public Water Supply, This sewage, City gas, Parking: Garage 設備:公営水道、本下水、都市ガス、駐車場:車庫 | Company profile 会社概要 | | <Mediation> Governor of Hyogo Prefecture (1) No. 203948 (Corporation) Japan realistic Estate Yubinbango662-0047 Nishinomiya Shikotobuki cho 2-23 <仲介>兵庫県知事(1)第203948号(株)ジャパンリアルエステート〒662-0047 兵庫県西宮市寿町2-23 |
Bathroom浴室 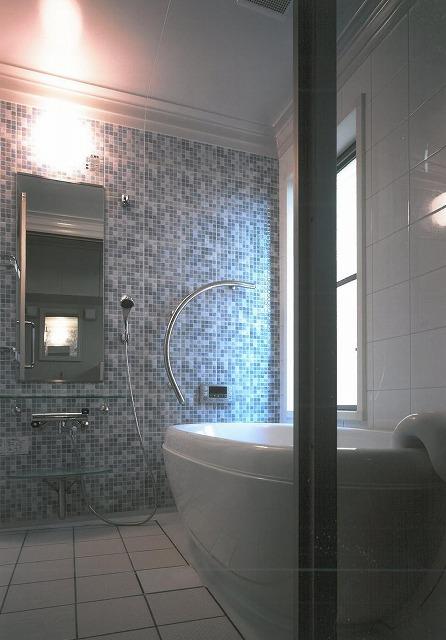 The bathrooms are stylish as you can see finish
浴室はご覧の通りおしゃれな仕上がり
Balconyバルコニー 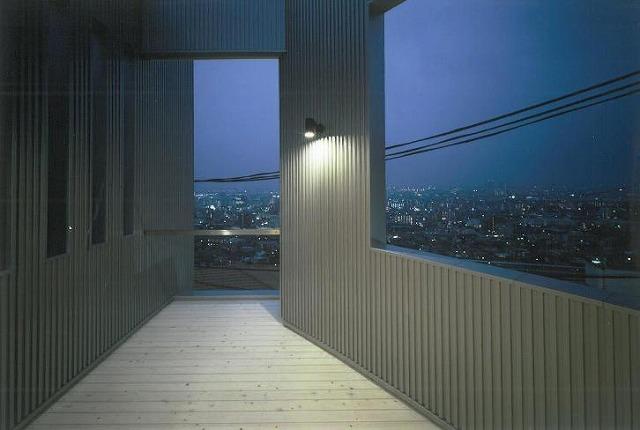 There view overlooking the city of Kobe Night view can be enjoyed from the living room
神戸市街を望む眺望あり リビングより夜景が楽しめます
Floor plan間取り図 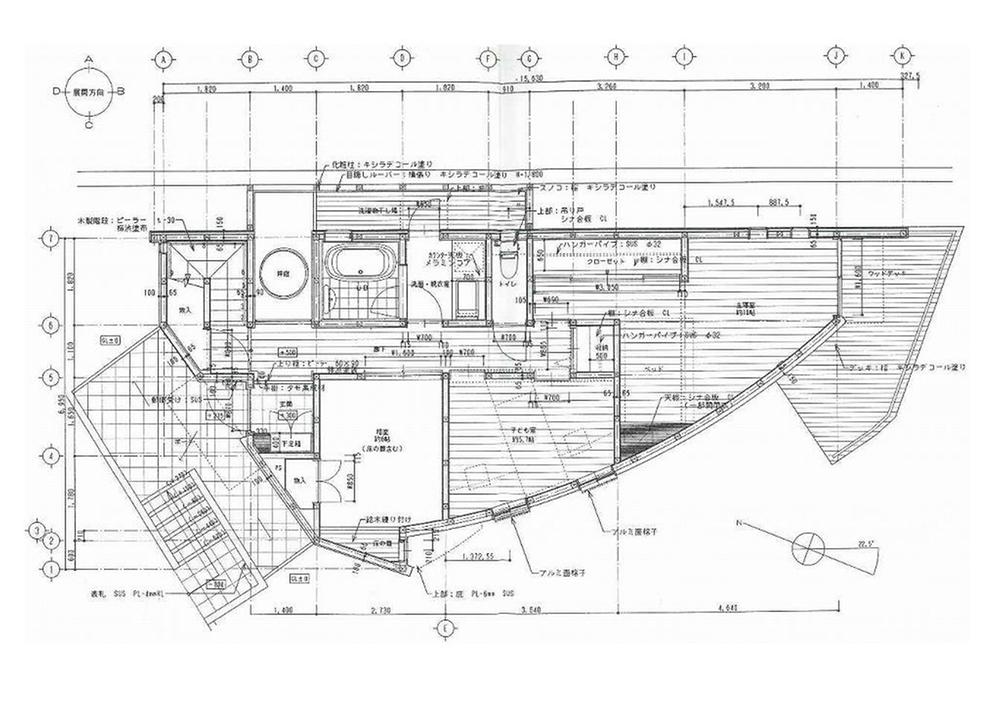 72 million yen, 3LDK + S (storeroom), Land area 168.88 sq m , Building area 115.7 sq m
7200万円、3LDK+S(納戸)、土地面積168.88m2、建物面積115.7m2
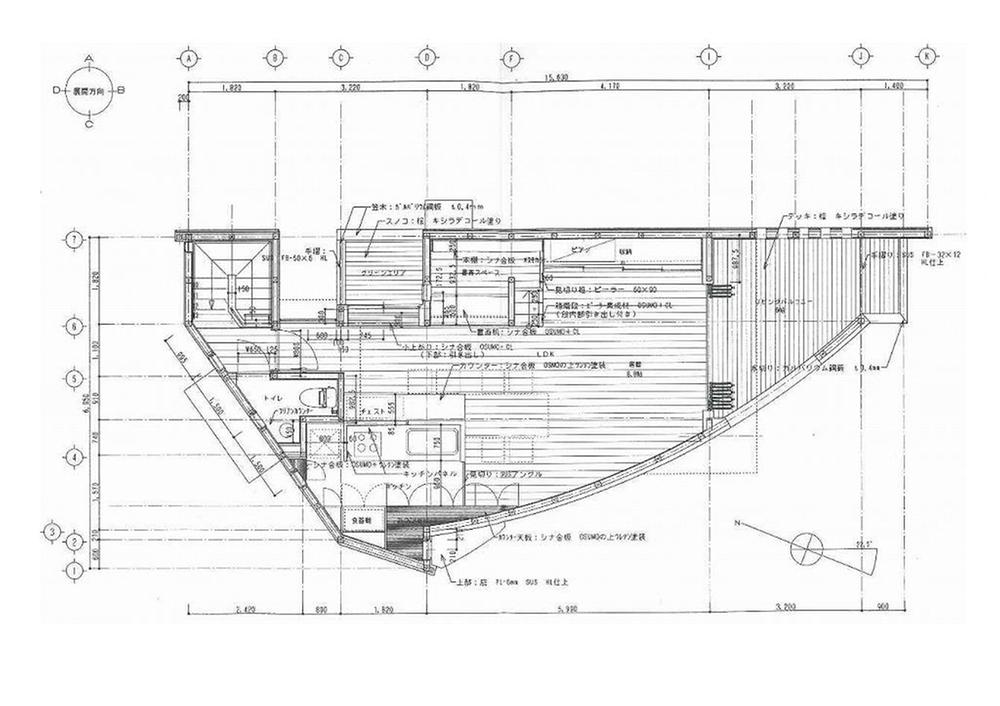 72 million yen, 3LDK + S (storeroom), Land area 168.88 sq m , Building area 115.7 sq m
7200万円、3LDK+S(納戸)、土地面積168.88m2、建物面積115.7m2
Livingリビング 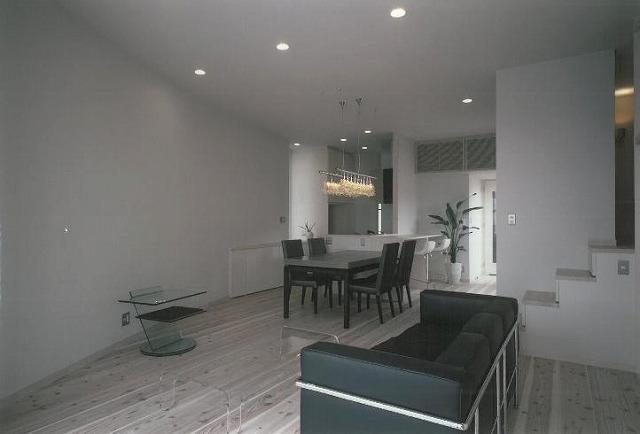 Living of solid flooring use
無垢フローリング使用のリビング
Non-living roomリビング以外の居室 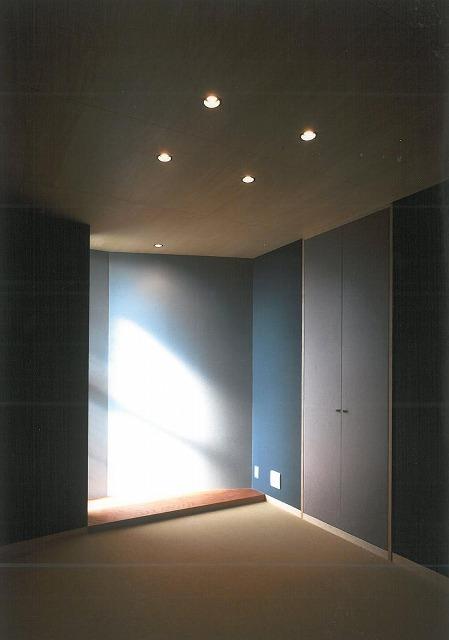 Modern Japanese-style room
モダンな和室
Entrance玄関 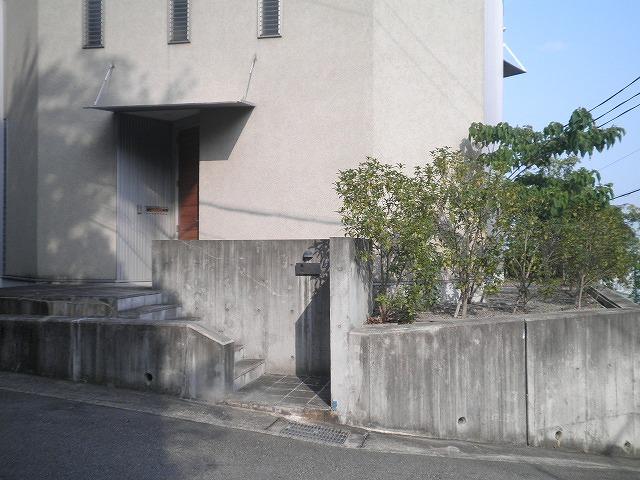 Southwest ・ 2 side road in the north-west
南西・北西の2面道路
Local photos, including front road前面道路含む現地写真 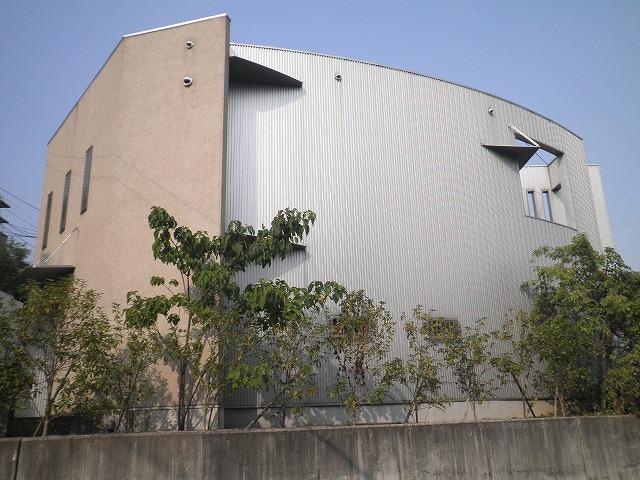 Designed by renowned architect
著名建築家による設計
Parking lot駐車場 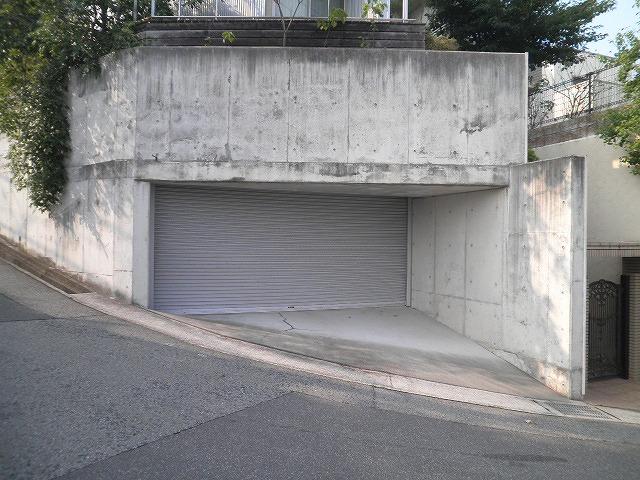 Garage with shutter
シャッター付ガレージ
View photos from the dwelling unit住戸からの眺望写真 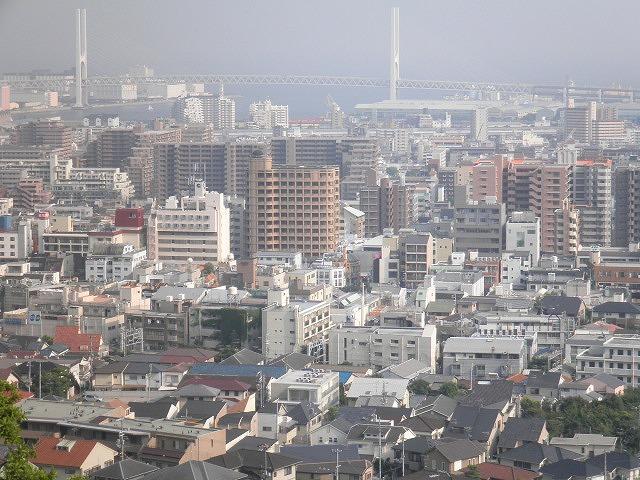 Please check the view on site
現地にて眺望をご確認ください
Local photos, including front road前面道路含む現地写真 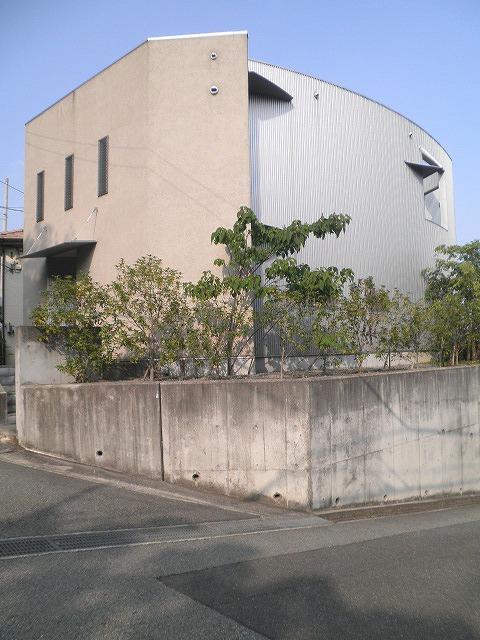 December 2004 architecture
平成16年12月建築
Parking lot駐車場 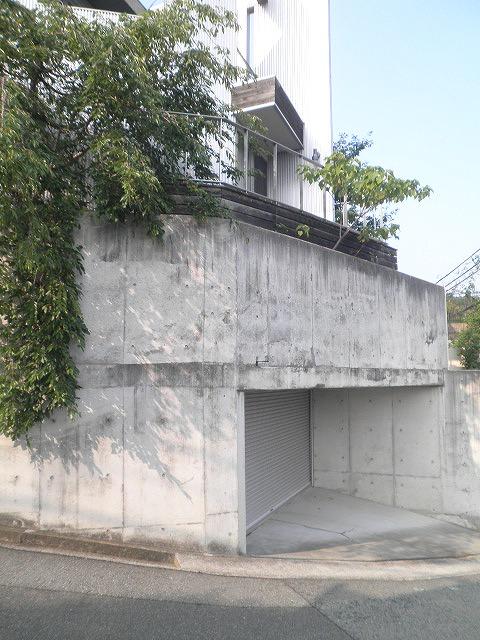 Floor plan which arranged the living room on the second floor
2階にリビングを配した間取り
Local photos, including front road前面道路含む現地写真 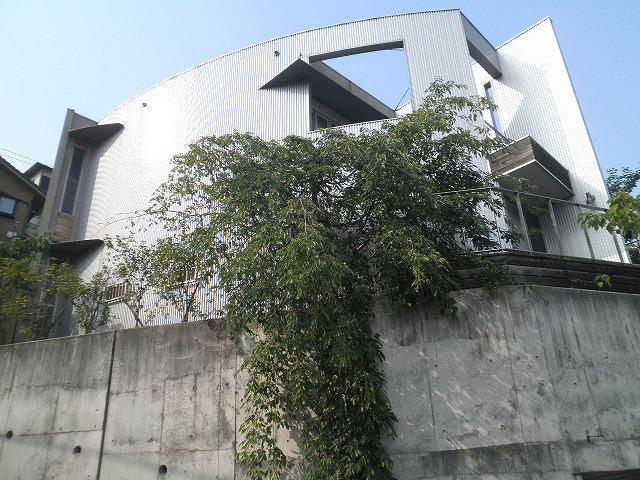 Stylish exterior design
スタイリッシュな外観デザイン
Parking lot駐車場 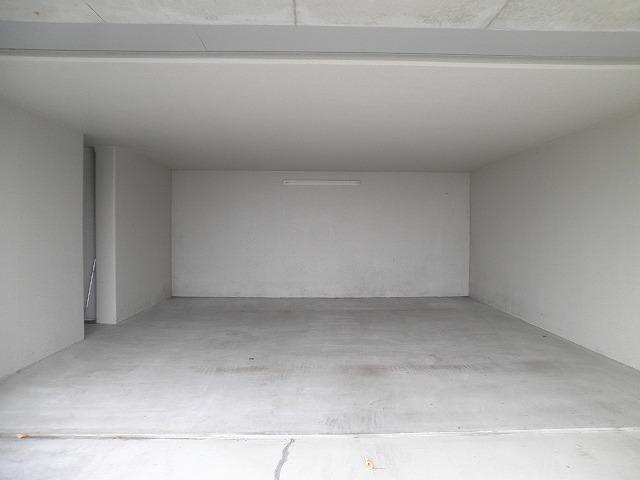 Width 5m Height 2.3m Depth 5.4m
幅5m 高さ2.3m 奥行5.4m
Local photos, including front road前面道路含む現地写真 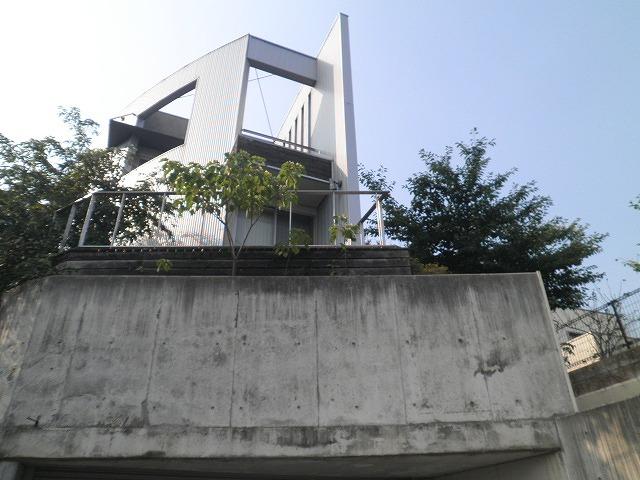 Facing south ・ Good per sun
南向き・陽当たり良好
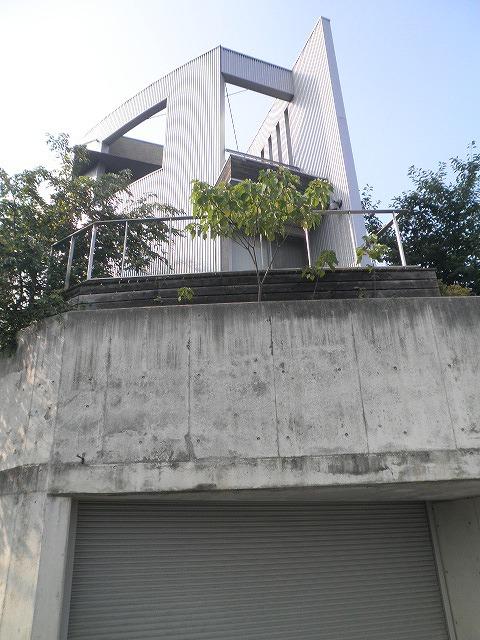 Walk from Hankyu Okamoto Station 11 minutes
阪急岡本駅まで徒歩11分
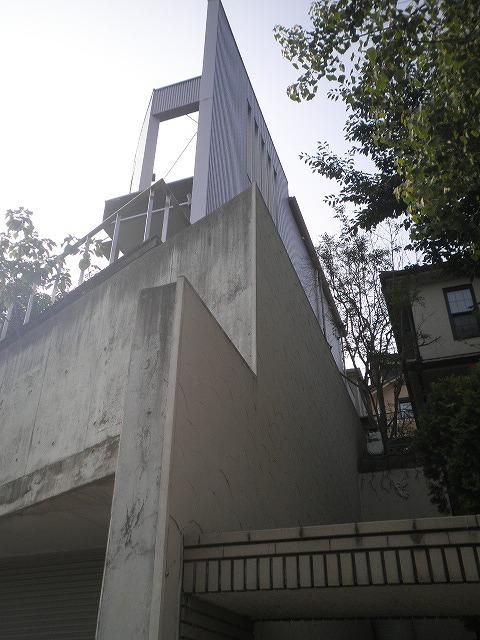 Adopted Toyo kitchen to kitchen
キッチンにはトーヨーキッチンを採用
Location
|


















