Used Homes » Kansai » Hyogo Prefecture » Kobe Higashinada
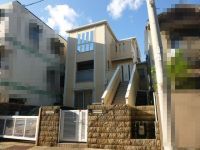 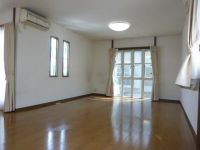
| | Kobe, Hyogo Prefecture Higashi-Nada Ward 兵庫県神戸市東灘区 |
| Hanshin "Mikage" walk 7 minutes 阪神本線「御影」歩7分 |
| ■ Esubaieru construction ■ February 2010 Outer wall paint by Esubaieru ・ Roof waterproof ・ Anti-termite treated ■ 10 year warranty (up to February 5, 2020 years) ※ It takes periodic inspection in 5 years ■エスバイエル施工 ■平成22年2月 エスバイエルによる外壁塗装・屋根防水・防蟻処理済み■10年保証付き(平成32年2月5日まで) ※5年目に定期点検要します |
| ● January 2000 architecture ● Hanshin "Mikage" station 7-minute walk ・ JR "Sumiyoshi" station walk 9 minutes ● 2013 October house cleaned ● system Kitchen (2700mm With dish washing dryer) ・ 1F is IH cooking heater, 3F is a three-necked gas stove ・ 1F, 3F both with oven range ● system bus (bathroom heating ventilation dryer, Otobasu) ● each floor bidet toilet ● color monitor with intercom ● car space one minute (high roof cars allowed) ◎ Sumiyoshi about 600m up to elementary school ◎ Sumiyoshi about until junior high school 1300m ※ 10 year warranty by Esubaieru (periodic inspection required in 5 years) ●平成12年1月建築●阪神『御影』駅徒歩7分・JR『住吉』駅徒歩9分●平成25年10月ハウスクリーニング済み●システムキッチン(2700mm 食器洗乾燥機付)・1FはIHクッキングヒーター、3Fは3口ガスコンロ・1F、3Fともオーブンレンジ付き●システムバス(浴室暖房換気乾燥機、オートバス)●各階ウォシュレットトイレ●カラーモニター付ドアホン●カースペース1台分(ハイルーフ車可)◎住吉小学校まで約600m◎住吉中学校まで約1300m※エスバイエルによる10年保証付き(5年目に定期点検要) |
Features pickup 特徴ピックアップ | | 2 along the line more accessible / LDK20 tatami mats or more / Super close / It is close to the city / Facing south / System kitchen / Yang per good / Flat to the station / Siemens south road / Or more before road 6m / Face-to-face kitchen / Toilet 2 places / Bathroom 1 tsubo or more / Exterior renovation / 2 or more sides balcony / South balcony / The window in the bathroom / TV monitor interphone / High-function toilet / Ventilation good / IH cooking heater / Dish washing dryer / Walk-in closet / Three-story or more / All rooms are two-sided lighting / 2 family house 2沿線以上利用可 /LDK20畳以上 /スーパーが近い /市街地が近い /南向き /システムキッチン /陽当り良好 /駅まで平坦 /南側道路面す /前道6m以上 /対面式キッチン /トイレ2ヶ所 /浴室1坪以上 /外装リフォーム /2面以上バルコニー /南面バルコニー /浴室に窓 /TVモニタ付インターホン /高機能トイレ /通風良好 /IHクッキングヒーター /食器洗乾燥機 /ウォークインクロゼット /3階建以上 /全室2面採光 /2世帯住宅 | Price 価格 | | 57,800,000 yen 5780万円 | Floor plan 間取り | | 3LLDDKK + 2S (storeroom) 3LLDDKK+2S(納戸) | Units sold 販売戸数 | | 1 units 1戸 | Total units 総戸数 | | 1 units 1戸 | Land area 土地面積 | | 131.71 sq m (registration) 131.71m2(登記) | Building area 建物面積 | | 167.57 sq m (registration) 167.57m2(登記) | Driveway burden-road 私道負担・道路 | | Nothing, South 6m width (contact the road width 7.9m) 無、南6m幅(接道幅7.9m) | Completion date 完成時期(築年月) | | January 2000 2000年1月 | Address 住所 | | Kobe, Hyogo Prefecture Higashinada Sumiyoshimiya cho 5 兵庫県神戸市東灘区住吉宮町5 | Traffic 交通 | | Hanshin "Mikage" walk 7 minutes
JR Tokaido Line "Sumiyoshi" walk 9 minutes 阪神本線「御影」歩7分
JR東海道本線「住吉」歩9分
| Related links 関連リンク | | [Related Sites of this company] 【この会社の関連サイト】 | Person in charge 担当者より | | Person in charge of real-estate and building Usa 侑Ichiro Age: 30 Daigyokai Experience: 7 years Mikage district responsible is Usa (Usa). Taking advantage of the lightness of inborn footwork, My best and my best as that live up to everyone's hope! ! Thanking you in advance! 担当者宅建宇佐 侑一郎年齢:30代業界経験:7年御影地区担当の宇佐(うさ)です。持ち前のフットワークの軽さを活かし、みなさまのご希望に沿える様に精一杯頑張ります!!宜しくお願いします! | Contact お問い合せ先 | | TEL: 0800-603-0274 [Toll free] mobile phone ・ Also available from PHS
Caller ID is not notified
Please contact the "saw SUUMO (Sumo)"
If it does not lead, If the real estate company TEL:0800-603-0274【通話料無料】携帯電話・PHSからもご利用いただけます
発信者番号は通知されません
「SUUMO(スーモ)を見た」と問い合わせください
つながらない方、不動産会社の方は
| Building coverage, floor area ratio 建ぺい率・容積率 | | 60% ・ 200% 60%・200% | Time residents 入居時期 | | Consultation 相談 | Land of the right form 土地の権利形態 | | Ownership 所有権 | Structure and method of construction 構造・工法 | | Wooden three-story 木造3階建 | Construction 施工 | | Esubaieru (Ltd.) エスバイエル(株) | Renovation リフォーム | | 2010 February exterior renovation completed (outer wall ・ roof ・ Anti-termite) 2010年2月外装リフォーム済(外壁・屋根・防蟻) | Use district 用途地域 | | One dwelling 1種住居 | Other limitations その他制限事項 | | Quasi-fire zones 準防火地域 | Overview and notices その他概要・特記事項 | | Contact: Usa 侑Ichiro, Facilities: Public Water Supply, This sewage, City gas, Parking: car space 担当者:宇佐 侑一郎、設備:公営水道、本下水、都市ガス、駐車場:カースペース | Company profile 会社概要 | | <Mediation> Minister of Land, Infrastructure and Transport (14) Article 000220 No. Sumitomo Forestry Home Service Co., Ltd. Okamoto shop Yubinbango658-0072 Kobe, Hyogo Prefecture Higashi-Nada Ward Okamoto 1-5-7 <仲介>国土交通大臣(14)第000220号住友林業ホームサービス(株)岡本店〒658-0072 兵庫県神戸市東灘区岡本1-5-7 |
Local appearance photo現地外観写真 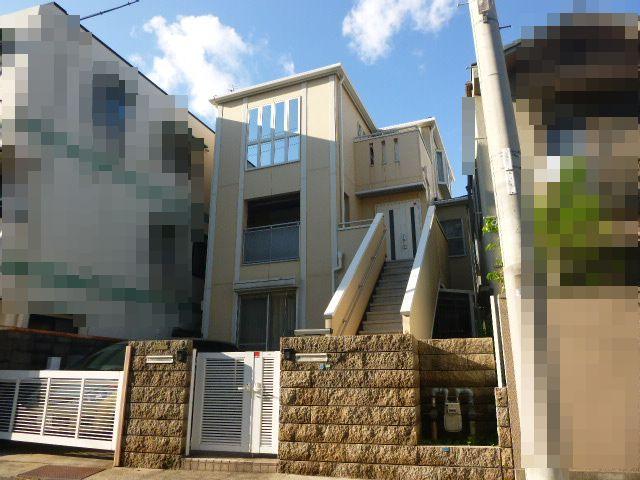 ■ 2000 Built ■ Esubaieru Ltd. Construction
■平成12年築■エスバイエル株式会社施工
Livingリビング 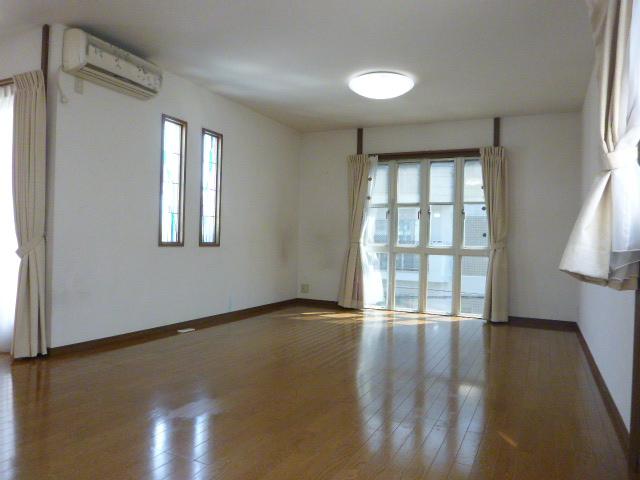 ■ 3rd floor LDK about 21.4 Pledge
■3階 LDK約21.4帖
Floor plan間取り図 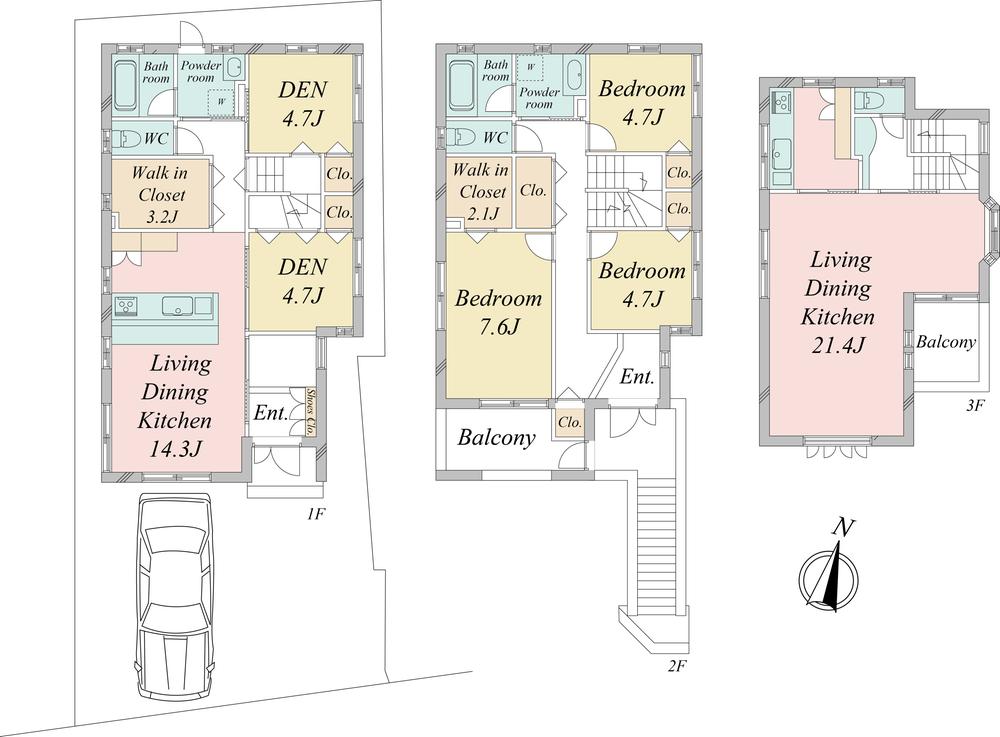 57,800,000 yen, 3LLDDKK + 2S (storeroom), Land area 131.71 sq m , Building area 167.57 sq m ■ Land area: about 39.84 square meters ■ Building area: about 50.68 square meters ■ 2 family house
5780万円、3LLDDKK+2S(納戸)、土地面積131.71m2、建物面積167.57m2 ■土地面積:約39.84坪
■建物面積:約50.68坪
■2世帯住宅
Livingリビング 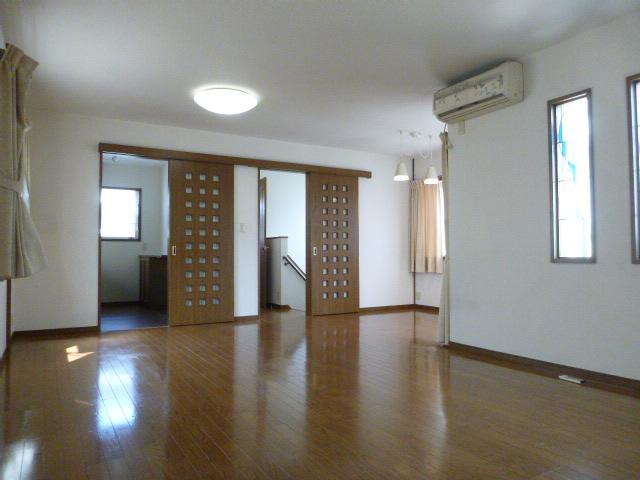 ■ 3rd floor LDK about 21.4 Pledge
■3階 LDK約21.4帖
Bathroom浴室 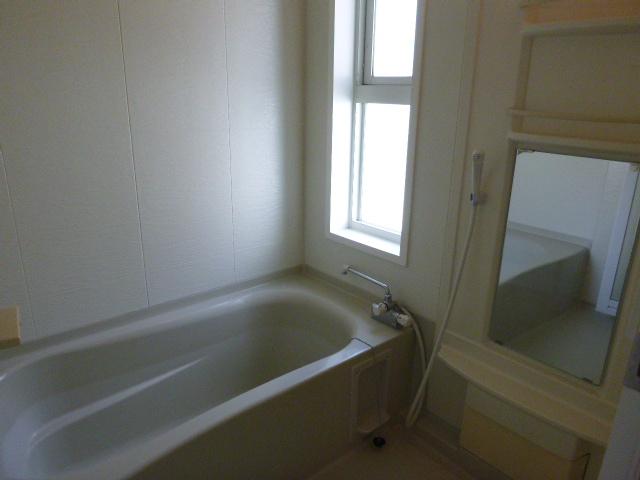 ■ Second floor bathroom
■2階 浴室
Kitchenキッチン 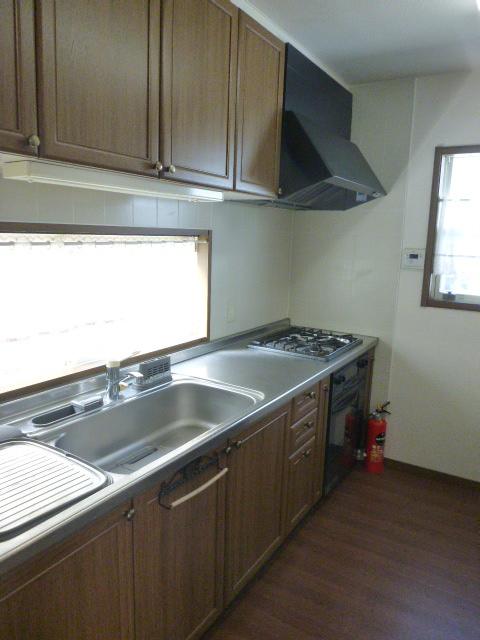 ■ 3rd floor System kitchen
■3階 システムキッチン
Non-living roomリビング以外の居室 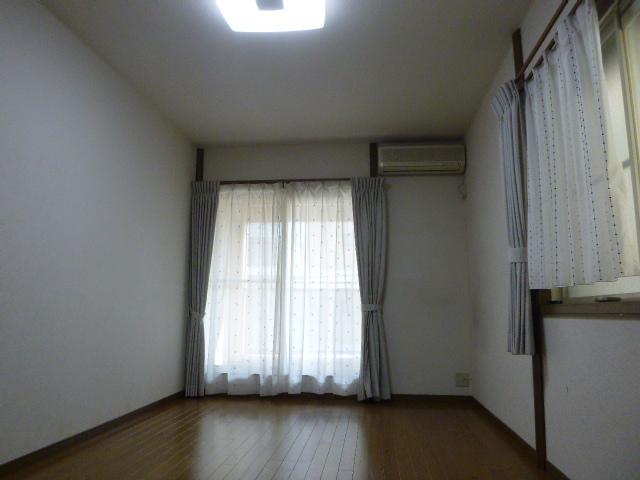 ■ Second floor Western-style about 7.6 Pledge
■2階 洋室約7.6帖
Entrance玄関 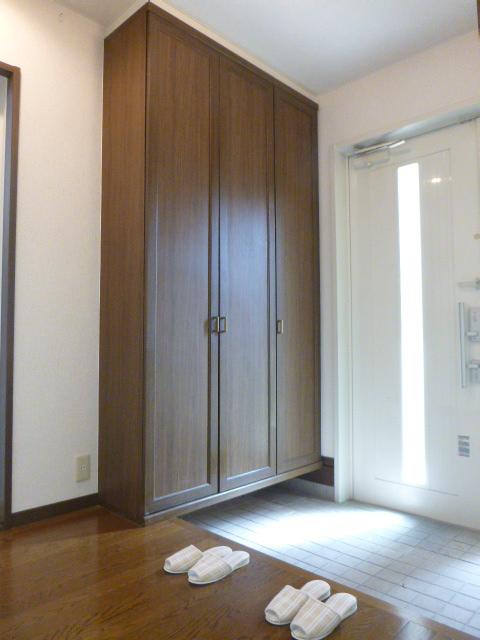 ■ 1st floor Entrance
■1階 玄関
Wash basin, toilet洗面台・洗面所 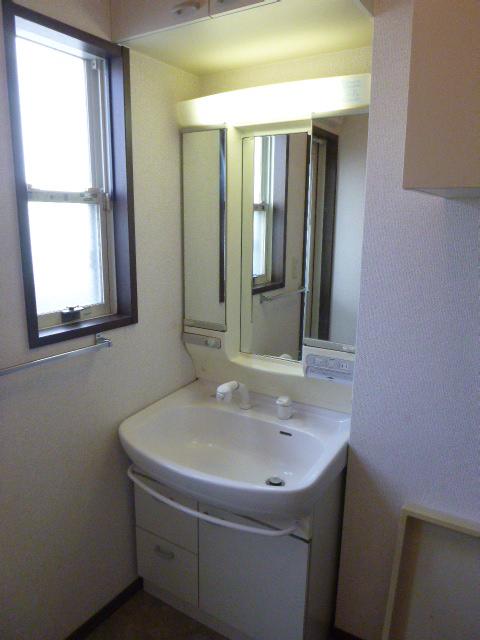 ■ 1st floor Bathroom vanity
■1階 洗面化粧台
Receipt収納 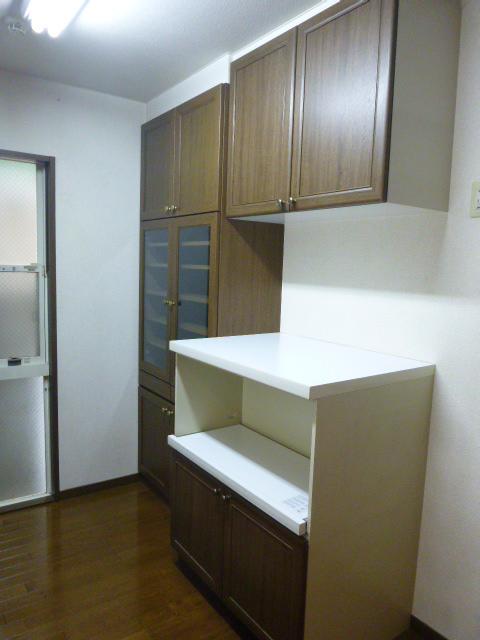 ■ 1st floor Kitchen storage
■1階 キッチン収納
Toiletトイレ 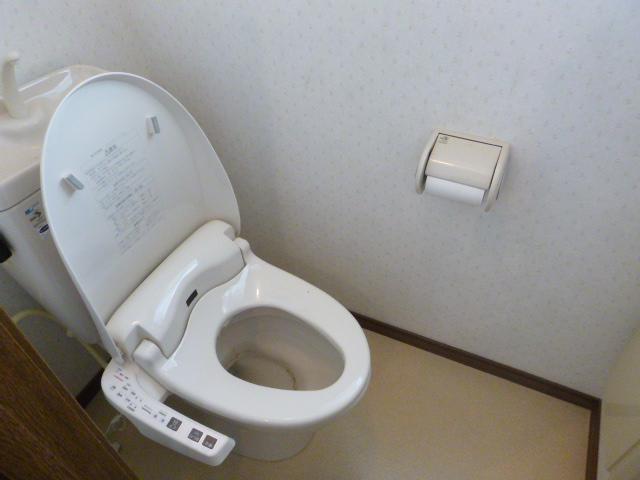 ■ 3rd floor Washlet toilet
■3階 ウォシュレットトイレ
Other localその他現地 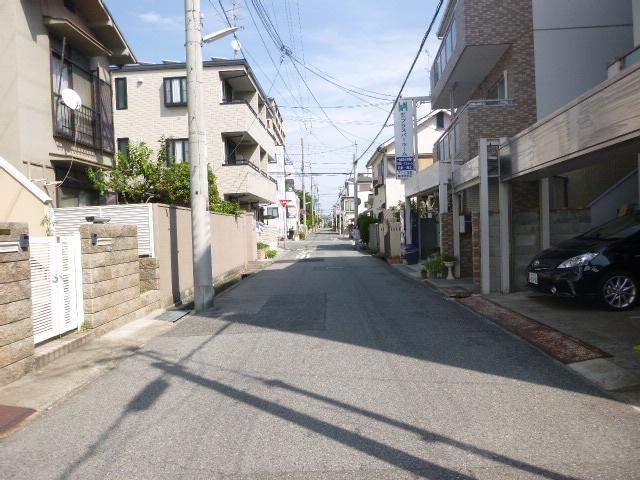 ■ Front road width about 6m
■前面道路幅員約6m
Livingリビング 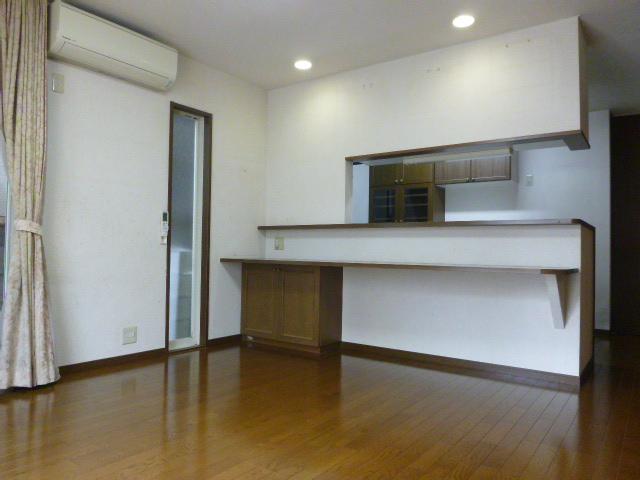 ■ 1st floor LDK about 14.3 Pledge
■1階 LDK約14.3帖
Bathroom浴室 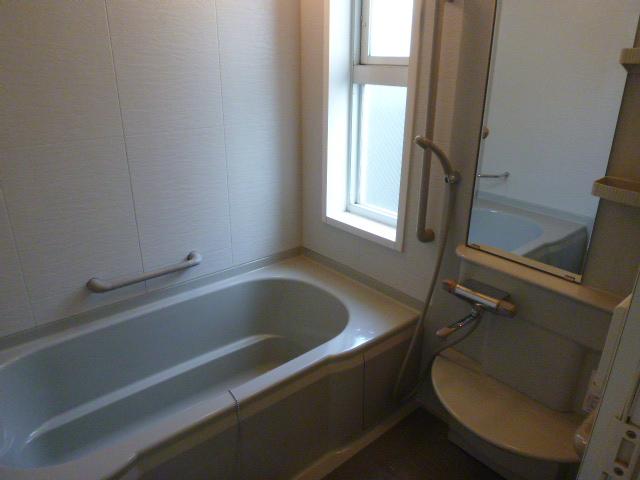 ■ 1st floor bathroom
■1階 浴室
Kitchenキッチン 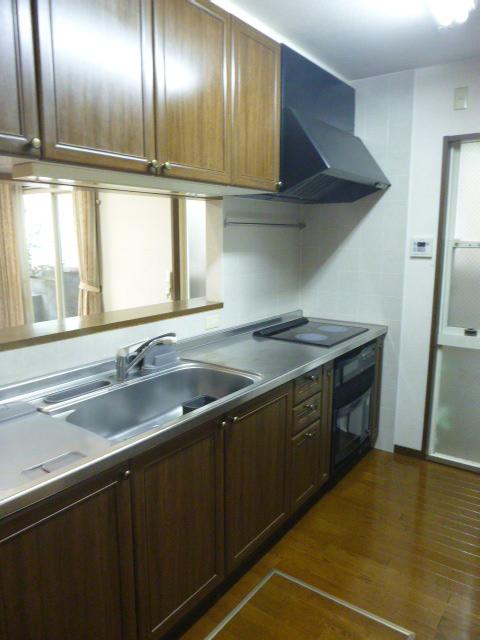 ■ 1st floor System kitchen (IH cooking heater)
■1階 システムキッチン(IHクッキングヒーター)
Entrance玄関 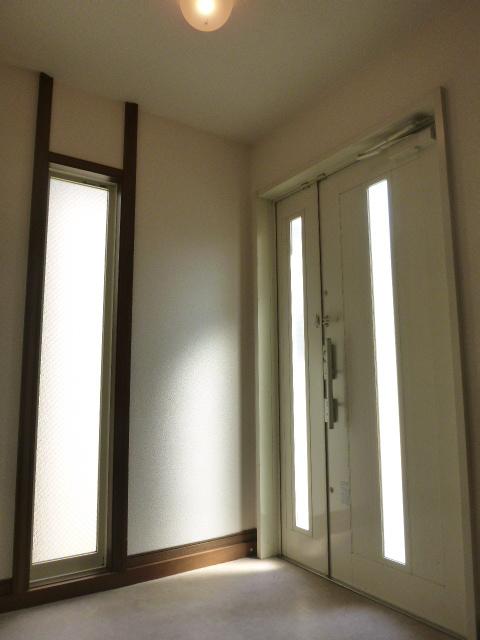 ■ Second floor Entrance
■2階 玄関
Receipt収納 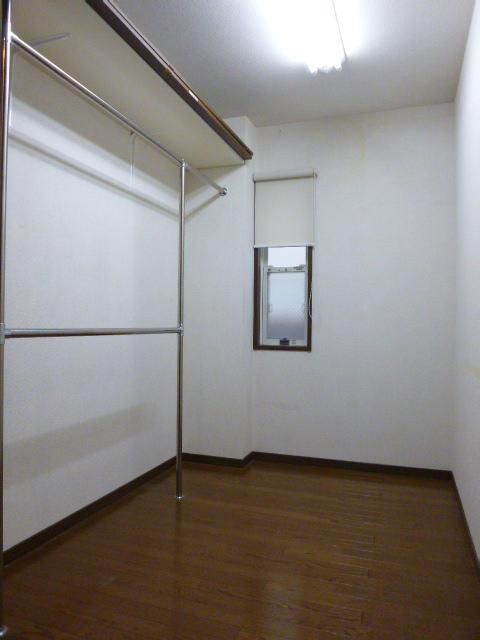 ■ 1st floor Walk-in closet about 3 Pledge
■1階 ウォークインクローゼット約3帖
Toiletトイレ 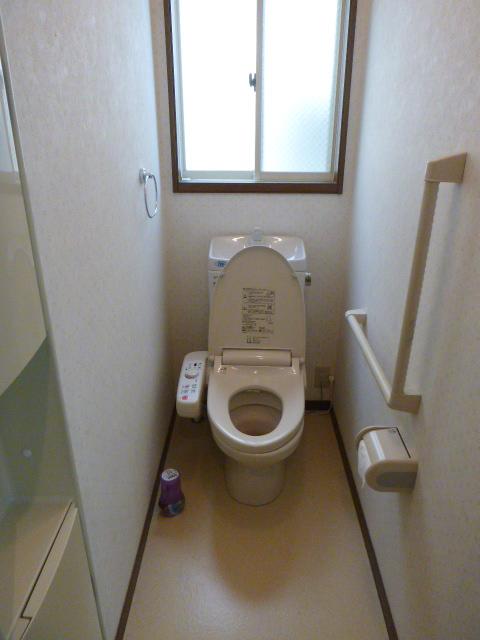 ■ Second floor Washlet toilet
■2階 ウォシュレットトイレ
Livingリビング 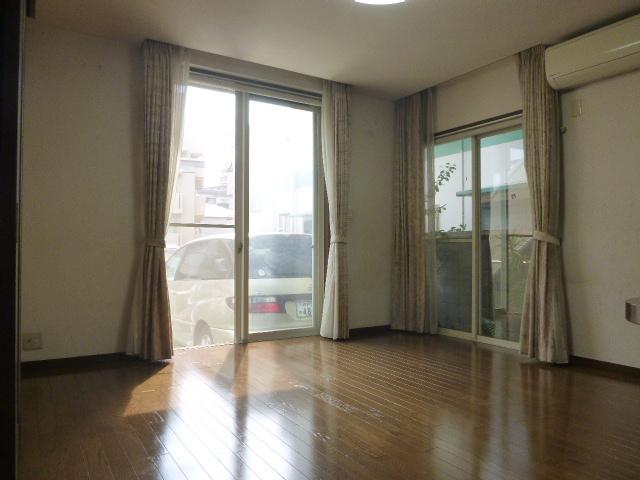 ■ 1st floor LDK about 14.3 Pledge
■1階 LDK約14.3帖
Receipt収納 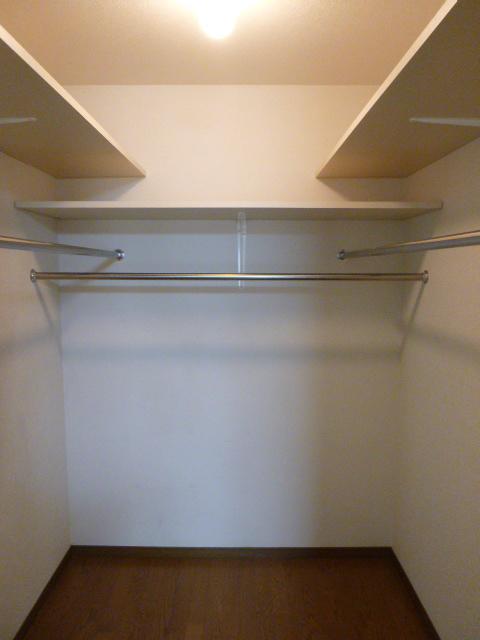 Second floor Walk-in closet about 2.1 Pledge
2階 ウォークインクローゼット約2.1帖
Location
|





















