Used Homes » Kansai » Hyogo Prefecture » Kobe Higashinada
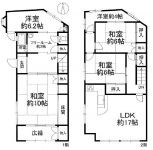 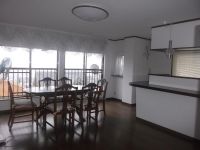
| | Kobe, Hyogo Prefecture Higashi-Nada Ward 兵庫県神戸市東灘区 |
| Hankyu Kobe Line "Mikage" walk 16 minutes 阪急神戸線「御影」歩16分 |
| 2-story reinforced concrete, Facing south in positive per view is there is a garden from the good on the second floor living room on the south side where there is a view that you can overlook the Osaka Bay 鉄筋コンクリート造の2階建、南向きで陽当たり眺望は良好です2階リビングからは大阪湾が一望できる眺望があります南側にお庭があります |
| Immediate Available, Ocean View, See the mountain, Facing south, System kitchen, Yang per good, Siemens south road, A quiet residential area, LDK15 tatami mats or moreese-style room, Face-to-face kitchen, 2-story, Nantei, The window in the bathroom, Leafy residential area, Ventilation good, Good view, City gas, Located on a hill 即入居可、オーシャンビュー、山が見える、南向き、システムキッチン、陽当り良好、南側道路面す、閑静な住宅地、LDK15畳以上、和室、対面式キッチン、2階建、南庭、浴室に窓、緑豊かな住宅地、通風良好、眺望良好、都市ガス、高台に立地 |
Features pickup 特徴ピックアップ | | Immediate Available / Ocean View / See the mountain / Facing south / System kitchen / Yang per good / Siemens south road / A quiet residential area / LDK15 tatami mats or more / Japanese-style room / Face-to-face kitchen / 2-story / Nantei / The window in the bathroom / Leafy residential area / Ventilation good / Good view / City gas / Located on a hill 即入居可 /オーシャンビュー /山が見える /南向き /システムキッチン /陽当り良好 /南側道路面す /閑静な住宅地 /LDK15畳以上 /和室 /対面式キッチン /2階建 /南庭 /浴室に窓 /緑豊かな住宅地 /通風良好 /眺望良好 /都市ガス /高台に立地 | Price 価格 | | 23 million yen 2300万円 | Floor plan 間取り | | 5LDK + S (storeroom) 5LDK+S(納戸) | Units sold 販売戸数 | | 1 units 1戸 | Land area 土地面積 | | 140.65 sq m (42.54 tsubo) (Registration) 140.65m2(42.54坪)(登記) | Building area 建物面積 | | 81.72 sq m (24.72 tsubo) (Registration) 81.72m2(24.72坪)(登記) | Driveway burden-road 私道負担・道路 | | 23 sq m , South 4m width (contact the road width 8.6m) 23m2、南4m幅(接道幅8.6m) | Completion date 完成時期(築年月) | | November 1972 1972年11月 | Address 住所 | | Kobe, Hyogo Prefecture Higashi-Nada Ward Mikageyamate 3 兵庫県神戸市東灘区御影山手3 | Traffic 交通 | | Hankyu Kobe Line "Mikage" walk 16 minutes 阪急神戸線「御影」歩16分
| Related links 関連リンク | | [Related Sites of this company] 【この会社の関連サイト】 | Person in charge 担当者より | | Person in charge of real-estate and building Shishido Koichi Age: 50 Daigyokai Experience: 29 years industry and 29 years say and rich experience, We will meet the diverse needs of our customers in the trust and track record that has been stacked. Also boasts the introduction of our customers are often. Real estate is your edge. It of is a joy able to have a lot of people and your edge. 担当者宅建宍戸 幸一年齢:50代業界経験:29年業界で29年と言う豊富な経験と、積み重ねてきた信用と実績でお客様の多様なニーズにお応え致します。紹介のお客様が多いのも自慢です。不動産はご縁です。多くの方とご縁を持てますのは喜びです。 | Contact お問い合せ先 | | TEL: 0800-603-2904 [Toll free] mobile phone ・ Also available from PHS
Caller ID is not notified
Please contact the "saw SUUMO (Sumo)"
If it does not lead, If the real estate company TEL:0800-603-2904【通話料無料】携帯電話・PHSからもご利用いただけます
発信者番号は通知されません
「SUUMO(スーモ)を見た」と問い合わせください
つながらない方、不動産会社の方は
| Building coverage, floor area ratio 建ぺい率・容積率 | | Fifty percent ・ Hundred percent 50%・100% | Time residents 入居時期 | | Immediate available 即入居可 | Land of the right form 土地の権利形態 | | Ownership 所有権 | Structure and method of construction 構造・工法 | | RC2 story RC2階建 | Use district 用途地域 | | One low-rise 1種低層 | Other limitations その他制限事項 | | Residential land development construction regulation area, Height district, Scenic zone, School zone 宅地造成工事規制区域、高度地区、風致地区、文教地区 | Overview and notices その他概要・特記事項 | | Contact: Shishido Koichi, Facilities: Public Water Supply, This sewage, City gas, Parking: No 担当者:宍戸 幸一、設備:公営水道、本下水、都市ガス、駐車場:無 | Company profile 会社概要 | | <Mediation> Governor of Hyogo Prefecture (5) Article 010075 No. Frontier House Rokkomichi branch Yubinbango657-0027 Kobe, Hyogo Prefecture Nada Ward Nagate cho 5-2-25 <仲介>兵庫県知事(5)第010075号フロンティアハウス六甲道支店〒657-0027 兵庫県神戸市灘区永手町5-2-25 |
Floor plan間取り図 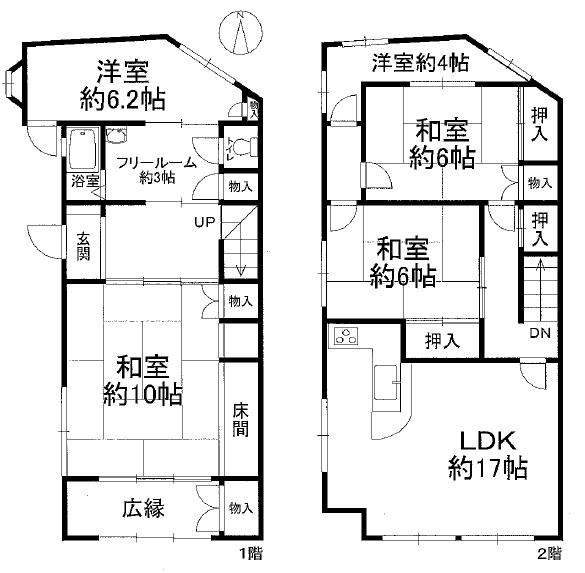 23 million yen, 5LDK + S (storeroom), Land area 140.65 sq m , Building area 81.72 sq m
2300万円、5LDK+S(納戸)、土地面積140.65m2、建物面積81.72m2
Livingリビング 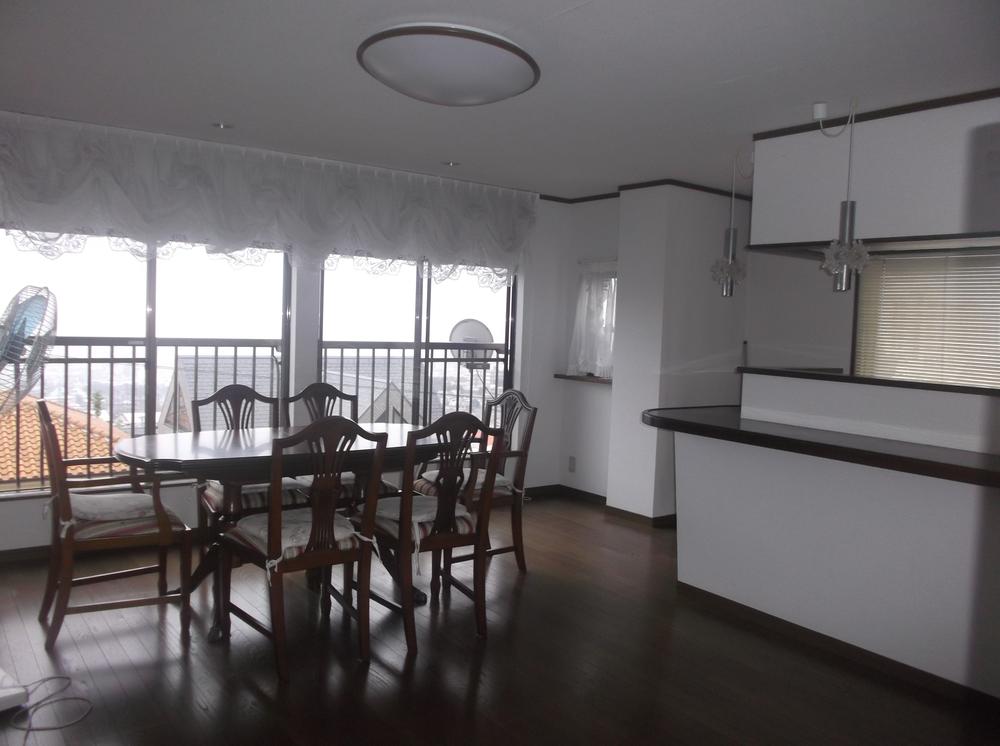 Indoor (11 May 2013) Shooting
室内(2013年11月)撮影
Non-living roomリビング以外の居室 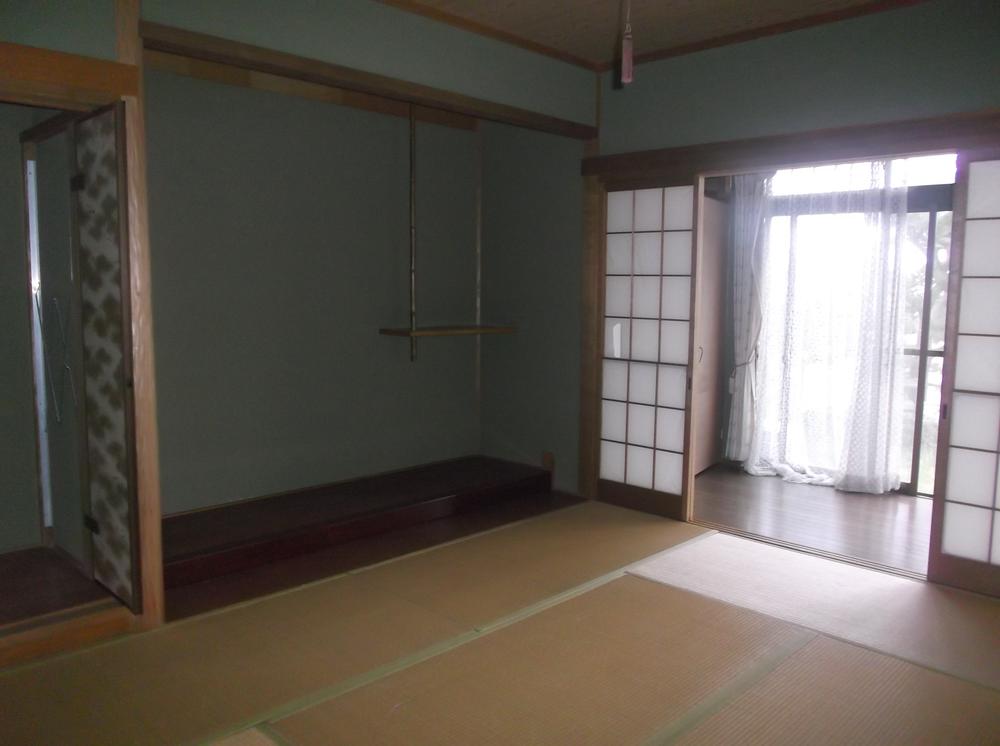 Indoor (11 May 2013) Shooting
室内(2013年11月)撮影
Local appearance photo現地外観写真 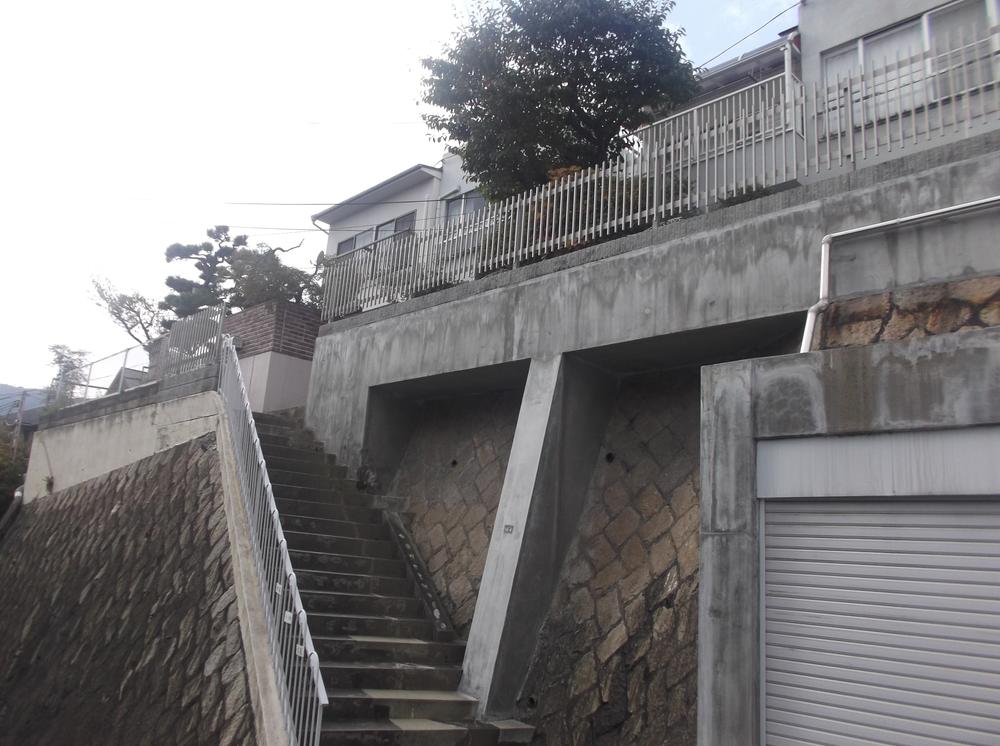 Local (11 May 2013) Shooting
現地(2013年11月)撮影
Bathroom浴室 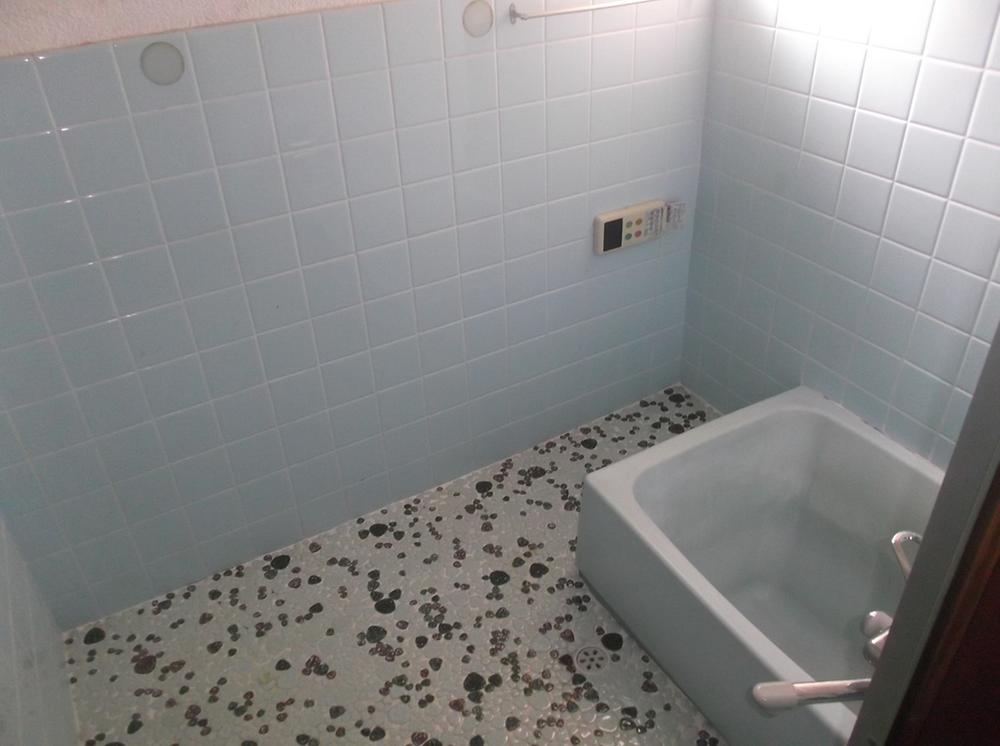 Indoor (11 May 2013) Shooting
室内(2013年11月)撮影
Kitchenキッチン 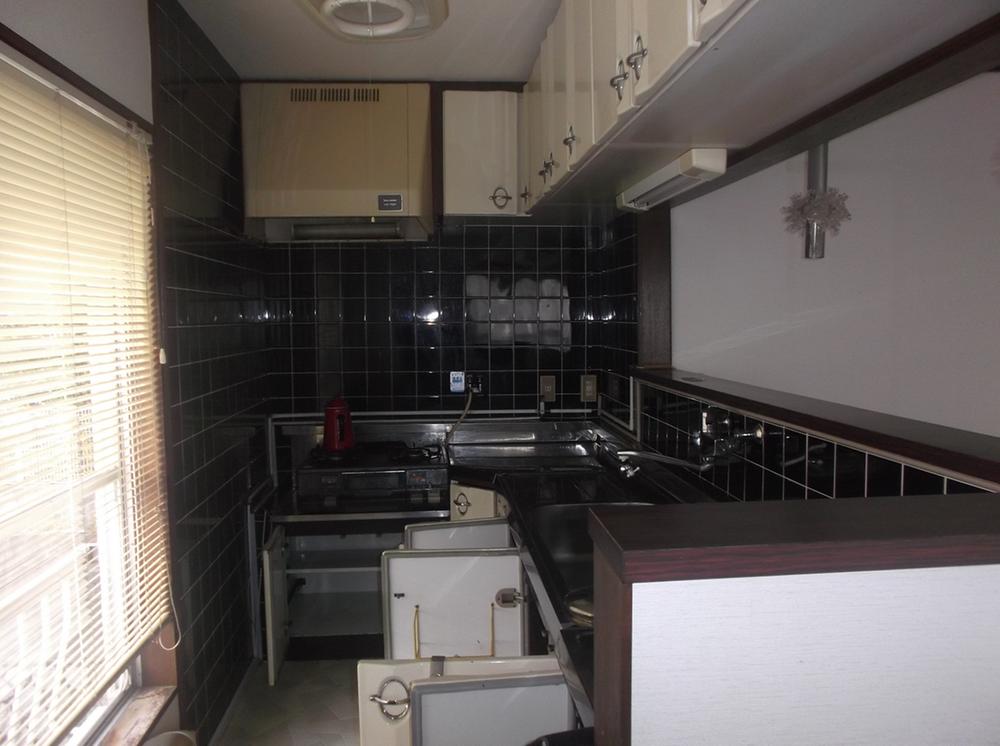 Indoor (11 May 2013) Shooting
室内(2013年11月)撮影
Entrance玄関 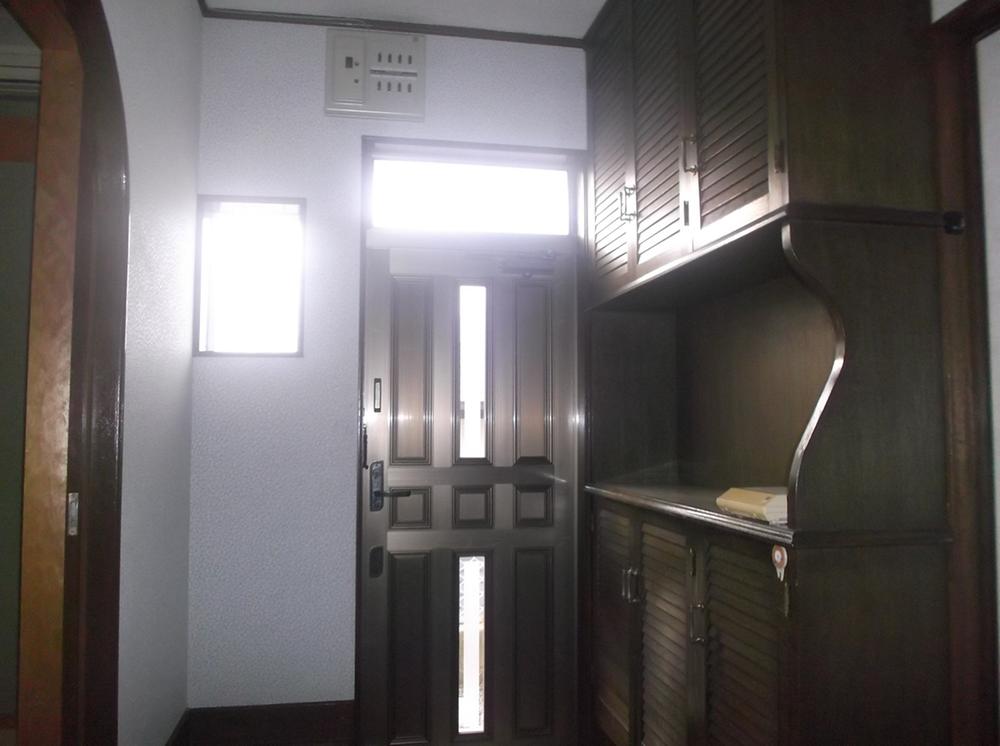 Local (11 May 2013) Shooting
現地(2013年11月)撮影
Wash basin, toilet洗面台・洗面所 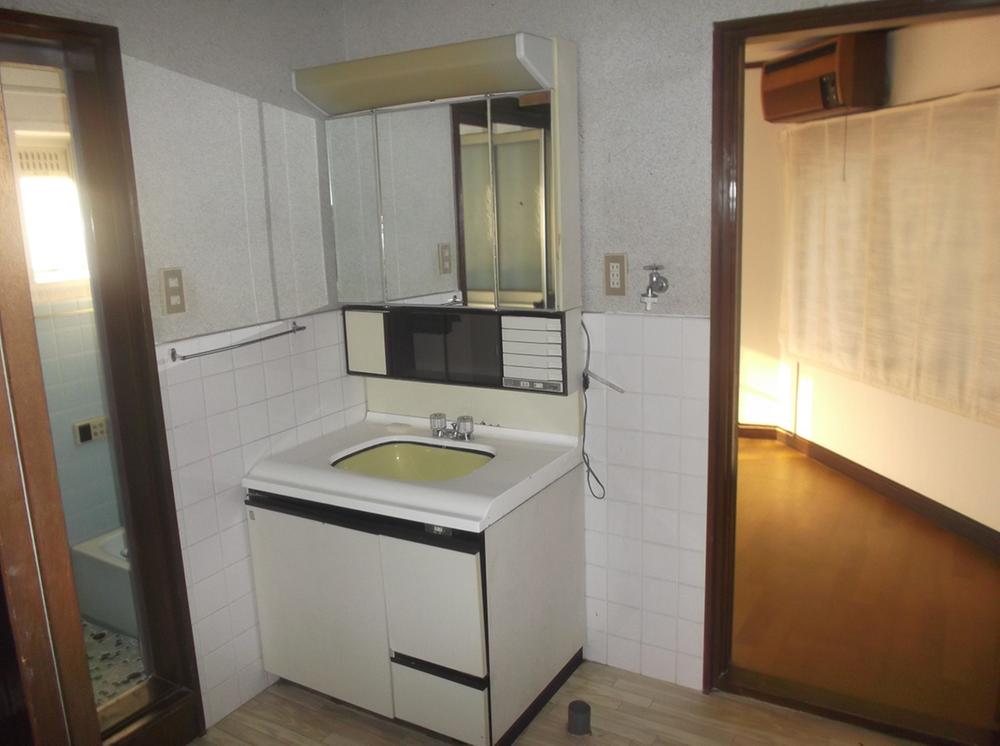 Indoor (11 May 2013) Shooting
室内(2013年11月)撮影
Toiletトイレ 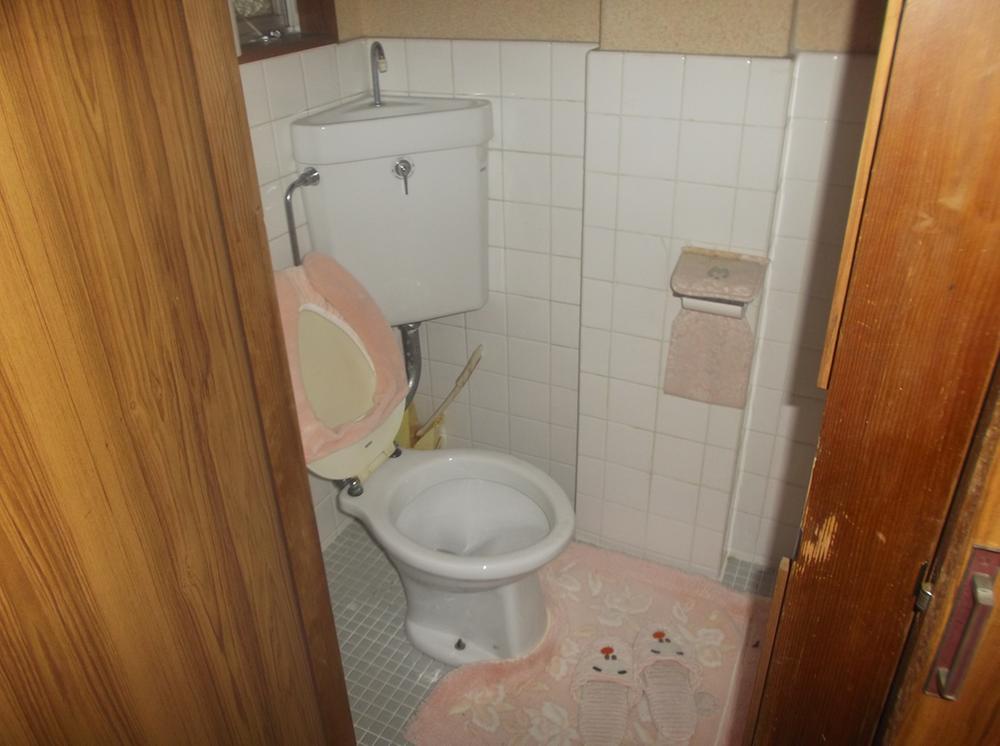 Indoor (11 May 2013) Shooting
室内(2013年11月)撮影
Local photos, including front road前面道路含む現地写真 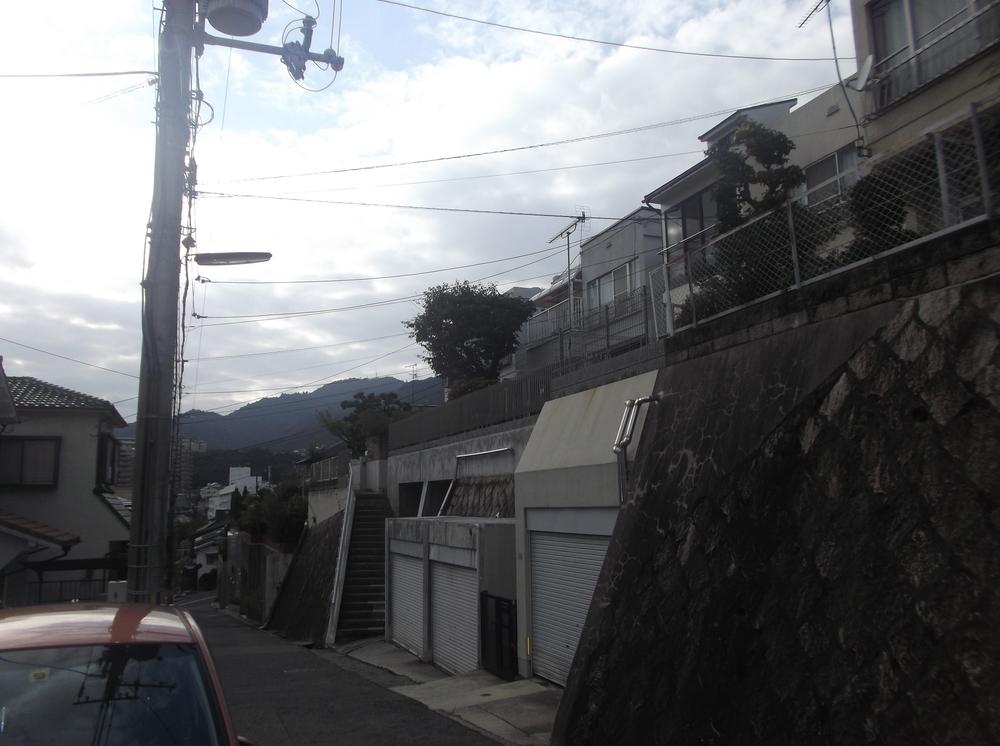 Local (11 May 2013) Shooting
現地(2013年11月)撮影
Garden庭 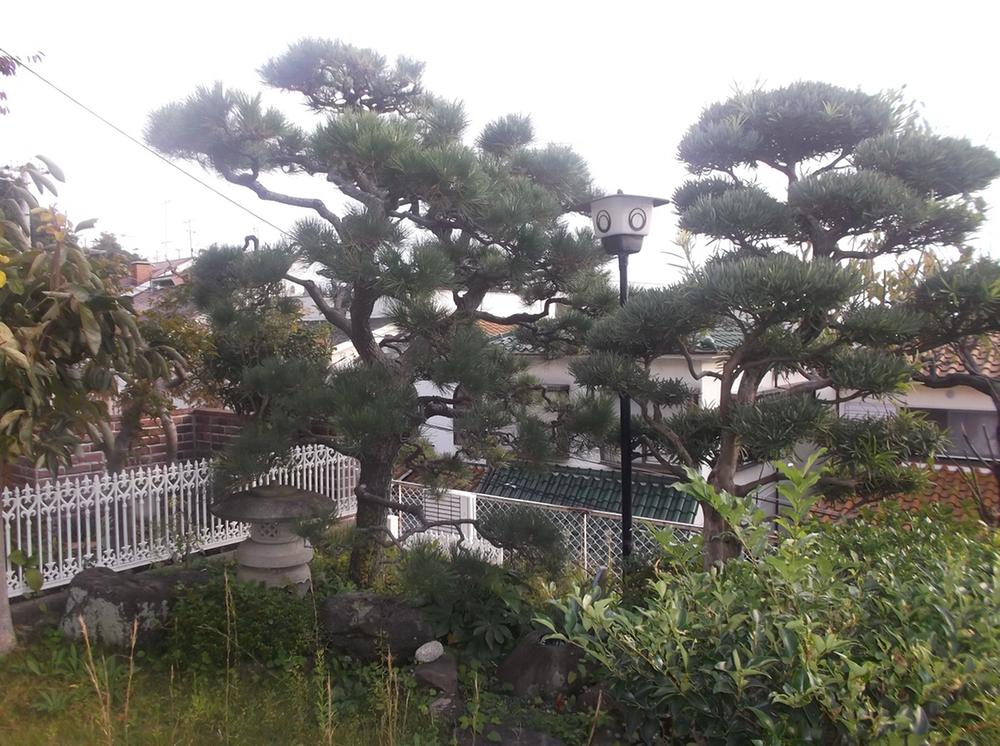 Local (11 May 2013) Shooting
現地(2013年11月)撮影
View photos from the dwelling unit住戸からの眺望写真 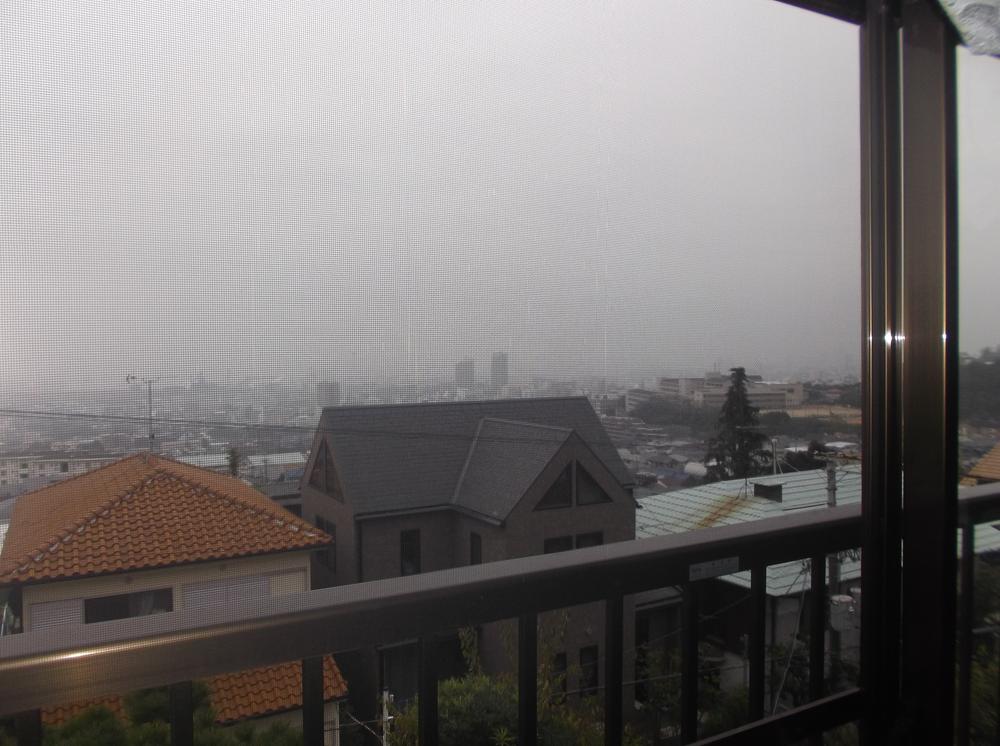 View from the site (November 2013) Shooting
現地からの眺望(2013年11月)撮影
Other localその他現地 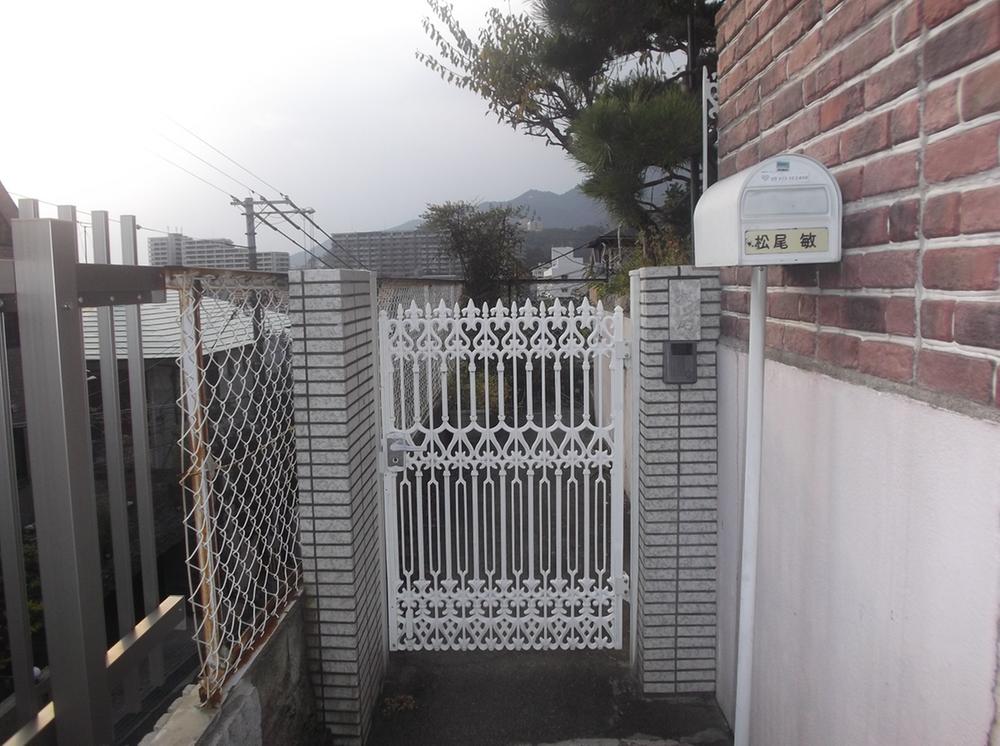 Local (11 May 2013) Shooting
現地(2013年11月)撮影
View photos from the dwelling unit住戸からの眺望写真 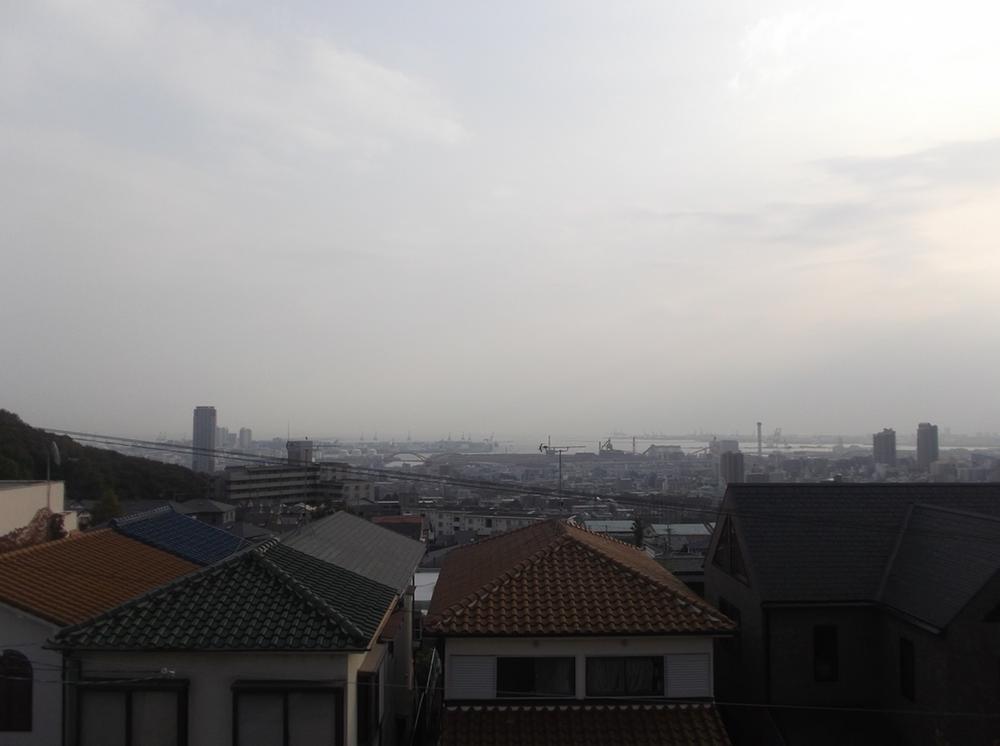 View from the site (November 2013) Shooting
現地からの眺望(2013年11月)撮影
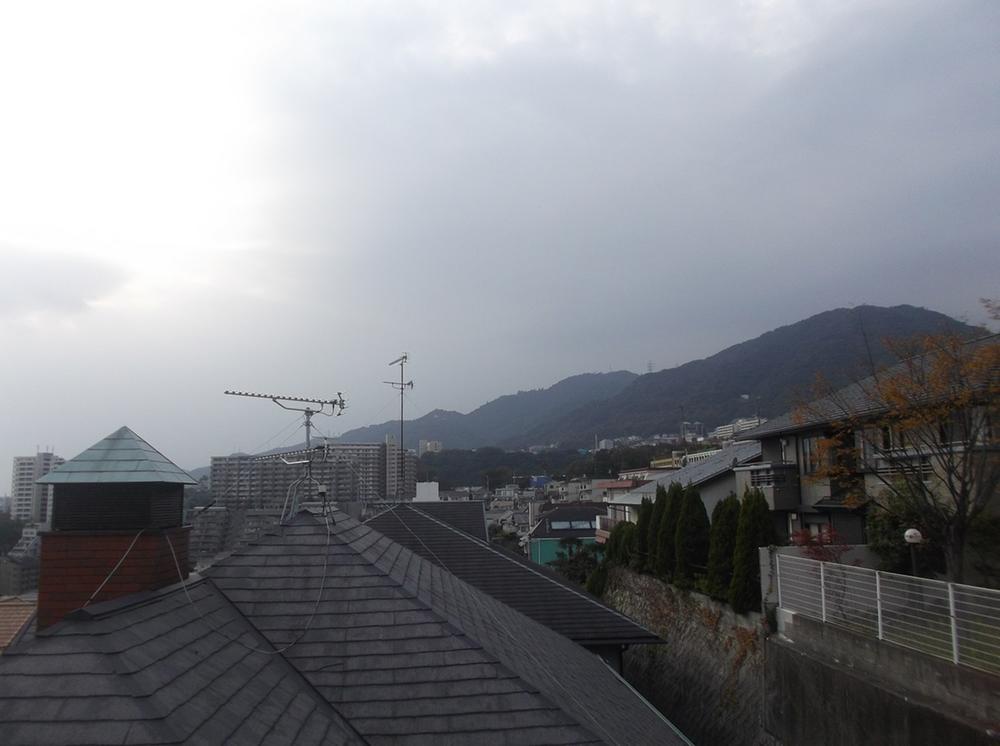 View from the site (November 2013) Shooting
現地からの眺望(2013年11月)撮影
Location
|
















