Used Homes » Kansai » Hyogo Prefecture » Kobe Higashinada
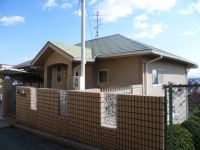 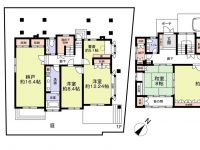
| | Kobe, Hyogo Prefecture Higashi-Nada Ward 兵庫県神戸市東灘区 |
| JR Tokaido Line "Konan Yamate" walk 12 minutes JR東海道本線「甲南山手」歩12分 |
| ■ Custom Built of Sumitomo Forestry construction ■ Land area of approximately 133.05 square meters ・ Building area of approximately 58.55 square meters ■ Landscaped is attentive house. Come please visit. ※ There key to the Company per vacant house. ■住友林業施工の注文建築■土地面積約133.05坪・建物面積約58.55坪■手入れの行き届いたお家です。是非ご覧ください。 ※空家につき当社にカギございます。 |
| ◎ Sumitomo Forestry is the garden has been landscaped by greening ◎ in the living floor heating ◎ living panoramic vista from the slope ceiling ◎ There study and storeroom ◎ 2 floor balcony ◎住友林業緑化による手入れされたお庭です◎リビングには床暖房◎リビングは勾配天井◎書斎及び納戸あり◎2階バルコニーからはパノラマ眺望 |
Features pickup 特徴ピックアップ | | 2 along the line more accessible / LDK20 tatami mats or more / Land more than 100 square meters / Ocean View / See the mountain / Facing south / System kitchen / Yang per good / All room storage / A quiet residential area / Corner lot / Japanese-style room / Washbasin with shower / Toilet 2 places / 2-story / 2 or more sides balcony / South balcony / Zenshitsuminami direction / Warm water washing toilet seat / Nantei / The window in the bathroom / TV monitor interphone / Ventilation good / Good view / Dish washing dryer / City gas / Storeroom / Located on a hill / Maintained sidewalk / Fireworks viewing / Floor heating 2沿線以上利用可 /LDK20畳以上 /土地100坪以上 /オーシャンビュー /山が見える /南向き /システムキッチン /陽当り良好 /全居室収納 /閑静な住宅地 /角地 /和室 /シャワー付洗面台 /トイレ2ヶ所 /2階建 /2面以上バルコニー /南面バルコニー /全室南向き /温水洗浄便座 /南庭 /浴室に窓 /TVモニタ付インターホン /通風良好 /眺望良好 /食器洗乾燥機 /都市ガス /納戸 /高台に立地 /整備された歩道 /花火大会鑑賞 /床暖房 | Event information イベント情報 | | Open House (Please visitors to direct local) schedule / January 11 (Saturday) ・ January 12 (Sunday) ・ January 13 (Monday) Time / 13:30 ~ 17:00 [Address: Kobe Higashinada Morikita cho 6-chome No. 4 No. 41] オープンハウス(直接現地へご来場ください)日程/1月11日(土曜日)・1月12日(日曜日)・1月13日(月曜日)時間/13:30 ~ 17:00【住所:神戸市東灘区森北町6丁目4番41号】 | Price 価格 | | 89,800,000 yen 8980万円 | Floor plan 間取り | | 3LDK + 2S (storeroom) 3LDK+2S(納戸) | Units sold 販売戸数 | | 1 units 1戸 | Total units 総戸数 | | 1 units 1戸 | Land area 土地面積 | | 439.86 sq m (registration), Inclined portion: 96.26 sq m including 439.86m2(登記)、傾斜部分:96.26m2含 | Building area 建物面積 | | 193.56 sq m (registration) 193.56m2(登記) | Driveway burden-road 私道負担・道路 | | 191 sq m , North 4m width, East 4.8m width 191m2、北4m幅、東4.8m幅 | Completion date 完成時期(築年月) | | March 1990 1990年3月 | Address 住所 | | Kobe, Hyogo Prefecture Higashinada Morikita-cho, 6 兵庫県神戸市東灘区森北町6 | Traffic 交通 | | JR Tokaido Line "Konan Yamate" walk 12 minutes
Hankyu Kobe Line "Okamoto" walk 22 minutes
JR Tokaido Line "settsu motoyama" walk 22 minutes JR東海道本線「甲南山手」歩12分
阪急神戸線「岡本」歩22分
JR東海道本線「摂津本山」歩22分
| Related links 関連リンク | | [Related Sites of this company] 【この会社の関連サイト】 | Person in charge 担当者より | | Person in charge of real-estate and building Nishimura TakashiShin Age: 30 Daigyokai Experience: 13 years Okamoto ・ Nishiokamoto ・ Motoyamakita the town is Nishimura of the district in charge. Also taking advantage of rental of experience we will be a variety of suggestions to customers! sale ・ Consultation of the purchase until Nishimura! 担当者宅建西村 崇伸年齢:30代業界経験:13年岡本・西岡本・本山北町地区担当の西村です。賃貸の経験も活かしてお客様へ様々なご提案をさせて頂きます!売却・購入のご相談は西村まで! | Contact お問い合せ先 | | TEL: 0800-603-0274 [Toll free] mobile phone ・ Also available from PHS
Caller ID is not notified
Please contact the "saw SUUMO (Sumo)"
If it does not lead, If the real estate company TEL:0800-603-0274【通話料無料】携帯電話・PHSからもご利用いただけます
発信者番号は通知されません
「SUUMO(スーモ)を見た」と問い合わせください
つながらない方、不動産会社の方は
| Building coverage, floor area ratio 建ぺい率・容積率 | | 60% ・ 150% 60%・150% | Time residents 入居時期 | | Consultation 相談 | Land of the right form 土地の権利形態 | | Ownership 所有権 | Structure and method of construction 構造・工法 | | Wooden 2-story (framing method) some RC 木造2階建(軸組工法)一部RC | Construction 施工 | | Sumitomo Forestry Co., Ltd. 住友林業(株) | Use district 用途地域 | | One low-rise 1種低層 | Other limitations その他制限事項 | | Regulations have by the Law for the Protection of Cultural Properties, Residential land development construction regulation area, Quasi-fire zones, School zone 文化財保護法による規制有、宅地造成工事規制区域、準防火地域、文教地区 | Overview and notices その他概要・特記事項 | | Contact: Nishimura TakashiShin, Facilities: Public Water Supply, This sewage, City gas, Building confirmation number: No. 647, Parking: car space 担当者:西村 崇伸、設備:公営水道、本下水、都市ガス、建築確認番号:第647号、駐車場:カースペース | Company profile 会社概要 | | <Mediation> Minister of Land, Infrastructure and Transport (14) Article 000220 No. Sumitomo Forestry Home Service Co., Ltd. Okamoto shop Yubinbango658-0072 Kobe, Hyogo Prefecture Higashi-Nada Ward Okamoto 1-5-7 <仲介>国土交通大臣(14)第000220号住友林業ホームサービス(株)岡本店〒658-0072 兵庫県神戸市東灘区岡本1-5-7 |
Local appearance photo現地外観写真 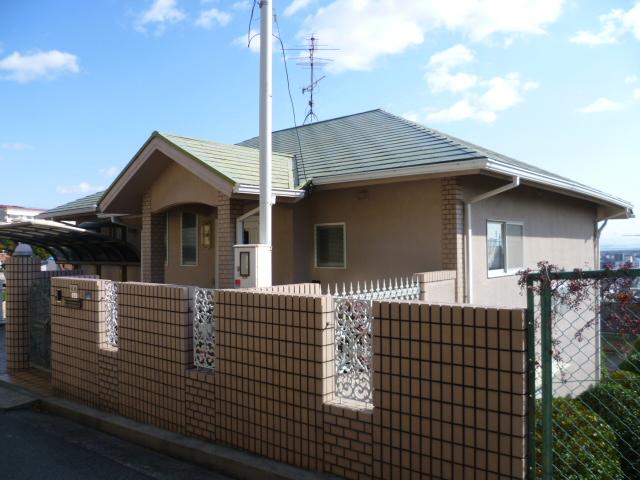 ■ Second floor entrance
■2階玄関
Floor plan間取り図 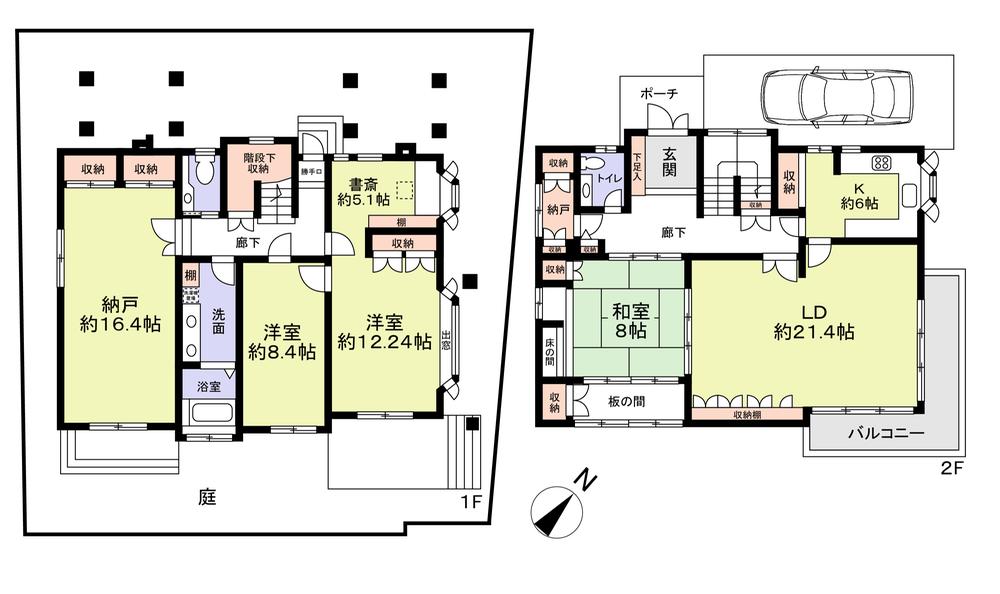 89,800,000 yen, 3LDK + 2S (storeroom), Land area 439.86 sq m , Building area 193.56 sq m ■ 3LDK + 2S
8980万円、3LDK+2S(納戸)、土地面積439.86m2、建物面積193.56m2 ■3LDK+2S
Local appearance photo現地外観写真 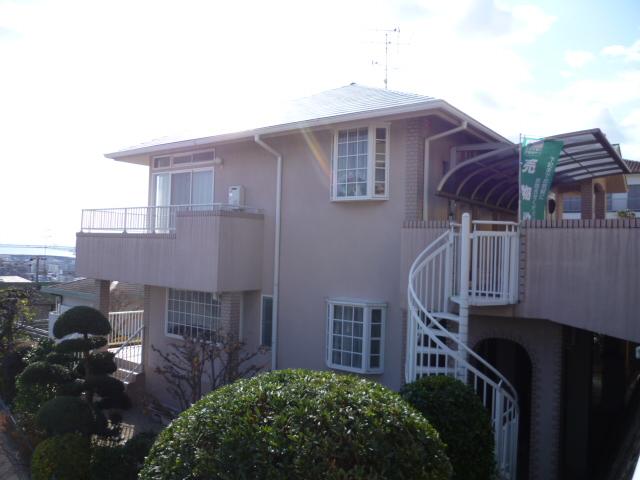 ■ appearance
■外観
Livingリビング 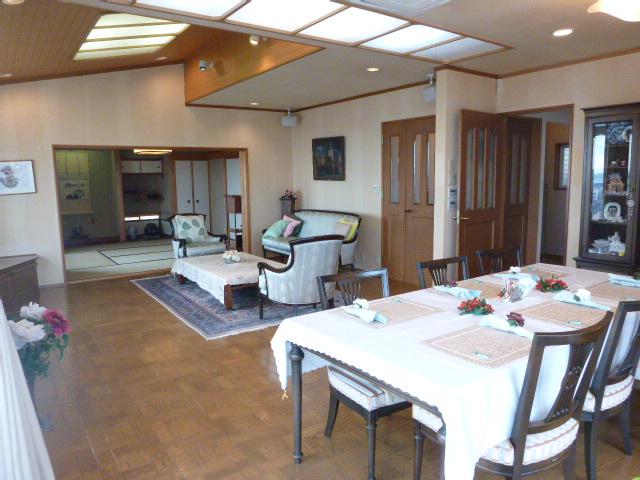 ■ living ・ dining
■リビング・ダイニング
Bathroom浴室 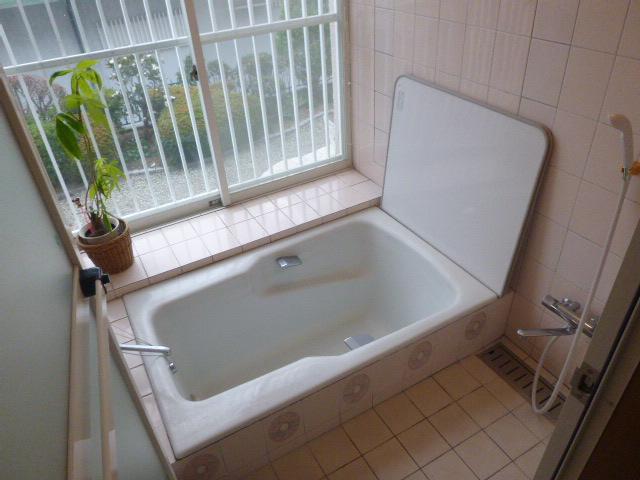 ■ Bathroom
■バスルーム
Kitchenキッチン 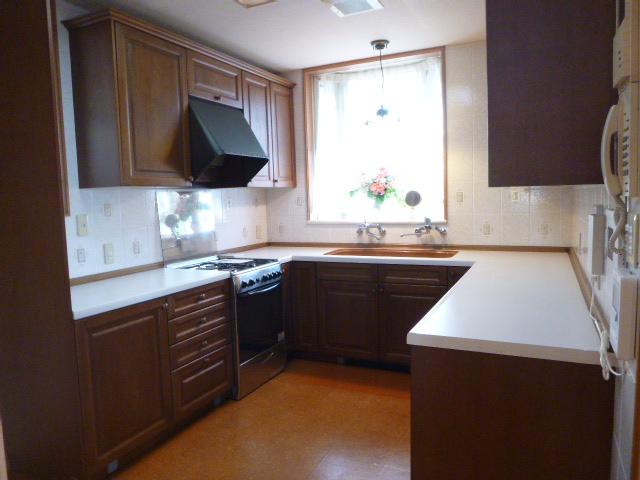 ■ kitchen
■キッチン
Wash basin, toilet洗面台・洗面所 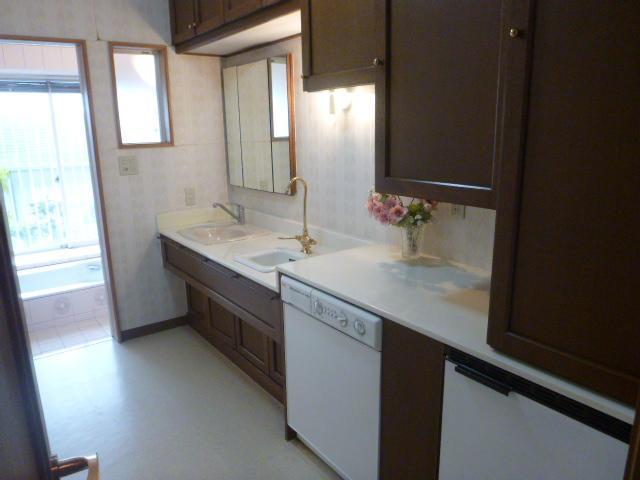 ■ Washroom
■洗面所
Toiletトイレ 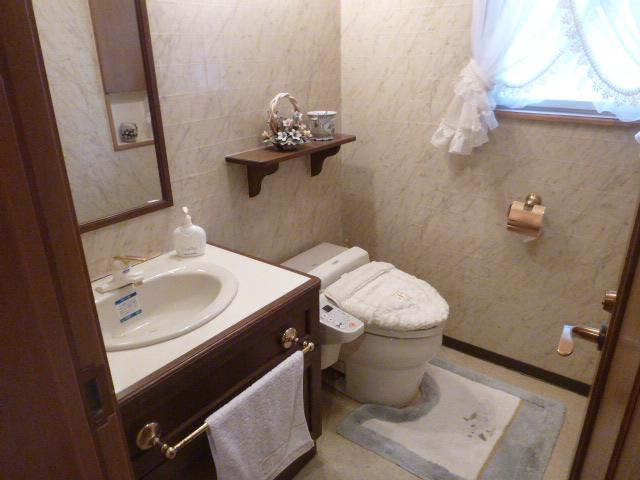 ■ toilet
■トイレ
Garden庭 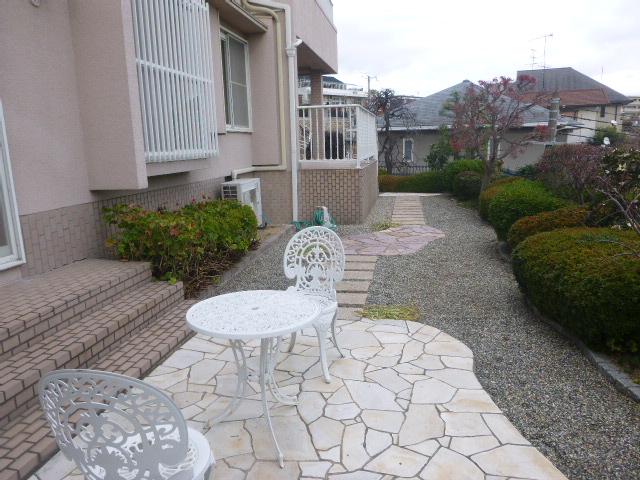 ■ Sumitomo Forestry is a garden which was landscaped by greening
■住友林業緑化による手入れの行き届いたお庭です
Balconyバルコニー 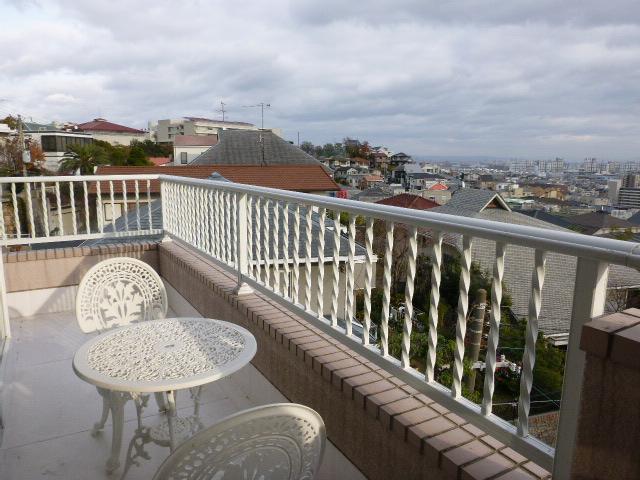 ■ balcony
■バルコニー
Other introspectionその他内観 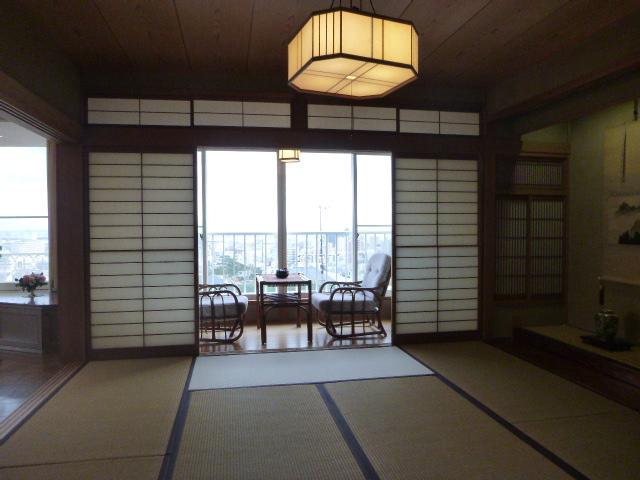 ■ Living next to the Japanese-style room
■リビング横の和室
View photos from the dwelling unit住戸からの眺望写真 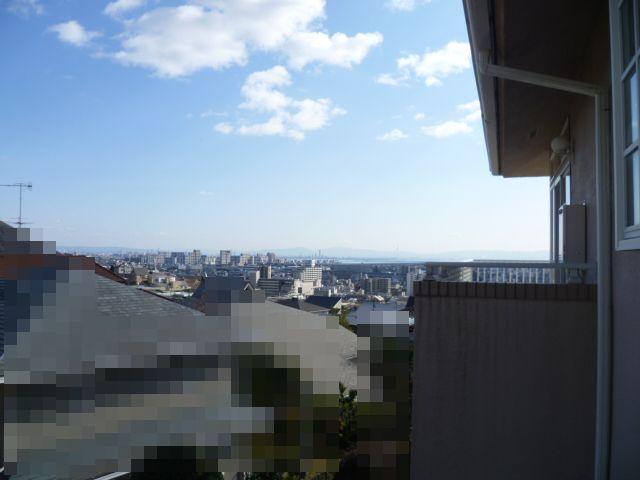 ■ View
■眺望
Compartment figure区画図 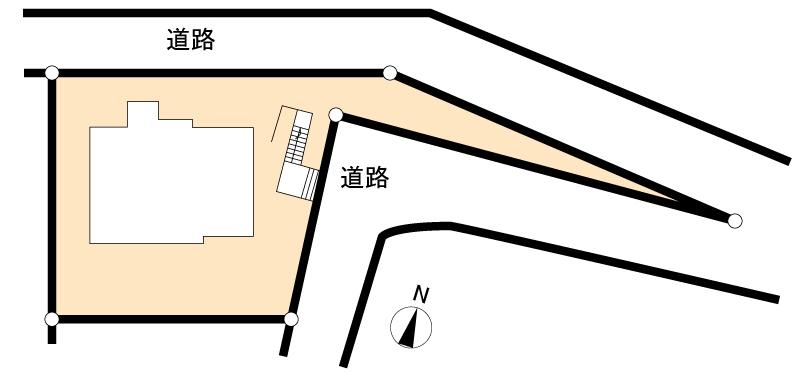 89,800,000 yen, 3LDK + 2S (storeroom), Land area 439.86 sq m , Building area 193.56 sq m ■ Compartment Figure
8980万円、3LDK+2S(納戸)、土地面積439.86m2、建物面積193.56m2 ■区画図
Livingリビング 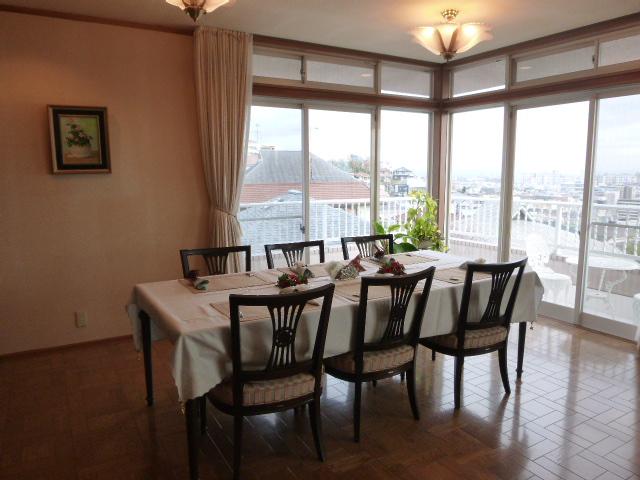 ■ There is a panoramic view dining
■眺望のあるダイニング
Garden庭 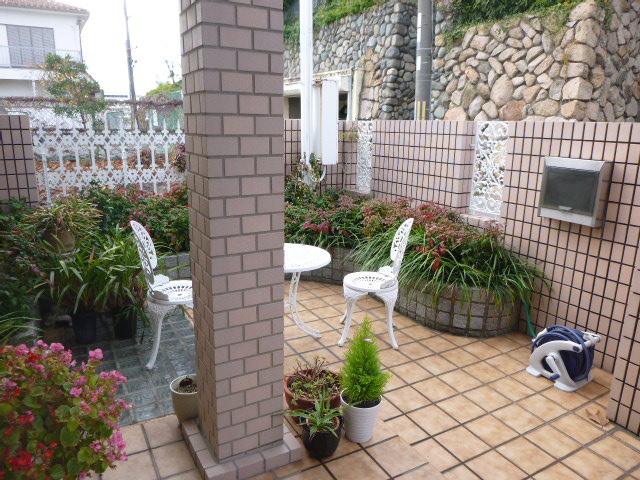 ■ How is it even in the cafe
■カフェでもいかがですか
Other introspectionその他内観 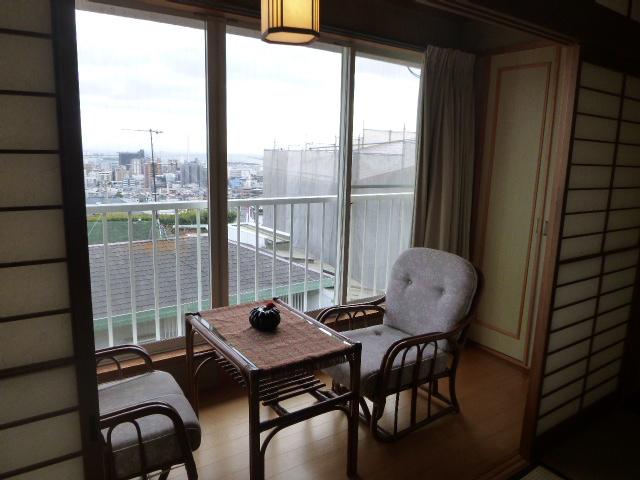 ■ Hiroen
■広縁
View photos from the dwelling unit住戸からの眺望写真 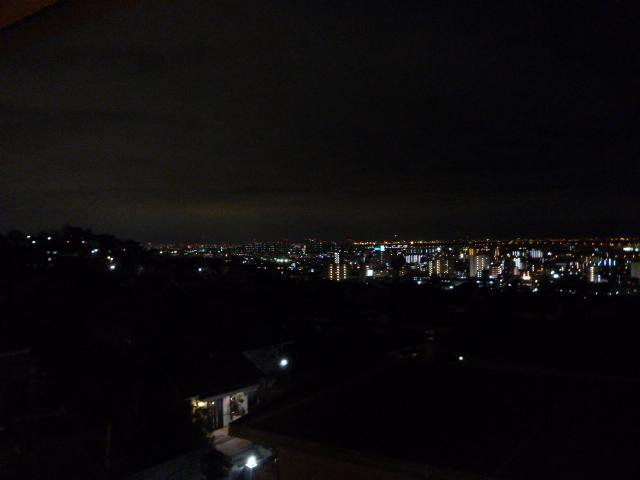 ■ It is a night view from the balcony
■バルコニーからの夜景です
Livingリビング 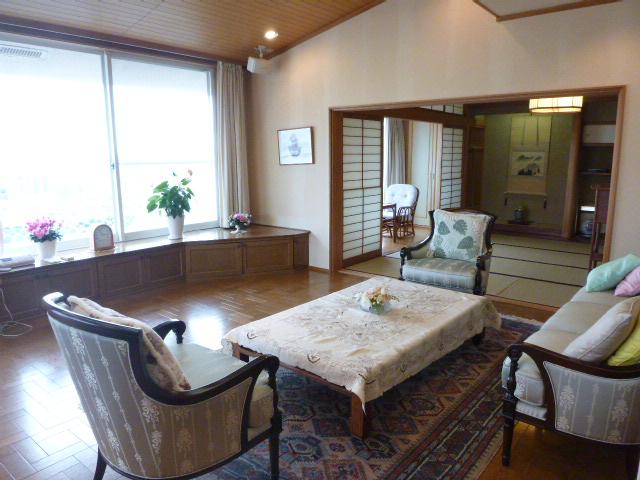 ■ living
■リビング
Other introspectionその他内観 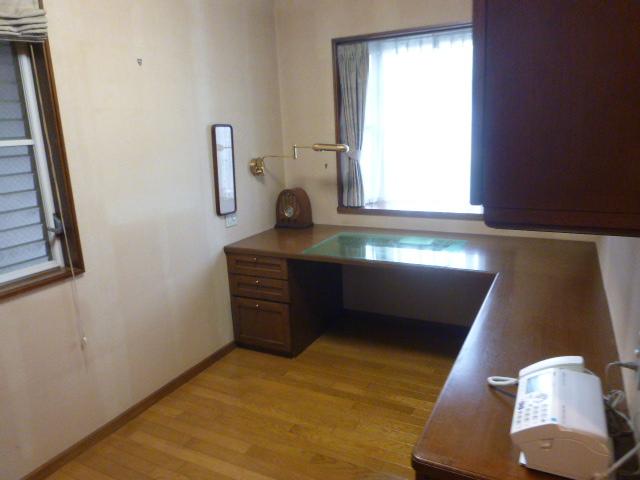 ■ Happy study of your husband like you
■ご主人様のうれしい書斎です
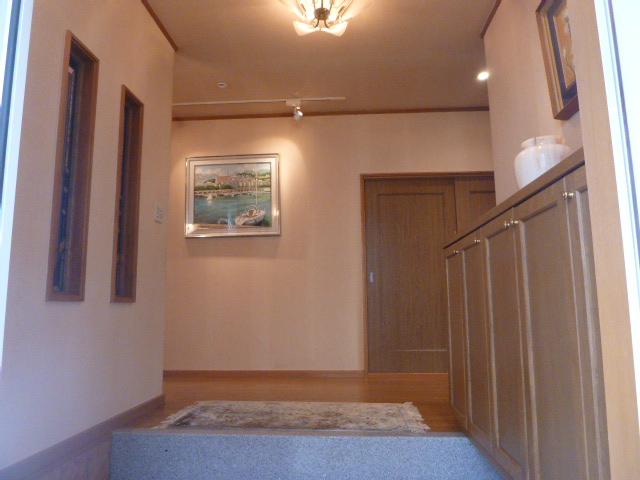 ■ Entrance hall
■玄関ホール
Location
|





















