Used Homes » Kansai » Hyogo Prefecture » Kobe, Hyogo-ku
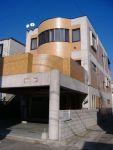 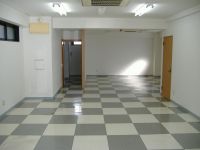
| | Hyogo Prefecture, Kobe, Hyogo-ku, 兵庫県神戸市兵庫区 |
| JR Sanyo Line "Hyogo" walk 10 minutes JR山陽本線「兵庫」歩10分 |
| 2013 November renovation completed. Carport 2 Taizuke used one detached. 2000 architecture. Reinforced concrete three-story. First floor multi-purpose free space about 54 sq m . LDK spacious 23 Pledge of family reunion. Spacious balcony about 47 sq m 平成25年11月リフォーム済。カーポート2台付中古一戸建。平成12年建築。鉄筋コンクリート造3階建。1階多目的フリースペース約54m2。家族団らんのLDK広々23帖。広々バルコニー約47m2 |
| «Reform content» the entire cross Hakawa, toilet ・ Dressing room floor tile Chokawa, Screen door Ha換, Flooring Hakawa (the entire non-LDK), Flooring repair (LDK), Stair carpet Hakawa, Veranda roof waterproof, Security operation check, Fault location repair, Key exchange, House cleaning and so on current preview at the vacant house, please feel free to tell us. ≪リフォーム内容≫全面クロス貼替、トイレ・脱衣場フロアタイル張替、網戸貼換、フローリング貼替(LDK以外全面)、フローリングリペア(LDK)、階段カーペット貼替、ベランダ屋上防水、セキュリティ動作確認、故障個所修繕、鍵交換、ハウスクリーニング等々現在空家にて内覧はお気軽にお申し付け下さい。 |
Features pickup 特徴ピックアップ | | Parking two Allowed / Immediate Available / 2 along the line more accessible / LDK20 tatami mats or more / Interior renovation / System kitchen / Yang per good / A quiet residential area / Or more before road 6m / Face-to-face kitchen / Toilet 2 places / The window in the bathroom / TV monitor interphone / Ventilation good / Three-story or more / Living stairs / City gas / Flat terrain / terrace 駐車2台可 /即入居可 /2沿線以上利用可 /LDK20畳以上 /内装リフォーム /システムキッチン /陽当り良好 /閑静な住宅地 /前道6m以上 /対面式キッチン /トイレ2ヶ所 /浴室に窓 /TVモニタ付インターホン /通風良好 /3階建以上 /リビング階段 /都市ガス /平坦地 /テラス | Price 価格 | | 49,800,000 yen 4980万円 | Floor plan 間取り | | 5LDK 5LDK | Units sold 販売戸数 | | 1 units 1戸 | Land area 土地面積 | | 146.76 sq m (registration) 146.76m2(登記) | Building area 建物面積 | | 241.15 sq m (registration) 241.15m2(登記) | Driveway burden-road 私道負担・道路 | | Nothing, East 7.5m width (contact the road width 7.3m) 無、東7.5m幅(接道幅7.3m) | Completion date 完成時期(築年月) | | 11 May 2000 2000年11月 | Address 住所 | | Hyogo Prefecture, Kobe, Hyogo-ku, Nakamichidori 9 兵庫県神戸市兵庫区中道通9 | Traffic 交通 | | JR Sanyo Line "Hyogo" walk 10 minutes
Kobe high-speed railway Tozai Line "large opening" walk 5 minutes JR山陽本線「兵庫」歩10分
神戸高速鉄道東西線「大開」歩5分
| Related links 関連リンク | | [Related Sites of this company] 【この会社の関連サイト】 | Contact お問い合せ先 | | TEL: 0800-603-1910 [Toll free] mobile phone ・ Also available from PHS
Caller ID is not notified
Please contact the "saw SUUMO (Sumo)"
If it does not lead, If the real estate company TEL:0800-603-1910【通話料無料】携帯電話・PHSからもご利用いただけます
発信者番号は通知されません
「SUUMO(スーモ)を見た」と問い合わせください
つながらない方、不動産会社の方は
| Building coverage, floor area ratio 建ぺい率・容積率 | | 60% ・ 200% 60%・200% | Time residents 入居時期 | | Immediate available 即入居可 | Land of the right form 土地の権利形態 | | Ownership 所有権 | Structure and method of construction 構造・工法 | | RC3 story RC3階建 | Renovation リフォーム | | 2013 November interior renovation completed (wall ・ floor ・ Veranda roof waterproof, etc.) 2013年11月内装リフォーム済(壁・床・ベランダ屋上防水他) | Use district 用途地域 | | Two dwellings 2種住居 | Other limitations その他制限事項 | | Height district 高度地区 | Overview and notices その他概要・特記事項 | | Facilities: Public Water Supply, This sewage, City gas, Parking: Car Port 設備:公営水道、本下水、都市ガス、駐車場:カーポート | Company profile 会社概要 | | <Mediation> Governor of Hyogo Prefecture (6) No. 009711 (Ltd.) House Corporation Suma shop Yubinbango654-0055 Kobe, Hyogo Prefecture Suma-ku, Sumauradori 5-6-27 <仲介>兵庫県知事(6)第009711号(株)ハウスコーポレーション須磨店〒654-0055 兵庫県神戸市須磨区須磨浦通5-6-27 |
Local appearance photo現地外観写真 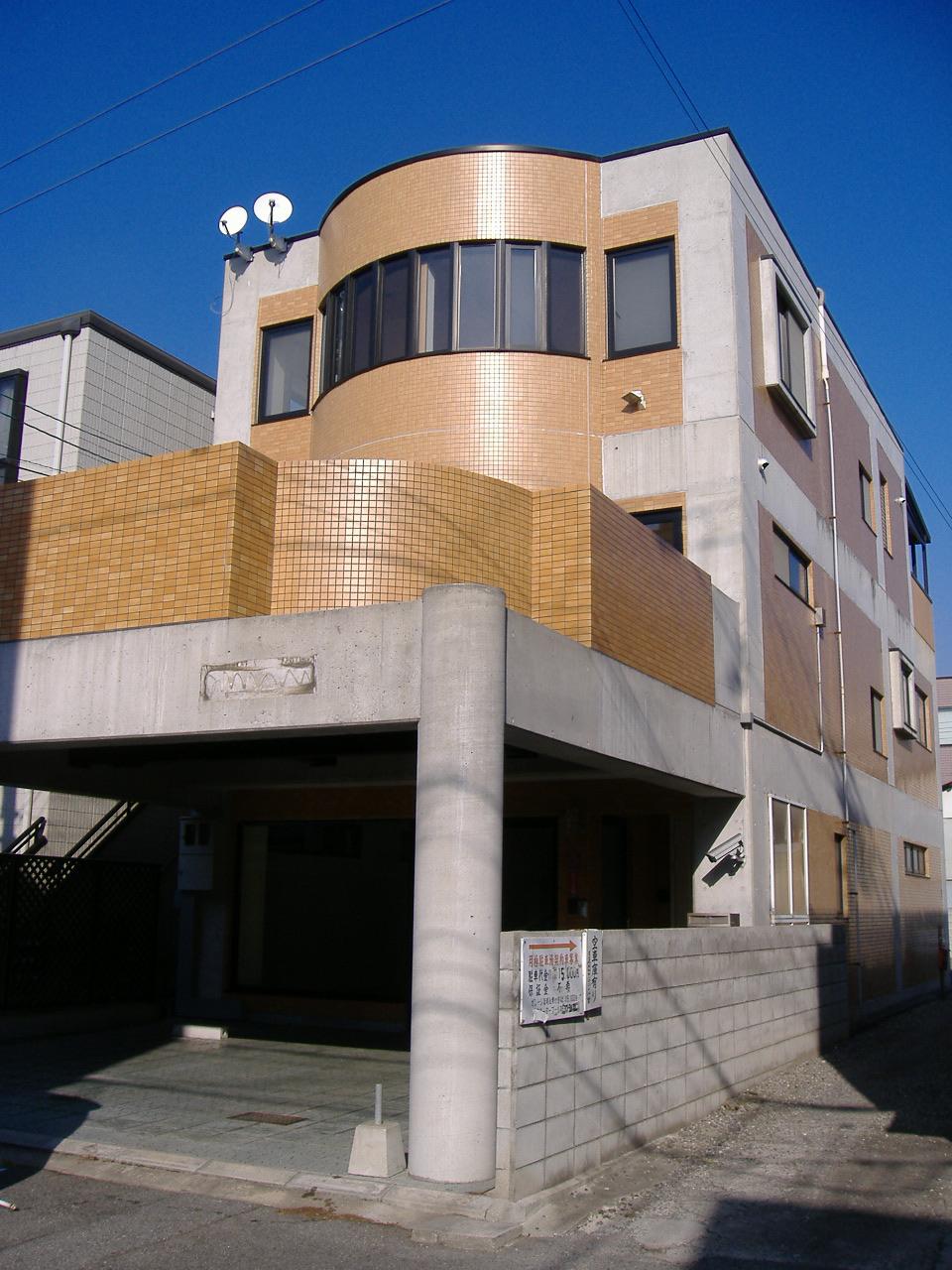 appearance. 2013 November renovation completed. Carport with two reinforced concrete. First floor free space Yes.
外観。平成25年11月リフォーム済。カーポート2台付鉄筋コンクリート造。1階フリースペース有。
Other introspectionその他内観 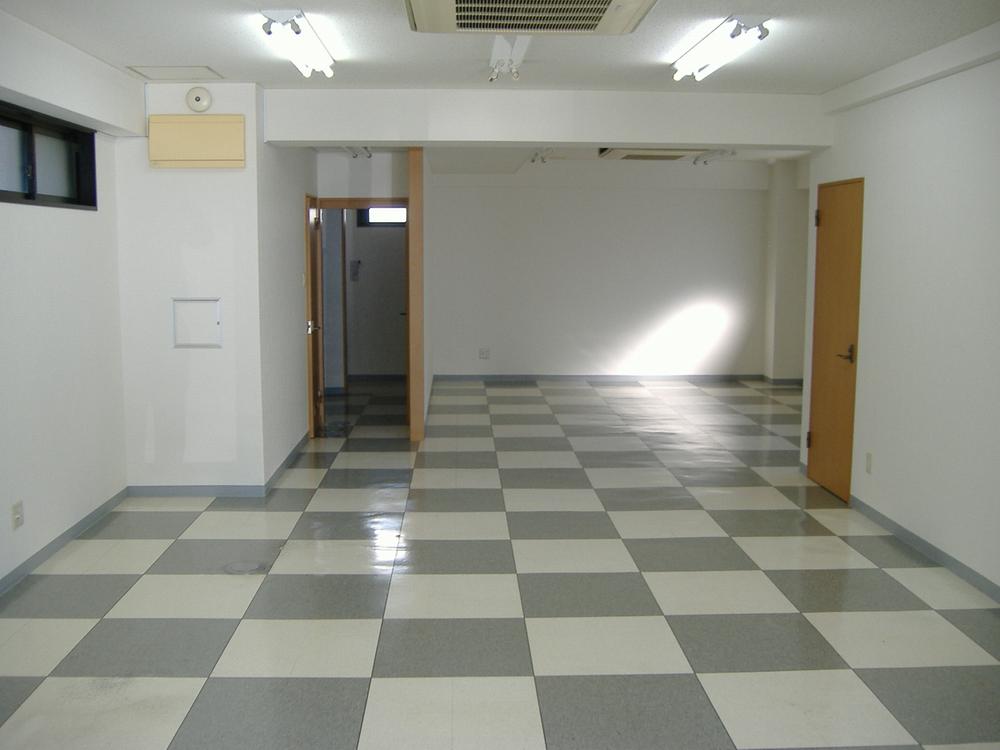 First floor free space about 55 square meters.
1階フリースペース約55平米。
Kitchenキッチン 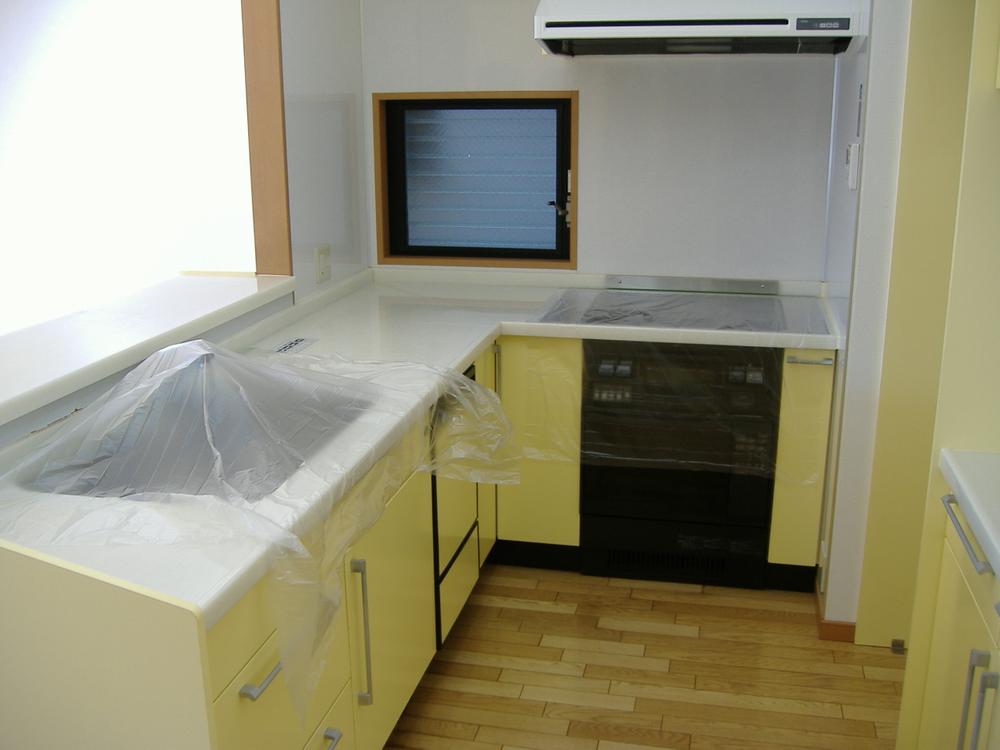 L-shaped side system Kitchen.
L字方システムキッチン。
Floor plan間取り図 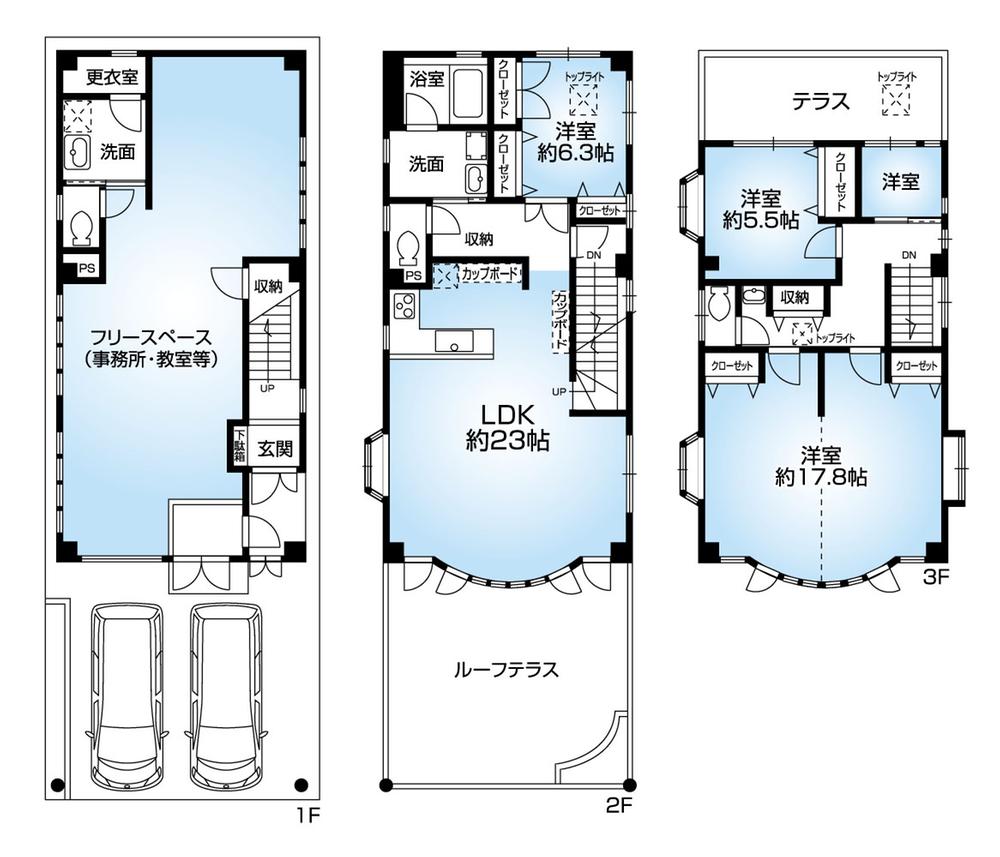 49,800,000 yen, 5LDK, Land area 146.76 sq m , Building area 241.15 sq m Mato (5LDK) 1 floor multi-purpose free space Yes. Garage two Allowed.
4980万円、5LDK、土地面積146.76m2、建物面積241.15m2 間取(5LDK)1階多目的フリースペース有。車庫2台可。
Local appearance photo現地外観写真 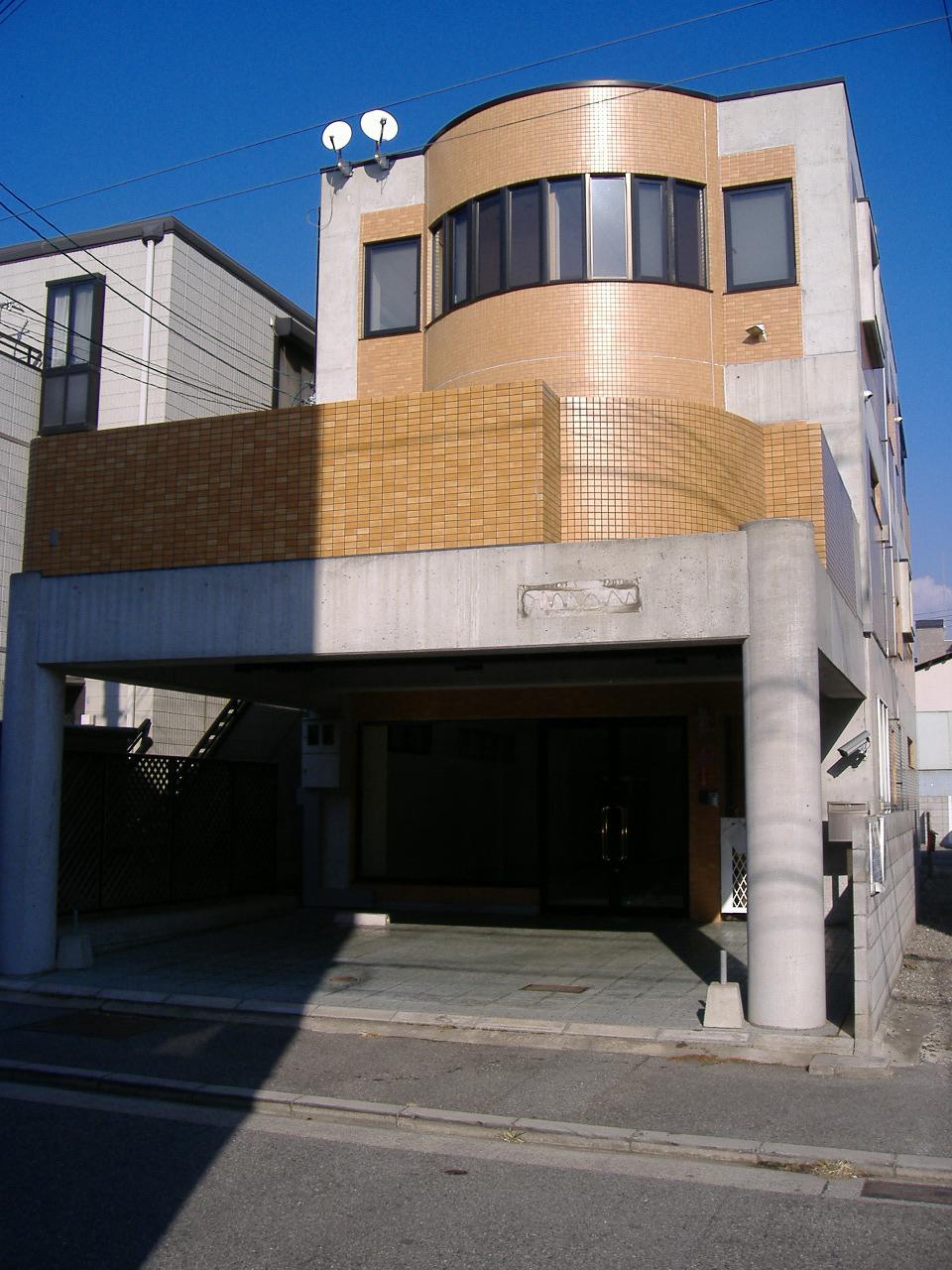 appearance. Current preview at the vacant house, please feel free to tell us.
外観。現在空家にて内覧はお気軽にお申し付け下さい。
Livingリビング 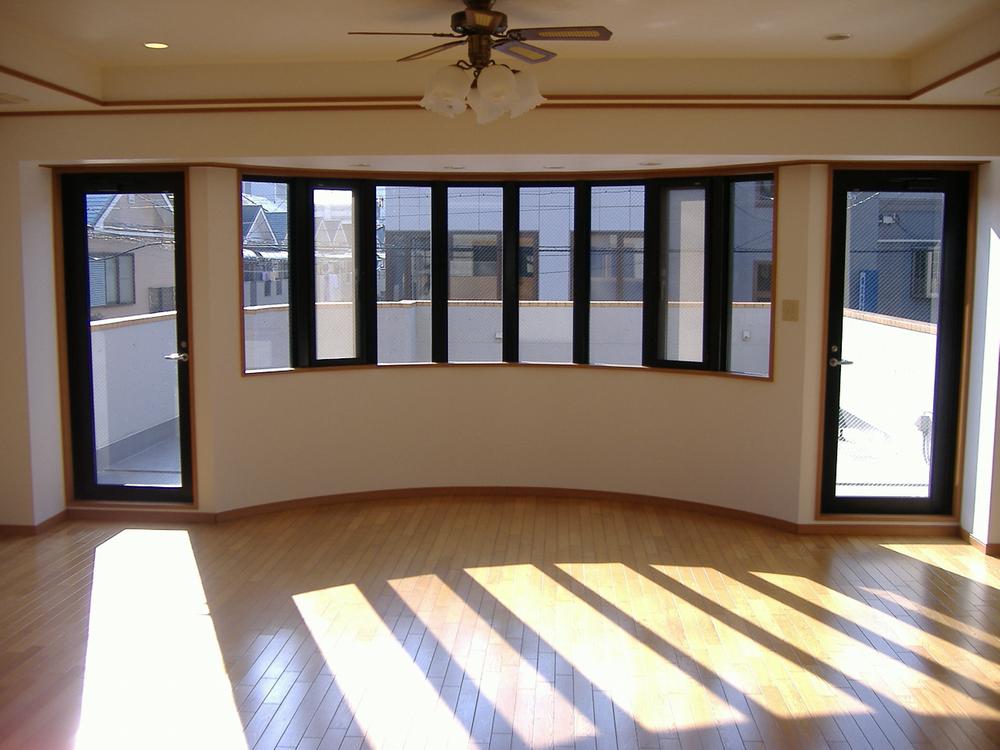 Second floor LDK23 Pledge. Exposure to the sun ・ Ventilation good. Balcony 47 square meters. Flooring repair.
2階LDK23帖。陽当り・通風良好。バルコニー47平米付。フローリングリペア。
Bathroom浴室 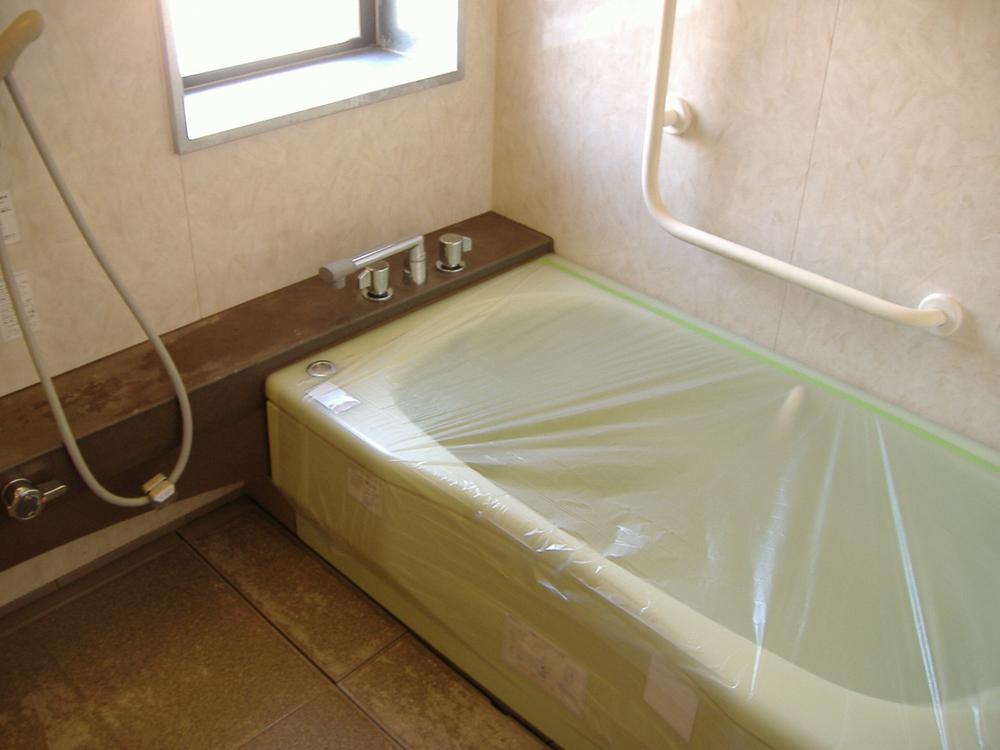 Second floor. System bus.
2階。システムバス。
Kitchenキッチン 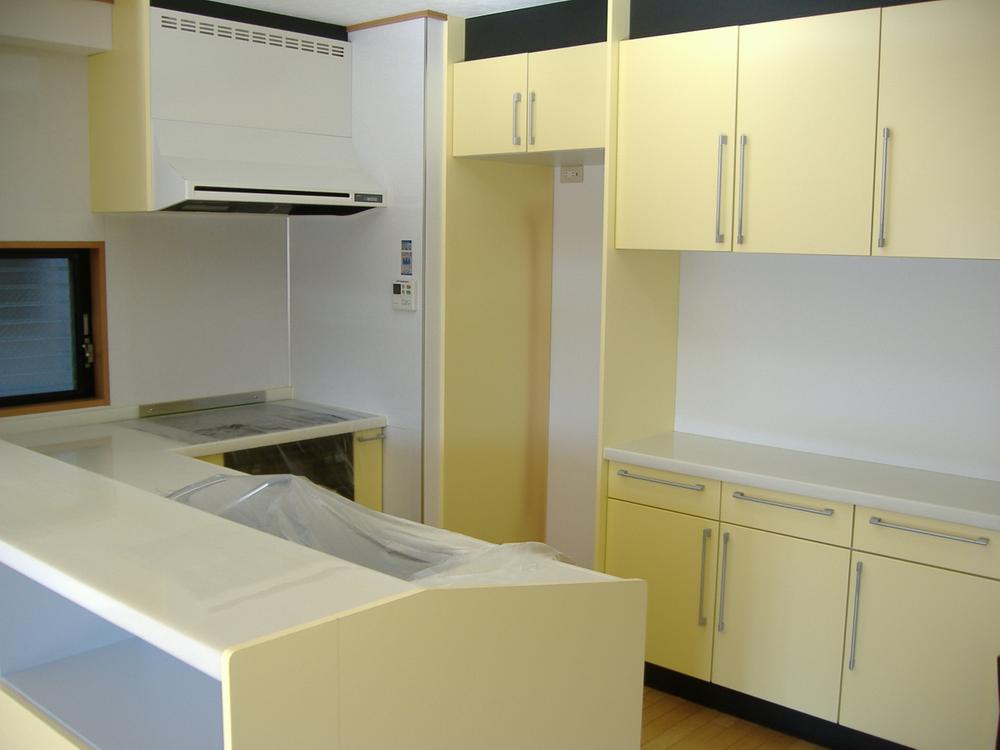 System with kitchen cupboard.
カップボード付システムキッチン。
Non-living roomリビング以外の居室 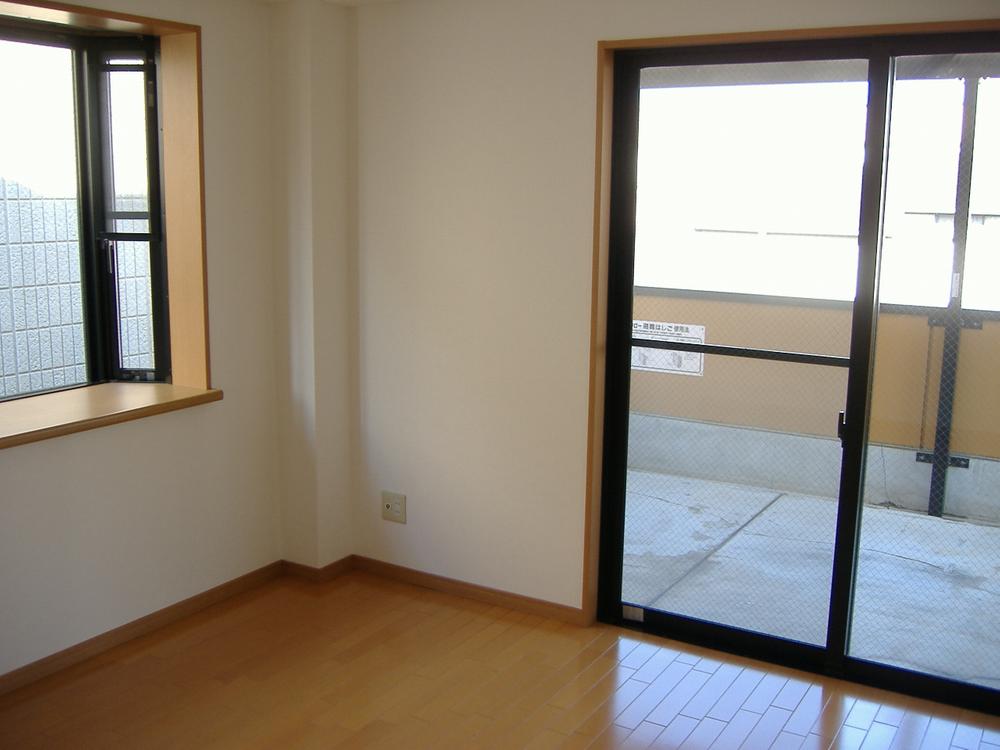 3 Kaiyoshitsu 5.5 Pledge. balcony ・ bay window ・ With closet. Cross stuck Kawasumi.
3階洋室5.5帖。バルコニー・出窓・クローゼット付。クロス貼替済。
Wash basin, toilet洗面台・洗面所 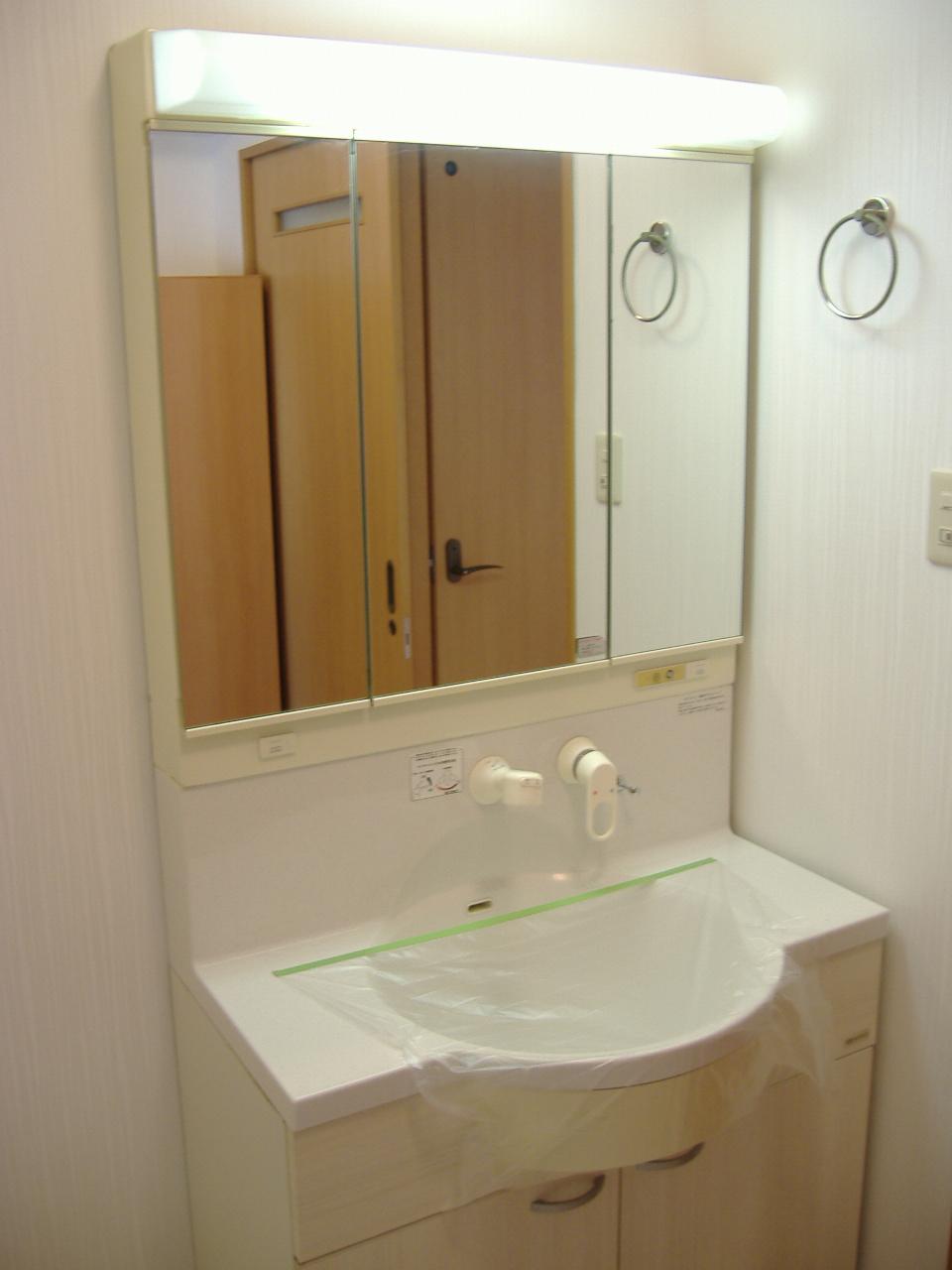 Second floor. 3 with a mirror, shampoo dresser.
2階。3面ミラー付シャンプードレッサー。
Toiletトイレ 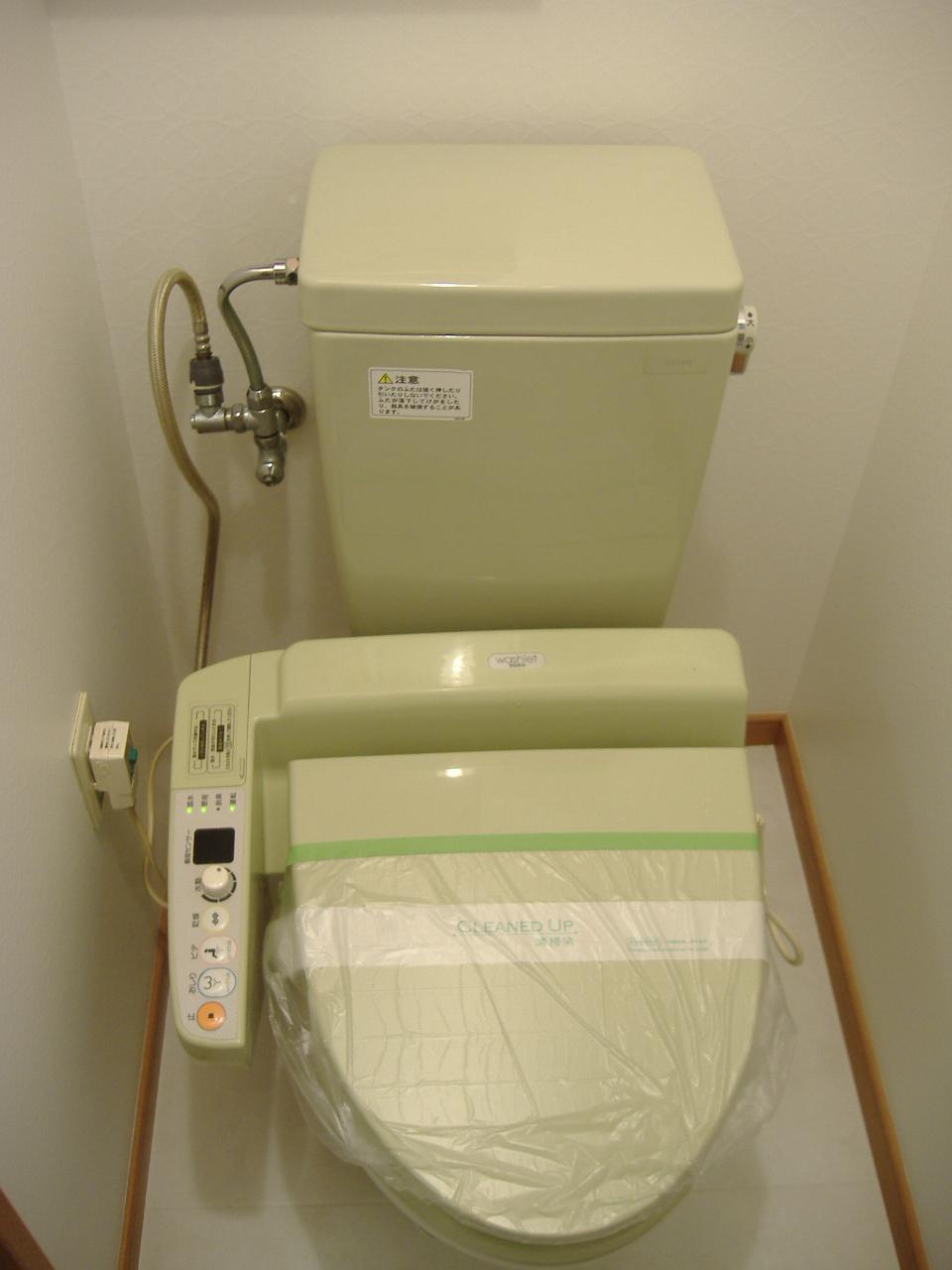 Bidet. Floor tiles stuck Kawasumi.
ウォシュレット。フロアタイル貼替済。
Parking lot駐車場 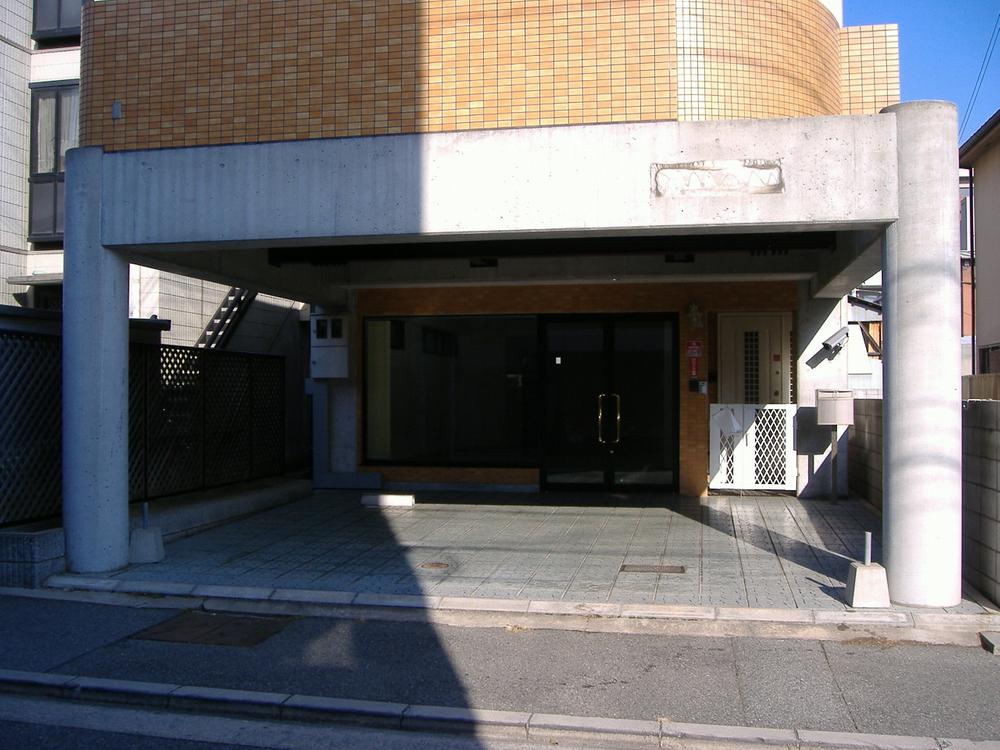 Garage with Two. Ceiling H steel paint.
車庫2台付。天井H鋼塗装。
Balconyバルコニー 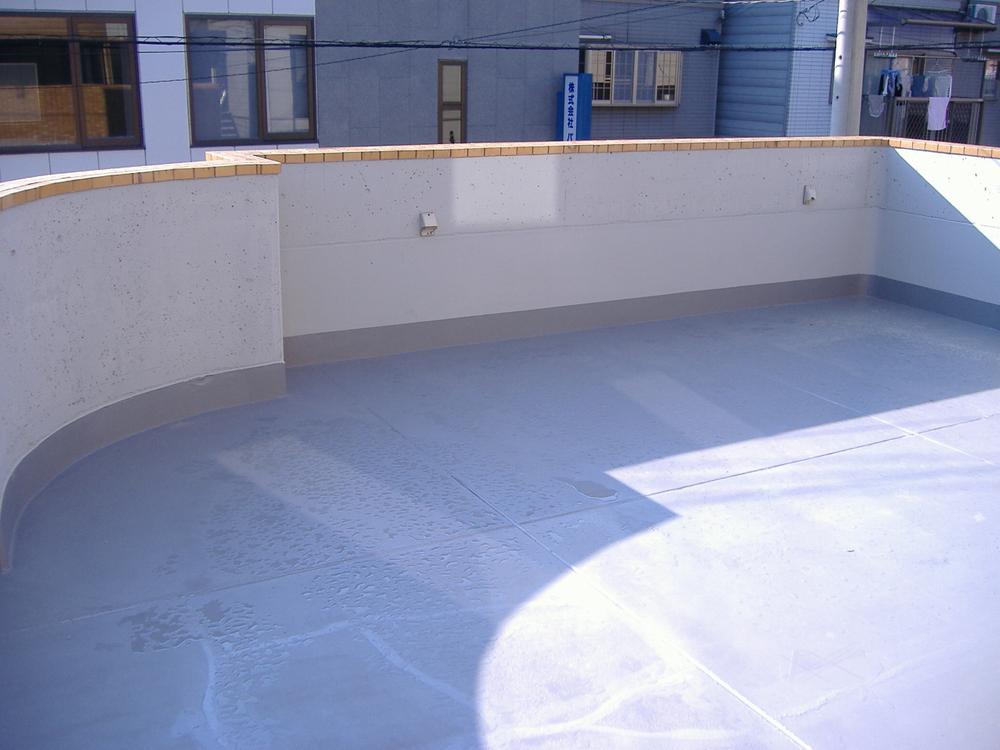 Second floor balcony 47 square meters.
2階バルコニー47平米。
Livingリビング 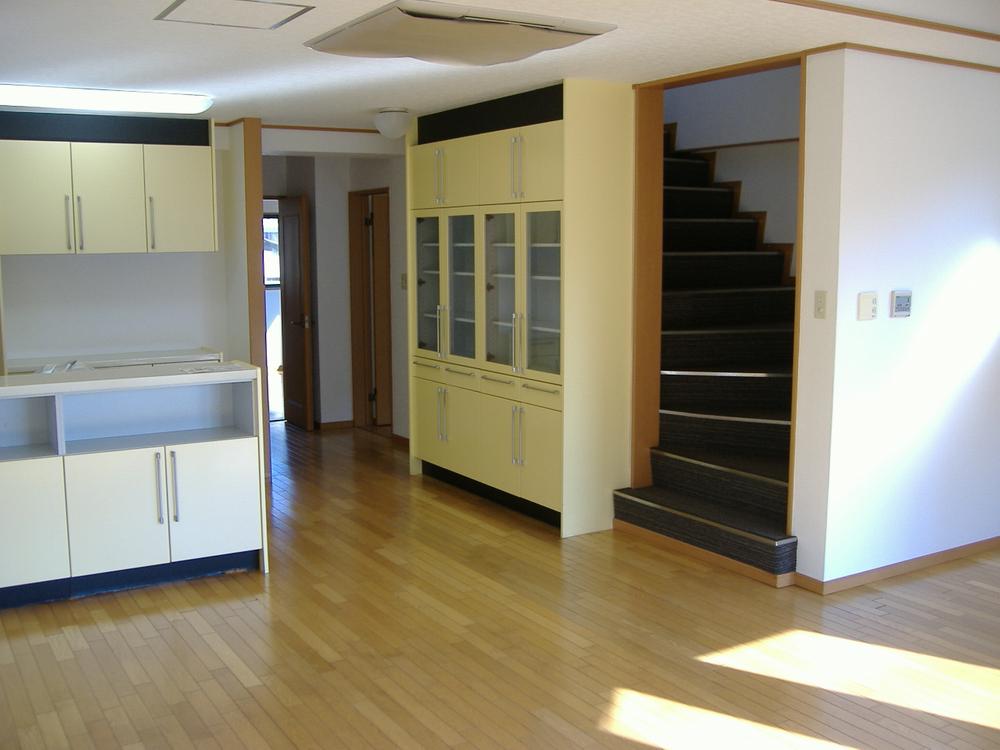 Second floor LDK23 Pledge. Flooring repair.
2階LDK23帖。フローリングリペア。
Same specifications photo (kitchen)同仕様写真(キッチン) 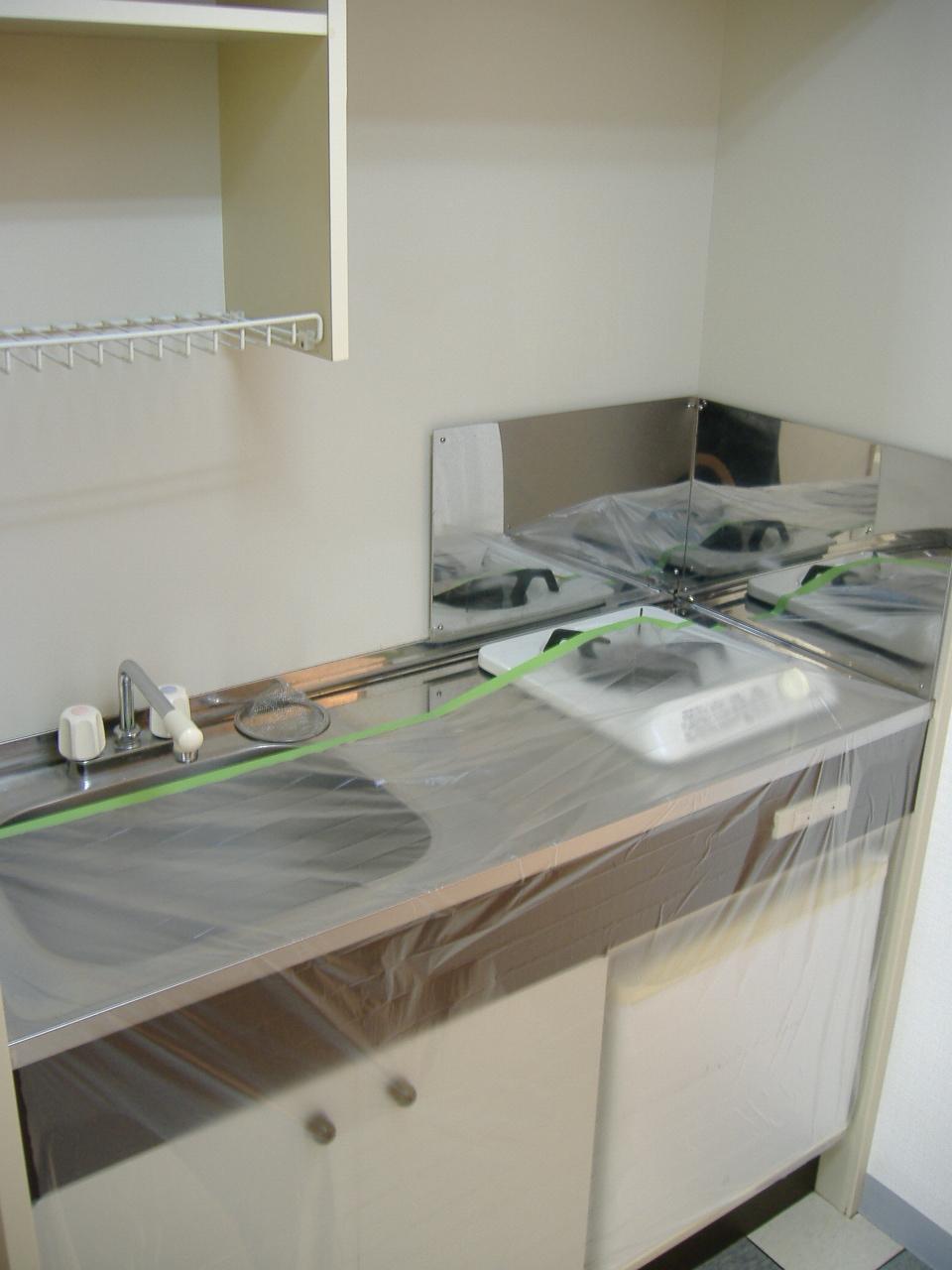 1st floor. Kitchen space.
1階。キッチンスペース。
Non-living roomリビング以外の居室 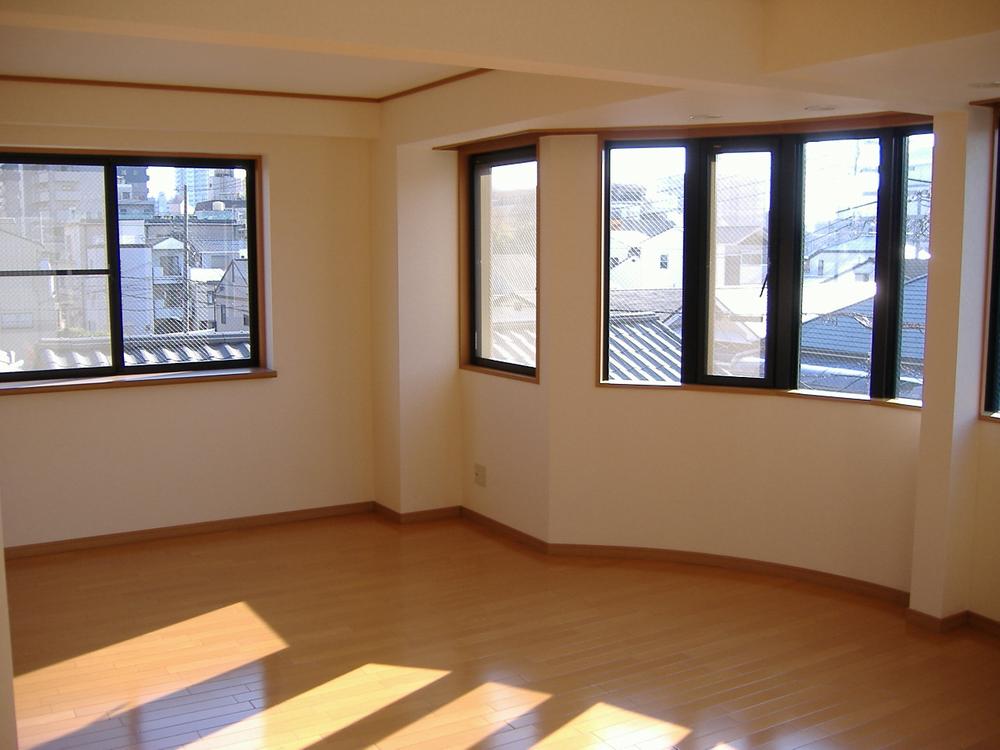 3 Kaiyoshitsu 17.8 quires. Daylighting ・ Ventilation good. With closet. Cross stuck Kawasumi.
3階洋室17.8帖。採光・通風良好。クローゼット付。クロス貼替済。
Wash basin, toilet洗面台・洗面所 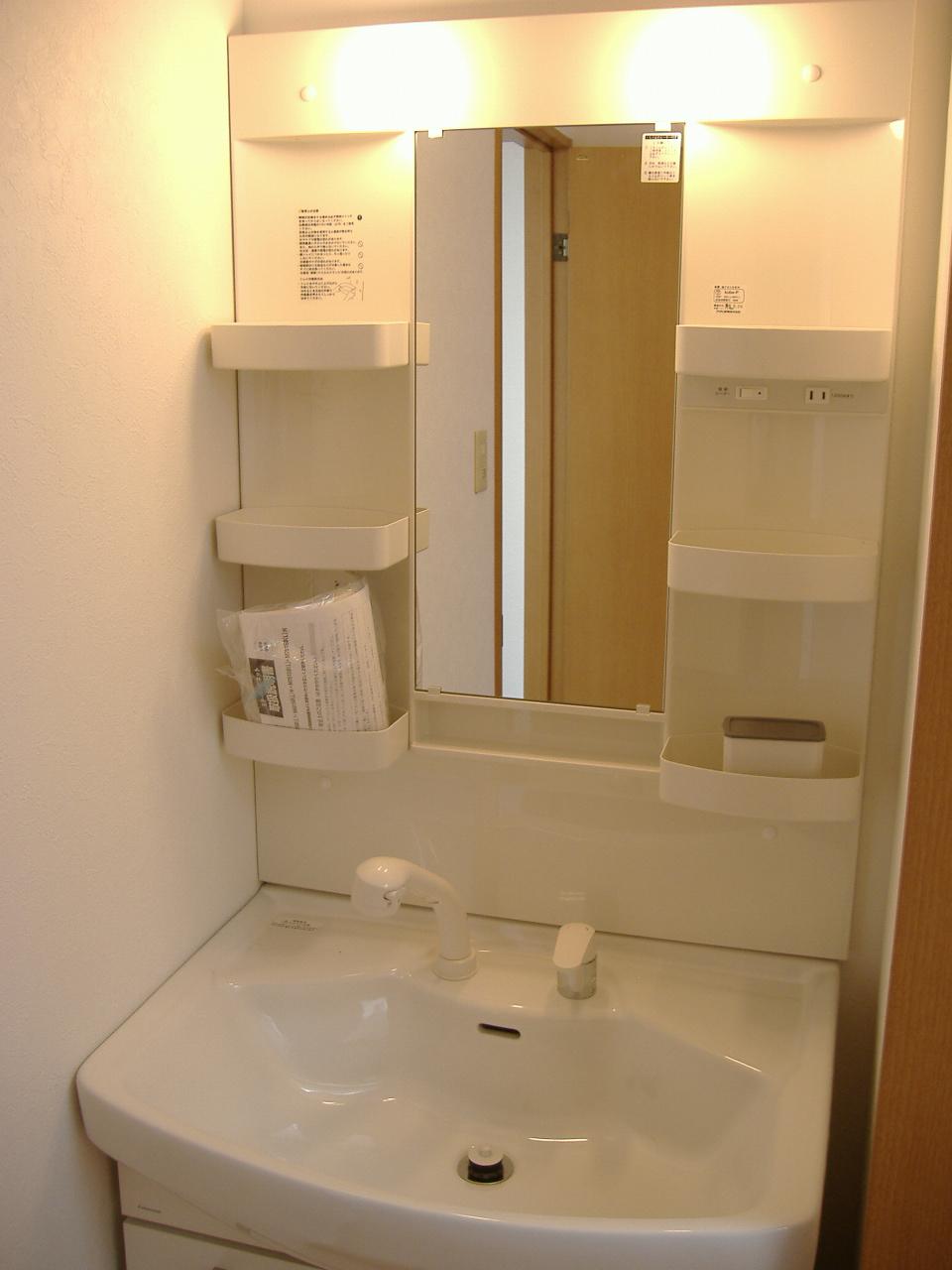 3rd floor. Shampoo dresser.
3階。シャンプードレッサー。
Location
|


















