Used Homes » Kansai » Hyogo Prefecture » Kobe Kita-ku
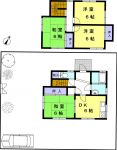 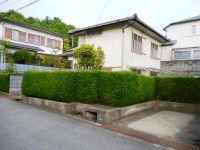
| | Kobe, Hyogo Prefecture, Kita-ku, 兵庫県神戸市北区 |
| Kobe Electric Railway Mita "Okaba" 10 minutes Higashiarinodai 3-chome, walk 1 minute bus 神戸電鉄三田線「岡場」バス10分東有野台3丁目歩1分 |
| Site 67 square meters, It is flat land. It is ready-to-move-in. 敷地67坪、平坦地です。即入居可能です。 |
Features pickup 特徴ピックアップ | | Land 50 square meters or more / Or more before road 6m / Shaping land / Garden more than 10 square meters / 2-story / Flat terrain 土地50坪以上 /前道6m以上 /整形地 /庭10坪以上 /2階建 /平坦地 | Price 価格 | | 9 million yen 900万円 | Floor plan 間取り | | 4DK 4DK | Units sold 販売戸数 | | 1 units 1戸 | Land area 土地面積 | | 222.4 sq m (registration) 222.4m2(登記) | Building area 建物面積 | | 82.43 sq m (registration) 82.43m2(登記) | Driveway burden-road 私道負担・道路 | | Nothing, West 6m width (contact the road width 15m) 無、西6m幅(接道幅15m) | Completion date 完成時期(築年月) | | September 1979 1979年9月 | Address 住所 | | Kobe City, Hyogo Prefecture, Kita-ku, Higashiarinodai 3 兵庫県神戸市北区東有野台3 | Traffic 交通 | | Kobe Electric Railway Mita "Okaba" 10 minutes Higashiarinodai 3-chome, walk 1 minute bus 神戸電鉄三田線「岡場」バス10分東有野台3丁目歩1分
| Person in charge 担当者より | | Person in charge of real-estate and building Sakurai Osamu Age: 50 Daigyokai Experience: 25 years real estate brokerage for more than 25 years, going. Seller like, Buyer-like, Will activities bearing in mind the activities in line with conditions. In real estate transactions, Uncertain, Your questions .. please let me know. 担当者宅建桜井 修年齢:50代業界経験:25年不動産仲介を25年以上、行っています。売主様、買主様の、条件に沿った活動を念頭に置き活動致します。不動産取引での、ご不明、ご質問事項はご一報願います。 | Contact お問い合せ先 | | TEL: 0800-603-1268 [Toll free] mobile phone ・ Also available from PHS
Caller ID is not notified
Please contact the "saw SUUMO (Sumo)"
If it does not lead, If the real estate company TEL:0800-603-1268【通話料無料】携帯電話・PHSからもご利用いただけます
発信者番号は通知されません
「SUUMO(スーモ)を見た」と問い合わせください
つながらない方、不動産会社の方は
| Building coverage, floor area ratio 建ぺい率・容積率 | | 40% ・ 80% 40%・80% | Time residents 入居時期 | | Immediate available 即入居可 | Land of the right form 土地の権利形態 | | Ownership 所有権 | Structure and method of construction 構造・工法 | | Light-gauge steel 2-story (prefabricated construction method) 軽量鉄骨2階建(プレハブ工法) | Use district 用途地域 | | One low-rise 1種低層 | Overview and notices その他概要・特記事項 | | Contact: Sakurai Osamu, Facilities: Public Water Supply, This sewage, City gas, Parking: car space 担当者:桜井 修、設備:公営水道、本下水、都市ガス、駐車場:カースペース | Company profile 会社概要 | | <Mediation> Minister of Land, Infrastructure and Transport (11) No. 002287 (Corporation) Japan Living Service Co., Ltd. Kitashin central office Yubinbango651-1302 Kobe, Hyogo Prefecture, Kita-ku, Fujiwaradainaka cho 1-2-1 (Kitashin center building first floor) <仲介>国土交通大臣(11)第002287号(株)日住サービス北神中央営業所〒651-1302 兵庫県神戸市北区藤原台中町1-2-1 (北神中央ビル1階) |
Floor plan間取り図 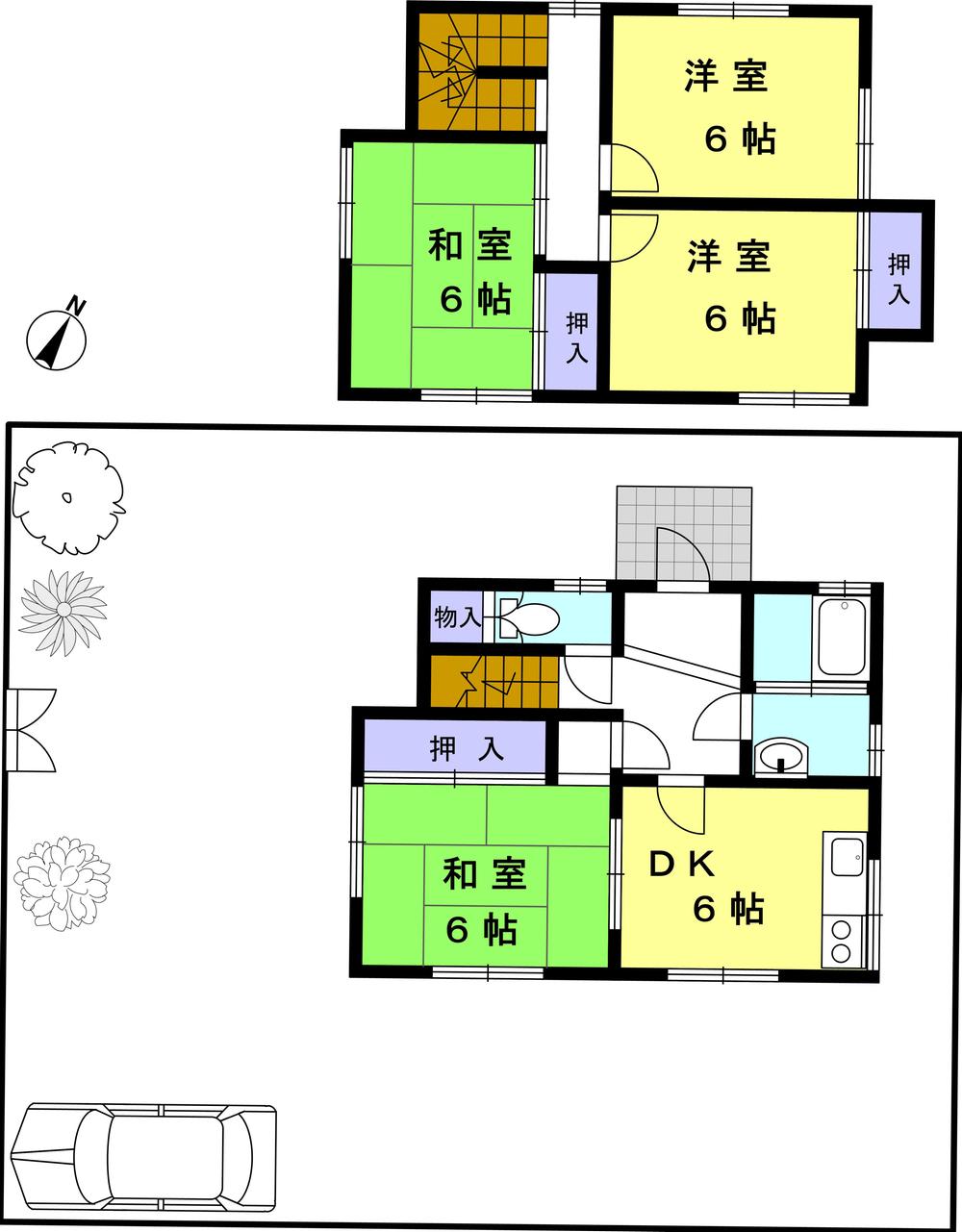 9 million yen, 4DK, Land area 222.4 sq m , Building area 82.43 sq m
900万円、4DK、土地面積222.4m2、建物面積82.43m2
Local appearance photo現地外観写真 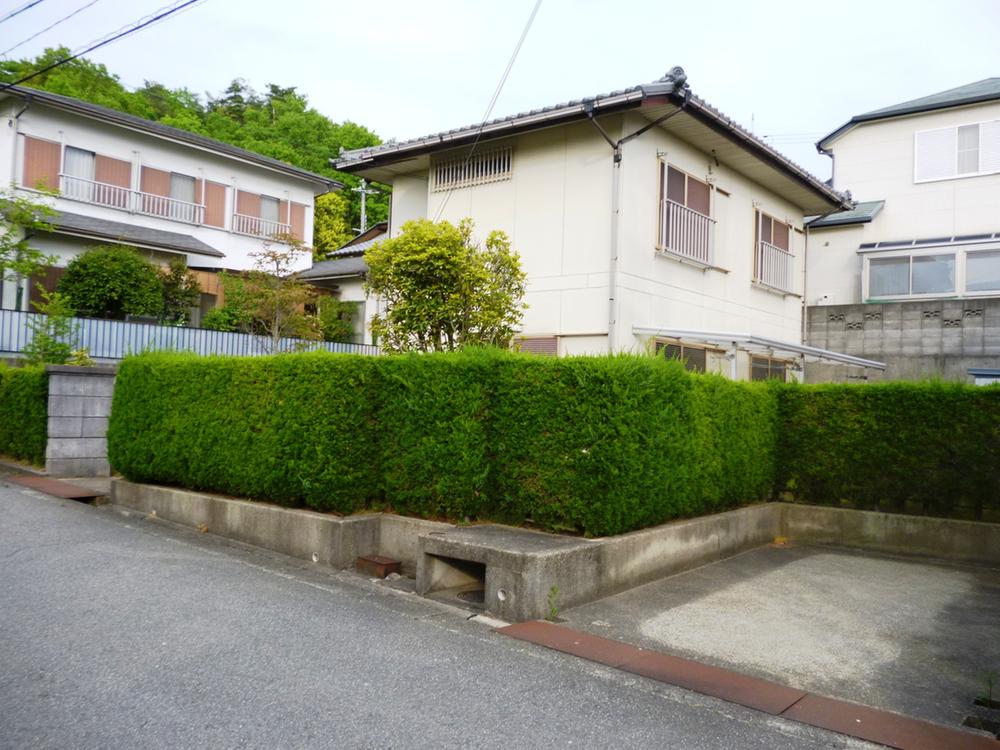 Local (May 2013) Shooting
現地(2013年5月)撮影
Bathroom浴室 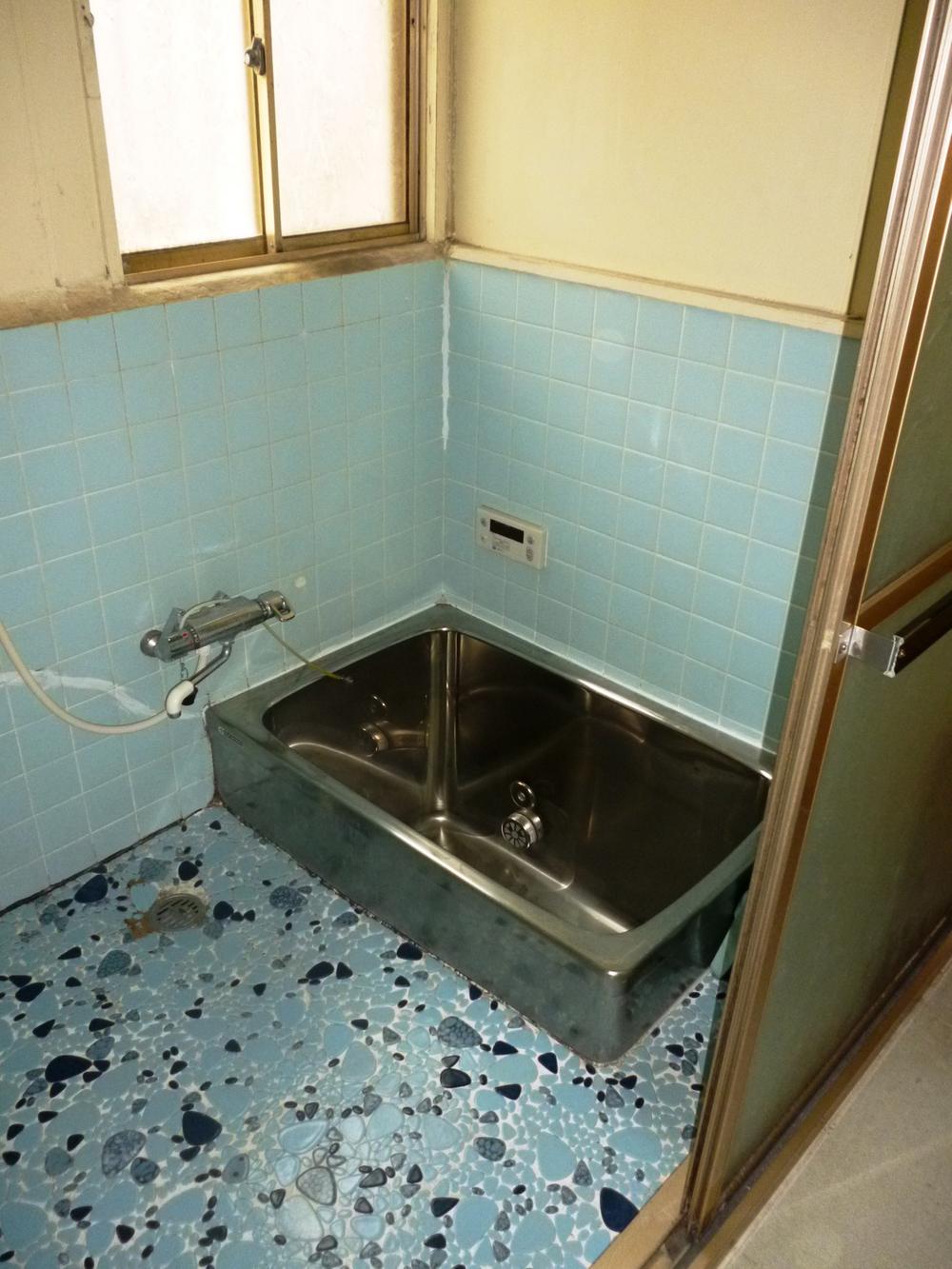 Room (May 2013) Shooting
室内(2013年5月)撮影
Local appearance photo現地外観写真 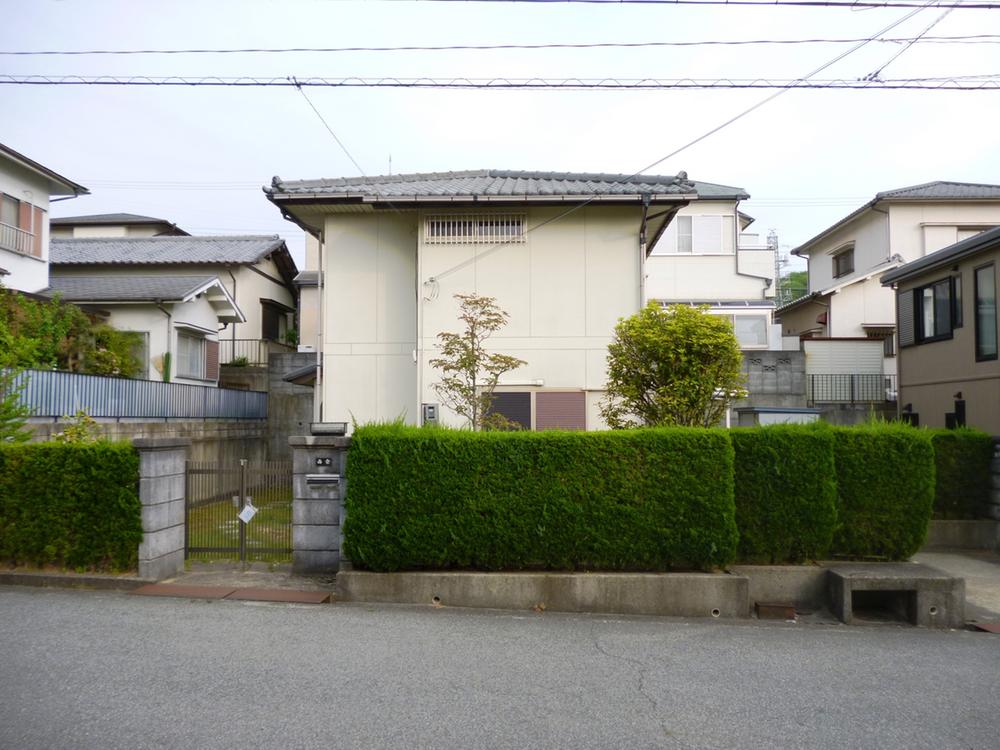 Local (May 2013) Shooting
現地(2013年5月)撮影
Livingリビング 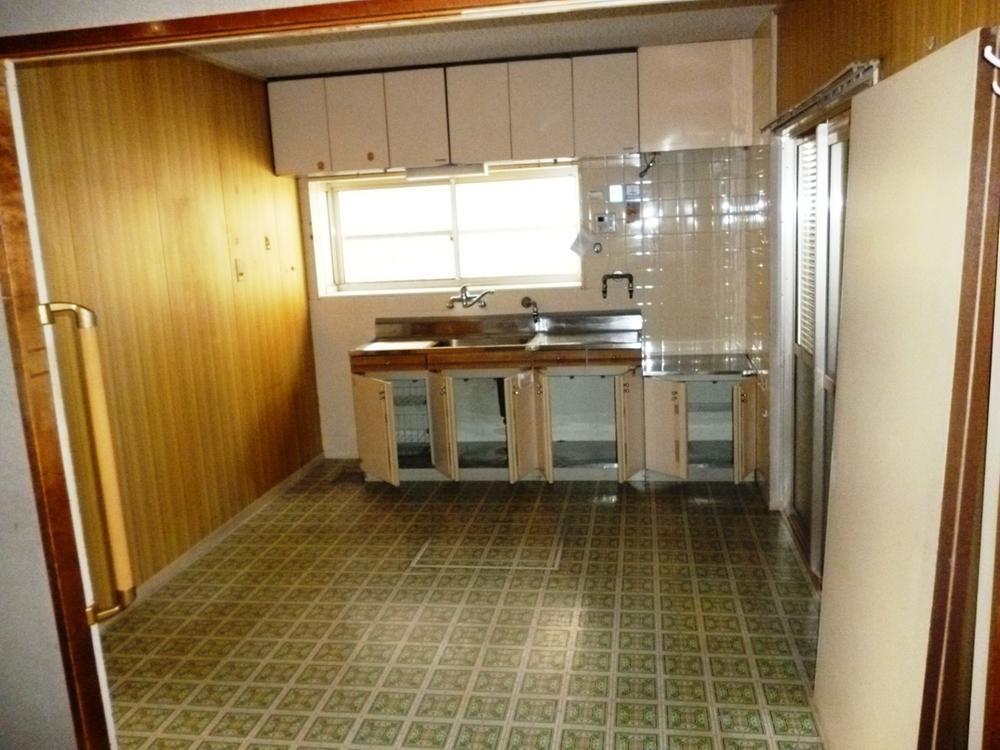 Room (May 2013) Shooting
室内(2013年5月)撮影
Kitchenキッチン 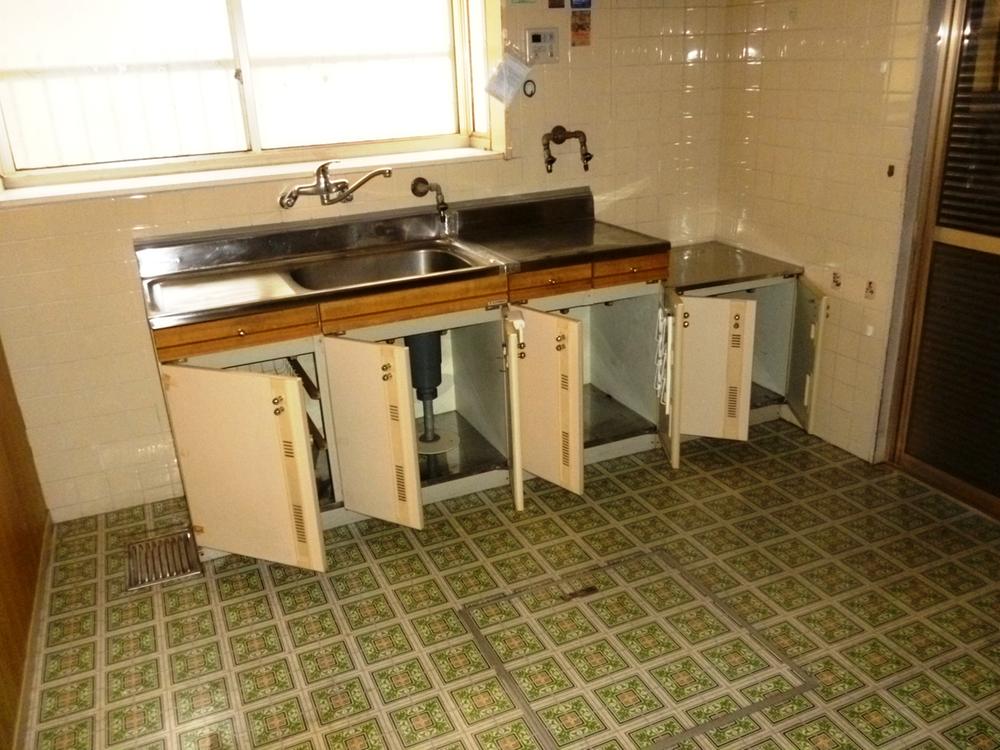 Indoor (2013 5) shooting
室内(2013年5)撮影
Entrance玄関 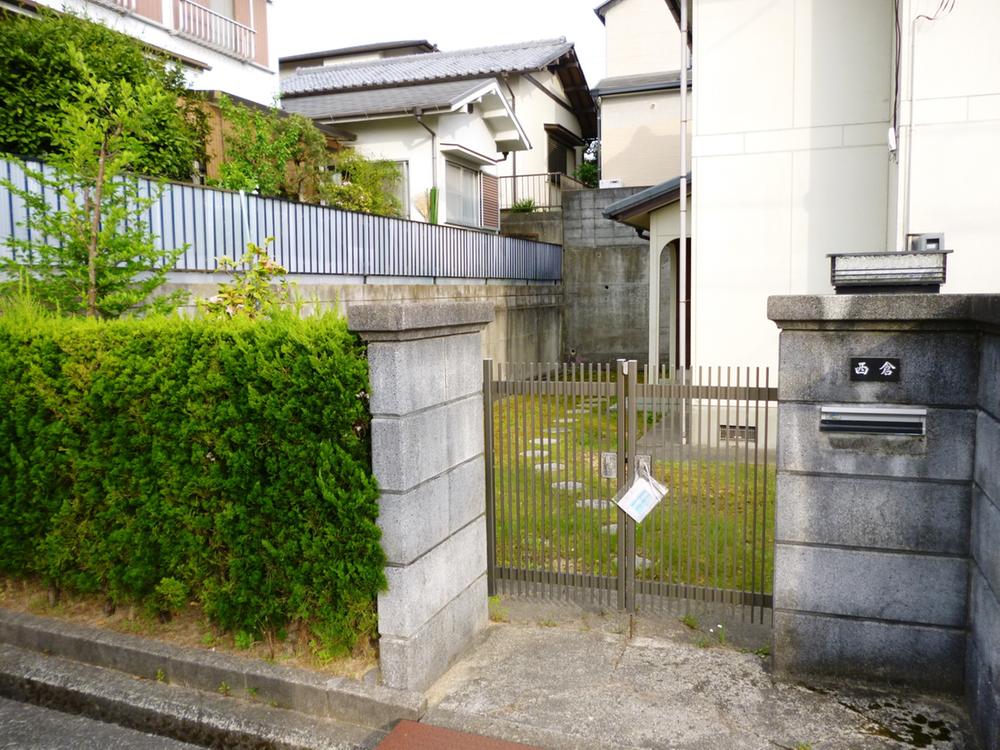 Local (May 2013) Shooting
現地(2013年5月)撮影
Garden庭 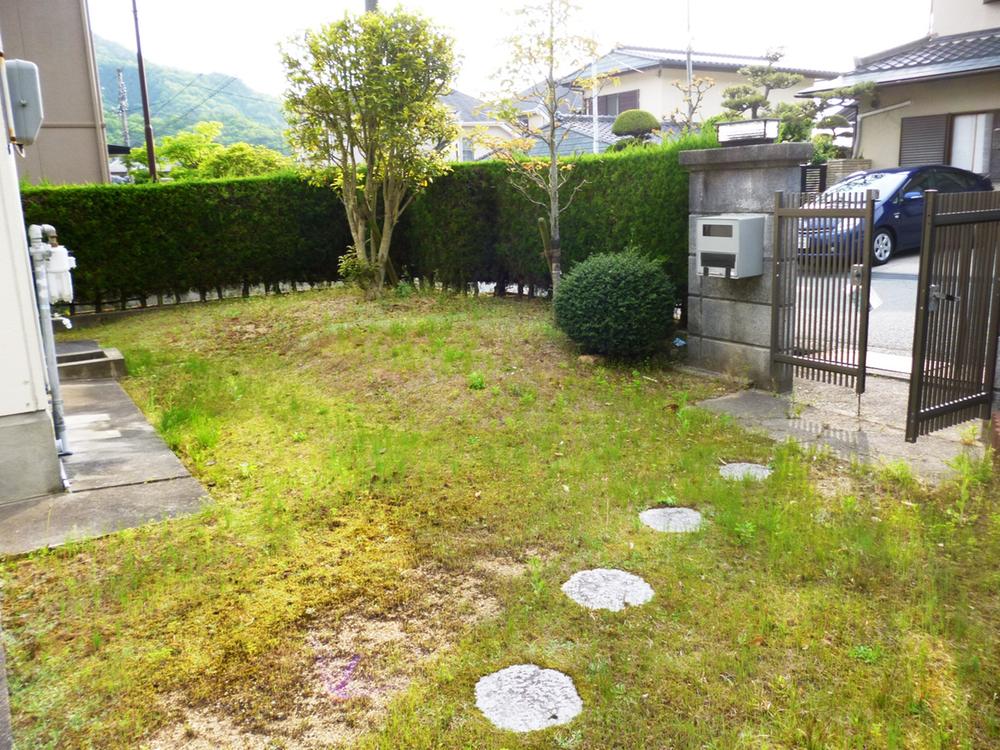 Local (May 2013) Shooting
現地(2013年5月)撮影
Other introspectionその他内観 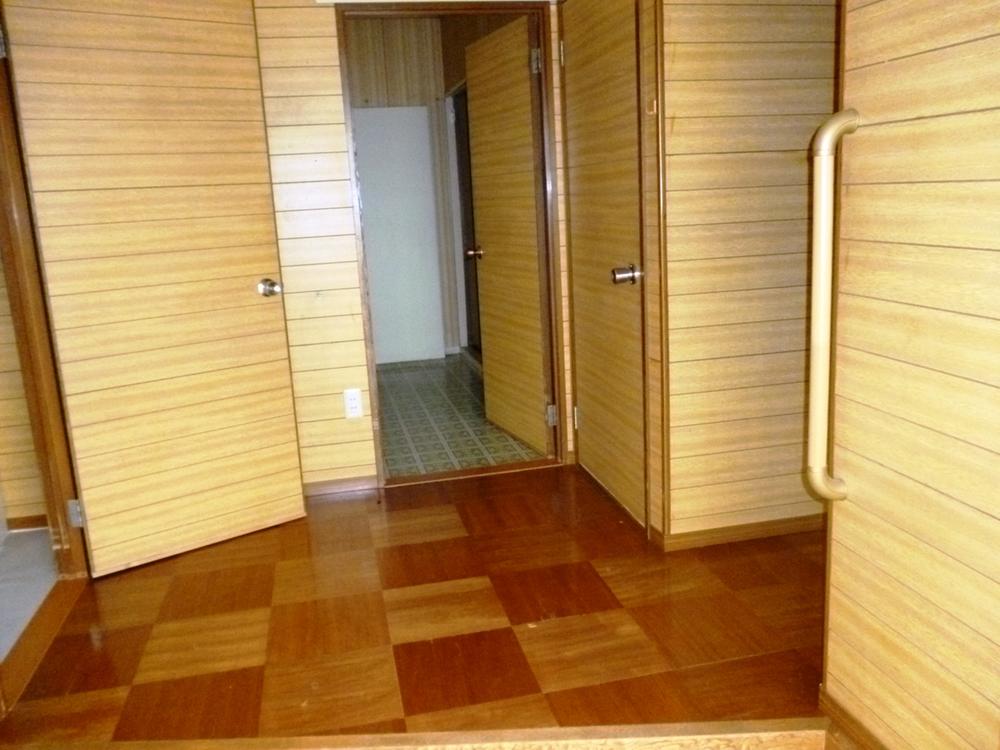 Room (May 2013) Shooting
室内(2013年5月)撮影
Garden庭 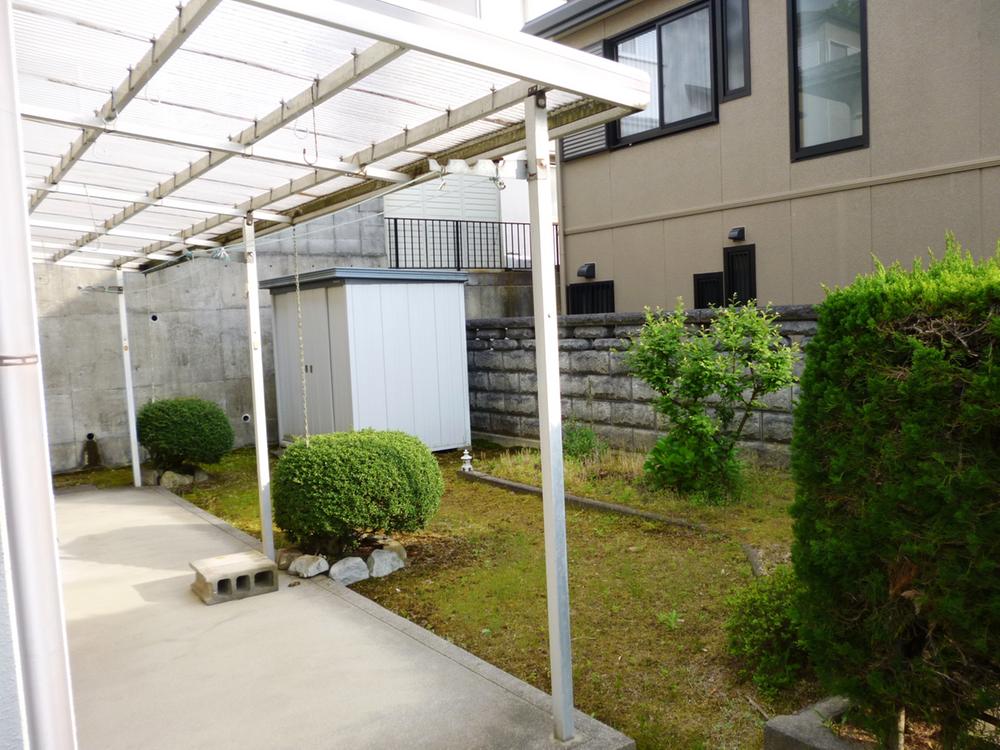 Local (May 2013) Shooting
現地(2013年5月)撮影
Wash basin, toilet洗面台・洗面所 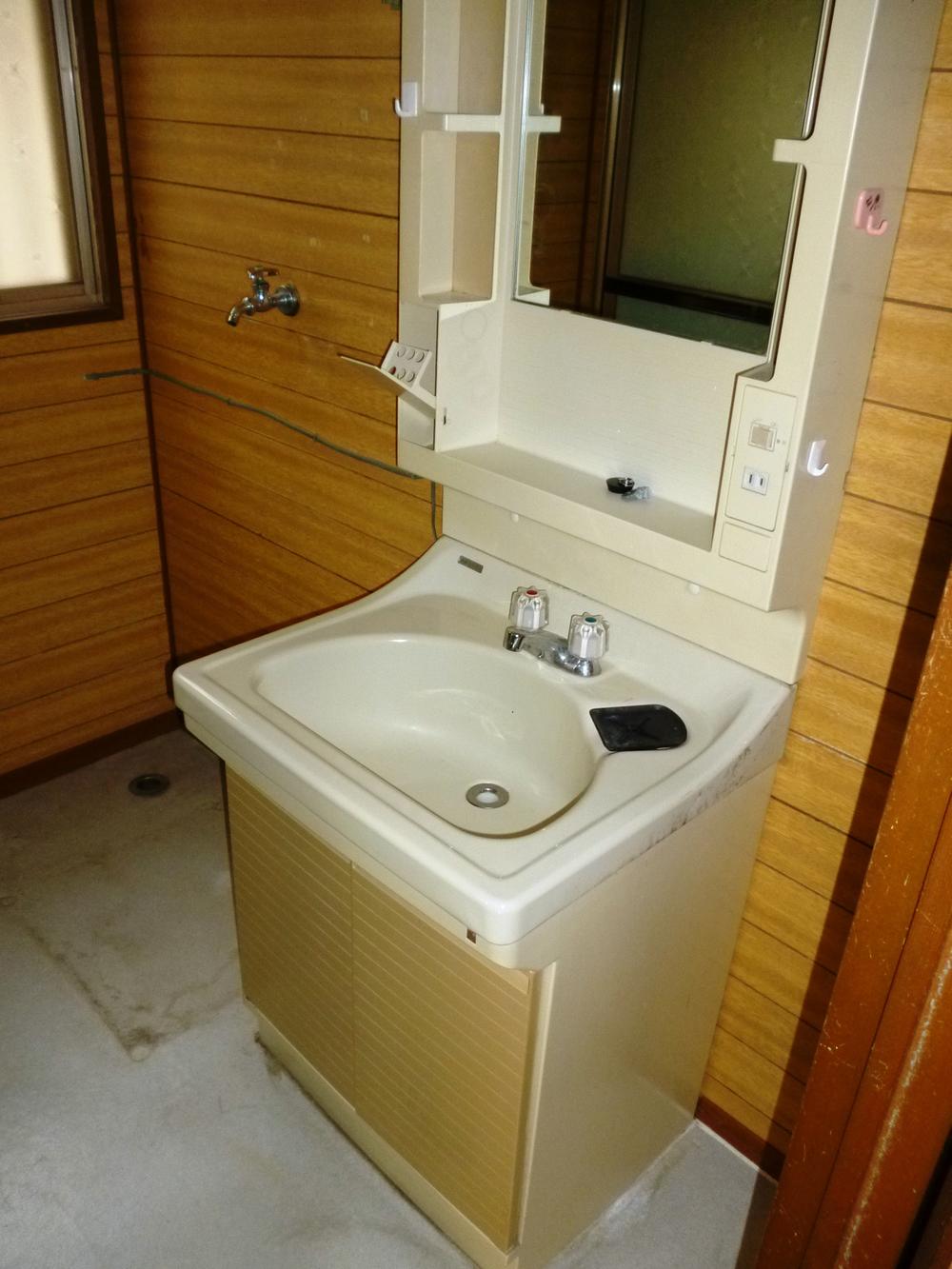 Room (May 2013) Shooting
室内(2013年5月)撮影
View photos from the dwelling unit住戸からの眺望写真 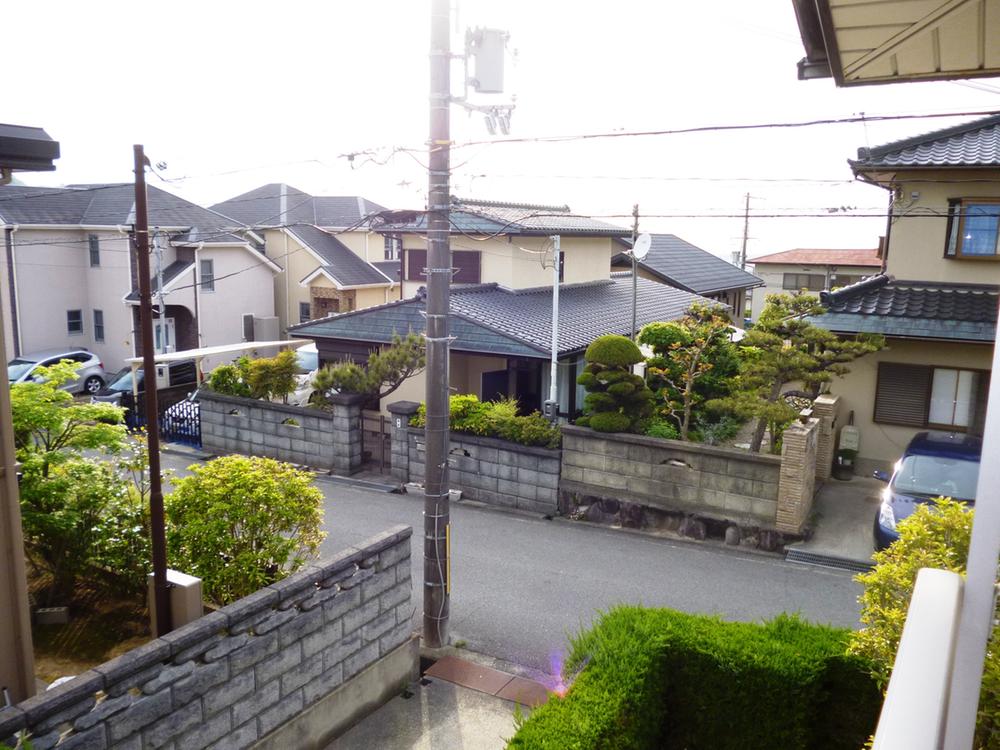 View from local (May 2013) Shooting
現地からの眺望(2013年5月)撮影
Local photos, including front road前面道路含む現地写真 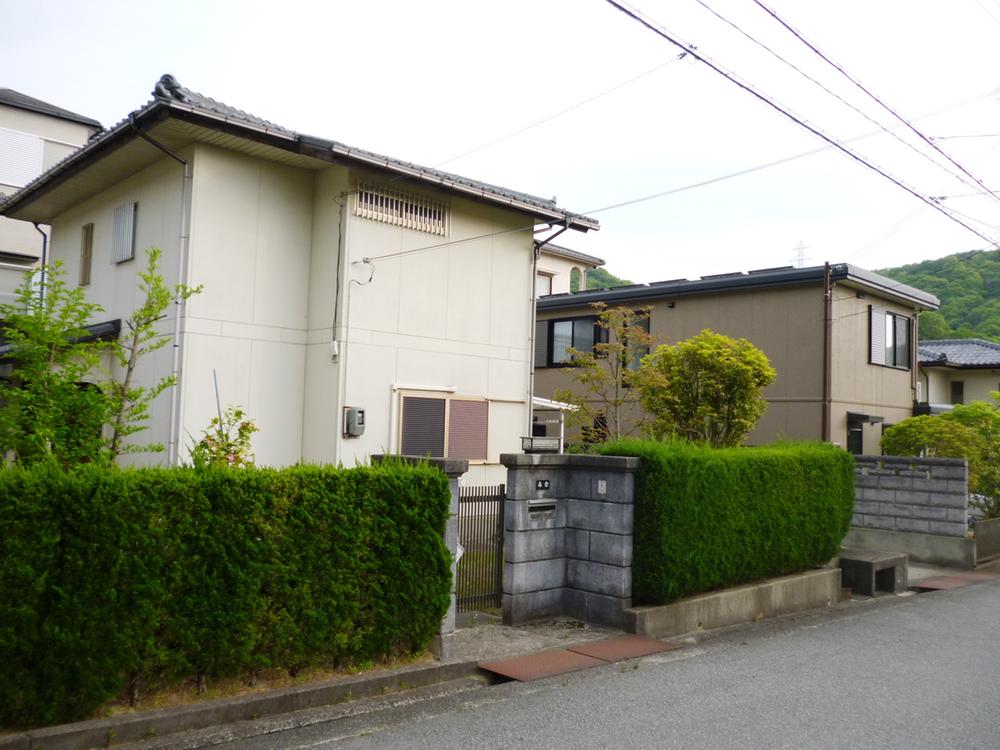 Local (May 2013) Shooting
現地(2013年5月)撮影
Location
|














