Used Homes » Kansai » Hyogo Prefecture » Kobe Kita-ku
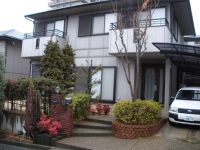 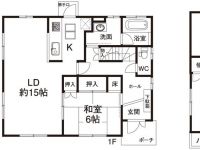
| | Kobe, Hyogo Prefecture, Kita-ku, 兵庫県神戸市北区 |
| JR Tokaido Line "Sannomiya" bus 32 minutes Ohara 3-chome walk 3 minutes JR東海道本線「三ノ宮」バス32分大原3丁目歩3分 |
| Siemens south road, Or more before road 6m, Land 50 square meters or more, Flat terrain, A quiet residential area, Parking two Allowed, 南側道路面す、前道6m以上、土地50坪以上、平坦地、閑静な住宅地、駐車2台可、 |
| Siemens south road, Or more before road 6m, Land 50 square meters or more, Flat terrain, A quiet residential area, Parking two Allowed, LDK18 tatami mats or more, Facing southese-style room, Shaping land, 2-story, Leafy residential area, All room 6 tatami mats or more, In a large town, Development subdivision in 南側道路面す、前道6m以上、土地50坪以上、平坦地、閑静な住宅地、駐車2台可、LDK18畳以上、南向き、和室、整形地、2階建、緑豊かな住宅地、全居室6畳以上、大型タウン内、開発分譲地内 |
Features pickup 特徴ピックアップ | | Parking two Allowed / Land 50 square meters or more / LDK18 tatami mats or more / Facing south / Siemens south road / A quiet residential area / Or more before road 6m / Japanese-style room / Shaping land / 2-story / Leafy residential area / All room 6 tatami mats or more / In a large town / Flat terrain / Development subdivision in 駐車2台可 /土地50坪以上 /LDK18畳以上 /南向き /南側道路面す /閑静な住宅地 /前道6m以上 /和室 /整形地 /2階建 /緑豊かな住宅地 /全居室6畳以上 /大型タウン内 /平坦地 /開発分譲地内 | Price 価格 | | 29,800,000 yen 2980万円 | Floor plan 間取り | | 4LDK 4LDK | Units sold 販売戸数 | | 1 units 1戸 | Total units 総戸数 | | 1 units 1戸 | Land area 土地面積 | | 202.5 sq m (registration) 202.5m2(登記) | Building area 建物面積 | | 133.09 sq m (registration) 133.09m2(登記) | Driveway burden-road 私道負担・道路 | | Nothing, South 6m width 無、南6m幅 | Completion date 完成時期(築年月) | | March 1999 1999年3月 | Address 住所 | | Kobe City, Hyogo Prefecture, Kita-ku, Ohara 3 兵庫県神戸市北区大原3 | Traffic 交通 | | JR Tokaido Line "Sannomiya" bus 32 minutes Ohara 3-chome walk 3 minutes JR東海道本線「三ノ宮」バス32分大原3丁目歩3分
| Related links 関連リンク | | [Related Sites of this company] 【この会社の関連サイト】 | Person in charge 担当者より | | Rep Shimizu 担当者清水 | Contact お問い合せ先 | | (Ltd.) Kitamachi Research Center TEL: 078-586-4122 Please inquire as "saw SUUMO (Sumo)" (株)北町総合センターTEL:078-586-4122「SUUMO(スーモ)を見た」と問い合わせください | Time residents 入居時期 | | Immediate available 即入居可 | Land of the right form 土地の権利形態 | | Ownership 所有権 | Structure and method of construction 構造・工法 | | Light-gauge steel 2-story (prefabricated construction method) 軽量鉄骨2階建(プレハブ工法) | Construction 施工 | | (Ltd.) PanaHome (株)パナホーム | Overview and notices その他概要・特記事項 | | Contact: Shimizu, Facilities: Public Water Supply, This sewage, City gas, Parking: car space 担当者:清水、設備:公営水道、本下水、都市ガス、駐車場:カースペース | Company profile 会社概要 | | <Mediation> Governor of Hyogo Prefecture (1) No. 011345 (Ltd.) Kitamachi Research Center Yubinbango651-1233 Kobe, Hyogo Prefecture, Kita-ku, Hinomine 2-3-1 <仲介>兵庫県知事(1)第011345号(株)北町総合センター〒651-1233 兵庫県神戸市北区日の峰2-3-1 |
Local appearance photo現地外観写真 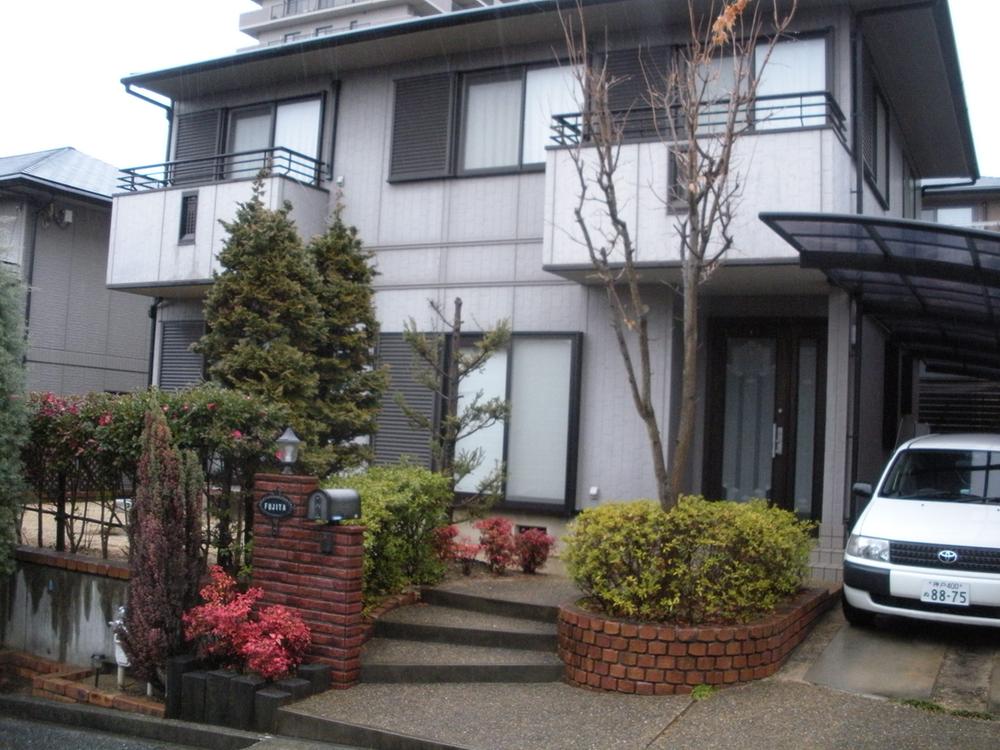 Facing south Sunny
南向き 日当たり良好
Floor plan間取り図 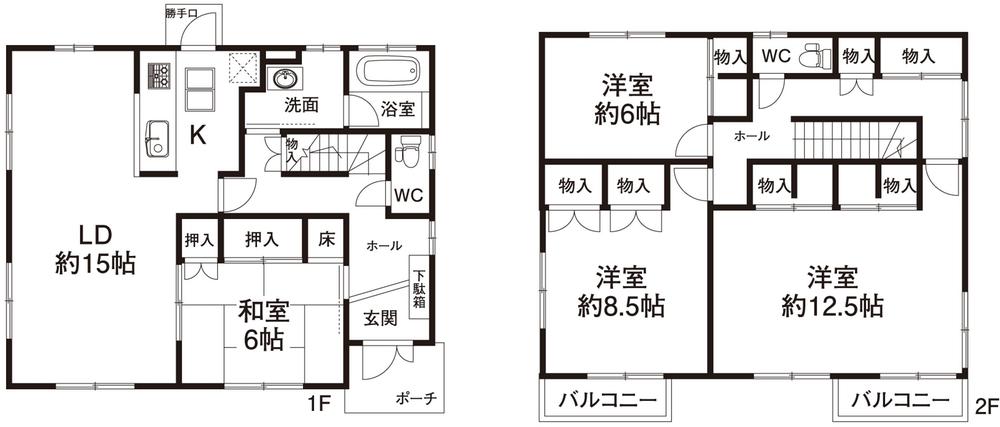 29,800,000 yen, 4LDK, Land area 202.5 sq m , Building area 133.09 sq m of room 4LDK (5LDK to possible renovation)
2980万円、4LDK、土地面積202.5m2、建物面積133.09m2 ゆとりの4LDK(5LDKに改装可能)
Livingリビング 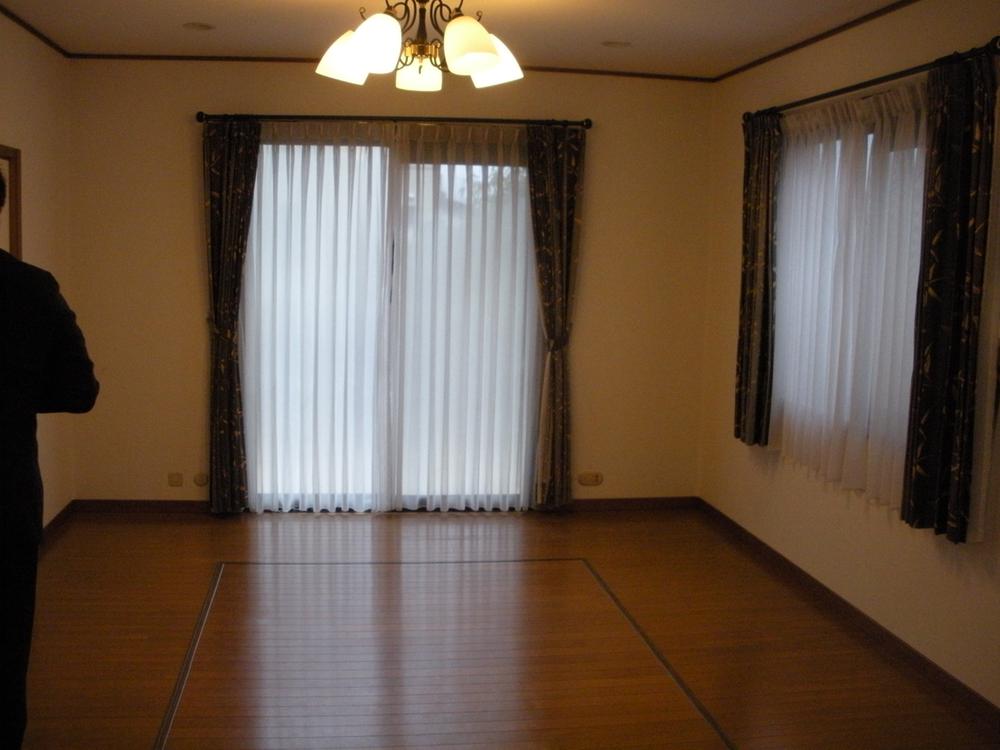 Bright living room
明るいリビング
Bathroom浴室 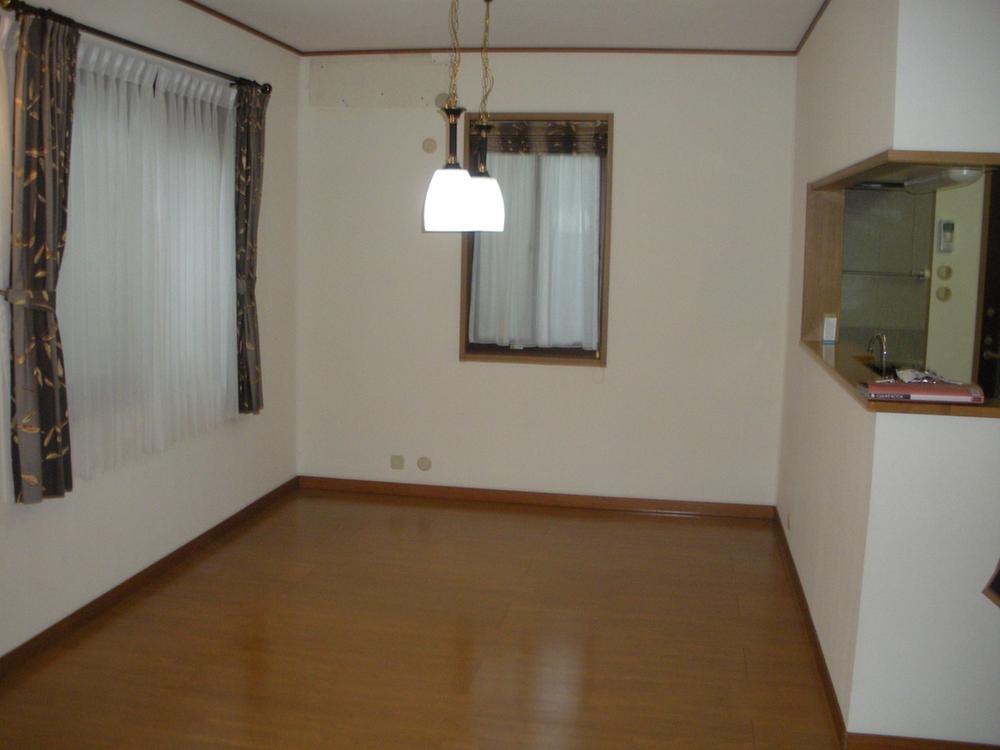 Dining space
ダイニングスペース
Kitchenキッチン 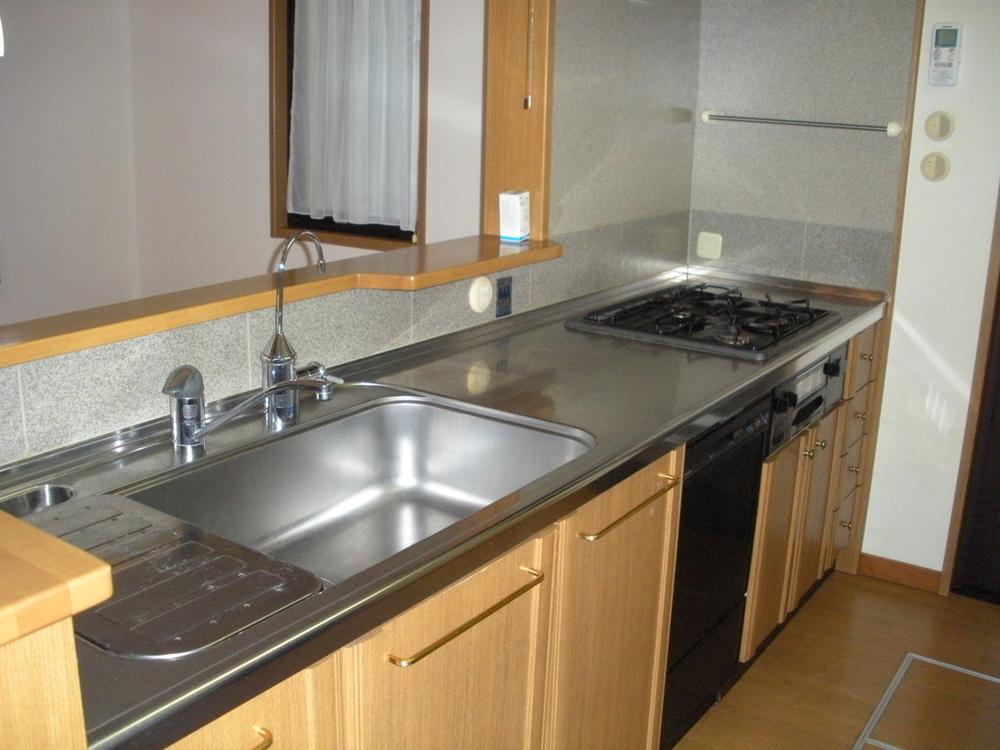 This is a system kitchen of face-to-face
対面式のシステムキッチンです
Other introspectionその他内観 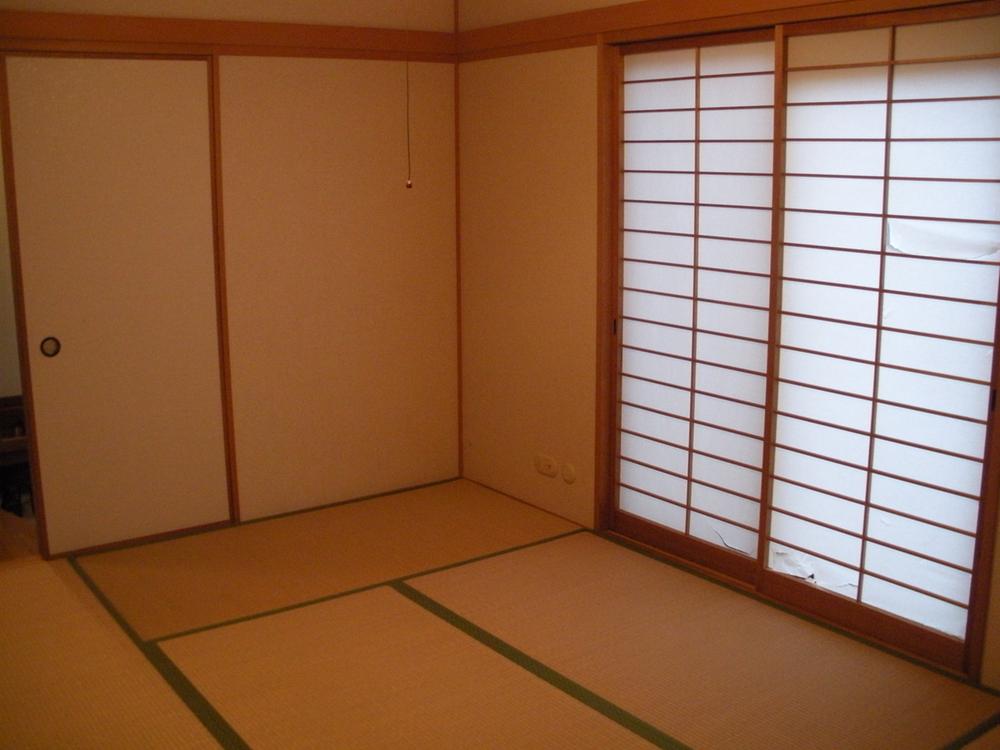 Japanese-style room is also bright in the south-facing
和室も南向きで明るいです
Location
|







