Used Homes » Kansai » Hyogo Prefecture » Kobe Kita-ku
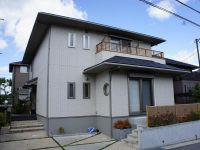 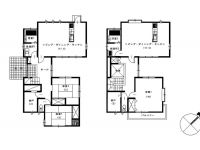
| | Kobe, Hyogo Prefecture, Kita-ku, 兵庫県神戸市北区 |
| Shinki "Kozudai 1" walk 3 minutes 神姫バス「上津台1」歩3分 |
Features pickup 特徴ピックアップ | | Pre-ground survey / Land 50 square meters or more / Facing south / System kitchen / Flat to the station / A quiet residential area / LDK15 tatami mats or more / Or more before road 6m / Shaping land / Face-to-face kitchen / Barrier-free / 2-story / South balcony / Leafy residential area / All living room flooring / IH cooking heater / Dish washing dryer / All room 6 tatami mats or more / City gas / Flat terrain / 2 family house 地盤調査済 /土地50坪以上 /南向き /システムキッチン /駅まで平坦 /閑静な住宅地 /LDK15畳以上 /前道6m以上 /整形地 /対面式キッチン /バリアフリー /2階建 /南面バルコニー /緑豊かな住宅地 /全居室フローリング /IHクッキングヒーター /食器洗乾燥機 /全居室6畳以上 /都市ガス /平坦地 /2世帯住宅 | Price 価格 | | 32,500,000 yen 3250万円 | Floor plan 間取り | | 3LLDDKK 3LLDDKK | Units sold 販売戸数 | | 1 units 1戸 | Total units 総戸数 | | 1 units 1戸 | Land area 土地面積 | | 224.9 sq m (registration) 224.9m2(登記) | Building area 建物面積 | | 161.05 sq m (registration) 161.05m2(登記) | Driveway burden-road 私道負担・道路 | | Nothing, Southeast 6m width (contact the road width 12.5m) 無、南東6m幅(接道幅12.5m) | Completion date 完成時期(築年月) | | May 2008 2008年5月 | Address 住所 | | Kobe City, Hyogo Prefecture, Kita-ku, Kozudai 1 兵庫県神戸市北区上津台1 | Traffic 交通 | | Shinki "Kozudai 1" walk 3 minutes 神姫バス「上津台1」歩3分 | Person in charge 担当者より | | [Regarding this property.] Built in five years Misawa Homes. But is a two-family plan, It is possible reform to the single household 5LDK. 【この物件について】築5年のミサワホーム。二世帯プランですが、単世帯5LDKへのリフォーム可能です。 | Contact お問い合せ先 | | Misawa Homes Kinki (Ltd.) TEL: 0800-600-1332 [Toll free] mobile phone ・ Also available from PHS
Caller ID is not notified
Please contact the "saw SUUMO (Sumo)"
If it does not lead, If the real estate company ミサワホーム近畿(株)TEL:0800-600-1332【通話料無料】携帯電話・PHSからもご利用いただけます
発信者番号は通知されません
「SUUMO(スーモ)を見た」と問い合わせください
つながらない方、不動産会社の方は
| Building coverage, floor area ratio 建ぺい率・容積率 | | 40% ・ 80% 40%・80% | Time residents 入居時期 | | Consultation 相談 | Land of the right form 土地の権利形態 | | Ownership 所有権 | Structure and method of construction 構造・工法 | | Wooden 2-story (prefabricated construction method) 木造2階建(プレハブ工法) | Construction 施工 | | Misawa Homes Kinki Co., Ltd. ミサワホーム近畿(株) | Use district 用途地域 | | One low-rise 1種低層 | Other limitations その他制限事項 | | Setback Yes 壁面後退有 | Overview and notices その他概要・特記事項 | | Facilities: Public Water Supply, This sewage, City gas, Parking: car space 設備:公営水道、本下水、都市ガス、駐車場:カースペース | Company profile 会社概要 | | <Mediation> Minister of Land, Infrastructure and Transport (5) No. 005068 (Corporation) Kinki district Real Estate Fair Trade Council member Misawa Homes Kinki Ltd. Yubinbango530-0003 Osaka, Kita-ku, Osaka Dojima 2-2-2 <仲介>国土交通大臣(5)第005068号(公社)近畿地区不動産公正取引協議会会員 ミサワホーム近畿(株)〒530-0003 大阪府大阪市北区堂島2-2-2 |
Local appearance photo現地外観写真 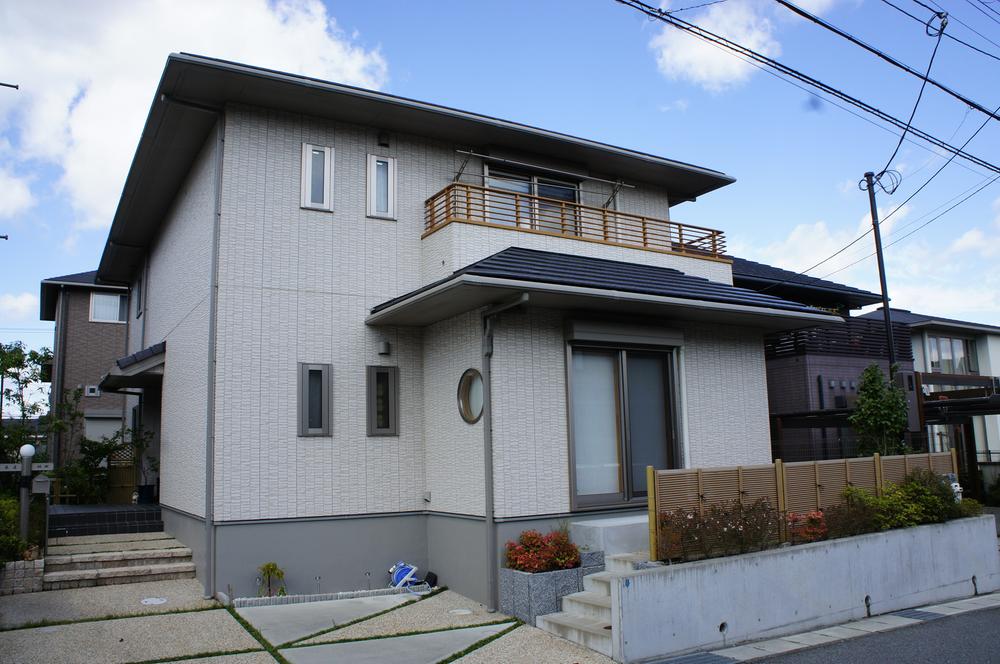 Local (September 2013) Shooting
現地(2013年9月)撮影
Floor plan間取り図 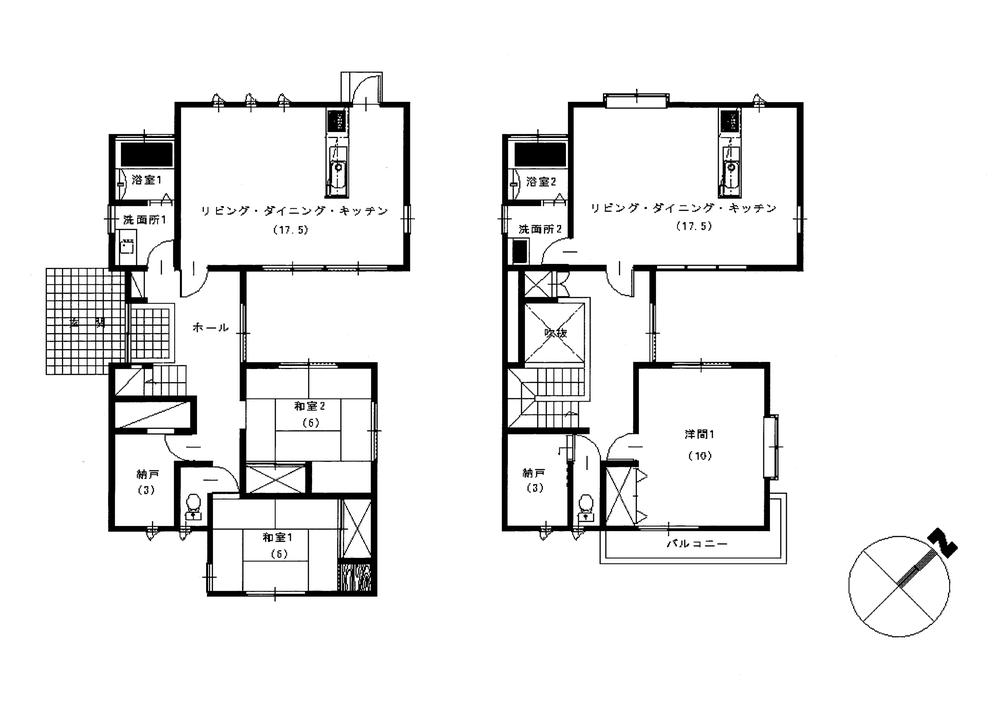 32,500,000 yen, 3LLDDKK, Land area 224.9 sq m , Building area 161.05 sq m
3250万円、3LLDDKK、土地面積224.9m2、建物面積161.05m2
Entrance玄関 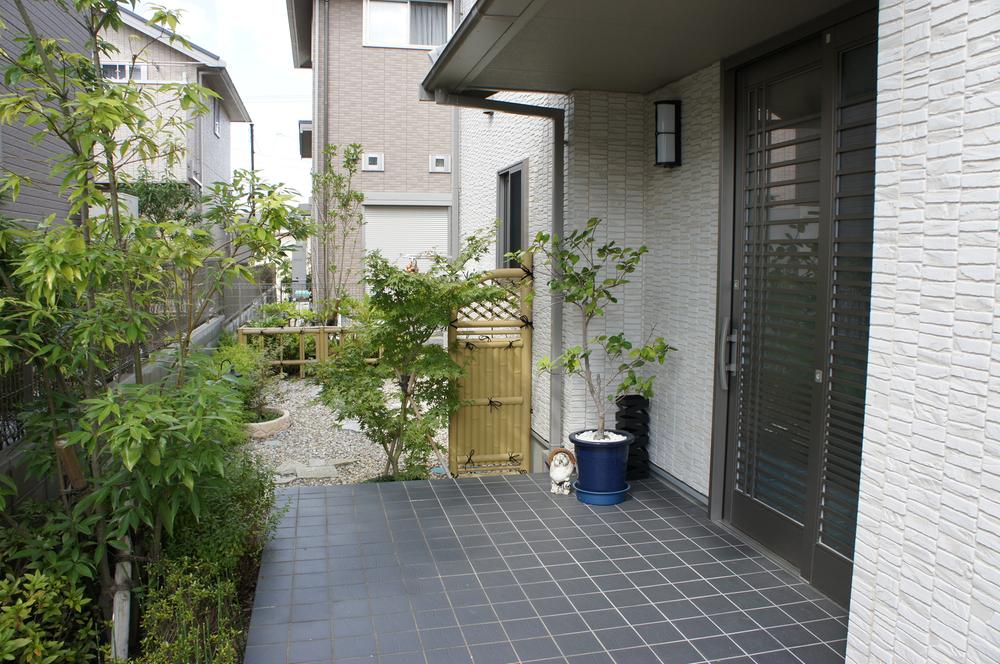 Local (September 2013) Shooting
現地(2013年9月)撮影
Bathroom浴室 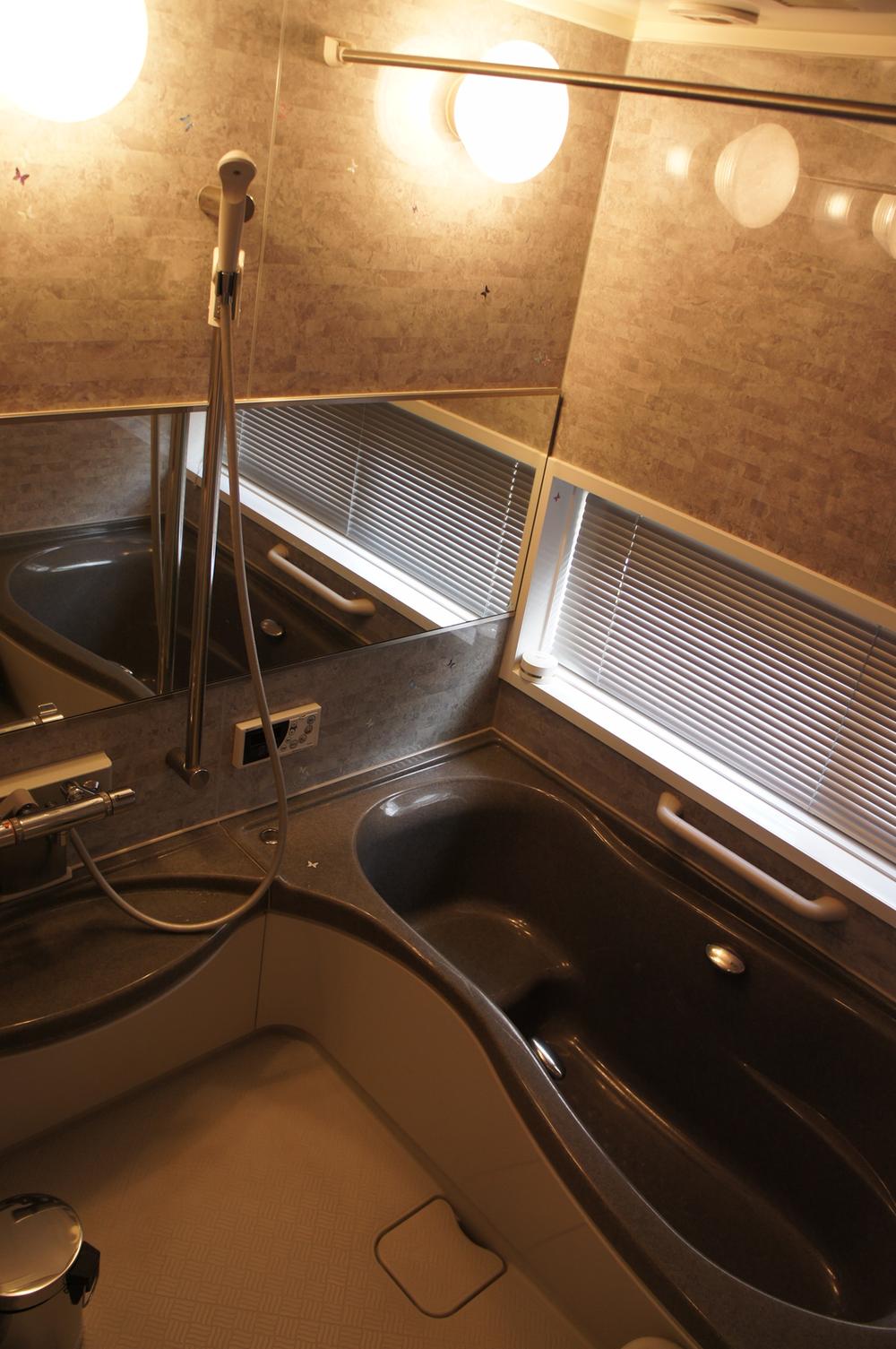 Indoor (September 2013) Shooting
室内(2013年9月)撮影
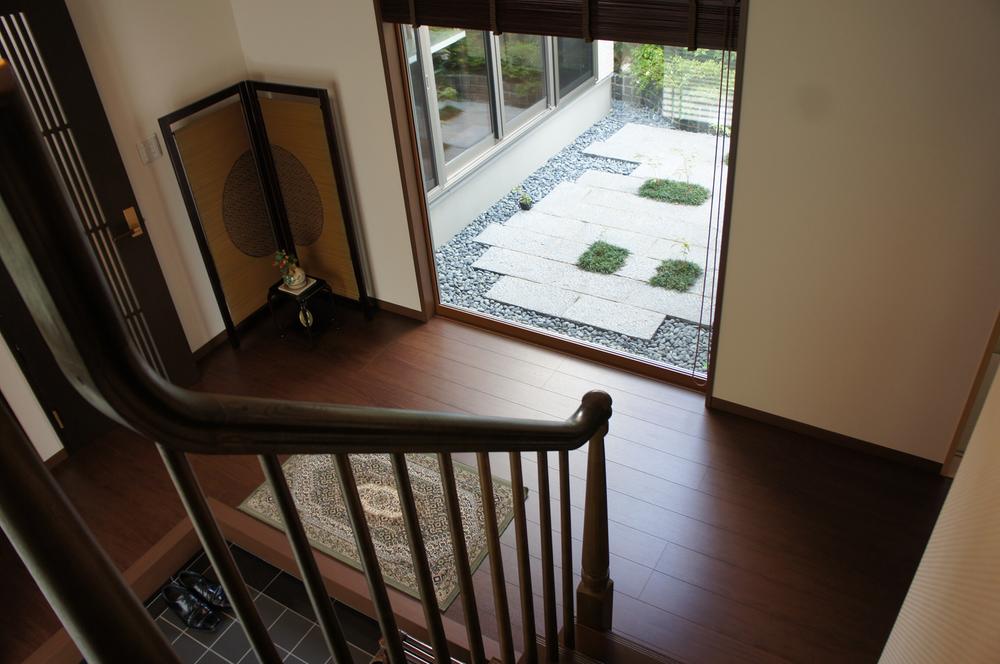 Other
その他
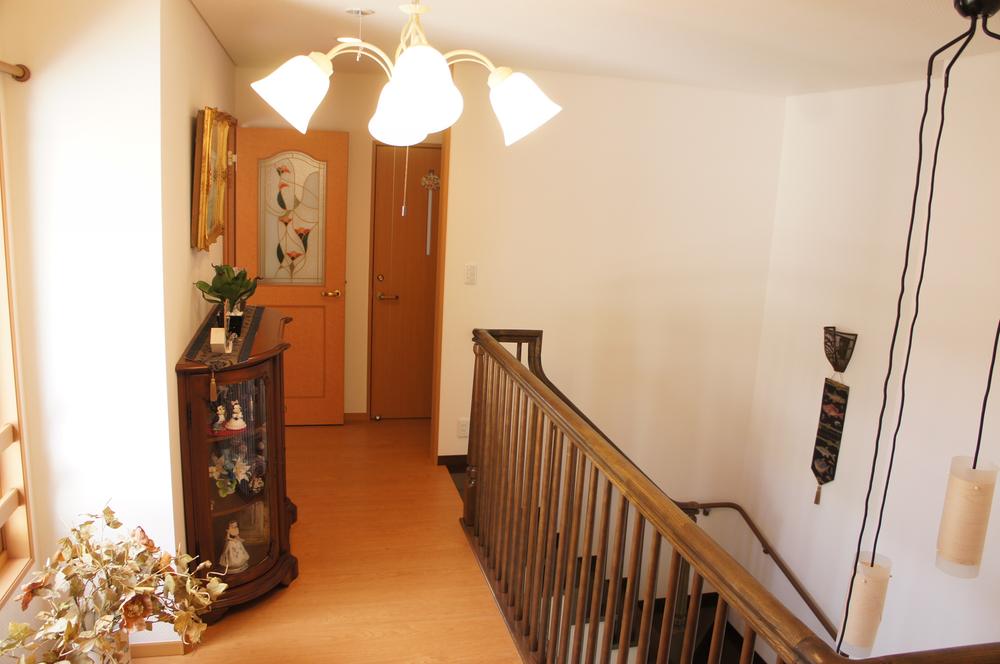 Other
その他
Kitchenキッチン 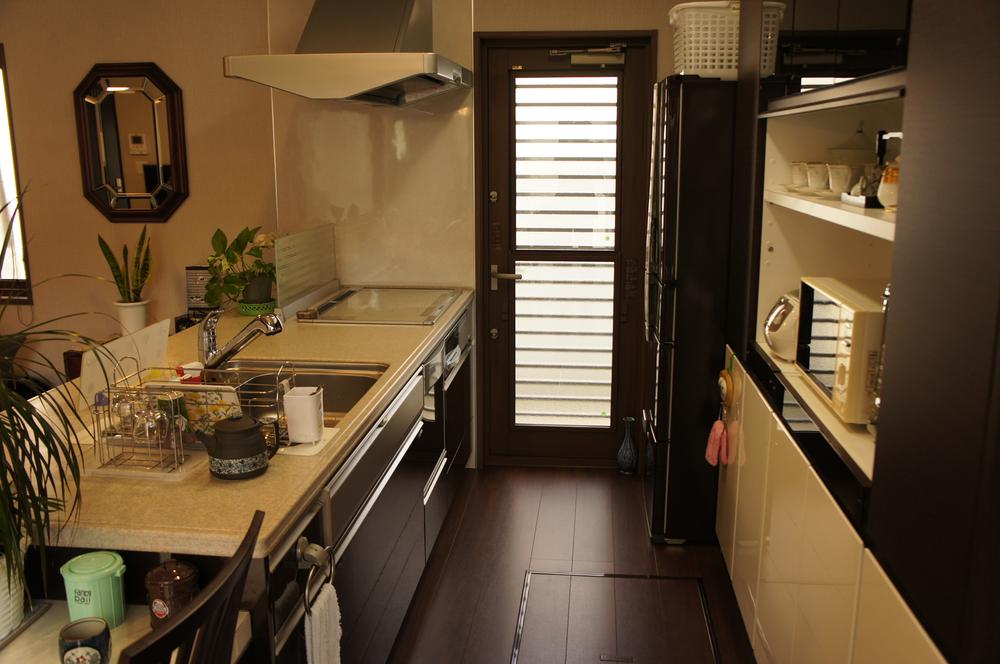 Indoor (September 2013) Shooting
室内(2013年9月)撮影
Non-living roomリビング以外の居室 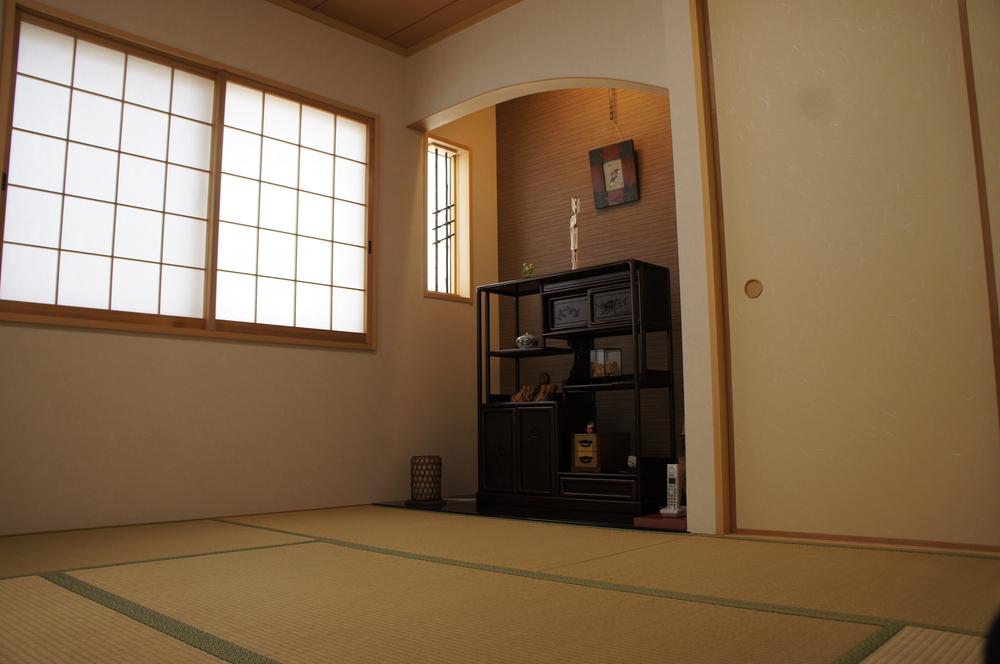 Indoor (September 2013) Shooting
室内(2013年9月)撮影
Toiletトイレ 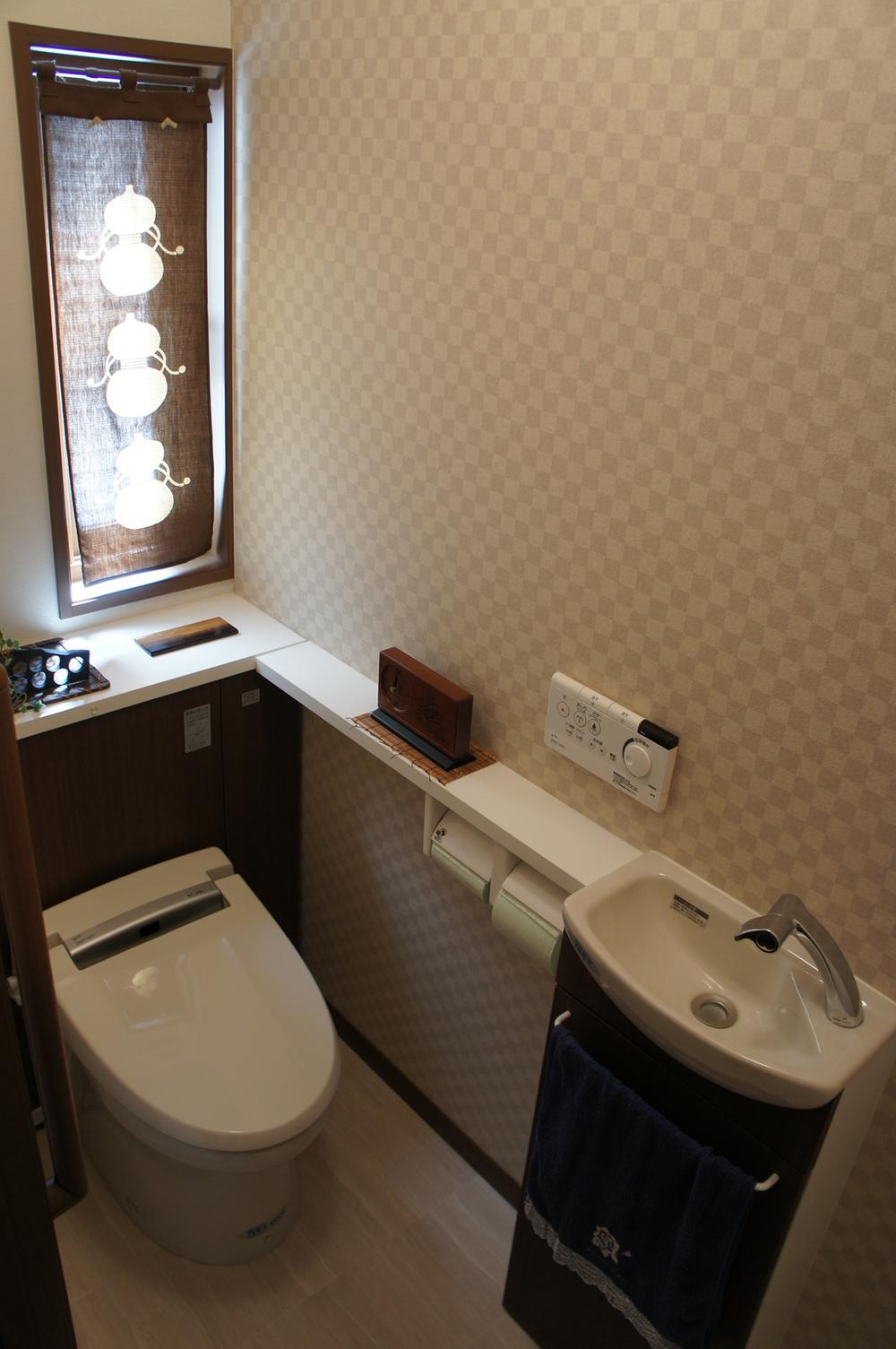 Indoor (September 2013) Shooting
室内(2013年9月)撮影
Livingリビング 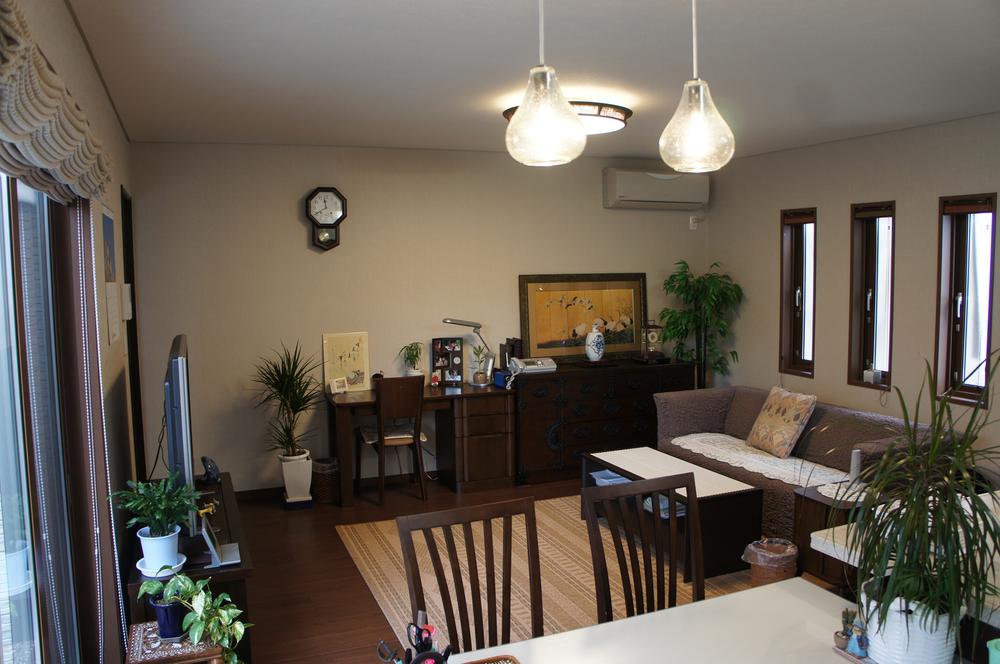 Indoor (September 2013) Shooting
室内(2013年9月)撮影
Garden庭 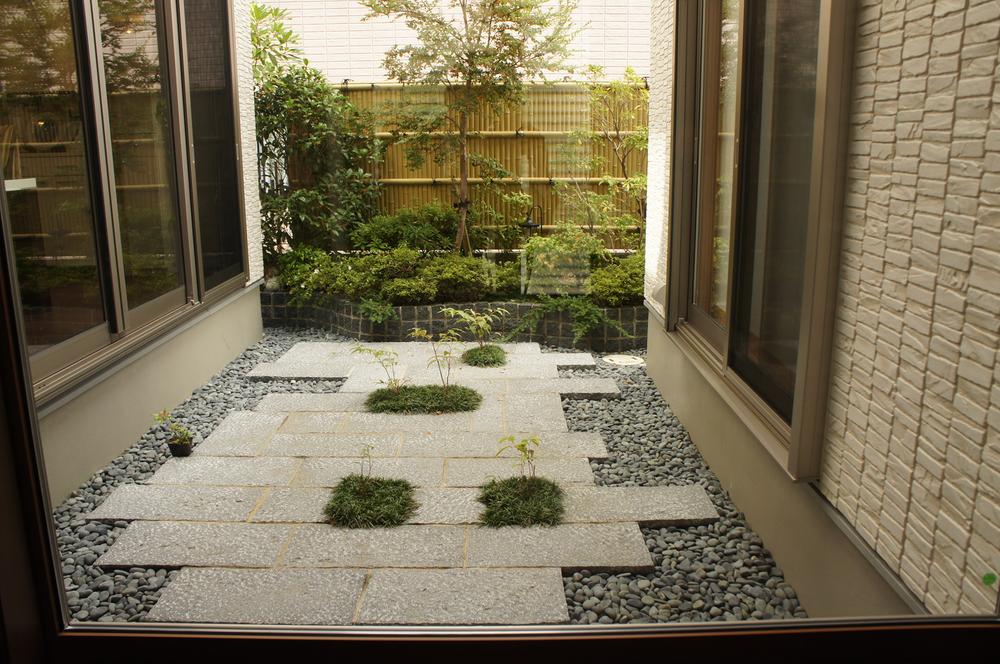 Local (September 2013) Shooting
現地(2013年9月)撮影
Location
|












