Used Homes » Kansai » Hyogo Prefecture » Kobe Kita-ku
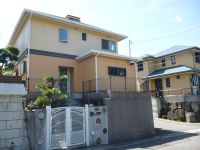 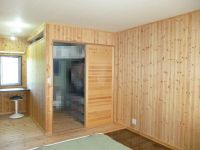
| | Kobe, Hyogo Prefecture, Kita-ku, 兵庫県神戸市北区 |
| Shintetsu Arima Line "Yamanomachi" walk 16 minutes 神戸電鉄有馬線「山の街」歩16分 |
| House of ● PanaHome construction ● corner lot ● The per yang good ● parallel parking two Allowed ● 2 Kaiyoshitsu (about 11.5 Pledge) is a possible partition into two rooms ※ Additional cost required ●パナホーム施工のお家 ●角地 ●陽当り良好です ●並列駐車2台可●2階洋室(約11.5帖)は2部屋に間仕切り可能です※別途費用要 |
| ■ Renovation content part (February 2011 / 2 Kaiyoshitsu WIC new, August 2005 / Outer wall paint, Change on the second floor Western-style window part pair glass, February 2005 / unit bus ・ Water heater replacement Other) parking two Allowed, South balcony, Corner lot, Yang per good, Walk-in closet, Around traffic fewer, LDK18.5 Jodai, Fiscal year Available, See the mountain, Interior renovation, System kitchen, All room storage, A quiet residential area, Or more before road 6mese-style room, Shaping land, Washbasin with shower, Shutter garage, Toilet 2 places, 2-story, Zenshitsuminami direction, Otobasu, Warm water washing toilet seat, Nantei, Underfloor Storage, The window in the bathroom, Leafy residential area, Ventilation good, Good view, All room 6 tatami mats or more, Living stairs, City gas, All rooms are two-sided lighting ■リフォーム内容一部(平成23年2月/2階洋室WIC新設、平成17年8月/外壁塗装、2階洋室窓一部ペアガラスに変更、平成17年2月/ユニットバス・給湯器交換 他)駐車2台可、南面バルコニー、角地、陽当り良好、ウォークインクロゼット、周辺交通量少なめ、LDK18.5帖大、年度内入居可、山が見える、内装リフォーム、システムキッチン、全居室収納、閑静な住宅地、前道6m以上、和室、整形地、シャワー付洗面台、シャッター車庫、トイレ2ヶ所、2階建、全室南向き、オートバス、温水洗浄便座、南庭、床下収納、浴室に窓、緑豊かな住宅地、通風良好、眺望良好、全居室6畳以上、リビング階段、都市ガス、全室2面採光 |
Features pickup 特徴ピックアップ | | Parking two Allowed / LDK18 tatami mats or more / Fiscal year Available / See the mountain / It is close to golf course / Interior renovation / System kitchen / Yang per good / All room storage / A quiet residential area / Around traffic fewer / Or more before road 6m / Corner lot / Japanese-style room / Shaping land / Washbasin with shower / Shutter - garage / Toilet 2 places / 2-story / South balcony / Zenshitsuminami direction / Otobasu / Warm water washing toilet seat / Nantei / Underfloor Storage / The window in the bathroom / Leafy residential area / Ventilation good / Good view / Walk-in closet / All room 6 tatami mats or more / Living stairs / City gas / All rooms are two-sided lighting / Maintained sidewalk / In a large town / terrace 駐車2台可 /LDK18畳以上 /年度内入居可 /山が見える /ゴルフ場が近い /内装リフォーム /システムキッチン /陽当り良好 /全居室収納 /閑静な住宅地 /周辺交通量少なめ /前道6m以上 /角地 /和室 /整形地 /シャワー付洗面台 /シャッタ-車庫 /トイレ2ヶ所 /2階建 /南面バルコニー /全室南向き /オートバス /温水洗浄便座 /南庭 /床下収納 /浴室に窓 /緑豊かな住宅地 /通風良好 /眺望良好 /ウォークインクロゼット /全居室6畳以上 /リビング階段 /都市ガス /全室2面採光 /整備された歩道 /大型タウン内 /テラス | Price 価格 | | 13,900,000 yen 1390万円 | Floor plan 間取り | | 3LDK + S (storeroom) 3LDK+S(納戸) | Units sold 販売戸数 | | 1 units 1戸 | Land area 土地面積 | | 132.01 sq m (registration) 132.01m2(登記) | Building area 建物面積 | | 114.37 sq m (registration) 114.37m2(登記) | Driveway burden-road 私道負担・道路 | | Nothing, North 6m width (contact the road width 7m), West 6m width (contact the road width 10.2m) 無、北6m幅(接道幅7m)、西6m幅(接道幅10.2m) | Completion date 完成時期(築年月) | | August 1990 1990年8月 | Address 住所 | | Kobe City, Hyogo Prefecture, Kita-ku, Koryo-cho 3 兵庫県神戸市北区広陵町3 | Traffic 交通 | | Shintetsu Arima Line "Yamanomachi" walk 16 minutes 神戸電鉄有馬線「山の街」歩16分
| Related links 関連リンク | | [Related Sites of this company] 【この会社の関連サイト】 | Person in charge 担当者より | | Person in charge of real-estate and building Ueki Atsuo we will we ask the customer's request, It was in the customers, "the sale plan." ・ "Purchase Plan" ・ We will propose a "your replacement plan.". We are keeping in mind that you are able to trade with peace of mind. 担当者宅建上木 敦雄お客様のご要望をお伺いさせていただき、お客様にあった『ご売却プラン』・『ご購入プラン』・『お買い替えプラン』をご提案させていただきます。お客様に安心してお取引していただけることを心掛けております。 | Contact お問い合せ先 | | TEL: 0800-603-0970 [Toll free] mobile phone ・ Also available from PHS
Caller ID is not notified
Please contact the "saw SUUMO (Sumo)"
If it does not lead, If the real estate company TEL:0800-603-0970【通話料無料】携帯電話・PHSからもご利用いただけます
発信者番号は通知されません
「SUUMO(スーモ)を見た」と問い合わせください
つながらない方、不動産会社の方は
| Building coverage, floor area ratio 建ぺい率・容積率 | | Fifty percent ・ Hundred percent 50%・100% | Time residents 入居時期 | | Consultation 相談 | Land of the right form 土地の権利形態 | | Ownership 所有権 | Structure and method of construction 構造・工法 | | Light-gauge steel 2-story 軽量鉄骨2階建 | Construction 施工 | | PanaHome パナホーム | Renovation リフォーム | | February 2011 interior renovation completed (2 Kaiyoshitsu WIC installation) 2011年2月内装リフォーム済(2階洋室WIC設置) | Use district 用途地域 | | One low-rise 1種低層 | Other limitations その他制限事項 | | Height district, Height ceiling Yes 高度地区、高さ最高限度有 | Overview and notices その他概要・特記事項 | | Contact: Ueki Atsuo, Facilities: Public Water Supply, This sewage, City gas, Parking: underground garage 担当者:上木 敦雄、設備:公営水道、本下水、都市ガス、駐車場:地下車庫 | Company profile 会社概要 | | <Mediation> Minister of Land, Infrastructure and Transport (11) Article 002343 No. Kansai Sekiwa Real Estate Co., Ltd. Kobe sales office Yubinbango651-0088, Chuo-ku Kobe, Hyogo Prefecture Onoedori 7-1-1 Nissay Sannomiya station square building the third floor <仲介>国土交通大臣(11)第002343号積和不動産関西(株)神戸営業所〒651-0088 兵庫県神戸市中央区小野柄通7-1-1 日本生命三宮駅前ビル3階 |
Local appearance photo現地外観写真 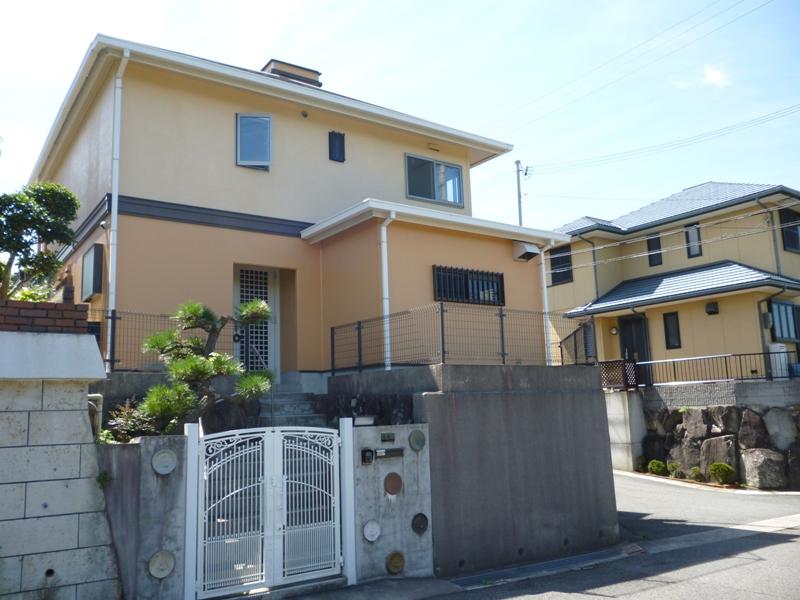 August 2005 / Outer wall paint March 2004 / Gate ・ Entrance approach had made ・ Terrace new
平成17年8月/外壁塗装平成16年3月/門扉・玄関アプローチ新調・テラス新設
Non-living roomリビング以外の居室 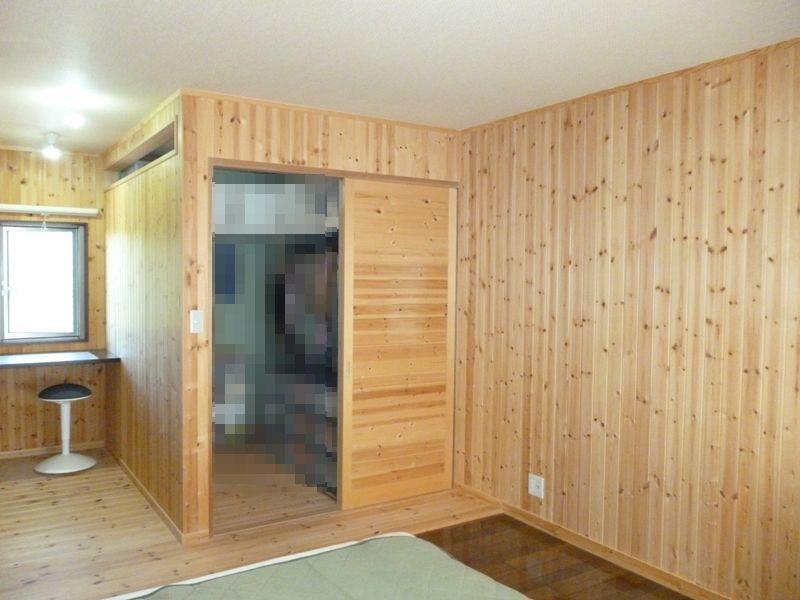 2 Kaiyoshitsu (about 10 quires) February 2011 / Closet newly established (wall ・ The floor is red pine use insulation and humidity control board construction)
2階洋室(約10帖)
平成23年2月/クローゼット新設(壁・床はレッドパイン材使用断熱材と調湿ボード施工)
Parking lot駐車場 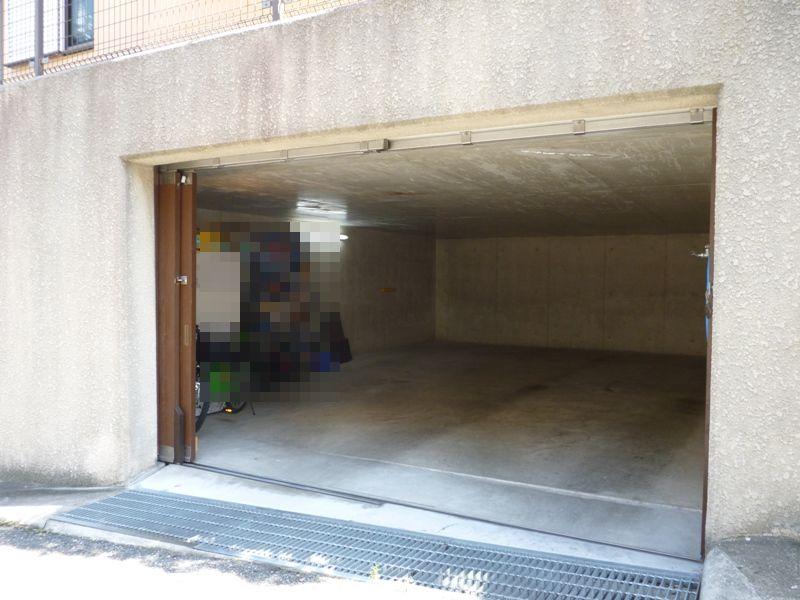 Underground garage Parallel two PARKING November 2003 / Garage door had made
地下車庫 並列2台駐車可
平成15年11月/ガレージドア新調
Floor plan間取り図 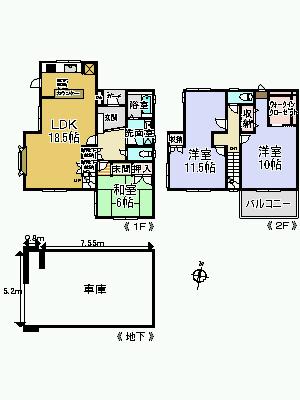 13,900,000 yen, 3LDK + S (storeroom), Land area 132.01 sq m , Building area 114.37 sq m
1390万円、3LDK+S(納戸)、土地面積132.01m2、建物面積114.37m2
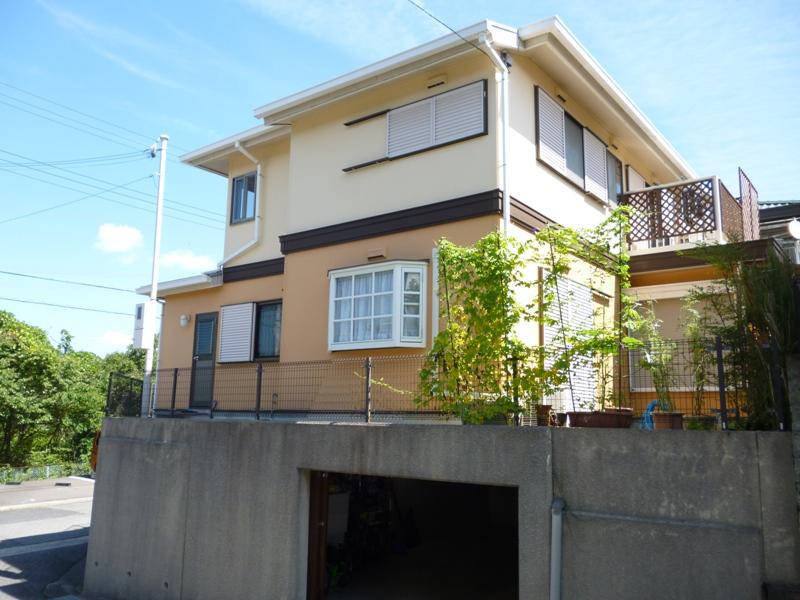 Local appearance photo
現地外観写真
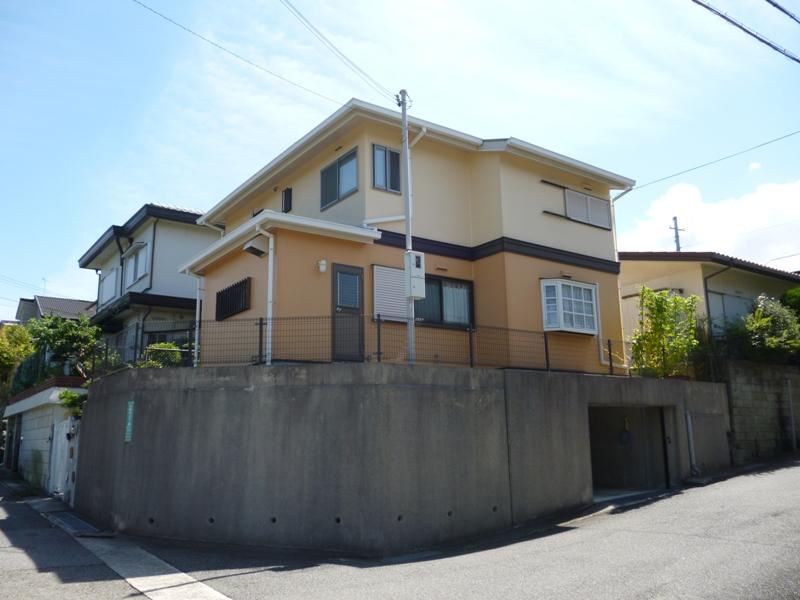 Local photos, including front road
前面道路含む現地写真
View photos from the dwelling unit住戸からの眺望写真 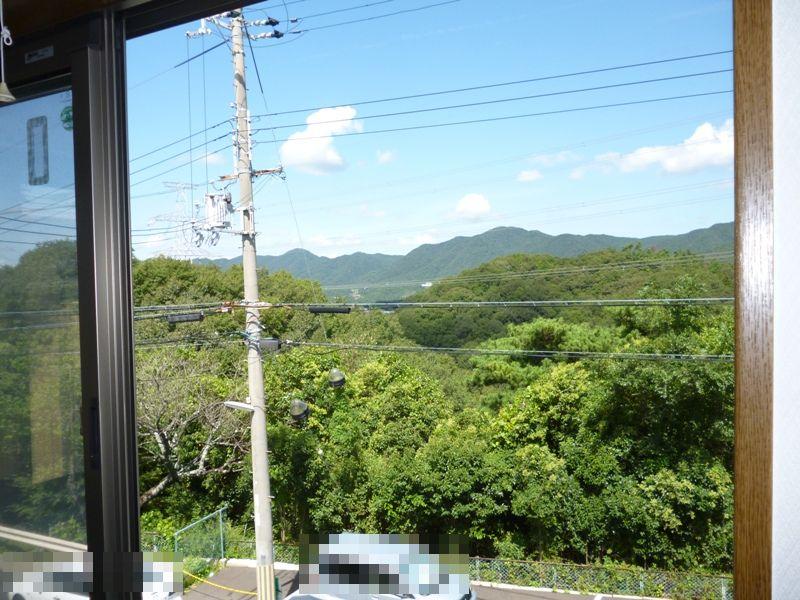 View from the window
窓からの眺め
Location
|








