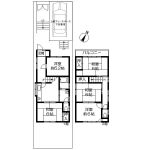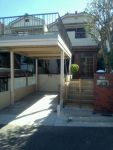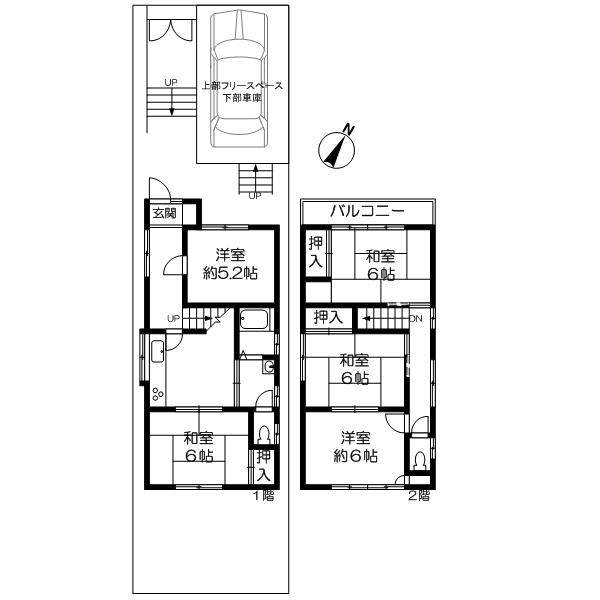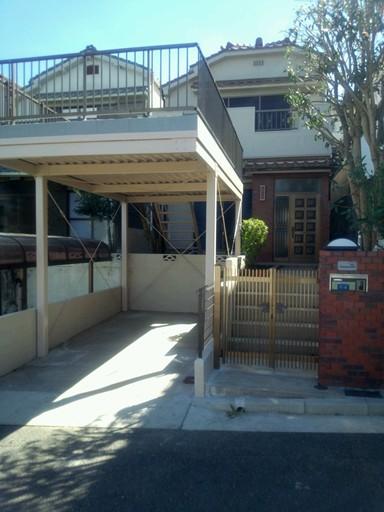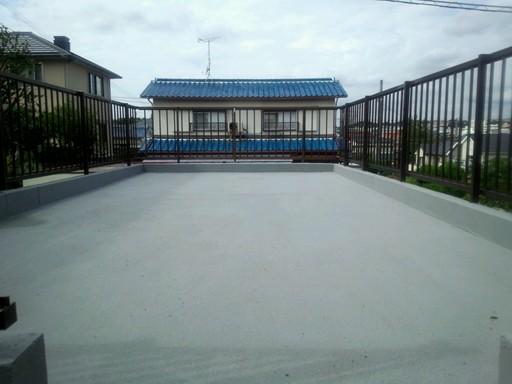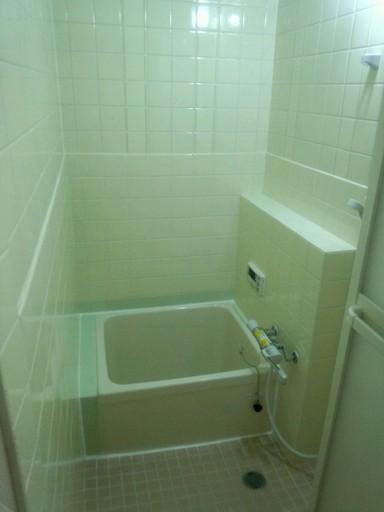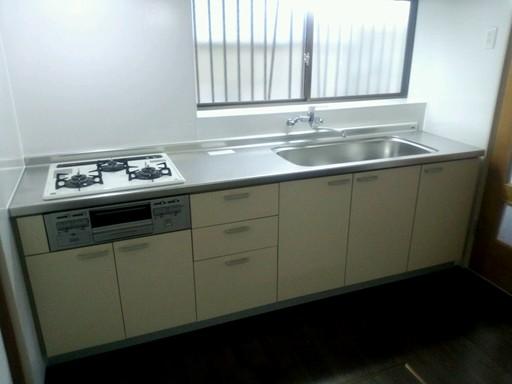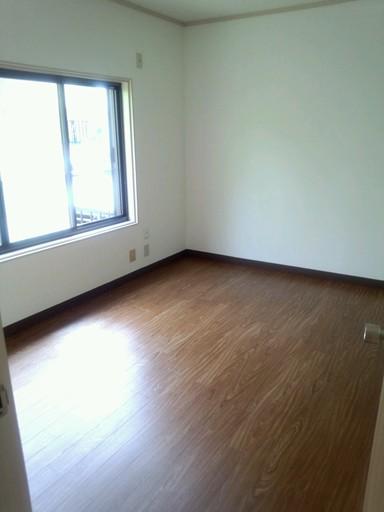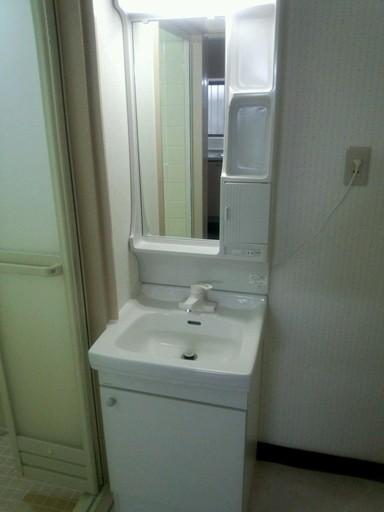|
|
Kobe, Hyogo Prefecture, Kita-ku,
兵庫県神戸市北区
|
|
Shintetsu Arima Line "Suzurandai" walk 12 minutes
神戸電鉄有馬線「鈴蘭台」歩12分
|
|
Seismic fit, Immediate Available, Interior and exterior renovation, System kitchen, A quiet residential area, Or more before road 6m, Toilet 2 places, 2-story, Nantei
耐震適合、即入居可、内外装リフォーム、システムキッチン、閑静な住宅地、前道6m以上、トイレ2ヶ所、2階建、南庭
|
Features pickup 特徴ピックアップ | | Seismic fit / Immediate Available / Interior and exterior renovation / System kitchen / A quiet residential area / Or more before road 6m / Toilet 2 places / 2-story / Nantei 耐震適合 /即入居可 /内外装リフォーム /システムキッチン /閑静な住宅地 /前道6m以上 /トイレ2ヶ所 /2階建 /南庭 |
Event information イベント情報 | | Local guide Board (please make a reservation beforehand) schedule / Now open 現地案内会(事前に必ず予約してください)日程/公開中 |
Price 価格 | | 14.8 million yen 1480万円 |
Floor plan 間取り | | 5DK 5DK |
Units sold 販売戸数 | | 1 units 1戸 |
Total units 総戸数 | | 1 units 1戸 |
Land area 土地面積 | | 109.41 sq m (registration) 109.41m2(登記) |
Building area 建物面積 | | 82.62 sq m (registration) 82.62m2(登記) |
Driveway burden-road 私道負担・道路 | | Nothing, Northwest 6m width 無、北西6m幅 |
Completion date 完成時期(築年月) | | June 1985 1985年6月 |
Address 住所 | | Kobe City, Hyogo Prefecture, Kita-ku, Minamigoyo 6 兵庫県神戸市北区南五葉6 |
Traffic 交通 | | Shintetsu Arima Line "Suzurandai" walk 12 minutes
Shintetsu Ao Line "west Suzurandai" walk 12 minutes 神戸電鉄有馬線「鈴蘭台」歩12分
神戸電鉄粟生線「西鈴蘭台」歩12分
|
Person in charge 担当者より | | [Regarding this property.] Interior, You can you live soon so we have renovated the outdoor both. By all means please see. 【この物件について】室内、室外ともに改装しておりますのですぐにお住まい頂けます。ぜひご覧ください。 |
Contact お問い合せ先 | | TEL: 0800-603-1271 [Toll free] mobile phone ・ Also available from PHS
Caller ID is not notified
Please contact the "saw SUUMO (Sumo)"
If it does not lead, If the real estate company TEL:0800-603-1271【通話料無料】携帯電話・PHSからもご利用いただけます
発信者番号は通知されません
「SUUMO(スーモ)を見た」と問い合わせください
つながらない方、不動産会社の方は
|
Building coverage, floor area ratio 建ぺい率・容積率 | | 40% ・ 80% 40%・80% |
Time residents 入居時期 | | Immediate available 即入居可 |
Land of the right form 土地の権利形態 | | Ownership 所有権 |
Structure and method of construction 構造・工法 | | Wooden 2-story (framing method) 木造2階建(軸組工法) |
Renovation リフォーム | | October 2013 interior renovation completed (kitchen ・ bathroom ・ toilet ・ wall ・ floor ・ all rooms), October 2013 exterior renovation completed (outer wall ・ Steel painting) 2013年10月内装リフォーム済(キッチン・浴室・トイレ・壁・床・全室)、2013年10月外装リフォーム済(外壁・鉄骨塗装) |
Use district 用途地域 | | One low-rise 1種低層 |
Other limitations その他制限事項 | | Height district 高度地区 |
Overview and notices その他概要・特記事項 | | Facilities: Public Water Supply, This sewage, City gas, Parking: car space 設備:公営水道、本下水、都市ガス、駐車場:カースペース |
Company profile 会社概要 | | <Mediation> Minister of Land, Infrastructure and Transport (11) No. 002287 (Corporation) Japan Living Service Co., Ltd. Suzurandai office Yubinbango651-1111 Kobe, Hyogo Prefecture, Kita-ku, Suzurandaikita cho 1-11-8 <仲介>国土交通大臣(11)第002287号(株)日住サービス鈴蘭台営業所〒651-1111 兵庫県神戸市北区鈴蘭台北町1-11-8 |
