Used Homes » Kansai » Hyogo Prefecture » Kobe Kita-ku
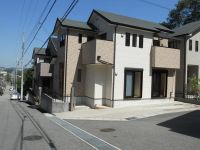 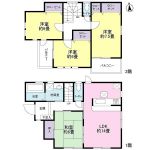
| | Kobe, Hyogo Prefecture, Kita-ku, 兵庫県神戸市北区 |
| Shintetsu Arima Line "Suzurandai" walk 28 minutes 神戸電鉄有馬線「鈴蘭台」歩28分 |
| Heisei Detached of 18 July architecture. South ・ A per west of the corner lot sunny, It is a good location in the quiet residential area. Heisei room is part renovated since the 25 September, By all means please see once. 平成18年7月建築の戸建です。南・西の角地につき日当たり良好で、閑静な住宅地という好立地です。平成25年9月に室内一部リフォーム済みですので、是非一度ご覧ください。 |
| Parking two Allowed, Immediate Available, See the mountain, Interior renovation, Facing south, System kitchen, Bathroom Dryer, Yang per good, All room storage, Siemens south road, Corner lotese-style room, Washbasin with shower, Toilet 2 places, 2-story, Warm water washing toilet seat, Underfloor Storage, The window in the bathroom, TV monitor interphone, Ventilation good, All room 6 tatami mats or more, City gas 駐車2台可、即入居可、山が見える、内装リフォーム、南向き、システムキッチン、浴室乾燥機、陽当り良好、全居室収納、南側道路面す、角地、和室、シャワー付洗面台、トイレ2ヶ所、2階建、温水洗浄便座、床下収納、浴室に窓、TVモニタ付インターホン、通風良好、全居室6畳以上、都市ガス |
Features pickup 特徴ピックアップ | | Parking two Allowed / Immediate Available / See the mountain / Interior renovation / Facing south / System kitchen / Bathroom Dryer / Yang per good / All room storage / Siemens south road / Corner lot / Japanese-style room / Washbasin with shower / Toilet 2 places / 2-story / Warm water washing toilet seat / Underfloor Storage / The window in the bathroom / TV monitor interphone / Ventilation good / All room 6 tatami mats or more / City gas 駐車2台可 /即入居可 /山が見える /内装リフォーム /南向き /システムキッチン /浴室乾燥機 /陽当り良好 /全居室収納 /南側道路面す /角地 /和室 /シャワー付洗面台 /トイレ2ヶ所 /2階建 /温水洗浄便座 /床下収納 /浴室に窓 /TVモニタ付インターホン /通風良好 /全居室6畳以上 /都市ガス | Price 価格 | | 16.8 million yen 1680万円 | Floor plan 間取り | | 4LDK 4LDK | Units sold 販売戸数 | | 1 units 1戸 | Land area 土地面積 | | 105.42 sq m (registration) 105.42m2(登記) | Building area 建物面積 | | 94.77 sq m (registration) 94.77m2(登記) | Driveway burden-road 私道負担・道路 | | Share interests 134 sq m × (33.5 / 134), South 6m width (contact the road width 7.6m), West 6m width (contact the road width 7.2m) 共有持分134m2×(33.5/134)、南6m幅(接道幅7.6m)、西6m幅(接道幅7.2m) | Completion date 完成時期(築年月) | | July 2006 2006年7月 | Address 住所 | | Kobe City, Hyogo Prefecture, Kita-ku Nakazato-cho, 2 兵庫県神戸市北区中里町2 | Traffic 交通 | | Shintetsu Arima Line "Suzurandai" walk 28 minutes
Shinki "Nakakoen Nakazato" walk 4 minutes 神戸電鉄有馬線「鈴蘭台」歩28分
神姫バス「中里中公園」歩4分 | Related links 関連リンク | | [Related Sites of this company] 【この会社の関連サイト】 | Contact お問い合せ先 | | Tokyu Livable Inc. Fujiwara stand center TEL: 0800-601-4845 [Toll free] mobile phone ・ Also available from PHS
Caller ID is not notified
Please contact the "saw SUUMO (Sumo)"
If it does not lead, If the real estate company 東急リバブル(株)藤原台センターTEL:0800-601-4845【通話料無料】携帯電話・PHSからもご利用いただけます
発信者番号は通知されません
「SUUMO(スーモ)を見た」と問い合わせください
つながらない方、不動産会社の方は
| Building coverage, floor area ratio 建ぺい率・容積率 | | Fifty percent ・ Hundred percent 50%・100% | Time residents 入居時期 | | Immediate available 即入居可 | Land of the right form 土地の権利形態 | | Ownership 所有権 | Structure and method of construction 構造・工法 | | Wooden 2-story 木造2階建 | Renovation リフォーム | | 2013 September interior renovation completed (wall ・ Gas stove, etc.) 2013年9月内装リフォーム済(壁・ガスコンロ他) | Use district 用途地域 | | One low-rise 1種低層 | Other limitations その他制限事項 | | Regulations have by erosion control method, Residential land development construction regulation area, Steep slope collapse danger zone 砂防法による規制有、宅地造成工事規制区域、急傾斜地崩壊危険区域 | Overview and notices その他概要・特記事項 | | Facilities: Public Water Supply, This sewage, City gas, Parking: car space 設備:公営水道、本下水、都市ガス、駐車場:カースペース | Company profile 会社概要 | | <Mediation> Minister of Land, Infrastructure and Transport (10) No. 002611 (one company) Real Estate Association (Corporation) metropolitan area real estate Fair Trade Council member Tokyu Livable Inc. Fujiwara stand center Yubinbango651-1302 Kobe, Hyogo Prefecture, Kita-ku, Fujiwaradainaka cho 1-2-2 Ecole ・ Lira main building first floor <仲介>国土交通大臣(10)第002611号(一社)不動産協会会員 (公社)首都圏不動産公正取引協議会加盟東急リバブル(株)藤原台センター〒651-1302 兵庫県神戸市北区藤原台中町1-2-2 エコール・リラ本館 1階 |
Local appearance photo現地外観写真 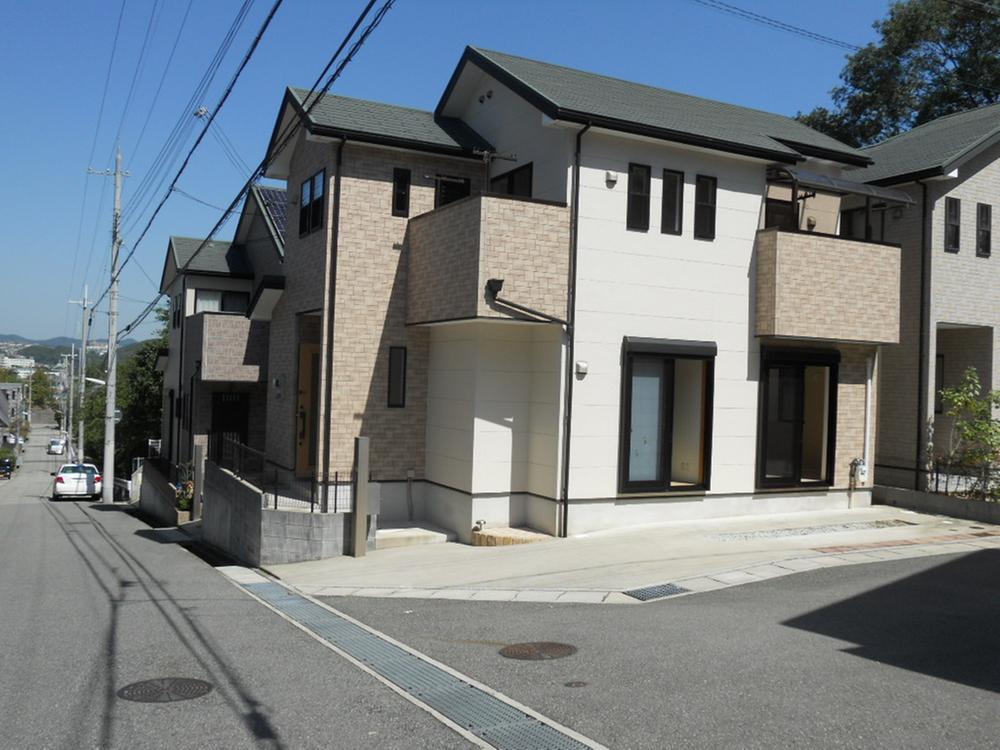 Heisei 18 July architecture of the building. South ・ It is west of the corner lot. 2013 September is part renovated.
平成18年7月建築の建物です。南・西の角地です。平成25年9月一部リフォーム済みです。
Floor plan間取り図 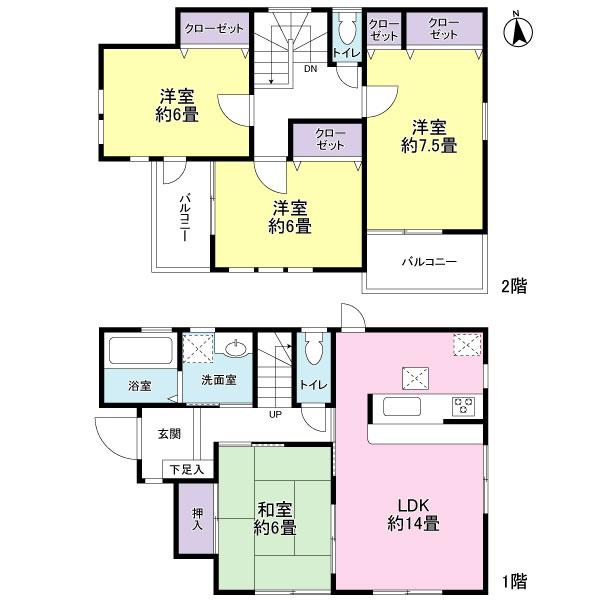 16.8 million yen, 4LDK, Land area 105.42 sq m , Building area 94.77 sq m living ・ dining ・ Japanese-style room is facing the south-facing.
1680万円、4LDK、土地面積105.42m2、建物面積94.77m2 リビング・ダイニング・和室は南向きに面しております。
Parking lot駐車場 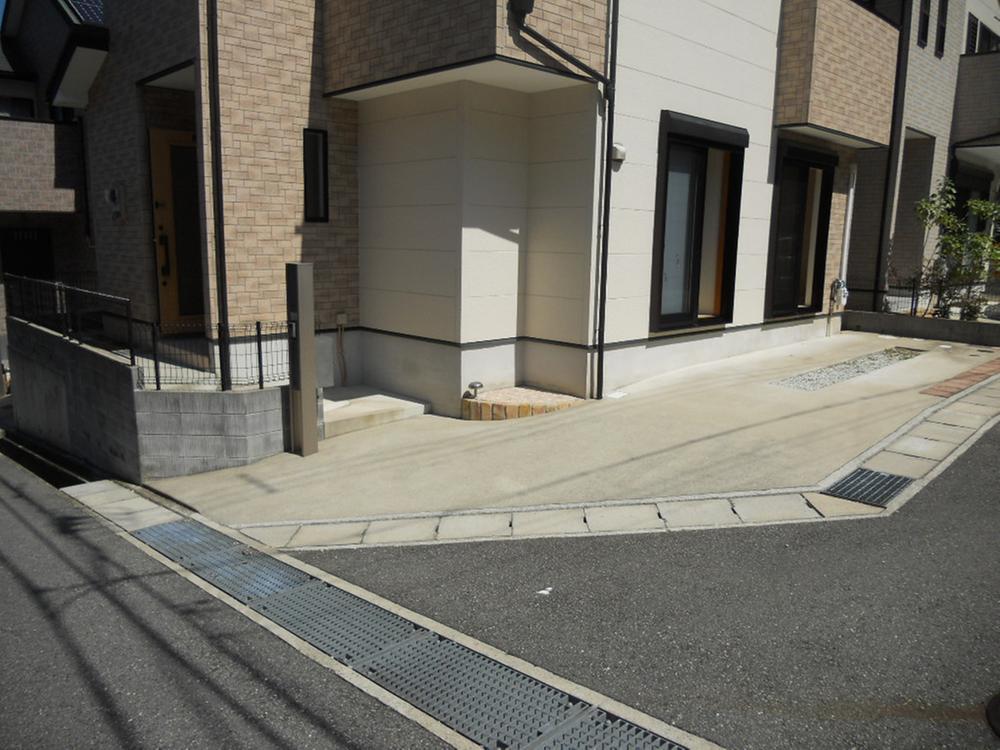 Parking spaces are Thank 2 car.
駐車スペースは2台分ございます。
Local appearance photo現地外観写真 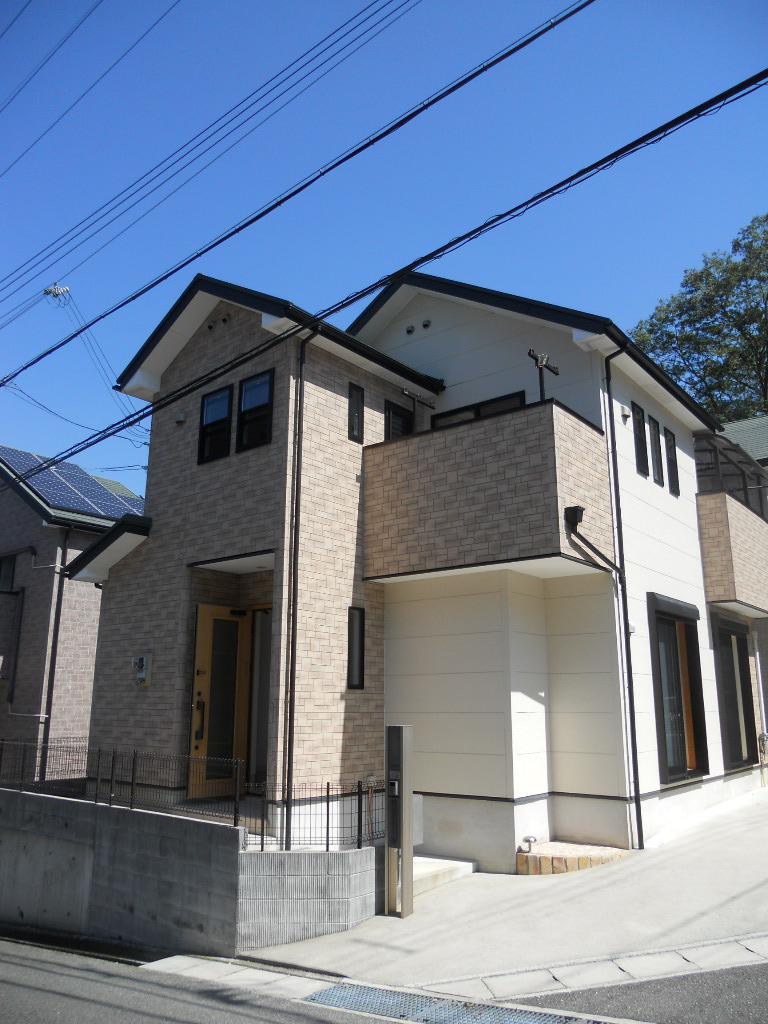 Day is good per southwest corner lot.
南西の角地につき日当たり良好です。
Livingリビング 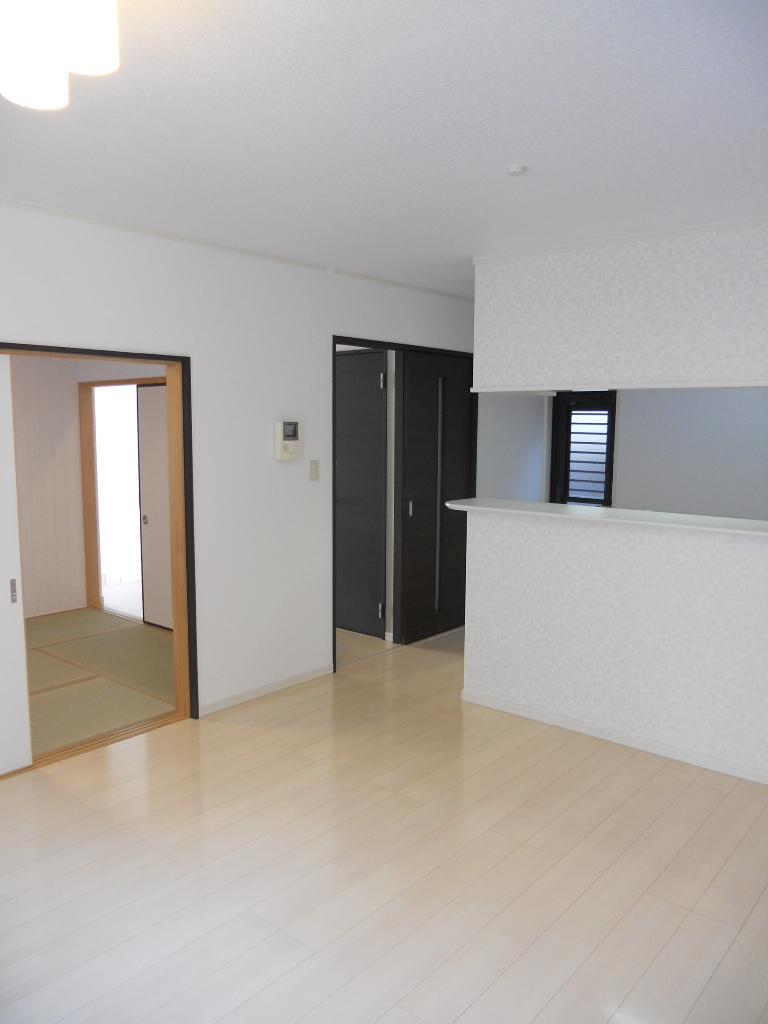 2013 September, Indoor all rooms Cross re-covering
平成25年9月、室内全室クロスの張替え
Bathroom浴室 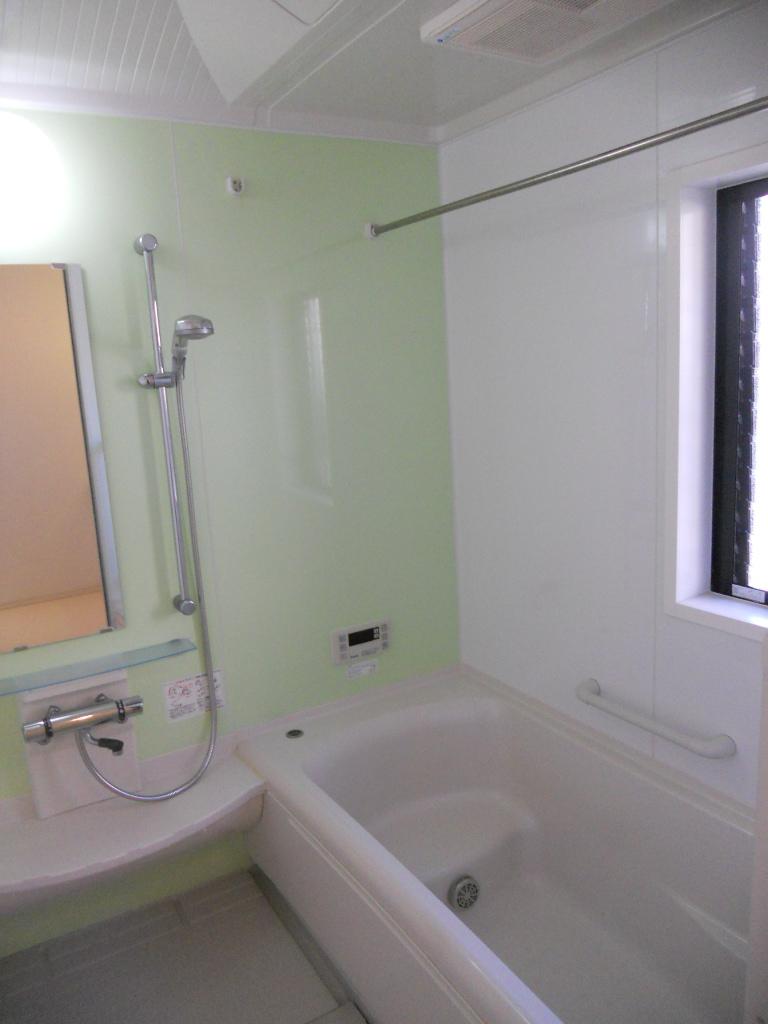 Thank bathroom heating dryer.
浴室暖房乾燥機ございます。
Kitchenキッチン 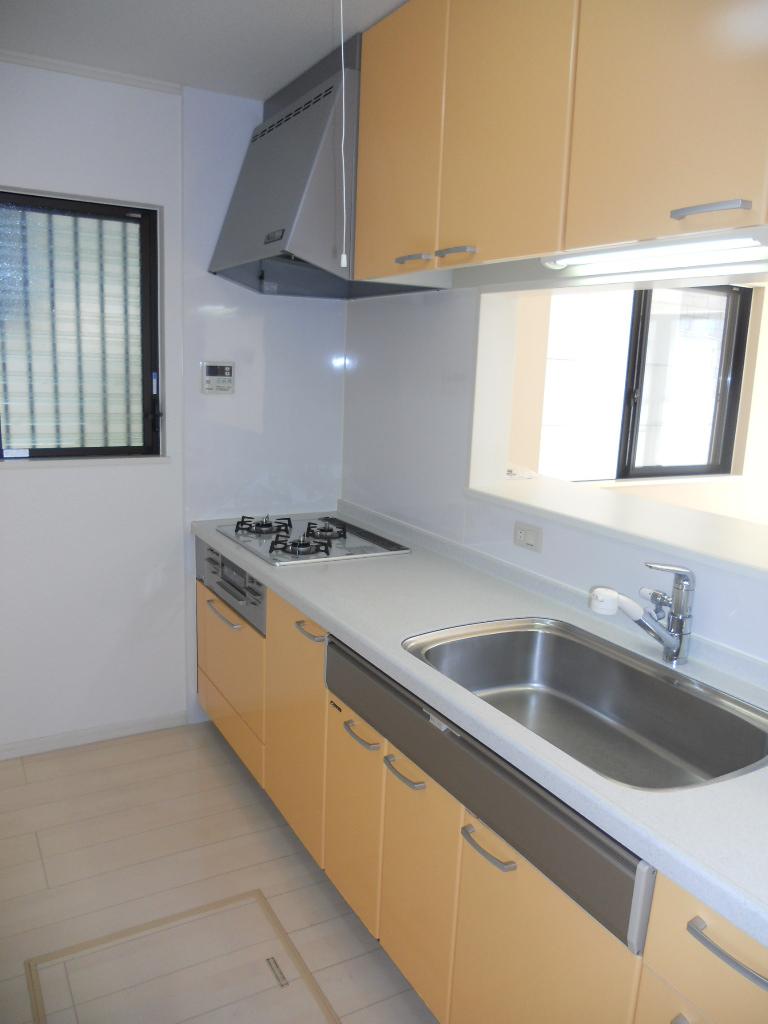 Counter kitchen.
カウンターキッチンです。
Non-living roomリビング以外の居室 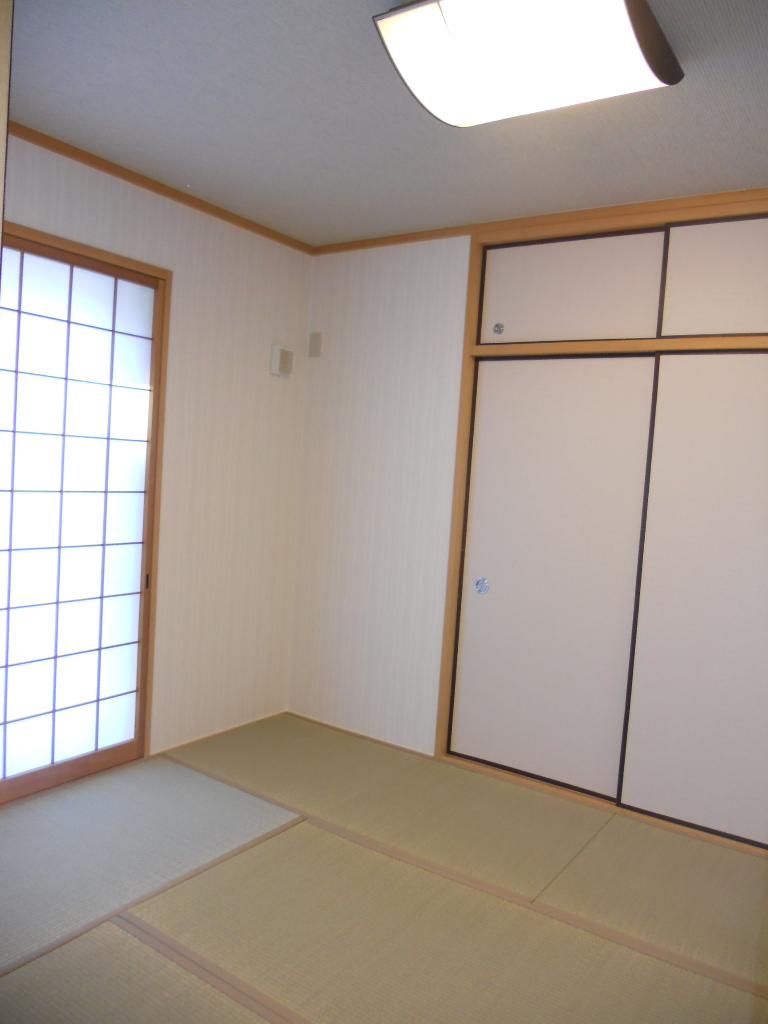 Heisei we have tatami mat sort of 25 September Japanese-style room.
平成25年9月和室の畳表替えしております。
Entrance玄関 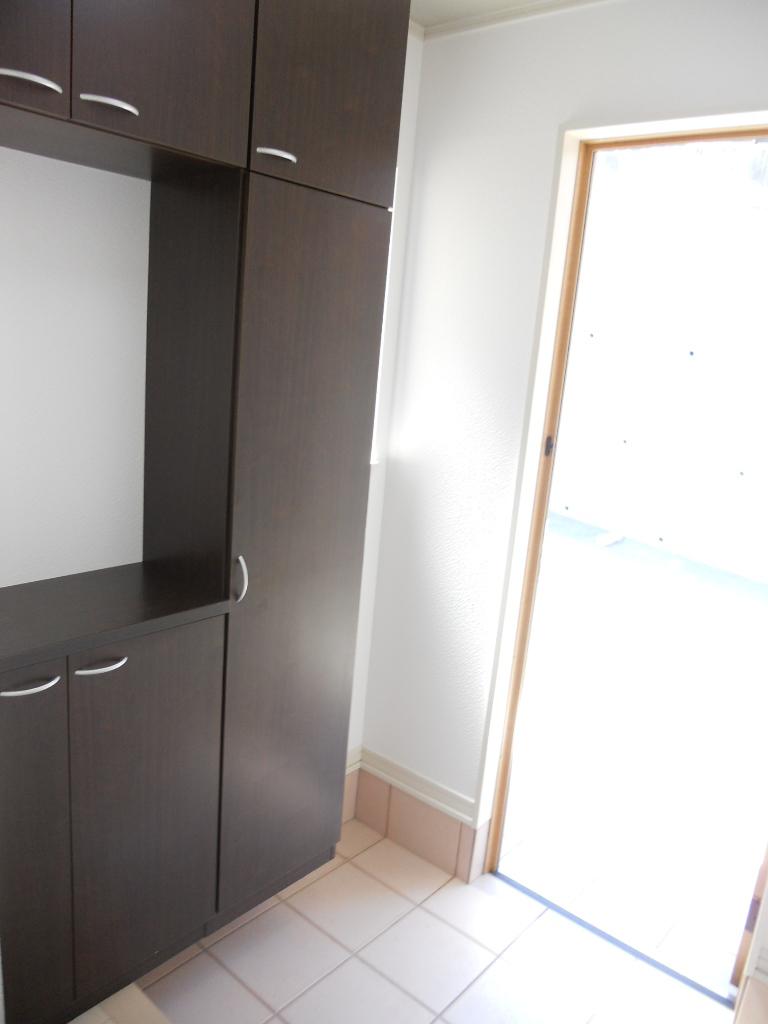 Thank footwear box.
下足箱ございます。
Wash basin, toilet洗面台・洗面所 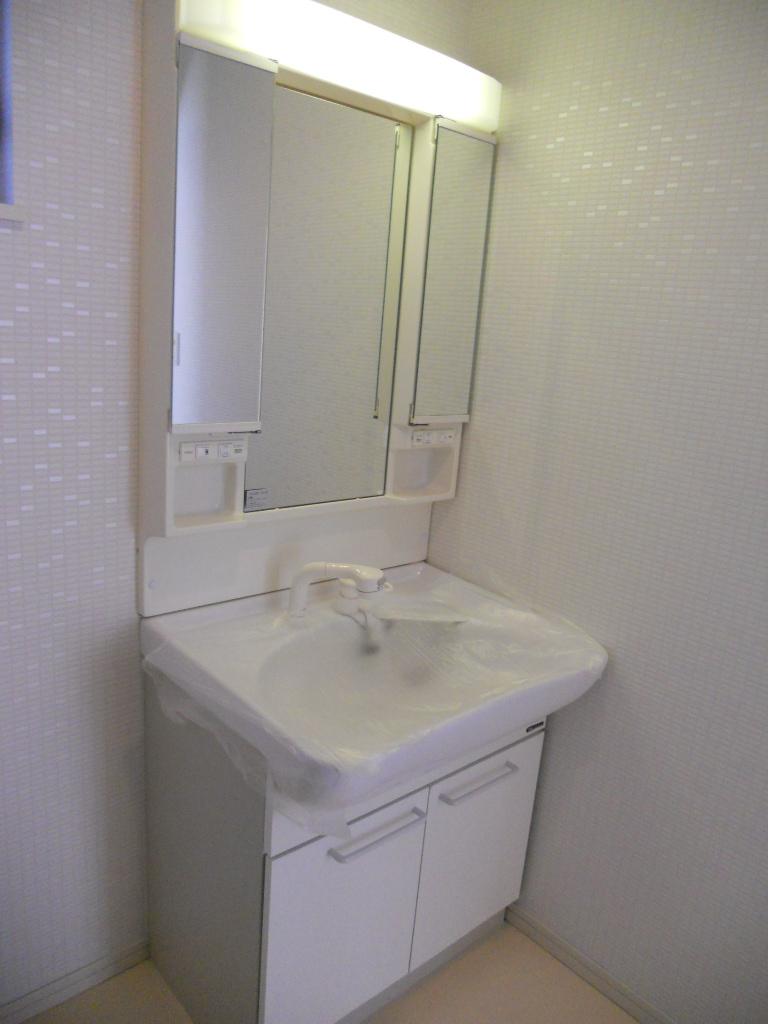 Bathroom vanity, Heisei House have been cleaned in 25 years September.
洗面化粧台、平成25年9月にハウスクリーニング済みです。
Toiletトイレ 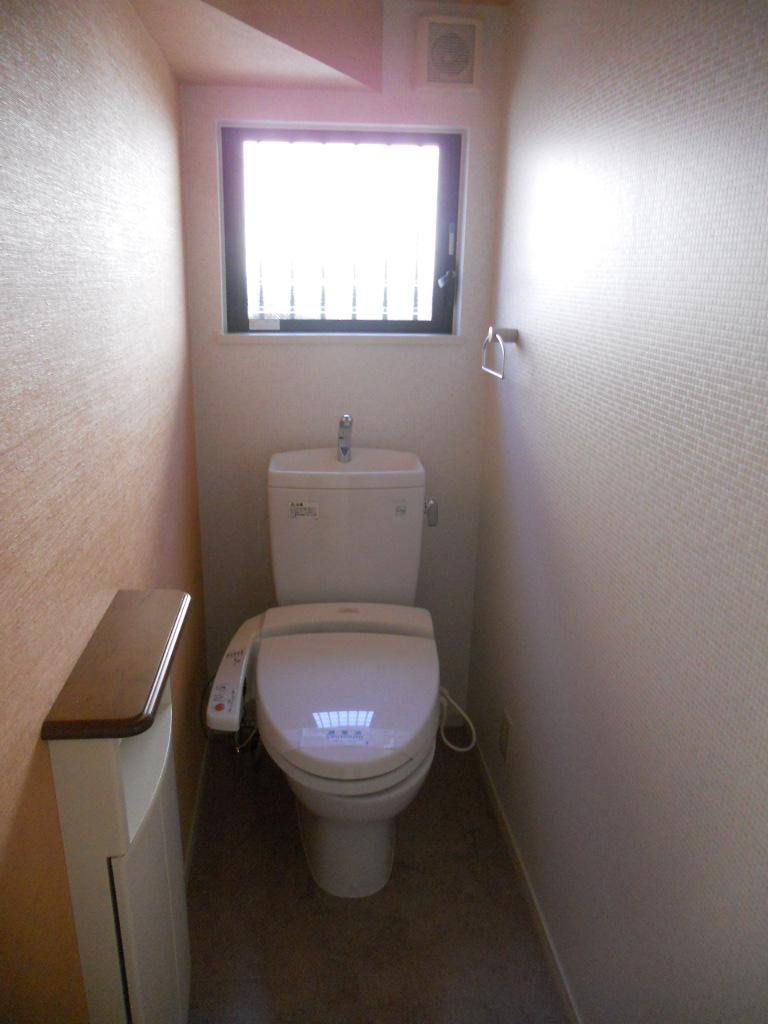 First floor toilet shooting.
1階トイレ撮影。
Balconyバルコニー 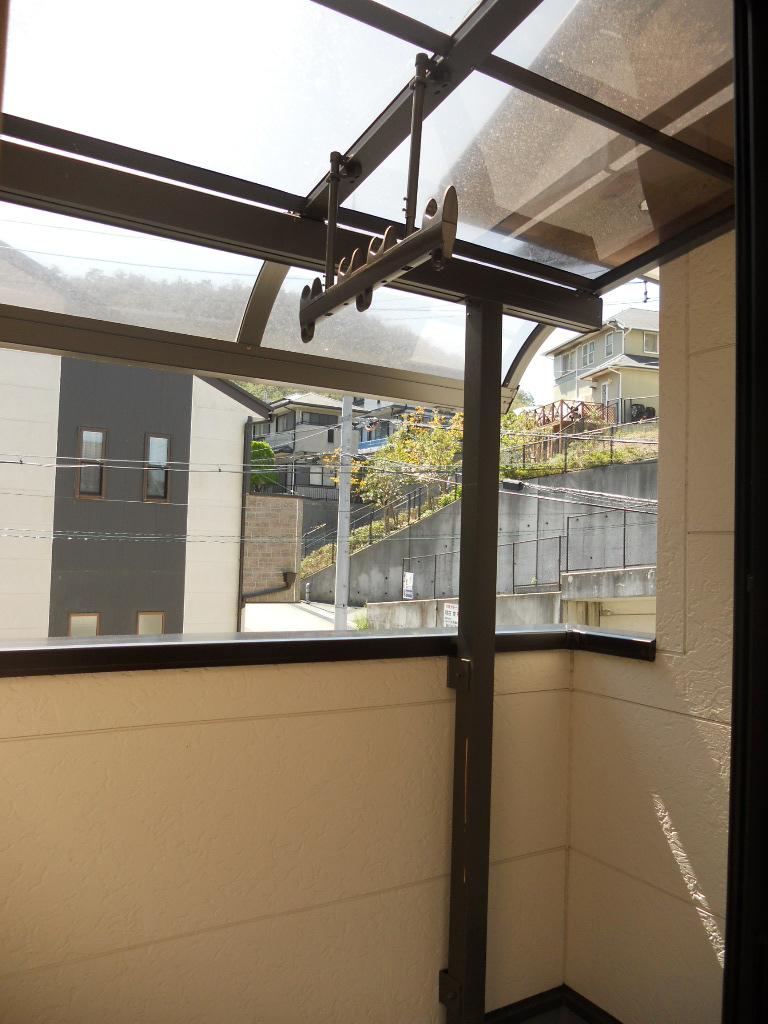 The 2 floor, south side balcony has established a terrace roof.
2階南側バルコニーにはテラス屋根を設置しております。
Other introspectionその他内観 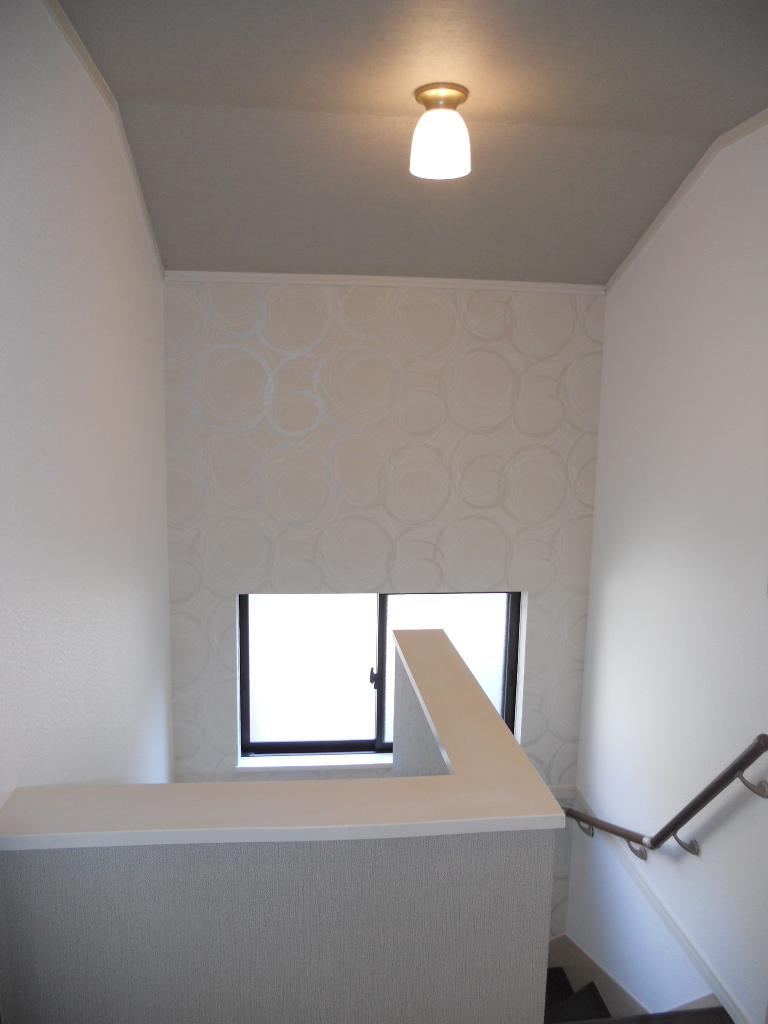 Second floor hallway shooting.
2階廊下撮影。
Local appearance photo現地外観写真 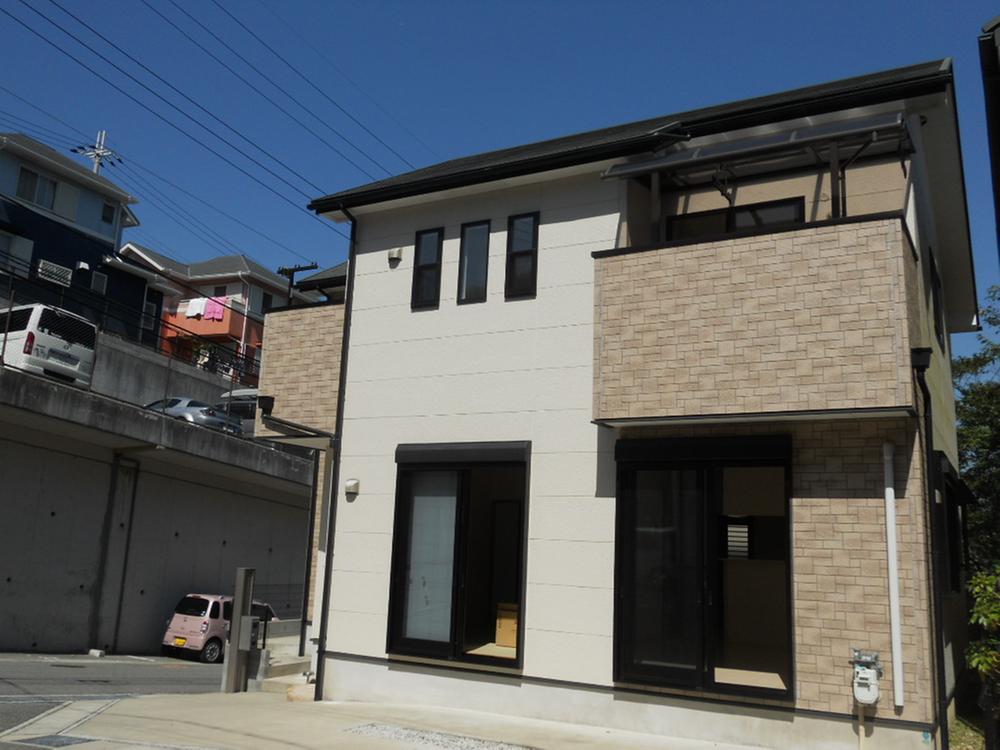 Height difference between the southern front road there is little.
南前面道路との高低差はほとんどありません。
Livingリビング 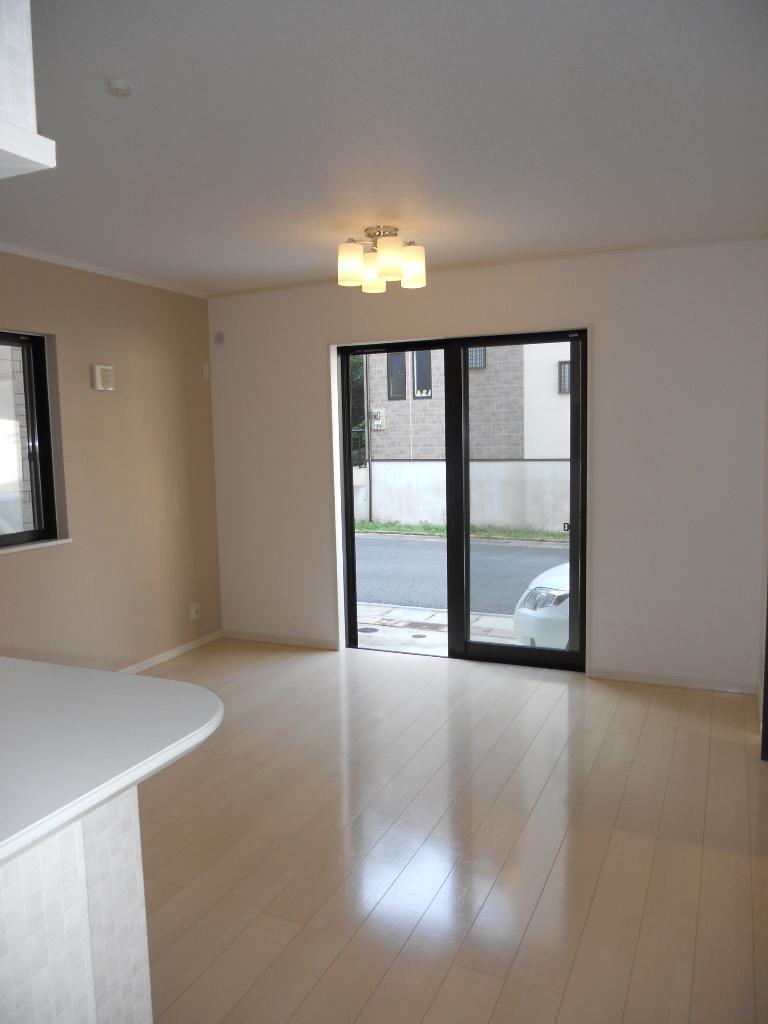 It has been established stylish light fixtures in the living.
リビングにはオシャレな照明器具設置しております。
Non-living roomリビング以外の居室 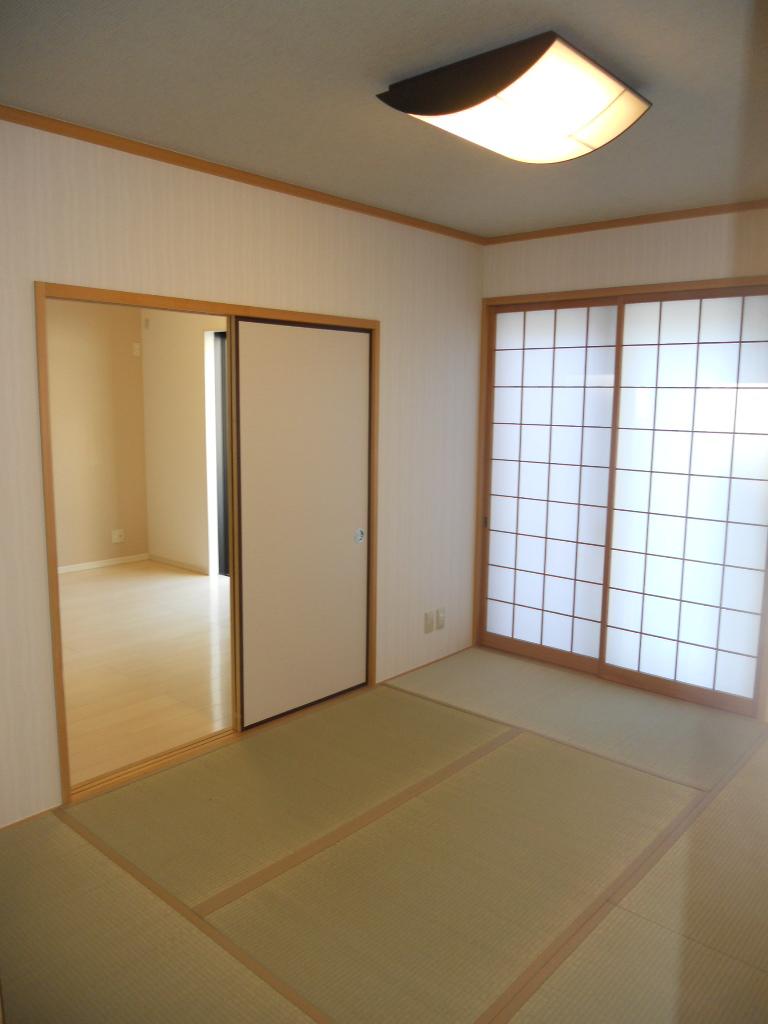 Lighting equipment is also pre-installed.
照明器具も設置済みです。
Entrance玄関 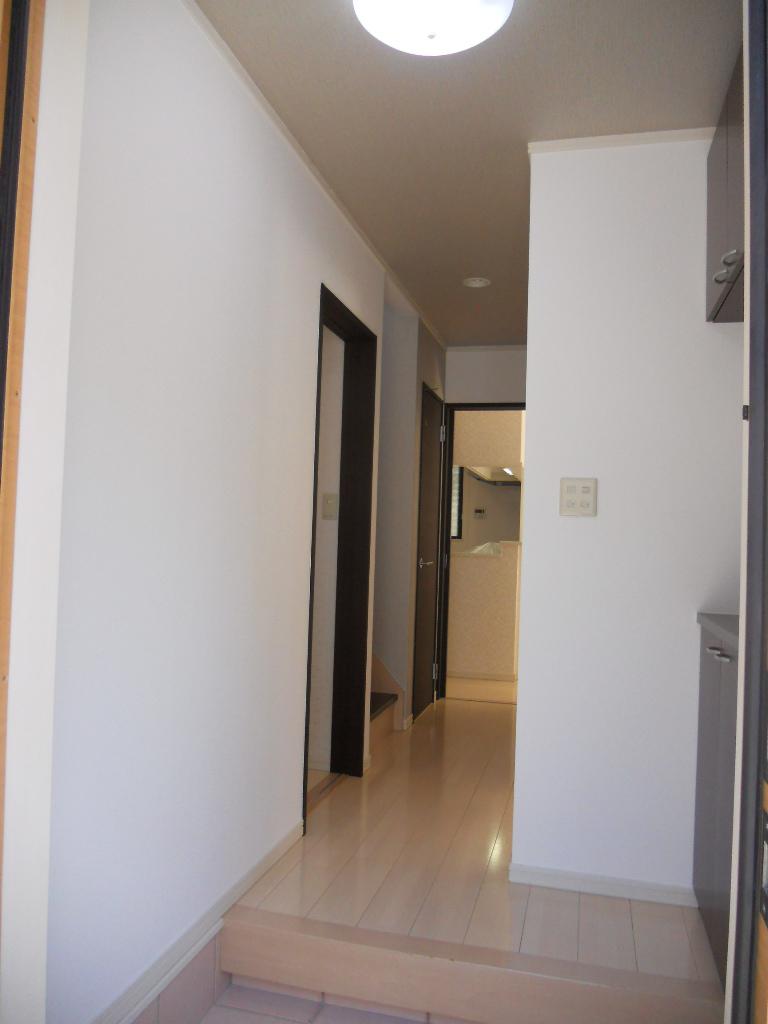 Entrance corridor is the bright white of the flooring.
玄関廊下は明るいホワイトのフローリングです。
Livingリビング 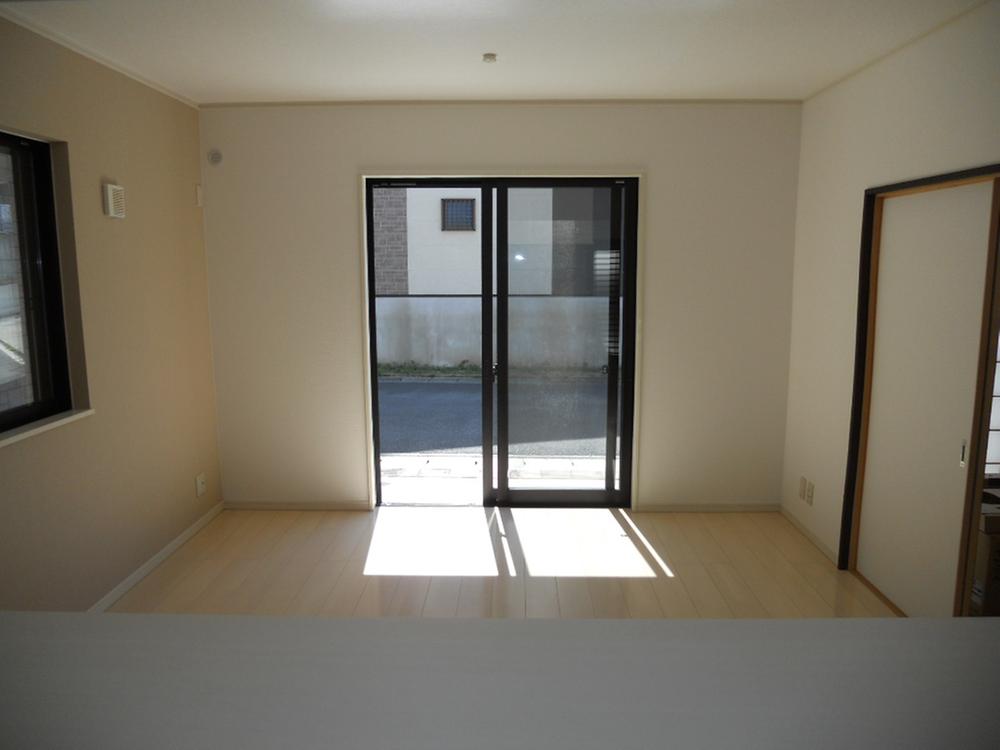 Living room from the kitchen ・ It is the view of the dining.
キッチンからのリビング・ダイニングの眺めです。
Non-living roomリビング以外の居室 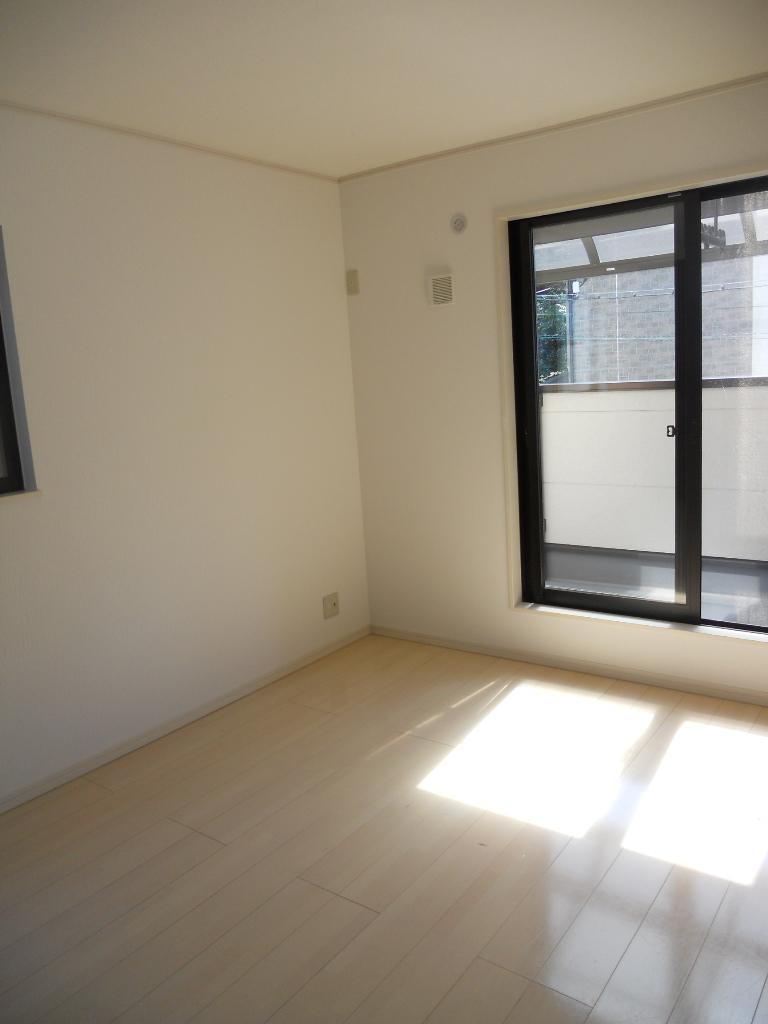 Second floor south Western-style shooting.
2階南側洋室撮影。
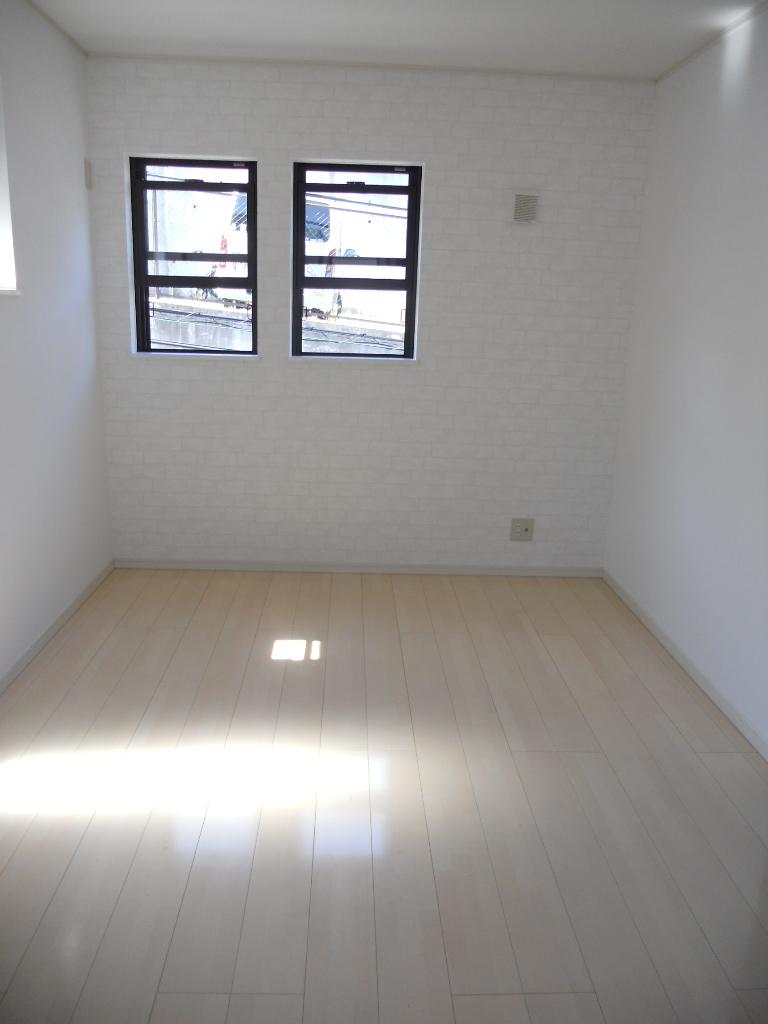 Second floor west Western-style shooting.
2階西側洋室撮影。
Location
|





















