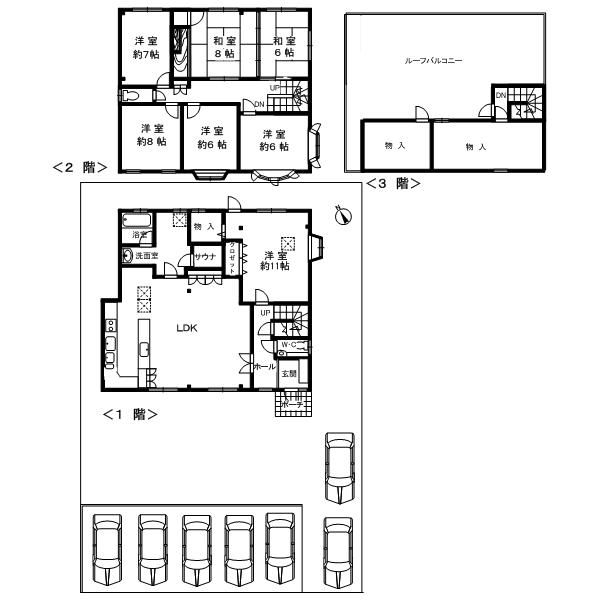|
|
Kobe, Hyogo Prefecture, Kita-ku,
兵庫県神戸市北区
|
|
Shintetsu Arima Line "Suzurandai" walk 8 minutes
神戸電鉄有馬線「鈴蘭台」歩8分
|
|
Parking three or more possible, LDK20 tatami mats or more, Land more than 100 square meters, Bathroom Dryer, Or more before road 6m, Shaping land, Garden more than 10 square meters, Face-to-face kitchen, Toilet 2 places, Bathroom 1 tsubo or more, IH cooking heater, 3
駐車3台以上可、LDK20畳以上、土地100坪以上、浴室乾燥機、前道6m以上、整形地、庭10坪以上、対面式キッチン、トイレ2ヶ所、浴室1坪以上、IHクッキングヒーター、3
|
Features pickup 特徴ピックアップ | | Parking three or more possible / LDK20 tatami mats or more / Land more than 100 square meters / Bathroom Dryer / Or more before road 6m / Shaping land / Garden more than 10 square meters / Face-to-face kitchen / Toilet 2 places / Bathroom 1 tsubo or more / IH cooking heater / Three-story or more / All-electric / roof balcony 駐車3台以上可 /LDK20畳以上 /土地100坪以上 /浴室乾燥機 /前道6m以上 /整形地 /庭10坪以上 /対面式キッチン /トイレ2ヶ所 /浴室1坪以上 /IHクッキングヒーター /3階建以上 /オール電化 /ルーフバルコニー |
Price 価格 | | 48 million yen 4800万円 |
Floor plan 間取り | | 7LDK 7LDK |
Units sold 販売戸数 | | 1 units 1戸 |
Land area 土地面積 | | 350.06 sq m (registration) 350.06m2(登記) |
Building area 建物面積 | | 214.18 sq m (registration) 214.18m2(登記) |
Driveway burden-road 私道負担・道路 | | Nothing, Southwest 6m width (contact the road width 15m) 無、南西6m幅(接道幅15m) |
Completion date 完成時期(築年月) | | November 1989 1989年11月 |
Address 住所 | | Kobe City, Hyogo Prefecture, Kita-ku, Suzurandaiminami cho 5 兵庫県神戸市北区鈴蘭台南町5 |
Traffic 交通 | | Shintetsu Arima Line "Suzurandai" walk 8 minutes 神戸電鉄有馬線「鈴蘭台」歩8分
|
Person in charge 担当者より | | Person in charge of real-estate and building Yamamoto One Age: 50 Daigyokai Experience: 30 years 担当者宅建山本 一年齢:50代業界経験:30年 |
Contact お問い合せ先 | | TEL: 0800-603-1271 [Toll free] mobile phone ・ Also available from PHS
Caller ID is not notified
Please contact the "saw SUUMO (Sumo)"
If it does not lead, If the real estate company TEL:0800-603-1271【通話料無料】携帯電話・PHSからもご利用いただけます
発信者番号は通知されません
「SUUMO(スーモ)を見た」と問い合わせください
つながらない方、不動産会社の方は
|
Building coverage, floor area ratio 建ぺい率・容積率 | | 40% ・ 80% 40%・80% |
Time residents 入居時期 | | Consultation 相談 |
Land of the right form 土地の権利形態 | | Ownership 所有権 |
Structure and method of construction 構造・工法 | | Steel frame three-story 鉄骨3階建 |
Use district 用途地域 | | One low-rise 1種低層 |
Other limitations その他制限事項 | | Residential land development construction regulation area 宅地造成工事規制区域 |
Overview and notices その他概要・特記事項 | | Contact: Yamamoto one, Facilities: Public Water Supply, This sewage, All-electric, Parking: car space 担当者:山本 一、設備:公営水道、本下水、オール電化、駐車場:カースペース |
Company profile 会社概要 | | <Mediation> Minister of Land, Infrastructure and Transport (11) No. 002287 (Corporation) Japan Living Service Co., Ltd. Suzurandai office Yubinbango651-1111 Kobe, Hyogo Prefecture, Kita-ku, Suzurandaikita cho 1-11-8 <仲介>国土交通大臣(11)第002287号(株)日住サービス鈴蘭台営業所〒651-1111 兵庫県神戸市北区鈴蘭台北町1-11-8 |

