Used Homes » Kansai » Hyogo Prefecture » Kobe Nada Ward
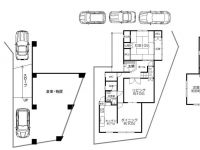 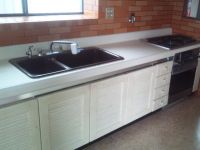
| | Kobe, Hyogo Prefecture Nada Ward 兵庫県神戸市灘区 |
| Hankyu Kobe Line "Rokko" walk 15 minutes 阪急神戸線「六甲」歩15分 |
| ◆ View overlooking the Kobe ◆ Affluent living space 4SLDK + α ◆ Interior part renovated ◆ Parking 3 units can be more than ◆ There is underground space as a hobby of space ◆神戸を一望できる眺望◆ゆとりある住空間4SLDK+α◆内装一部リフォーム済み◆駐車場3台以上可能◆趣味の空間として地下スペースあり |
| ☆ To customers who have received contact us by phone, When your contracts concluded 32 inches TV for free! First 50 people limited! ! ☆ ☆お電話でお問い合わせ頂きましたお客様に、ご成約時32インチテレビプレゼント中!先着50名様限定!!☆ |
Features pickup 特徴ピックアップ | | Corresponding to the flat-35S / Parking three or more possible / Immediate Available / LDK20 tatami mats or more / Land 50 square meters or more / Interior renovation / System kitchen / Yang per good / All room storage / A quiet residential area / Japanese-style room / Shutter - garage / Toilet 2 places / 2-story / South balcony / Ventilation good / Good view / Storeroom / Located on a hill フラット35Sに対応 /駐車3台以上可 /即入居可 /LDK20畳以上 /土地50坪以上 /内装リフォーム /システムキッチン /陽当り良好 /全居室収納 /閑静な住宅地 /和室 /シャッタ-車庫 /トイレ2ヶ所 /2階建 /南面バルコニー /通風良好 /眺望良好 /納戸 /高台に立地 | Price 価格 | | 74,800,000 yen 7480万円 | Floor plan 間取り | | 4LDK + S (storeroom) 4LDK+S(納戸) | Units sold 販売戸数 | | 1 units 1戸 | Land area 土地面積 | | 243 sq m (registration) 243m2(登記) | Building area 建物面積 | | 201.02 sq m (registration), Of underground garage 49.55 sq m 201.02m2(登記)、うち地下車庫49.55m2 | Driveway burden-road 私道負担・道路 | | Nothing, West 4m width (contact the road width 4m) 無、西4m幅(接道幅4m) | Completion date 完成時期(築年月) | | August 1982 1982年8月 | Address 住所 | | Kobe, Hyogo Prefecture Nada Ward Shinoharakita cho 4 兵庫県神戸市灘区篠原北町4 | Traffic 交通 | | Hankyu Kobe Line "Rokko" walk 15 minutes
Hankyu Kobe Line "Prince Park" walk 20 minutes
JR Tokaido Line "Rokkomichi" walk 25 minutes 阪急神戸線「六甲」歩15分
阪急神戸線「王子公園」歩20分
JR東海道本線「六甲道」歩25分
| Related links 関連リンク | | [Related Sites of this company] 【この会社の関連サイト】 | Person in charge 担当者より | | [Regarding this property.] This view is possible preeminent car five parking mansion from the renovated living. 【この物件について】リフォーム済みリビングからの眺望が抜群車5台の駐車が可能な邸宅です。 | Contact お問い合せ先 | | TEL: 0800-603-3413 [Toll free] mobile phone ・ Also available from PHS
Caller ID is not notified
Please contact the "saw SUUMO (Sumo)"
If it does not lead, If the real estate company TEL:0800-603-3413【通話料無料】携帯電話・PHSからもご利用いただけます
発信者番号は通知されません
「SUUMO(スーモ)を見た」と問い合わせください
つながらない方、不動産会社の方は
| Building coverage, floor area ratio 建ぺい率・容積率 | | Fifty percent ・ Hundred percent 50%・100% | Time residents 入居時期 | | Immediate available 即入居可 | Land of the right form 土地の権利形態 | | Ownership 所有権 | Structure and method of construction 構造・工法 | | Wooden second floor underground 1-story part RC 木造2階地下1階建一部RC | Renovation リフォーム | | December 2012 interior renovation completed (wall ・ floor) 2012年12月内装リフォーム済(壁・床) | Use district 用途地域 | | One low-rise 1種低層 | Other limitations その他制限事項 | | Residential land development construction regulation area, School zone 宅地造成工事規制区域、文教地区 | Overview and notices その他概要・特記事項 | | Facilities: Public Water Supply, This sewage, City gas, Parking: car space 設備:公営水道、本下水、都市ガス、駐車場:カースペース | Company profile 会社概要 | | <Mediation> Minister of Land, Infrastructure and Transport (1) the first 008,481 No. House Consultant Co., Ltd. Dongtan branch Yubinbango658-0044 Kobe, Hyogo Prefecture Higashinada Mikagetsuka cho 2-15-5 <仲介>国土交通大臣(1)第008481号ハウスコンサルタント(株)東灘支店〒658-0044 兵庫県神戸市東灘区御影塚町2-15-5 |
Floor plan間取り図 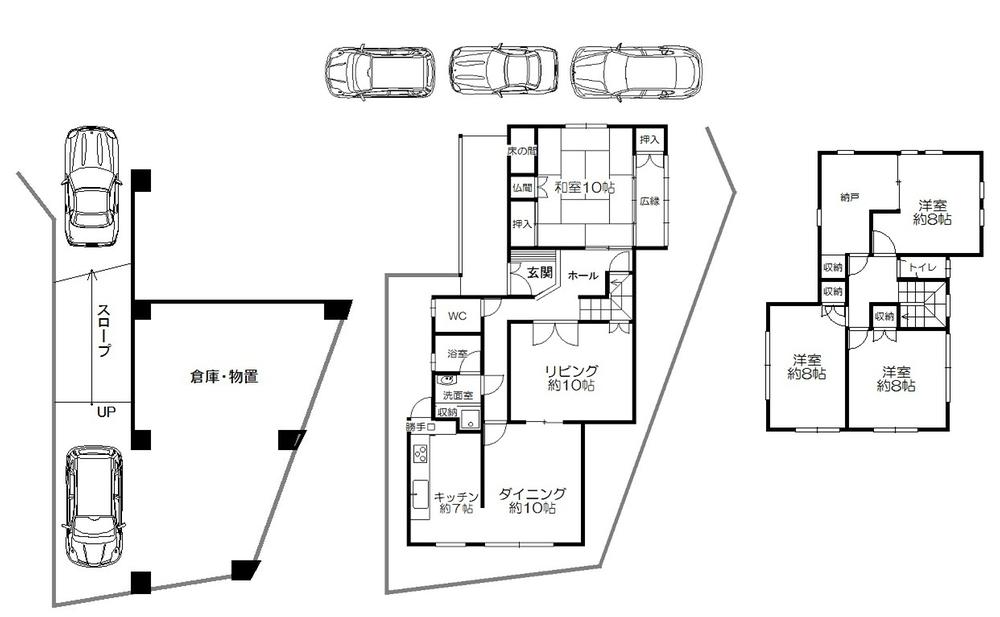 74,800,000 yen, 4LDK + S (storeroom), Land area 243 sq m , The maximum building area 201.02 sq m 5 cars available parking 4SLDK. Other There is a multi-purpose space in the basement.
7480万円、4LDK+S(納戸)、土地面積243m2、建物面積201.02m2 最大5台駐車可能な4SLDK。その他に地下に多目的スペースあり。
Kitchenキッチン 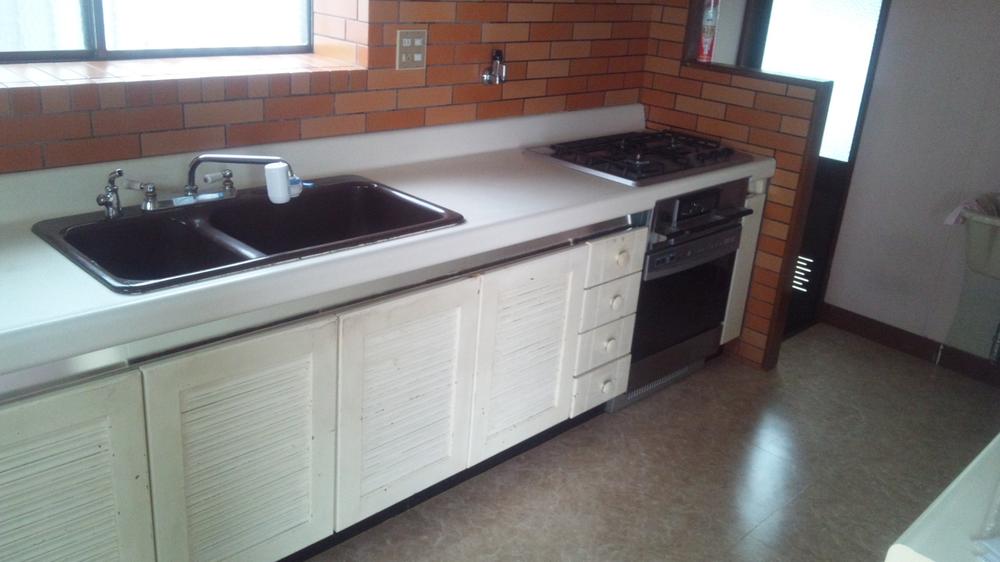 System kitchen (June 2013) Shooting
システムキッチン
(2013年6月)撮影
Same specifications photos (living)同仕様写真(リビング) 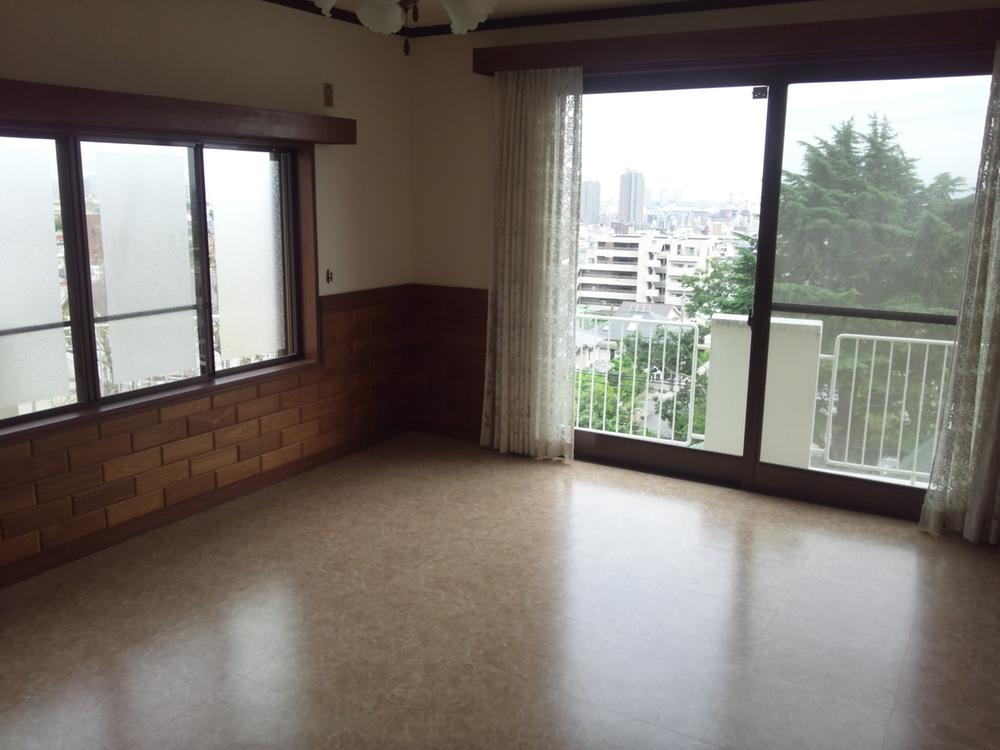 Dining 10 Pledge, Floor tiles in place already (June 2013) Shooting
ダイニング10帖、フロアタイル貼り替え済み(2013年6月)撮影
Livingリビング 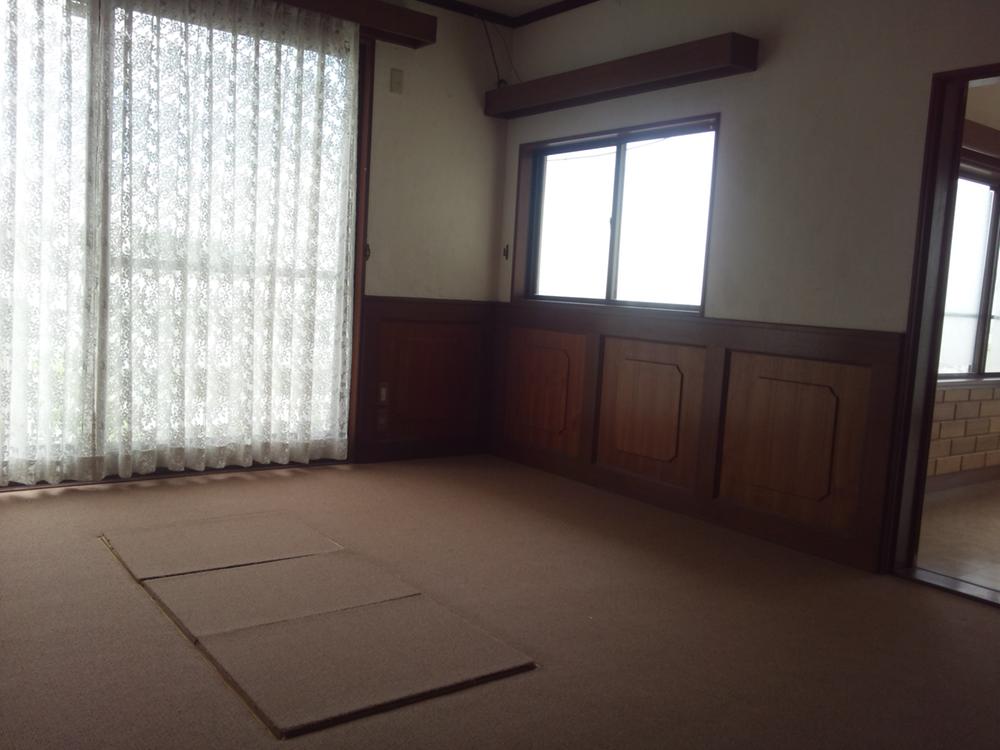 Digging your stand with the living 10 quires (July 2013) Shooting
掘りごたつ付きのリビング10帖(2013年7月)撮影
Non-living roomリビング以外の居室 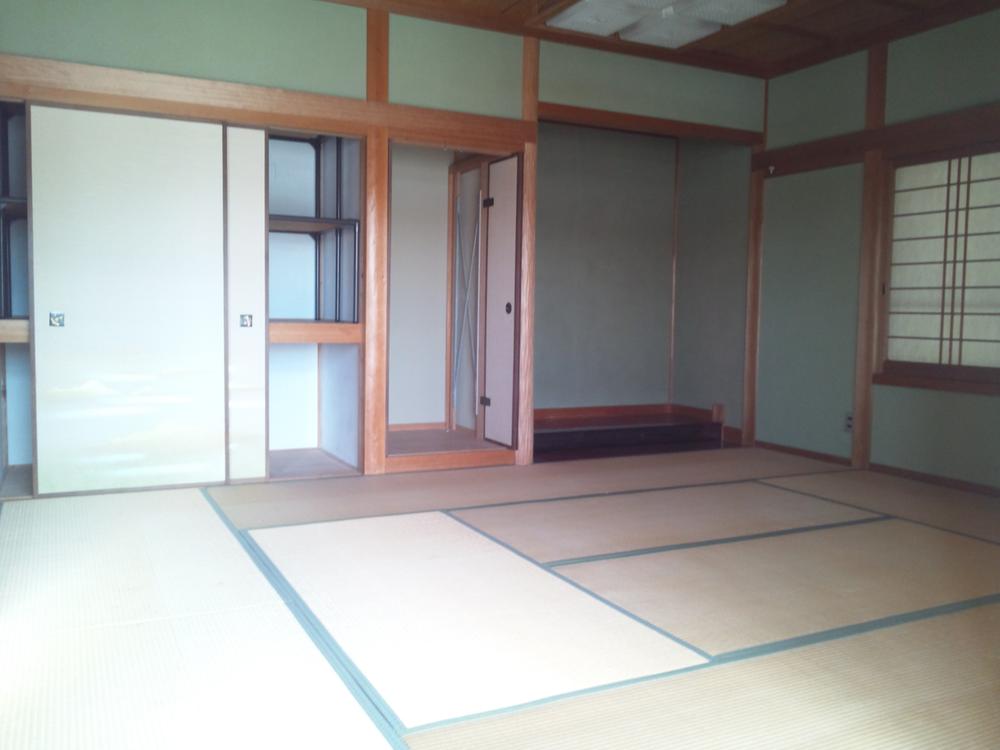 Japanese-style 10 tatami, Hiroen, There alcove (July 2013) Shooting
和室10畳、広縁、床の間あり
(2013年7月)撮影
View photos from the dwelling unit住戸からの眺望写真 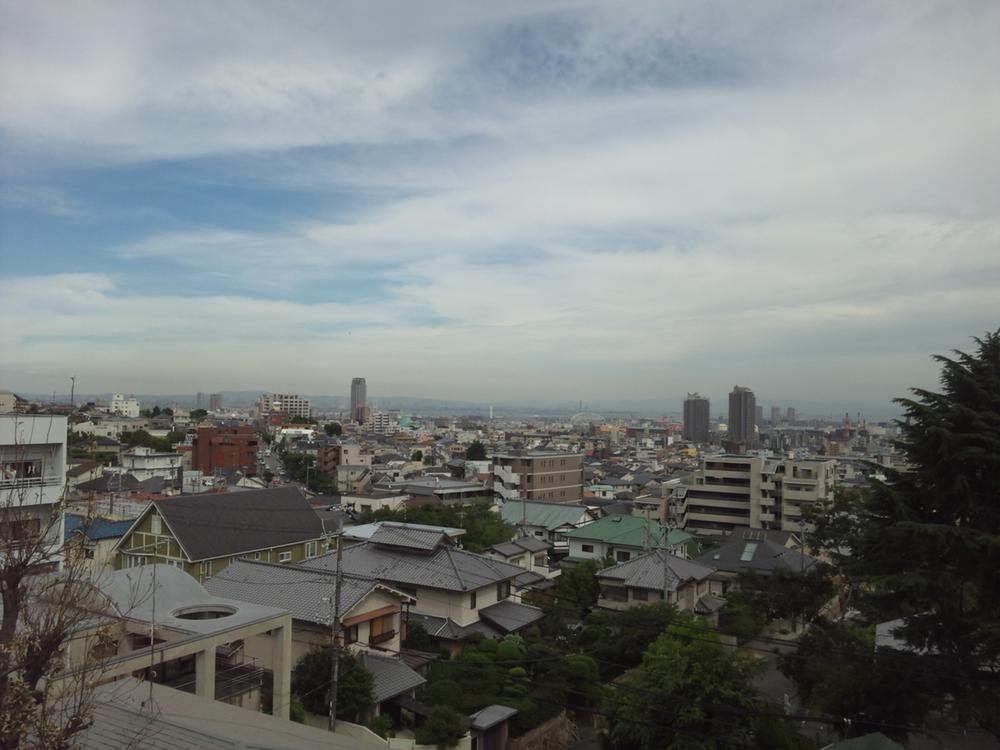 View from the living room, You can overlook the streets of Kobe (July 2013) Shooting
リビングからの眺望、神戸の町並みが一望できます(2013年7月)撮影
Location
|







