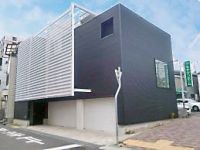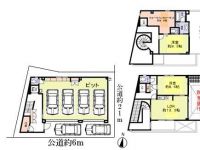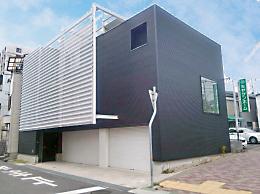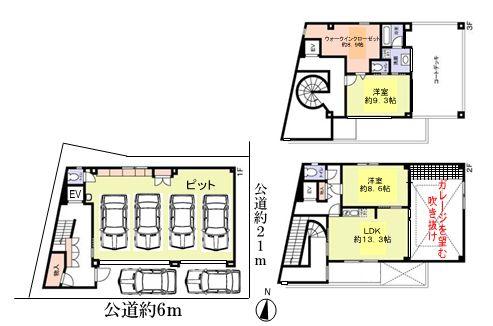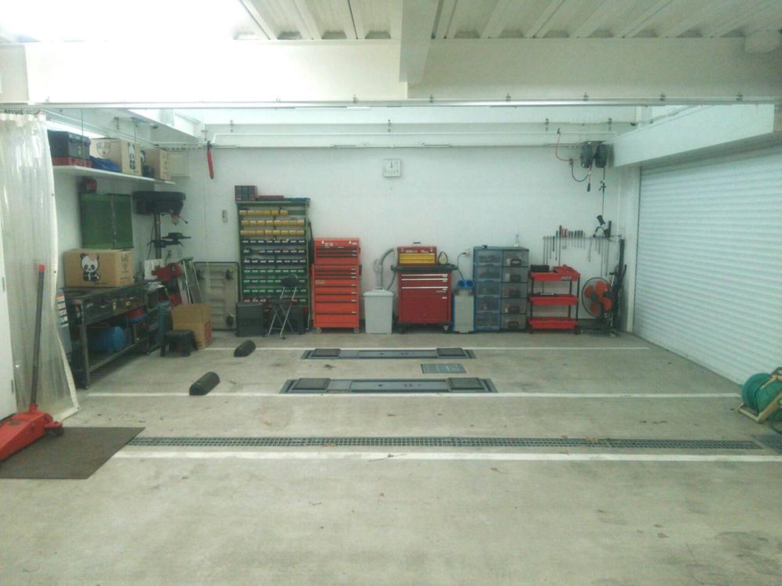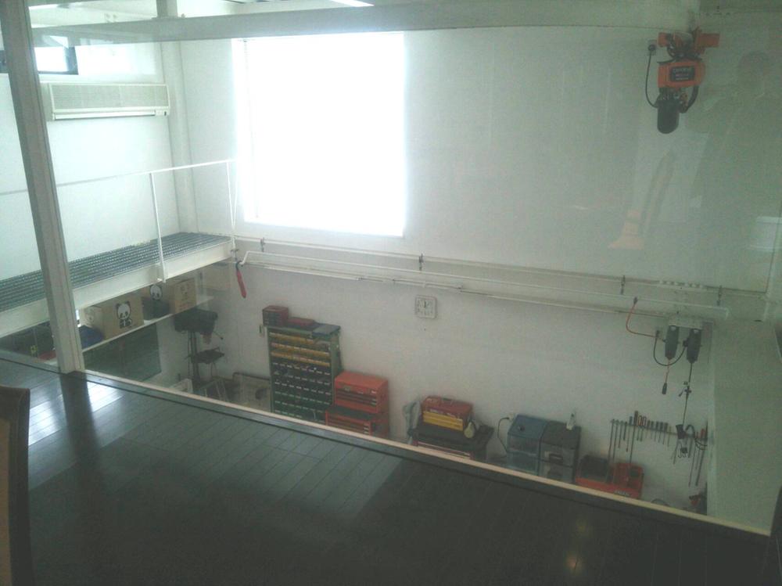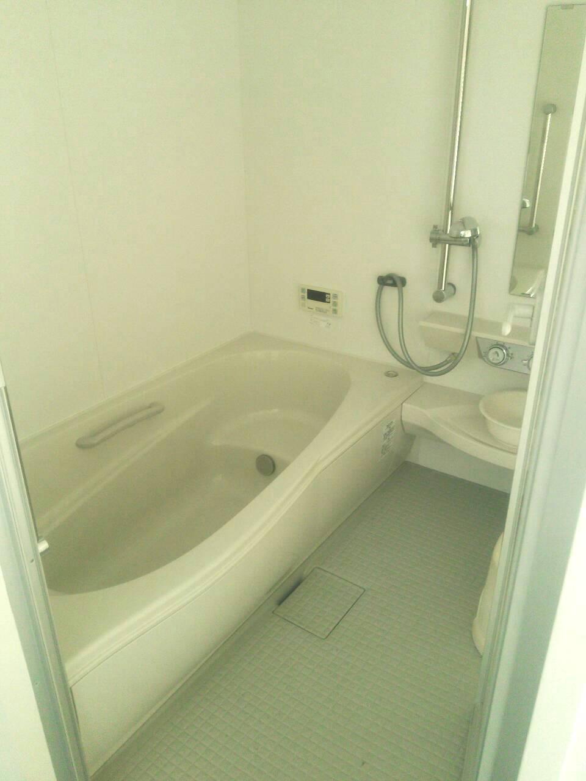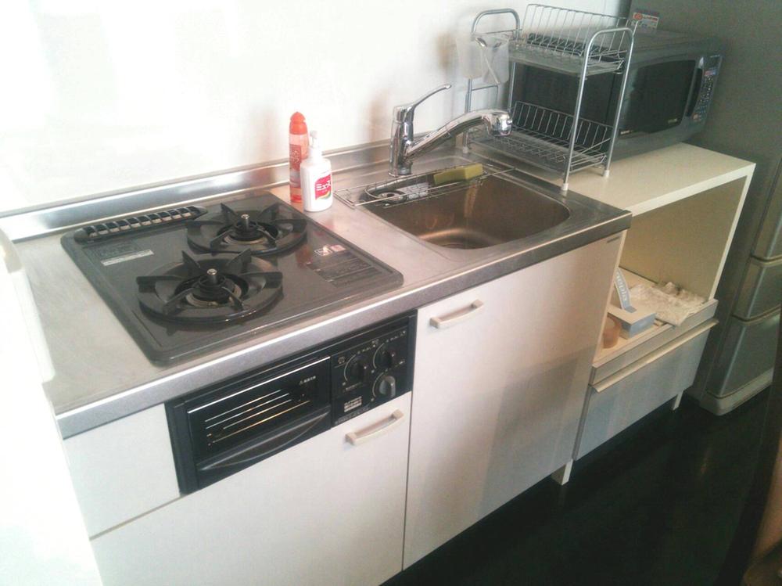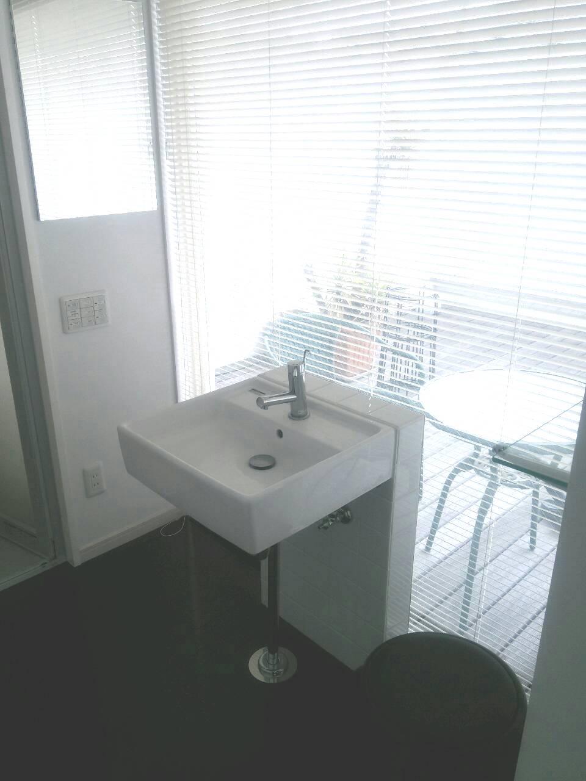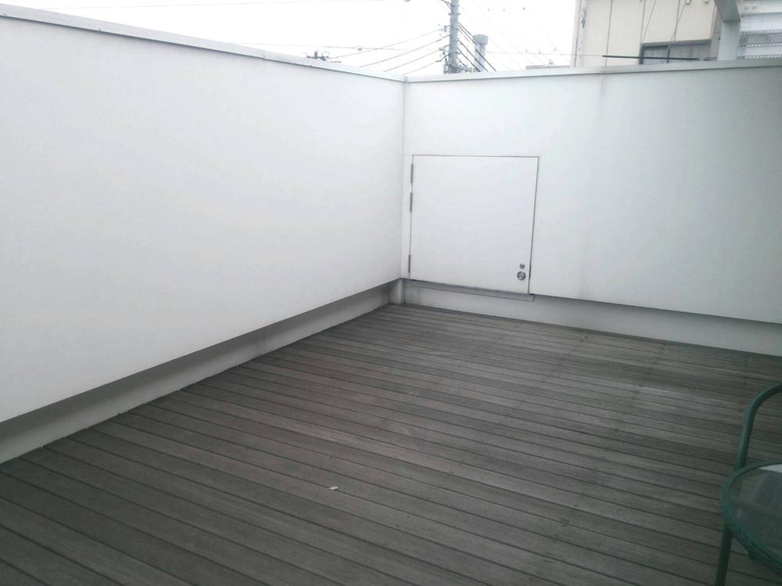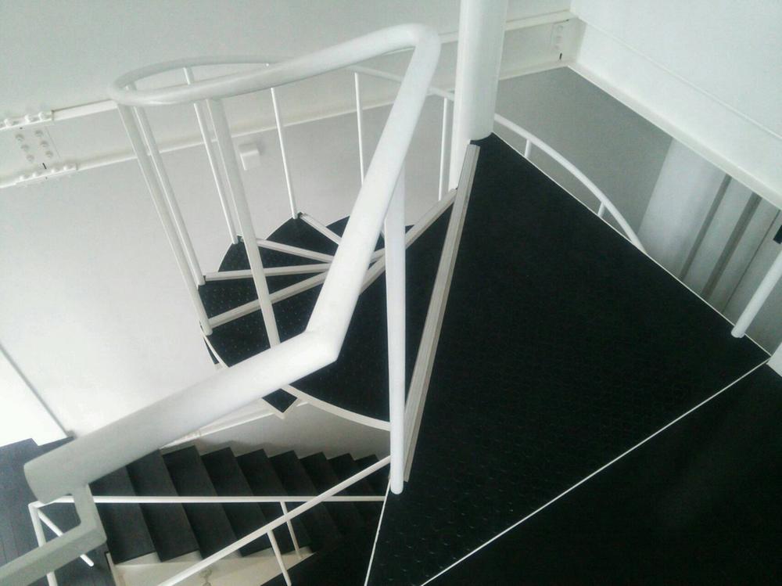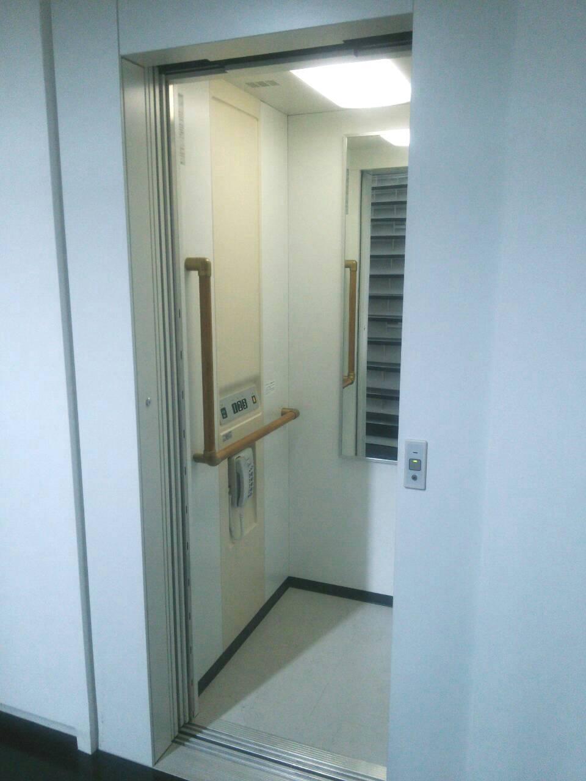|
|
Kobe, Hyogo Prefecture Nada Ward
兵庫県神戸市灘区
|
|
Hanshin "Oishi" walk 3 minutes
阪神本線「大石」歩3分
|
|
■ Garage House with a pit overlooking the car from the living room ■ There are six cars car space ■ September 2008 architecture
■リビングから車を眺めるピット付のガレージハウス ■カースペース6台分あり ■平成20年9月建築
|
|
● because you are not using the most after the new construction, The room is very clean. ● Home Lifts ● southeast corner lot ● spiral staircase
●新築後ほとんど使用していない為、室内大変綺麗です。●ホームエレベーター完備 ●東南角地 ●螺旋階段
|
Features pickup 特徴ピックアップ | | Parking three or more possible / 2 along the line more accessible / Yang per good / Flat to the station / Or more before road 6m / Corner lot / Shutter - garage / Toilet 2 places / Southeast direction / Atrium / Walk-in closet / Three-story or more / City gas / Maintained sidewalk / Flat terrain 駐車3台以上可 /2沿線以上利用可 /陽当り良好 /駅まで平坦 /前道6m以上 /角地 /シャッタ-車庫 /トイレ2ヶ所 /東南向き /吹抜け /ウォークインクロゼット /3階建以上 /都市ガス /整備された歩道 /平坦地 |
Event information イベント情報 | | Local guide Board (Please be sure to ask in advance) schedule / Now open 現地案内会(事前に必ずお問い合わせください)日程/公開中 |
Price 価格 | | 84,800,000 yen 8480万円 |
Floor plan 間取り | | 2LDK + S (storeroom) 2LDK+S(納戸) |
Units sold 販売戸数 | | 1 units 1戸 |
Land area 土地面積 | | 136.36 sq m (registration) 136.36m2(登記) |
Building area 建物面積 | | 194.72 sq m (registration) 194.72m2(登記) |
Driveway burden-road 私道負担・道路 | | Nothing, South 6m width, East 21m width 無、南6m幅、東21m幅 |
Completion date 完成時期(築年月) | | September 2008 2008年9月 |
Address 住所 | | Kobe, Hyogo Prefecture Nada Ward Shikanoshitadori 3 兵庫県神戸市灘区鹿ノ下通3 |
Traffic 交通 | | Hanshin "Oishi" walk 3 minutes
JR Tokaido Line "Rokkomichi" walk 11 minutes 阪神本線「大石」歩3分
JR東海道本線「六甲道」歩11分
|
Related links 関連リンク | | [Related Sites of this company] 【この会社の関連サイト】 |
Person in charge 担当者より | | Rep Nakashio Masami 担当者中塩 雅己 |
Contact お問い合せ先 | | Sumitomo Forestry Home Service Co., Ltd. Rokko shop TEL: 0800-603-0291 [Toll free] mobile phone ・ Also available from PHS
Caller ID is not notified
Please contact the "saw SUUMO (Sumo)"
If it does not lead, If the real estate company 住友林業ホームサービス(株)六甲店TEL:0800-603-0291【通話料無料】携帯電話・PHSからもご利用いただけます
発信者番号は通知されません
「SUUMO(スーモ)を見た」と問い合わせください
つながらない方、不動産会社の方は
|
Building coverage, floor area ratio 建ぺい率・容積率 | | 60% ・ 200% 60%・200% |
Time residents 入居時期 | | Consultation 相談 |
Land of the right form 土地の権利形態 | | Ownership 所有権 |
Structure and method of construction 構造・工法 | | Steel frame three-story 鉄骨3階建 |
Use district 用途地域 | | One dwelling 1種住居 |
Other limitations その他制限事項 | | Height district, Quasi-fire zones 高度地区、準防火地域 |
Overview and notices その他概要・特記事項 | | Contact: Nakashio Masami, Facilities: Public Water Supply, This sewage, City gas, Parking: car space 担当者:中塩 雅己、設備:公営水道、本下水、都市ガス、駐車場:カースペース |
Company profile 会社概要 | | <Mediation> Minister of Land, Infrastructure and Transport (14) Article 000220 No. Sumitomo Forestry Home Service Co., Ltd. Rokko shop Yubinbango657-0051 Kobe, Hyogo Prefecture Nada-ku, Yahata-cho 2-6-11 <仲介>国土交通大臣(14)第000220号住友林業ホームサービス(株)六甲店〒657-0051 兵庫県神戸市灘区八幡町2-6-11 |
