Used Homes » Kansai » Hyogo Prefecture » Kobe Nada Ward
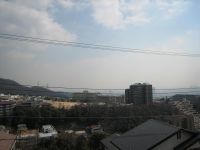 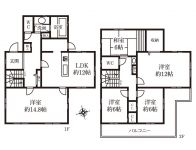
| | Kobe, Hyogo Prefecture Nada Ward 兵庫県神戸市灘区 |
| Municipal "Rokko Cable" walk 6 minutes 市営「六甲ケーブル」歩6分 |
Features pickup 特徴ピックアップ | | Parking two Allowed / Ocean View / See the mountain / Facing south / Yang per good / Shutter - garage / Good view 駐車2台可 /オーシャンビュー /山が見える /南向き /陽当り良好 /シャッタ-車庫 /眺望良好 | Price 価格 | | 46,500,000 yen 4650万円 | Floor plan 間取り | | 5LDK 5LDK | Units sold 販売戸数 | | 1 units 1戸 | Total units 総戸数 | | 1 units 1戸 | Land area 土地面積 | | 204.23 sq m (61.77 tsubo) (Registration) 204.23m2(61.77坪)(登記) | Building area 建物面積 | | 142.32 sq m (43.05 tsubo) (Registration), Of underground garage 34.77 sq m 142.32m2(43.05坪)(登記)、うち地下車庫34.77m2 | Driveway burden-road 私道負担・道路 | | Nothing, East 6m width (contact the road width 14m) 無、東6m幅(接道幅14m) | Completion date 完成時期(築年月) | | March 1990 1990年3月 | Address 住所 | | Kobe, Hyogo Prefecture Nada Ward Otsukidai 兵庫県神戸市灘区大月台 | Traffic 交通 | | Municipal "Rokko Cable" walk 6 minutes 市営「六甲ケーブル」歩6分 | Person in charge 担当者より | | [Regarding this property.] There are two cars dug-down garage. If you do not have two you your car, Usability available of good excavated garage as a warehouse. 【この物件について】掘込車庫2台分あり。お車を2台お持ちでない方は、倉庫としても利用可能で使い勝手のよい掘込車庫です。 | Contact お問い合せ先 | | (Corporation) Nissho TEL: 0800-808-7024 [Toll free] mobile phone ・ Also available from PHS
Caller ID is not notified
Please contact the "saw SUUMO (Sumo)"
If it does not lead, If the real estate company (株)日昌TEL:0800-808-7024【通話料無料】携帯電話・PHSからもご利用いただけます
発信者番号は通知されません
「SUUMO(スーモ)を見た」と問い合わせください
つながらない方、不動産会社の方は
| Expenses 諸費用 | | Autonomous membership fee: 6000 yen / Year, Otsukidai management union dues: 24,000 yen / Year 自治会費:6000円/年、大月台管理組合費:2万4000円/年 | Building coverage, floor area ratio 建ぺい率・容積率 | | 40% ・ 80% 40%・80% | Time residents 入居時期 | | Immediate available 即入居可 | Land of the right form 土地の権利形態 | | Ownership 所有権 | Structure and method of construction 構造・工法 | | RC2 story RC2階建 | Construction 施工 | | Co., Ltd. Asahi Kasei (株)旭化成 | Use district 用途地域 | | One low-rise 1種低層 | Other limitations その他制限事項 | | Residential land development construction regulation area, Scenic zone 宅地造成工事規制区域、風致地区 | Overview and notices その他概要・特記事項 | | Facilities: Public Water Supply, This sewage, City gas, Parking: underground garage 設備:公営水道、本下水、都市ガス、駐車場:地下車庫 | Company profile 会社概要 | | <Mediation> Governor of Hyogo Prefecture (9) No. 008127 (Corporation) Nissho Yubinbango650-0033, Chuo-ku Kobe, Hyogo Prefecture Edo-machi 95IMON Kobe Building 7F <仲介>兵庫県知事(9)第008127号(株)日昌〒650-0033 兵庫県神戸市中央区江戸町95IMON神戸ビル7F |
View photos from the dwelling unit住戸からの眺望写真 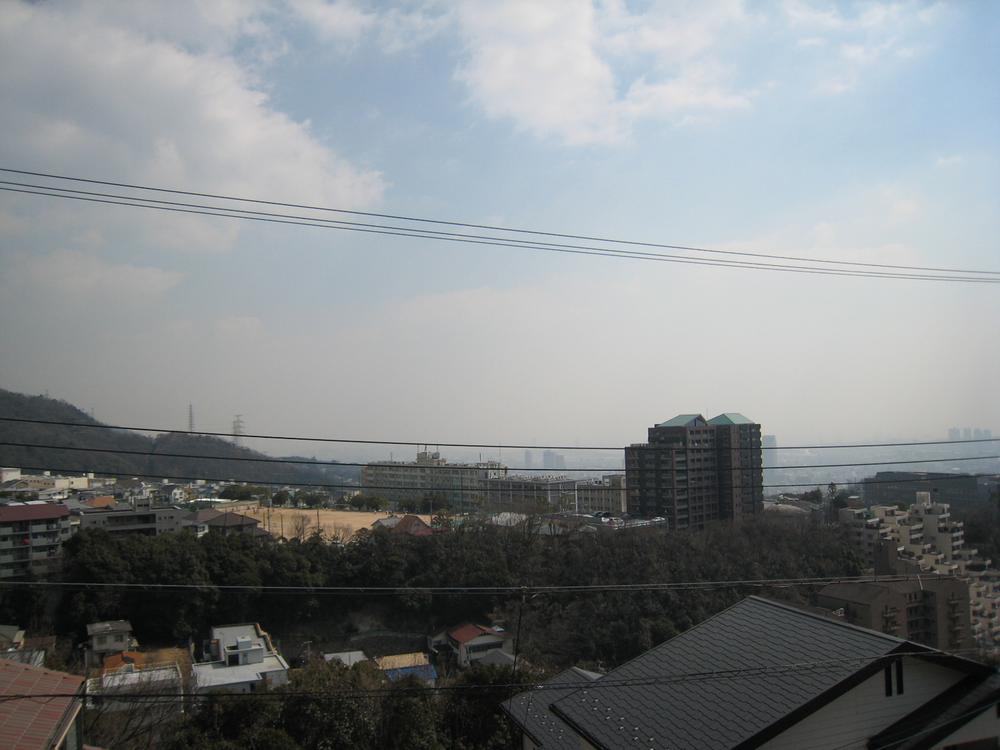 View from local (September 2013) Shooting
現地からの眺望(2013年9月)撮影
Floor plan間取り図 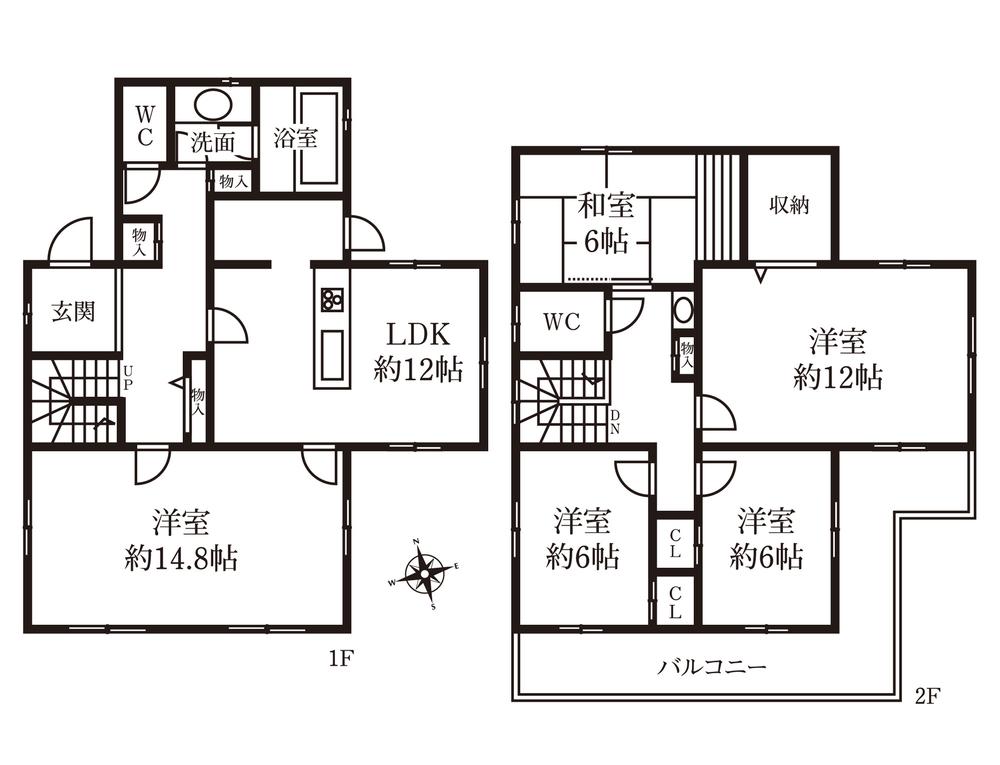 46,500,000 yen, 5LDK, Land area 204.23 sq m , Building area 142.32 sq m
4650万円、5LDK、土地面積204.23m2、建物面積142.32m2
Local appearance photo現地外観写真 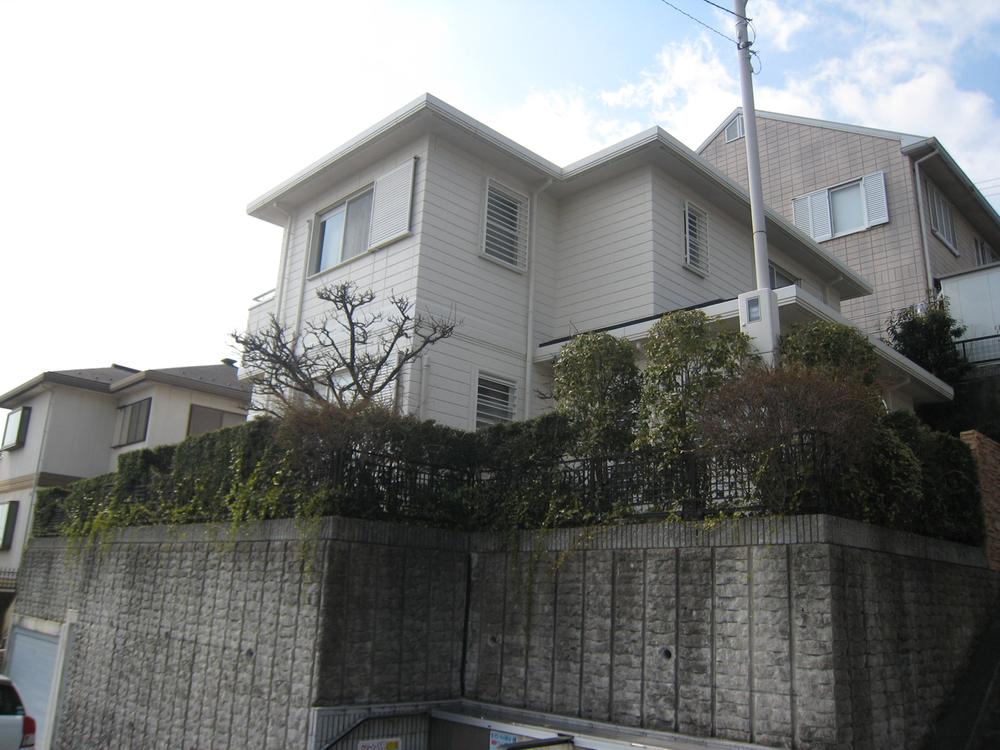 Local (September 2013) Shooting
現地(2013年9月)撮影
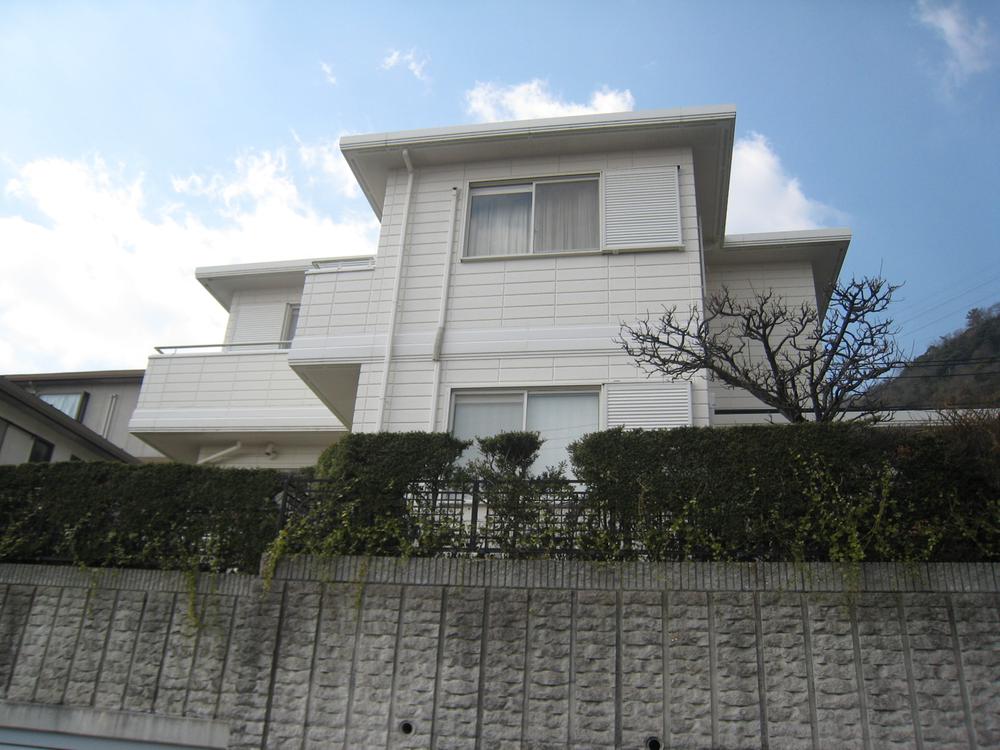 Local (September 2013) Shooting
現地(2013年9月)撮影
Livingリビング 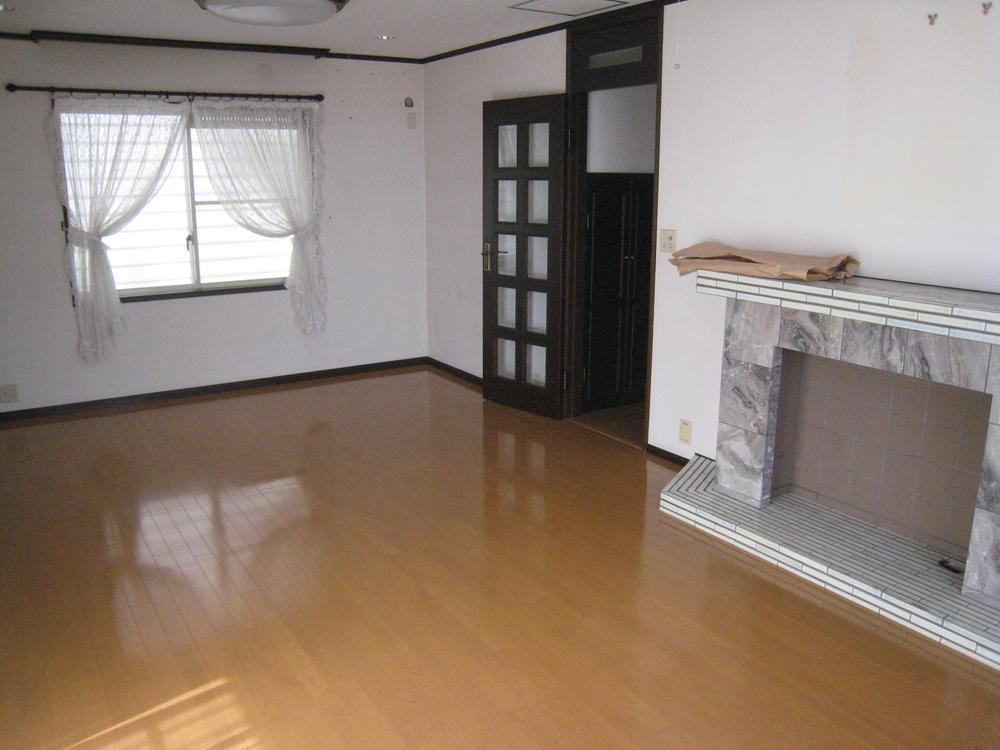 Indoor (September 2013) Shooting
室内(2013年9月)撮影
Bathroom浴室 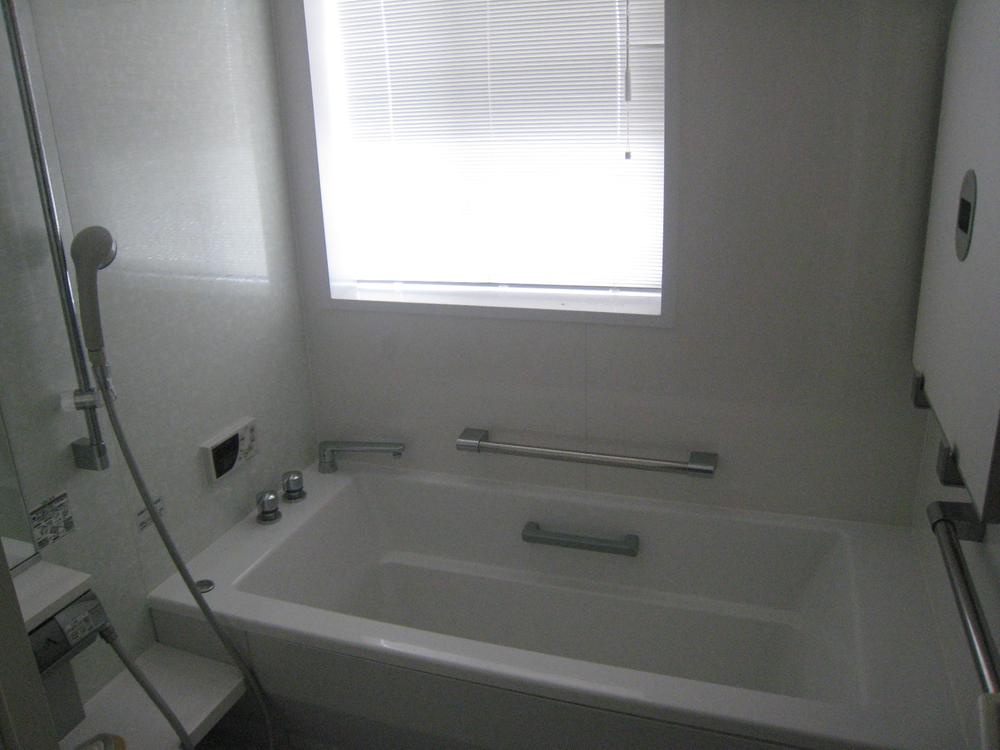 Indoor (September 2013) Shooting
室内(2013年9月)撮影
Kitchenキッチン 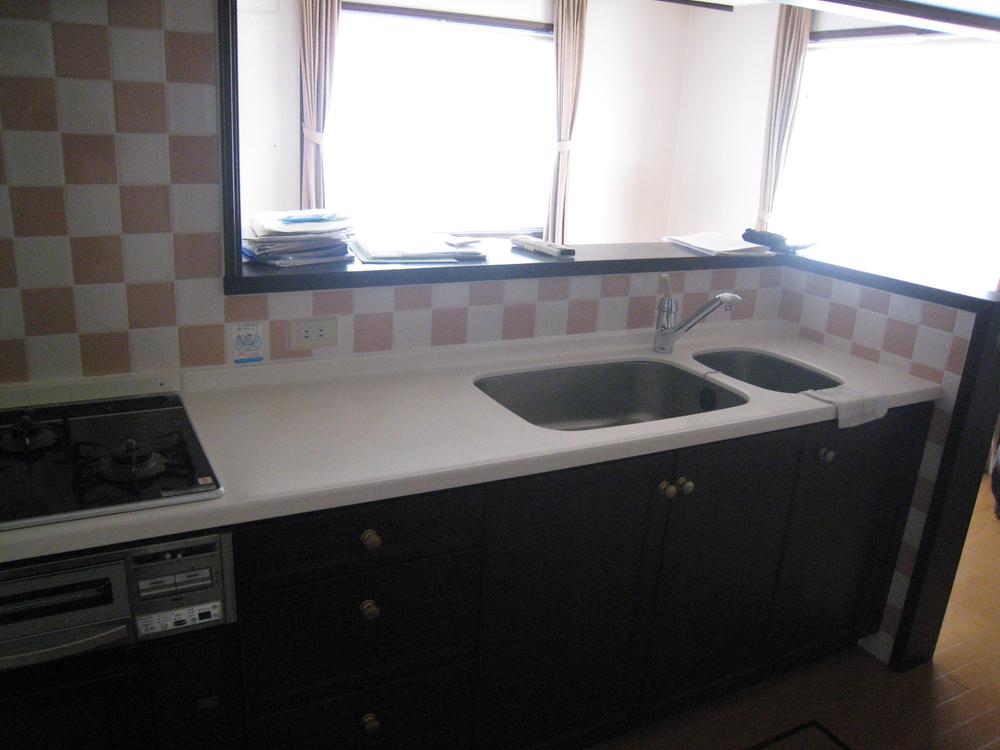 Indoor (September 2013) Shooting
室内(2013年9月)撮影
Wash basin, toilet洗面台・洗面所 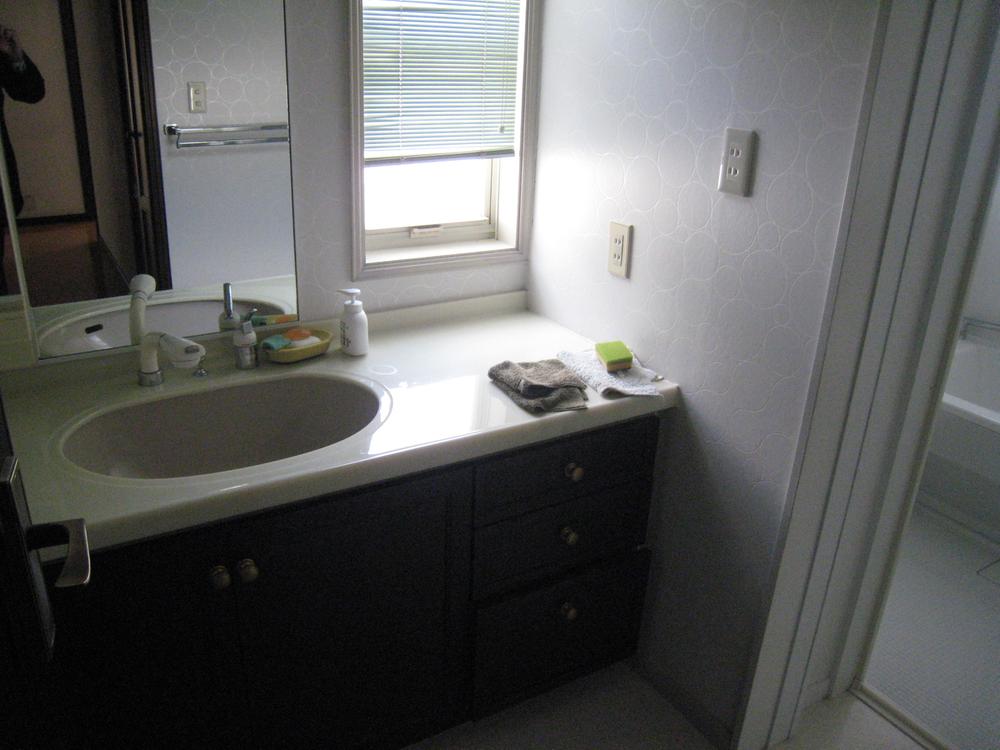 Indoor (September 2013) Shooting
室内(2013年9月)撮影
View photos from the dwelling unit住戸からの眺望写真 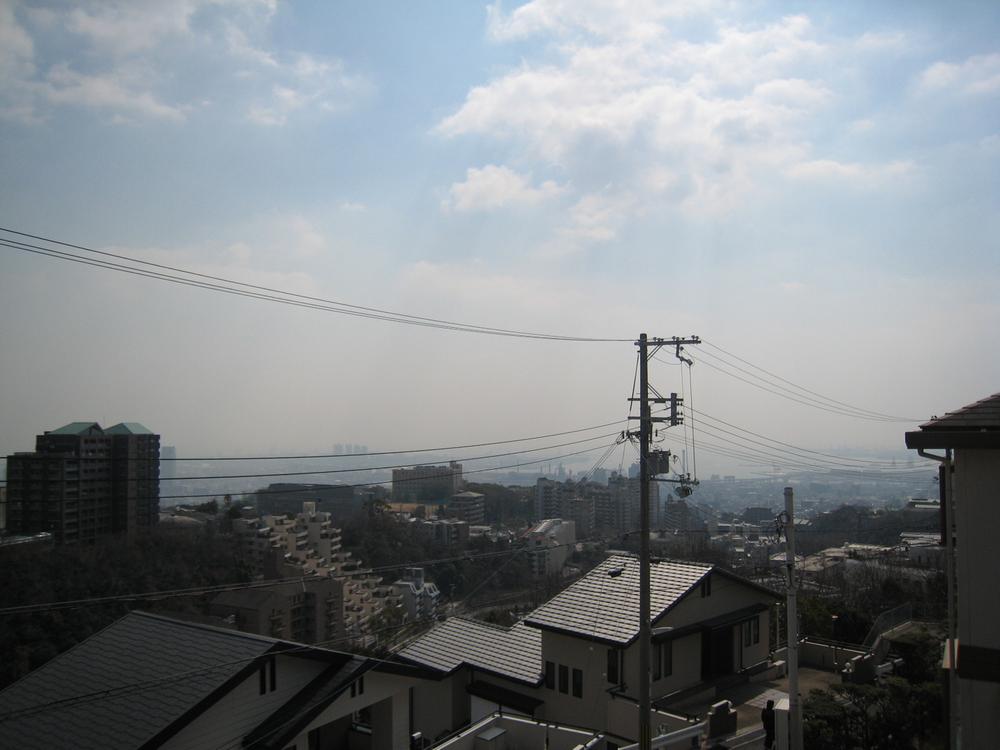 View from local (September 2013) Shooting
現地からの眺望(2013年9月)撮影
Otherその他 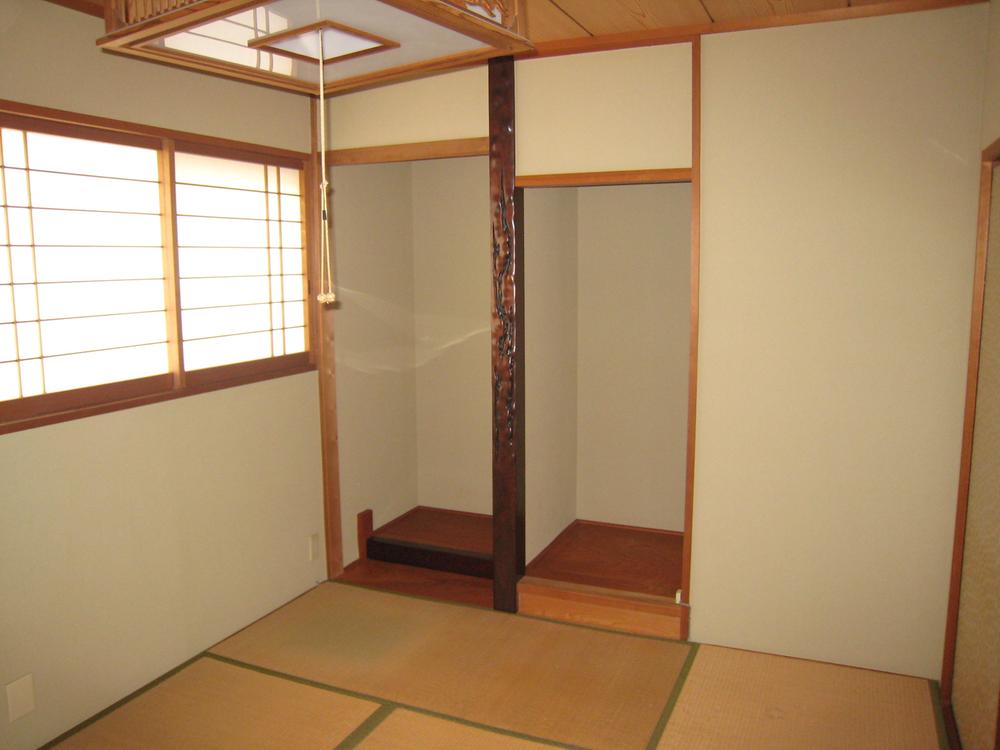 Japanese style room
和室
Local appearance photo現地外観写真 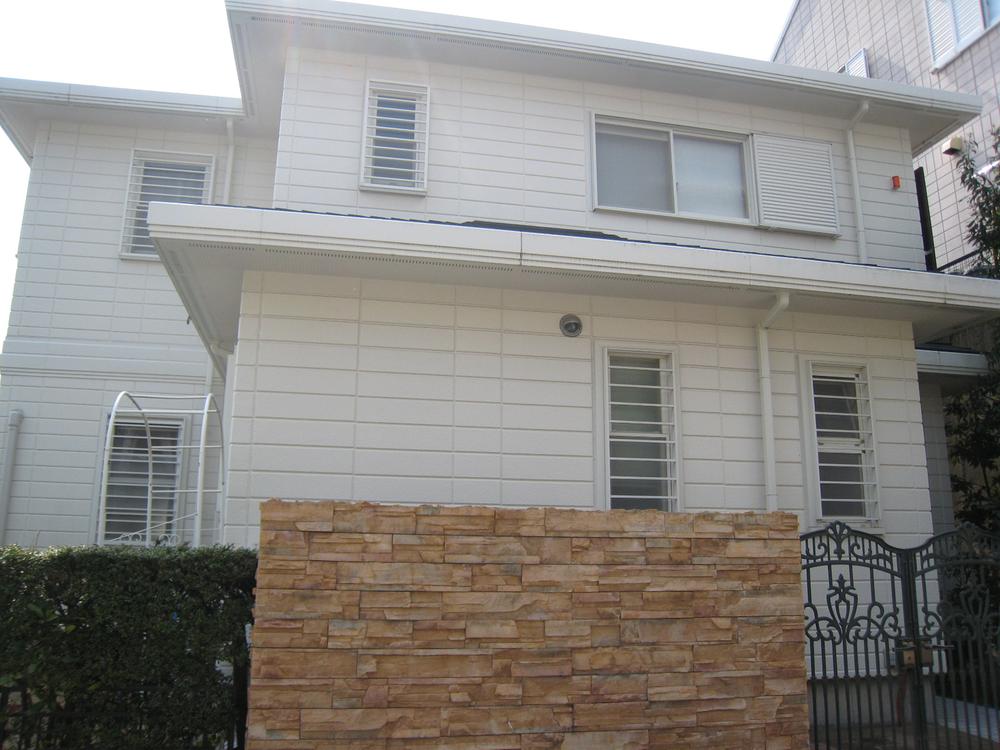 Local (September 2013) Shooting
現地(2013年9月)撮影
Otherその他 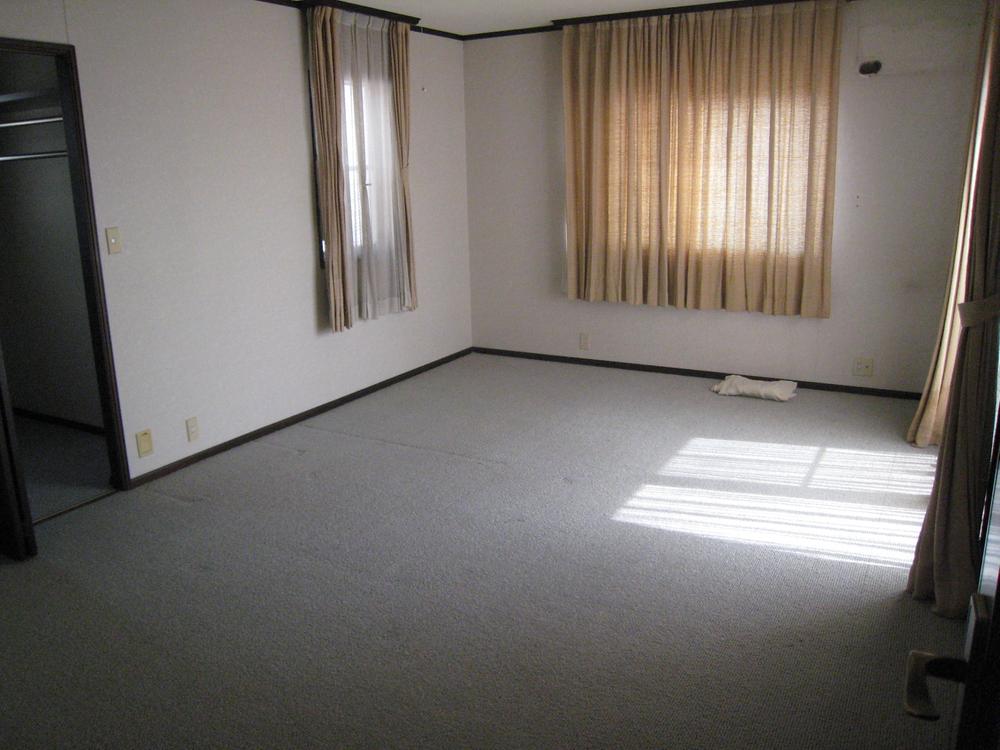 2 Kaiyoshitsu
2階洋室
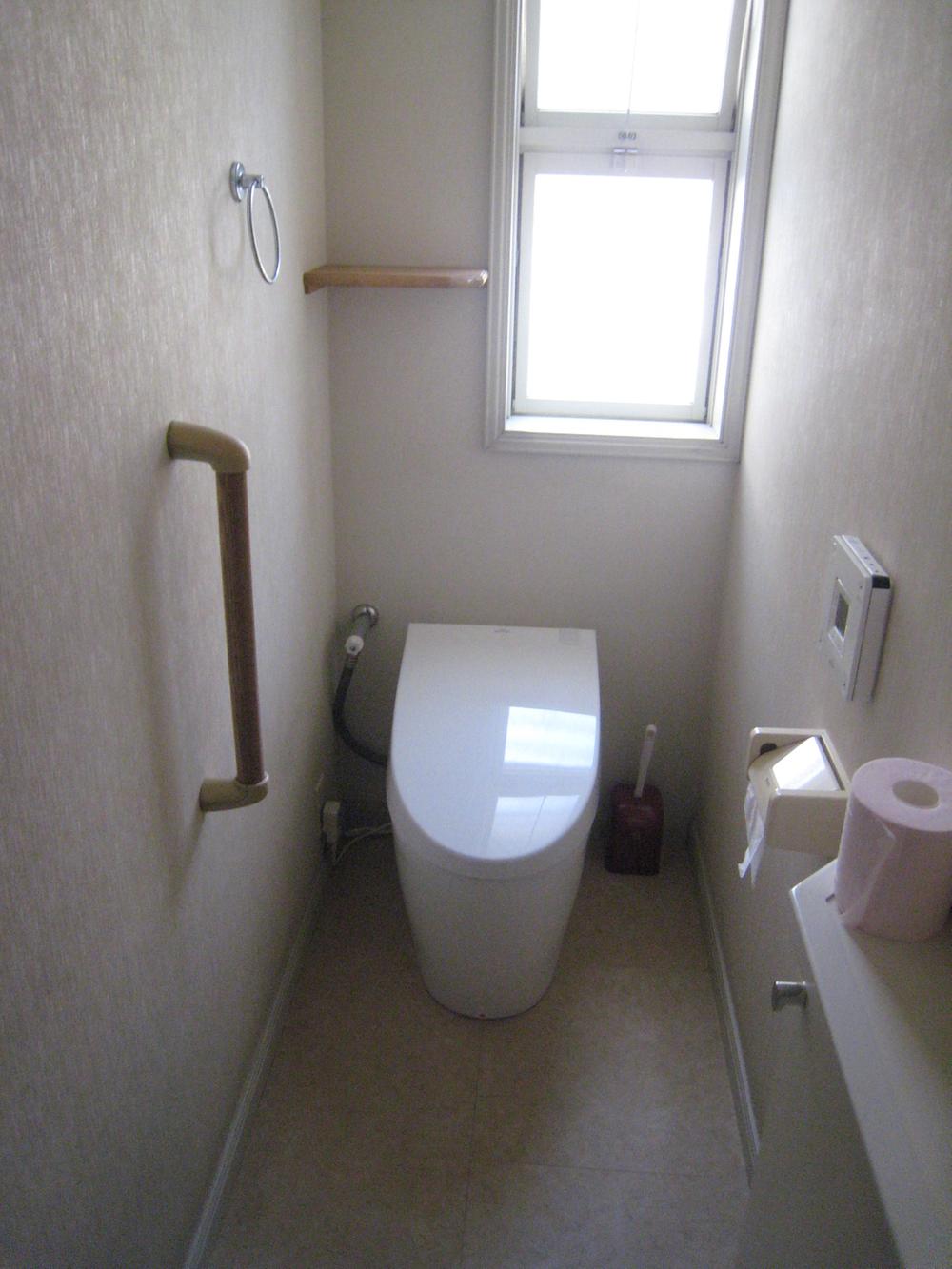 Other Equipment
その他設備
Location
|














