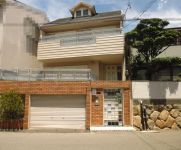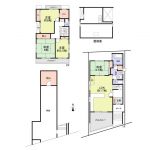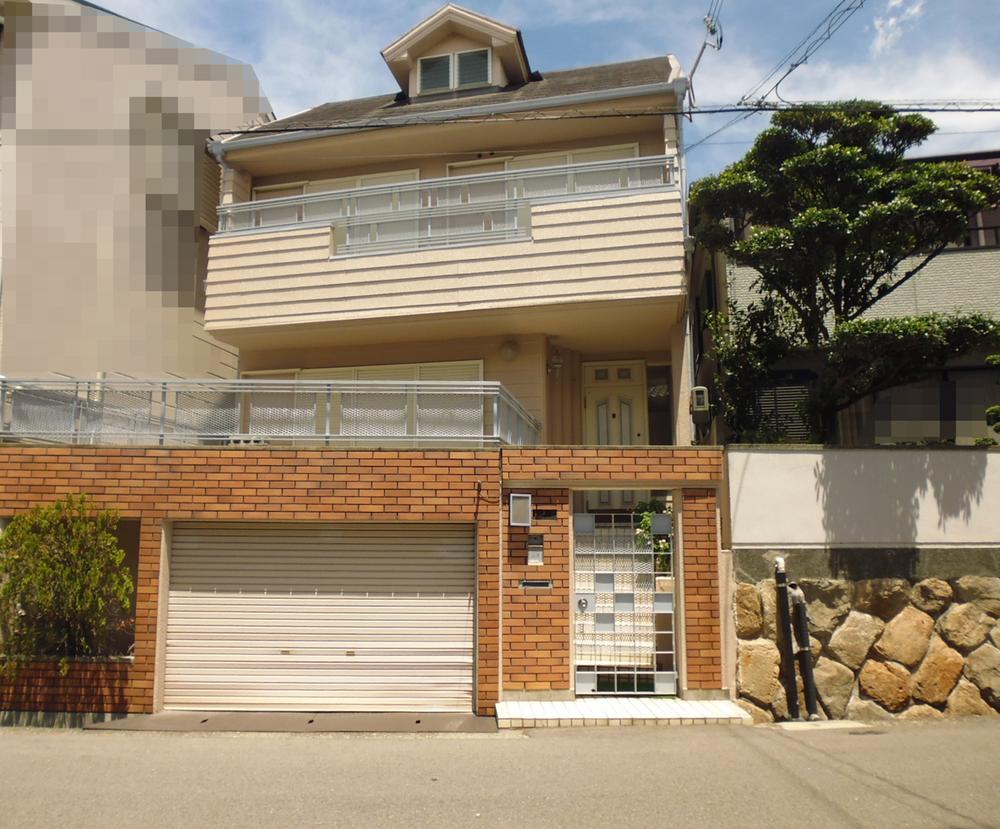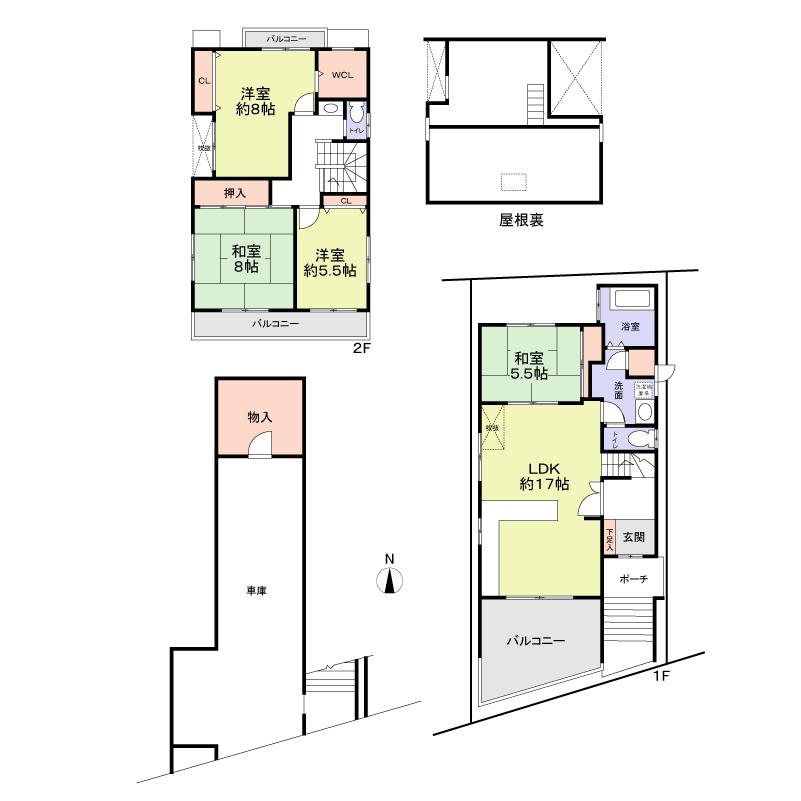|
|
Kobe, Hyogo Prefecture Nada Ward
兵庫県神戸市灘区
|
|
Hankyu Kobe Line "Rokko" walk 6 minutes
阪急神戸線「六甲」歩6分
|
|
■ Hankyu Kobe Line "Rokko" Station 6-minute walk ■ Underground garage parking two possible (possible three if the construction work)
■阪急電鉄神戸線『六甲』駅徒歩6分■地下ガレージ駐車2台可能(工事すれば3台可能)
|
|
■ Front road width about 7.5m ■ Facing south ■ Yang per good ■ Until Takashi Mino elementary school about 1280m (about 16 minutes) ■ Nagaminedai until junior high school about 1200m (about 15 minutes)
■前面道路幅員約7.5m■南向き■陽当り良好■美野丘小学校まで約1280m(約16分)■長峰台中学校まで約1200m(約15分)
|
Features pickup 特徴ピックアップ | | Parking two Allowed / Facing south / Yang per good / All room storage / LDK15 tatami mats or more / Or more before road 6m / Japanese-style room / Shaping land / Shutter - garage / Wide balcony / Toilet 2 places / 2-story / 2 or more sides balcony / Underfloor Storage / The window in the bathroom / Walk-in closet / Attic storage 駐車2台可 /南向き /陽当り良好 /全居室収納 /LDK15畳以上 /前道6m以上 /和室 /整形地 /シャッタ-車庫 /ワイドバルコニー /トイレ2ヶ所 /2階建 /2面以上バルコニー /床下収納 /浴室に窓 /ウォークインクロゼット /屋根裏収納 |
Price 価格 | | 56,800,000 yen 5680万円 |
Floor plan 間取り | | 4LDK 4LDK |
Units sold 販売戸数 | | 1 units 1戸 |
Land area 土地面積 | | 94.74 sq m (registration) 94.74m2(登記) |
Building area 建物面積 | | 110.05 sq m (registration) 110.05m2(登記) |
Driveway burden-road 私道負担・道路 | | Nothing, South 7.5m width 無、南7.5m幅 |
Completion date 完成時期(築年月) | | February 1987 1987年2月 |
Address 住所 | | Kobe, Hyogo Prefecture Nada Ward Shinoharakita cho 兵庫県神戸市灘区篠原北町1 |
Traffic 交通 | | Hankyu Kobe Line "Rokko" walk 6 minutes 阪急神戸線「六甲」歩6分
|
Related links 関連リンク | | [Related Sites of this company] 【この会社の関連サイト】 |
Person in charge 担当者より | | Rep Yorinobu Emura 担当者江村頼信 |
Contact お問い合せ先 | | Sumitomo Forestry Home Service Co., Ltd. Rokko shop TEL: 0800-603-0291 [Toll free] mobile phone ・ Also available from PHS
Caller ID is not notified
Please contact the "saw SUUMO (Sumo)"
If it does not lead, If the real estate company 住友林業ホームサービス(株)六甲店TEL:0800-603-0291【通話料無料】携帯電話・PHSからもご利用いただけます
発信者番号は通知されません
「SUUMO(スーモ)を見た」と問い合わせください
つながらない方、不動産会社の方は
|
Building coverage, floor area ratio 建ぺい率・容積率 | | 60% ・ 150% 60%・150% |
Time residents 入居時期 | | Consultation 相談 |
Land of the right form 土地の権利形態 | | Ownership 所有権 |
Structure and method of construction 構造・工法 | | Wooden 2-story 木造2階建 |
Use district 用途地域 | | One low-rise 1種低層 |
Other limitations その他制限事項 | | Height district, Quasi-fire zones 高度地区、準防火地域 |
Overview and notices その他概要・特記事項 | | Contact: Yorinobu Emura, Facilities: Public Water Supply, This sewage, City gas, Parking: car space 担当者:江村頼信、設備:公営水道、本下水、都市ガス、駐車場:カースペース |
Company profile 会社概要 | | <Mediation> Minister of Land, Infrastructure and Transport (14) Article 000220 No. Sumitomo Forestry Home Service Co., Ltd. Rokko shop Yubinbango657-0051 Kobe, Hyogo Prefecture Nada-ku, Yahata-cho 2-6-11 <仲介>国土交通大臣(14)第000220号住友林業ホームサービス(株)六甲店〒657-0051 兵庫県神戸市灘区八幡町2-6-11 |



