Used Homes » Kansai » Hyogo Prefecture » Kobe Nada Ward
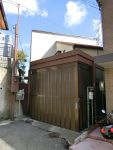 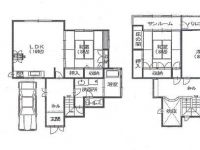
| | Kobe, Hyogo Prefecture Nada Ward 兵庫県神戸市灘区 |
| Kobe City bus "Sumiyama Bridge" walk 7 minutes 神戸市バス「炭山橋」歩7分 |
| Quiet living environment of Hankyu Rokko north! Site spacious about 46 square meters! Ken'nobe loose about 39 tsubo 8 pledge or more each room! 阪急六甲以北の静かな住環境!敷地広々約46坪!建延ゆったり約39坪各部屋8帖以上! |
| A quiet residential area, Leafy residential area, LDK15 tatami mats or more, All room 6 tatami mats or more, 2-story, Ventilation good, System kitchen, Around traffic fewerese-style room, Washbasin with shower, Toilet 2 places 閑静な住宅地、緑豊かな住宅地、LDK15畳以上、全居室6畳以上、2階建、通風良好、システムキッチン、周辺交通量少なめ、和室、シャワー付洗面台、トイレ2ヶ所 |
Features pickup 特徴ピックアップ | | System kitchen / A quiet residential area / LDK15 tatami mats or more / Around traffic fewer / Japanese-style room / Washbasin with shower / Toilet 2 places / 2-story / Leafy residential area / Ventilation good / All room 6 tatami mats or more システムキッチン /閑静な住宅地 /LDK15畳以上 /周辺交通量少なめ /和室 /シャワー付洗面台 /トイレ2ヶ所 /2階建 /緑豊かな住宅地 /通風良好 /全居室6畳以上 | Price 価格 | | 18,800,000 yen 1880万円 | Floor plan 間取り | | 3LDK 3LDK | Units sold 販売戸数 | | 1 units 1戸 | Land area 土地面積 | | 154.84 sq m (46.83 tsubo) (Registration) 154.84m2(46.83坪)(登記) | Building area 建物面積 | | 130.4 sq m (39.44 tsubo) (Registration) 130.4m2(39.44坪)(登記) | Driveway burden-road 私道負担・道路 | | Nothing 無 | Completion date 完成時期(築年月) | | September 1984 1984年9月 | Address 住所 | | Kobe, Hyogo Prefecture Nada Ward Shinoharadai 兵庫県神戸市灘区篠原台 | Traffic 交通 | | Kobe City bus "Sumiyama Bridge" walk 7 minutes 神戸市バス「炭山橋」歩7分 | Contact お問い合せ先 | | TEL: 0800-603-1909 [Toll free] mobile phone ・ Also available from PHS
Caller ID is not notified
Please contact the "saw SUUMO (Sumo)"
If it does not lead, If the real estate company TEL:0800-603-1909【通話料無料】携帯電話・PHSからもご利用いただけます
発信者番号は通知されません
「SUUMO(スーモ)を見た」と問い合わせください
つながらない方、不動産会社の方は
| Building coverage, floor area ratio 建ぺい率・容積率 | | Fifty percent ・ Hundred percent 50%・100% | Time residents 入居時期 | | Consultation 相談 | Land of the right form 土地の権利形態 | | Ownership 所有権 | Structure and method of construction 構造・工法 | | Wooden 2-story 木造2階建 | Use district 用途地域 | | One low-rise 1種低層 | Overview and notices その他概要・特記事項 | | Facilities: Public Water Supply, This sewage, City gas, Parking: car space 設備:公営水道、本下水、都市ガス、駐車場:カースペース | Company profile 会社概要 | | <Mediation> Governor of Hyogo Prefecture (6) No. 009711 (Ltd.) House Corporation headquarters Yubinbango657-0038 Kobe, Hyogo Nada-ku, Fukada-cho 2-5-7 <仲介>兵庫県知事(6)第009711号(株)ハウスコーポレーション本社〒657-0038 兵庫県神戸市灘区深田町2-5-7 |
Local appearance photo現地外観写真 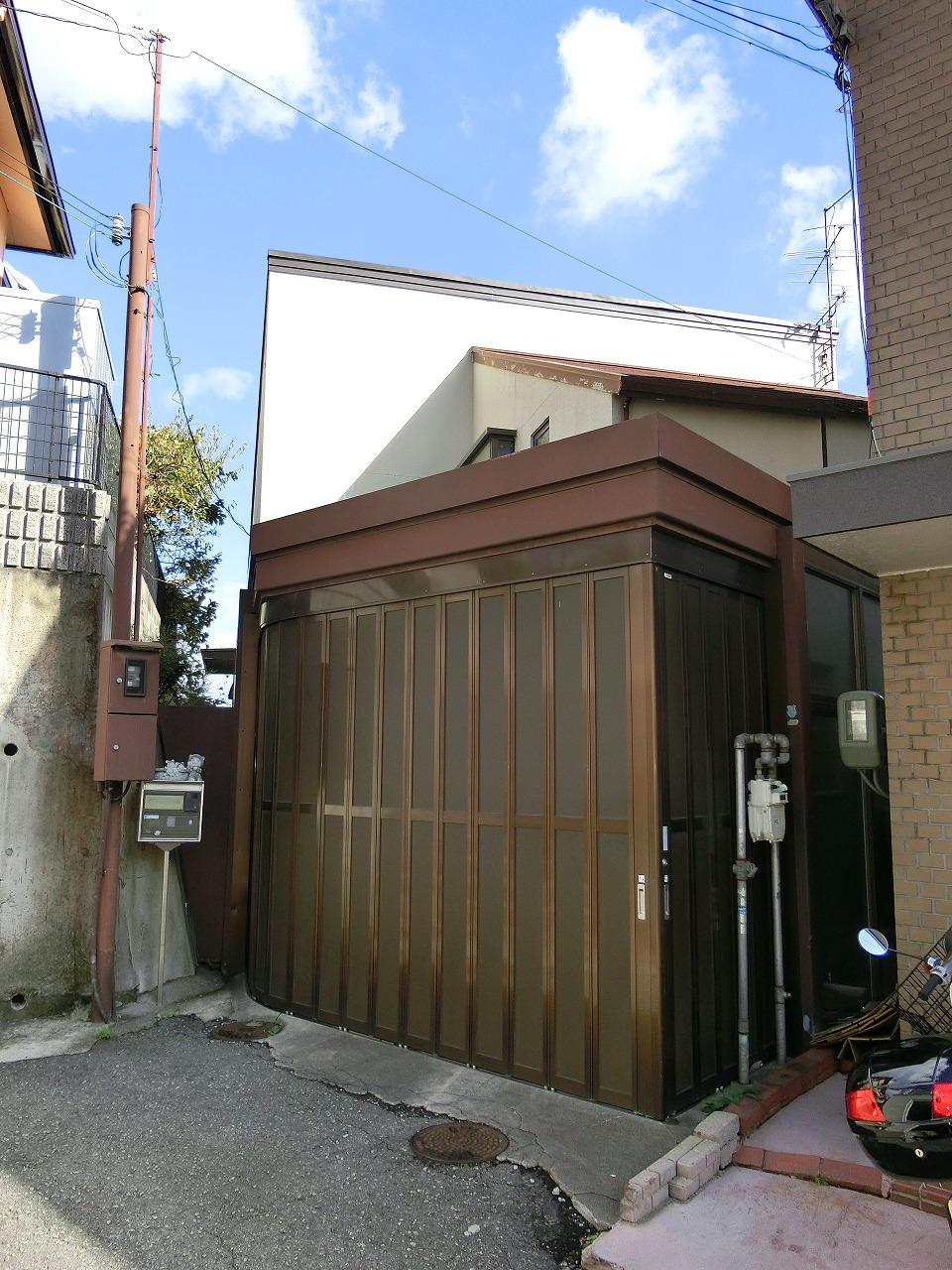 Local (10 May 2013) is the appearance that the shooting appearance!
現地(2013年10月)撮影見映えのする外観です!
Floor plan間取り図 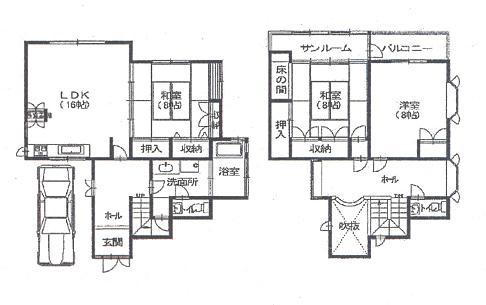 18,800,000 yen, 3LDK, Land area 154.84 sq m , Building area 130.4 sq m each room 8 pledge more spacious floor plan 3LDK! Bright entrance upper atrium!
1880万円、3LDK、土地面積154.84m2、建物面積130.4m2 各部屋8帖以上のゆったり3LDK間取り!
明るい玄関上部吹き抜け!
Livingリビング 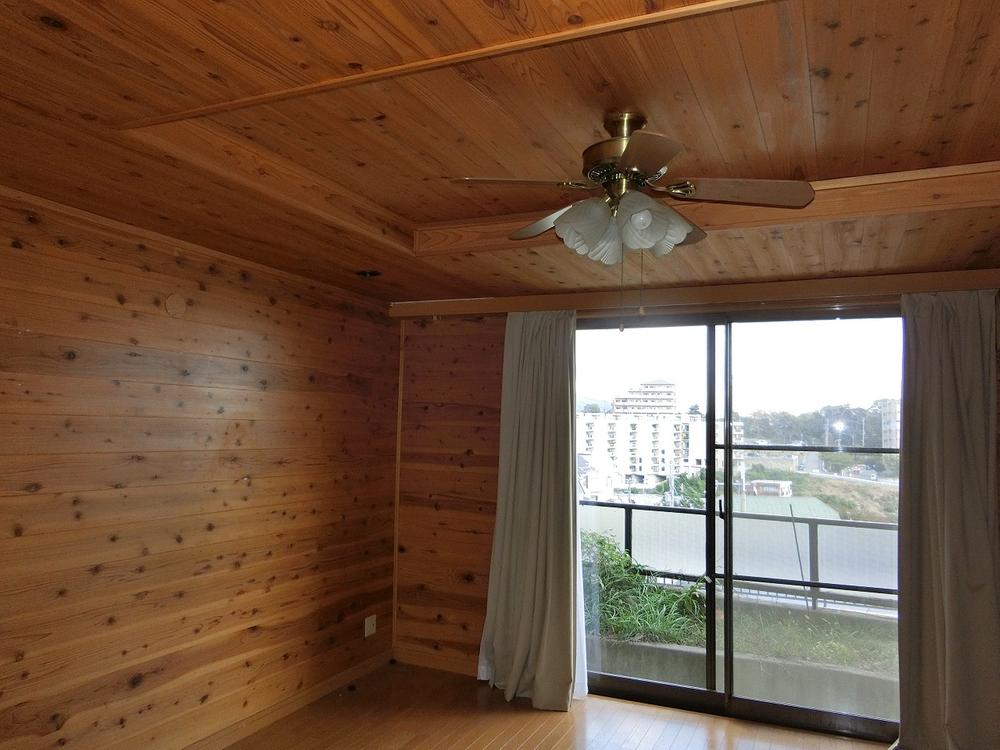 Indoor (10 May 2013) Shooting You can relax comfortably in the living room!
室内(2013年10月)撮影
ゆったりリビングでおくつろぎ頂けます!
Kitchenキッチン 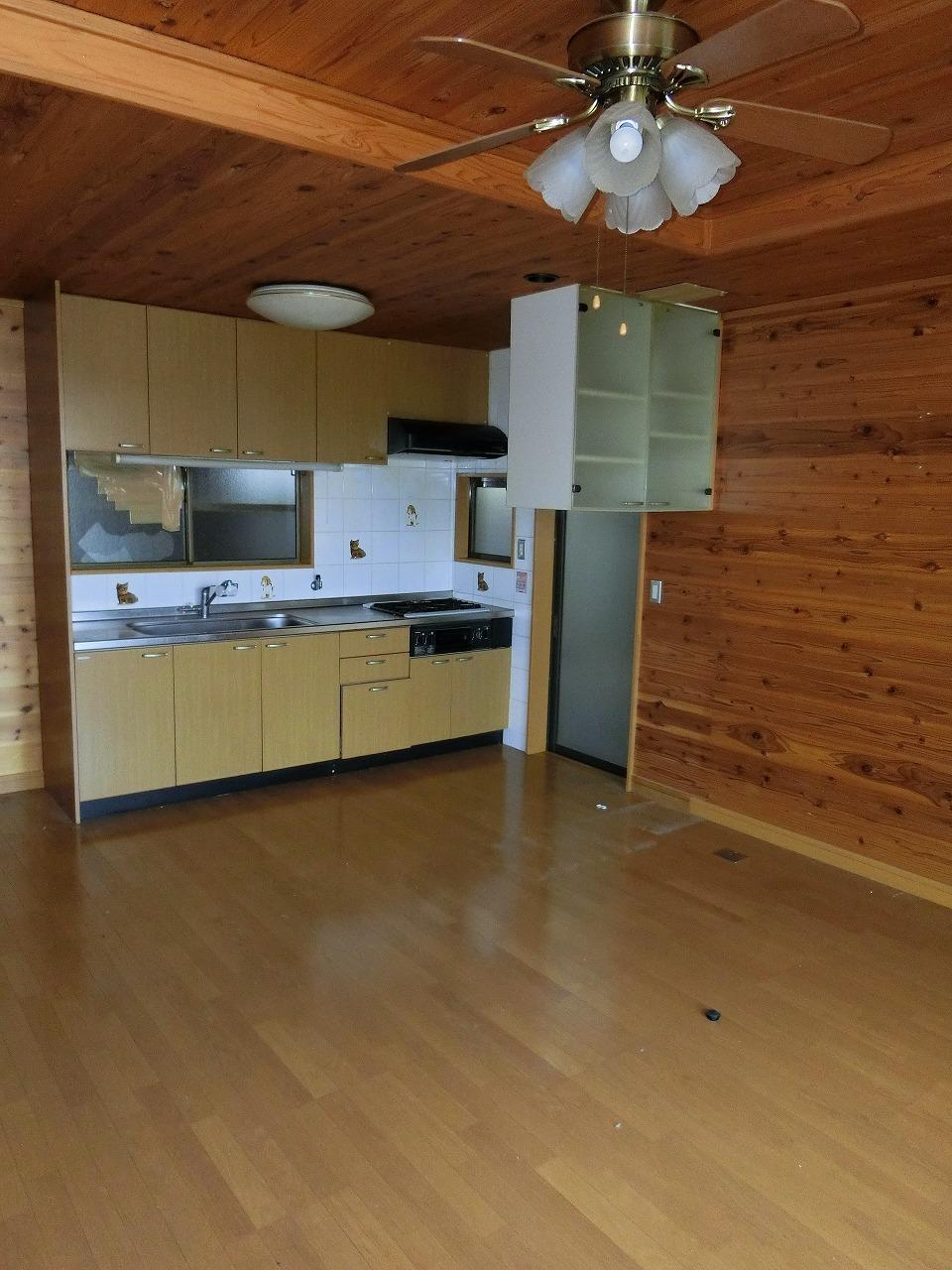 Indoor (10 May 2013) Shooting System kitchen!
室内(2013年10月)撮影
システムキッチンです!
Non-living roomリビング以外の居室 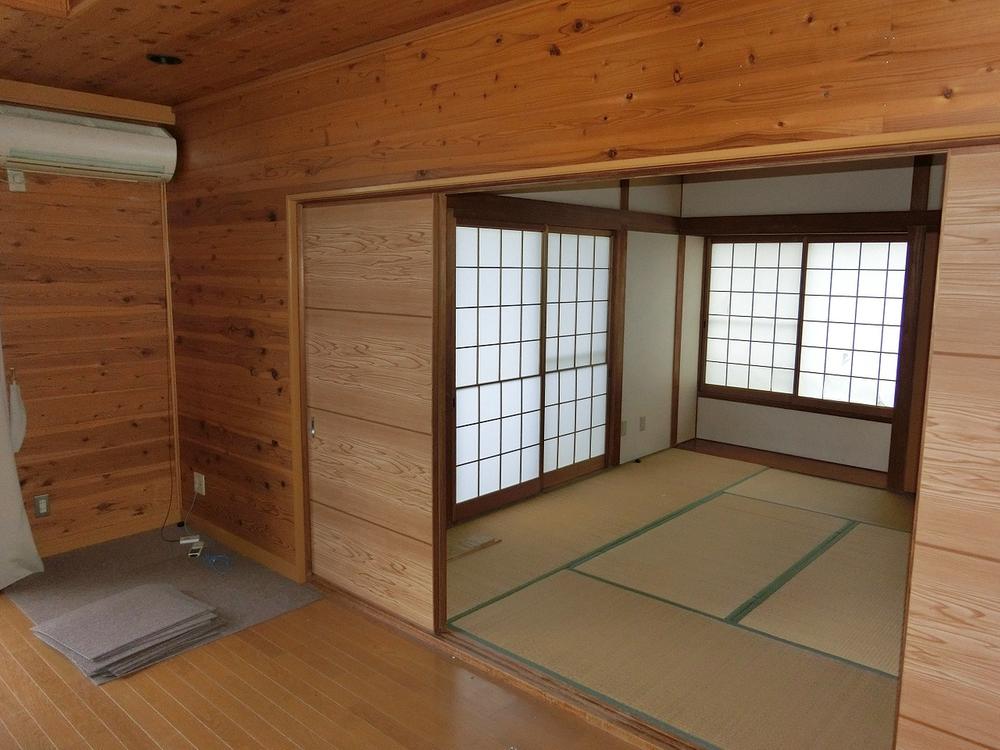 Indoor (10 May 2013) Shooting 8 quires Japanese-style loose!
室内(2013年10月)撮影
和室8帖でゆったり!
Entrance玄関 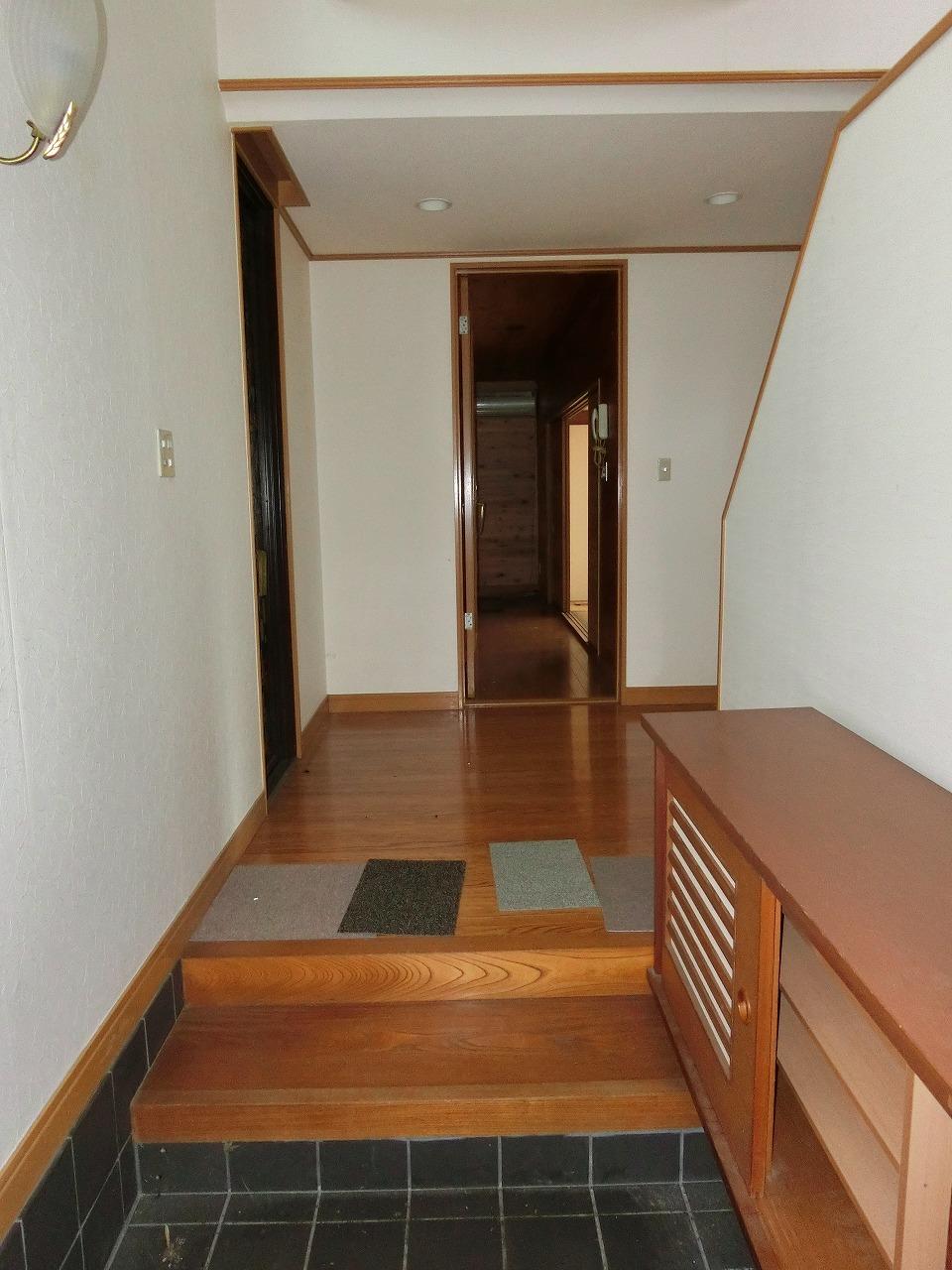 Local (10 May 2013) Shooting
現地(2013年10月)撮影
Parking lot駐車場 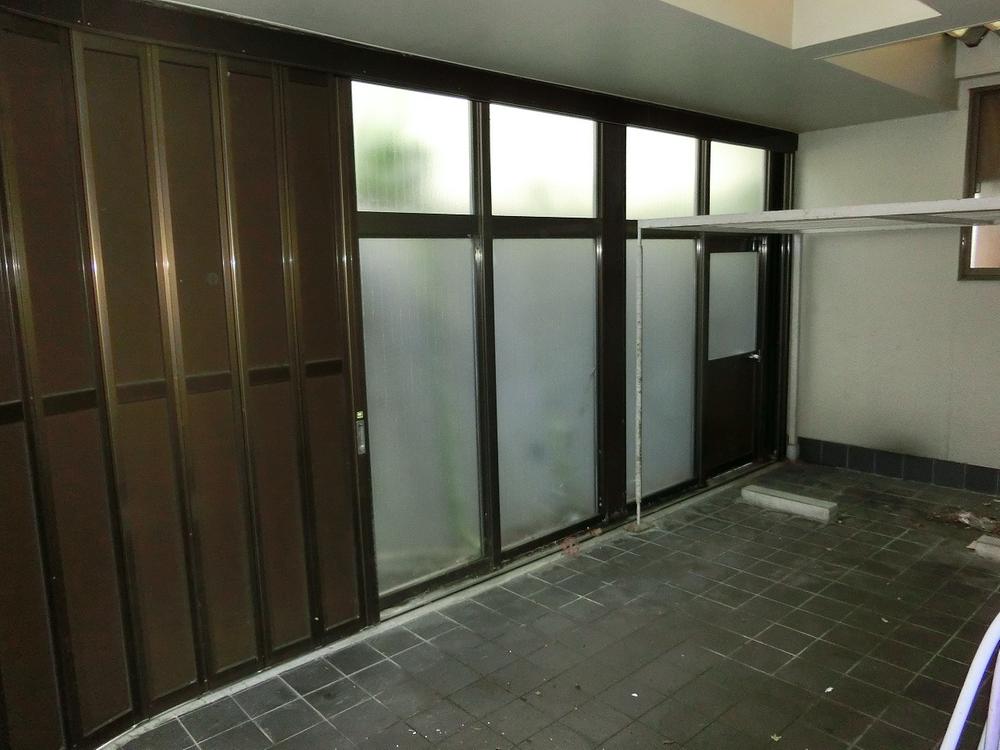 Local (10 May 2013) Shooting
現地(2013年10月)撮影
Other introspectionその他内観 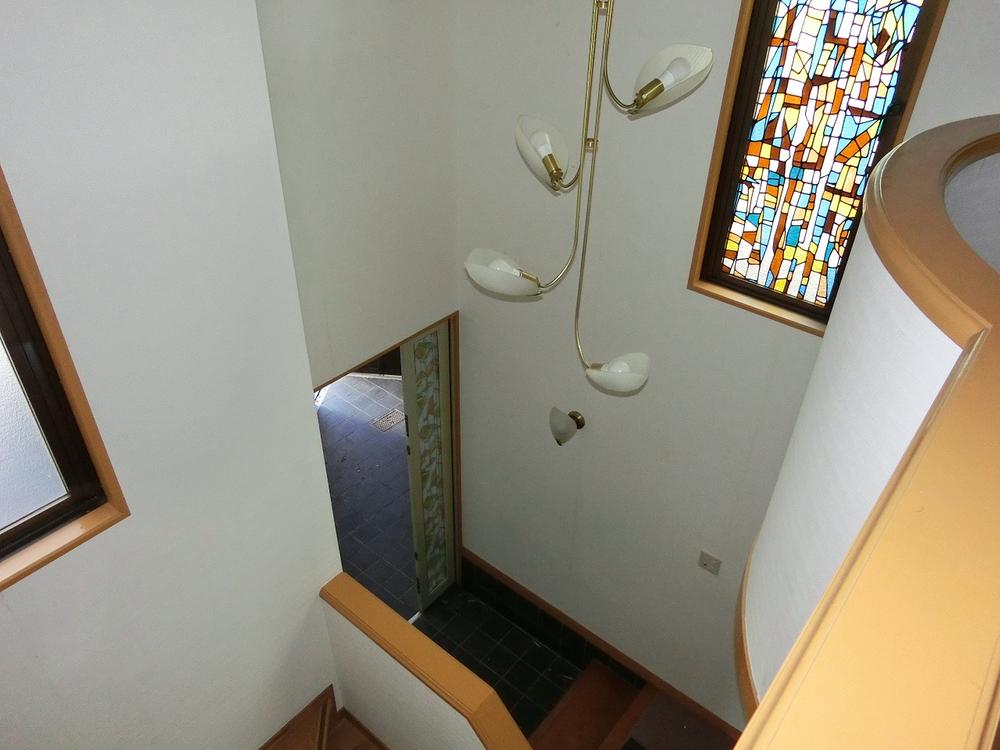 Indoor (10 May 2013) Shooting
室内(2013年10月)撮影
View photos from the dwelling unit住戸からの眺望写真 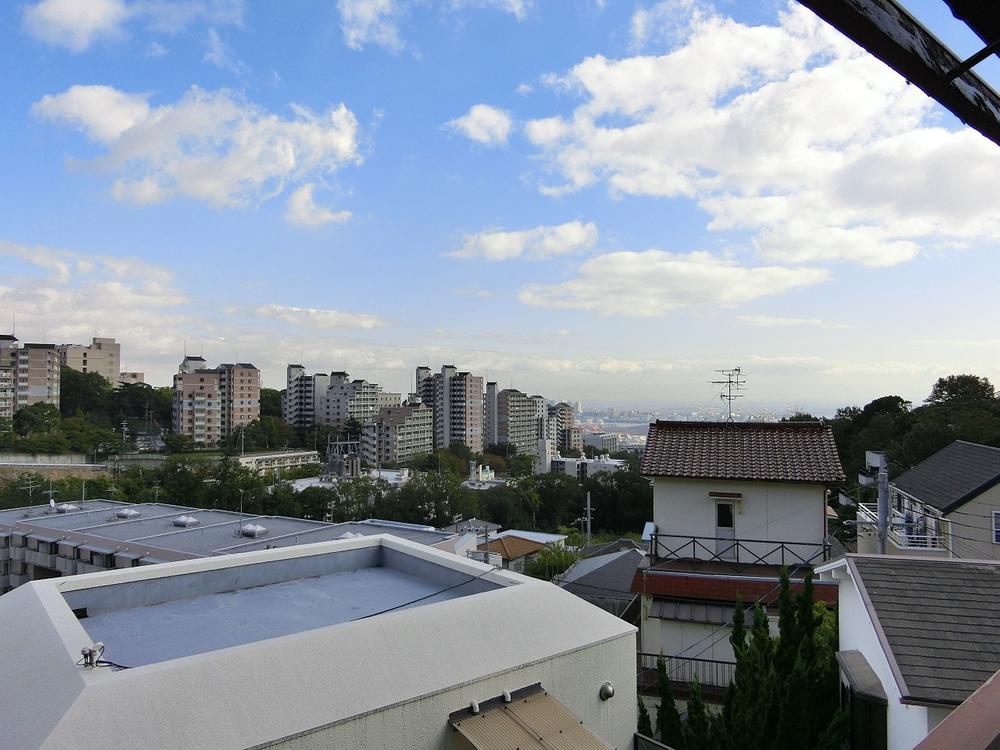 View from the site (October 2013) Shooting
現地からの眺望(2013年10月)撮影
Other introspectionその他内観 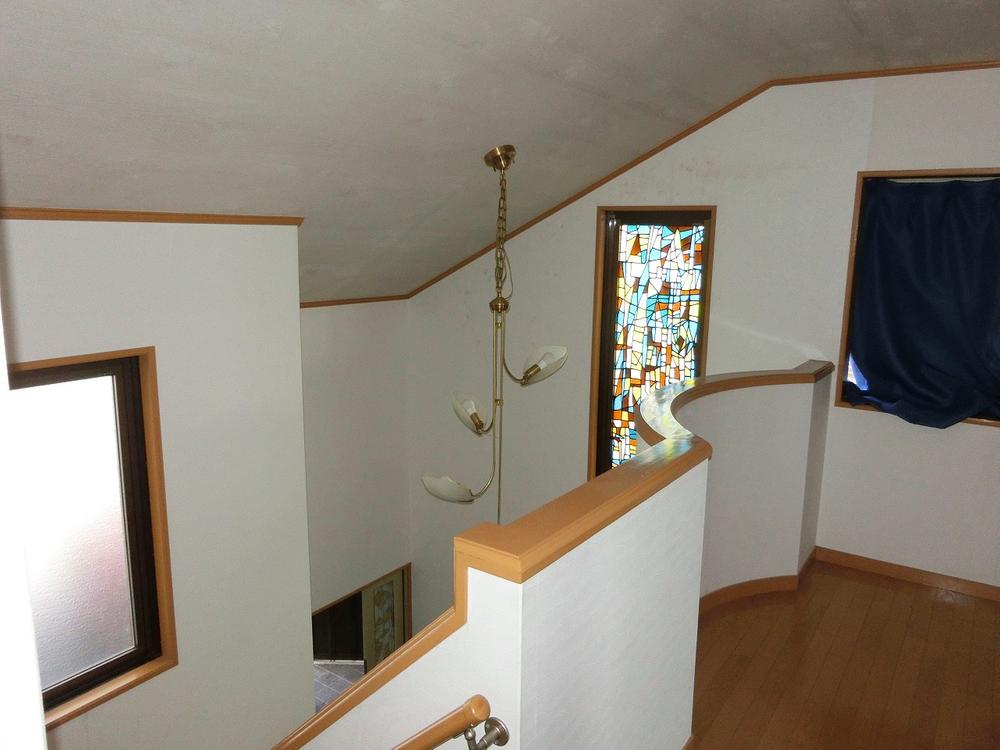 Indoor (10 May 2013) Shooting
室内(2013年10月)撮影
Location
|











