Used Homes » Kansai » Hyogo Prefecture » Kobe Nada Ward
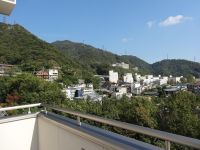 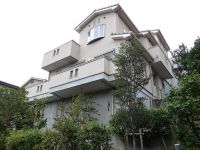
| | Kobe, Hyogo Prefecture Nada Ward 兵庫県神戸市灘区 |
| Hankyu Kobe Line "Rokko" 10 minutes Rokko cable under walk 6 minutes by bus 阪急神戸線「六甲」バス10分六甲ケーブル下歩6分 |
| Mansion of the spacious floor plan of 4LDK + den + storeroom nestled on a hill of Rokko. Day ・ ventilation ・ View is good. 六甲の高台に佇む4LDK+書斎+納戸のゆったりした間取りの邸宅。日当たり・通風・眺望良好です。 |
| ■ Spacious floor plan of 4LDK + study + storeroom on the site of more than 100 square meters ■ LDK of about 24.5 Pledge may have a feeling of opening facing the spacious balcony ■ bathroom ・ Wash ・ There is a window in the toilet you can ventilation in the natural wind ■ There are two cars car space ■ It is the room very clean your ■100坪を超える敷地に4LDK+書斎+納戸のゆったりした間取り■約24.5帖のLDKは広々したバルコニーに面しており開放感があります■浴室・洗面・トイレに窓があり自然の風で換気ができます■カースペース2台分あり■室内大変きれいにお使いです |
Features pickup 特徴ピックアップ | | Parking two Allowed / LDK20 tatami mats or more / Land more than 100 square meters / System kitchen / Yang per good / All room storage / A quiet residential area / Or more before road 6m / Japanese-style room / Face-to-face kitchen / 3 face lighting / Toilet 2 places / 2 or more sides balcony / Warm water washing toilet seat / The window in the bathroom / Good view / Walk-in closet / Three-story or more / City gas / Storeroom / All rooms are two-sided lighting / Located on a hill 駐車2台可 /LDK20畳以上 /土地100坪以上 /システムキッチン /陽当り良好 /全居室収納 /閑静な住宅地 /前道6m以上 /和室 /対面式キッチン /3面採光 /トイレ2ヶ所 /2面以上バルコニー /温水洗浄便座 /浴室に窓 /眺望良好 /ウォークインクロゼット /3階建以上 /都市ガス /納戸 /全室2面採光 /高台に立地 | Price 価格 | | 59,800,000 yen 5980万円 | Floor plan 間取り | | 4LDK + 2S (storeroom) 4LDK+2S(納戸) | Units sold 販売戸数 | | 1 units 1戸 | Total units 総戸数 | | 1 units 1戸 | Land area 土地面積 | | 376.75 sq m (registration), Inclined portion: 376.75 sq m including 376.75m2(登記)、傾斜部分:376.75m2含 | Building area 建物面積 | | 170.71 sq m (registration) 170.71m2(登記) | Driveway burden-road 私道負担・道路 | | Share interests 910 sq m × (1 / 9), West 6.4m width, East 5m width 共有持分910m2×(1/9)、西6.4m幅、東5m幅 | Completion date 完成時期(築年月) | | December 2006 2006年12月 | Address 住所 | | Kobe, Hyogo Prefecture Nada Ward Otsukidai 兵庫県神戸市灘区大月台 | Traffic 交通 | | Hankyu Kobe Line "Rokko" 10 minutes Rokko cable under walk 6 minutes by bus 阪急神戸線「六甲」バス10分六甲ケーブル下歩6分
| Related links 関連リンク | | [Related Sites of this company] 【この会社の関連サイト】 | Person in charge 担当者より | | Person in charge of real-estate and building Kimura Kaneto Age: taking advantage of the experience of the 50s many years of real estate, I will do my best to serve you the customer even a little. 担当者宅建木村 兼人年齢:50代長年の不動産に関する経験を活かし、少しでもお客さまのお役に立てるように頑張ります。 | Contact お問い合せ先 | | TEL: 0800-603-0700 [Toll free] mobile phone ・ Also available from PHS
Caller ID is not notified
Please contact the "saw SUUMO (Sumo)"
If it does not lead, If the real estate company TEL:0800-603-0700【通話料無料】携帯電話・PHSからもご利用いただけます
発信者番号は通知されません
「SUUMO(スーモ)を見た」と問い合わせください
つながらない方、不動産会社の方は
| Expenses 諸費用 | | Autonomous membership fee: 6000 yen / Year, Rokko hand residential area shared facilities management union dues: 24,000 yen / Year 自治会費:6000円/年、六甲山手住宅地共用施設管理組合費:2万4000円/年 | Building coverage, floor area ratio 建ぺい率・容積率 | | 40% ・ 80% 40%・80% | Time residents 入居時期 | | Consultation 相談 | Land of the right form 土地の権利形態 | | Ownership 所有権 | Structure and method of construction 構造・工法 | | Wooden three-story 木造3階建 | Use district 用途地域 | | One low-rise 1種低層 | Other limitations その他制限事項 | | Residential land development construction regulation area, Height district, Scenic zone 宅地造成工事規制区域、高度地区、風致地区 | Overview and notices その他概要・特記事項 | | Contact: Kimura Kaneto, Facilities: Public Water Supply, This sewage, City gas, Parking: car space 担当者:木村 兼人、設備:公営水道、本下水、都市ガス、駐車場:カースペース | Company profile 会社概要 | | <Mediation> Minister of Land, Infrastructure and Transport (3) The 006,019 No. Mitsubishi Estate House net Co., Ltd. Kobe sales office Yubinbango651-0086, Chuo-ku Kobe, Hyogo Prefecture Isogamidori 8-3-10 Ido Sannomiya building 10 floors <仲介>国土交通大臣(3)第006019号三菱地所ハウスネット(株)神戸営業所〒651-0086 兵庫県神戸市中央区磯上通8-3-10 井門三宮ビル10階 |
View photos from the dwelling unit住戸からの眺望写真 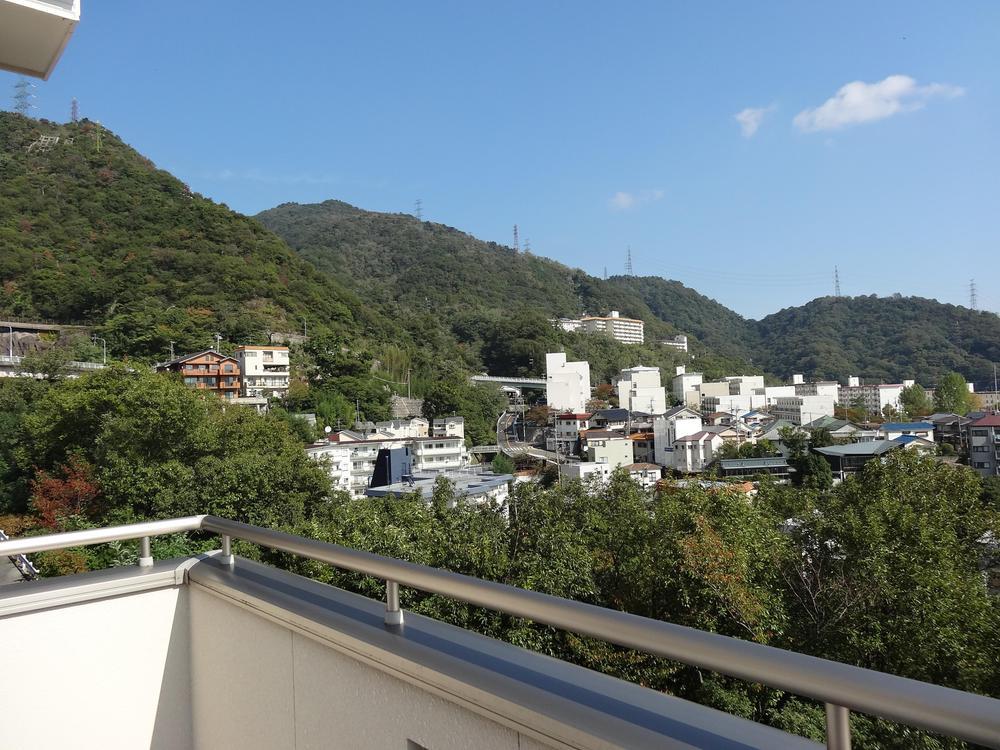 Overlooking from the balcony Rokko
バルコニーから見渡す六甲山
Local appearance photo現地外観写真 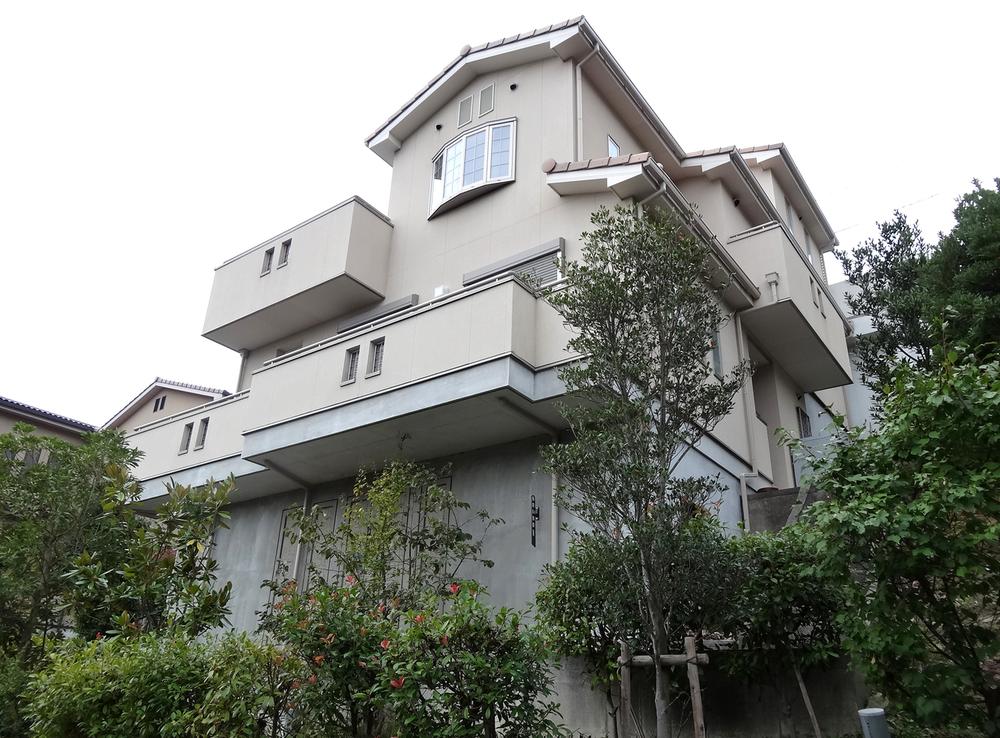 Local (10 May 2013) Shooting
現地(2013年10月)撮影
Floor plan間取り図 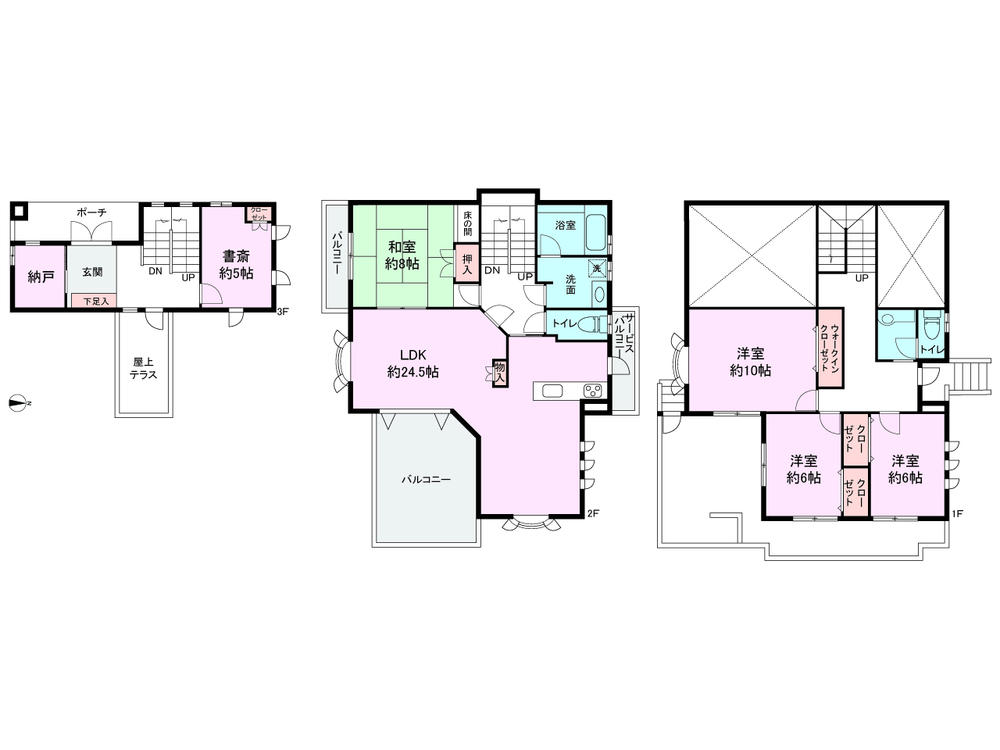 59,800,000 yen, 4LDK + 2S (storeroom), Land area 376.75 sq m , Building area 170.71 sq m
5980万円、4LDK+2S(納戸)、土地面積376.75m2、建物面積170.71m2
View photos from the dwelling unit住戸からの眺望写真 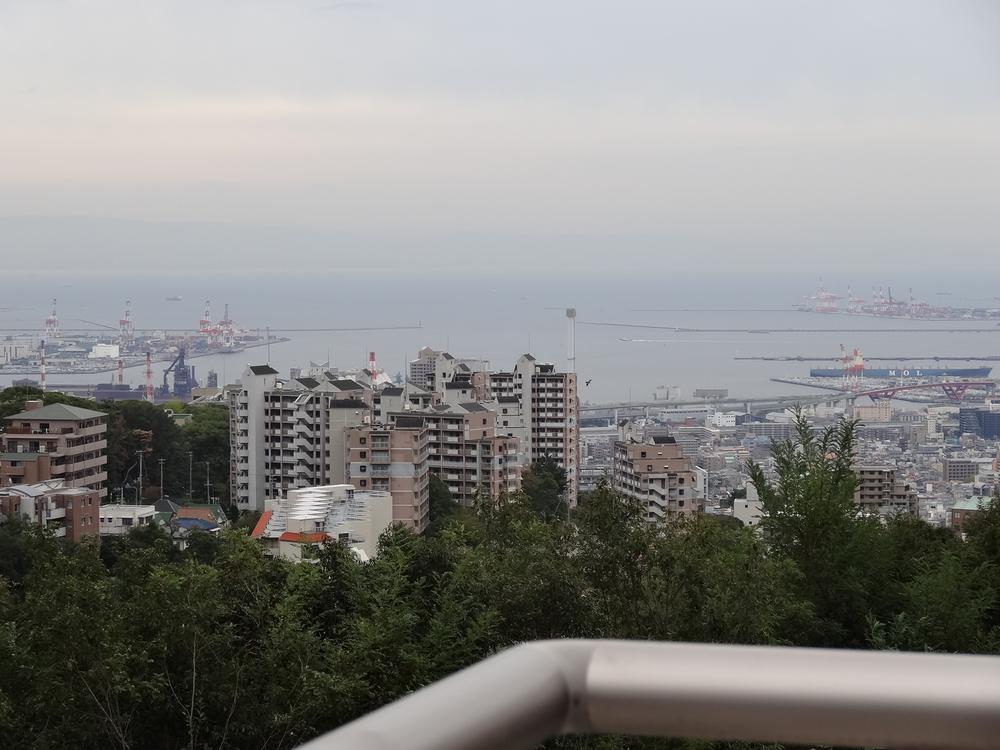 View from the site (October 2013) Shooting
現地からの眺望(2013年10月)撮影
Local appearance photo現地外観写真 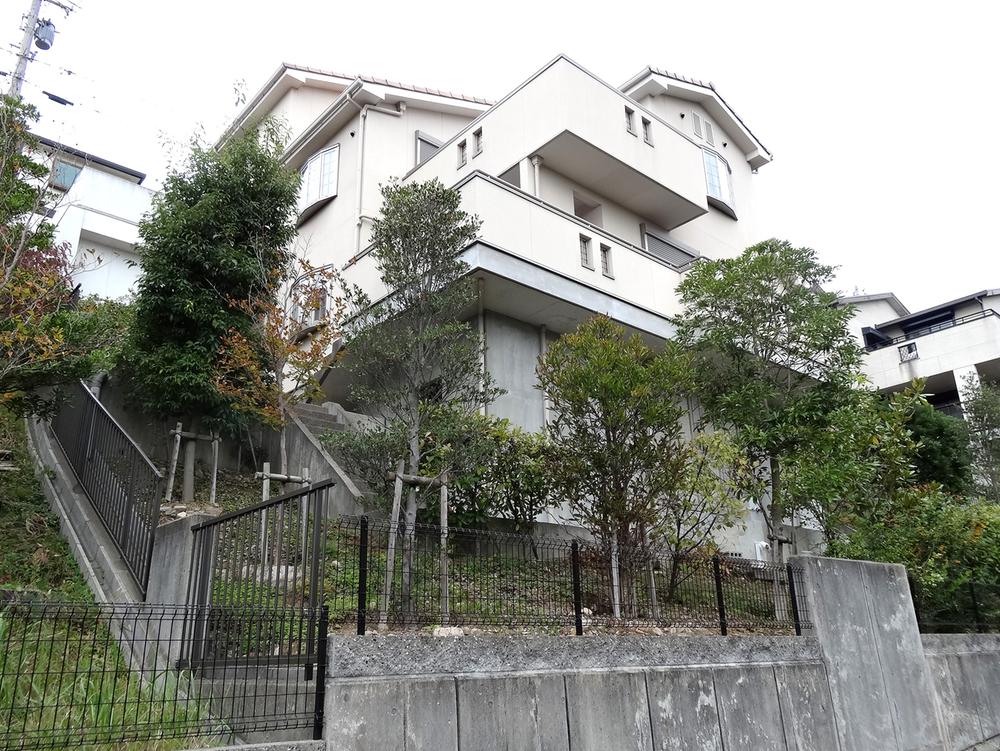 Local (10 May 2013) Shooting
現地(2013年10月)撮影
Livingリビング 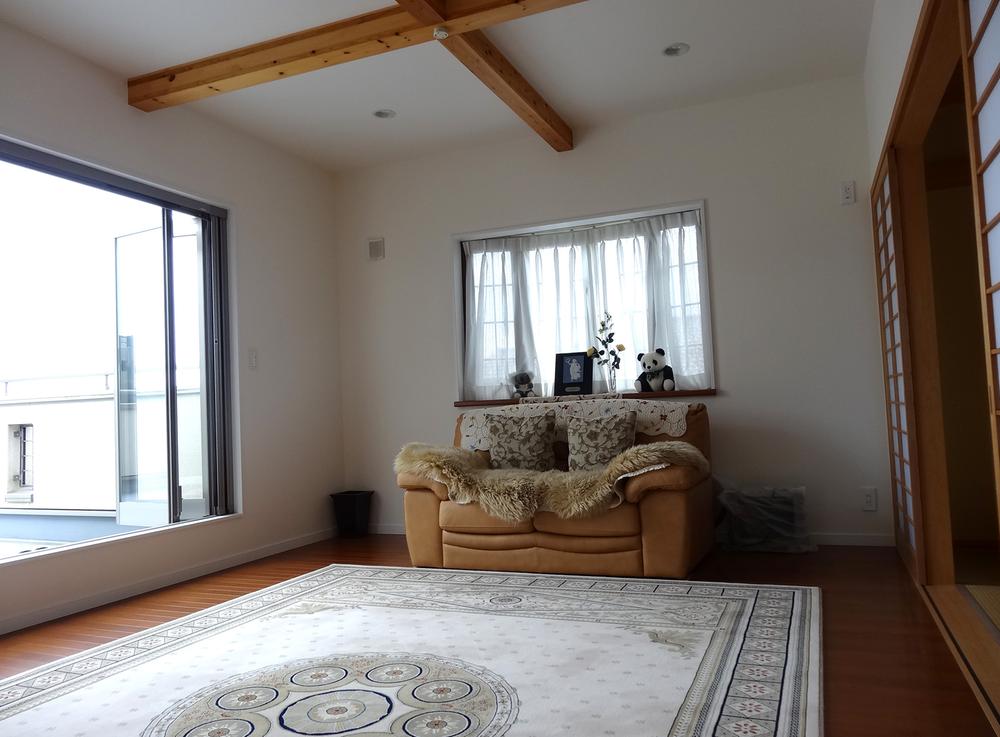 Indoor (10 May 2013) Shooting ※ furniture ・ Fixtures, etc. is out of buying and selling interest.
室内(2013年10月)撮影
※家具・備品等は売買対象外です。
Bathroom浴室 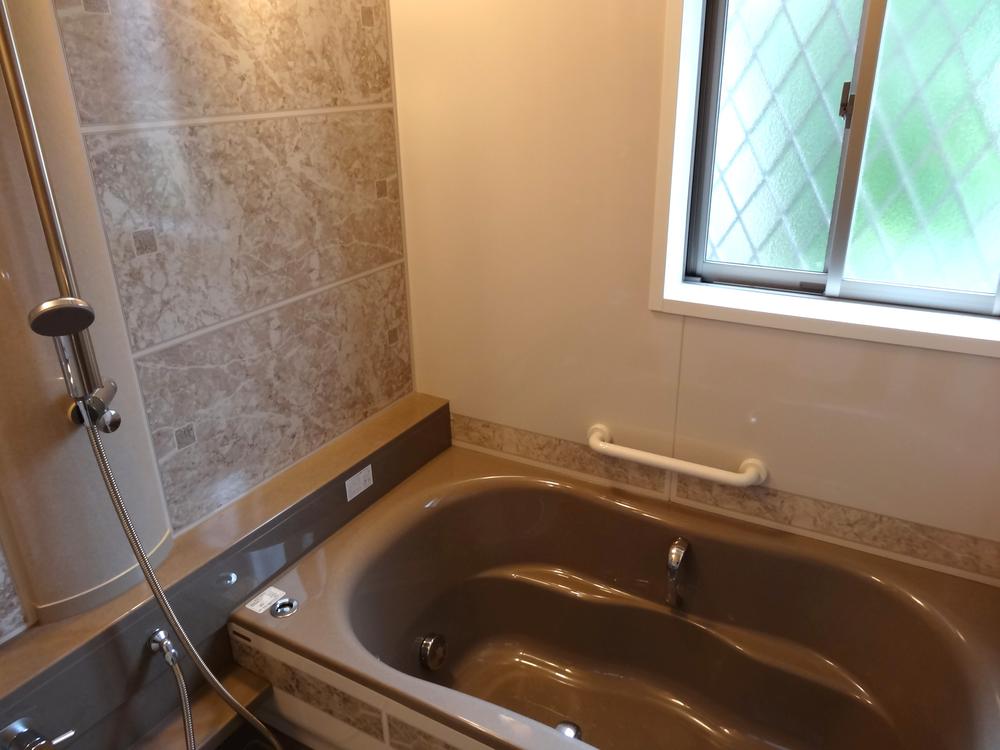 Indoor (10 May 2013) Shooting
室内(2013年10月)撮影
Kitchenキッチン 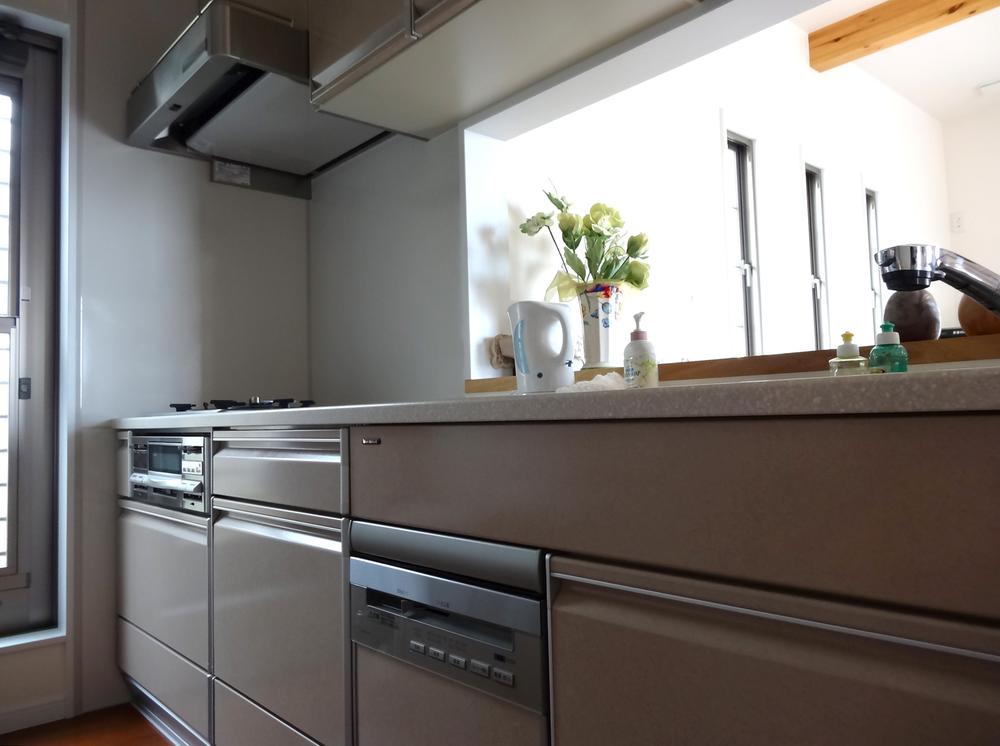 Indoor (10 May 2013) Shooting
室内(2013年10月)撮影
Non-living roomリビング以外の居室 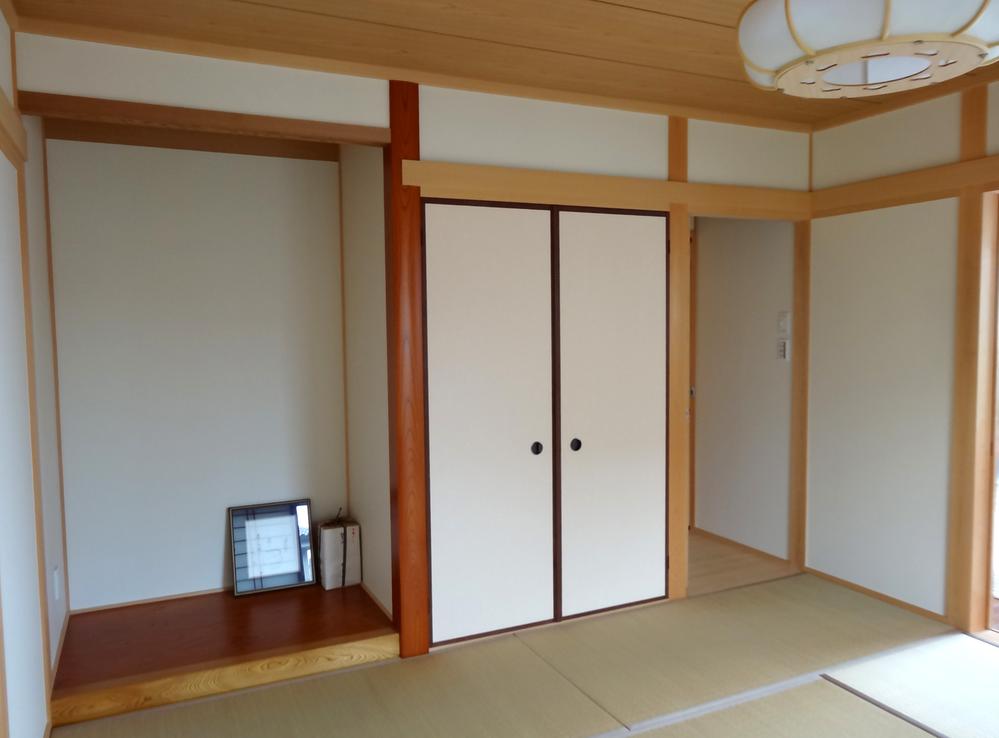 Indoor (10 May 2013) Shooting
室内(2013年10月)撮影
Entrance玄関 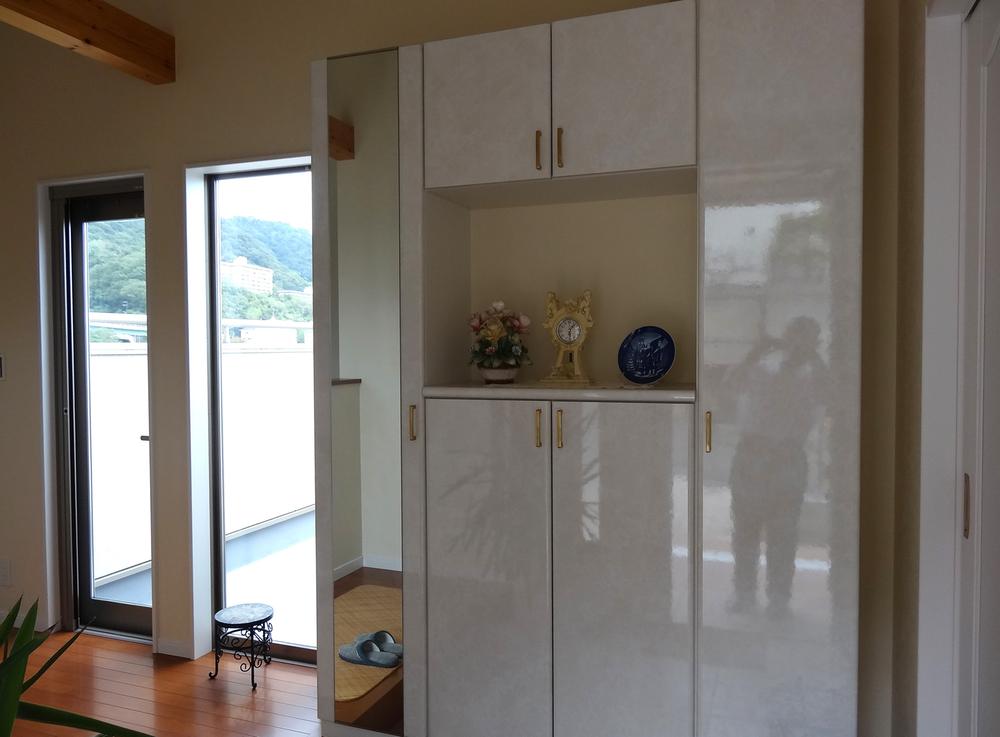 Local (10 May 2013) Shooting
現地(2013年10月)撮影
Wash basin, toilet洗面台・洗面所 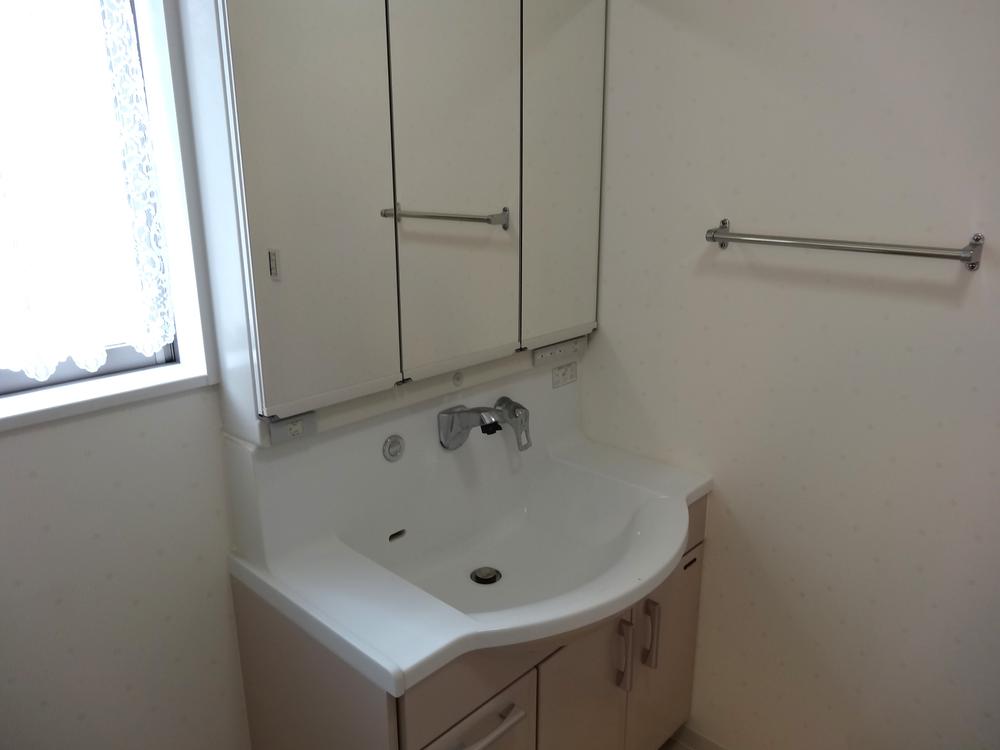 Indoor (10 May 2013) Shooting
室内(2013年10月)撮影
Toiletトイレ 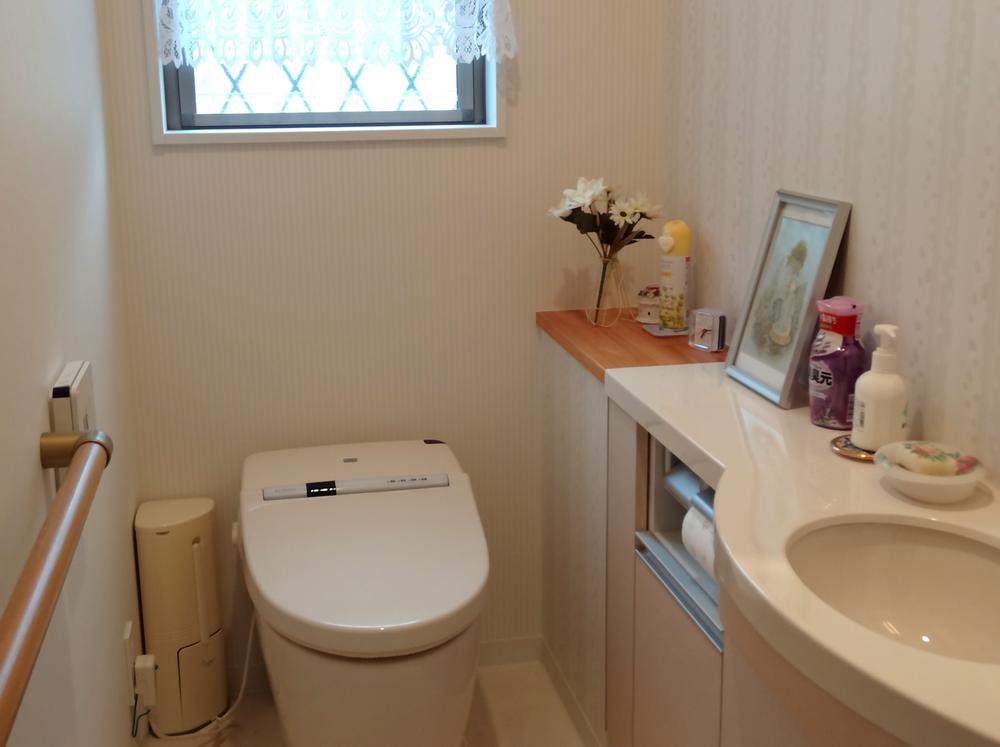 Indoor (10 May 2013) Shooting
室内(2013年10月)撮影
Local photos, including front road前面道路含む現地写真 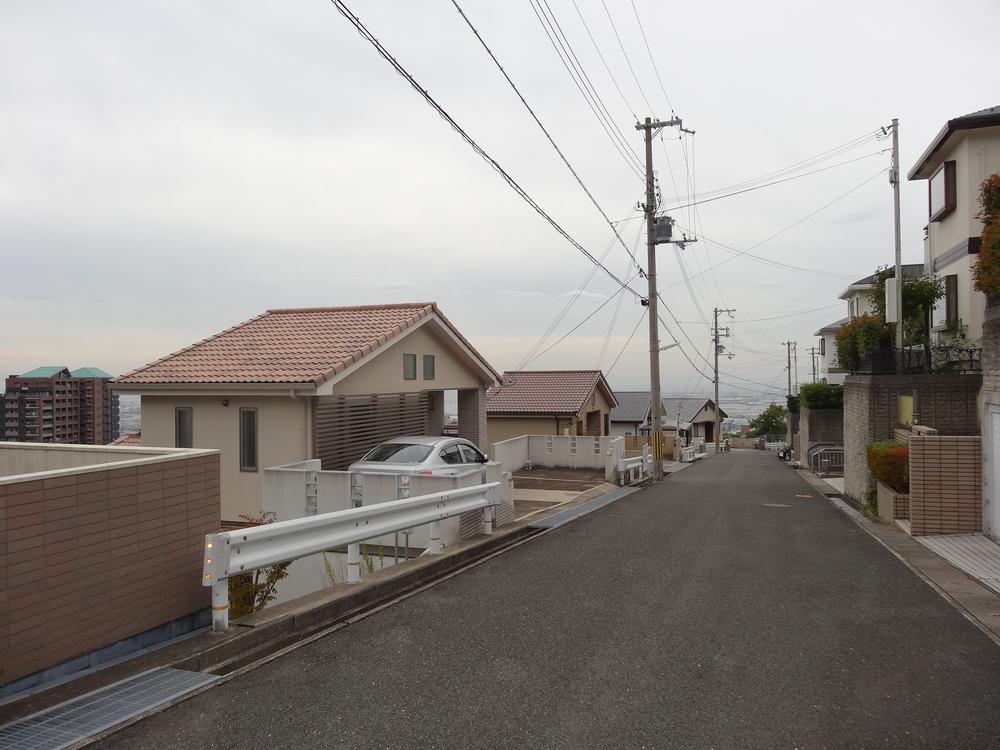 Local (10 May 2013) Shooting
現地(2013年10月)撮影
Kitchenキッチン 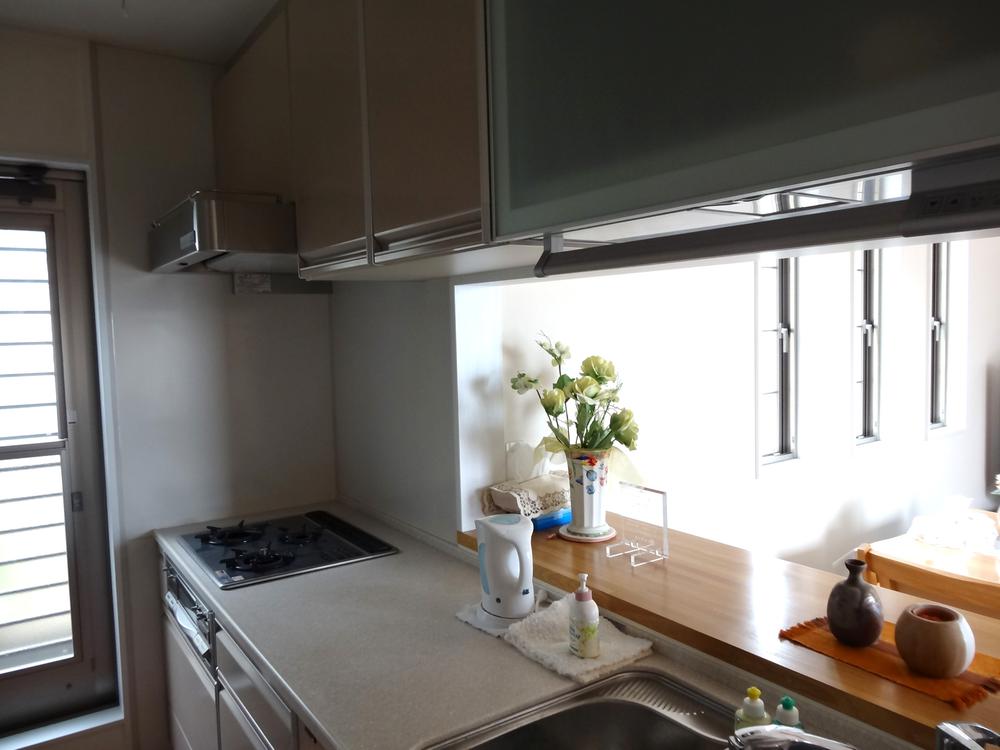 Indoor (10 May 2013) Shooting
室内(2013年10月)撮影
Non-living roomリビング以外の居室 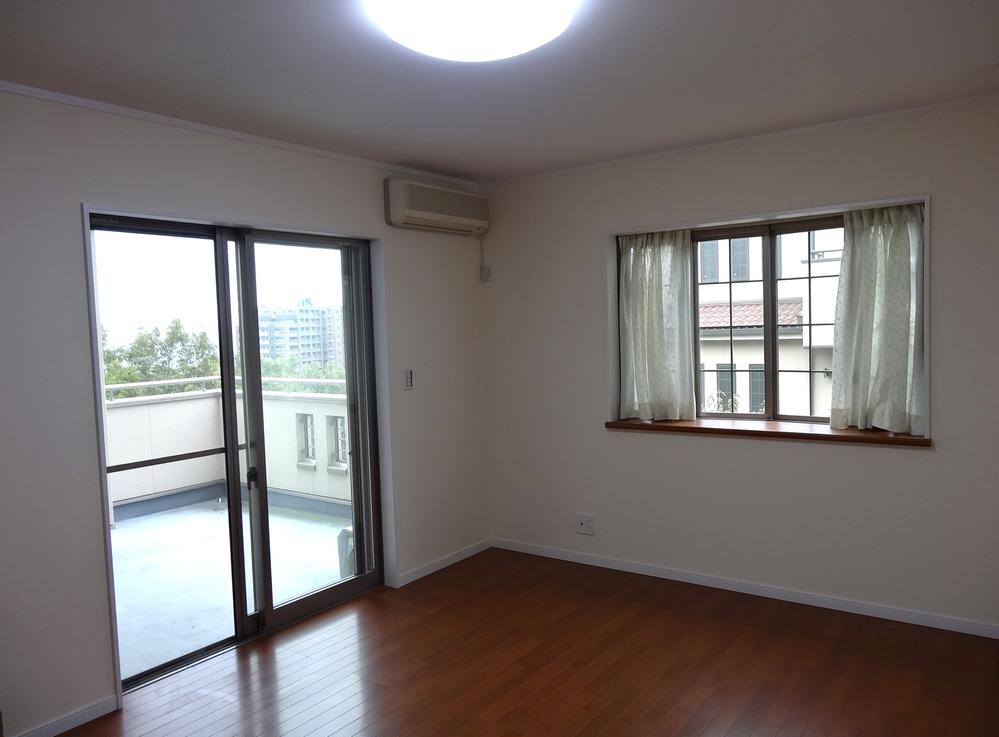 Indoor (10 May 2013) Shooting
室内(2013年10月)撮影
Entrance玄関 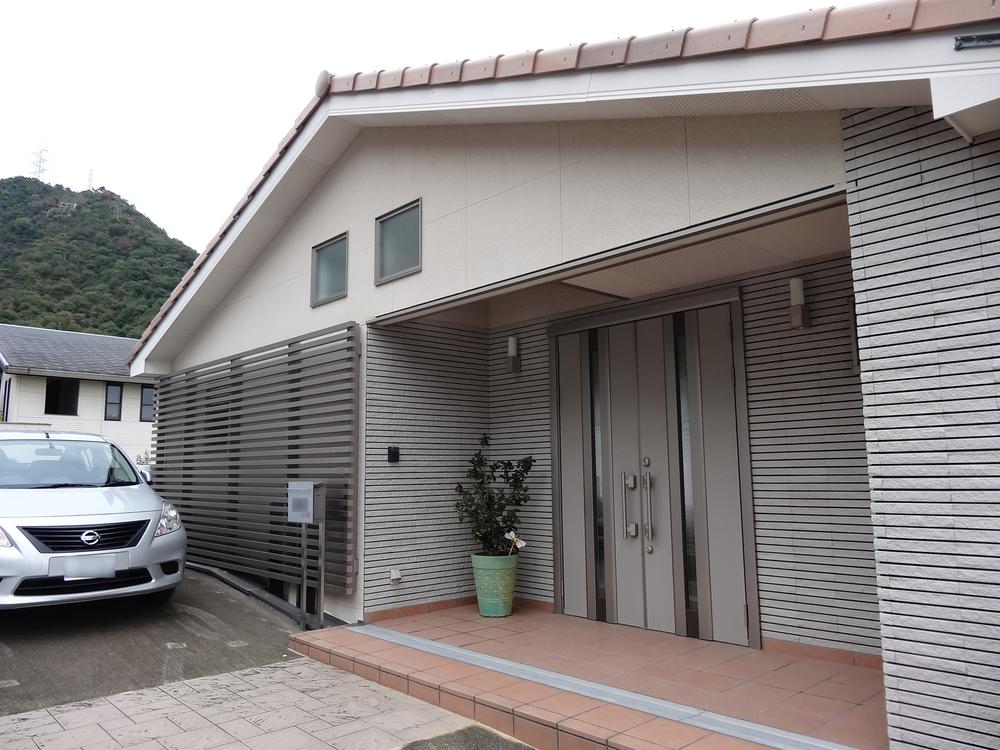 Local (10 May 2013) Shooting
現地(2013年10月)撮影
Toiletトイレ 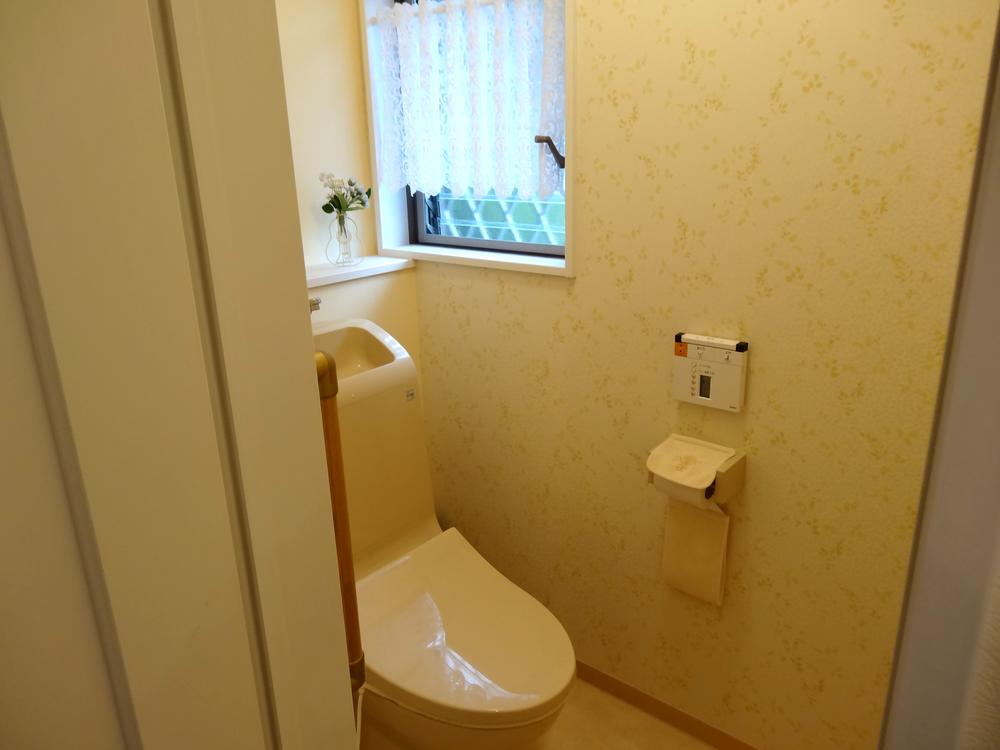 Indoor (10 May 2013) Shooting
室内(2013年10月)撮影
Kitchenキッチン 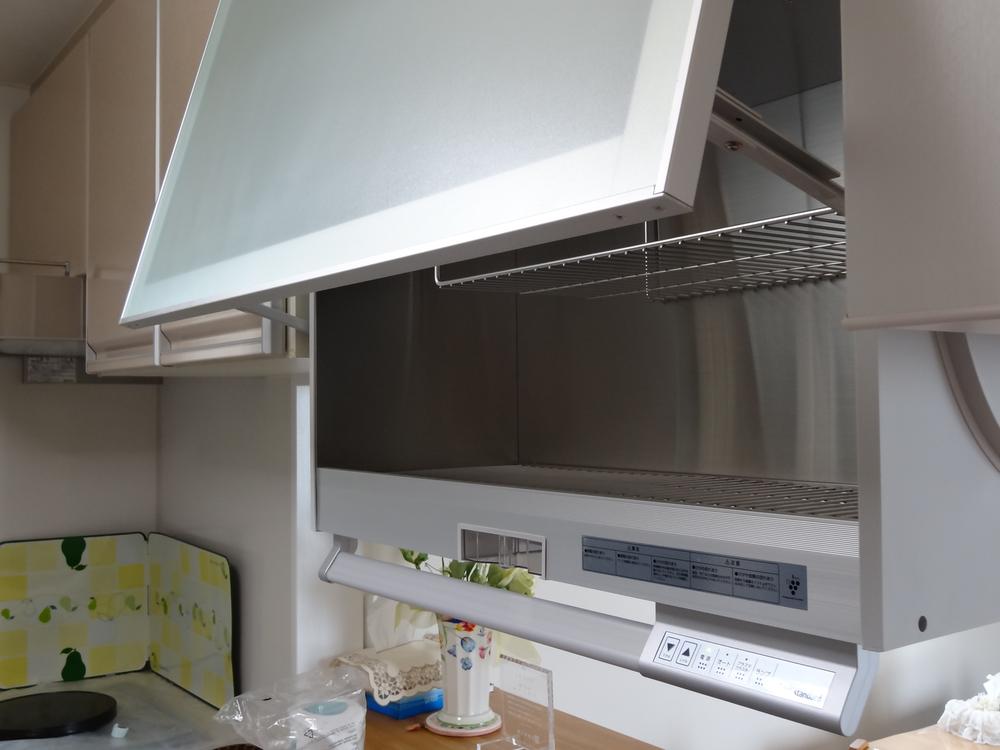 Indoor (10 May 2013) Shooting
室内(2013年10月)撮影
Non-living roomリビング以外の居室 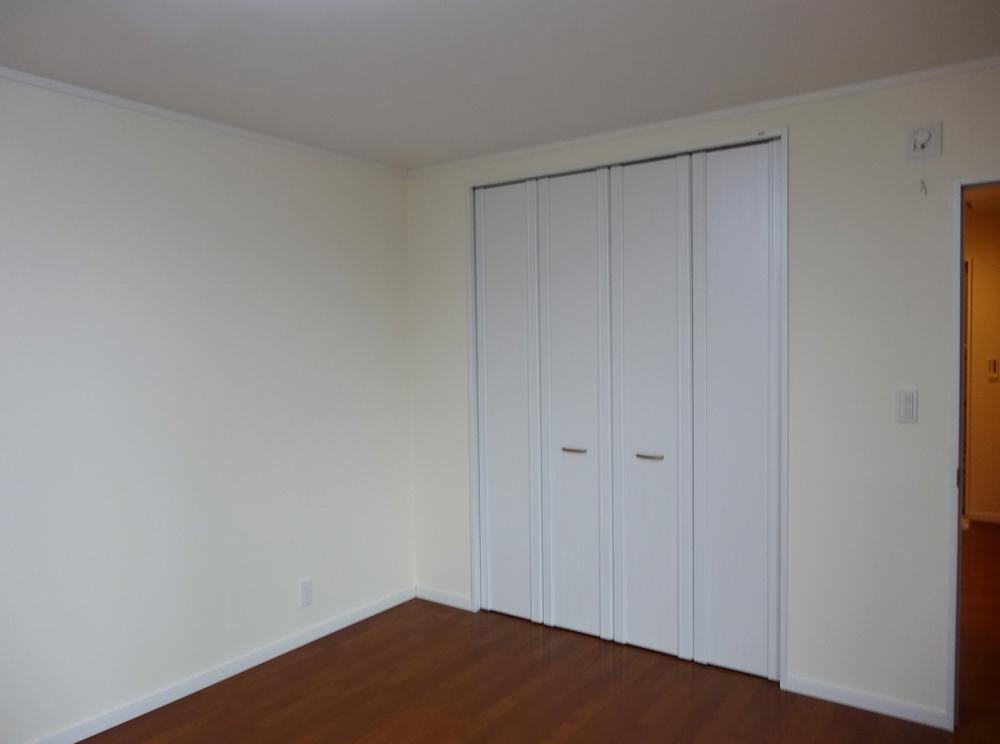 Indoor (10 May 2013) Shooting
室内(2013年10月)撮影
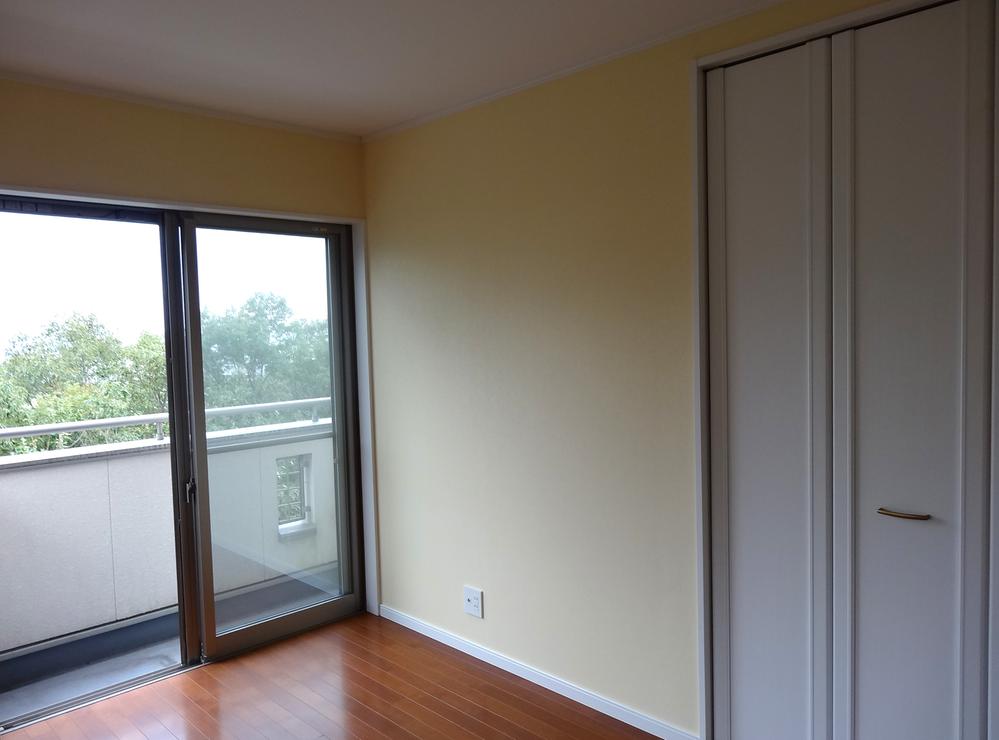 Indoor (10 May 2013) Shooting
室内(2013年10月)撮影
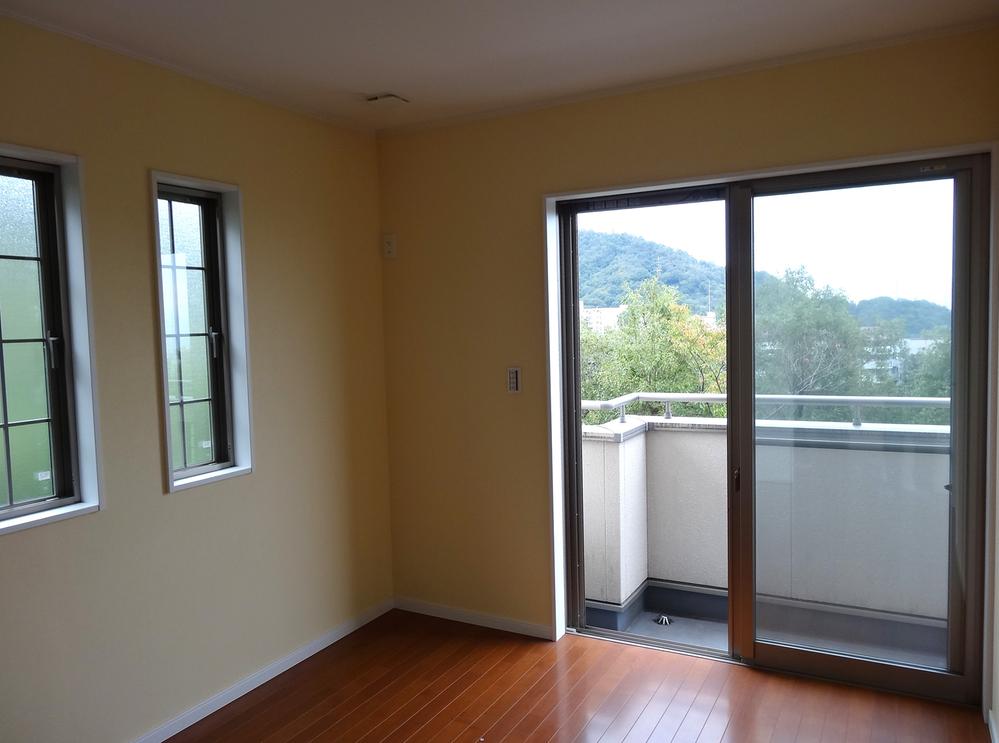 Indoor (10 May 2013) Shooting
室内(2013年10月)撮影
Location
| 





















