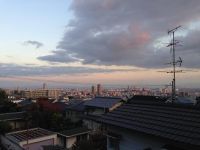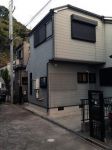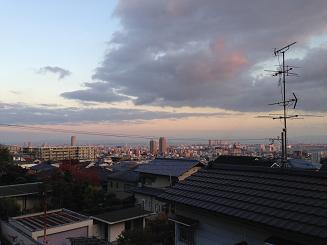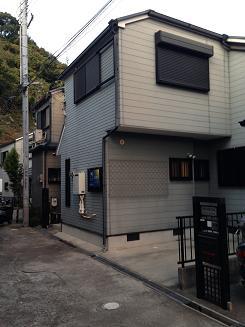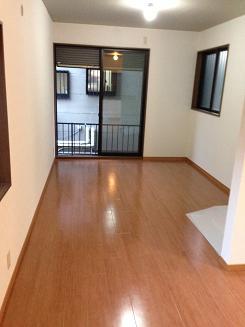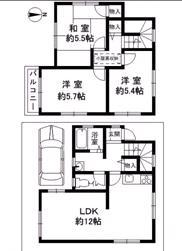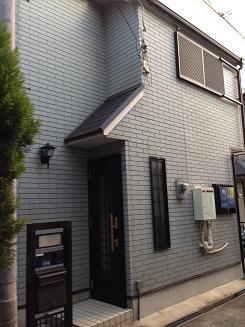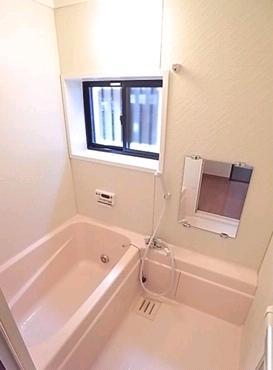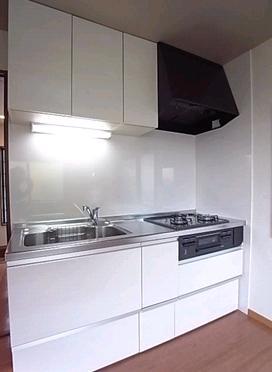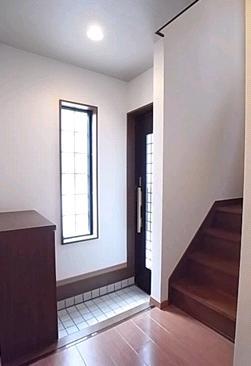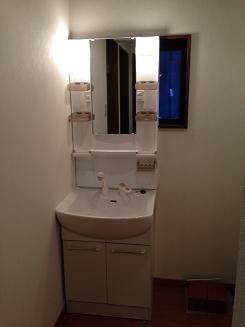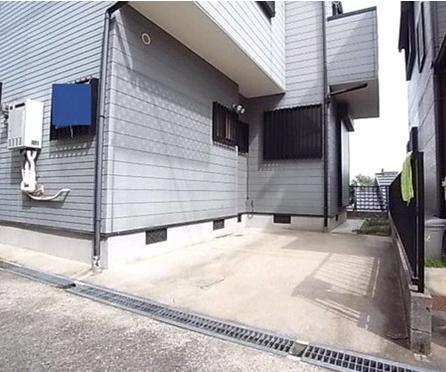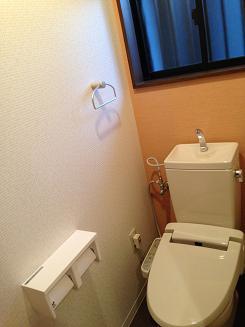|
|
Kobe, Hyogo Prefecture Nada Ward
兵庫県神戸市灘区
|
|
Hankyu Kobe Line "Prince Park" walk 19 minutes
阪急神戸線「王子公園」歩19分
|
|
◆ ◇ in local guidance meetings ◇ ◆ Please feel free to call us ~ According to your convenience we will guide ~
◆◇現地案内会開催中◇◆お気軽にお電話下さい ~ ご都合に合わせてご案内致します ~
|
|
■ Livable 2-story ■ A quiet residential area ■ View a must-see from the second floor
■住みやすい2階建■閑静な住宅地■2階からの眺望必見
|
Features pickup 特徴ピックアップ | | Immediate Available / Ocean View / See the mountain / System kitchen / A quiet residential area / Japanese-style room / 2-story / South balcony / Good view / City gas / Located on a hill 即入居可 /オーシャンビュー /山が見える /システムキッチン /閑静な住宅地 /和室 /2階建 /南面バルコニー /眺望良好 /都市ガス /高台に立地 |
Event information イベント情報 | | Local guide Board (Please be sure to ask in advance) schedule / Now open ◆ ◇ in local guidance meetings ◇ ◆ Please feel free to call us ~ According to your convenience we will guide ~ 現地案内会(事前に必ずお問い合わせください)日程/公開中◆◇現地案内会開催中◇◆お気軽にお電話下さい ~ ご都合に合わせてご案内致します ~ |
Price 価格 | | 17.5 million yen 1750万円 |
Floor plan 間取り | | 3LDK 3LDK |
Units sold 販売戸数 | | 1 units 1戸 |
Total units 総戸数 | | 1 units 1戸 |
Land area 土地面積 | | 61.75 sq m (registration) 61.75m2(登記) |
Building area 建物面積 | | 68.85 sq m (registration) 68.85m2(登記) |
Driveway burden-road 私道負担・道路 | | 37.35 sq m , West 4m width (contact the road width 6.8m) 37.35m2、西4m幅(接道幅6.8m) |
Completion date 完成時期(築年月) | | July 1997 1997年7月 |
Address 住所 | | Kobe, Hyogo Prefecture Nada Ward Minookadori 3 兵庫県神戸市灘区箕岡通3 |
Traffic 交通 | | Hankyu Kobe Line "Prince Park" walk 19 minutes
Kobe Municipal "five hair" walk 9 minutes JR Tokaido Line "Nada" walk 28 minutes 阪急神戸線「王子公園」歩19分
神戸市営「五毛」歩9分JR東海道本線「灘」歩28分
|
Related links 関連リンク | | [Related Sites of this company] 【この会社の関連サイト】 |
Person in charge 担当者より | | Personnel Nishiyama 担当者西山 |
Contact お問い合せ先 | | Co., Ltd. Nippon Housing Service TEL: 0800-603-3612 [Toll free] mobile phone ・ Also available from PHS
Caller ID is not notified
Please contact the "saw SUUMO (Sumo)"
If it does not lead, If the real estate company (株)日本ハウジングサービスTEL:0800-603-3612【通話料無料】携帯電話・PHSからもご利用いただけます
発信者番号は通知されません
「SUUMO(スーモ)を見た」と問い合わせください
つながらない方、不動産会社の方は
|
Building coverage, floor area ratio 建ぺい率・容積率 | | 60% ・ 150% 60%・150% |
Time residents 入居時期 | | Immediate available 即入居可 |
Land of the right form 土地の権利形態 | | Ownership 所有権 |
Structure and method of construction 構造・工法 | | Wooden 2-story 木造2階建 |
Renovation リフォーム | | July 2013 interior renovation completed (kitchen ・ toilet ・ wall) 2013年7月内装リフォーム済(キッチン・トイレ・壁) |
Use district 用途地域 | | One low-rise 1種低層 |
Overview and notices その他概要・特記事項 | | Contact: Nishiyama, Facilities: Public Water Supply, This sewage, City gas, Parking: car space 担当者:西山、設備:公営水道、本下水、都市ガス、駐車場:カースペース |
Company profile 会社概要 | | <Mediation> Governor of Hyogo Prefecture (2) No. 010972 (Corporation) Japan housing services Yubinbango650-0012, Chuo-ku Kobe, Hyogo Prefecture Kitanagasadori 5-1-21 <仲介>兵庫県知事(2)第010972号(株)日本ハウジングサービス〒650-0012 兵庫県神戸市中央区北長狭通5-1-21 |
