Used Homes » Kansai » Hyogo Prefecture » Kobe Nada Ward
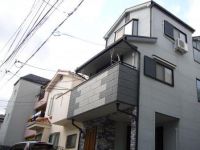 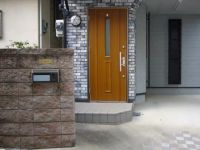
| | Kobe, Hyogo Prefecture Nada Ward 兵庫県神戸市灘区 |
| Hankyu Kobe Line "Prince Park" walk 10 minutes 阪急神戸線「王子公園」歩10分 |
| ◆ Suidosuji shopping district close Living facilities Fully equipped Prince park YoshiTsuki 3LDK ◆水道筋商店街至近 生活施設 設備充実 王子公園の美築3LDK |
| ■ It is changed to 4LDK in minor construction work ■ There blow to LDK ■ Dining floor heating ■ TOP Light Yes on the second floor ■ Bathroom add-fired With dryer ■ 2 toilets Washlet ■ L-shaped kitchen With dishwasher ■軽微な工事で4LDKに変更可■LDKに吹抜け有り■ダイニング床暖房■2階にTOPライト有■浴室追焚 乾燥機付き■トイレ2つウォシュレット■L字型システムキッチン 食器洗浄機付き |
Price 価格 | | 31 million yen 3100万円 | Floor plan 間取り | | 3LDK 3LDK | Units sold 販売戸数 | | 1 units 1戸 | Total units 総戸数 | | 1 units 1戸 | Land area 土地面積 | | 54.73 sq m (registration) 54.73m2(登記) | Building area 建物面積 | | 87.16 sq m (registration) 87.16m2(登記) | Driveway burden-road 私道負担・道路 | | 9.33 sq m , South 4.9m width (contact the road width 4m) 9.33m2、南4.9m幅(接道幅4m) | Completion date 完成時期(築年月) | | May 2001 2001年5月 | Address 住所 | | Kobe, Hyogo Prefecture Nada Ward NakaharaTsu 1 兵庫県神戸市灘区中原通1 | Traffic 交通 | | Hankyu Kobe Line "Prince Park" walk 10 minutes 阪急神戸線「王子公園」歩10分
| Related links 関連リンク | | [Related Sites of this company] 【この会社の関連サイト】 | Person in charge 担当者より | | Rep Morioka Mubeshin Age: 30s 担当者森岡 宜信年齢:30代 | Contact お問い合せ先 | | TEL: 0800-603-0566 [Toll free] mobile phone ・ Also available from PHS
Caller ID is not notified
Please contact the "saw SUUMO (Sumo)"
If it does not lead, If the real estate company TEL:0800-603-0566【通話料無料】携帯電話・PHSからもご利用いただけます
発信者番号は通知されません
「SUUMO(スーモ)を見た」と問い合わせください
つながらない方、不動産会社の方は
| Building coverage, floor area ratio 建ぺい率・容積率 | | 60% ・ 160% 60%・160% | Time residents 入居時期 | | Consultation 相談 | Land of the right form 土地の権利形態 | | Ownership 所有権 | Structure and method of construction 構造・工法 | | Wooden three-story 木造3階建 | Use district 用途地域 | | One dwelling 1種住居 | Other limitations その他制限事項 | | Set-back: already セットバック:済 | Overview and notices その他概要・特記事項 | | Contact: Morioka Mubeshin, Facilities: Public Water Supply, This sewage, City gas, Parking: Garage 担当者:森岡 宜信、設備:公営水道、本下水、都市ガス、駐車場:車庫 | Company profile 会社概要 | | <Mediation> Minister of Land, Infrastructure and Transport (3) No. 006185 (Corporation) Kinki district Real Estate Fair Trade Council member Asahi Housing Co., Ltd. Kobe store Yubinbango650-0044, Chuo-ku Kobe, Hyogo Prefecture Higashikawasaki cho 1-2-2 <仲介>国土交通大臣(3)第006185号(公社)近畿地区不動産公正取引協議会会員 朝日住宅(株)神戸店〒650-0044 兵庫県神戸市中央区東川崎町1-2-2 |
Local appearance photo現地外観写真 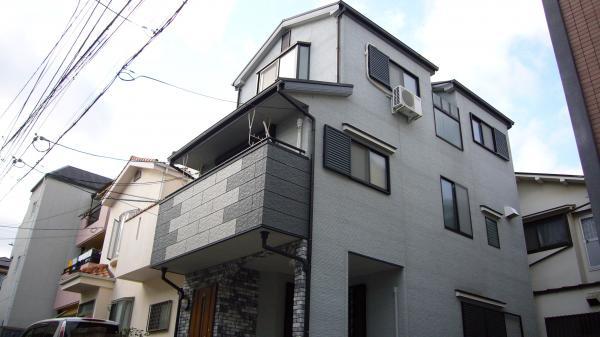 Beautiful appearance 2013 December shooting
綺麗な外観です平成25年12月撮影
Parking lot駐車場 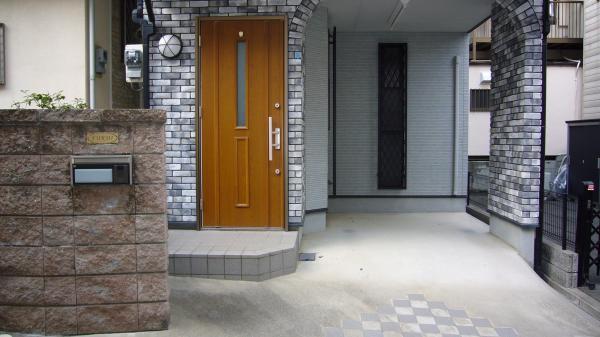 Spacious space
広々スペース
Floor plan間取り図 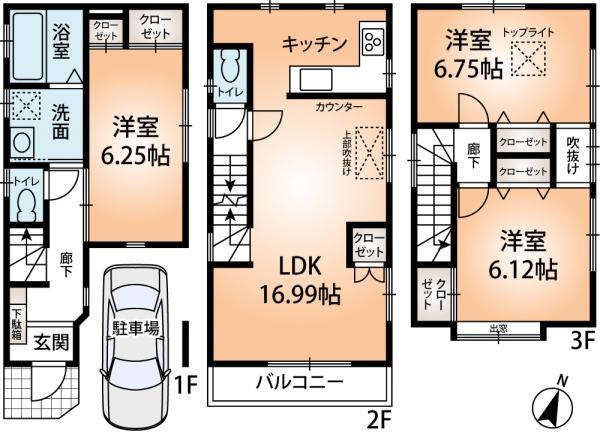 31 million yen, 3LDK, Land area 54.73 sq m , Be changed to 4LDK building area 87.16 sq m minor construction work! !
3100万円、3LDK、土地面積54.73m2、建物面積87.16m2 軽微な工事で4LDKに変更可!!
Livingリビング 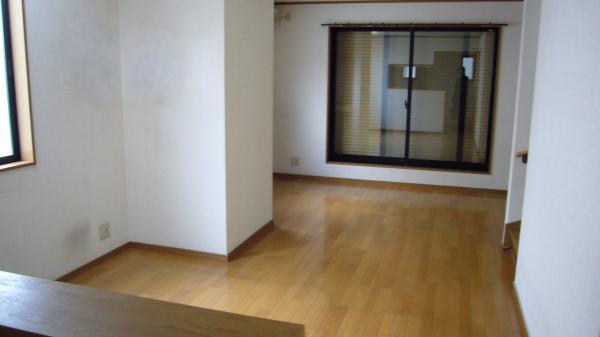 Shooting from the kitchen side Floor heating There veranda windows with shutters Atrium also available
キッチン側から撮影 床暖房有り ベランダ窓はシャッター付き 吹抜けも有り
Bathroom浴室 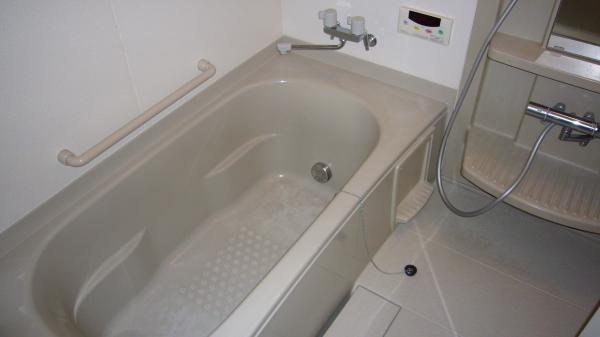 Add-fired Dryer with window also available
追焚 乾燥機付き 窓も有り
Kitchenキッチン 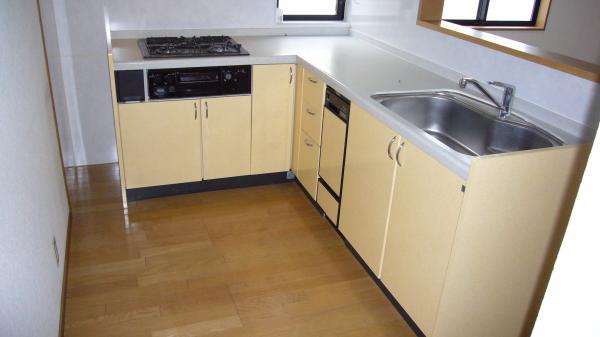 With dishwasher window also two there
食器洗浄機付き 窓も2つ有り
Non-living roomリビング以外の居室 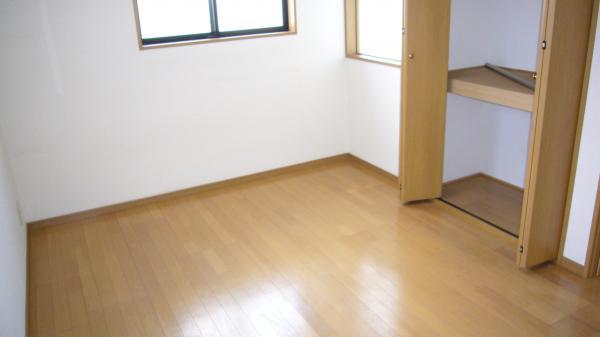 6.12 Pledge 2 windows One bay window closet two there
6.12帖 窓2つ 一つは出窓 クローゼット2つ有り
Entrance玄関 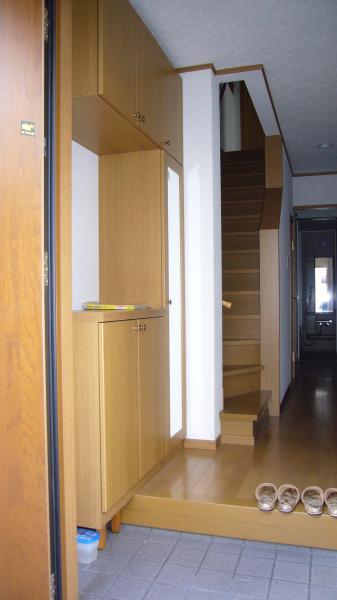 There is a large shoe box
大型シューズボックス有り
Wash basin, toilet洗面台・洗面所 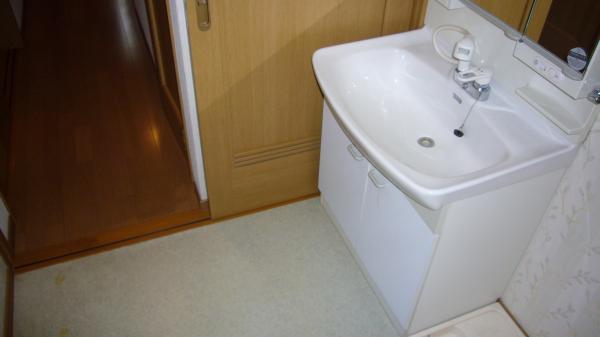 There is also a shower basin window
シャワー付き洗面 窓も有り
Toiletトイレ 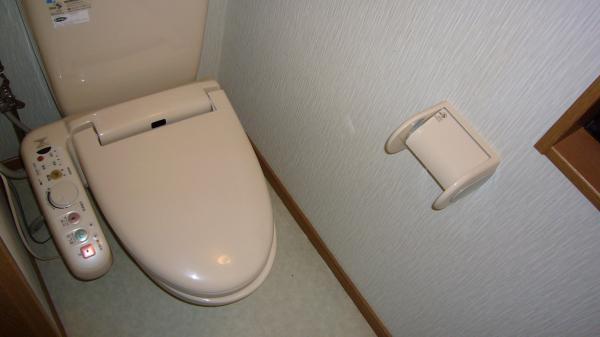 Bidet window There
ウォシュレット 窓 有り
Balconyバルコニー 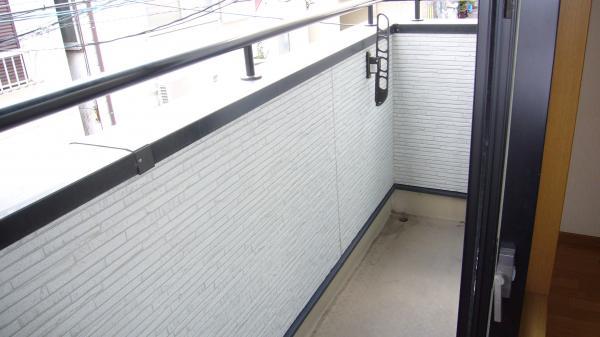 living South-facing balcony
リビング 南向きバルコニー
Supermarketスーパー 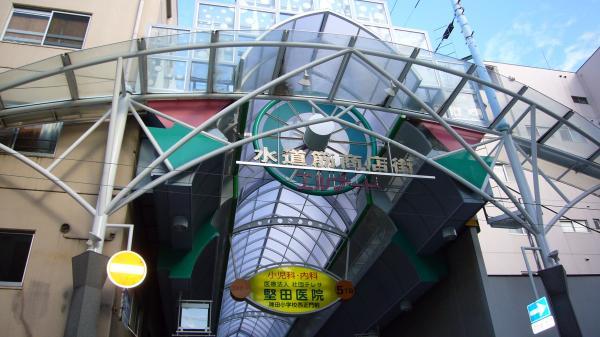 160m Suidosuji shopping street photos to super west Property is immediately to the east side
スーパーまで160m 水道筋商店街 写真は西側 物件は東側まですぐです
Other introspectionその他内観 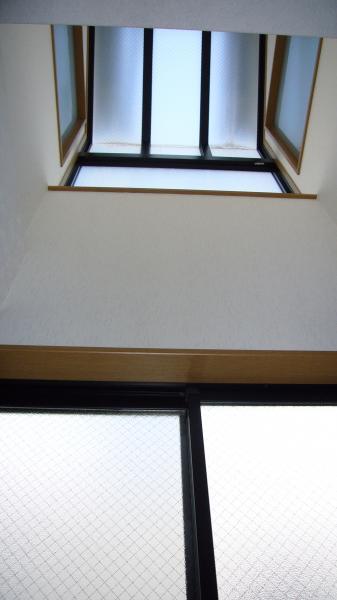 Photos looked up from the bottom
下から見上げた写真
Access view交通アクセス図 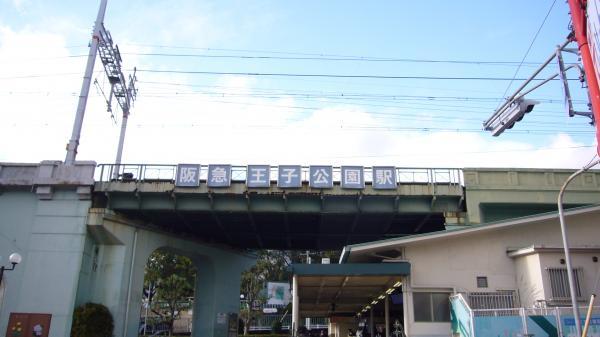 Oji Koen Station
王子公園駅
Livingリビング 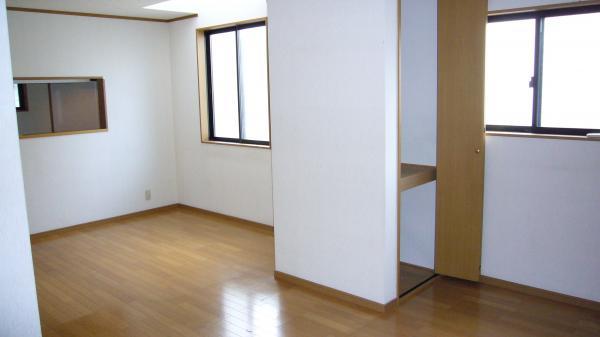 It is changed to 4LDK shooting minor construction work from the balcony side!
バルコニー側から撮影 軽微な工事で4LDKに変更可!
Non-living roomリビング以外の居室 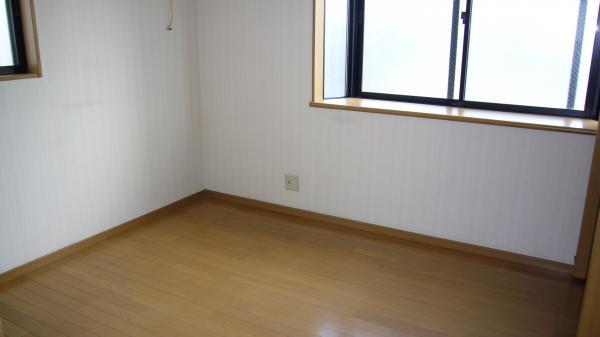 6.75 Pledge There window two top light Bright is
6.75帖 窓2つ トップライト有り 明るいです
Toiletトイレ 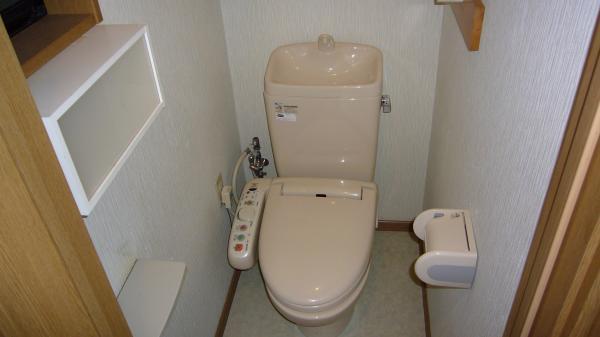 Bidet window There
ウォシュレット 窓 有り
Primary school小学校 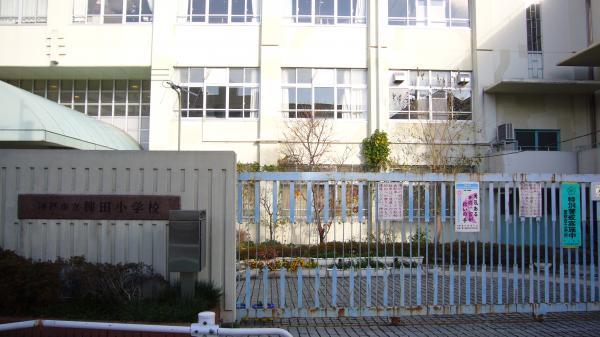 Up to elementary school 580m Hieda elementary school
小学校まで580m 稗田小学校
Non-living roomリビング以外の居室 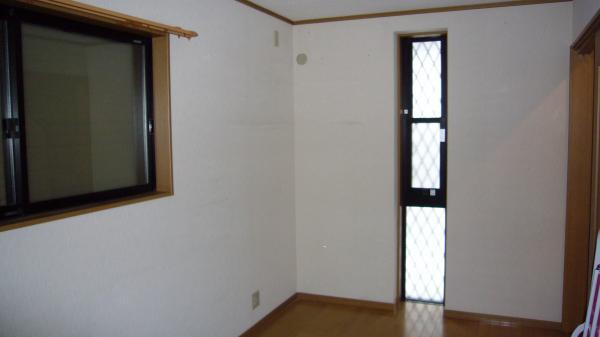 Two shutter There closet in the window
窓にシャッター有り クローゼット2つ
Location
| 



















