Used Homes » Kansai » Hyogo Prefecture » Nagata Ward, Kobe
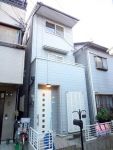 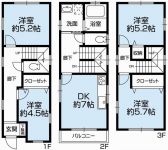
| | Kobe-shi, Hyogo Nagata-ku, 兵庫県神戸市長田区 |
| JR Sanyo Line "Shin-Nagata" walk 8 minutes JR山陽本線「新長田」歩8分 |
| Indoor photo ・ Panorama number posted in! December 2012 renovation completed. Commute ・ Convenient 3Way access to go to school. March 2000 architecture ・ One detached houses with land. Current preview at the vacant house, please feel free to tell us. 室内写真・パノラマ多数掲載中!平成24年12月リフォーム済。通勤・通学に便利な3Wayアクセス。平成12年3月建築・土地付一戸建。現在空家にて内覧はお気軽にお申し付け下さい。 |
| December 2012 renovation completed (cross all rooms Hakawa, Washroom ・ Toilet CF Hakawa, House cleaning, etc.). Osadaminami Elementary School (120m), Nagata Junior High School (560m), Convenience store (90m), Super (740m), Please feel free to tell us the preview at the General Hospital (910m) currently empty room. 平成24年12月リフォーム済(クロス全室貼替、洗面所・トイレCF貼替、ハウスクリーニング等)。長田南小学校(120m)、長田中学校(560m)、コンビニ(90m)、スーパー(740m)、総合病院(910m)現在空室にて内覧はお気軽にお申し付け下さい。 |
Features pickup 特徴ピックアップ | | Immediate Available / 2 along the line more accessible / Interior renovation / System kitchen / Toilet 2 places / Warm water washing toilet seat / Three-story or more / City gas / Flat terrain 即入居可 /2沿線以上利用可 /内装リフォーム /システムキッチン /トイレ2ヶ所 /温水洗浄便座 /3階建以上 /都市ガス /平坦地 | Price 価格 | | 11.9 million yen 1190万円 | Floor plan 間取り | | 4DK 4DK | Units sold 販売戸数 | | 1 units 1戸 | Total units 総戸数 | | 1 units 1戸 | Land area 土地面積 | | 44.25 sq m 44.25m2 | Building area 建物面積 | | 80.54 sq m (registration) 80.54m2(登記) | Driveway burden-road 私道負担・道路 | | Nothing, Northeast 3m width (contact the road width 3.9m) 無、北東3m幅(接道幅3.9m) | Completion date 完成時期(築年月) | | March 2000 2000年3月 | Address 住所 | | Kobe-shi, Hyogo Nagata-ku, Hosoda-cho 3 兵庫県神戸市長田区細田町3 | Traffic 交通 | | JR Sanyo Line "Shin-Nagata" walk 8 minutes
Sanyo Electric Railway Main Line "Nishidai" walk 7 minutes
Subway Seishin ・ Yamanote Line "Shin-Nagata" walk 8 minutes JR山陽本線「新長田」歩8分
山陽電鉄本線「西代」歩7分
地下鉄西神・山手線「新長田」歩8分
| Related links 関連リンク | | [Related Sites of this company] 【この会社の関連サイト】 | Contact お問い合せ先 | | TEL: 0800-603-1910 [Toll free] mobile phone ・ Also available from PHS
Caller ID is not notified
Please contact the "saw SUUMO (Sumo)"
If it does not lead, If the real estate company TEL:0800-603-1910【通話料無料】携帯電話・PHSからもご利用いただけます
発信者番号は通知されません
「SUUMO(スーモ)を見た」と問い合わせください
つながらない方、不動産会社の方は
| Building coverage, floor area ratio 建ぺい率・容積率 | | 60% ・ 300% 60%・300% | Time residents 入居時期 | | Immediate available 即入居可 | Land of the right form 土地の権利形態 | | Ownership 所有権 | Structure and method of construction 構造・工法 | | Wooden three-story 木造3階建 | Renovation リフォーム | | December 2012 interior renovation completed (wall ・ Washroom ・ Toilet CF Hakawa) 2012年12月内装リフォーム済(壁・洗面所・トイレCF貼替) | Use district 用途地域 | | Industry 工業 | Other limitations その他制限事項 | | Setback: upon 1.9 sq m , Quasi-fire zones セットバック:要1.9m2、準防火地域 | Overview and notices その他概要・特記事項 | | Facilities: Public Water Supply, This sewage, City gas, Parking: No 設備:公営水道、本下水、都市ガス、駐車場:無 | Company profile 会社概要 | | <Mediation> Governor of Hyogo Prefecture (6) No. 009711 (Ltd.) House Corporation Suma shop Yubinbango654-0055 Kobe, Hyogo Prefecture Suma-ku, Sumauradori 5-6-27 <仲介>兵庫県知事(6)第009711号(株)ハウスコーポレーション須磨店〒654-0055 兵庫県神戸市須磨区須磨浦通5-6-27 |
Local appearance photo現地外観写真 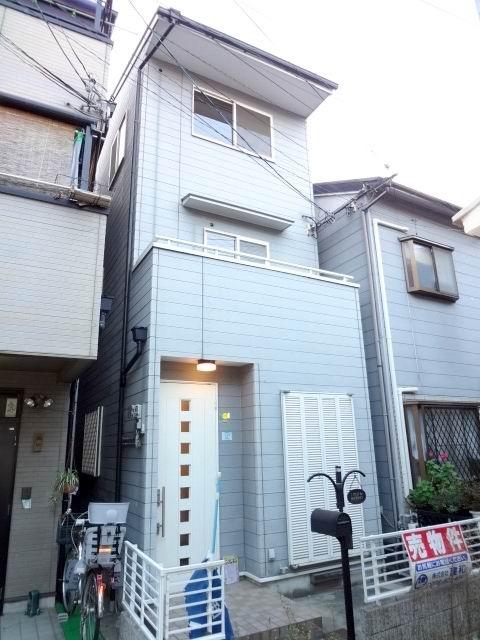 appearance. Preview at the current vacancy, please feel free to tell us.
外観。現在空室にて内覧はお気軽にお申し付け下さい。
Floor plan間取り図 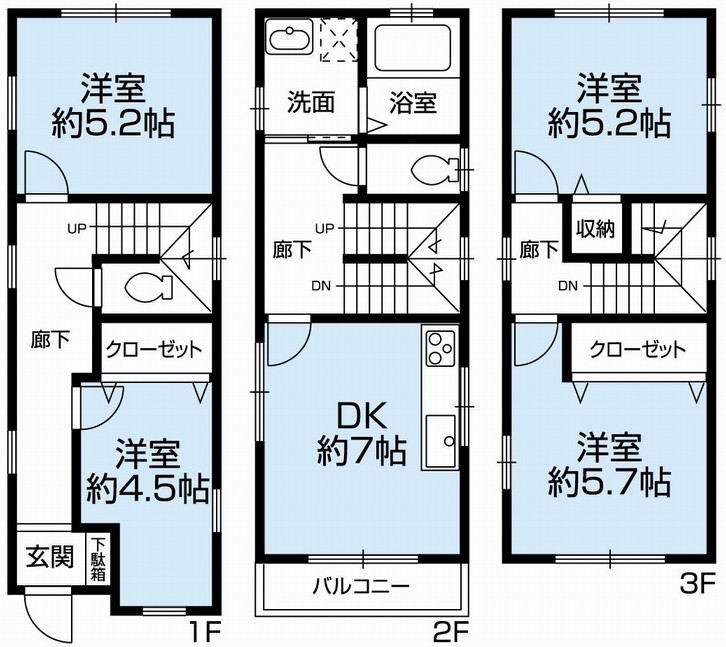 11.9 million yen, 4DK, Land area 44.25 sq m , Building area 80.54 sq m Mato (4DK)
1190万円、4DK、土地面積44.25m2、建物面積80.54m2 間取(4DK)
Kitchenキッチン 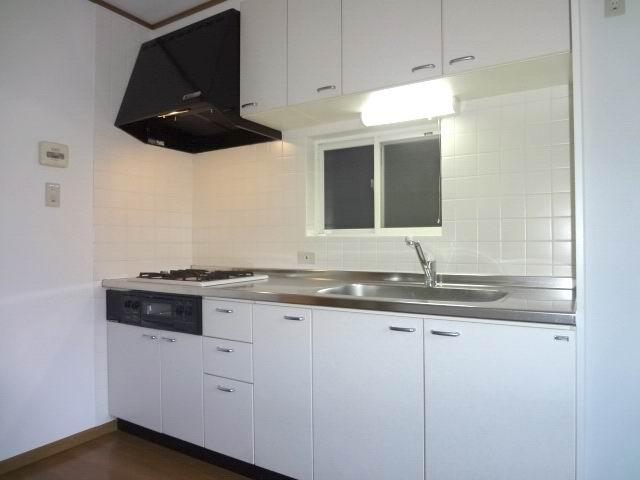 Second floor kitchen. System kitchen.
2階キッチン。システムキッチン。
Livingリビング 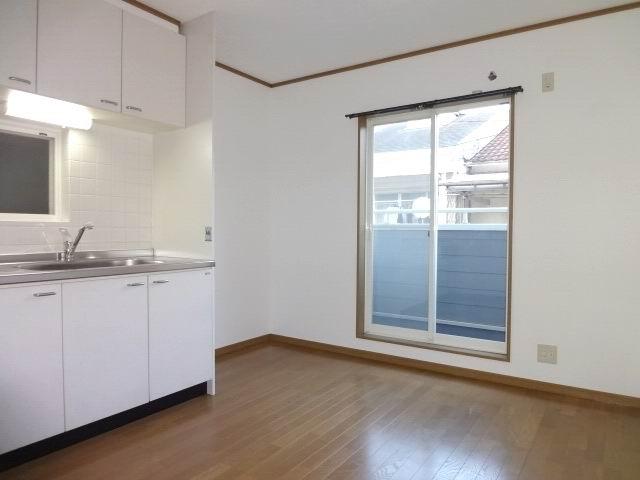 Second floor DK7 Pledge. Two-sided lighting. Balcony. Is a cross stuck Kawasumi.
2階DK7帖。2面採光。バルコニー付。クロス貼替済です。
Bathroom浴室 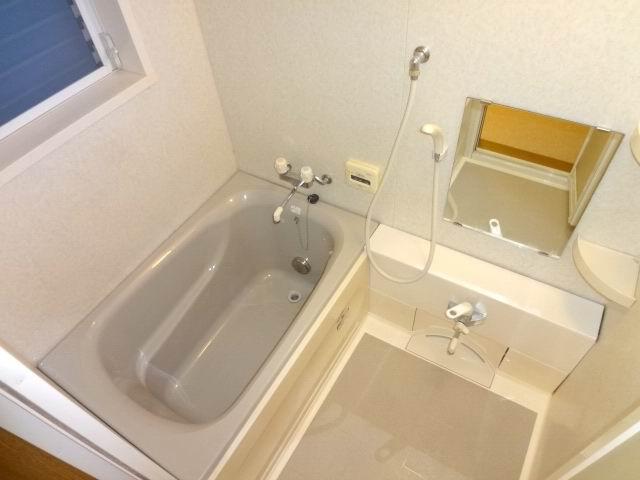 2nd floor bathroom. System bus.
2階バスルーム。システムバス。
Non-living roomリビング以外の居室 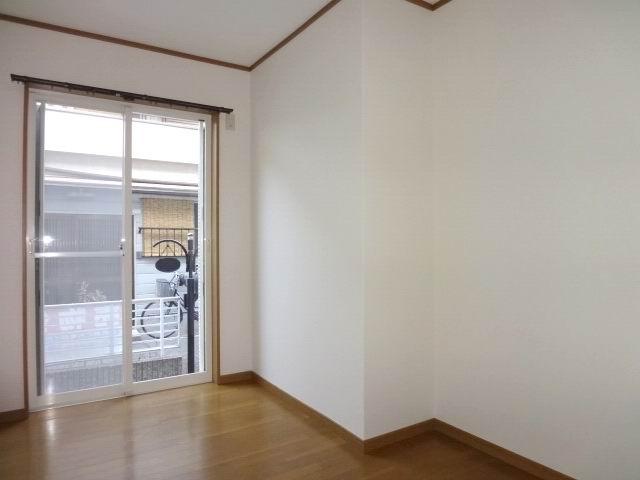 1 Kaiyoshitsu 4.5 Pledge. Two-sided lighting. With closet. Is a cross stuck Kawasumi.
1階洋室4.5帖。2面採光。クローゼット付。クロス貼替済です。
Entrance玄関 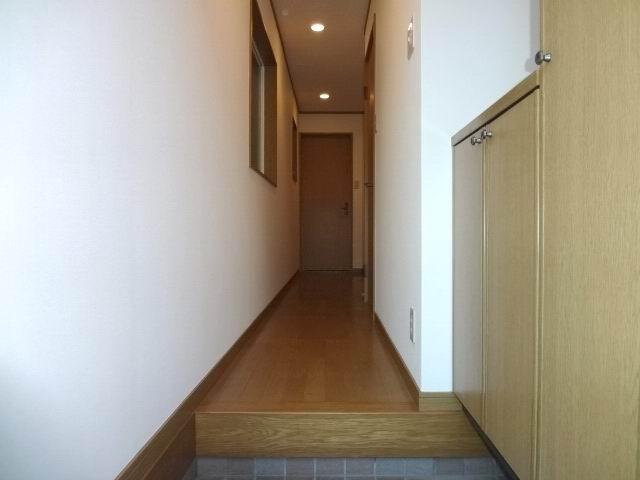 The first floor entrance hall. Shoes is with a box.
1階玄関ホール。シューズボックス付です。
Wash basin, toilet洗面台・洗面所 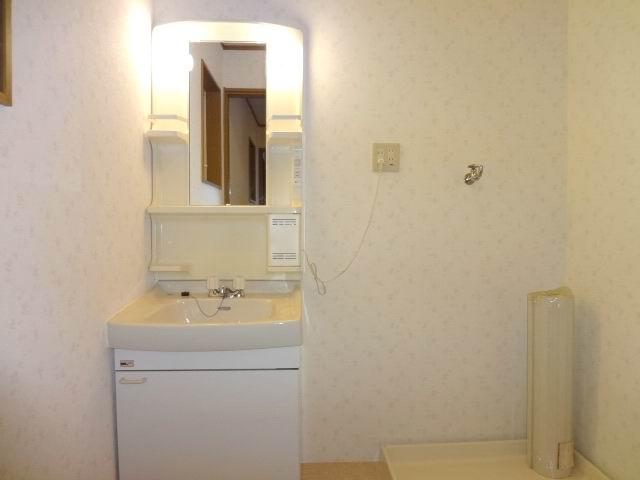 2nd floor powder room. cross ・ CF Hakawa is settled.
2階パウダールーム。クロス・CF貼替済です。
Toiletトイレ 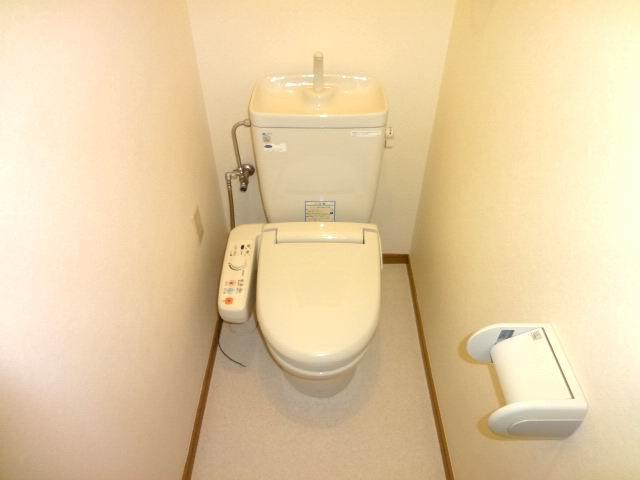 Second floor toilet. Shower toilet. 3 Kaiyoshitsu 5.7 Pledge. With closet. Is a cross stuck Kawasumi.
2階トイレ。シャワートイレ。3階洋室5.7帖。クローゼット付。クロス貼替済です。
Livingリビング 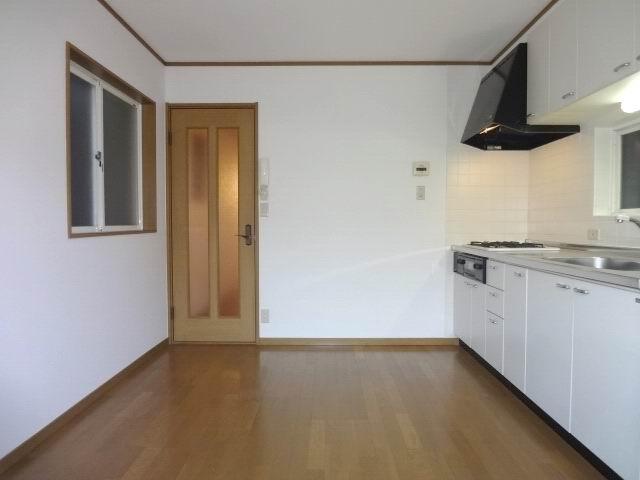 Second floor DK7 Pledge. Two-sided lighting. Balcony. Is a cross stuck Kawasumi.
2階DK7帖。2面採光。バルコニー付。クロス貼替済です。
Non-living roomリビング以外の居室 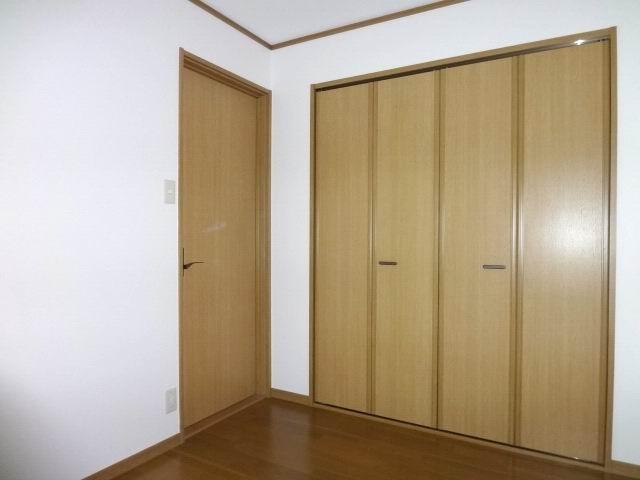 1 Kaiyoshitsu 4.5 Pledge. Two-sided lighting. With closet. Is a cross stuck Kawasumi.
1階洋室4.5帖。2面採光。クローゼット付。クロス貼替済です。
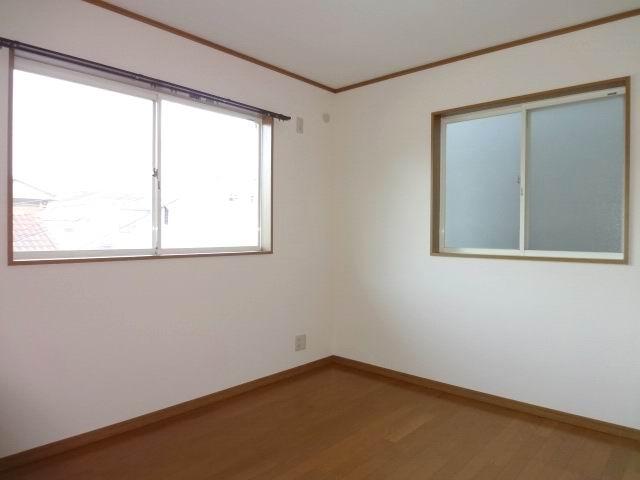 3 Kaiyoshitsu 5.7 Pledge. Two-sided lighting. With closet. Is a cross stuck Kawasumi.
3階洋室5.7帖。2面採光。クローゼット付。クロス貼替済です。
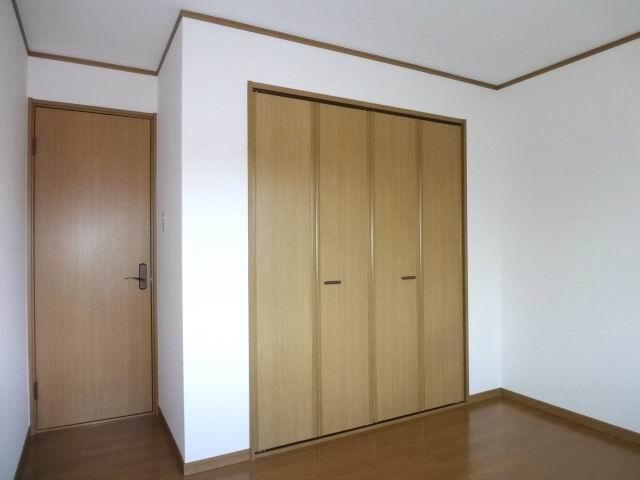 3 Kaiyoshitsu 5.7 Pledge. Two-sided lighting. With closet. Is a cross stuck Kawasumi.
3階洋室5.7帖。2面採光。クローゼット付。クロス貼替済です。
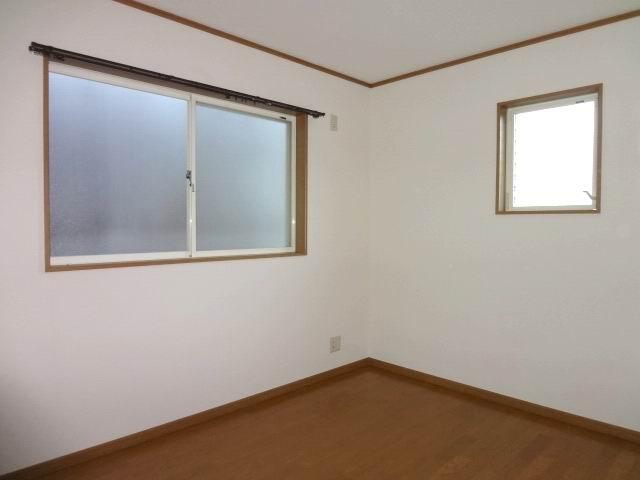 3 Kaiyoshitsu 5.2 Pledge. Two-sided lighting. With closet. Is a cross stuck Kawasumi.
3階洋室5.2帖。2面採光。クローゼット付。クロス貼替済です。
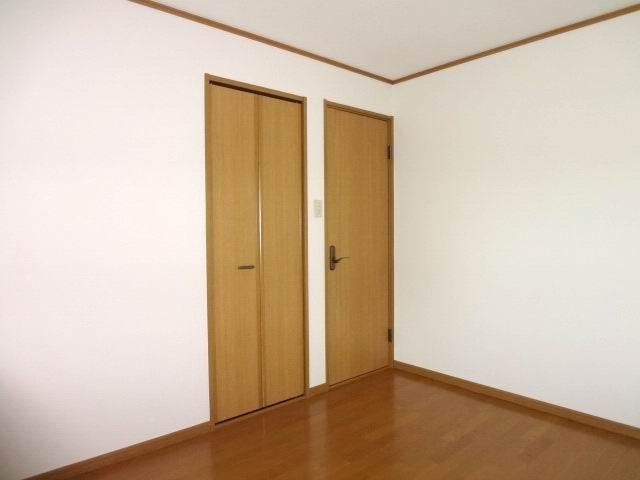 3 Kaiyoshitsu 5.2 Pledge. Two-sided lighting. With closet. Is a cross stuck Kawasumi.
3階洋室5.2帖。2面採光。クローゼット付。クロス貼替済です。
Location
| 















