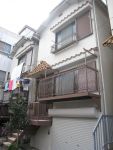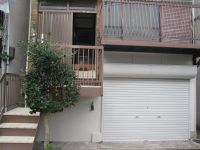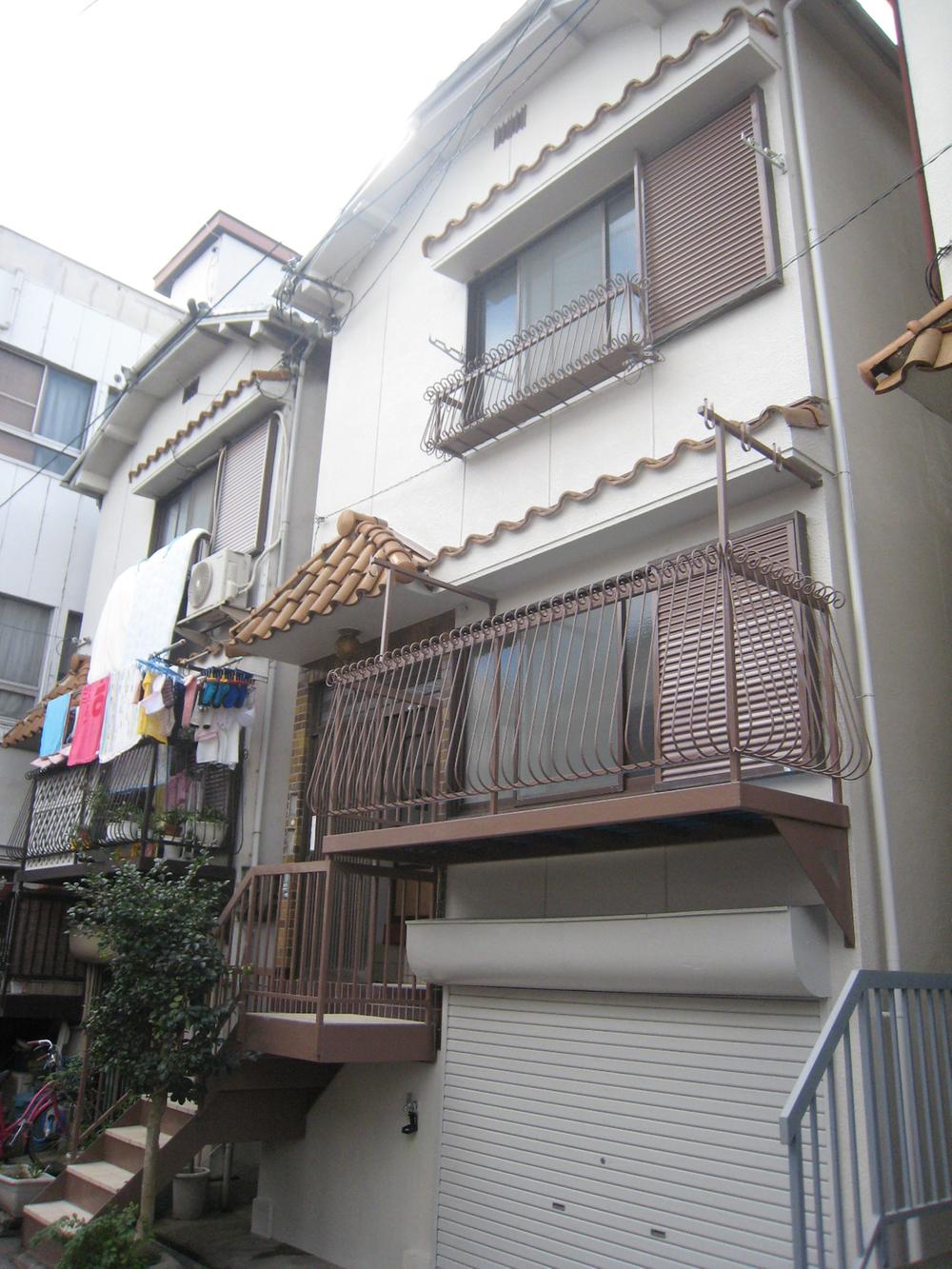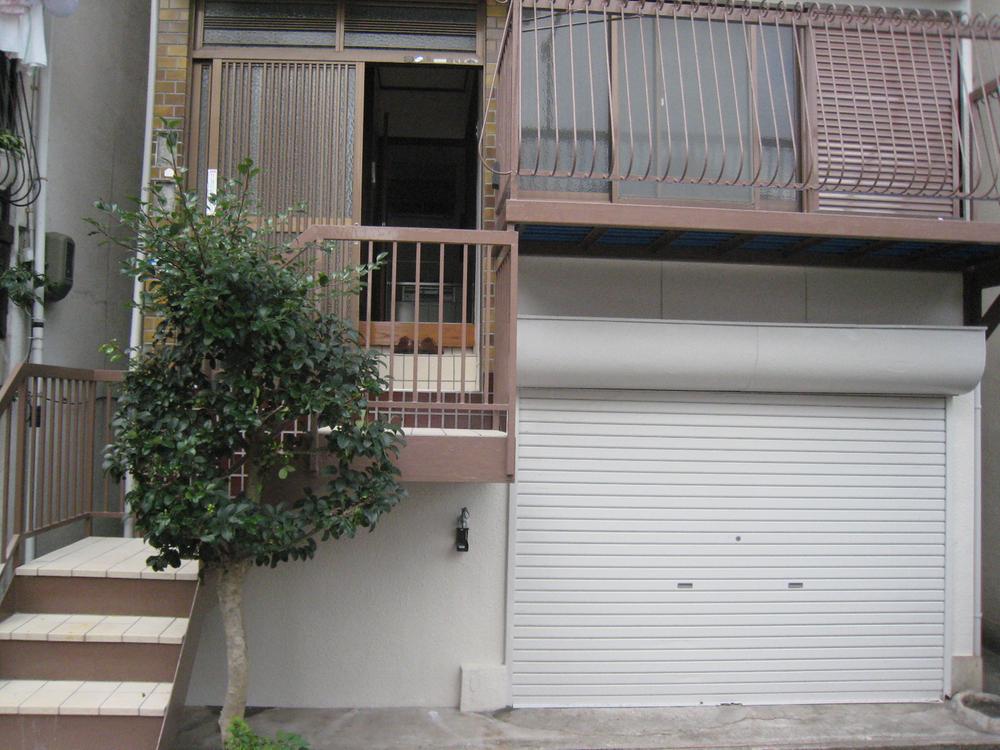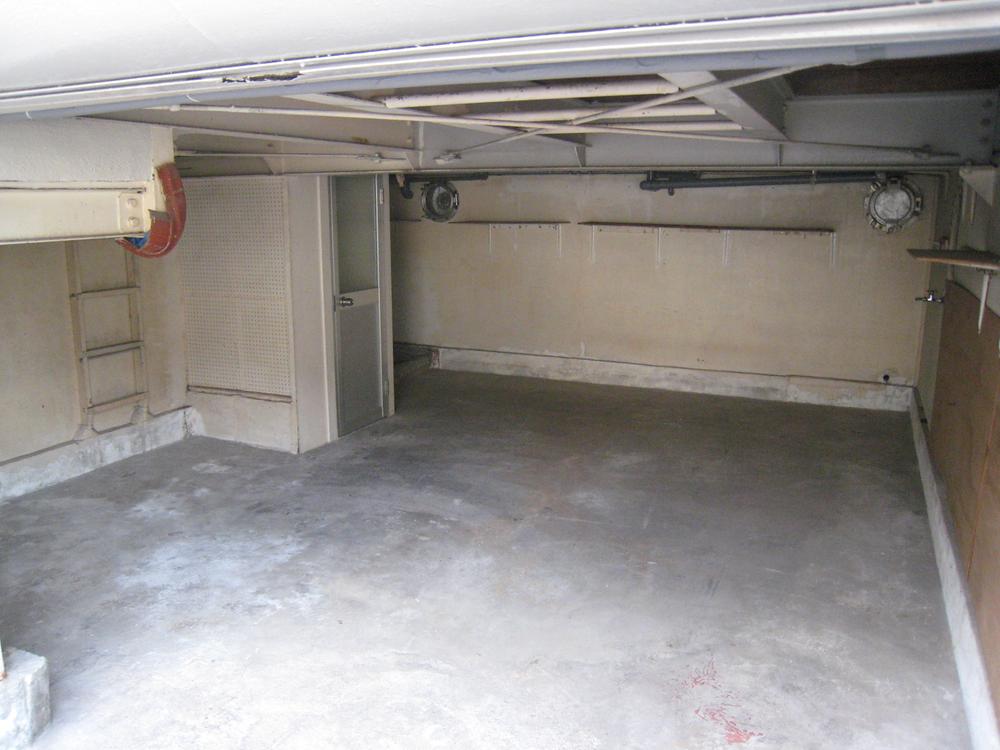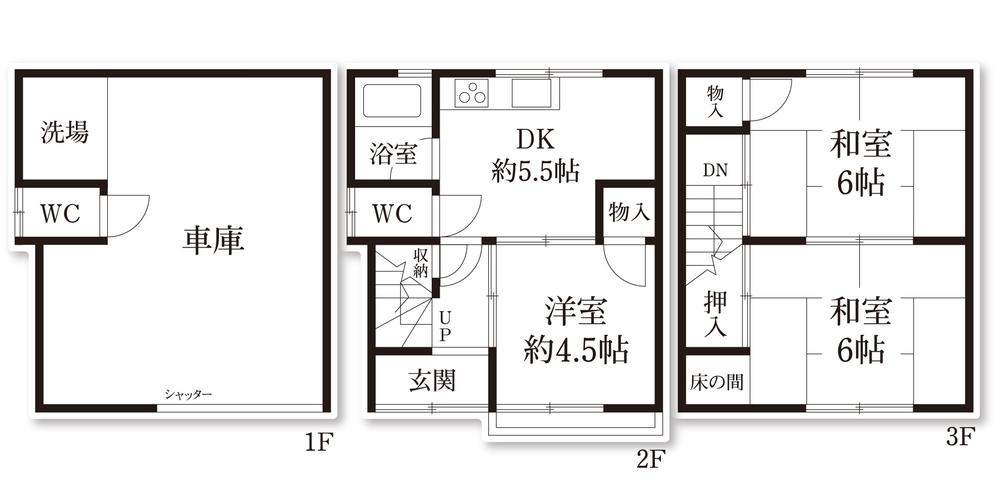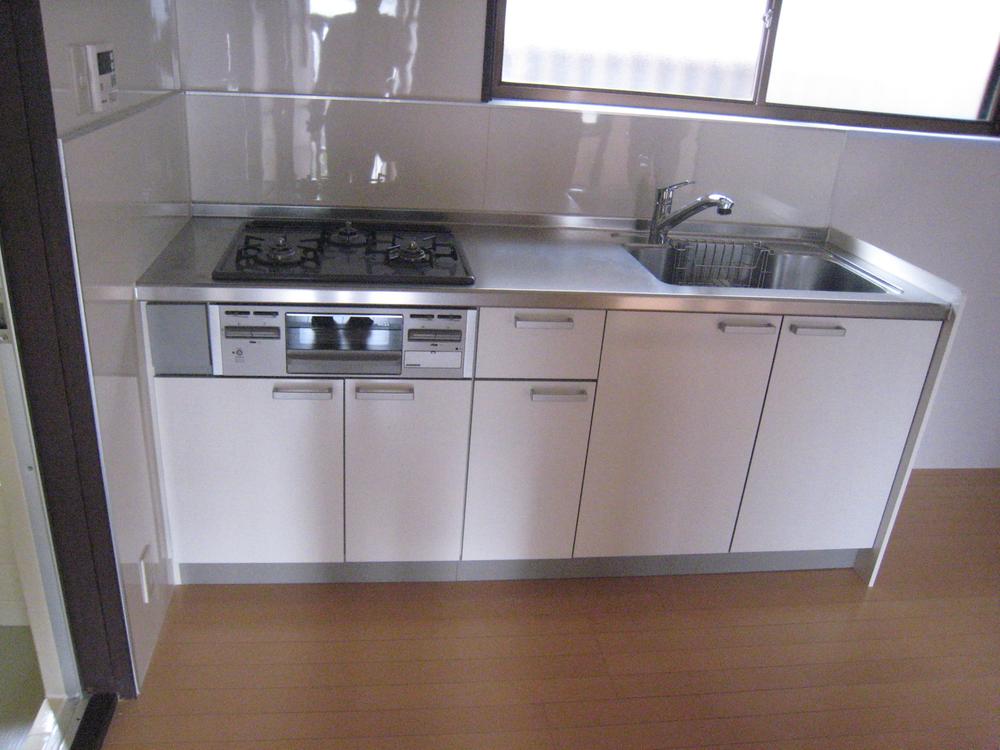|
|
Kobe-shi, Hyogo Nagata-ku,
兵庫県神戸市長田区
|
|
Sanyo Electric Railway Main Line "Kosokunagata" walk 12 minutes
山陽電鉄本線「高速長田」歩12分
|
|
Interior renovated dwelling unit (2013 completed in October) ● outer wall over the entire surface ・ Internal xylem ・ Bathroom the entire paint ● systems kitchen replacement ● shower toilet replacement ● External talks tile Chokawa ● cross Chokawa ● floor flooring Chokawa ● Japanese-style tatami had made ・ Bran Chokawa ● bathroom washing replacement ● entrance tile Zhang ● house cleaning, etc. ・ ・ ・
内装リフォーム済み住戸(平成25年10月完成)●外壁全面・内部木部・浴室全面塗装●システムキッチン取替●シャワートイレ取替●外部会談タイル張替●クロス張替●床フローリング張替●和室畳新調・ふすま張替●浴室水洗取替●玄関タイル張●ハウスクリーニング等・・・
|
Features pickup 特徴ピックアップ | | Immediate Available / Interior and exterior renovation / Shutter - garage / TV monitor interphone 即入居可 /内外装リフォーム /シャッタ-車庫 /TVモニタ付インターホン |
Price 価格 | | 8.8 million yen 880万円 |
Floor plan 間取り | | 3DK 3DK |
Units sold 販売戸数 | | 1 units 1戸 |
Total units 総戸数 | | 1 units 1戸 |
Land area 土地面積 | | 42.11 sq m (registration) 42.11m2(登記) |
Building area 建物面積 | | 75.06 sq m (registration) 75.06m2(登記) |
Driveway burden-road 私道負担・道路 | | Nothing, East 3m width (contact the road width 5.4m) 無、東3m幅(接道幅5.4m) |
Completion date 完成時期(築年月) | | December 1979 1979年12月 |
Address 住所 | | Kobe-shi, Hyogo Nagata-ku, Higashishiriike cho 2 兵庫県神戸市長田区東尻池町2 |
Traffic 交通 | | Sanyo Electric Railway Main Line "Kosokunagata" walk 12 minutes
Kobe high-speed railway Tozai Line "Kosokunagata" walk 12 minutes 山陽電鉄本線「高速長田」歩12分
神戸高速鉄道東西線「高速長田」歩12分
|
Contact お問い合せ先 | | (Corporation) Nissho TEL: 0800-808-7024 [Toll free] mobile phone ・ Also available from PHS
Caller ID is not notified
Please contact the "saw SUUMO (Sumo)"
If it does not lead, If the real estate company (株)日昌TEL:0800-808-7024【通話料無料】携帯電話・PHSからもご利用いただけます
発信者番号は通知されません
「SUUMO(スーモ)を見た」と問い合わせください
つながらない方、不動産会社の方は
|
Building coverage, floor area ratio 建ぺい率・容積率 | | 60% ・ 200% 60%・200% |
Time residents 入居時期 | | Immediate available 即入居可 |
Land of the right form 土地の権利形態 | | Ownership 所有権 |
Structure and method of construction 構造・工法 | | Wooden three-story steel frame part 木造3階建一部鉄骨 |
Use district 用途地域 | | Semi-industrial 準工業 |
Overview and notices その他概要・特記事項 | | Facilities: Public Water Supply, This sewage, City gas, Parking: Garage 設備:公営水道、本下水、都市ガス、駐車場:車庫 |
Company profile 会社概要 | | <Mediation> Governor of Hyogo Prefecture (9) No. 008127 (Corporation) Nissho Yubinbango650-0033, Chuo-ku Kobe, Hyogo Prefecture Edo-machi 95IMON Kobe Building 7F <仲介>兵庫県知事(9)第008127号(株)日昌〒650-0033 兵庫県神戸市中央区江戸町95IMON神戸ビル7F |
