Used Homes » Kansai » Hyogo Prefecture » Nagata Ward, Kobe
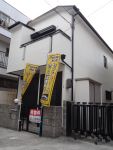 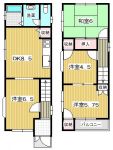
| | Kobe-shi, Hyogo Nagata-ku, 兵庫県神戸市長田区 |
| Subway Seishin ・ Yamanote Line "Nagata (Nagata Jinja ago)" walk 5 minutes 地下鉄西神・山手線「長田(長田神社前)」歩5分 |
| Immediate Available, 2 along the line more accessible, Interior renovation, Flat to the station, 2-story, Southeast direction, South balcony 即入居可、2沿線以上利用可、内装リフォーム、駅まで平坦、2階建、東南向き、南面バルコニー |
| ■ 2013 July indoor and outdoor renovated ■ Yang per well per southeast ■ Immediate Available ■ Ikeda elementary school about 380m ■ Nishidai junior high school about 800.m ■平成25年7月室内外改装済み■南東向きにつき陽当り良好■即入居可■池田小学校約380m■西代中学校約800.m |
Features pickup 特徴ピックアップ | | Immediate Available / 2 along the line more accessible / Interior renovation / Flat to the station / 2-story / Southeast direction / South balcony 即入居可 /2沿線以上利用可 /内装リフォーム /駅まで平坦 /2階建 /東南向き /南面バルコニー | Price 価格 | | 16.8 million yen 1680万円 | Floor plan 間取り | | 4DK 4DK | Units sold 販売戸数 | | 1 units 1戸 | Land area 土地面積 | | 56.45 sq m 56.45m2 | Building area 建物面積 | | 63.98 sq m 63.98m2 | Driveway burden-road 私道負担・道路 | | 9 sq m 9m2 | Completion date 完成時期(築年月) | | November 1996 1996年11月 | Address 住所 | | Kobe-shi, Hyogo Nagata-ku, Hasumiyadori 2-10-8 兵庫県神戸市長田区蓮宮通2-10-8 | Traffic 交通 | | Subway Seishin ・ Yamanote Line "Nagata (Nagata Jinja ago)" walk 5 minutes
Kobe high-speed railway Tozai Line "Kosokunagata" walk 5 minutes 地下鉄西神・山手線「長田(長田神社前)」歩5分
神戸高速鉄道東西線「高速長田」歩5分
| Contact お問い合せ先 | | TEL: 0800-603-3487 [Toll free] mobile phone ・ Also available from PHS
Caller ID is not notified
Please contact the "saw SUUMO (Sumo)"
If it does not lead, If the real estate company TEL:0800-603-3487【通話料無料】携帯電話・PHSからもご利用いただけます
発信者番号は通知されません
「SUUMO(スーモ)を見た」と問い合わせください
つながらない方、不動産会社の方は
| Time residents 入居時期 | | Immediate available 即入居可 | Land of the right form 土地の権利形態 | | Ownership 所有権 | Structure and method of construction 構造・工法 | | Wooden 2-story 木造2階建 | Renovation リフォーム | | July 2013 interior renovation completed (kitchen ・ wall ・ floor), 2013 July exterior renovation completed (outer wall ・ roof) 2013年7月内装リフォーム済(キッチン・壁・床)、2013年7月外装リフォーム済(外壁・屋根) | Overview and notices その他概要・特記事項 | | Facilities: Public Water Supply, This sewage, City gas, Parking: No 設備:公営水道、本下水、都市ガス、駐車場:無 | Company profile 会社概要 | | <Mediation> Governor of Hyogo Prefecture (5) No. 009271 (with) Hanshin Building Products Yubinbango653-0827 Hyogo Nagata Ward, Kobe Ueikeda 3-14-9 <仲介>兵庫県知事(5)第009271号(有)阪神住建〒653-0827 兵庫県神戸市長田区上池田3-14-9 |
Local appearance photo現地外観写真 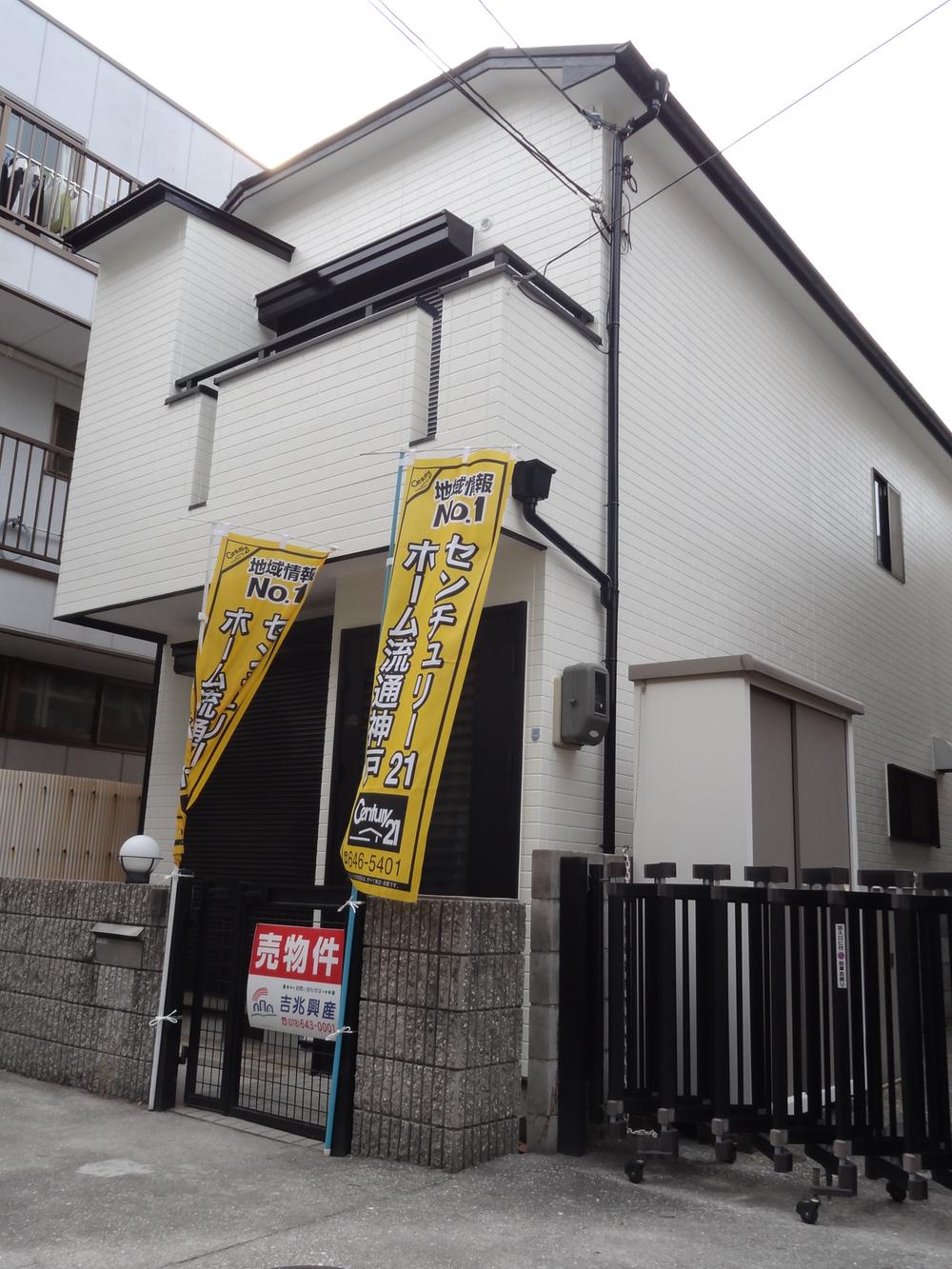 Local (10 May 2013) shooting outer wall, Roof Coatings construction work already
現地(2013年10月)撮影外壁、屋根塗装工事済み
Floor plan間取り図 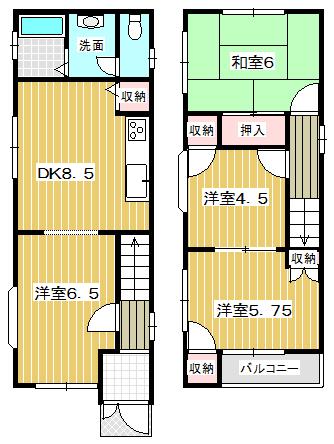 16.8 million yen, 4DK, Land area 56.45 sq m , Building area 63.98 sq m 4DK Two-story
1680万円、4DK、土地面積56.45m2、建物面積63.98m2 4DK
2階建て
Kitchenキッチン 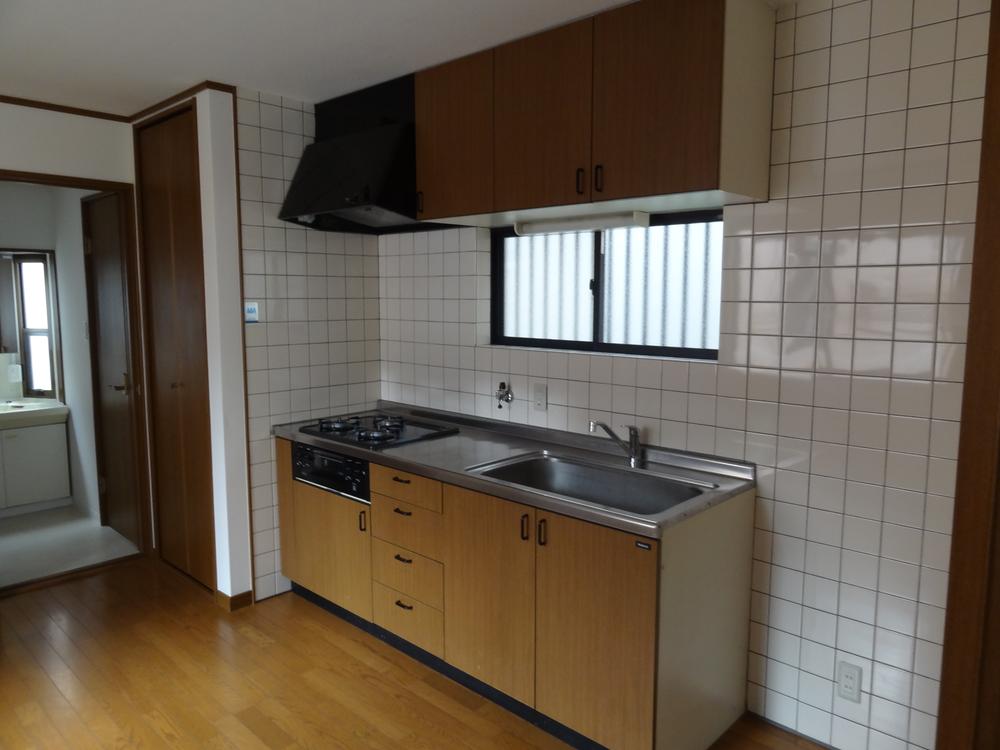 Indoor (10 May 2013) Shooting Room renovated
室内(2013年10月)撮影
室内改装済み
Livingリビング 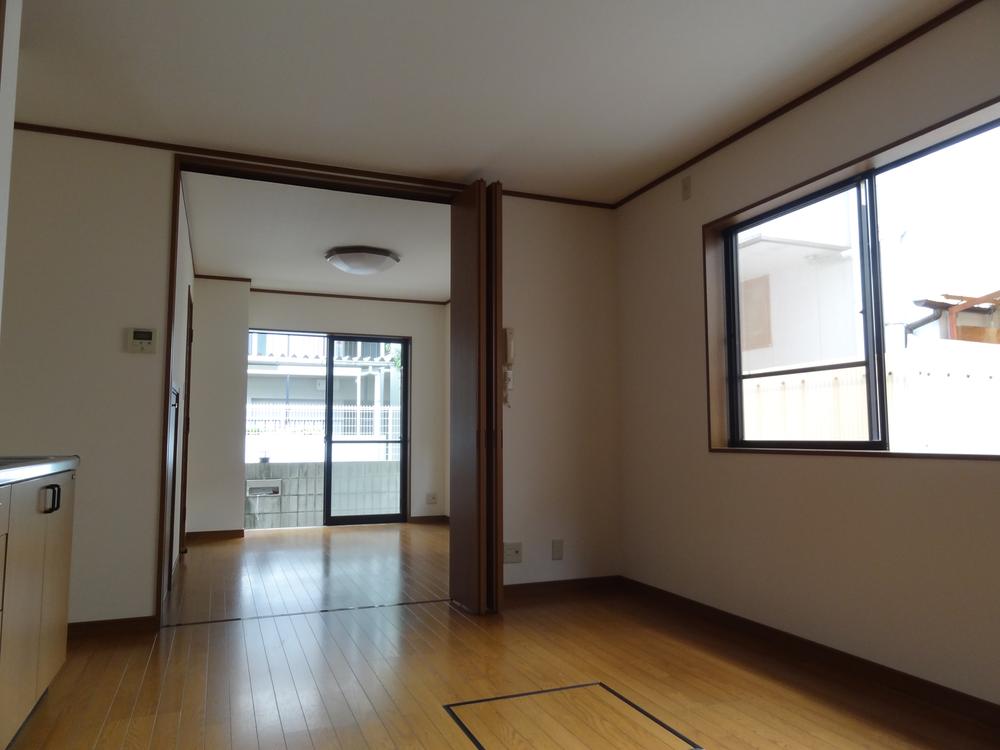 Indoor (10 May 2013) Shooting Indoor remodeling already
室内(2013年10月)撮影
室内改造済み
Bathroom浴室 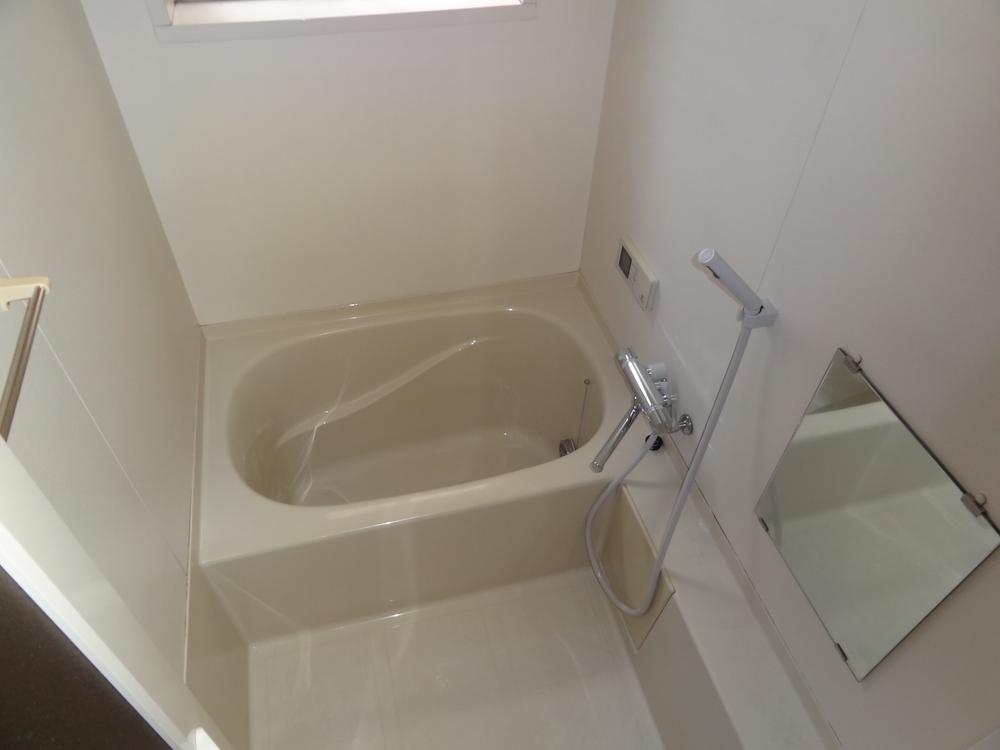 Indoor (10 May 2013) Shooting House cleaned
室内(2013年10月)撮影
ハウスクリーニング済み
Location
|






