Used Homes » Kansai » Hyogo Prefecture » Nagata Ward, Kobe
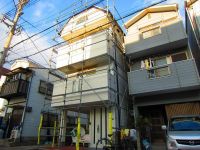 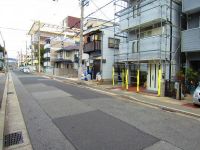
| | Kobe-shi, Hyogo Nagata-ku, 兵庫県神戸市長田区 |
| JR Sanyo Line "Takatori" walk 10 minutes JR山陽本線「鷹取」歩10分 |
| Heisei will delivery you from fully renovated in 26 years in January. Within walking distance of Takatori Station, This price is an attractive! ※ Published photograph is a thing of before renovation. 平成26年1月に全面リフォームしてからお引渡し致します。 鷹取駅まで徒歩圏内、このお値段は魅力です!※掲載写真はリフォーム前のものです。 |
| outer wall, Roof Coatings Construction, The entire cross Chokawa, House cleaning, etc., Heisei is scheduled to be completed in 26 years in January. Because the water around is that are concentrated on the second floor, I three-story hardships of specific upstream and downstream will be reduced! I'd love to, , Please preview! Additional construction or the like of before renovation also available upon consultation. 外壁、屋根塗装工事、全面クロス張替、ハウスクリーニング等、平成26年1月に完了予定です。 水廻りは2階に集中している為、3階建特有の上り下りの苦労が軽減されますね! 是非、ご内覧ください!リフォーム前の追加工事等もご相談承ります。 |
Price 価格 | | 22,800,000 yen 2280万円 | Floor plan 間取り | | 3LDK + S (storeroom) 3LDK+S(納戸) | Units sold 販売戸数 | | 1 units 1戸 | Total units 総戸数 | | 1 units 1戸 | Land area 土地面積 | | 65.55 sq m (registration) 65.55m2(登記) | Building area 建物面積 | | 108.6 sq m (registration) 108.6m2(登記) | Driveway burden-road 私道負担・道路 | | Nothing, West 6m width 無、西6m幅 | Completion date 完成時期(築年月) | | June 1996 1996年6月 | Address 住所 | | Kobe-shi, Hyogo Nagata-ku, shipping-cho, 7 兵庫県神戸市長田区海運町7 | Traffic 交通 | | JR Sanyo Line "Takatori" walk 10 minutes JR山陽本線「鷹取」歩10分
| Related links 関連リンク | | [Related Sites of this company] 【この会社の関連サイト】 | Person in charge 担当者より | | The person in charge Yamada Yusuke 担当者山田 裕介 | Contact お問い合せ先 | | TEL: 0800-603-0566 [Toll free] mobile phone ・ Also available from PHS
Caller ID is not notified
Please contact the "saw SUUMO (Sumo)"
If it does not lead, If the real estate company TEL:0800-603-0566【通話料無料】携帯電話・PHSからもご利用いただけます
発信者番号は通知されません
「SUUMO(スーモ)を見た」と問い合わせください
つながらない方、不動産会社の方は
| Building coverage, floor area ratio 建ぺい率・容積率 | | 60% ・ 200% 60%・200% | Time residents 入居時期 | | Consultation 相談 | Land of the right form 土地の権利形態 | | Ownership 所有権 | Structure and method of construction 構造・工法 | | Steel frame three-story 鉄骨3階建 | Renovation リフォーム | | January 2014 interior renovation will be completed (kitchen ・ bathroom ・ toilet ・ wall ・ floor ・ all rooms) 2014年1月内装リフォーム完了予定(キッチン・浴室・トイレ・壁・床・全室) | Use district 用途地域 | | One dwelling 1種住居 | Overview and notices その他概要・特記事項 | | Contact: Yamada Yusuke, Facilities: Public Water Supply, This sewage, City gas, Parking: car space 担当者:山田 裕介、設備:公営水道、本下水、都市ガス、駐車場:カースペース | Company profile 会社概要 | | <Mediation> Minister of Land, Infrastructure and Transport (3) No. 006185 (Corporation) Kinki district Real Estate Fair Trade Council member Asahi Housing Co., Ltd. Kobe store Yubinbango650-0044, Chuo-ku Kobe, Hyogo Prefecture Higashikawasaki cho 1-2-2 <仲介>国土交通大臣(3)第006185号(公社)近畿地区不動産公正取引協議会会員 朝日住宅(株)神戸店〒650-0044 兵庫県神戸市中央区東川崎町1-2-2 |
Local appearance photo現地外観写真 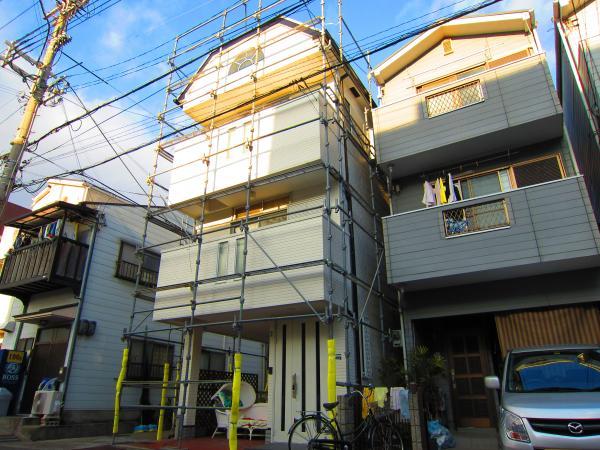 Photos posted December shooting. This completes the exterior wall paint!
掲載写真は12月撮影。外壁塗装完了です!
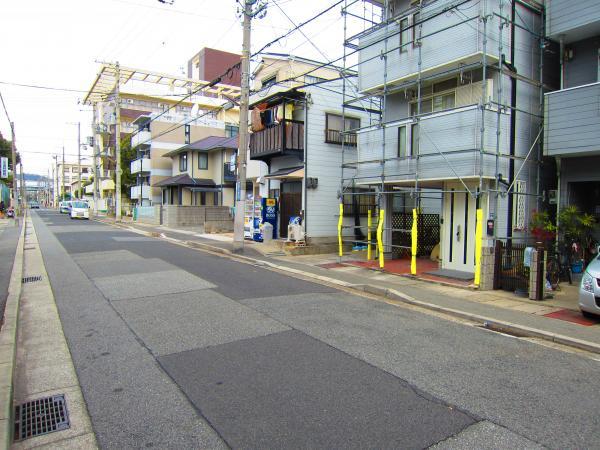 Local photos, including front road
前面道路含む現地写真
Floor plan間取り図 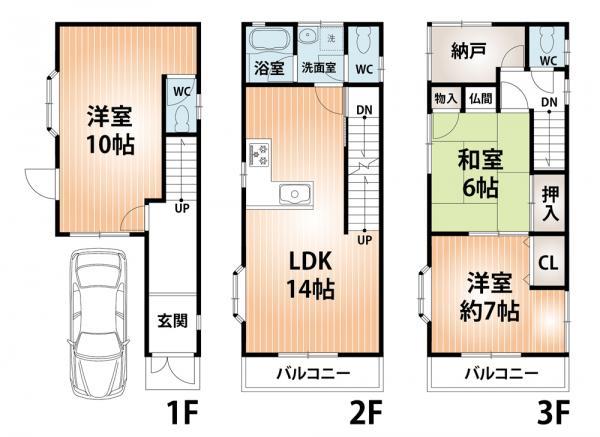 22,800,000 yen, 3LDK+S, Land area 65.55 sq m , Building area 108.6 sq m
2280万円、3LDK+S、土地面積65.55m2、建物面積108.6m2
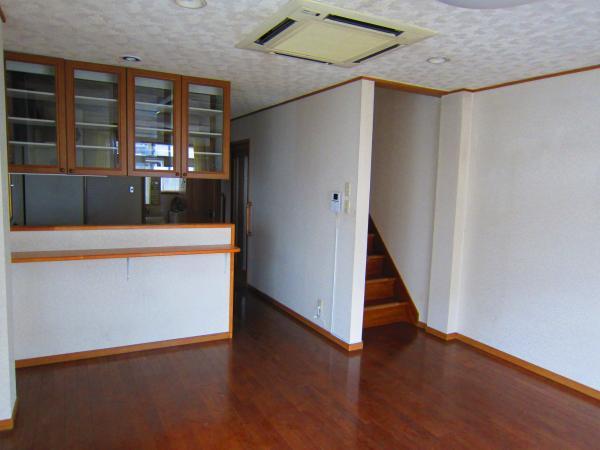 Living
リビング
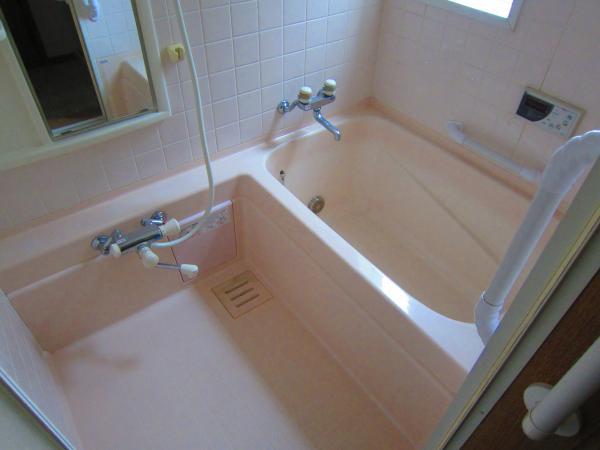 Bathroom
浴室
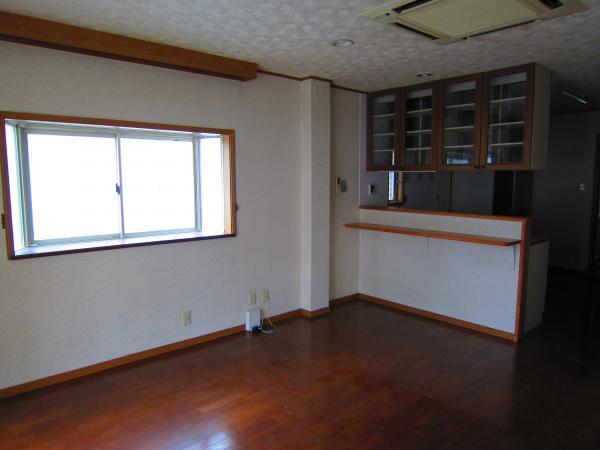 Kitchen
キッチン
Non-living roomリビング以外の居室 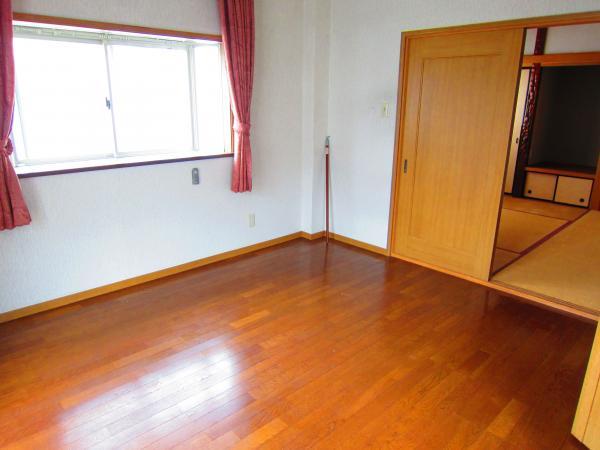 Photos posted December shooting. Reform is a before photo of.
掲載写真は12月撮影。リフォーム前の写真です。
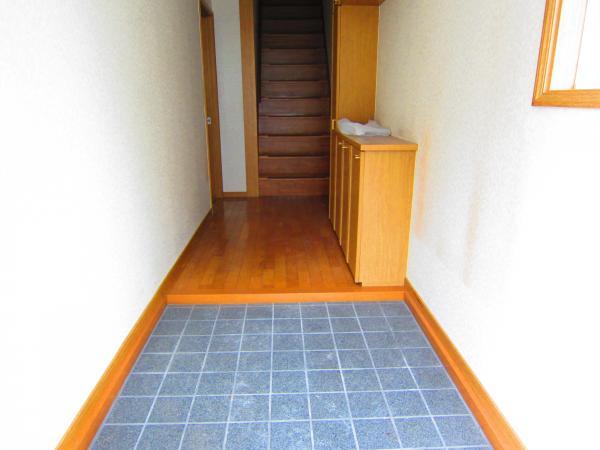 Entrance
玄関
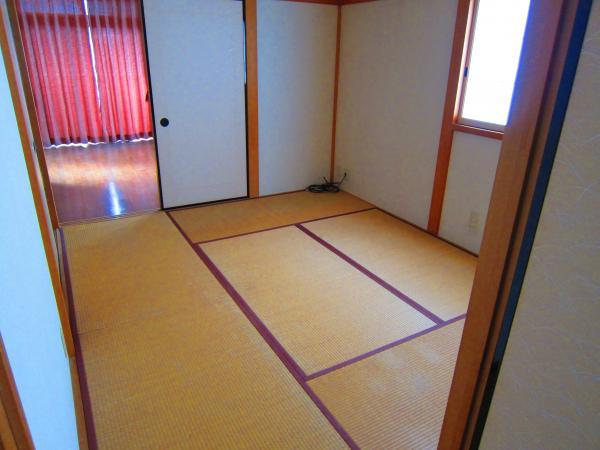 Non-living room
リビング以外の居室
Location
|










