Used Homes » Kansai » Hyogo Prefecture » Nagata Ward, Kobe
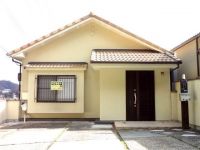 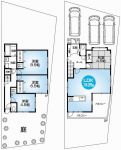
| | Kobe-shi, Hyogo Nagata-ku, 兵庫県神戸市長田区 |
| Subway Seishin ・ Yamanote Line "Nagata (Nagata Jinja ago)" bus 7 minutes Hanayama-cho, walk 6 minutes 地下鉄西神・山手線「長田(長田神社前)」バス7分花山町歩6分 |
| Indoor photo ・ Panorama number posted in! 2013 September renovation completed. Garage one detached with three. Lush living environment. Hito ・ Good view. February 2003 construction. Current preview at the vacant house, please feel free to tell us. 室内写真・パノラマ多数掲載中!平成25年9月リフォーム済。車庫3台付一戸建。緑豊かな住環境。陽当・眺望良好。平成15年2月建築。現在空家にて内覧はお気軽にお申し付け下さい。 |
| 2013 September renovation completed (all rooms cross Hakawa, Glass top stove exchange, Shampoo dresser exchange, Color monitor phone exchange, Balcony waterproofing work, House cleaning, etc.). Dish washing dryer with system Kitchen. System bus with drying heater. 1st floor ・ Second floor shower toilet. Preview at the current vacancy, please feel free to tell us. Maruyama Elementary School (1060m), Hibarigaoka Junior High School (1650m), Convenience store (980m), Super (1300m) 平成25年9月リフォーム済(全室クロス貼替、ガラストップコンロ交換、シャンプードレッサー交換、カラーモニターホン交換、バルコニー防水工事、ハウスクリーニング等)。食器洗乾燥機付システムキッチン。乾燥暖房機付システムバス。1階・2階シャワートイレ。現在空室にて内覧はお気軽にお申し付け下さい。丸山小学校(1060m)、雲雀丘中学校(1650m)、コンビニ(980m)、スーパー(1300m) |
Features pickup 特徴ピックアップ | | Parking three or more possible / Immediate Available / 2 along the line more accessible / LDK18 tatami mats or more / Interior renovation / System kitchen / Bathroom Dryer / All room storage / A quiet residential area / Japanese-style room / garden / Washbasin with shower / Face-to-face kitchen / Toilet 2 places / 2-story / Warm water washing toilet seat / TV monitor interphone / High-function toilet / Leafy residential area / Ventilation good / Good view / Dish washing dryer / City gas 駐車3台以上可 /即入居可 /2沿線以上利用可 /LDK18畳以上 /内装リフォーム /システムキッチン /浴室乾燥機 /全居室収納 /閑静な住宅地 /和室 /庭 /シャワー付洗面台 /対面式キッチン /トイレ2ヶ所 /2階建 /温水洗浄便座 /TVモニタ付インターホン /高機能トイレ /緑豊かな住宅地 /通風良好 /眺望良好 /食器洗乾燥機 /都市ガス | Price 価格 | | 19,800,000 yen 1980万円 | Floor plan 間取り | | 4LDK 4LDK | Units sold 販売戸数 | | 1 units 1戸 | Total units 総戸数 | | 1 units 1戸 | Land area 土地面積 | | 142.41 sq m (registration) 142.41m2(登記) | Building area 建物面積 | | 104.89 sq m (registration) 104.89m2(登記) | Driveway burden-road 私道負担・道路 | | Nothing, West 6m width (contact the road width 8.5m), North 3m width (contact the road width 18.3m) 無、西6m幅(接道幅8.5m)、北3m幅(接道幅18.3m) | Completion date 完成時期(築年月) | | February 2003 2003年2月 | Address 住所 | | Kobe-shi, Hyogo Nagata-ku, Chojamachi 兵庫県神戸市長田区長者町 | Traffic 交通 | | Subway Seishin ・ Yamanote Line "Nagata (Nagata Jinja ago)" bus 7 minutes Hanayama-cho, walk 6 minutes
Shintetsu Arima Line "Maruyama" walk 20 minutes 地下鉄西神・山手線「長田(長田神社前)」バス7分花山町歩6分
神戸電鉄有馬線「丸山」歩20分
| Related links 関連リンク | | [Related Sites of this company] 【この会社の関連サイト】 | Contact お問い合せ先 | | TEL: 0800-603-1910 [Toll free] mobile phone ・ Also available from PHS
Caller ID is not notified
Please contact the "saw SUUMO (Sumo)"
If it does not lead, If the real estate company TEL:0800-603-1910【通話料無料】携帯電話・PHSからもご利用いただけます
発信者番号は通知されません
「SUUMO(スーモ)を見た」と問い合わせください
つながらない方、不動産会社の方は
| Building coverage, floor area ratio 建ぺい率・容積率 | | Fifty percent ・ 150% 50%・150% | Time residents 入居時期 | | Immediate available 即入居可 | Land of the right form 土地の権利形態 | | Ownership 所有権 | Structure and method of construction 構造・工法 | | Wooden 2-story 木造2階建 | Renovation リフォーム | | 2013 September interior renovation completed (kitchen ・ wall ・ Balcony waterproofing work) 2013年9月内装リフォーム済(キッチン・壁・バルコニー防水工事) | Use district 用途地域 | | One low-rise 1種低層 | Other limitations その他制限事項 | | Residential land development construction regulation area, Height district 宅地造成工事規制区域、高度地区 | Overview and notices その他概要・特記事項 | | Facilities: Public Water Supply, This sewage, City gas, Parking: Garage 設備:公営水道、本下水、都市ガス、駐車場:車庫 | Company profile 会社概要 | | <Mediation> Governor of Hyogo Prefecture (6) No. 009711 (Ltd.) House Corporation Suma shop Yubinbango654-0055 Kobe, Hyogo Prefecture Suma-ku, Sumauradori 5-6-27 <仲介>兵庫県知事(6)第009711号(株)ハウスコーポレーション須磨店〒654-0055 兵庫県神戸市須磨区須磨浦通5-6-27 |
Local appearance photo現地外観写真 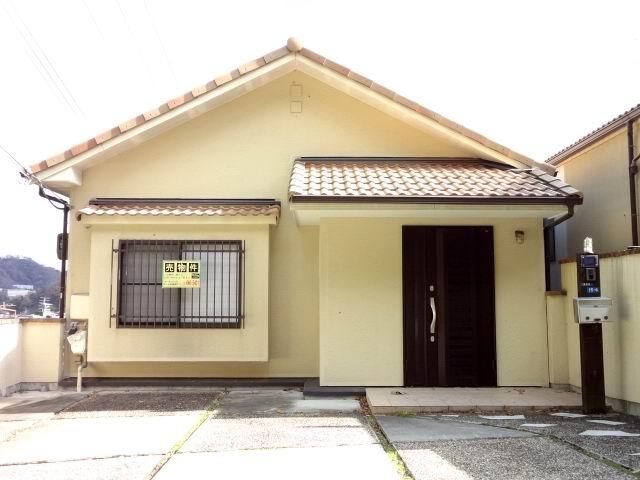 appearance. Preview at the current vacancy, please feel free to tell us.
外観。現在空室にて内覧はお気軽にお申し付け下さい。
Floor plan間取り図 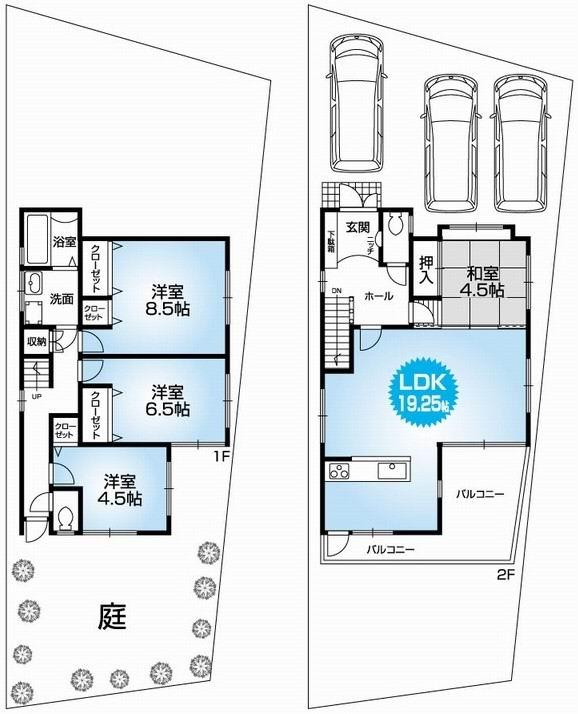 19,800,000 yen, 4LDK, Land area 142.41 sq m , Building area 104.89 sq m Mato (4LDK). 2013 September renovation completed. Garage one detached with three. Lush living environment. Hito ・ Good view. February 2003 construction.
1980万円、4LDK、土地面積142.41m2、建物面積104.89m2 間取(4LDK)。平成25年9月リフォーム済。車庫3台付一戸建。緑豊かな住環境。陽当・眺望良好。平成15年2月建築。
Kitchenキッチン 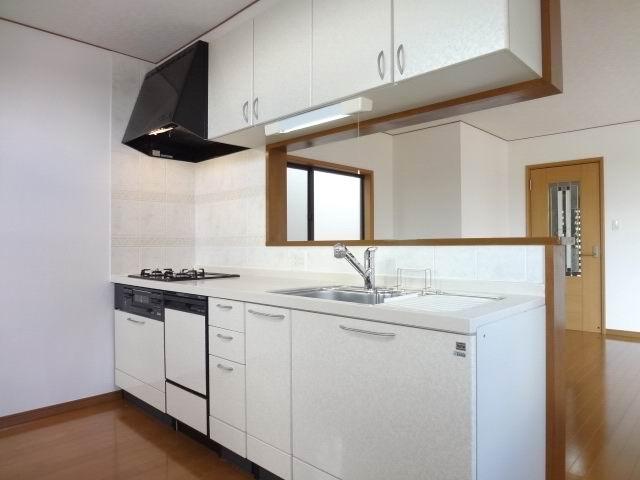 Second floor kitchen. Dish washing dryer with system Kitchen. Glass top is a stove already replaced.
2階キッチン。食器洗乾燥機付システムキッチン。ガラストップコンロ交換済です。
Livingリビング 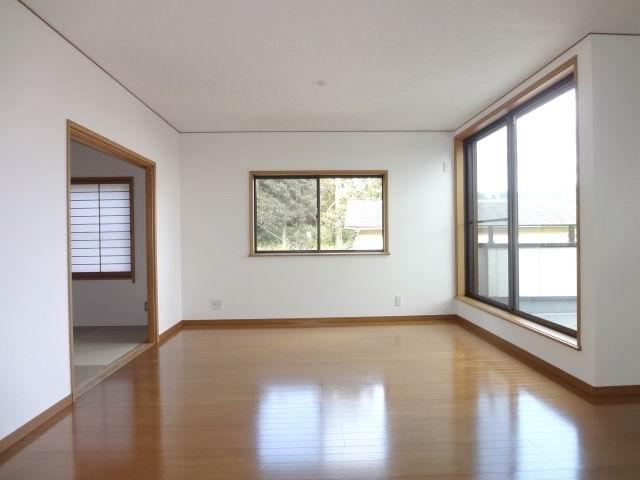 Second floor living room. LDK19.25 Pledge. Balcony. Cross stuck Kawasumi. Daylighting ・ ventilation ・ View is good.
2階リビング。LDK19.25帖。バルコニー付。クロス貼替済。採光・通風・眺望良好です。
Bathroom浴室 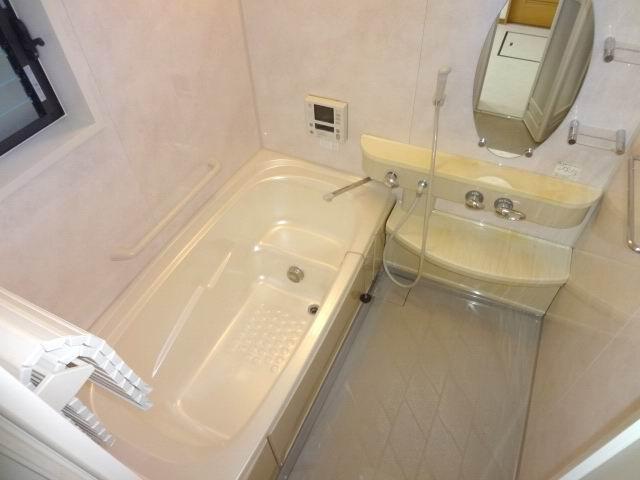 First floor bathroom. System bus with drying heater.
1階バスルーム。乾燥暖房機付システムバス。
Same specifications photo (kitchen)同仕様写真(キッチン) 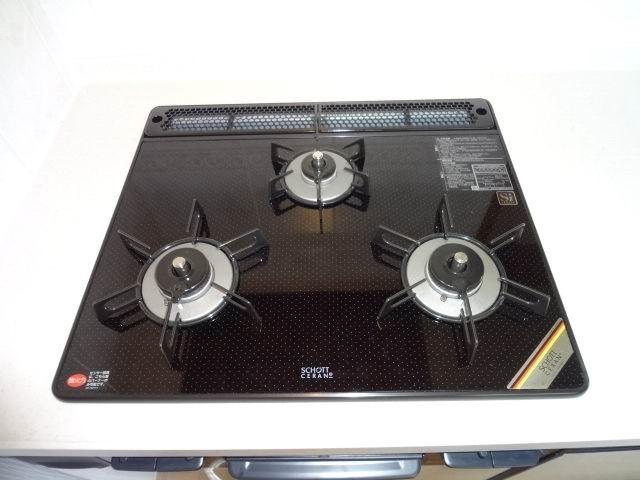 Glass top is a stove already replaced.
ガラストップコンロ交換済です。
Non-living roomリビング以外の居室 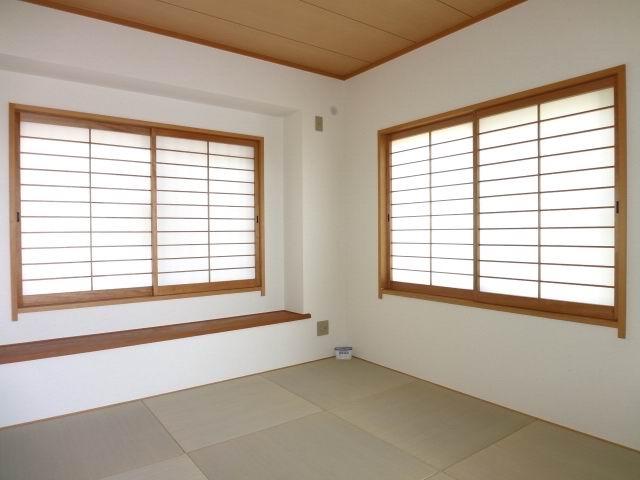 Second floor Japanese-style room 5 quires. Two-sided lighting. With closet. cross ・ tatami ・ Sliding door ・ It is settled Shoji pasting exchange.
2階和室5帖。2面採光。押入付。クロス・畳・襖・障子貼替済です。
Entrance玄関 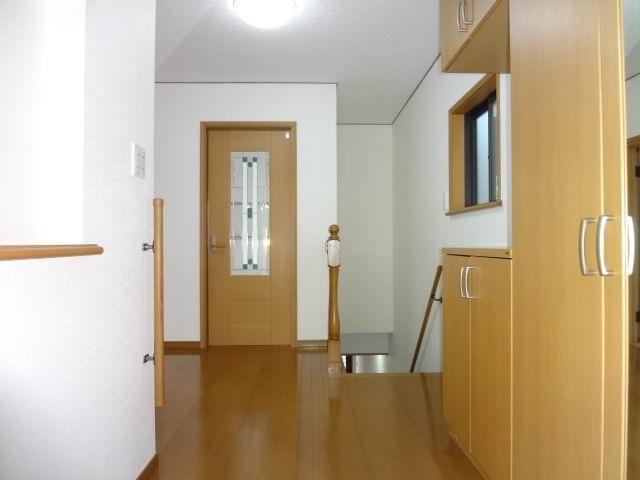 Second floor entrance hall. Shoe box with mirror. With niche. Is a cross stuck Kawasumi.
2階玄関ホール。ミラー付シューズボックス。ニッチ付。クロス貼替済です。
Toiletトイレ 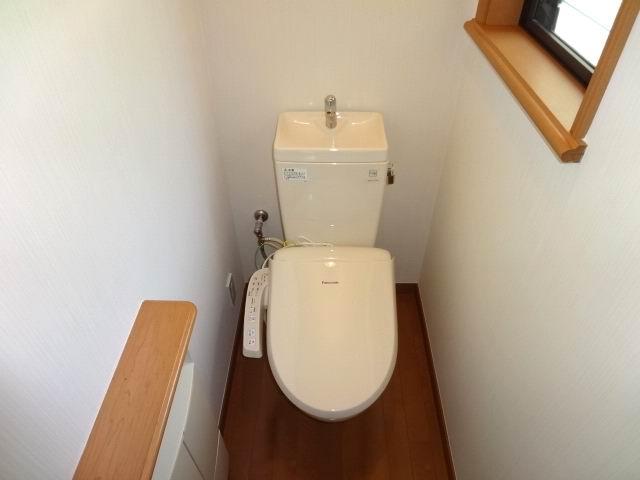 1st floor ・ Second floor shower toilet.
1階・2階シャワートイレ。
Garden庭 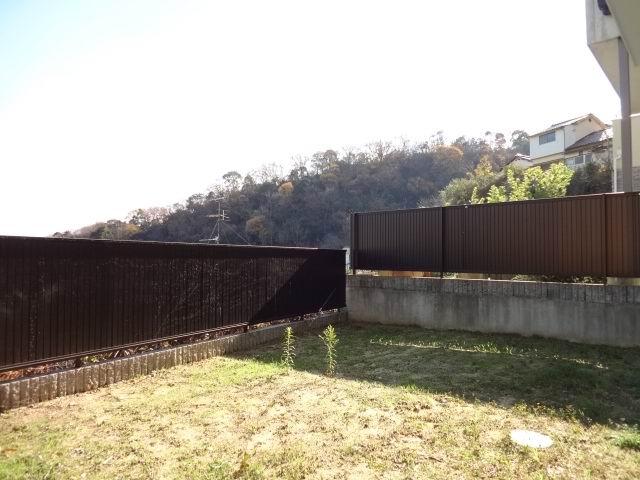 With garden of Hidamari. You can enjoy the potteries and gardening.
陽だまりの庭付。土いじりやガーデニングを楽しめます。
View photos from the dwelling unit住戸からの眺望写真 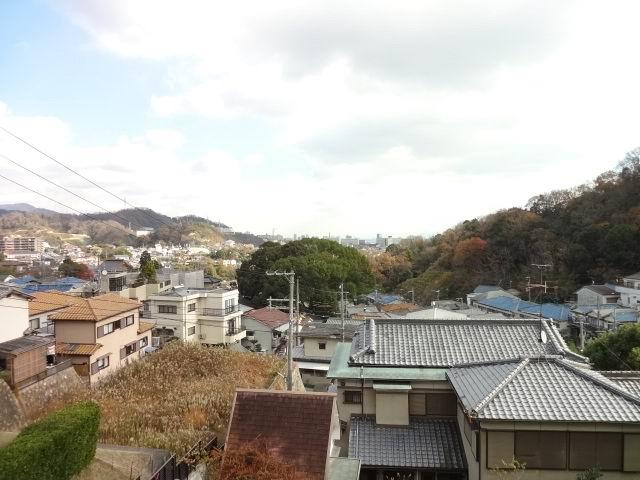 Is the view from the second floor balcony. Lush living environment. Daylighting ・ ventilation ・ View is good.
2階バルコニーからの景観です。緑豊かな住環境。採光・通風・眺望良好です。
Livingリビング 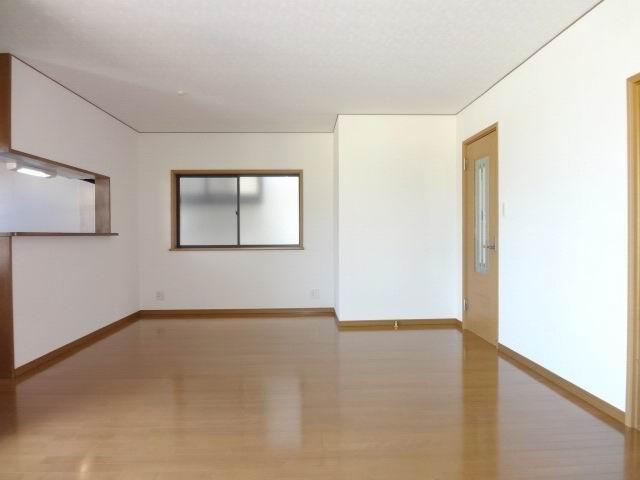 Second floor living room. LDK19.25 Pledge. Balcony. Cross stuck Kawasumi. Daylighting ・ ventilation ・ View is good.
2階リビング。LDK19.25帖。バルコニー付。クロス貼替済。採光・通風・眺望良好です。
Non-living roomリビング以外の居室 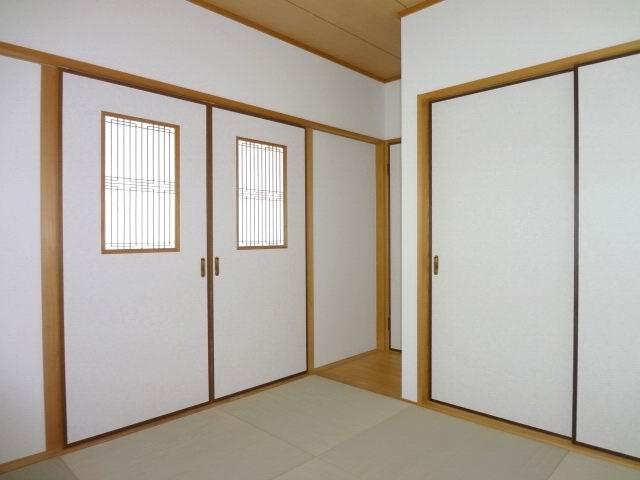 Second floor Japanese-style room 5 quires. Two-sided lighting. With closet. cross ・ tatami ・ Sliding door ・ It is settled Shoji pasting exchange.
2階和室5帖。2面採光。押入付。クロス・畳・襖・障子貼替済です。
Entrance玄関 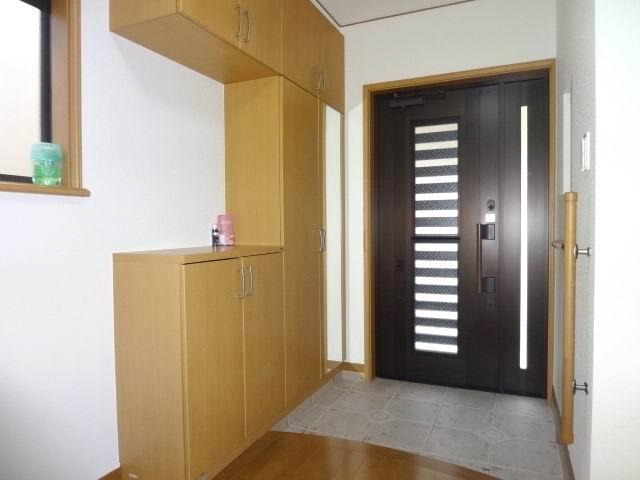 Second floor entrance hall. Shoe box with mirror. With niche. Is a cross stuck Kawasumi.
2階玄関ホール。ミラー付シューズボックス。ニッチ付。クロス貼替済です。
View photos from the dwelling unit住戸からの眺望写真 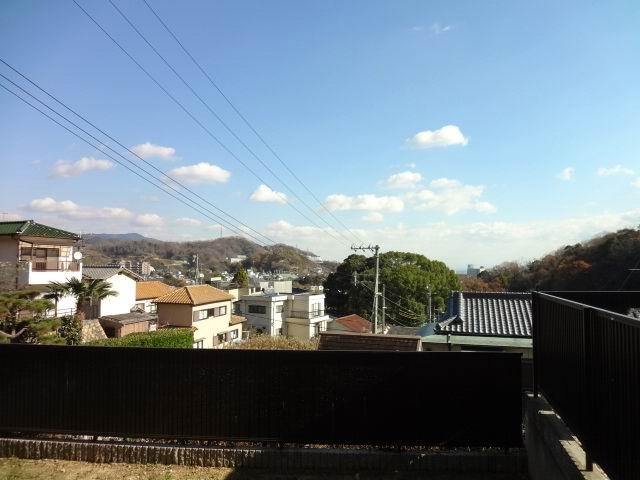 Is the view from the garden. Lush living environment. Daylighting ・ ventilation ・ View is good.
庭からの景観です。緑豊かな住環境。採光・通風・眺望良好です。
Non-living roomリビング以外の居室 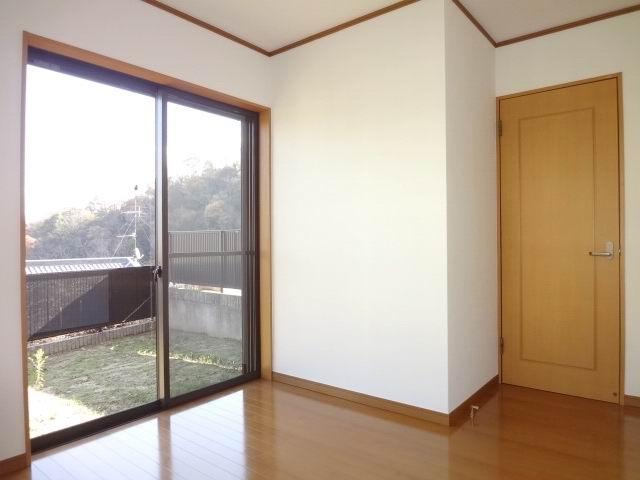 1 Kaiyoshitsu 5 Pledge. Two-sided lighting. With closet. Is a cross stuck Kawasumi.
1階洋室5帖。2面採光。クローゼット付。クロス貼替済です。
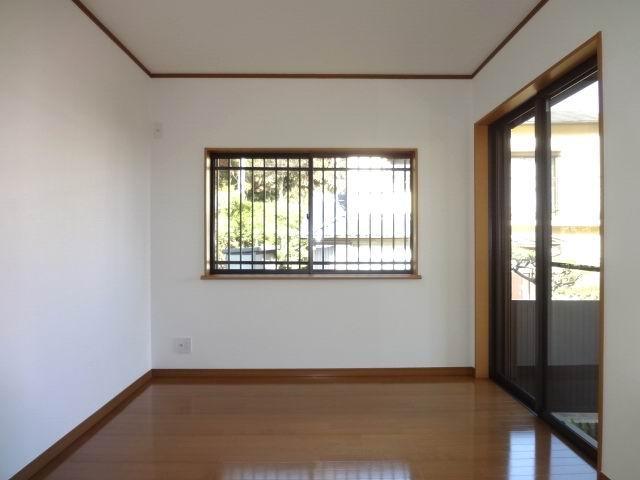 1 Kaiyoshitsu 6.5 Pledge. Two-sided lighting. With closet. Is a cross stuck Kawasumi.
1階洋室6.5帖。2面採光。クローゼット付。クロス貼替済です。
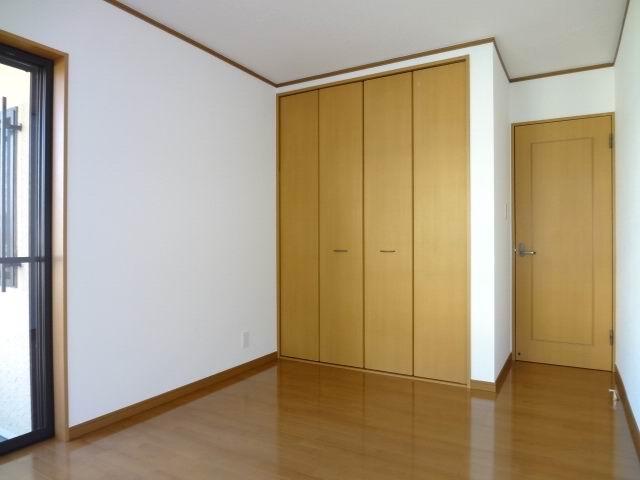 1 Kaiyoshitsu 6.5 Pledge. Two-sided lighting. With closet. Is a cross stuck Kawasumi.
1階洋室6.5帖。2面採光。クローゼット付。クロス貼替済です。
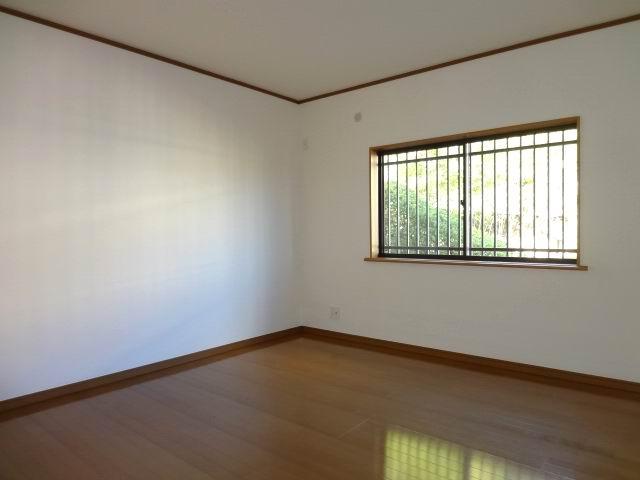 1 Kainushi bedroom 8.5 Pledge. With closet. Is a cross stuck Kawasumi.
1階主寝室8.5帖。クローゼット付。クロス貼替済です。
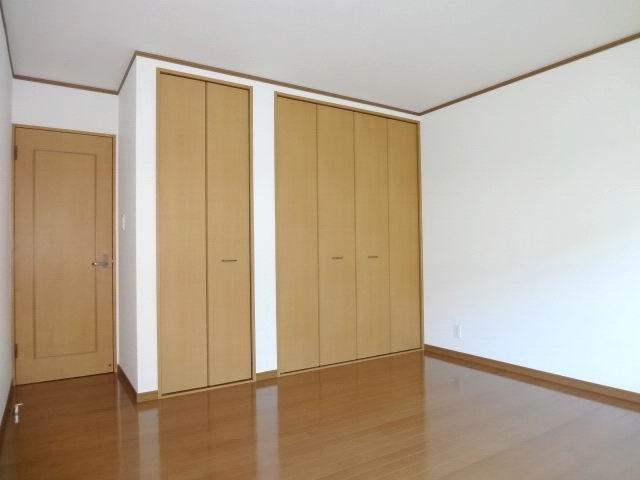 1 Kainushi bedroom 8.5 Pledge. With closet. Is a cross stuck Kawasumi.
1階主寝室8.5帖。クローゼット付。クロス貼替済です。
Location
| 




















