Used Homes » Kansai » Hyogo Prefecture » Nagata Ward, Kobe
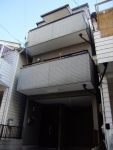 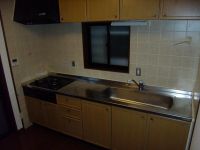
| | Kobe-shi, Hyogo Nagata-ku, 兵庫県神戸市長田区 |
| Sanyo Electric Railway Main Line "Nishidai" walk 6 minutes 山陽電鉄本線「西代」歩6分 |
| Please compared to the now of your rent. 1997 Built, Parking, It is about a 6-minute walk from the Nishidai Station. 今のお家賃と比べてください。平成9年築、駐車場付き、西代駅まで徒歩約6分です。 |
| Station near, Parking, 1997 Built. Burden in the apartment average location is light House. wallpaper, Sliding door, Tatami re-covering, Glass top stove exchange already. Soku is possible your tenants. Tour hope, please feel free to contact us to 0120-877-996. 駅近、駐車場付き、平成9年築。マンション並の立地で負担は軽い戸建てです。壁紙、襖、畳張替え、ガラストップコンロ交換済。即ご入居可能です。見学ご希望は0120-877-996までお気軽にご連絡ください。 |
Price 価格 | | 13.8 million yen 1380万円 | Floor plan 間取り | | 3DK 3DK | Units sold 販売戸数 | | 1 units 1戸 | Total units 総戸数 | | 1 units 1戸 | Land area 土地面積 | | 44.17 sq m (registration) 44.17m2(登記) | Building area 建物面積 | | 79.47 sq m (registration) 79.47m2(登記) | Driveway burden-road 私道負担・道路 | | Share equity 2.05 sq m × (1 / 1), Northwest 3m width 共有持分2.05m2×(1/1)、北西3m幅 | Completion date 完成時期(築年月) | | January 1997 1997年1月 | Address 住所 | | Kobe-shi, Hyogo Nagata-ku, Kawanishitori 3 兵庫県神戸市長田区川西通3 | Traffic 交通 | | Sanyo Electric Railway Main Line "Nishidai" walk 6 minutes 山陽電鉄本線「西代」歩6分
| Related links 関連リンク | | [Related Sites of this company] 【この会社の関連サイト】 | Person in charge 担当者より | | Person in charge of real-estate and building Shuichi Ishii Age: 40s My home is big shopping, Carefully please consider. First, "or live in any town" is the start. From the town wish to individual properties to choose to live, We thought that if you can slowly help. Please feel free to contact. 担当者宅建石井 修一年齢:40代マイホームは大きなお買物、じっくりご検討下さい。まずは「どの町に住むか」がスタートです。住む街選びから個々の物件選びまで、ゆっくりお手伝い出来ればと思っております。お気軽にご連絡ください。 | Contact お問い合せ先 | | TEL: 0800-603-0566 [Toll free] mobile phone ・ Also available from PHS
Caller ID is not notified
Please contact the "saw SUUMO (Sumo)"
If it does not lead, If the real estate company TEL:0800-603-0566【通話料無料】携帯電話・PHSからもご利用いただけます
発信者番号は通知されません
「SUUMO(スーモ)を見た」と問い合わせください
つながらない方、不動産会社の方は
| Building coverage, floor area ratio 建ぺい率・容積率 | | 60% ・ 200% 60%・200% | Time residents 入居時期 | | Immediate available 即入居可 | Land of the right form 土地の権利形態 | | Ownership 所有権 | Structure and method of construction 構造・工法 | | Wooden three-story 木造3階建 | Use district 用途地域 | | Semi-industrial 準工業 | Other limitations その他制限事項 | | Set-back: already セットバック:済 | Overview and notices その他概要・特記事項 | | Contact: Shuichi Ishii, Facilities: Public Water Supply, This sewage, City gas, Parking: Garage 担当者:石井 修一、設備:公営水道、本下水、都市ガス、駐車場:車庫 | Company profile 会社概要 | | <Mediation> Minister of Land, Infrastructure and Transport (3) No. 006185 (Corporation) Kinki district Real Estate Fair Trade Council member Asahi Housing Co., Ltd. Kobe store Yubinbango650-0044, Chuo-ku Kobe, Hyogo Prefecture Higashikawasaki cho 1-2-2 <仲介>国土交通大臣(3)第006185号(公社)近畿地区不動産公正取引協議会会員 朝日住宅(株)神戸店〒650-0044 兵庫県神戸市中央区東川崎町1-2-2 |
Otherその他 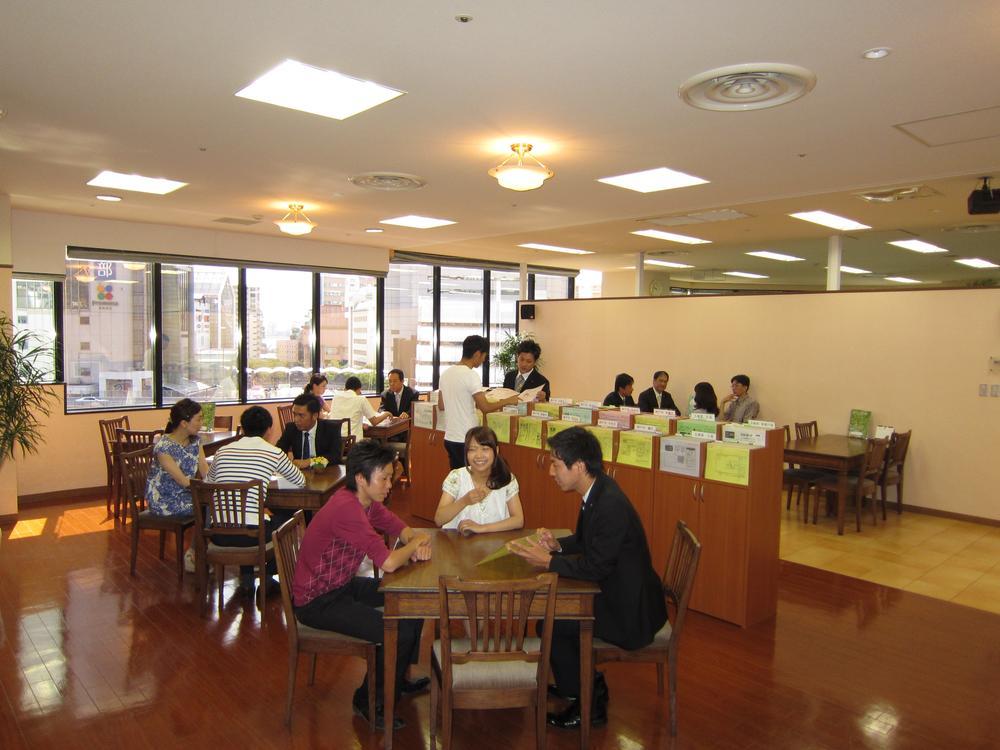 With a wealth of property information in the Asahi housing, We look forward to our customers for coming.
朝日住宅では豊富な物件情報をもって、お客様のご来場をお待ちしております。
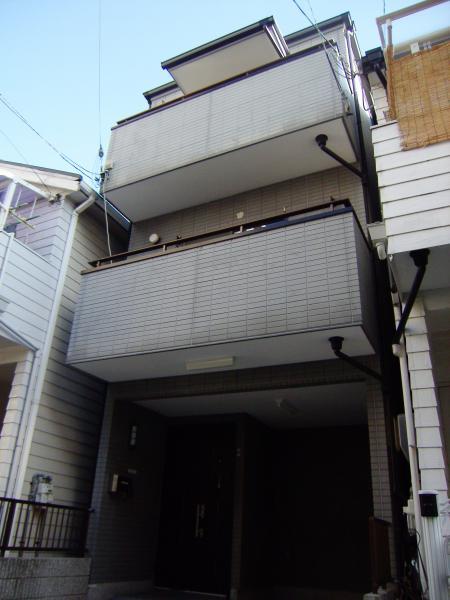 Local appearance photo
現地外観写真
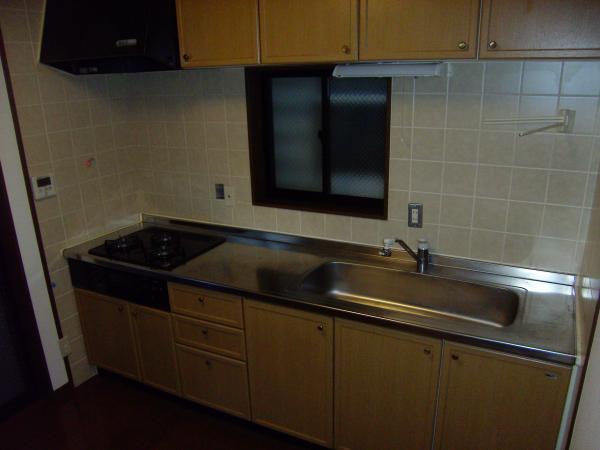 Kitchen
キッチン
Floor plan間取り図 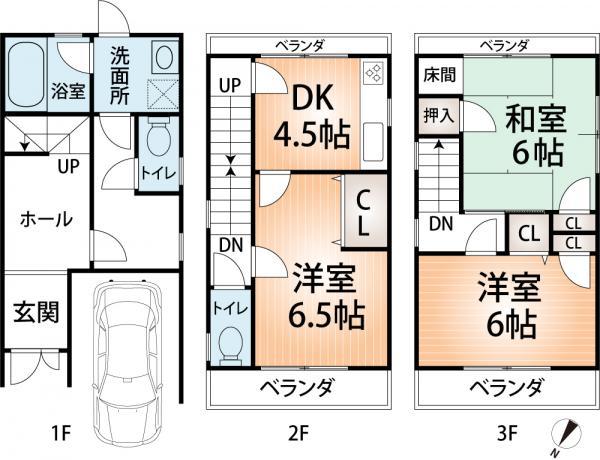 13.8 million yen, 3DK, Land area 44.17 sq m , Building area 79.47 sq m
1380万円、3DK、土地面積44.17m2、建物面積79.47m2
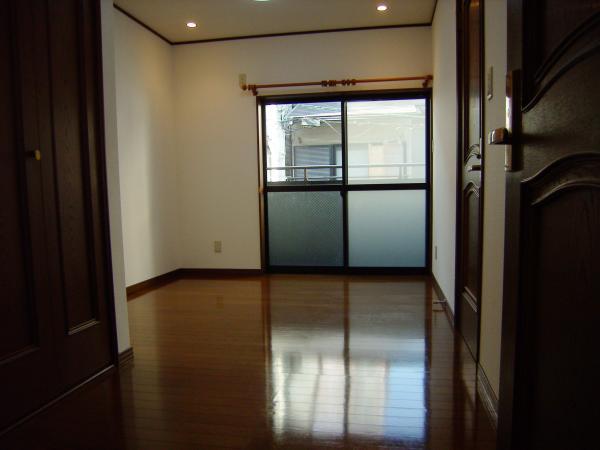 Living
リビング
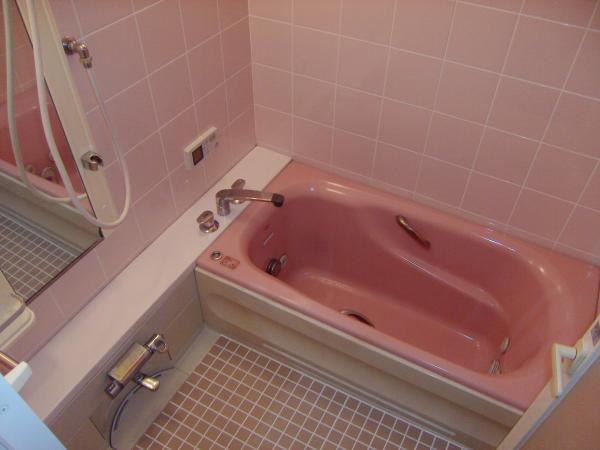 Bathroom
浴室
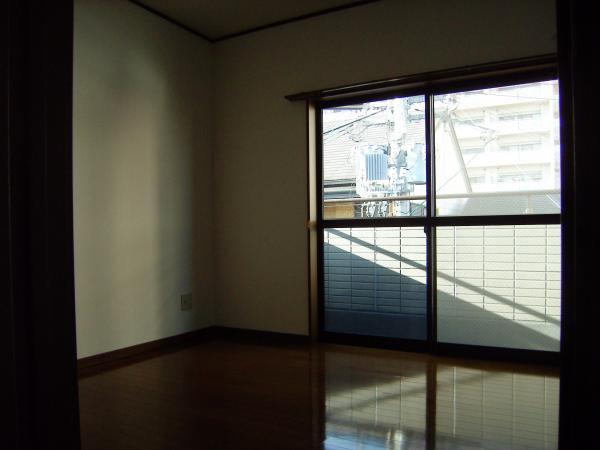 Non-living room
リビング以外の居室
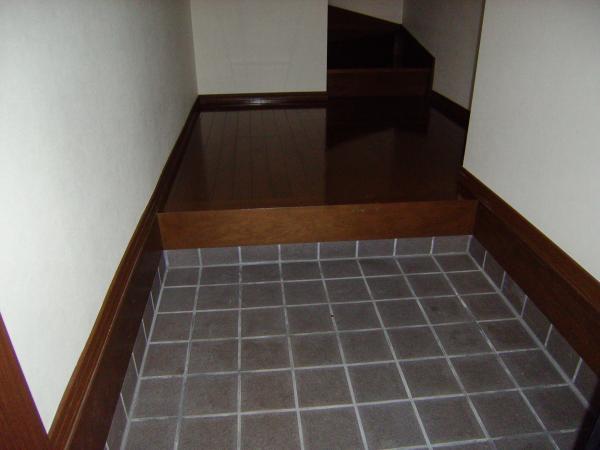 Entrance
玄関
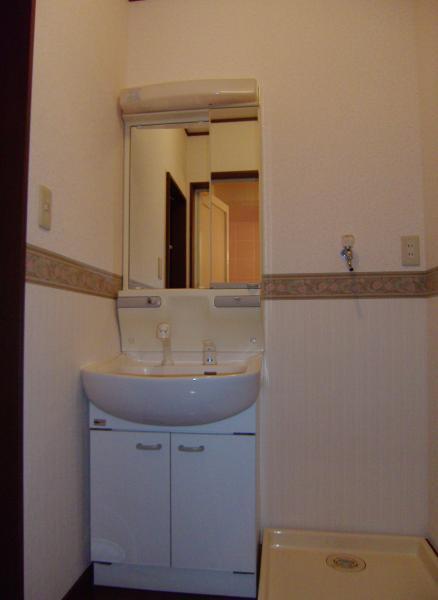 Wash basin, toilet
洗面台・洗面所
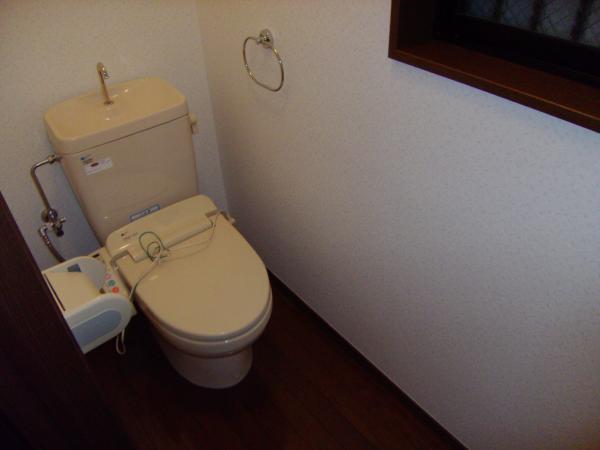 Toilet
トイレ
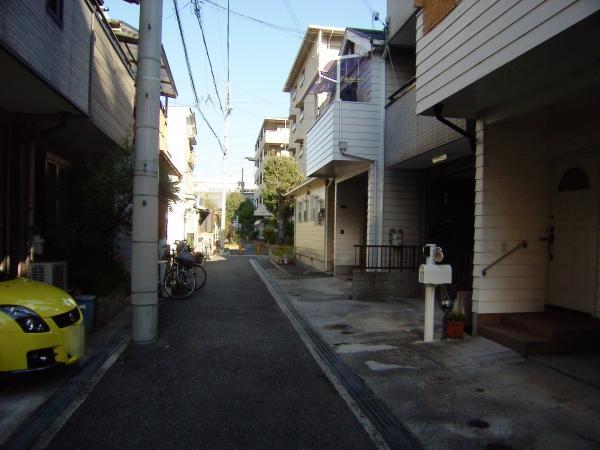 Local photos, including front road
前面道路含む現地写真
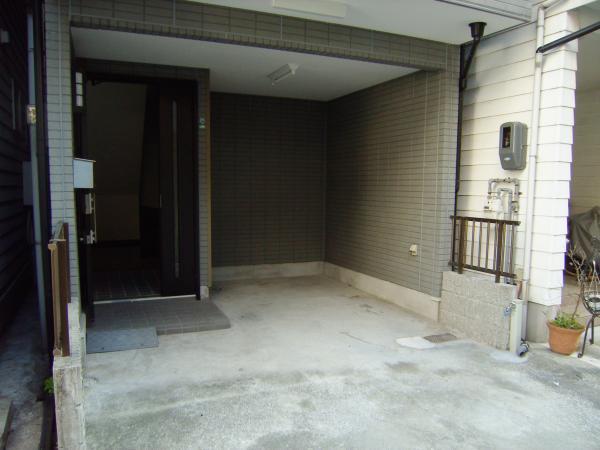 Parking lot
駐車場
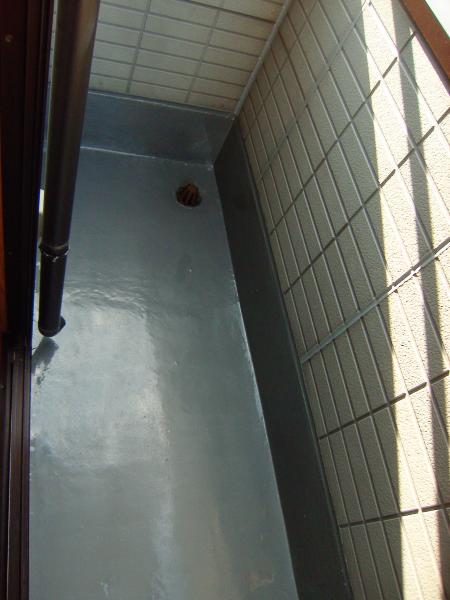 Balcony
バルコニー
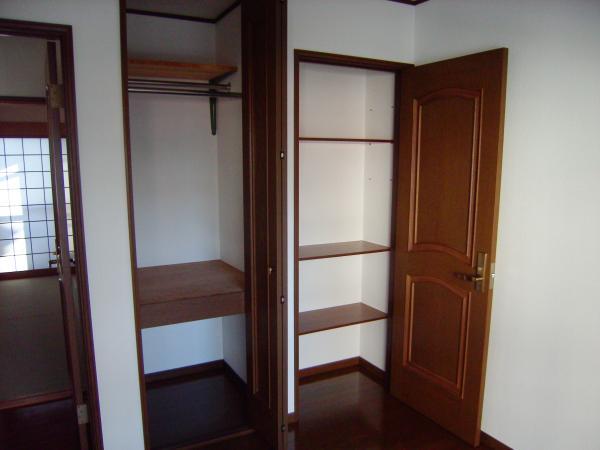 Other introspection
その他内観
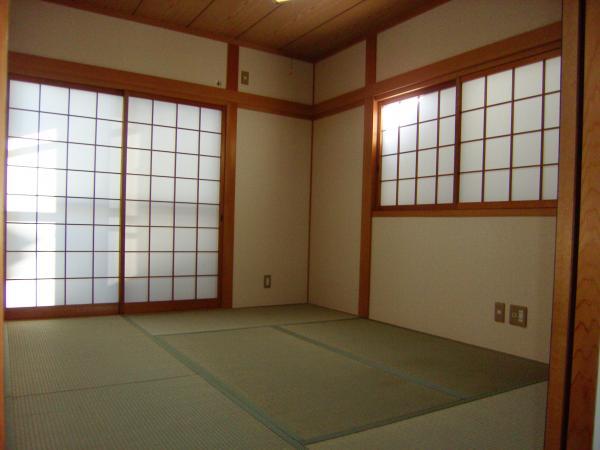 Non-living room
リビング以外の居室
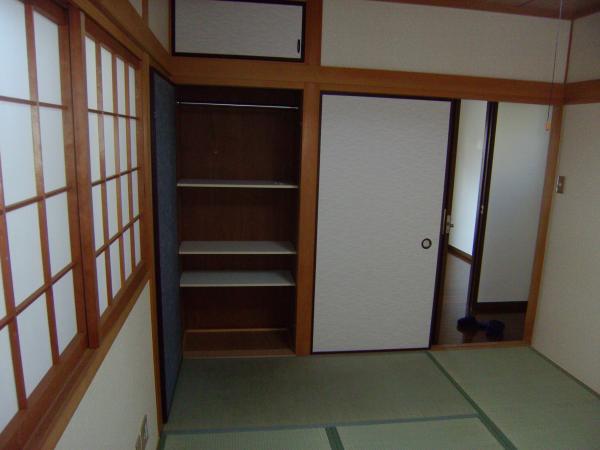 Non-living room
リビング以外の居室
Non-living roomリビング以外の居室 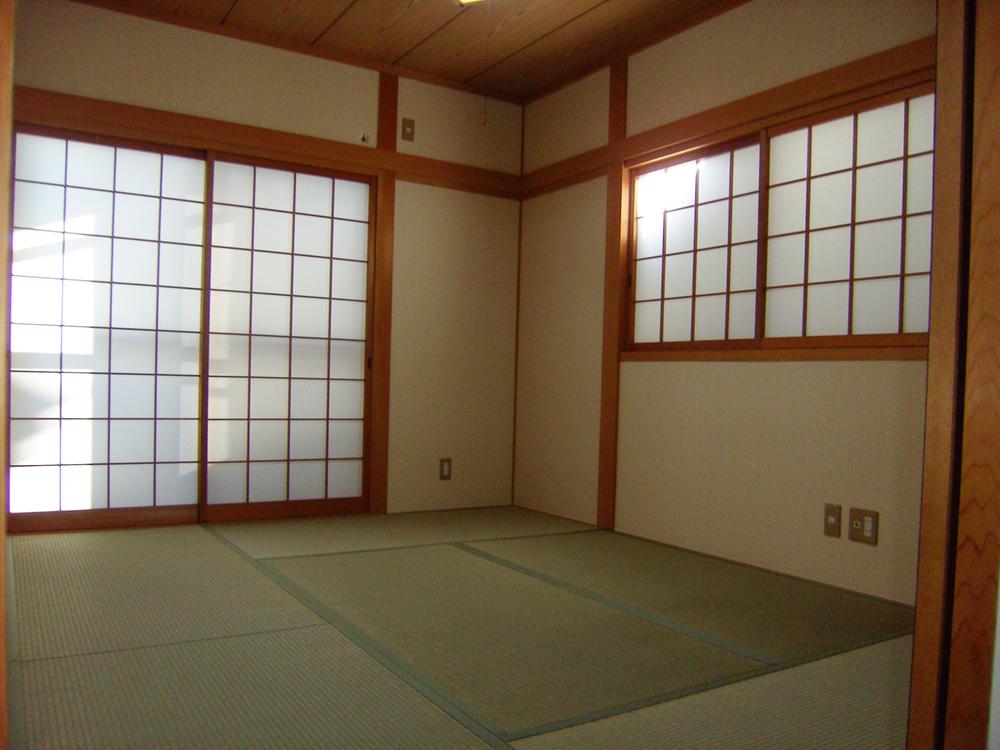 Also have a balcony bright Japanese-style room
明るい和室にはバルコニーも付いています
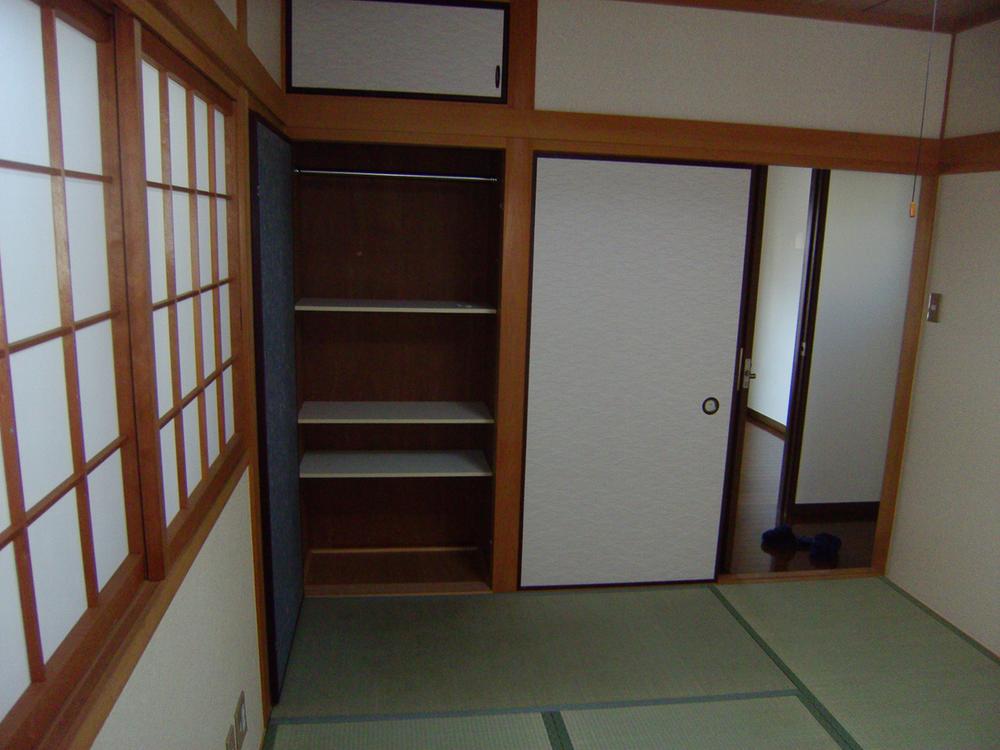 Also enhance closet, It is with alcove
押入れも充実、床の間付きです
Wash basin, toilet洗面台・洗面所 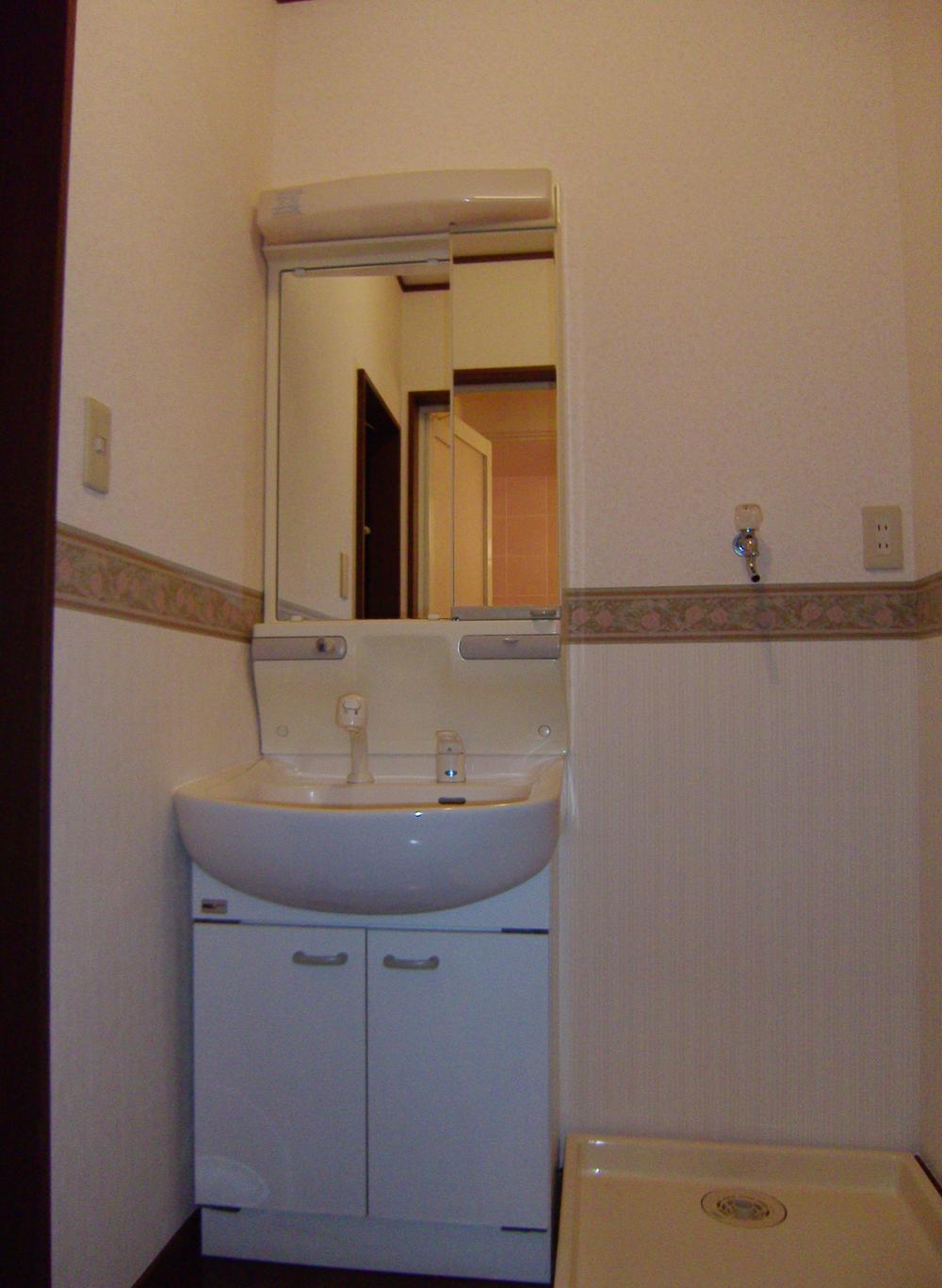 Vanity is equipped with a two-sided mirror
洗面化粧台は2面鏡を装備
Toiletトイレ 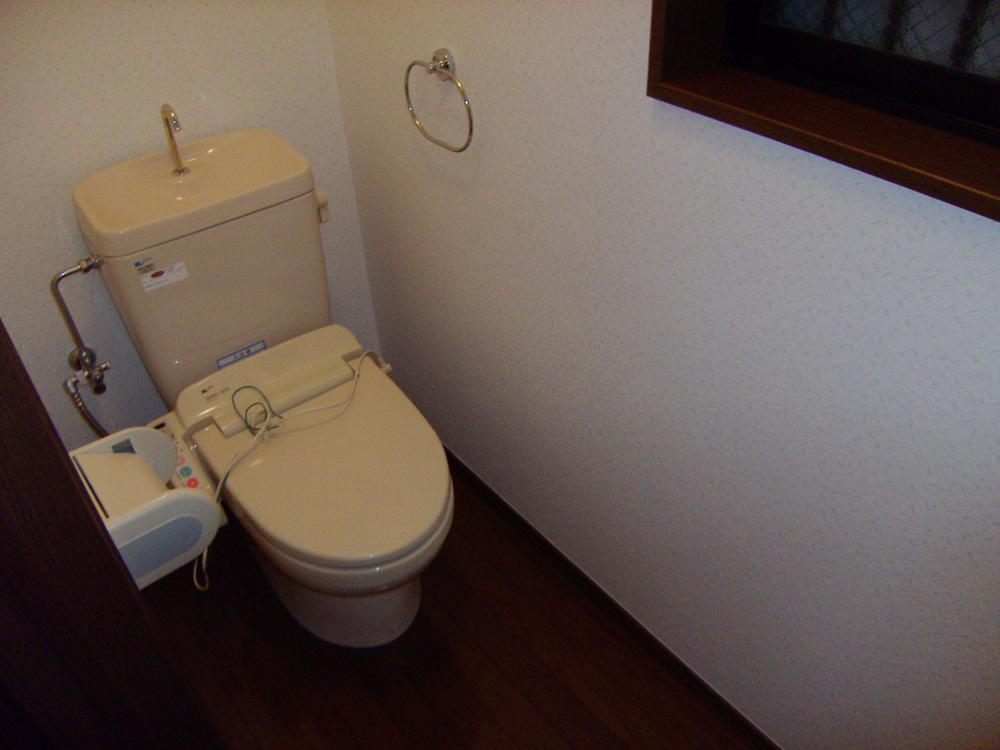 1st floor, Hot shower is a toilet on the second floor both
1階、2階ともに温水シャワートイレ完備です
Balconyバルコニー 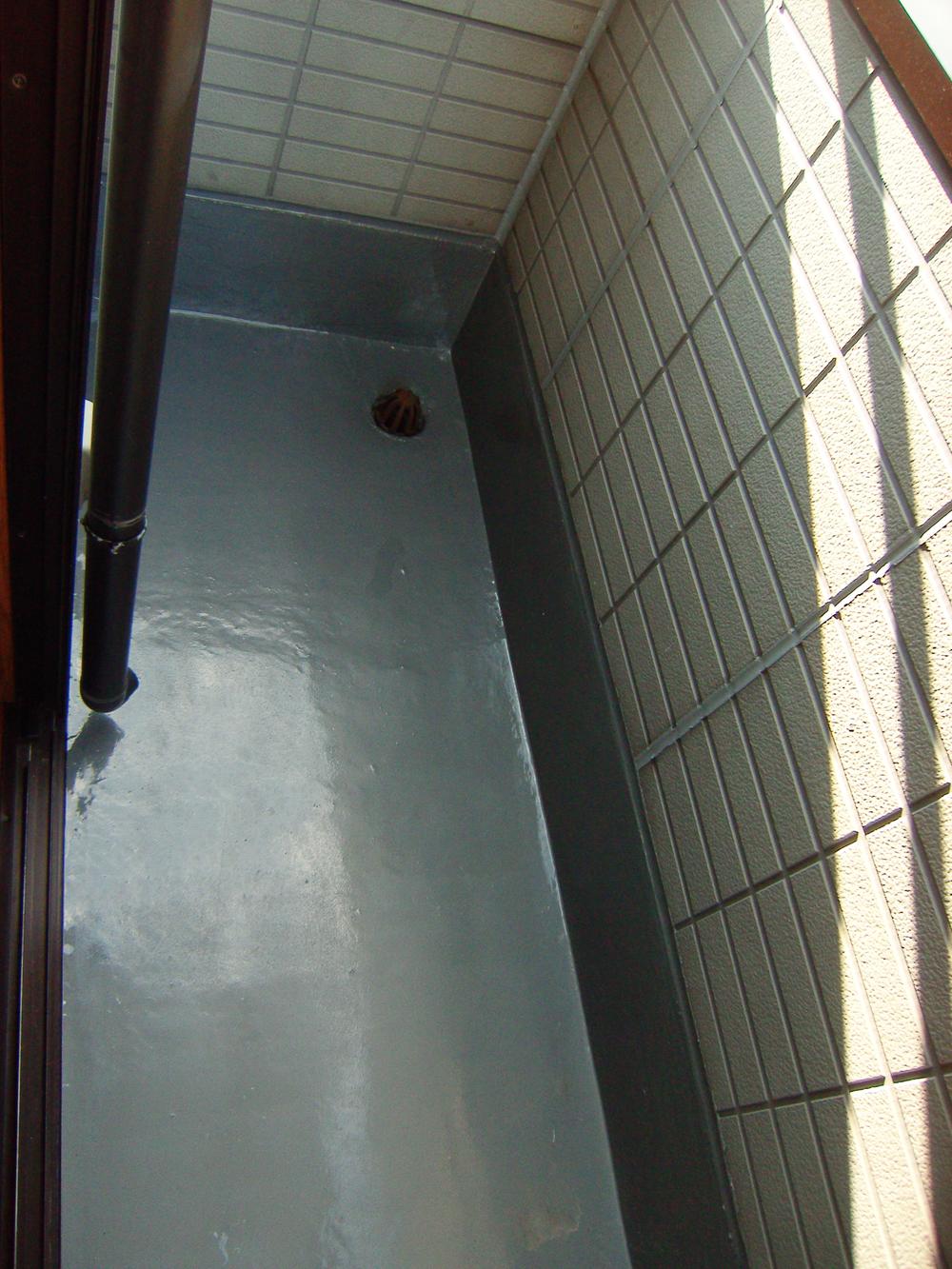 Re-construction all waterproof
全て防水を再施工
Parking lot駐車場 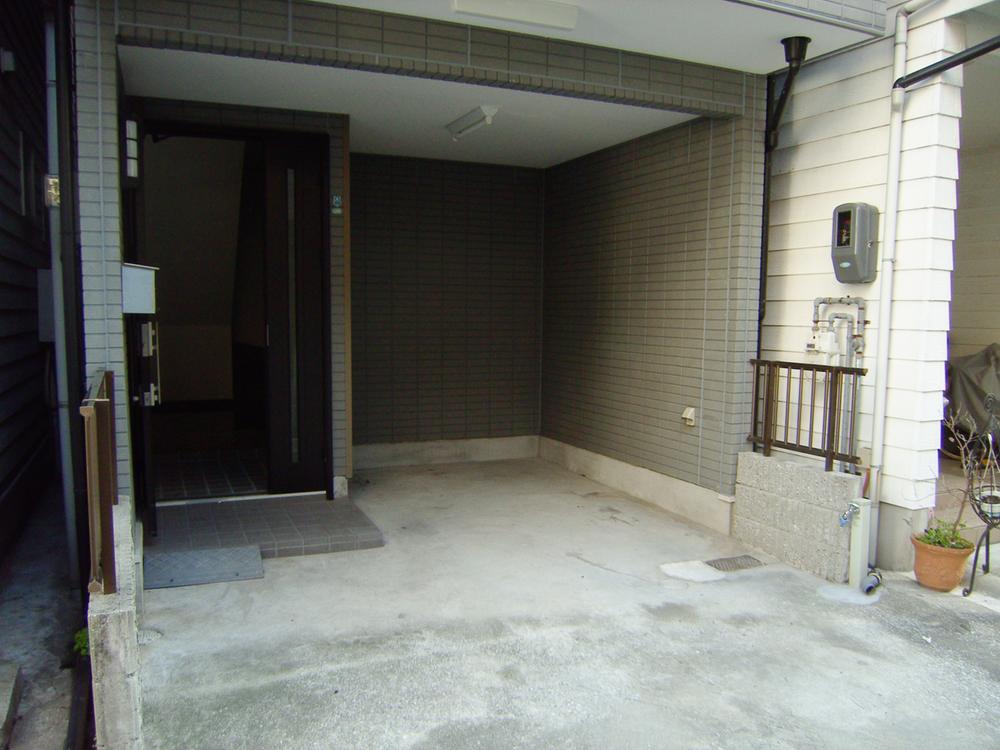 There are also room for parking spaces
駐車場スペースにも余裕があります
Local photos, including front road前面道路含む現地写真 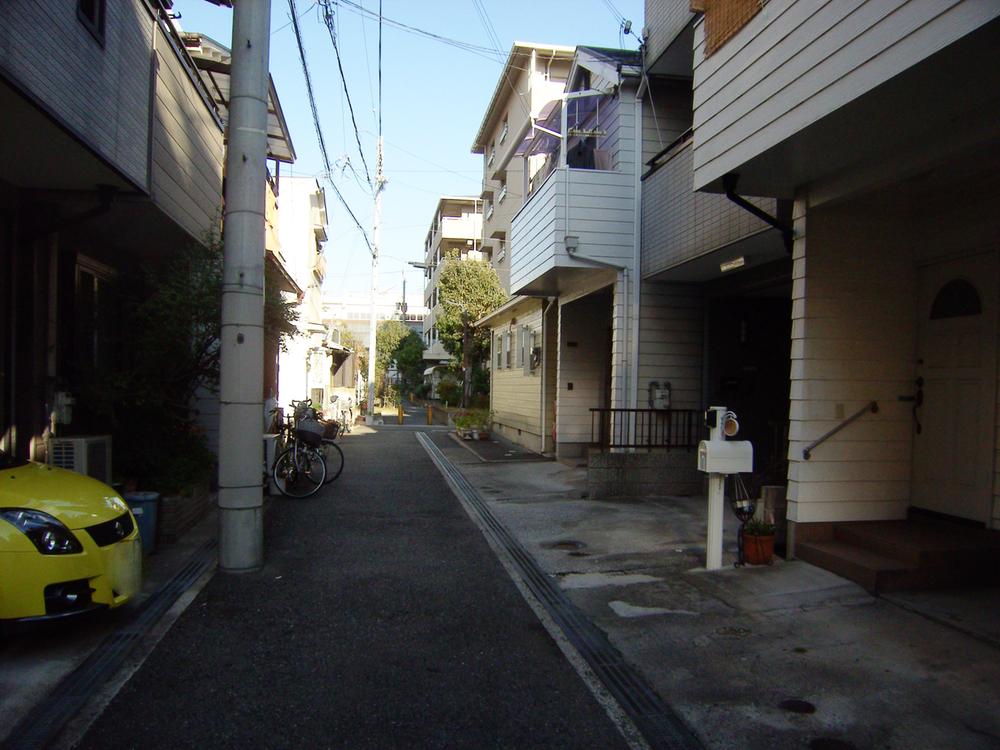 The entire surface of the road is also possible intrusion ordinary car
全面道路は普通車も侵入可能です
Location
|
























