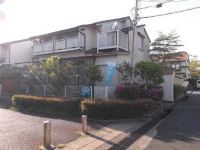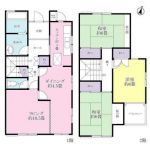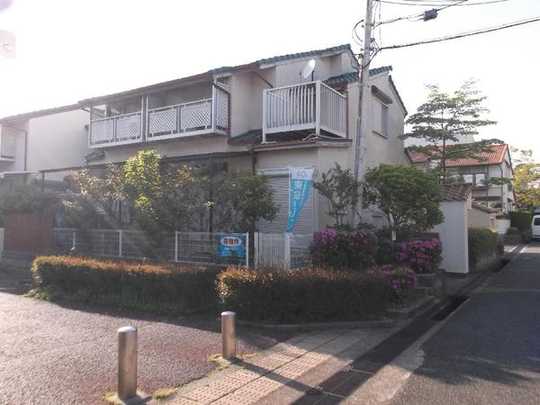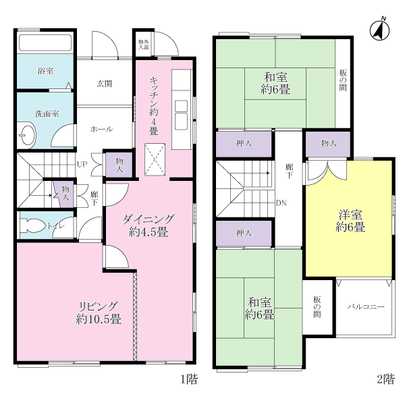1982March
15.6 million yen, 3LDK, 95.76 sq m
Used Homes » Kansai » Hyogo Prefecture » Nishi-ku, Kobe
 
| | Kobe City, Hyogo Prefecture, Nishi-ku, 兵庫県神戸市西区 |
| Subway Seishin ・ Yamanote Line "Seishin Chuo" walk 10 minutes 地下鉄西神・山手線「西神中央」歩10分 |
Price 価格 | | 15.6 million yen 1560万円 | Floor plan 間取り | | 3LDK 3LDK | Units sold 販売戸数 | | 1 units 1戸 | Land area 土地面積 | | 111.43 sq m (registration) 111.43m2(登記) | Building area 建物面積 | | 95.76 sq m (registration) 95.76m2(登記) | Driveway burden-road 私道負担・道路 | | Nothing, North 4.5m width 無、北4.5m幅 | Completion date 完成時期(築年月) | | March 1982 1982年3月 | Address 住所 | | Hyogo prefecture Kobe city west district Kojidai 4 兵庫県神戸市西区糀台4 | Traffic 交通 | | Subway Seishin ・ Yamanote Line "Seishin Chuo" walk 10 minutes 地下鉄西神・山手線「西神中央」歩10分
| Person in charge 担当者より | | Person in charge of forest in Hideyuki 担当者森中 秀行 | Contact お問い合せ先 | | Tokyu Livable Inc. Seishin Chuo Center TEL: 0800-601-4839 [Toll free] mobile phone ・ Also available from PHS
Caller ID is not notified
Please contact the "saw SUUMO (Sumo)"
If it does not lead, If the real estate company 東急リバブル(株)西神中央センターTEL:0800-601-4839【通話料無料】携帯電話・PHSからもご利用いただけます
発信者番号は通知されません
「SUUMO(スーモ)を見た」と問い合わせください
つながらない方、不動産会社の方は
| Building coverage, floor area ratio 建ぺい率・容積率 | | Fifty percent ・ Hundred percent 50%・100% | Time residents 入居時期 | | Immediate available 即入居可 | Land of the right form 土地の権利形態 | | Ownership 所有権 | Structure and method of construction 構造・工法 | | Wooden 2-story 木造2階建 | Use district 用途地域 | | One low-rise 1種低層 | Other limitations その他制限事項 | | "Row-type housing," "There carport" 「連棟式住宅」「カーポート有り」 | Overview and notices その他概要・特記事項 | | Contact: Morinaka Hideyuki, Parking: car space 担当者:森中 秀行、駐車場:カースペース | Company profile 会社概要 | | <Mediation> Minister of Land, Infrastructure and Transport (10) No. 002611 (one company) Real Estate Association (Corporation) metropolitan area real estate Fair Trade Council member Tokyu Livable Inc. Seishin Chuo Center Yubinbango651-2273 Kobe, Hyogo Prefecture, Nishi-ku, Kojidai 5-9-4 Seishin Chuo Station Building second floor (Fermat - data U) <仲介>国土交通大臣(10)第002611号(一社)不動産協会会員 (公社)首都圏不動産公正取引協議会加盟東急リバブル(株)西神中央センター〒651-2273 兵庫県神戸市西区糀台5-9-4 西神中央駅ビル2階(フェルマ-タU) |
Local appearance photo現地外観写真  The building is the appearance! North ・ east ・ There is a sense of relief for the 3 direction areas of the south!
建物外観です! 北・東・南の3方角地のため開放感がございます!
Floor plan間取り図  Floor plan: second floor in the hallway, There is a ceiling storage!
間取り図:2階廊下には、天井裏収納がございます!
Location
|



