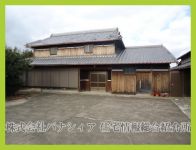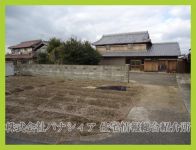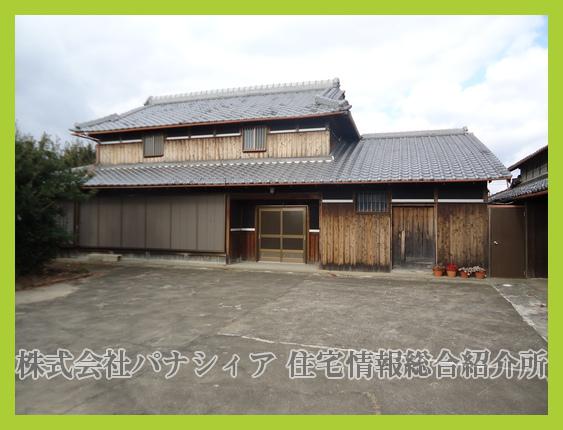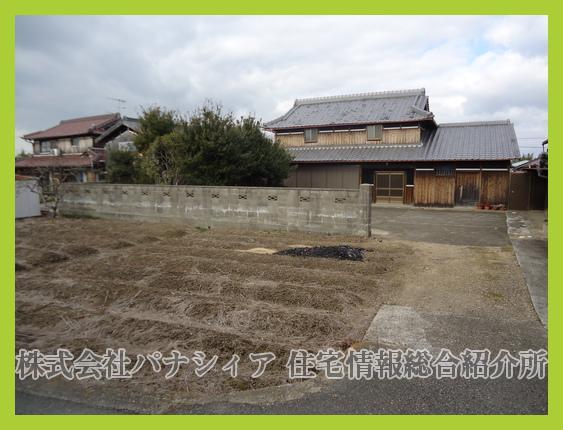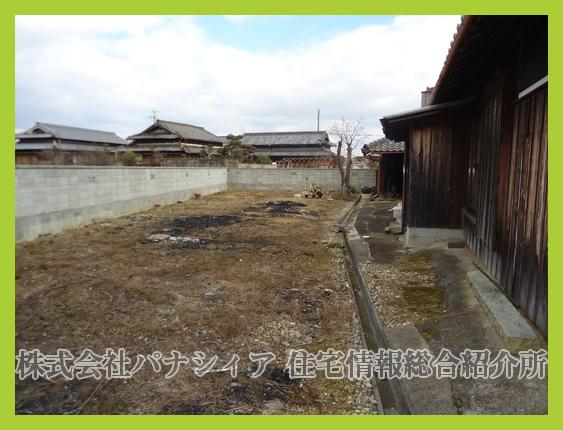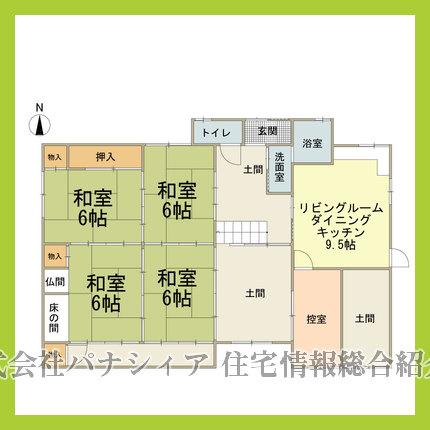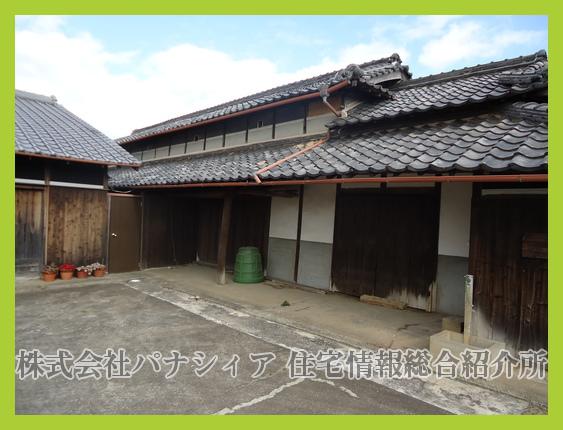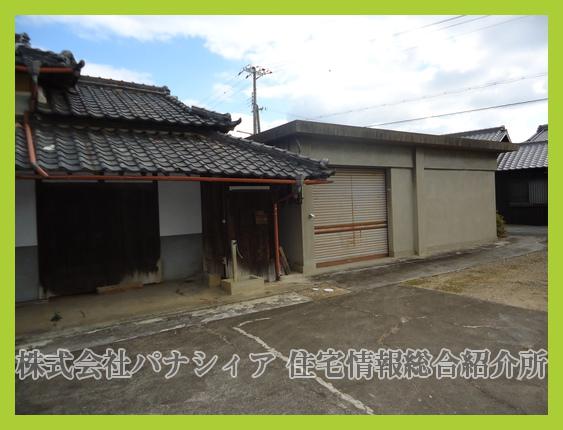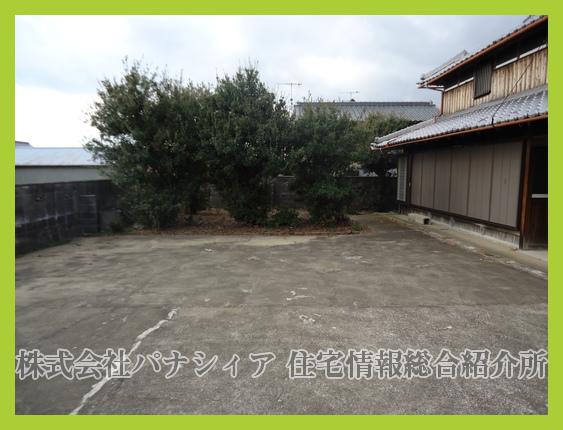|
|
Kobe City, Hyogo Prefecture, Nishi-ku,
兵庫県神戸市西区
|
|
Subway Seishin ・ Yamanote Line "Seishin Chuo" 30 minutes Akita walk 10 minutes by bus
地下鉄西神・山手線「西神中央」バス30分秋田歩10分
|
|
It is a house that combines rural life and convenience. While enjoying the popularity of home garden, The longing of the slow life
田舎暮らしと利便性を兼ね備えたお家です。人気の家庭菜園を楽しみながら、あこがれのスローライフを
|
Features pickup 特徴ピックアップ | | 2 along the line more accessible / Land more than 100 square meters / Super close / Japanese-style room / 2-story / loft / All room 6 tatami mats or more / Attic storage 2沿線以上利用可 /土地100坪以上 /スーパーが近い /和室 /2階建 /ロフト /全居室6畳以上 /屋根裏収納 |
Price 価格 | | 18 million yen 1800万円 |
Floor plan 間取り | | 6LDK + S (storeroom) 6LDK+S(納戸) |
Units sold 販売戸数 | | 1 units 1戸 |
Land area 土地面積 | | 894 sq m (registration) 894m2(登記) |
Building area 建物面積 | | 160 sq m (registration) 160m2(登記) |
Driveway burden-road 私道負担・道路 | | Nothing 無 |
Completion date 完成時期(築年月) | | March 1947 1947年3月 |
Address 住所 | | Kobe City, Hyogo Prefecture, Nishi-ku, Iwaokachofurusato 兵庫県神戸市西区岩岡町古郷 |
Traffic 交通 | | Subway Seishin ・ Yamanote Line "Seishin Chuo" 30 minutes Akita walk 10 minutes by bus
JR Sanyo Line "Okubo" 20 minutes Akita walk 10 minutes by bus 地下鉄西神・山手線「西神中央」バス30分秋田歩10分
JR山陽本線「大久保」バス20分秋田歩10分
|
Related links 関連リンク | | [Related Sites of this company] 【この会社の関連サイト】 |
Person in charge 担当者より | | Rep Ryojo Tatsuo Age: 30 Daigyokai Experience: 6 years "happiness My Home Plan Advisor. "Home sales pitch does not. Because I think there are more important things before buying a house. It will be supported by the If you have any edge best. 担当者陵城 龍雄年齢:30代業界経験:6年「幸せマイホーム計画アドバイザー。」家の売り込みはしません。家を買う前にもっと大切な事があると思うからです。ご縁がありましたら全力でサポートさせて頂きます。 |
Contact お問い合せ先 | | TEL: 0800-603-8922 [Toll free] mobile phone ・ Also available from PHS
Caller ID is not notified
Please contact the "saw SUUMO (Sumo)"
If it does not lead, If the real estate company TEL:0800-603-8922【通話料無料】携帯電話・PHSからもご利用いただけます
発信者番号は通知されません
「SUUMO(スーモ)を見た」と問い合わせください
つながらない方、不動産会社の方は
|
Building coverage, floor area ratio 建ぺい率・容積率 | | 60% ・ Hundred percent 60%・100% |
Time residents 入居時期 | | Consultation 相談 |
Land of the right form 土地の権利形態 | | Ownership 所有権 |
Structure and method of construction 構造・工法 | | Wooden 2-story 木造2階建 |
Use district 用途地域 | | Urbanization control area 市街化調整区域 |
Overview and notices その他概要・特記事項 | | Contact: Ryojo Tatsuo, Facilities: Public Water Supply, This sewage, Building Permits reason: control area per building permit requirements 担当者:陵城 龍雄、設備:公営水道、本下水、建築許可理由:調整区域につき建築許可要 |
Company profile 会社概要 | | <Mediation> Governor of Hyogo Prefecture (2) No. Housing Information Technology placement offices the first 011,180 (Ltd.) Panashiia Yubinbango651-2109 Minamicho open before Kobe City, Hyogo Prefecture, Nishi-ku, 2-12-15 <仲介>兵庫県知事(2)第011180号住宅情報総合紹介所(株)パナシィア〒651-2109 兵庫県神戸市西区前開南町2-12-15 |
