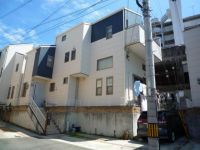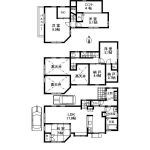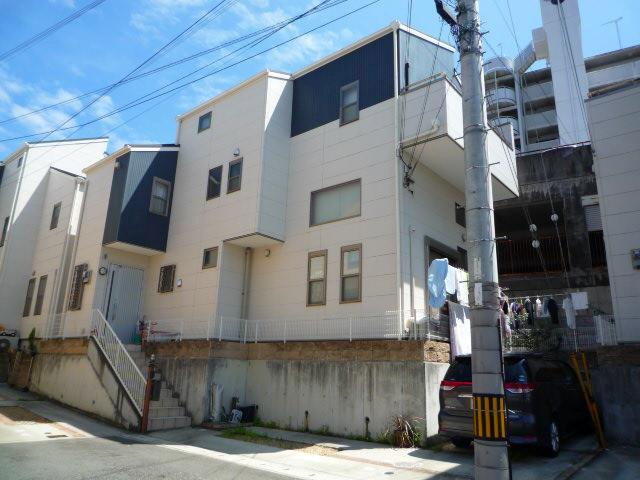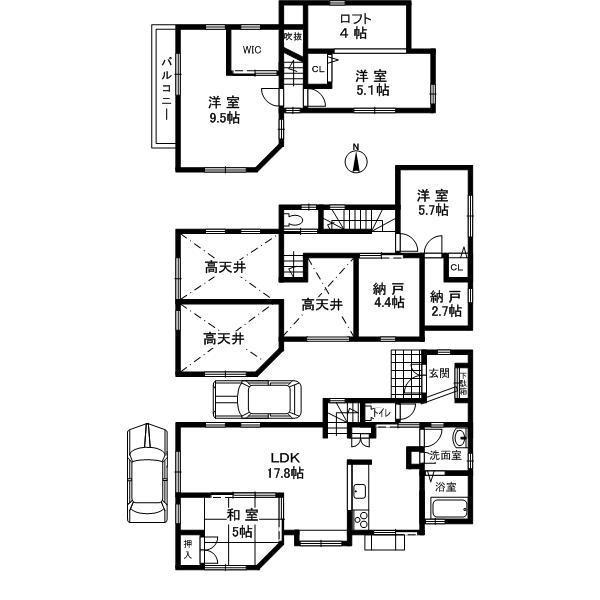|
|
Kobe City, Hyogo Prefecture, Nishi-ku,
兵庫県神戸市西区
|
|
Subway Seishin ・ Yamanote Line "Ikawadani" bus 7 minutes Otsuwa walk 1 minute
地下鉄西神・山手線「伊川谷」バス7分大津和歩1分
|
Features pickup 特徴ピックアップ | | Parking two Allowed / LDK15 tatami mats or more / Toilet 2 places / 2-story 駐車2台可 /LDK15畳以上 /トイレ2ヶ所 /2階建 |
Price 価格 | | 22,900,000 yen 2290万円 |
Floor plan 間取り | | 4LDK + 2S (storeroom) 4LDK+2S(納戸) |
Units sold 販売戸数 | | 1 units 1戸 |
Total units 総戸数 | | 1 units 1戸 |
Land area 土地面積 | | 123.07 sq m (registration) 123.07m2(登記) |
Building area 建物面積 | | 101.38 sq m (registration) 101.38m2(登記) |
Driveway burden-road 私道負担・道路 | | Share equity 323.45 sq m × (21.56 / 323.45), North 6m width (contact the road width 8m) 共有持分323.45m2×(21.56/323.45)、北6m幅(接道幅8m) |
Completion date 完成時期(築年月) | | August 2006 2006年8月 |
Address 住所 | | Kobe City, Hyogo Prefecture, Nishi-ku, Otsuwa 1 兵庫県神戸市西区大津和1 |
Traffic 交通 | | Subway Seishin ・ Yamanote Line "Ikawadani" bus 7 minutes Otsuwa walk 1 minute
JR Sanyo Line "Akashi" bus 27 minutes Otsuwa walk 1 minute 地下鉄西神・山手線「伊川谷」バス7分大津和歩1分
JR山陽本線「明石」バス27分大津和歩1分
|
Person in charge 担当者より | | Person in charge of real-estate and building real estate consulting skills registrant Suita Yoshio Age: 50 Daigyokai Experience: 30 years Myodani and we appointed to the office will be in 10 years. Save from the subway along the line of Myōhōji Station until the Seishin Chuo Station, We will also your sale also correspond promptly purchase. 担当者宅建不動産コンサルティング技能登録者吹田 義男年齢:50代業界経験:30年名谷営業所に赴任いたしまして10年目になります。地下鉄沿線の妙法寺駅から西神中央駅までのことなら、御購入も御売却も迅速に対応させていただきます。 |
Contact お問い合せ先 | | TEL: 0800-603-1255 [Toll free] mobile phone ・ Also available from PHS
Caller ID is not notified
Please contact the "saw SUUMO (Sumo)"
If it does not lead, If the real estate company TEL:0800-603-1255【通話料無料】携帯電話・PHSからもご利用いただけます
発信者番号は通知されません
「SUUMO(スーモ)を見た」と問い合わせください
つながらない方、不動産会社の方は
|
Building coverage, floor area ratio 建ぺい率・容積率 | | 60% ・ 200% 60%・200% |
Time residents 入居時期 | | Consultation 相談 |
Land of the right form 土地の権利形態 | | Ownership 所有権 |
Structure and method of construction 構造・工法 | | Wooden 2-story 木造2階建 |
Construction 施工 | | Yamato, Building Products Co., Ltd. ヤマト住建(株) |
Use district 用途地域 | | One middle and high 1種中高 |
Overview and notices その他概要・特記事項 | | Contact: Suita Yoshio, Facilities: Public Water Supply, This sewage, City gas, Parking: car space 担当者:吹田 義男、設備:公営水道、本下水、都市ガス、駐車場:カースペース |
Company profile 会社概要 | | <Mediation> Minister of Land, Infrastructure and Transport (11) No. 002287 (Corporation) Japan Living Service Co., Ltd. Myodani office Yubinbango654-0154 Kobe Suma-ku, Nakaochiai 2-2-5 <仲介>国土交通大臣(11)第002287号(株)日住サービス名谷営業所〒654-0154 兵庫県神戸市須磨区中落合2-2-5 |



