Used Homes » Kansai » Hyogo Prefecture » Nishi-ku, Kobe
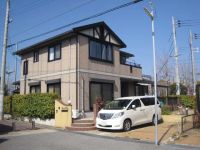 
| | Kobe City, Hyogo Prefecture, Nishi-ku, 兵庫県神戸市西区 |
| Subway Seishin ・ Yamanote Line "west Jinnan" walk 15 minutes 地下鉄西神・山手線「西神南」歩15分 |
| Corner lot, Land 50 square meters or more, Super close, Parking two Allowed, Flat to the station, Wood deck, LDK18 tatami mats or more, It is close to the city, System kitchen, Yang per good, All room storage, A quiet residential area, Before road 6 角地、土地50坪以上、スーパーが近い、駐車2台可、駅まで平坦、ウッドデッキ、LDK18畳以上、市街地が近い、システムキッチン、陽当り良好、全居室収納、閑静な住宅地、前道6 |
Features pickup 特徴ピックアップ | | Parking two Allowed / Land 50 square meters or more / LDK18 tatami mats or more / Super close / It is close to the city / System kitchen / Yang per good / All room storage / Flat to the station / A quiet residential area / Or more before road 6m / Corner lot / Shaping land / Garden more than 10 square meters / Washbasin with shower / 3 face lighting / Barrier-free / Toilet 2 places / Bathroom 1 tsubo or more / 2-story / Nantei / Underfloor Storage / The window in the bathroom / TV monitor interphone / Leafy residential area / All living room flooring / Wood deck / Dish washing dryer / Walk-in closet / Flat terrain / Floor heating 駐車2台可 /土地50坪以上 /LDK18畳以上 /スーパーが近い /市街地が近い /システムキッチン /陽当り良好 /全居室収納 /駅まで平坦 /閑静な住宅地 /前道6m以上 /角地 /整形地 /庭10坪以上 /シャワー付洗面台 /3面採光 /バリアフリー /トイレ2ヶ所 /浴室1坪以上 /2階建 /南庭 /床下収納 /浴室に窓 /TVモニタ付インターホン /緑豊かな住宅地 /全居室フローリング /ウッドデッキ /食器洗乾燥機 /ウォークインクロゼット /平坦地 /床暖房 | Price 価格 | | 44,500,000 yen 4450万円 | Floor plan 間取り | | 5LDK + S (storeroom) 5LDK+S(納戸) | Units sold 販売戸数 | | 1 units 1戸 | Total units 総戸数 | | 1 units 1戸 | Land area 土地面積 | | 267.21 sq m (registration) 267.21m2(登記) | Building area 建物面積 | | 154.66 sq m (registration) 154.66m2(登記) | Driveway burden-road 私道負担・道路 | | Nothing, Southwest 4m width, Northeast 14m width, Northwest 18m width 無、南西4m幅、北東14m幅、北西18m幅 | Completion date 完成時期(築年月) | | August 2000 2000年8月 | Address 住所 | | Hyogo prefecture Kobe city west district Ibukidainishi-cho, 6 兵庫県神戸市西区井吹台西町6 | Traffic 交通 | | Subway Seishin ・ Yamanote Line "west Jinnan" walk 15 minutes 地下鉄西神・山手線「西神南」歩15分
| Person in charge 担当者より | | Person in charge of real-estate and building Kaneda Akirasan Age: 40 Daigyokai experience: in order to receive the peace of mind of real estate transactions in many people even 12 years one person, I want it not to be a day-to-day activities. It uneasy ・ Question, such as Please feel free to contact us, We strive together for a good house. 担当者宅建金田 明三年齢:40代業界経験:12年一人でも多くの方に安心な不動産取引をして頂く為に、日々活動をさせていだたいています。ご不安な事・疑問などお気軽にご相談下さい、良い住まいのために一緒に努力します。 | Contact お問い合せ先 | | TEL: 0800-603-1256 [Toll free] mobile phone ・ Also available from PHS
Caller ID is not notified
Please contact the "saw SUUMO (Sumo)"
If it does not lead, If the real estate company TEL:0800-603-1256【通話料無料】携帯電話・PHSからもご利用いただけます
発信者番号は通知されません
「SUUMO(スーモ)を見た」と問い合わせください
つながらない方、不動産会社の方は
| Building coverage, floor area ratio 建ぺい率・容積率 | | 40% ・ 80% 40%・80% | Time residents 入居時期 | | Consultation 相談 | Land of the right form 土地の権利形態 | | Ownership 所有権 | Structure and method of construction 構造・工法 | | Light-gauge steel 2-story 軽量鉄骨2階建 | Construction 施工 | | Daiwa House Co., Ltd. 大和ハウス(株) | Use district 用途地域 | | One low-rise 1種低層 | Other limitations その他制限事項 | | Residential land development construction regulation area, Height district, Site area minimum Yes 宅地造成工事規制区域、高度地区、敷地面積最低限度有 | Overview and notices その他概要・特記事項 | | Contact: Kaneda Akirasan, Facilities: Public Water Supply, This sewage, City gas, Parking: car space 担当者:金田 明三、設備:公営水道、本下水、都市ガス、駐車場:カースペース | Company profile 会社概要 | | <Mediation> Minister of Land, Infrastructure and Transport (11) No. 002287 (Corporation) Japan Living Service Co., Ltd. Tarumi office Yubinbango655-0027 Kobe City, Hyogo Prefecture Tarumi-ku, Kanda-cho, 2-31 <仲介>国土交通大臣(11)第002287号(株)日住サービス垂水営業所〒655-0027 兵庫県神戸市垂水区神田町2-31 |
Local appearance photo現地外観写真 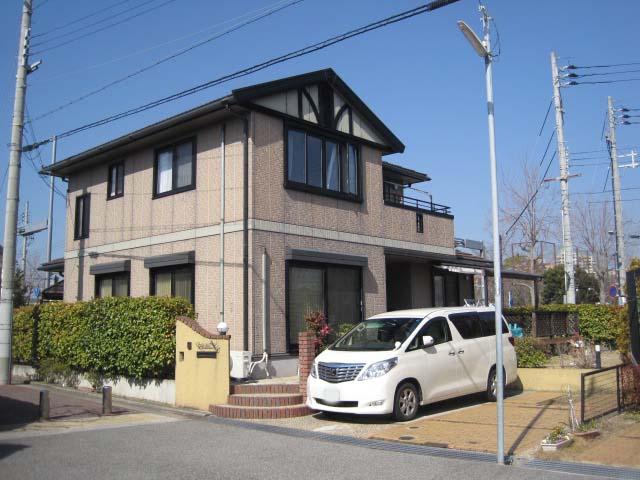 Local (March 2013) Shooting
現地(2013年3月)撮影
Floor plan間取り図 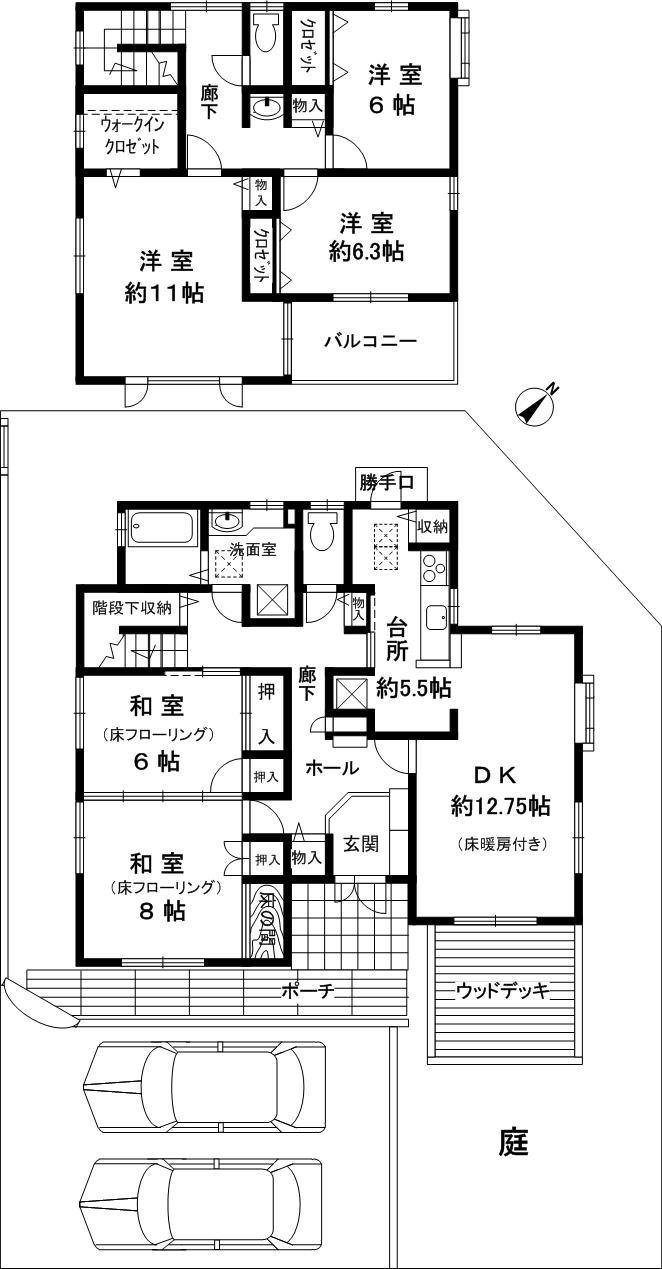 44,500,000 yen, 5LDK + S (storeroom), Land area 267.21 sq m , Building area 154.66 sq m
4450万円、5LDK+S(納戸)、土地面積267.21m2、建物面積154.66m2
Local photos, including front road前面道路含む現地写真 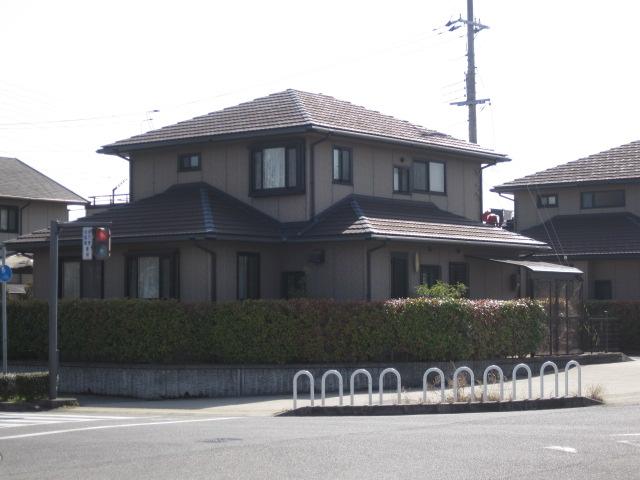 Local (March 2013) Shooting
現地(2013年3月)撮影
Local appearance photo現地外観写真 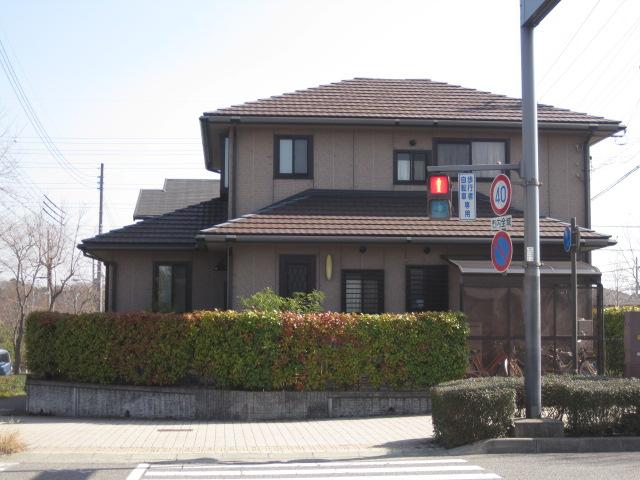 Local (March 2013) Shooting
現地(2013年3月)撮影
Location
|





