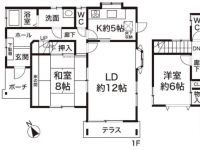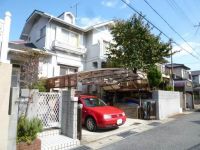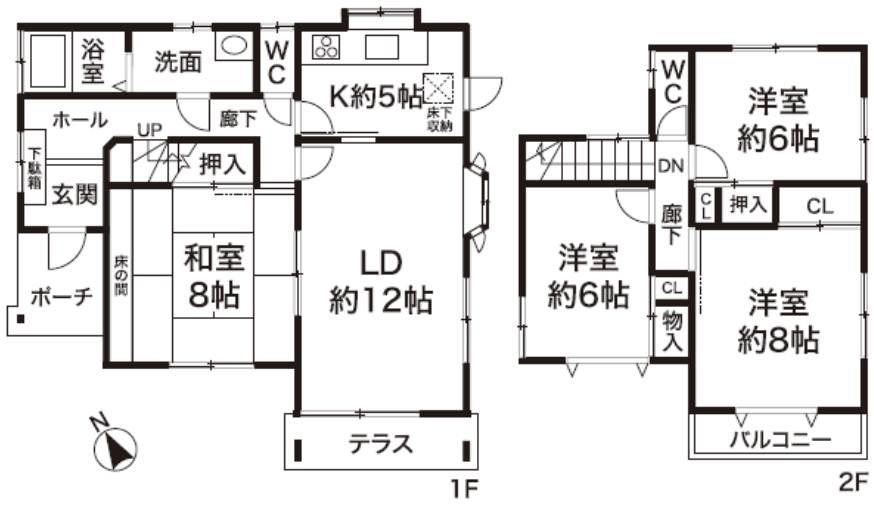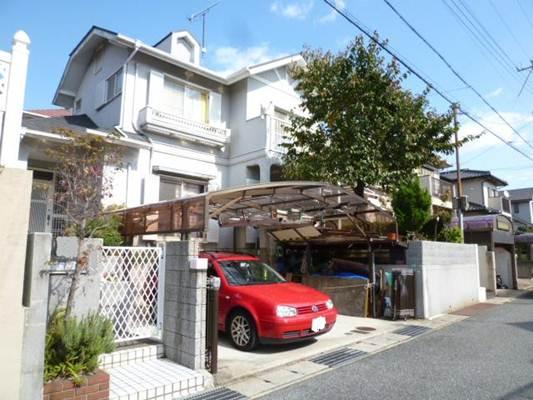|
|
Kobe City, Hyogo Prefecture, Nishi-ku,
兵庫県神戸市西区
|
|
Subway Seishin ・ Yamanote Line "Ikawadani" bus 9 minutes Ikawadani Inter before walking 9 minutes
地下鉄西神・山手線「伊川谷」バス9分伊川谷インター前歩9分
|
|
A quiet development in the park. Loose in the road width about 6m. 50 square meters of the site is clear. Two parking allowed in even parallel car.
閑静な開発団地内。道路幅員約6mでゆったり。敷地はゆとりの50坪。車も並列で2台駐車可。
|
Features pickup 特徴ピックアップ | | Parking two Allowed / Land 50 square meters or more / System kitchen / Siemens south road / A quiet residential area / LDK15 tatami mats or more / Or more before road 6m / Japanese-style room / Toilet 2 places / 2-story / Southeast direction / Otobasu / Underfloor Storage / All room 6 tatami mats or more / City gas / Flat terrain / terrace 駐車2台可 /土地50坪以上 /システムキッチン /南側道路面す /閑静な住宅地 /LDK15畳以上 /前道6m以上 /和室 /トイレ2ヶ所 /2階建 /東南向き /オートバス /床下収納 /全居室6畳以上 /都市ガス /平坦地 /テラス |
Price 価格 | | 19,800,000 yen 1980万円 |
Floor plan 間取り | | 4LDK 4LDK |
Units sold 販売戸数 | | 1 units 1戸 |
Land area 土地面積 | | 168.32 sq m (50.91 tsubo) (Registration) 168.32m2(50.91坪)(登記) |
Building area 建物面積 | | 108.26 sq m (32.74 square meters) 108.26m2(32.74坪) |
Driveway burden-road 私道負担・道路 | | Nothing, South 6m width 無、南6m幅 |
Completion date 完成時期(築年月) | | May 1988 1988年5月 |
Address 住所 | | Hyogo prefecture Kobe city west district showdown 兵庫県神戸市西区天王山 |
Traffic 交通 | | Subway Seishin ・ Yamanote Line "Ikawadani" bus 9 minutes Ikawadani Inter before walking 9 minutes 地下鉄西神・山手線「伊川谷」バス9分伊川谷インター前歩9分
|
Related links 関連リンク | | [Related Sites of this company] 【この会社の関連サイト】 |
Person in charge 担当者より | | Person in charge of real-estate and building real estate consulting skills registrant moat Akirazo Age: 30 Daigyokai Experience: 9 years 担当者宅建不動産コンサルティング技能登録者堀 晃造年齢:30代業界経験:9年 |
Contact お問い合せ先 | | TEL: 0800-603-2662 [Toll free] mobile phone ・ Also available from PHS
Caller ID is not notified
Please contact the "saw SUUMO (Sumo)"
If it does not lead, If the real estate company TEL:0800-603-2662【通話料無料】携帯電話・PHSからもご利用いただけます
発信者番号は通知されません
「SUUMO(スーモ)を見た」と問い合わせください
つながらない方、不動産会社の方は
|
Building coverage, floor area ratio 建ぺい率・容積率 | | Fifty percent ・ Hundred percent 50%・100% |
Time residents 入居時期 | | Consultation 相談 |
Land of the right form 土地の権利形態 | | Ownership 所有権 |
Structure and method of construction 構造・工法 | | Wooden 2-story 木造2階建 |
Use district 用途地域 | | One low-rise 1種低層 |
Other limitations その他制限事項 | | Height district, Shade limit Yes 高度地区、日影制限有 |
Overview and notices その他概要・特記事項 | | Contact: moat Akirazo, Facilities: Public Water Supply, This sewage, City gas, Parking: Car Port 担当者:堀 晃造、設備:公営水道、本下水、都市ガス、駐車場:カーポート |
Company profile 会社概要 | | <Mediation> Minister of Land, Infrastructure and Transport (2) the first 007,088 No. Shinko Real Estate Co., Ltd. Akashi office Yubinbango674-0068 Akashi, Hyogo Prefecture Okubo Machiyurinokidori 1-2-3-3-104 <仲介>国土交通大臣(2)第007088号神鋼不動産(株)明石営業所〒674-0068 兵庫県明石市大久保町ゆりのき通1-2-3-3-104 |



