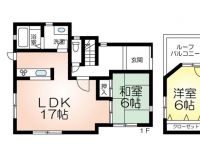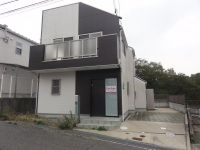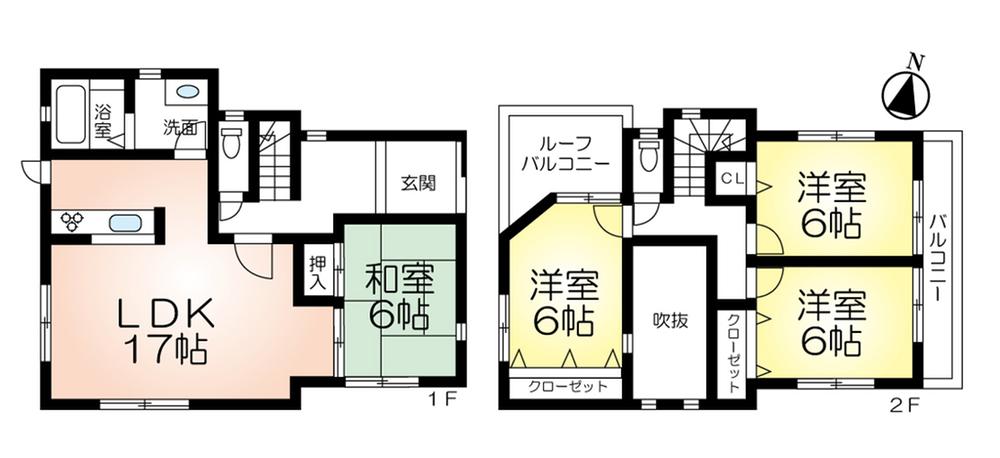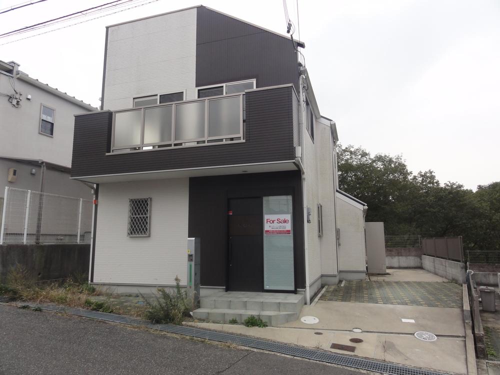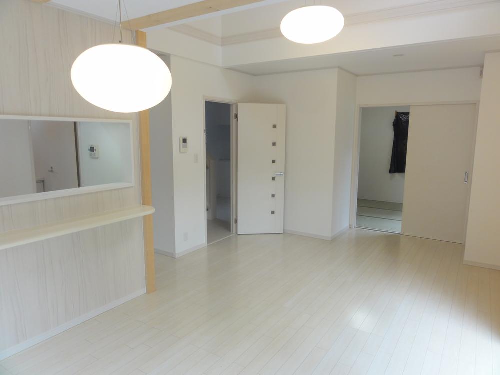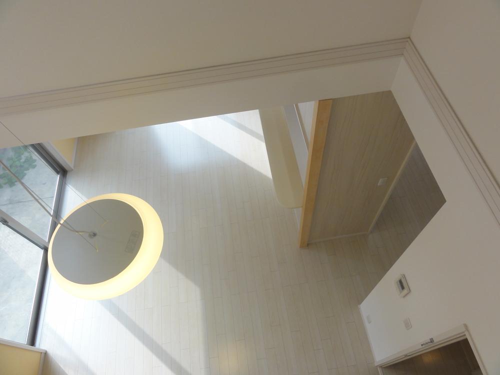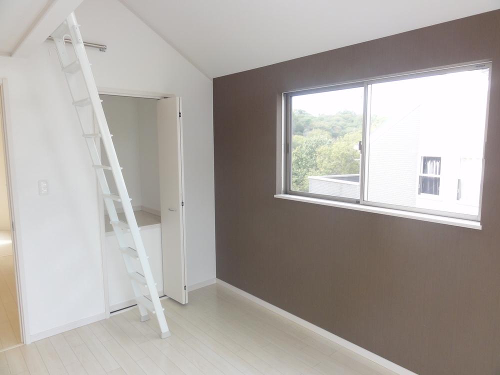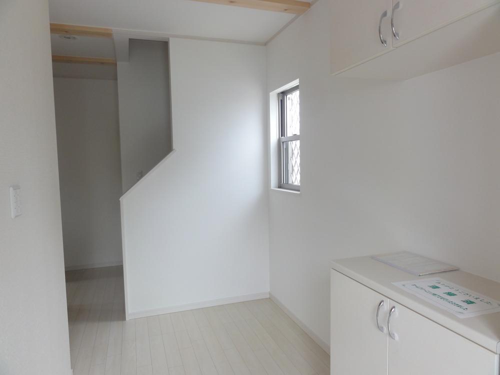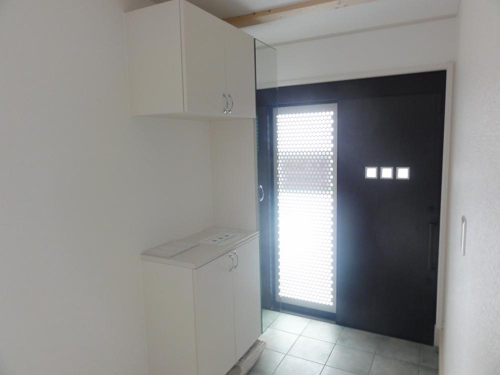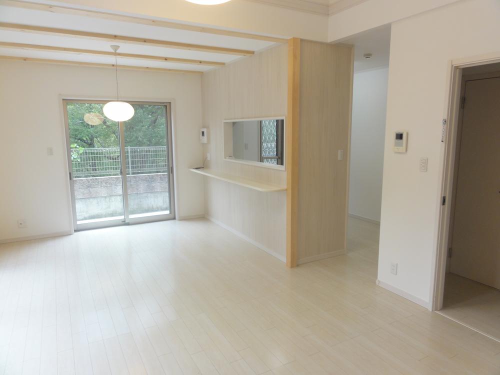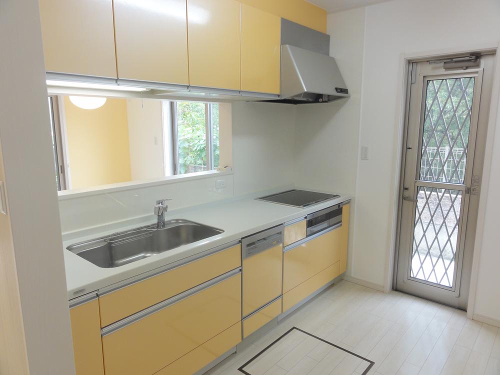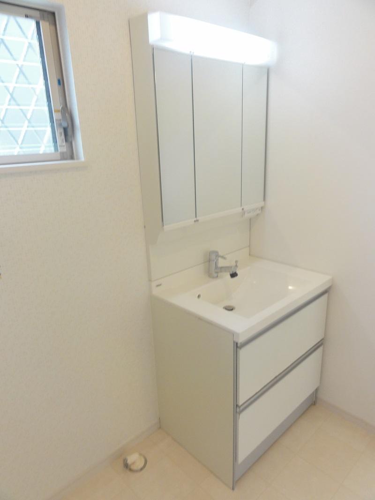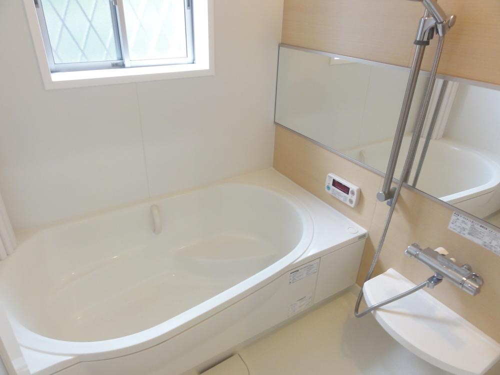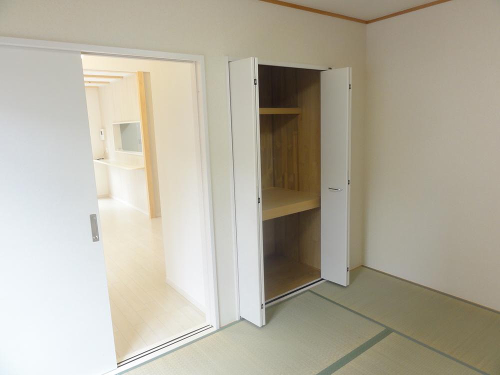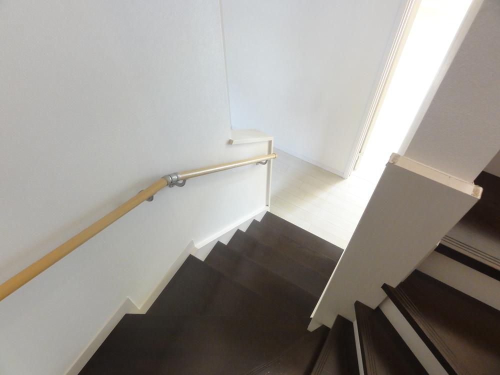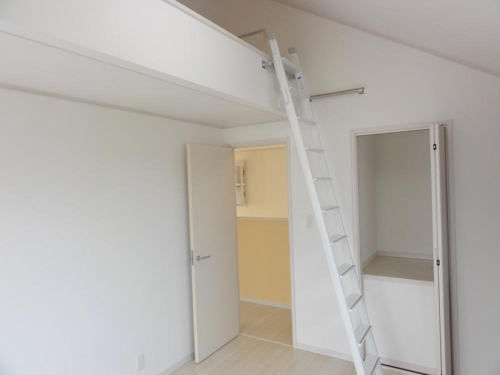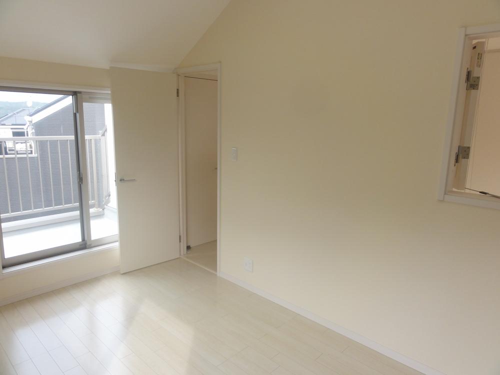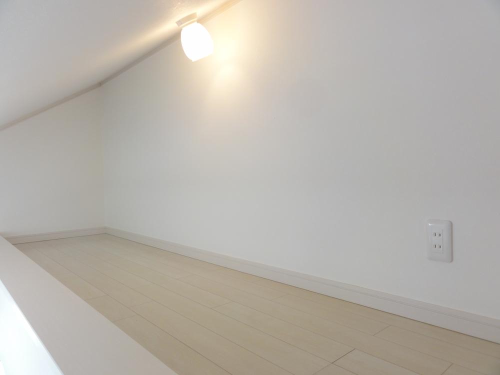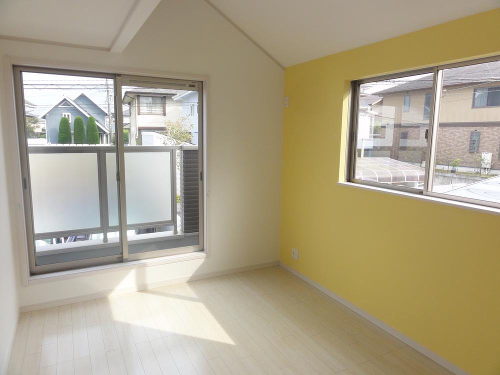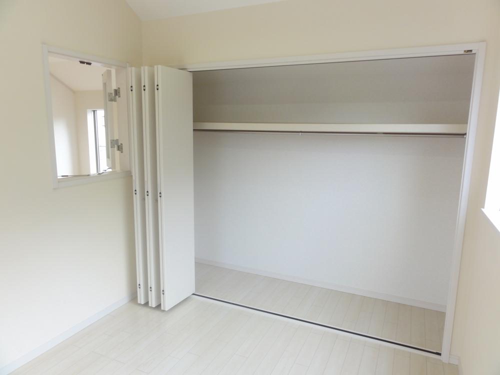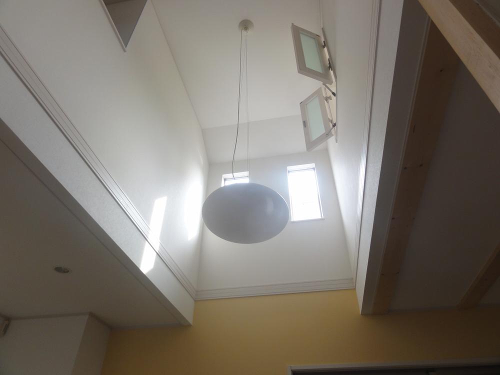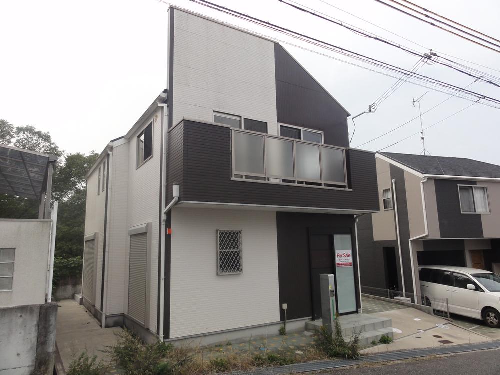|
|
Kobe City, Hyogo Prefecture, Nishi-ku,
兵庫県神戸市西区
|
|
Shintetsu Ao Line "Sakae" walk 18 minutes
神戸電鉄粟生線「栄」歩18分
|
|
Land 50 square meters or more, roof balcony, Atrium, A quiet residential area, 2 or more sides balcony, System kitchen, All room storage, LDK15 tatami mats or more, Or more before road 6m, Washbasin with shower, Face-to-face kitchen
土地50坪以上、ルーフバルコニー、吹抜け、閑静な住宅地、2面以上バルコニー、システムキッチン、全居室収納、LDK15畳以上、前道6m以上、シャワー付洗面台、対面式キッチン
|
|
■ Site area About 60.5 square meters! ■ Heisei built shallow housing of the 20-year construction! ■ Atrium of openness! ■ All room spacious is 6 quires more ■ Indoor part refurbished! ■ Turnkey per vacant house OK! Please feel free to contact us!
■敷地面積 約60.5坪!■平成20年建築の築浅住宅です!■開放感の吹抜け!■全居室ゆったり6帖以上です■室内一部改装済!■空き家につき即入居OK! お気軽にお問い合わせください!
|
Features pickup 特徴ピックアップ | | Land 50 square meters or more / System kitchen / All room storage / A quiet residential area / LDK15 tatami mats or more / Or more before road 6m / Washbasin with shower / Face-to-face kitchen / 2-story / 2 or more sides balcony / Atrium / All room 6 tatami mats or more / roof balcony 土地50坪以上 /システムキッチン /全居室収納 /閑静な住宅地 /LDK15畳以上 /前道6m以上 /シャワー付洗面台 /対面式キッチン /2階建 /2面以上バルコニー /吹抜け /全居室6畳以上 /ルーフバルコニー |
Price 価格 | | 23.8 million yen 2380万円 |
Floor plan 間取り | | 4LDK 4LDK |
Units sold 販売戸数 | | 1 units 1戸 |
Land area 土地面積 | | 200 sq m 200m2 |
Building area 建物面積 | | 100.18 sq m (registration) 100.18m2(登記) |
Driveway burden-road 私道負担・道路 | | Nothing, Southeast 6m width 無、南東6m幅 |
Completion date 完成時期(築年月) | | November 2008 2008年11月 |
Address 住所 | | Hyogo prefecture Kobe city west district Sakuragaokanishi cho 2 兵庫県神戸市西区桜が丘西町2 |
Traffic 交通 | | Shintetsu Ao Line "Sakae" walk 18 minutes
Subway Seishin ・ Yamanote Line "Seishin Chuo" 20 minutes Sakae City living before walking 14 minutes by bus 神戸電鉄粟生線「栄」歩18分
地下鉄西神・山手線「西神中央」バス20分栄市住前歩14分
|
Related links 関連リンク | | [Related Sites of this company] 【この会社の関連サイト】 |
Contact お問い合せ先 | | TEL: 0120-581150 [Toll free] Please contact the "saw SUUMO (Sumo)" TEL:0120-581150【通話料無料】「SUUMO(スーモ)を見た」と問い合わせください |
Building coverage, floor area ratio 建ぺい率・容積率 | | 40% ・ 80% 40%・80% |
Time residents 入居時期 | | Immediate available 即入居可 |
Land of the right form 土地の権利形態 | | Ownership 所有権 |
Structure and method of construction 構造・工法 | | Wooden 2-story 木造2階建 |
Use district 用途地域 | | One low-rise 1種低層 |
Overview and notices その他概要・特記事項 | | Facilities: Public Water Supply, City gas 設備:公営水道、都市ガス |
Company profile 会社概要 | | <Mediation> Governor of Hyogo Prefecture (1) No. 011574 (Ltd.) Familia Home Yubinbango651-2273 Hyogo prefecture Kobe city west district Kojidai 5-9-4 Seishin Chuo Station Building second floor <仲介>兵庫県知事(1)第011574号(株)ファミリアホーム〒651-2273 兵庫県神戸市西区糀台5-9-4 西神中央駅ビル2階 |
