Used Homes » Kansai » Hyogo Prefecture » Nishi-ku, Kobe
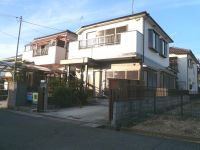 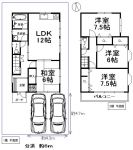
| | Kobe City, Hyogo Prefecture, Nishi-ku, 兵庫県神戸市西区 |
| JR Sanyo Line "Uozumi" 8 minutes north park walk 1 minute bus JR山陽本線「魚住」バス8分北場歩1分 |
| ◆ This south-facing property that is in a quiet residential area ◇ garage parallel two Allowed ※ However, There car limit. (Garage space side About 4.3m × vertical About 4.7m) ◆閑静な住宅街の中にある南向きの物件です◇車庫並列2台可※但し、車種制限有り。 (車庫スペース 横 約4.3m×縦 約4.7m) |
| ■ Already exterior wall paint! ! (H25.9) □ Already the room renovation! ! (H25.9) all rooms cross Chokawa ・ Wash basin had made ・ Replacement IH stove ・ Toilet had made other ■外壁塗装済!!(H25.9)□室内リフォーム済!!(H25.9)全室クロス張替・洗面台新調・IHコンロ入替・トイレ新調 他 |
Features pickup 特徴ピックアップ | | Parking two Allowed / Immediate Available / Interior and exterior renovation / Facing south / System kitchen / Yang per good / Siemens south road / A quiet residential area / Or more before road 6m / Shaping land / Bathroom 1 tsubo or more / 2-story / Warm water washing toilet seat / Underfloor Storage / Ventilation good / All living room flooring / City gas 駐車2台可 /即入居可 /内外装リフォーム /南向き /システムキッチン /陽当り良好 /南側道路面す /閑静な住宅地 /前道6m以上 /整形地 /浴室1坪以上 /2階建 /温水洗浄便座 /床下収納 /通風良好 /全居室フローリング /都市ガス | Price 価格 | | 15.8 million yen 1580万円 | Floor plan 間取り | | 4LDK 4LDK | Units sold 販売戸数 | | 1 units 1戸 | Total units 総戸数 | | 1 units 1戸 | Land area 土地面積 | | 115.59 sq m (registration) 115.59m2(登記) | Building area 建物面積 | | 96.88 sq m (registration) 96.88m2(登記) | Driveway burden-road 私道負担・道路 | | Nothing, South 6m width 無、南6m幅 | Completion date 完成時期(築年月) | | August 1995 1995年8月 | Address 住所 | | Kobe City, Hyogo Prefecture, Nishi-ku, Ryugaoka 2 兵庫県神戸市西区竜が岡2 | Traffic 交通 | | JR Sanyo Line "Uozumi" 8 minutes north park walk 1 minute bus
JR Sanyo Line "Okubo" bus 14 minutes north park walk 1 minute JR山陽本線「魚住」バス8分北場歩1分
JR山陽本線「大久保」バス14分北場歩1分
| Related links 関連リンク | | [Related Sites of this company] 【この会社の関連サイト】 | Person in charge 担当者より | | Personnel Nakamura 担当者中村 | Contact お問い合せ先 | | (Ltd.) Noah's ArkTEL: 0798-22-2285 Please inquire as "saw SUUMO (Sumo)" (株)Noah's ArkTEL:0798-22-2285「SUUMO(スーモ)を見た」と問い合わせください | Building coverage, floor area ratio 建ぺい率・容積率 | | Fifty percent ・ Hundred percent 50%・100% | Time residents 入居時期 | | Immediate available 即入居可 | Land of the right form 土地の権利形態 | | Ownership 所有権 | Structure and method of construction 構造・工法 | | Wooden 2-story 木造2階建 | Renovation リフォーム | | 2013 September interior renovation completed (toilet ・ Cross Chokawa), September exterior renovation completed in 2013 2013年9月内装リフォーム済(トイレ・クロス張替)、2013年9月外装リフォーム済 | Use district 用途地域 | | One low-rise 1種低層 | Other limitations その他制限事項 | | Setback Yes 壁面後退有 | Overview and notices その他概要・特記事項 | | Contact: Nakamura, Facilities: Public Water Supply, This sewage, City gas, Parking: Garage 担当者:中村、設備:公営水道、本下水、都市ガス、駐車場:車庫 | Company profile 会社概要 | | <Mediation> Governor of Hyogo Prefecture (2) No. 203902 (Ltd.) Noah's Arkyubinbango662-0918 Nishinomiya, Hyogo Prefecture Rokutanji cho 9-6-202 <仲介>兵庫県知事(2)第203902号(株)Noah's Ark〒662-0918 兵庫県西宮市六湛寺町9-6-202 |
Local appearance photo現地外観写真 ![Local appearance photo. Already exterior wall paint [H25.9] Day is good for the east side open space.](/images/hyogo/kobeshinishi/a2af9f0023.jpg) Already exterior wall paint [H25.9] Day is good for the east side open space.
外壁塗装済【H25.9】東側空地のため日当り良好です。
Floor plan間取り図 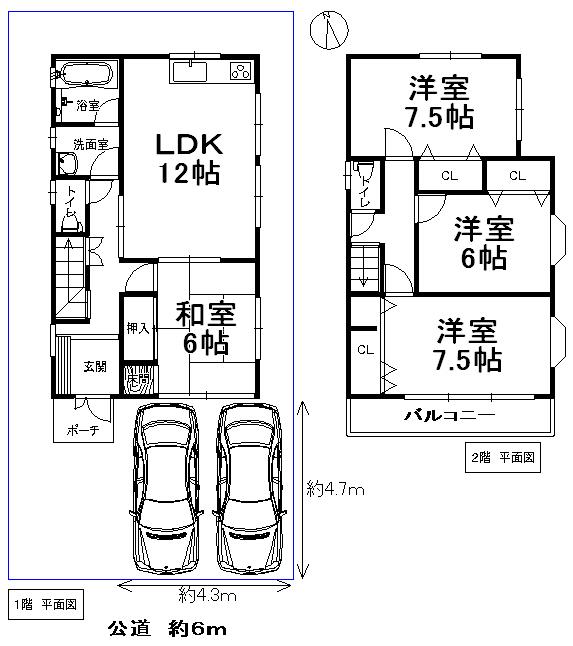 15.8 million yen, 4LDK, Land area 115.59 sq m , Building area 96.88 sq m
1580万円、4LDK、土地面積115.59m2、建物面積96.88m2
Kitchenキッチン 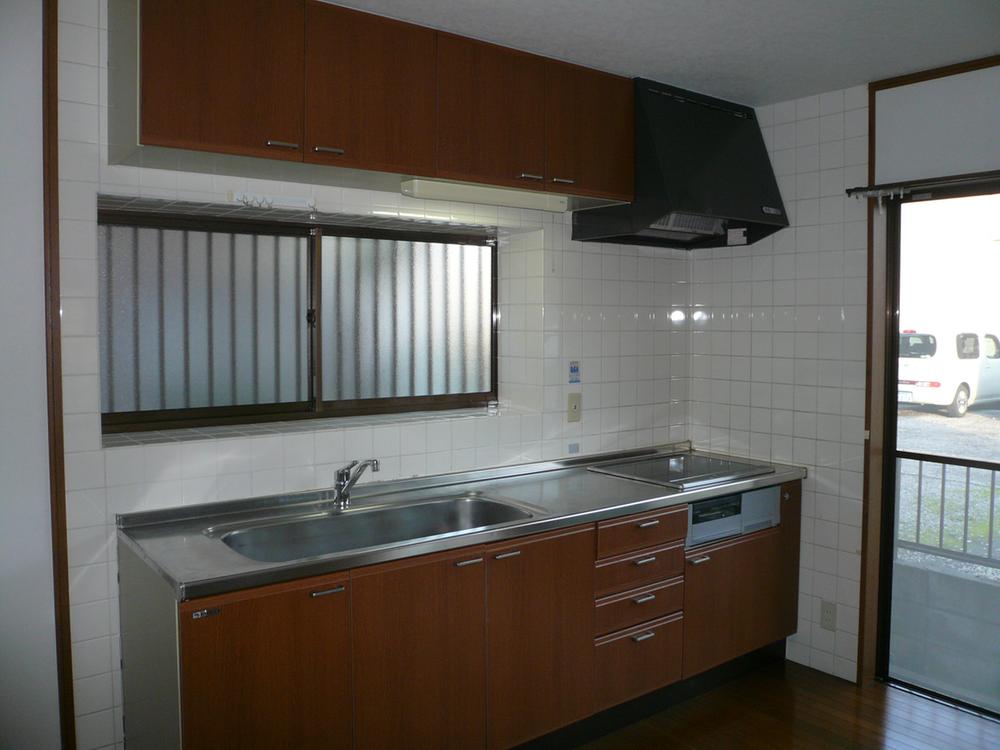 It was replacement IH stove.
IHコンロ入替しました。
Livingリビング 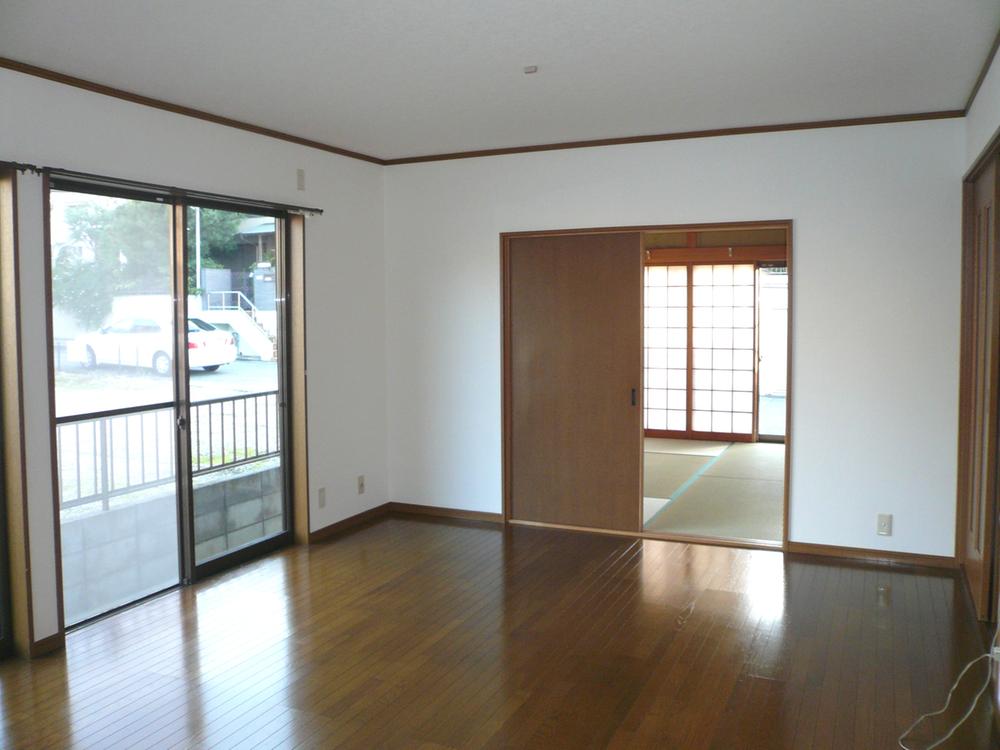 This is the brightness with no lighting.
照明付けずにこの明るさです。
Bathroom浴室 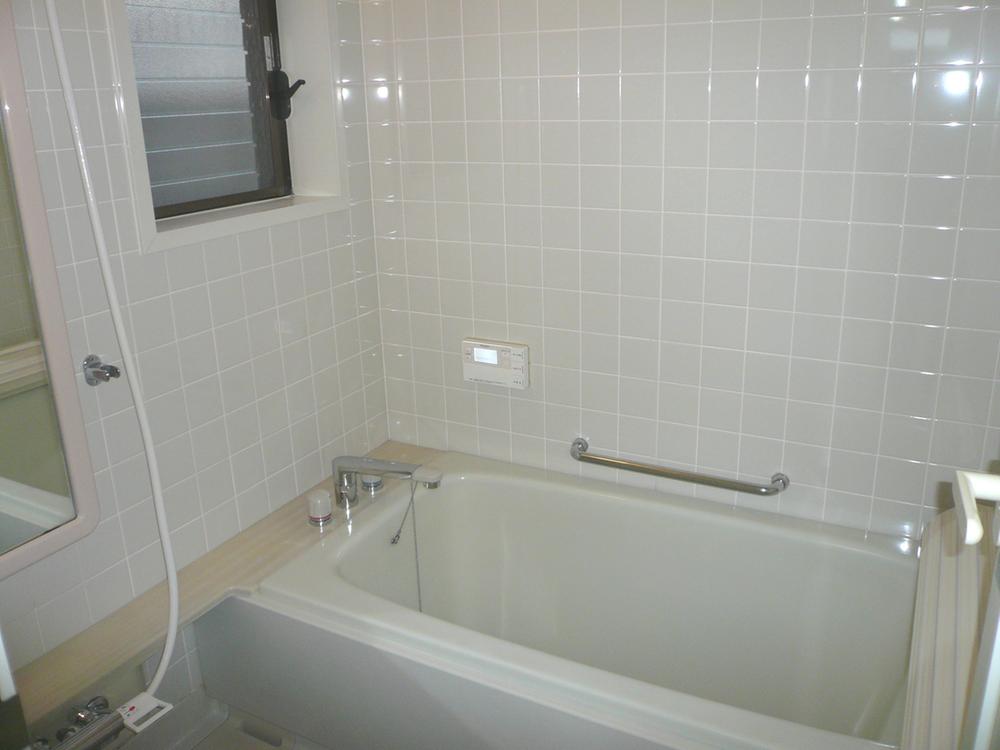 1616 is the bathroom size. There are convenient Jalousie windows in ventilation.
1616サイズの浴室です。
換気に便利なジャロジー窓あります。
Non-living roomリビング以外の居室 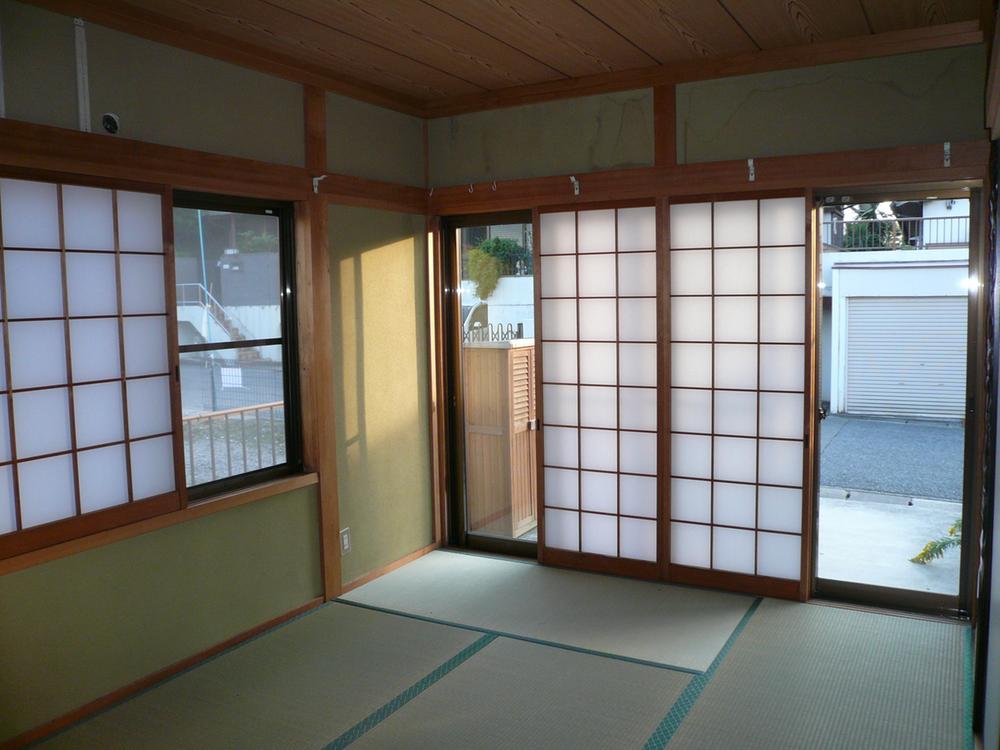 Facing south of bright Japanese-style room.
南向きの明るい和室です。
Entrance玄関 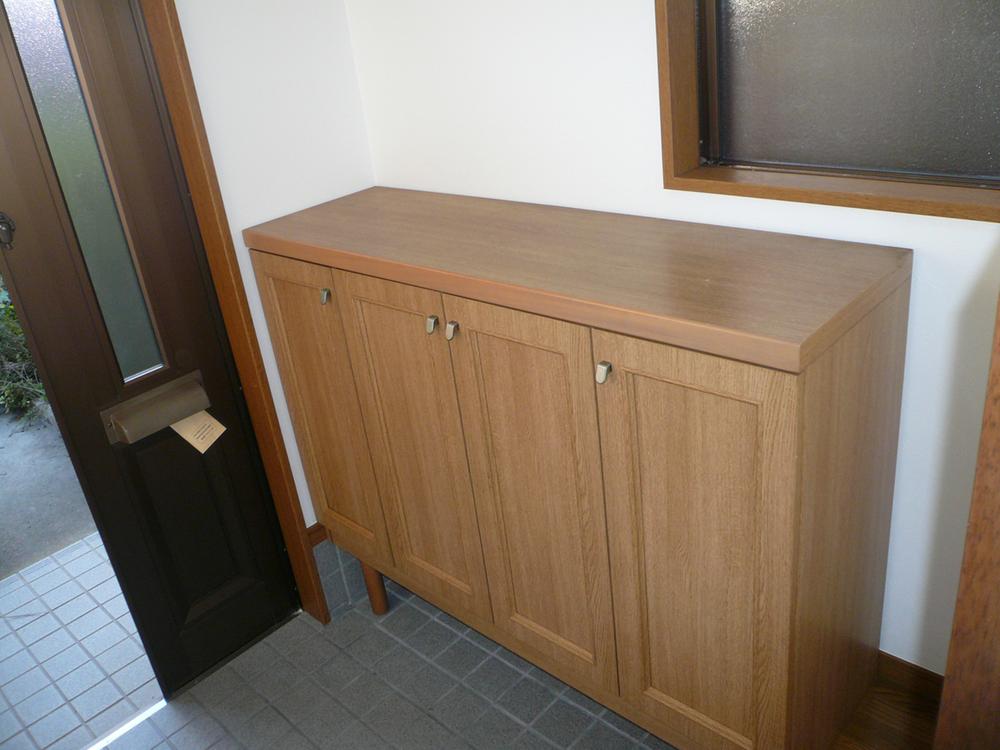 Entrance storage
玄関収納
Wash basin, toilet洗面台・洗面所 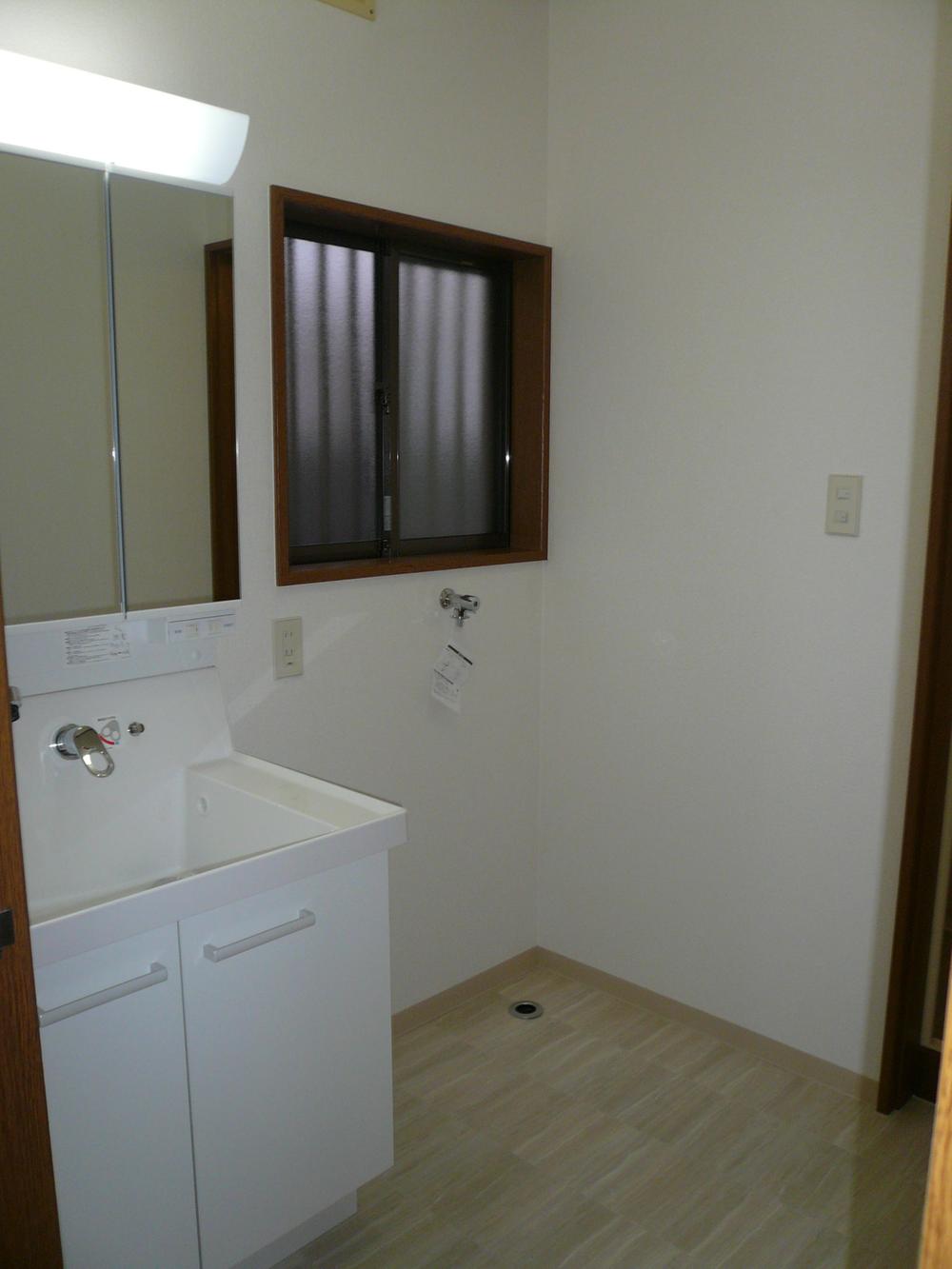 Wash basin is a new article.
洗面台新品です。
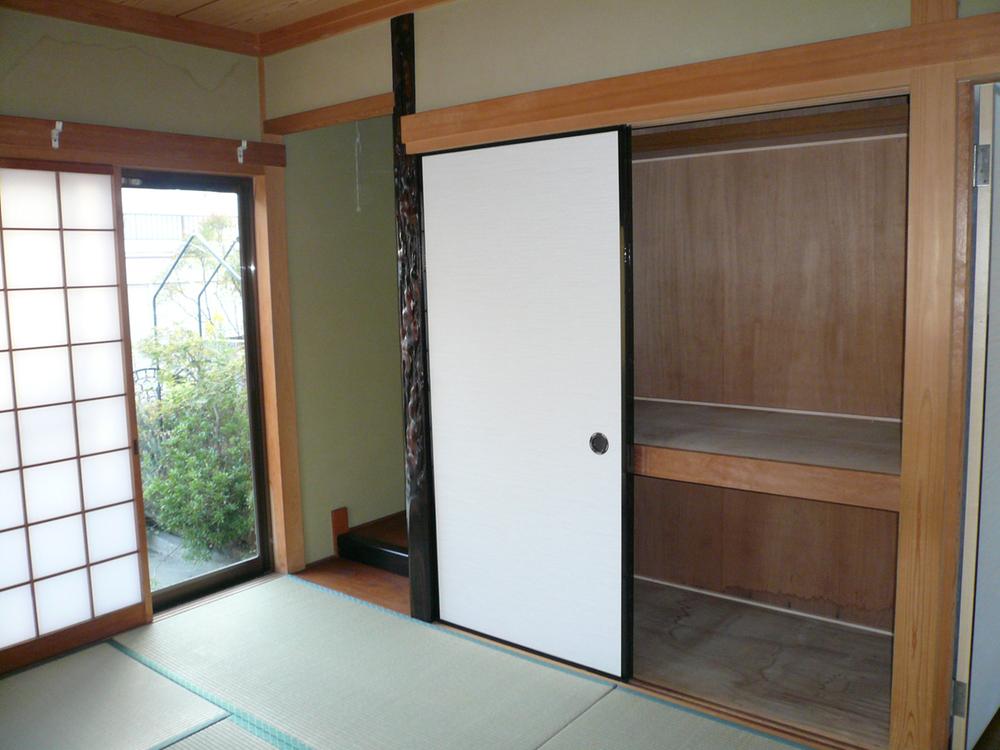 Receipt
収納
Toiletトイレ 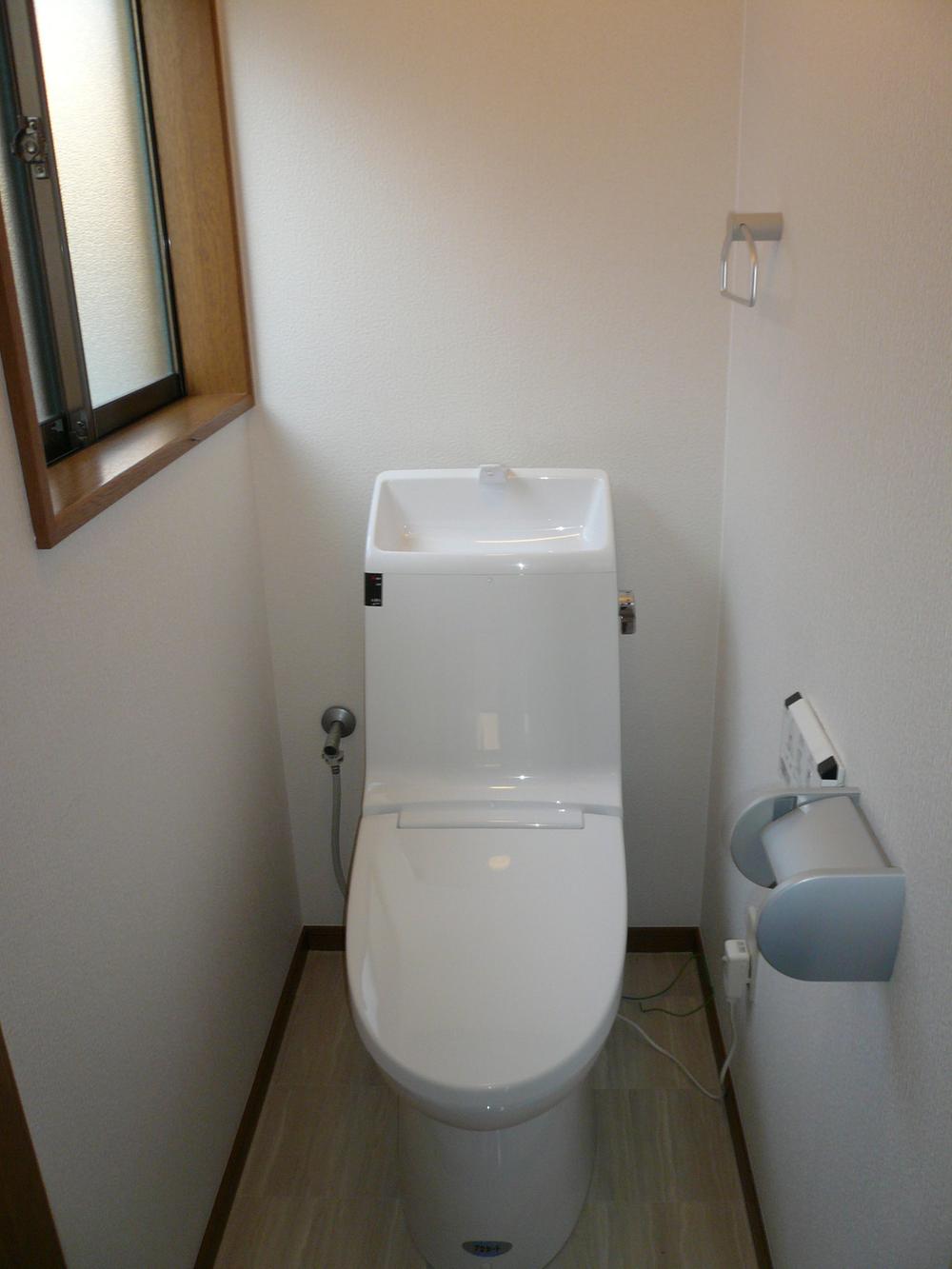 Second floor toilet
2階トイレ
Local photos, including front road前面道路含む現地写真 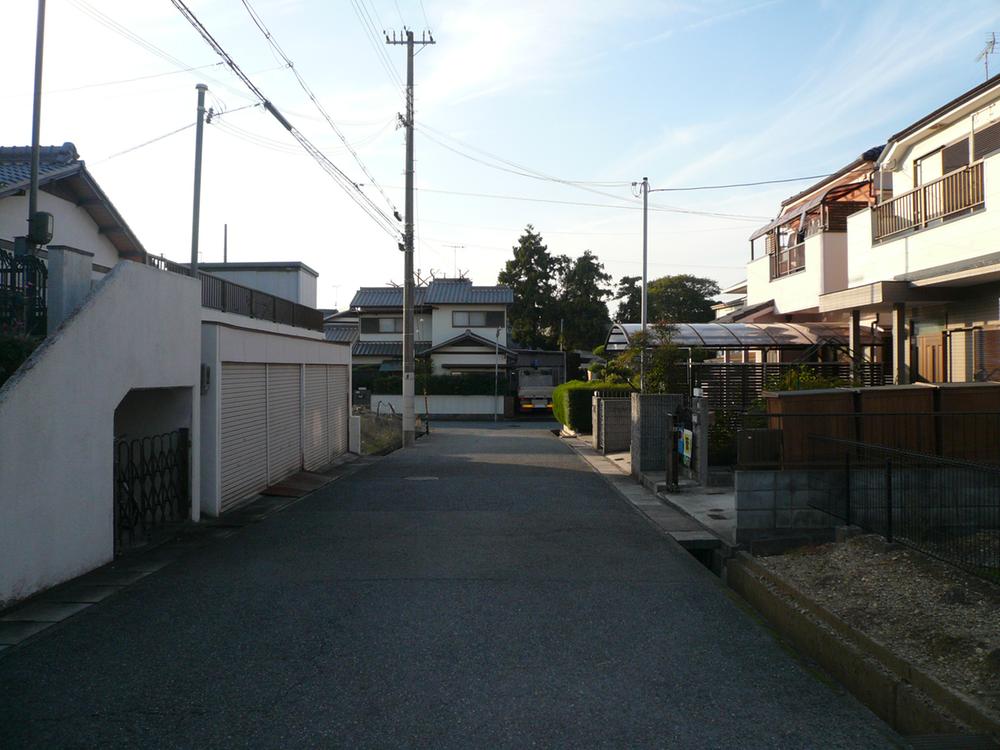 Road width Spacious 6m.
道路幅員 広々6mです。
Parking lot駐車場 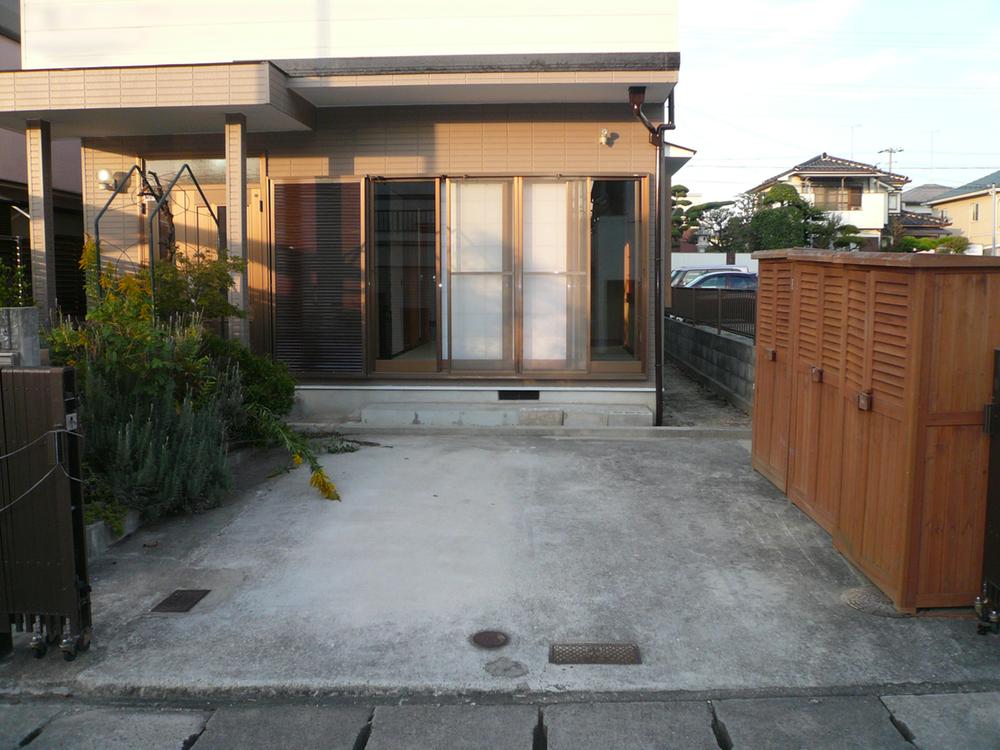 side About 4.3m × vertical About 4.7m
横 約4.3m×縦 約4.7m
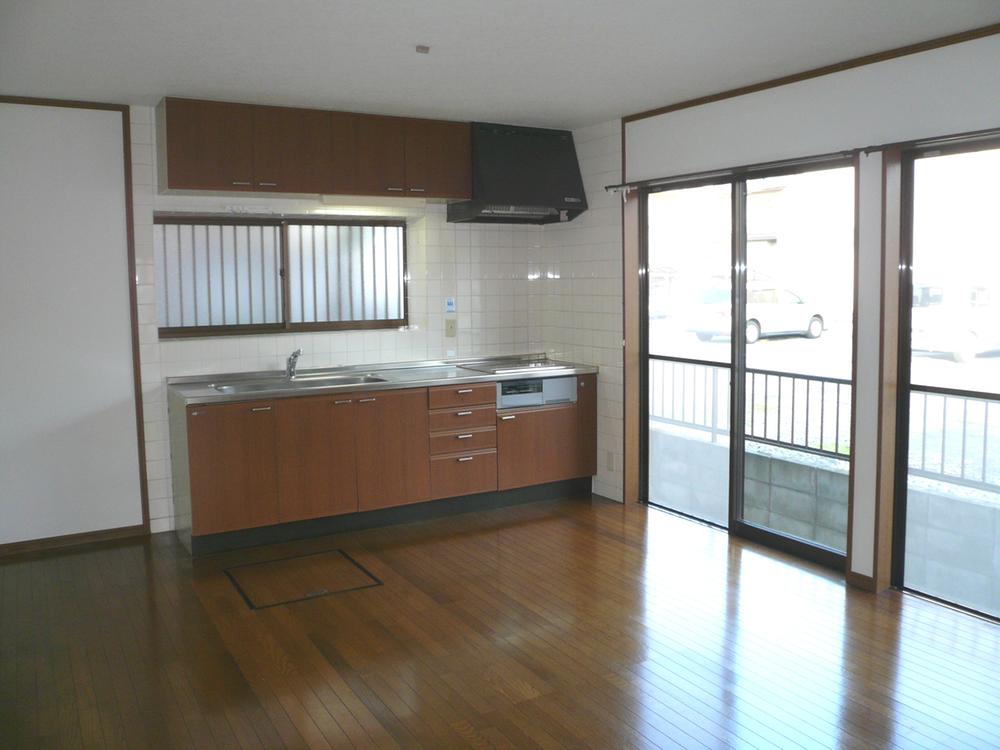 Living
リビング
Kitchenキッチン 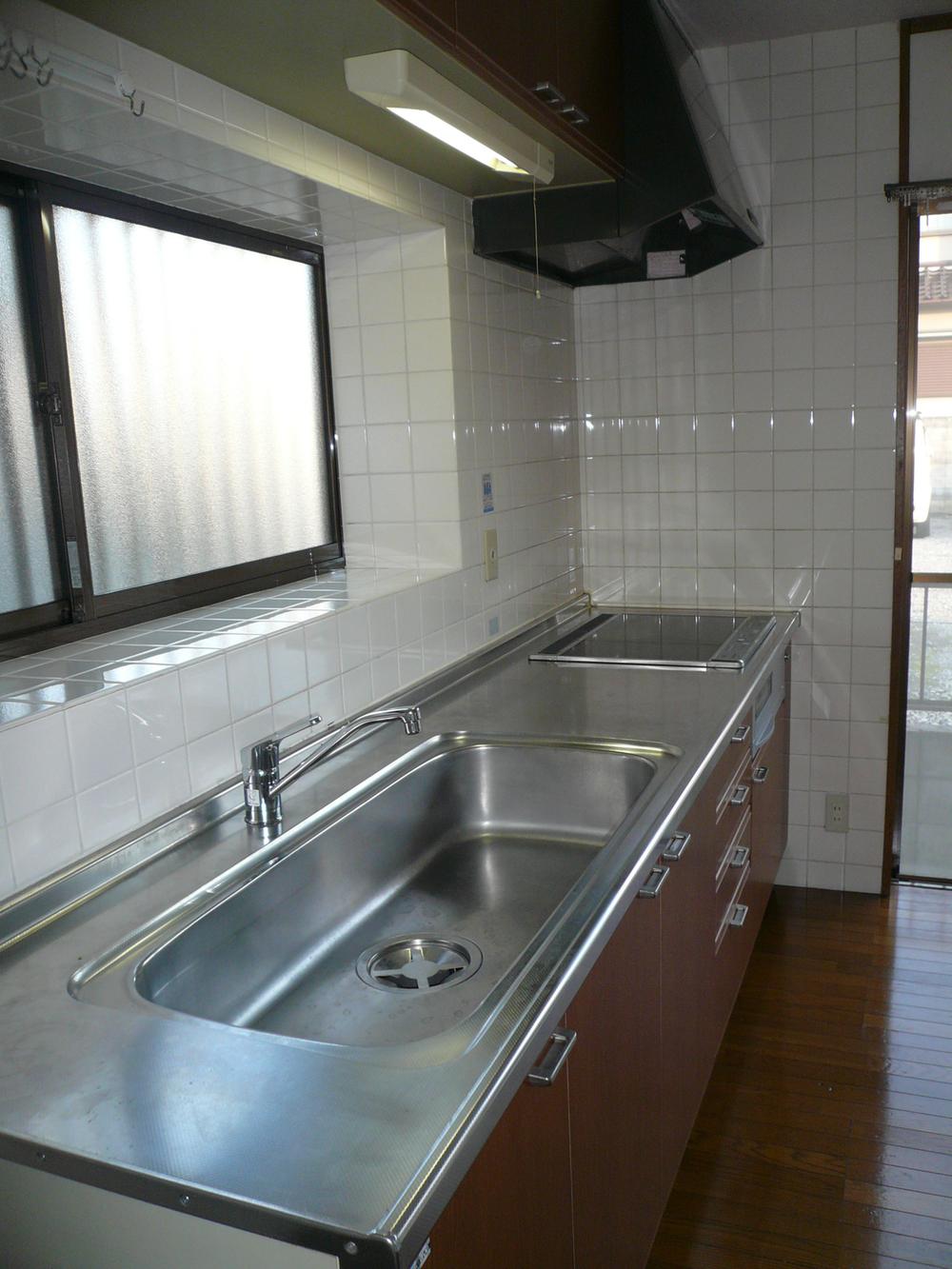 It is a large system Kitchen.
大きめのシステムキッチンです。
Non-living roomリビング以外の居室 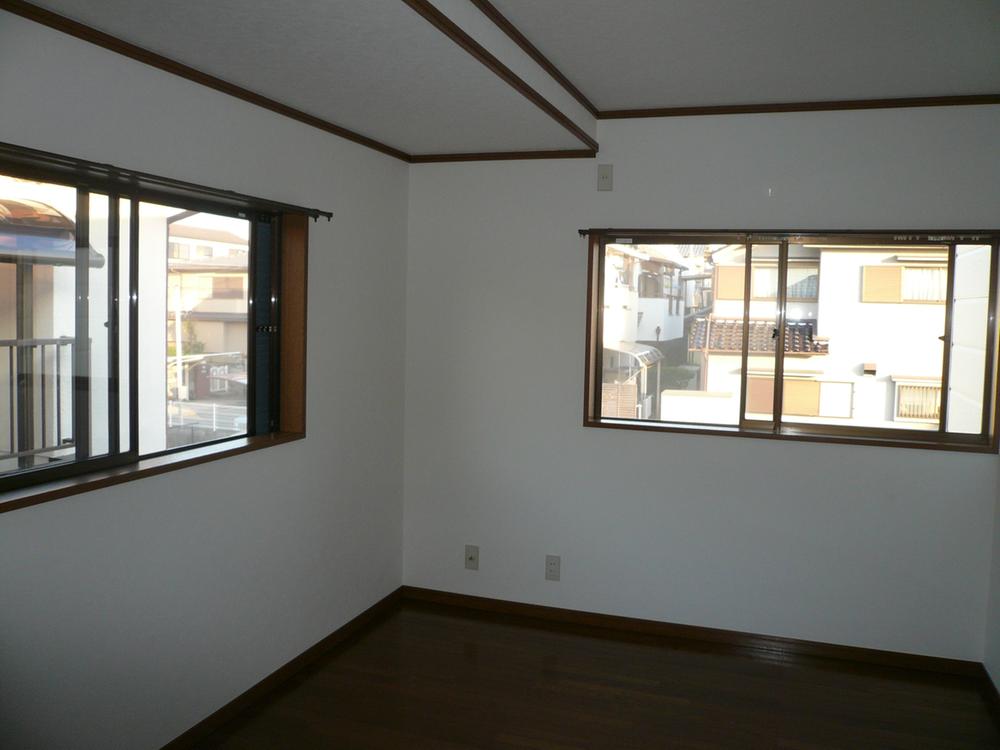 North Western-style 7.5 Pledge
北側 洋室7.5帖
Receipt収納 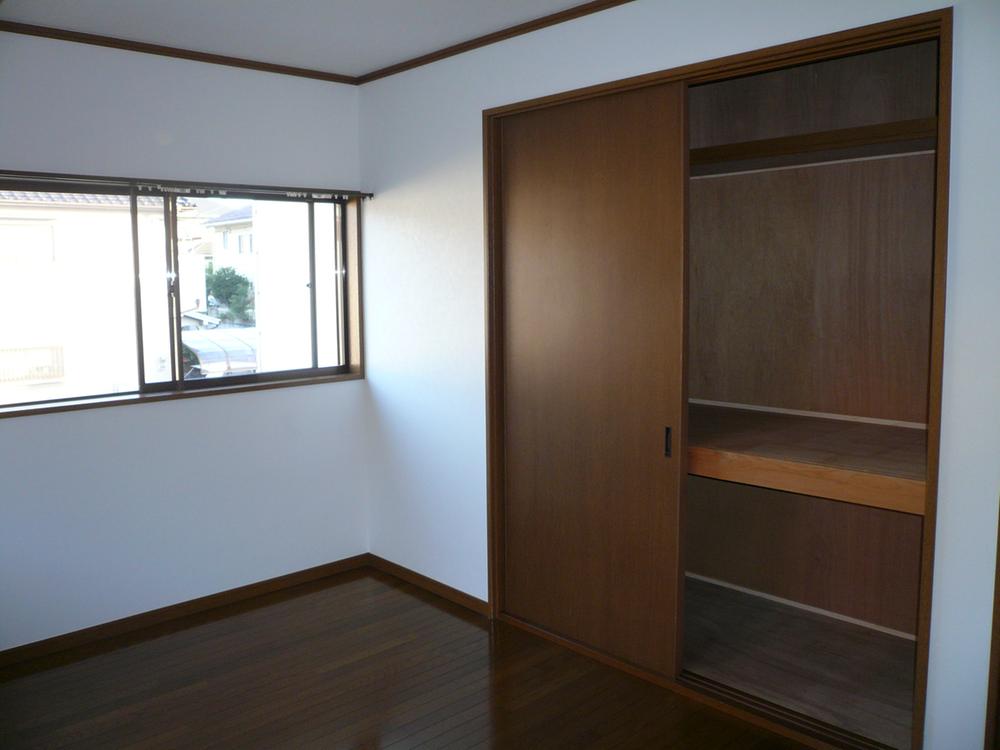 North Storage of Western-style 7.5 quires
北側 洋室7.5帖の収納
Non-living roomリビング以外の居室 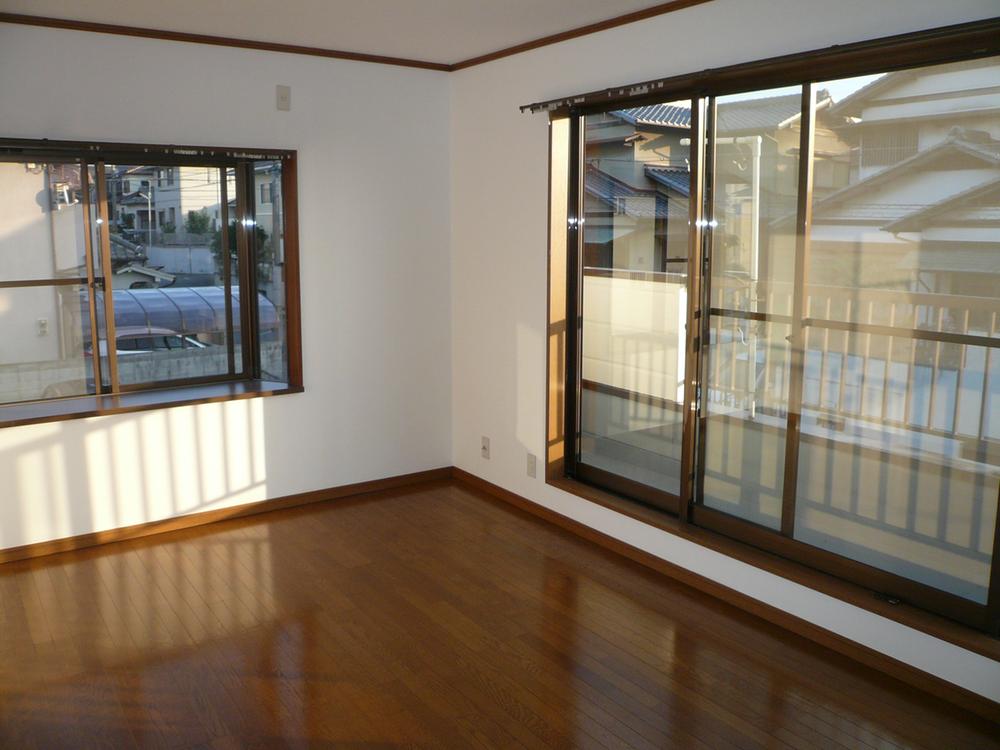 South Western-style 7.5 Pledge
南側 洋室7.5帖
Receipt収納 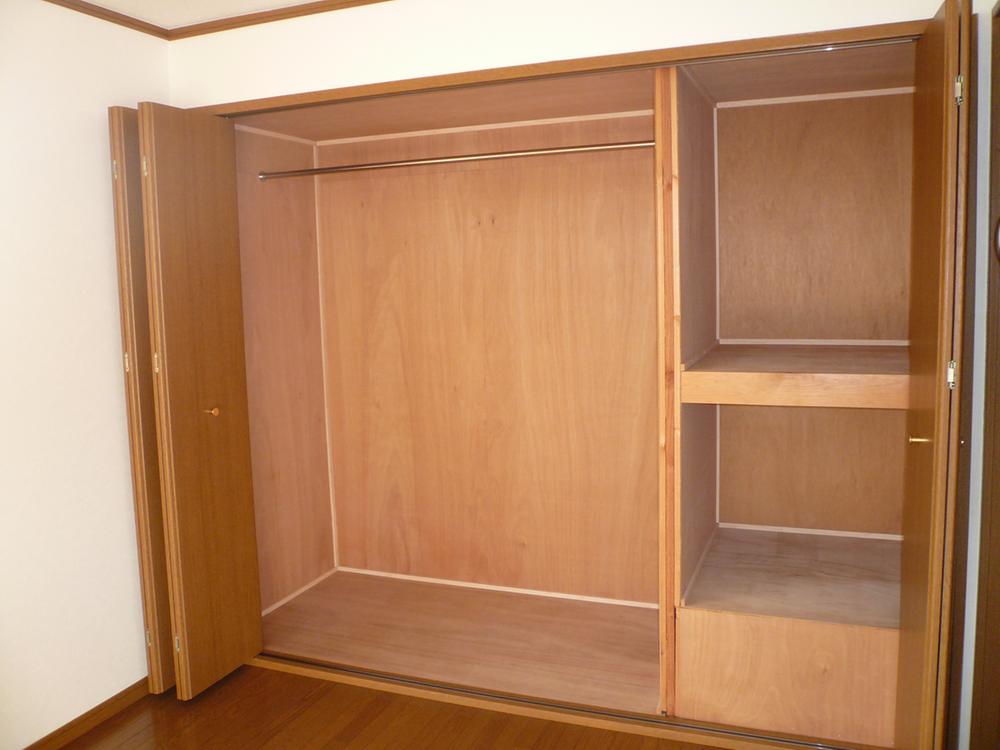 South Storage of Western-style 7.5 quires
南側 洋室7.5帖の収納
Non-living roomリビング以外の居室 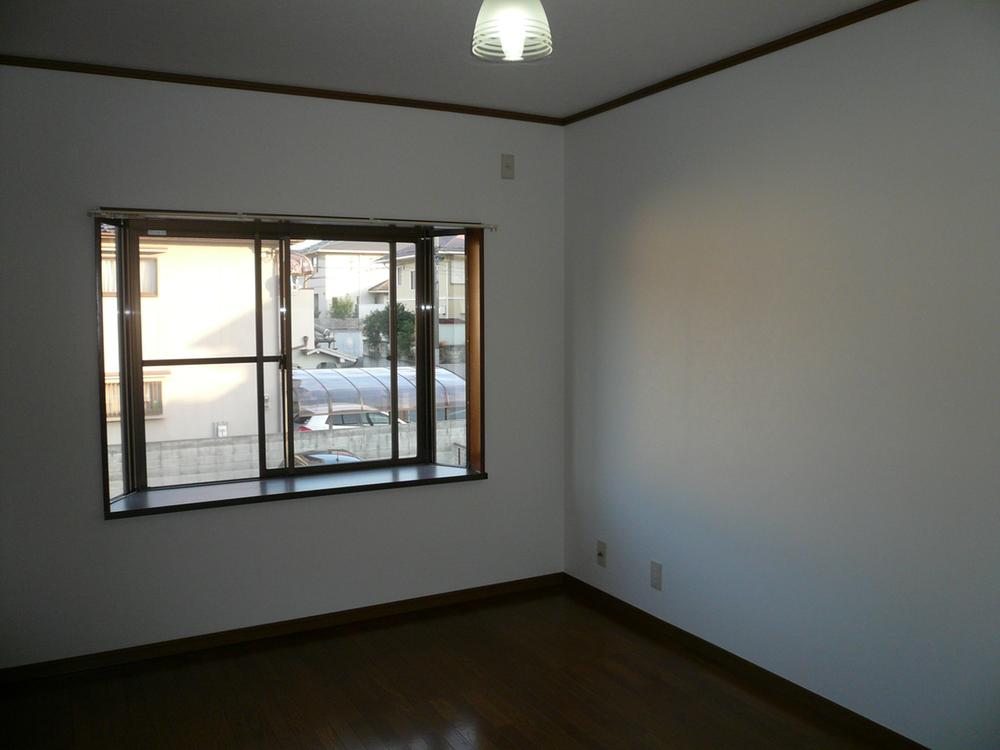 Western-style 6 Pledge
洋室6帖
Receipt収納 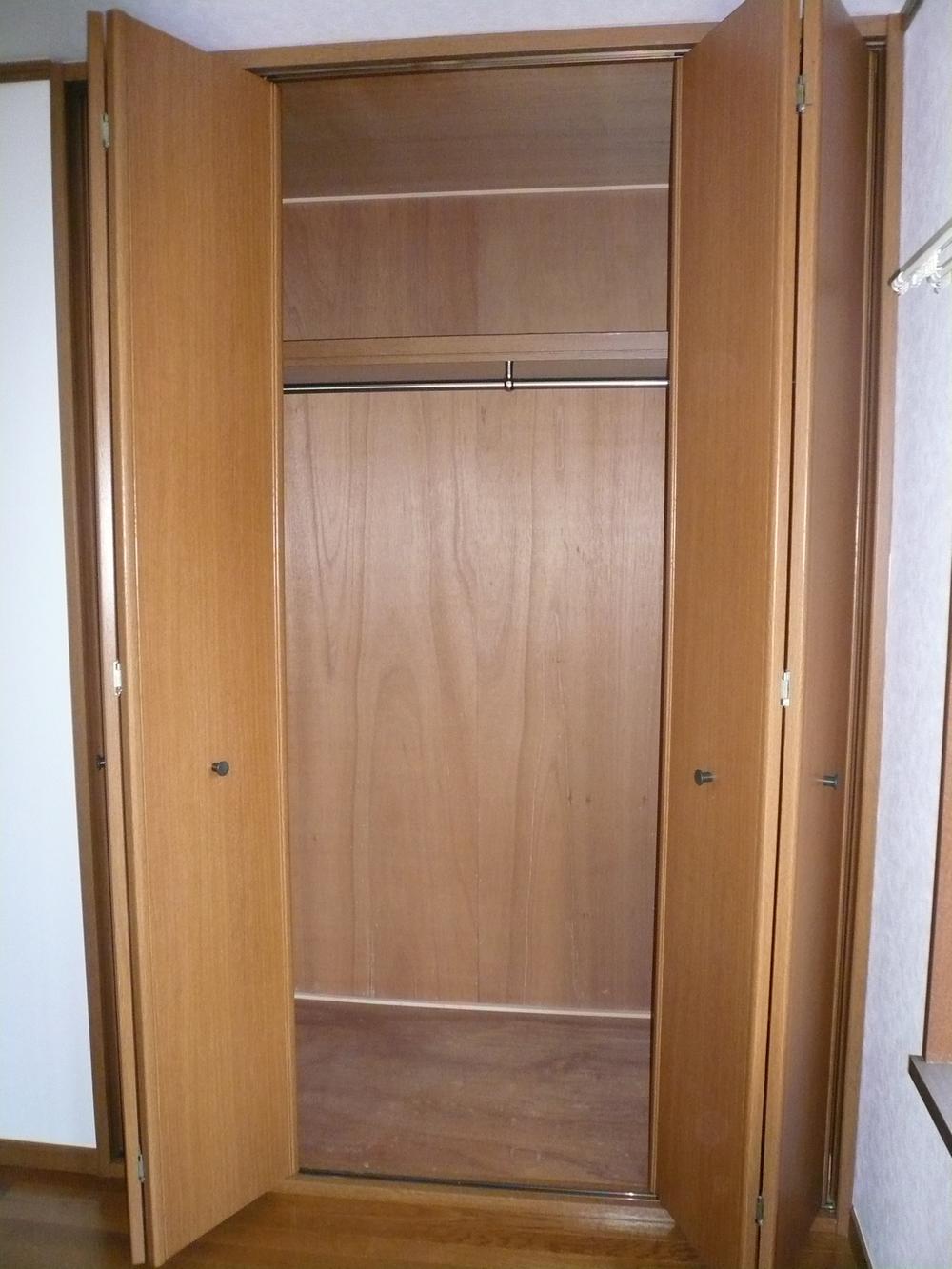 Western-style 6 quires storage
洋室6帖の収納
Location
| 

![Local appearance photo. Already exterior wall paint [H25.9] Day is good for the east side open space.](/images/hyogo/kobeshinishi/a2af9f0023.jpg)


















