Used Homes » Kansai » Hyogo Prefecture » Nishi-ku, Kobe
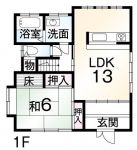 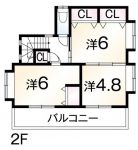
| | Kobe City, Hyogo Prefecture, Nishi-ku, 兵庫県神戸市西区 |
| JR Sanyo Line "Akashi" 12 minutes Takatsu Bridge walk 8 minutes by bus JR山陽本線「明石」バス12分高津橋歩8分 |
| Parking two Allowed, Wide balcony, Around traffic fewer, Yang per good, Corner lot, Southeast direction, All room storage, Or more before road 6mese-style room, Shaping land, garden, Toilet 2 places, 2-story, The window in the bathroom, Ventilation good, City gas 駐車2台可、ワイドバルコニー、周辺交通量少なめ、陽当り良好、角地、東南向き、全居室収納、前道6m以上、和室、整形地、庭、トイレ2ヶ所、2階建、浴室に窓、通風良好、都市ガ |
| ◆ Firm appearance in order architecture ◆ Yang per well in the southeast corner lot ◆ The room is beautiful to you live ◆ Parking space two possible ◆注文建築でしっかりとした佇まい◆東南角地で陽当り良好◆室内綺麗にお住まいです◆駐車スペース2台可能 |
Features pickup 特徴ピックアップ | | Parking two Allowed / Yang per good / All room storage / Around traffic fewer / Or more before road 6m / Corner lot / Japanese-style room / Shaping land / garden / Wide balcony / Toilet 2 places / 2-story / Southeast direction / The window in the bathroom / Ventilation good / City gas / Flat terrain 駐車2台可 /陽当り良好 /全居室収納 /周辺交通量少なめ /前道6m以上 /角地 /和室 /整形地 /庭 /ワイドバルコニー /トイレ2ヶ所 /2階建 /東南向き /浴室に窓 /通風良好 /都市ガス /平坦地 | Price 価格 | | 16.8 million yen 1680万円 | Floor plan 間取り | | 4LDK 4LDK | Units sold 販売戸数 | | 1 units 1戸 | Land area 土地面積 | | 123.8 sq m (registration) 123.8m2(登記) | Building area 建物面積 | | 94.39 sq m (registration) 94.39m2(登記) | Driveway burden-road 私道負担・道路 | | Nothing, East 6.6m width 無、東6.6m幅 | Completion date 完成時期(築年月) | | March 2002 2002年3月 | Address 住所 | | Kobe City, Hyogo Prefecture, Nishi-ku, Tamatsuchoimazu 兵庫県神戸市西区玉津町今津 | Traffic 交通 | | JR Sanyo Line "Akashi" 12 minutes Takatsu Bridge walk 8 minutes by bus JR山陽本線「明石」バス12分高津橋歩8分
| Contact お問い合せ先 | | (Ltd.) YuKazu Building Products TEL: 0800-809-8646 [Toll free] mobile phone ・ Also available from PHS
Caller ID is not notified
Please contact the "saw SUUMO (Sumo)"
If it does not lead, If the real estate company (株)優和住建TEL:0800-809-8646【通話料無料】携帯電話・PHSからもご利用いただけます
発信者番号は通知されません
「SUUMO(スーモ)を見た」と問い合わせください
つながらない方、不動産会社の方は
| Building coverage, floor area ratio 建ぺい率・容積率 | | 60% ・ Hundred percent 60%・100% | Time residents 入居時期 | | Consultation 相談 | Land of the right form 土地の権利形態 | | Ownership 所有権 | Structure and method of construction 構造・工法 | | Wooden 2-story 木造2階建 | Overview and notices その他概要・特記事項 | | Facilities: Public Water Supply, This sewage, City gas, Parking: car space 設備:公営水道、本下水、都市ガス、駐車場:カースペース | Company profile 会社概要 | | <Mediation> Governor of Hyogo Prefecture (1) No. 011341 (Ltd.) YuKazu Building Products Yubinbango651-2113 Hyogo prefecture Kobe city west district Ikawadani MachiArase 533-1 <仲介>兵庫県知事(1)第011341号(株)優和住建〒651-2113 兵庫県神戸市西区伊川谷町有瀬533-1 |
Floor plan間取り図 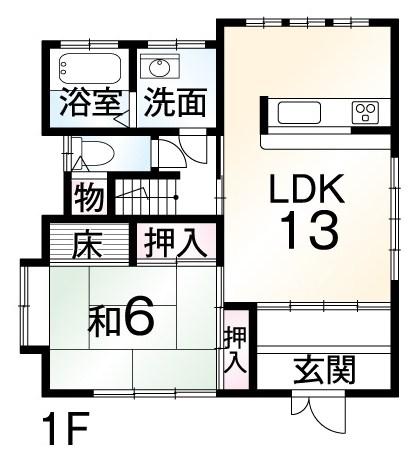 16.8 million yen, 4LDK, Land area 123.8 sq m , Building area 94.39 sq m
1680万円、4LDK、土地面積123.8m2、建物面積94.39m2
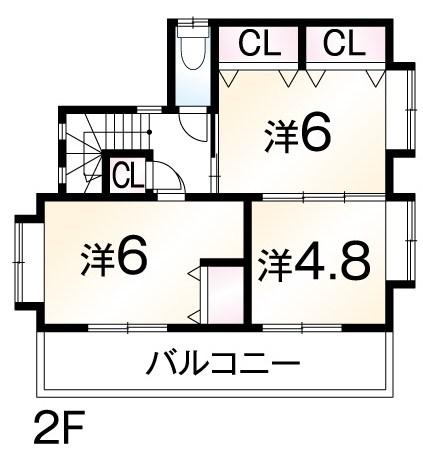 16.8 million yen, 4LDK, Land area 123.8 sq m , Building area 94.39 sq m
1680万円、4LDK、土地面積123.8m2、建物面積94.39m2
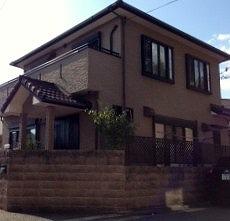 Local appearance photo
現地外観写真
Supermarketスーパー 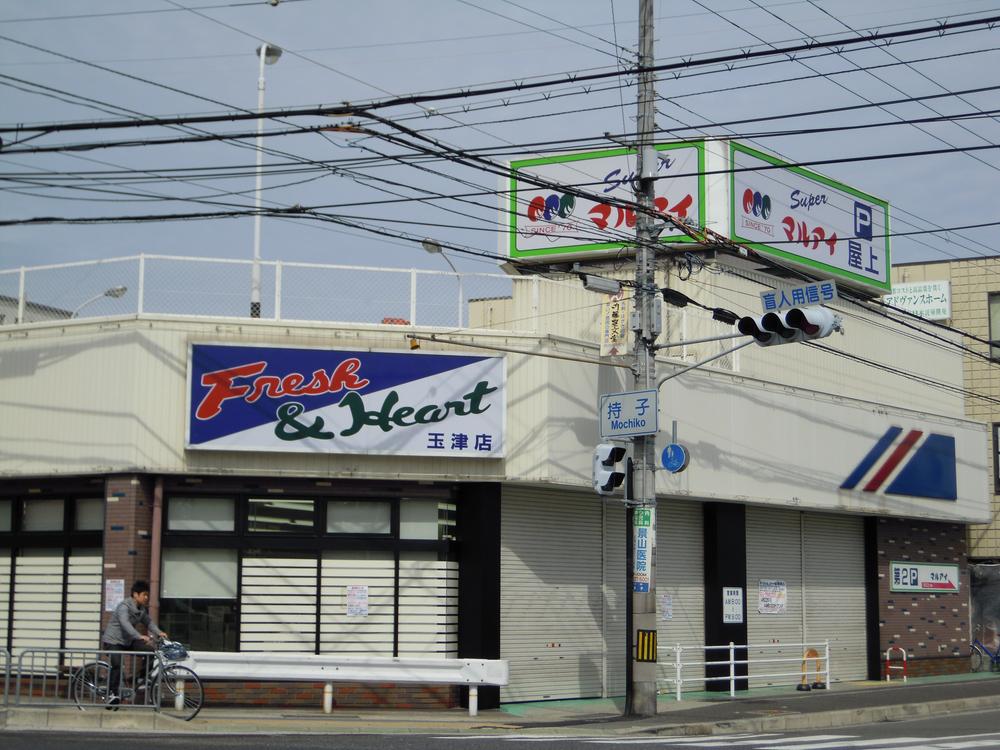 Until Maruay 1230m
マルアイまで1230m
Shopping centreショッピングセンター 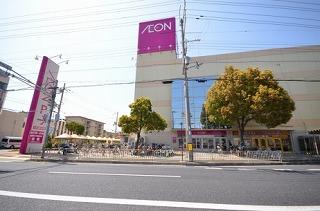 1400m to ion
イオンまで1400m
Location
|






