Used Homes » Kansai » Hyogo Prefecture » Nishi-ku, Kobe
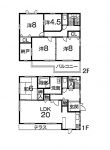 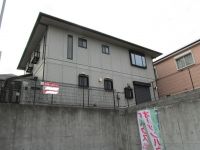
| | Kobe City, Hyogo Prefecture, Nishi-ku, 兵庫県神戸市西区 |
| JR Sanyo Line "Okubo" bus 14 Bun'ue Shinchi walk 4 minutes JR山陽本線「大久保」バス14分上新地歩4分 |
| ■ Heisei is very beautiful per 25 June room renovated ■ 1999 Built Is a steel framed house rich in earthquake resistance ■ Car space four parking possible ■平成25年6月室内改装済につきとても綺麗です■平成11年築 耐震性に富む鉄骨住宅です■カースペース4台駐車可能 |
| ■ 1-minute walk in the car until Okubo Inter ■ Large shopping center Walk to the super Izumiya 3 minutes ■ Peripheral Bank Commercial facility There is an equal number is useful life ■大久保インターまで車で徒歩1分■大型ショッピングセンター スーパーイズミヤまで徒歩3分■周辺 銀行 商業施設 等多数あり生活便利です |
Features pickup 特徴ピックアップ | | Parking three or more possible / Immediate Available / LDK20 tatami mats or more / Land 50 square meters or more / Interior renovation / System kitchen / Washbasin with shower / Shutter - garage / Barrier-free / Toilet 2 places / 2-story / Warm water washing toilet seat 駐車3台以上可 /即入居可 /LDK20畳以上 /土地50坪以上 /内装リフォーム /システムキッチン /シャワー付洗面台 /シャッタ-車庫 /バリアフリー /トイレ2ヶ所 /2階建 /温水洗浄便座 | Price 価格 | | 39,800,000 yen 3980万円 | Floor plan 間取り | | 5LDK + S (storeroom) 5LDK+S(納戸) | Units sold 販売戸数 | | 1 units 1戸 | Land area 土地面積 | | 238.43 sq m (registration) 238.43m2(登記) | Building area 建物面積 | | 138.73 sq m (registration) 138.73m2(登記) | Driveway burden-road 私道負担・道路 | | Nothing 無 | Completion date 完成時期(築年月) | | July 1999 1999年7月 | Address 住所 | | Kobe City, Hyogo Prefecture, Nishi-ku, Ryugaoka 1-17-4 兵庫県神戸市西区竜が岡1-17-4 | Traffic 交通 | | JR Sanyo Line "Okubo" bus 14 Bun'ue Shinchi walk 4 minutes JR山陽本線「大久保」バス14分上新地歩4分
| Person in charge 担当者より | | Rep Kato 担当者加藤 | Contact お問い合せ先 | | TEL: 0800-805-4089 [Toll free] mobile phone ・ Also available from PHS
Caller ID is not notified
Please contact the "saw SUUMO (Sumo)"
If it does not lead, If the real estate company TEL:0800-805-4089【通話料無料】携帯電話・PHSからもご利用いただけます
発信者番号は通知されません
「SUUMO(スーモ)を見た」と問い合わせください
つながらない方、不動産会社の方は
| Time residents 入居時期 | | Immediate available 即入居可 | Land of the right form 土地の権利形態 | | Ownership 所有権 | Structure and method of construction 構造・工法 | | Wooden 2-story (framing method) 木造2階建(軸組工法) | Construction 施工 | | Co., Ltd. Daiwa House (株)ダイワハウス | Renovation リフォーム | | June 2013 interior renovation completed (kitchen ・ bathroom ・ toilet ・ wall ・ floor) 2013年6月内装リフォーム済(キッチン・浴室・トイレ・壁・床) | Use district 用途地域 | | One low-rise 1種低層 | Overview and notices その他概要・特記事項 | | Contact: Kato, Parking: car space 担当者:加藤、駐車場:カースペース | Company profile 会社概要 | | <Mediation> Governor of Hyogo Prefecture (1) No. 401435 Trust Real Estate Co., Ltd. Yubinbango673-0038 Akashi, Hyogo Prefecture Bessho-cho 1-8 <仲介>兵庫県知事(1)第401435号トラスト不動産(株)〒673-0038 兵庫県明石市別所町1-8 |
Floor plan間取り図 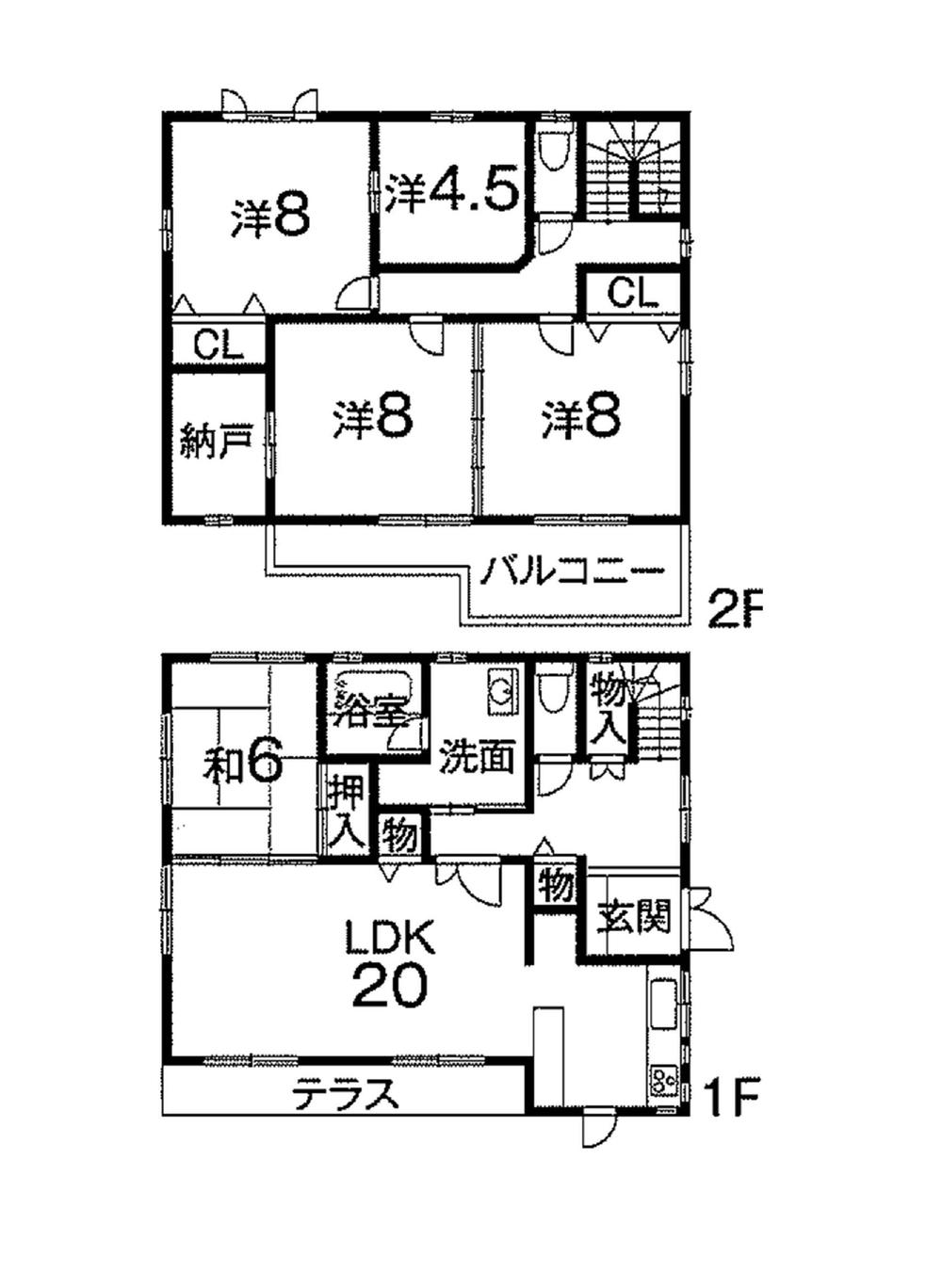 39,800,000 yen, 5LDK + S (storeroom), Land area 238.43 sq m , It is a building area of 138.73 sq m spacious 5SLDK
3980万円、5LDK+S(納戸)、土地面積238.43m2、建物面積138.73m2 広々5SLDKです
Local appearance photo現地外観写真 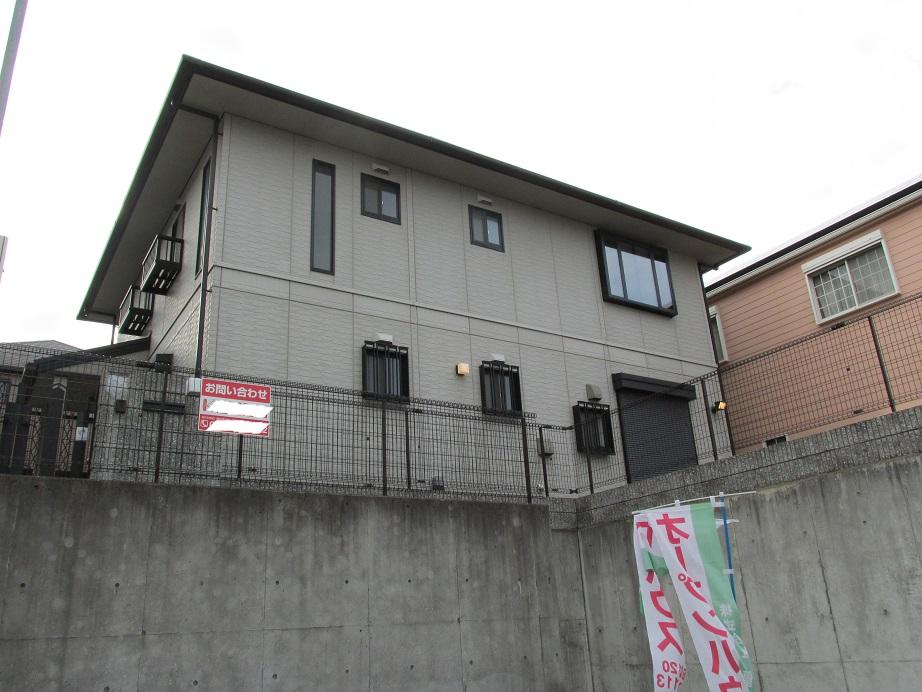 Local (12 May 2013) Shooting
現地(2013年12月)撮影
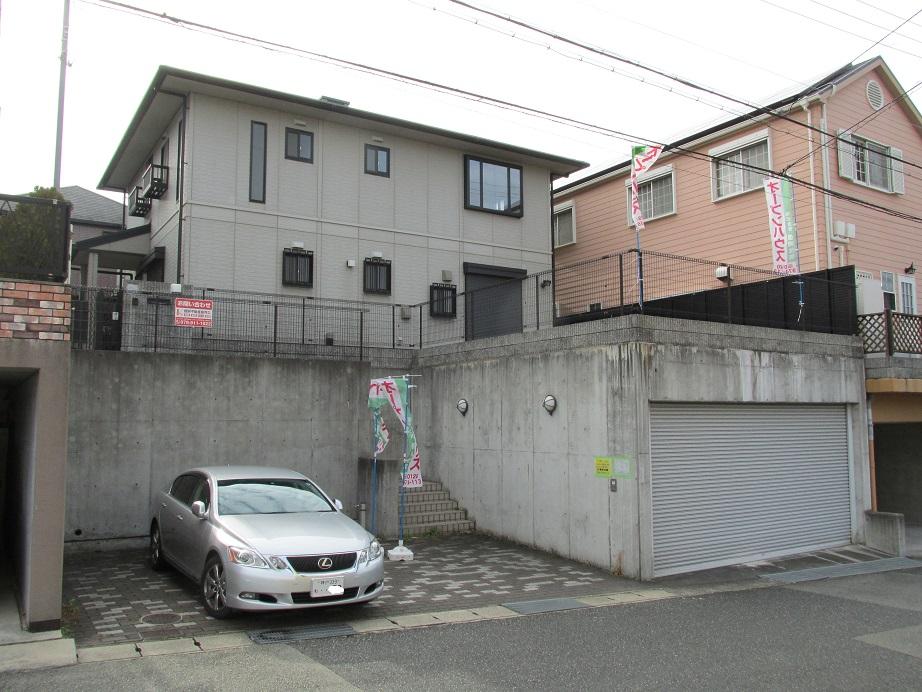 Local (12 May 2013) Shooting
現地(2013年12月)撮影
Livingリビング 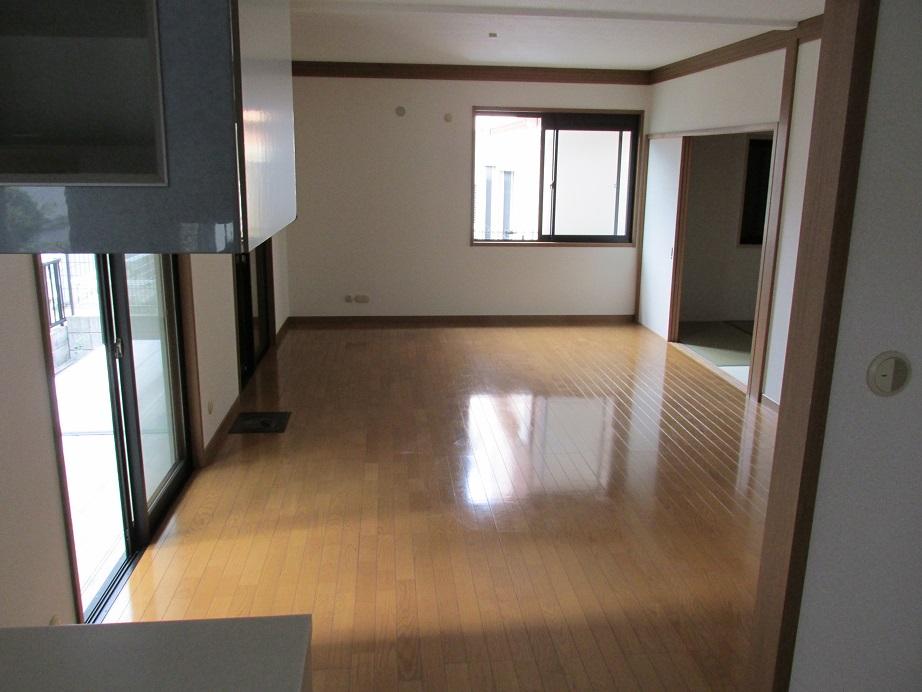 Indoor (12 May 2013) Shooting We really spacious
室内(2013年12月)撮影 ほんと広々してます
Kitchenキッチン 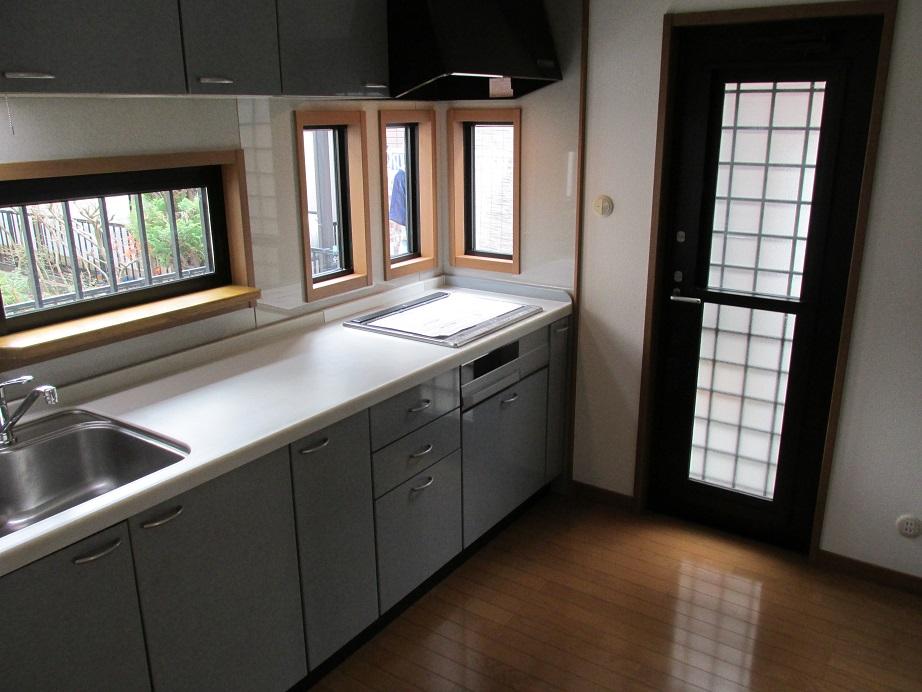 Indoor (12 May 2013) Shooting
室内(2013年12月)撮影
Entrance玄関 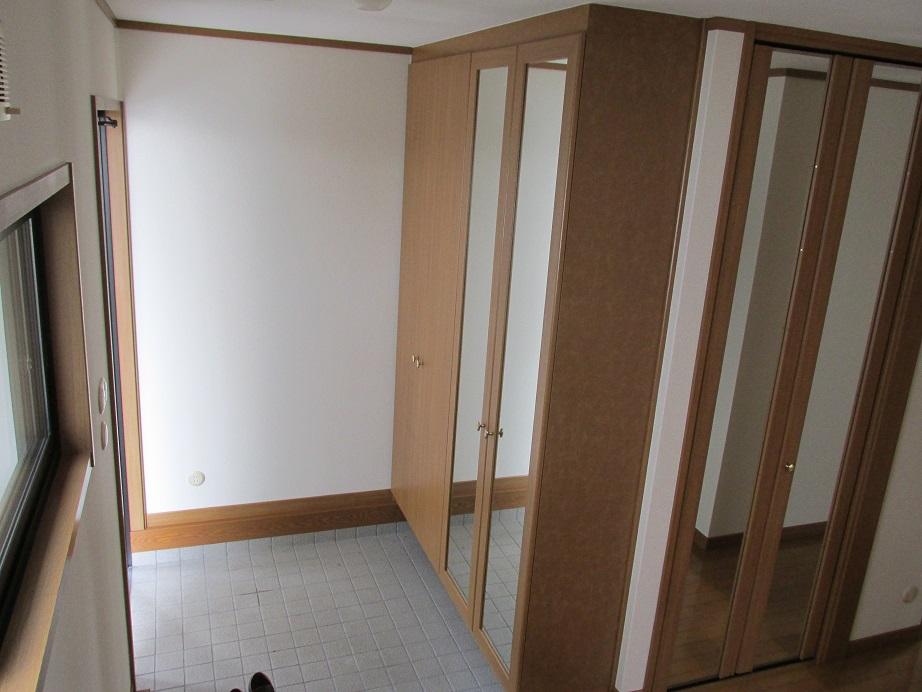 Local (12 May 2013) Shooting There is a large entrance storage
現地(2013年12月)撮影 大型玄関収納あります
Kitchenキッチン 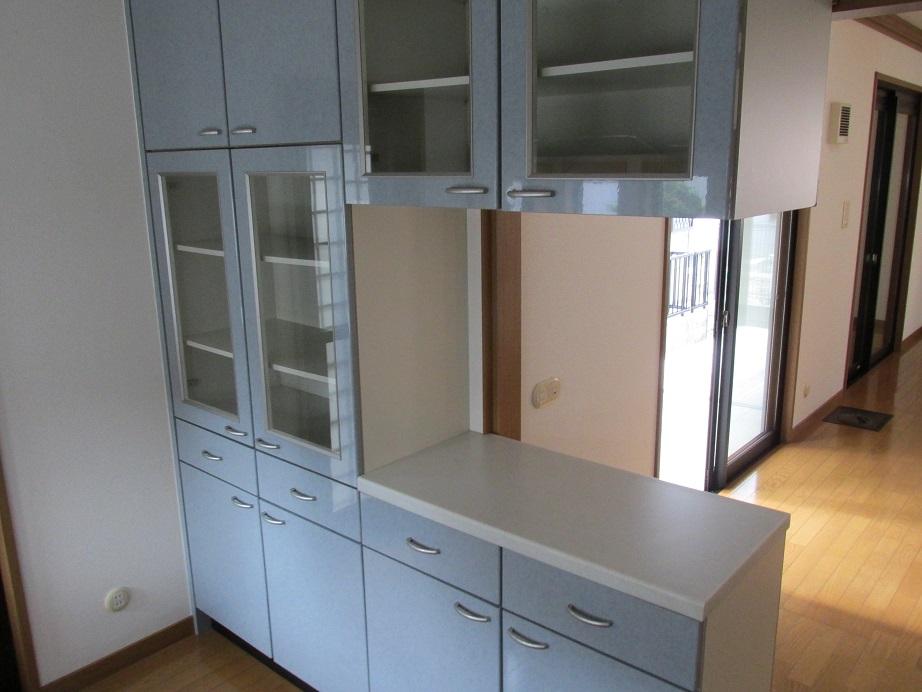 There is a large cupboard
大型カップボードがあります
Non-living roomリビング以外の居室 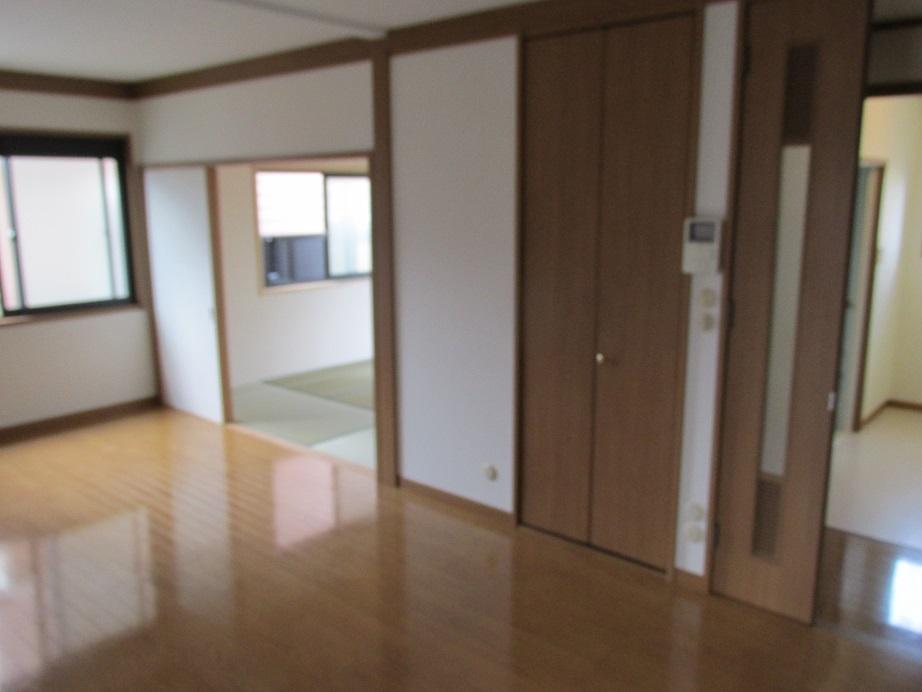 Also adjacent Japanese-style room in the back of the LDK
LDKの奥には和室も隣接してます
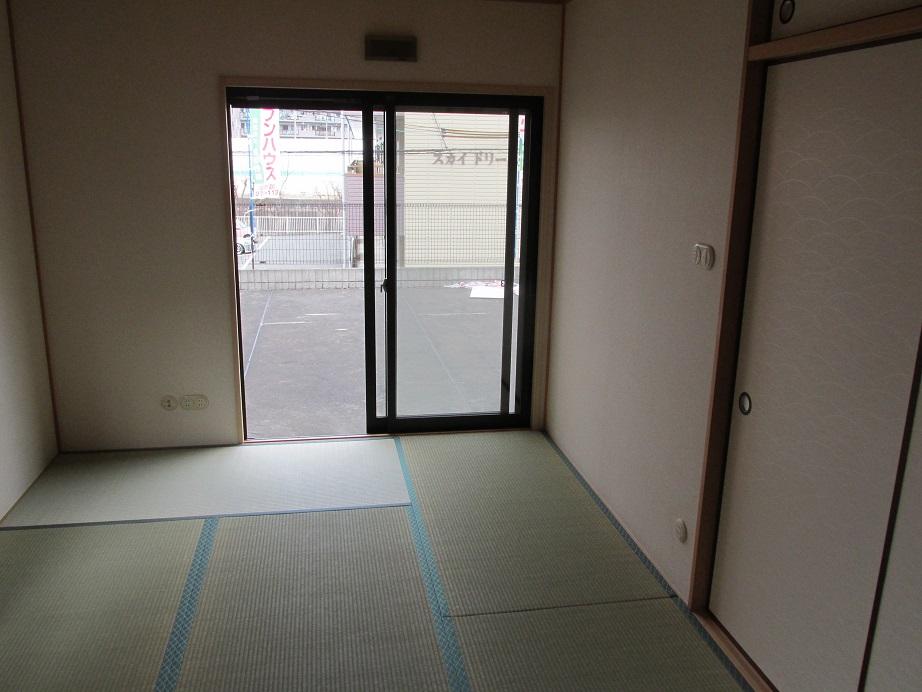 There is also a Japanese-style room
和室もあります
Toiletトイレ 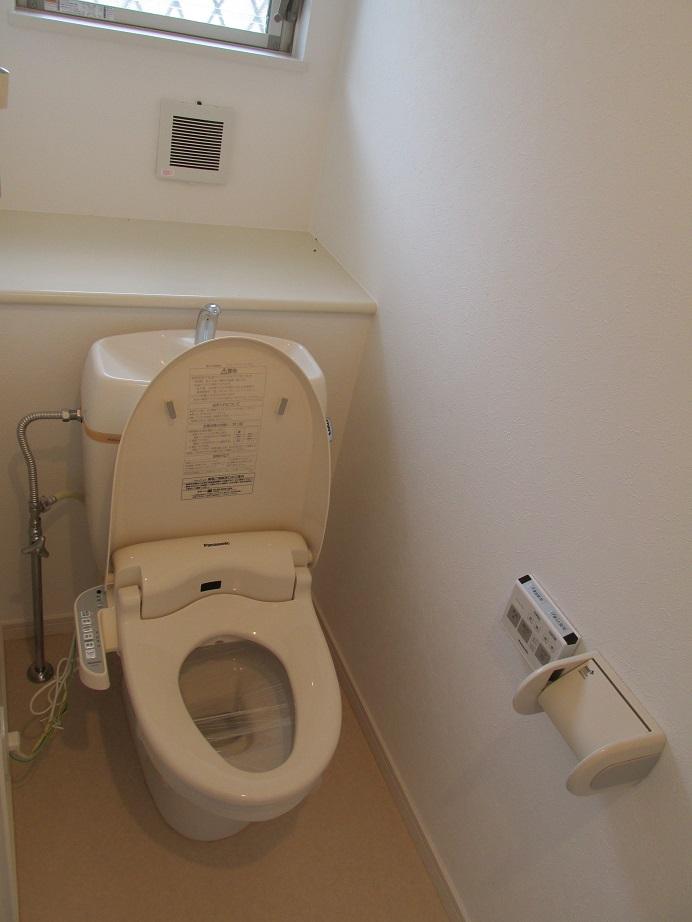 Shower toilet
シャワートイレ
Bathroom浴室 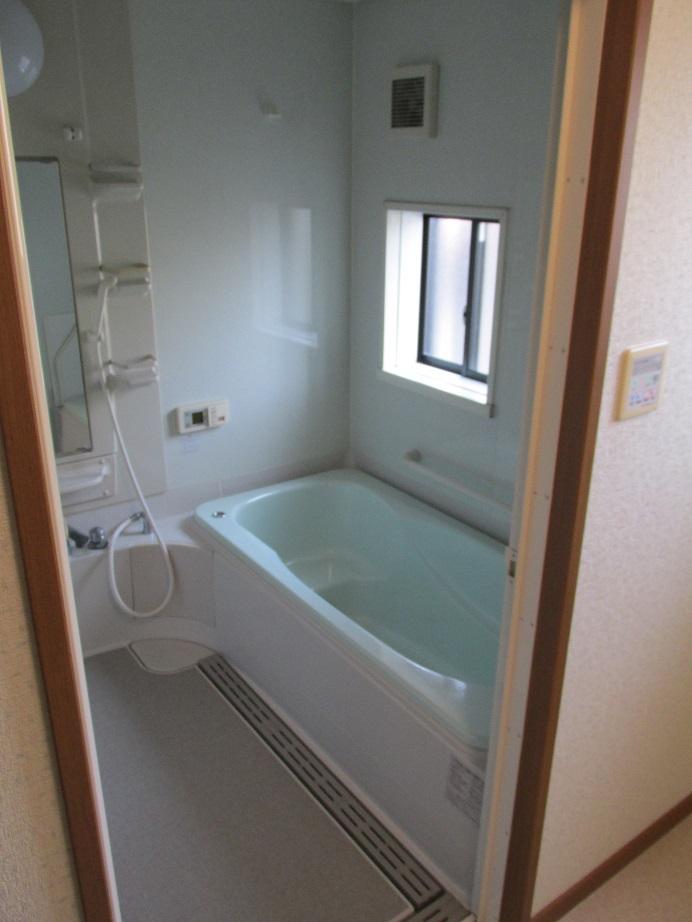 Spacious barrier free bathtub
広々としたバリアフリー浴槽です
Wash basin, toilet洗面台・洗面所 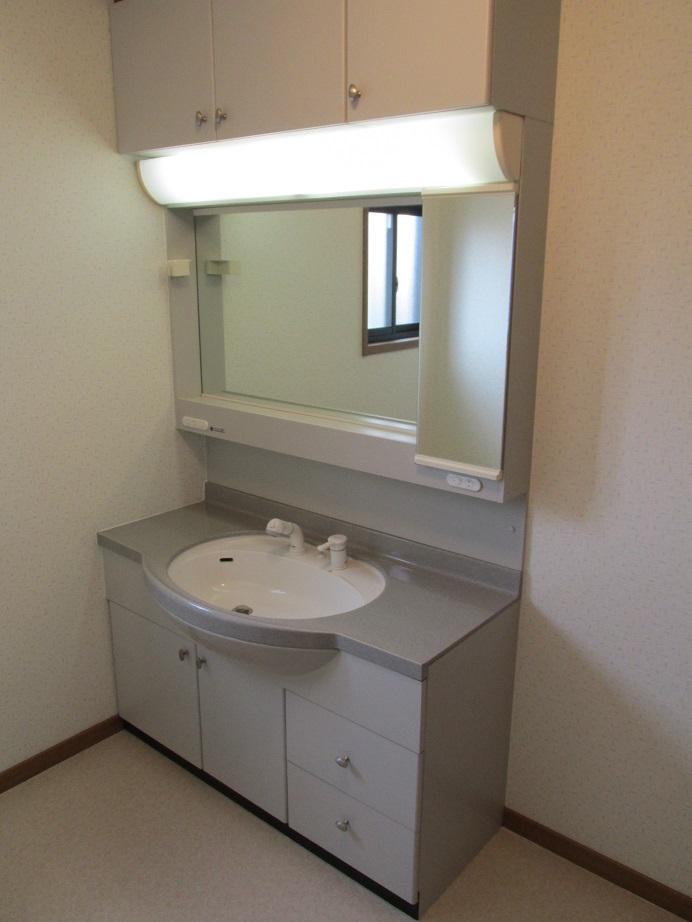 There is a large basin counter
大型洗面カウンターあり
Toiletトイレ 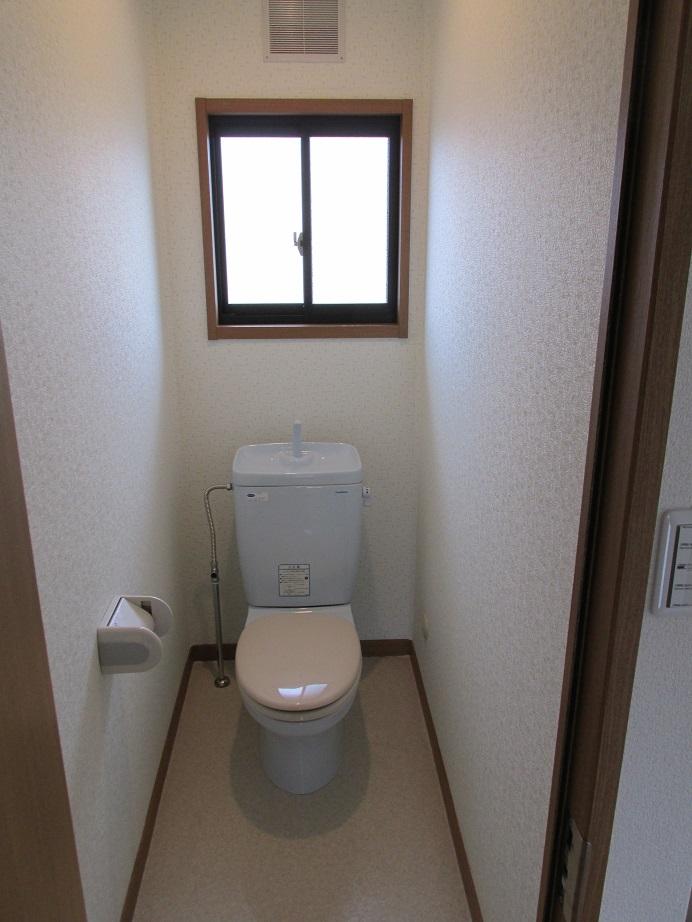 It is the second floor of the toilet
2階のトイレです
Location
|














