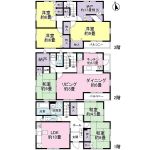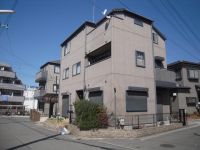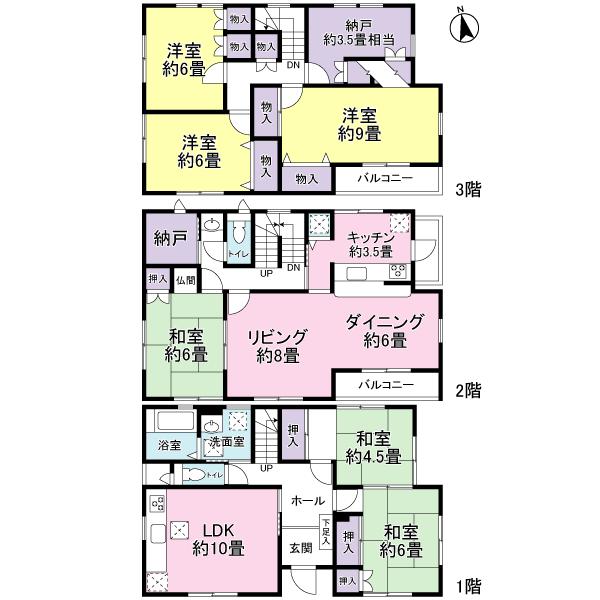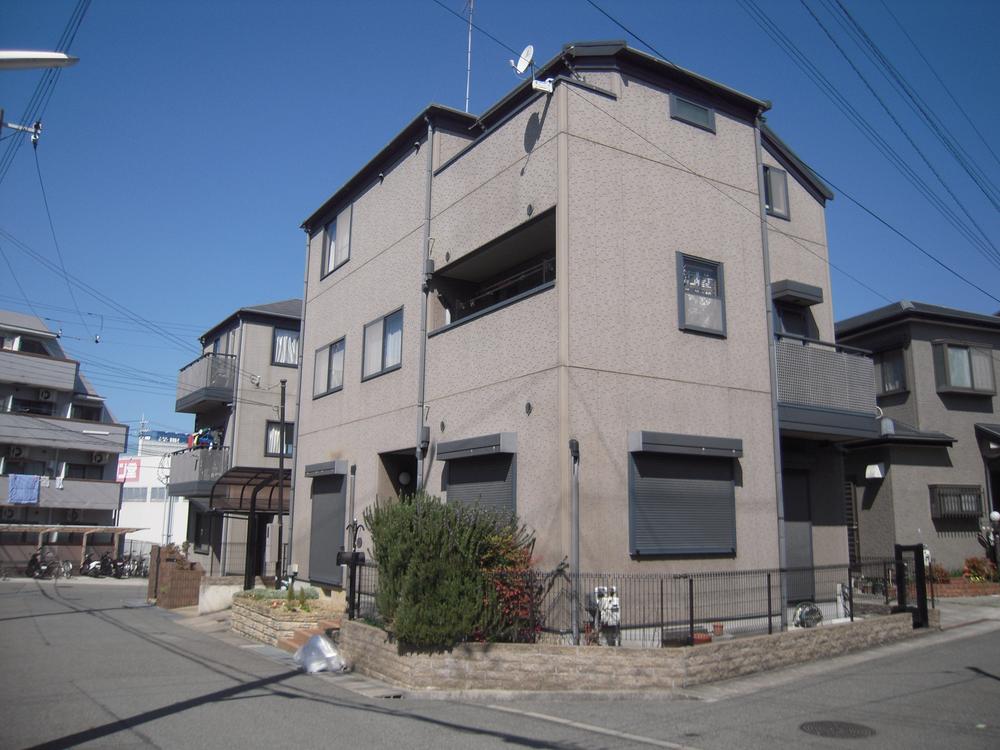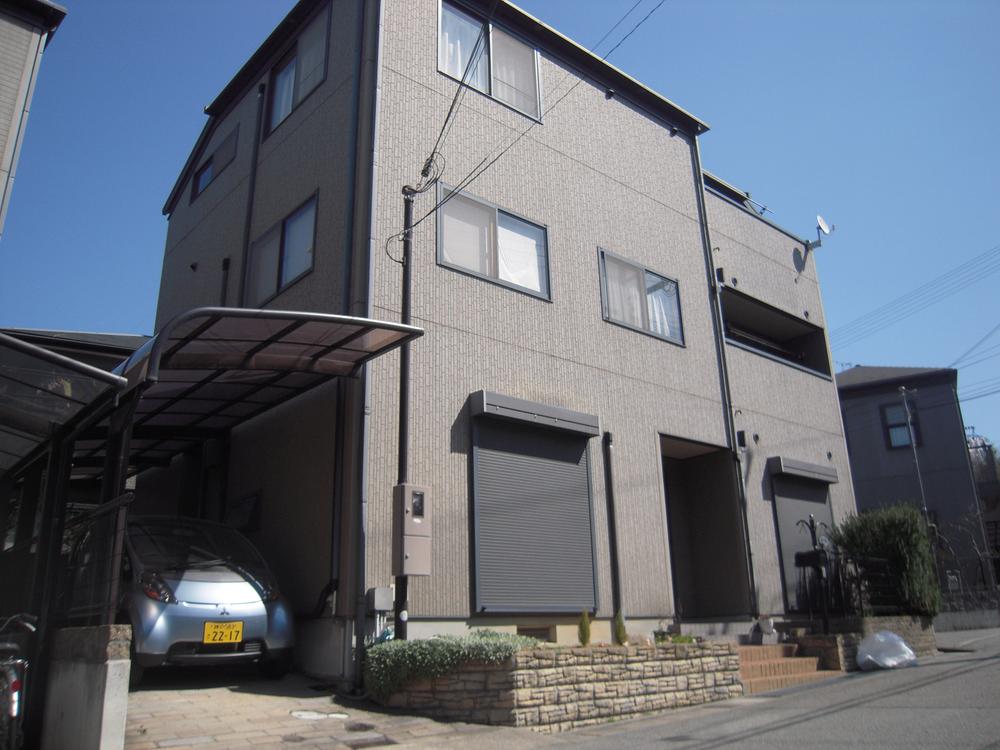|
|
Kobe City, Hyogo Prefecture, Nishi-ku,
兵庫県神戸市西区
|
|
Sanyo Electric Railway Main Line "Ozotani" walk 30 minutes
山陽電鉄本線「大蔵谷」歩30分
|
|
◆ Order of Misawa Homes Building 2 family house ◆ January 2000 architecture, For the southeast corner lot, Good per sun ◆ Floor plan of 2LDK + 4LDK + 2S ◆ Building area of about 52 square meters
◆ミサワホーム建築の注文2世帯住宅◆平成12年1月建築、東南角地の為、陽当たり良好◆2LDK+4LDK+2Sの間取り ◆建物面積約52坪
|
|
◆ Order of Misawa Homes Building 2 family house ◆ January 2000 architecture, For the southeast corner lot, Good per sun ◆ Floor plan of 2LDK + 4LDK + 2S ◆ Building area of about 52 square meters
◆ミサワホーム建築の注文2世帯住宅◆平成12年1月建築、東南角地の為、陽当たり良好◆2LDK+4LDK+2Sの間取り ◆建物面積約52坪
|
Features pickup 特徴ピックアップ | | Super close / It is close to the city / System kitchen / Bathroom Dryer / Yang per good / A quiet residential area / LDK15 tatami mats or more / Or more before road 6m / Corner lot / Shaping land / Washbasin with shower / Barrier-free / Toilet 2 places / South balcony / Warm water washing toilet seat / Ventilation good / Dish washing dryer / Walk-in closet / Three-story or more / City gas / Storeroom / Flat terrain / 2 family house / Development subdivision in スーパーが近い /市街地が近い /システムキッチン /浴室乾燥機 /陽当り良好 /閑静な住宅地 /LDK15畳以上 /前道6m以上 /角地 /整形地 /シャワー付洗面台 /バリアフリー /トイレ2ヶ所 /南面バルコニー /温水洗浄便座 /通風良好 /食器洗乾燥機 /ウォークインクロゼット /3階建以上 /都市ガス /納戸 /平坦地 /2世帯住宅 /開発分譲地内 |
Price 価格 | | 28,300,000 yen 2830万円 |
Floor plan 間取り | | 6LLDDKK + 2S (storeroom) 6LLDDKK+2S(納戸) |
Units sold 販売戸数 | | 1 units 1戸 |
Land area 土地面積 | | 114.06 sq m (registration) 114.06m2(登記) |
Building area 建物面積 | | 174.71 sq m (registration) 174.71m2(登記) |
Driveway burden-road 私道負担・道路 | | Nothing, South 6m width (contact the road width 11.6m), East 4m width (contact the road width 6.5m) 無、南6m幅(接道幅11.6m)、東4m幅(接道幅6.5m) |
Completion date 完成時期(築年月) | | January 2000 2000年1月 |
Address 住所 | | Kobe City, Hyogo Prefecture, Nishi-ku, Ikawadani MachiArase 兵庫県神戸市西区伊川谷町有瀬 |
Traffic 交通 | | Sanyo Electric Railway Main Line "Ozotani" walk 30 minutes
JR Sanyo Line "morning mist" walk 38 minutes
Sanyo Electric Railway main line "Sanyo Akashi" walk 40 minutes 山陽電鉄本線「大蔵谷」歩30分
JR山陽本線「朝霧」歩38分
山陽電鉄本線「山陽明石」歩40分
|
Related links 関連リンク | | [Related Sites of this company] 【この会社の関連サイト】 |
Person in charge 担当者より | | Personnel around the weaker Ryo 担当者頃安 亮 |
Contact お問い合せ先 | | Tokyu Livable Inc. Seishin Chuo Center TEL: 0800-601-4839 [Toll free] mobile phone ・ Also available from PHS
Caller ID is not notified
Please contact the "saw SUUMO (Sumo)"
If it does not lead, If the real estate company 東急リバブル(株)西神中央センターTEL:0800-601-4839【通話料無料】携帯電話・PHSからもご利用いただけます
発信者番号は通知されません
「SUUMO(スーモ)を見た」と問い合わせください
つながらない方、不動産会社の方は
|
Building coverage, floor area ratio 建ぺい率・容積率 | | 60% ・ 200% 60%・200% |
Time residents 入居時期 | | Consultation 相談 |
Land of the right form 土地の権利形態 | | Ownership 所有権 |
Structure and method of construction 構造・工法 | | Wooden three-story 木造3階建 |
Construction 施工 | | (Ltd.) Misawa Homes (株)ミサワホーム |
Use district 用途地域 | | One middle and high 1種中高 |
Other limitations その他制限事項 | | Regulations have by the Landscape Act, Residential land development construction regulation area 景観法による規制有、宅地造成工事規制区域 |
Overview and notices その他概要・特記事項 | | The person in charge: about safety Ryo, Facilities: Public Water Supply, This sewage, City gas, Parking: Car Port 担当者:頃安 亮、設備:公営水道、本下水、都市ガス、駐車場:カーポート |
Company profile 会社概要 | | <Mediation> Minister of Land, Infrastructure and Transport (10) No. 002611 (one company) Real Estate Association (Corporation) metropolitan area real estate Fair Trade Council member Tokyu Livable Inc. Seishin Chuo Center Yubinbango651-2273 Kobe, Hyogo Prefecture, Nishi-ku, Kojidai 5-9-4 Seishin Chuo Station Building second floor (Fermat - data U) <仲介>国土交通大臣(10)第002611号(一社)不動産協会会員 (公社)首都圏不動産公正取引協議会加盟東急リバブル(株)西神中央センター〒651-2273 兵庫県神戸市西区糀台5-9-4 西神中央駅ビル2階(フェルマ-タU) |
