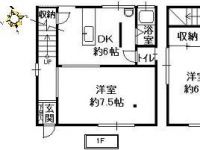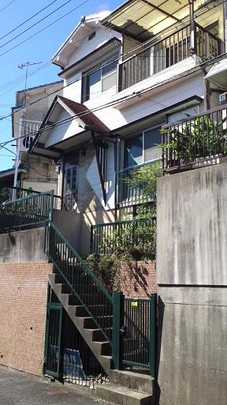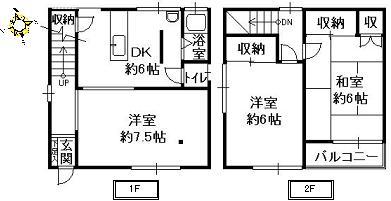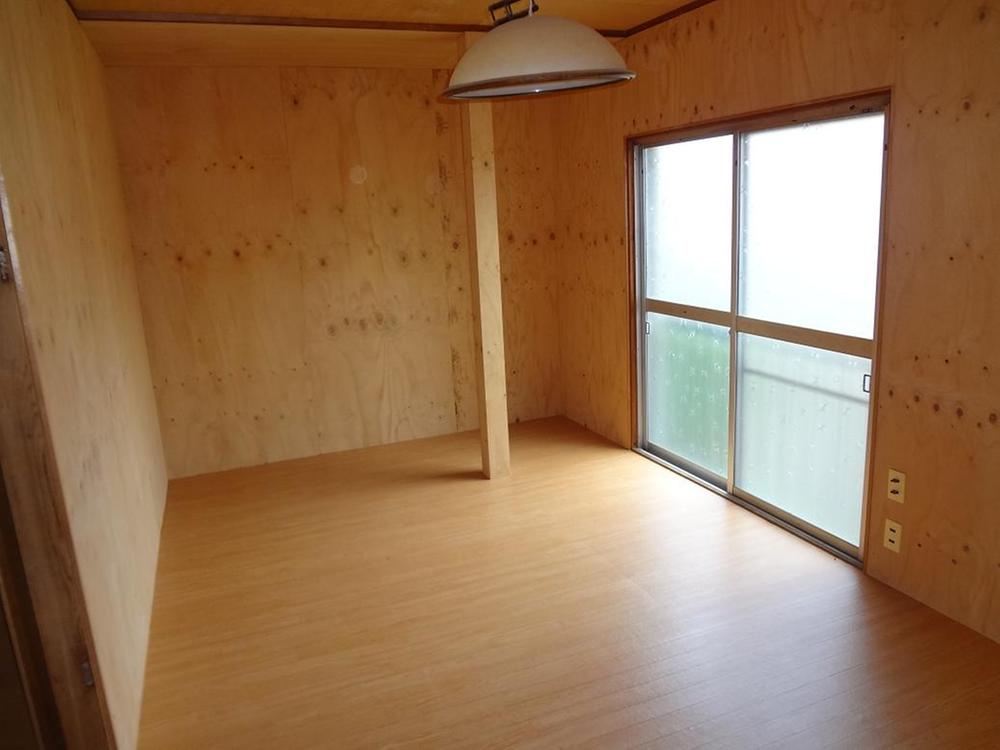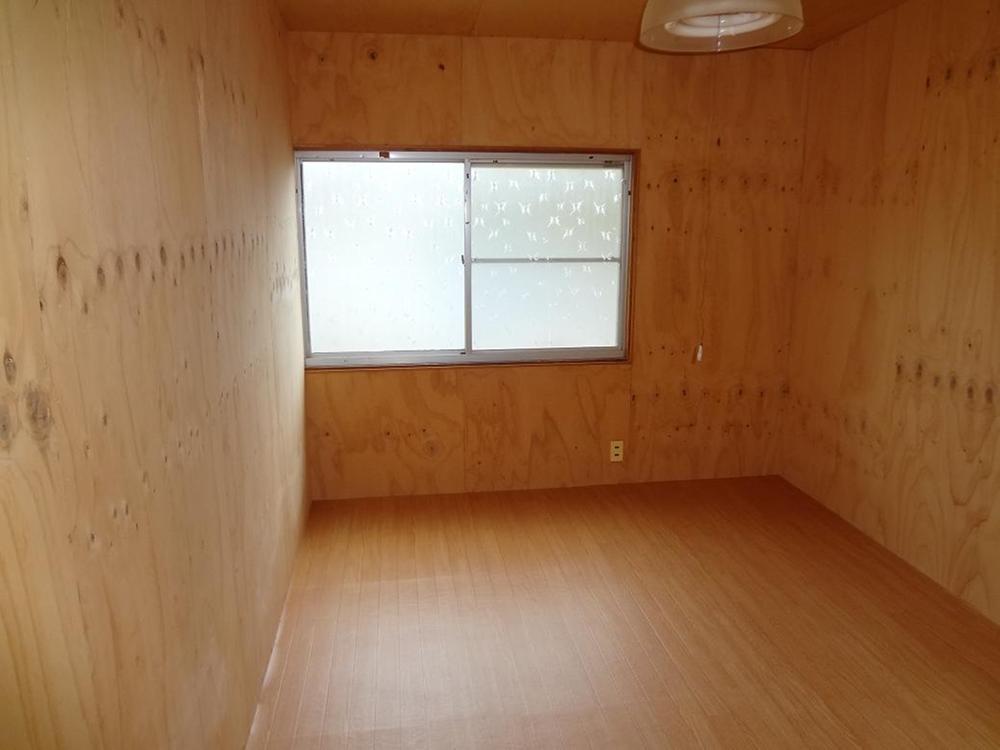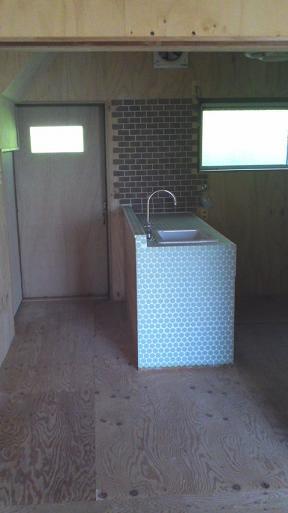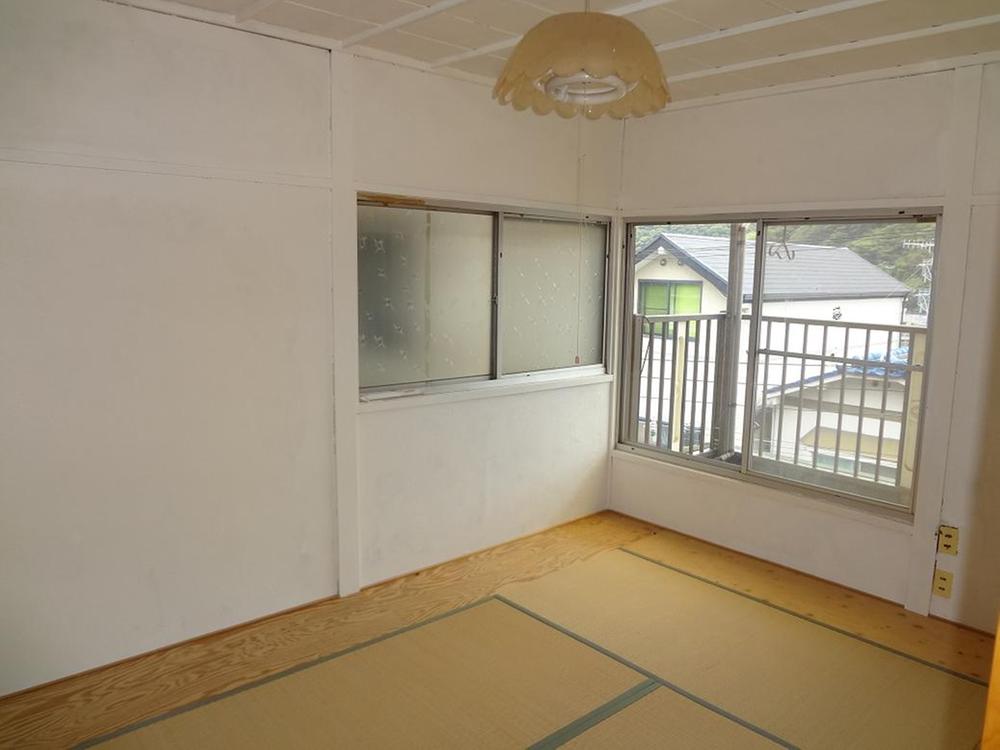|
|
Hyogo Prefecture, Kobe Suma-ku,
兵庫県神戸市須磨区
|
|
Subway Seishin ・ Yamanote Line "Myohoji" walk 12 minutes
地下鉄西神・山手線「妙法寺」歩12分
|
|
A quiet residential area of single-family! There are a number of storage, such as under-floor storage! ! The room is part renovated! !
閑静な住宅街の戸建!床下収納など収納多数あり!!室内一部リフォーム済みです!!
|
Features pickup 特徴ピックアップ | | Immediate Available / Facing south / Yang per good / Siemens south road / A quiet residential area / Around traffic fewer / Japanese-style room / Face-to-face kitchen / 2-story / South balcony / Underfloor Storage / City gas 即入居可 /南向き /陽当り良好 /南側道路面す /閑静な住宅地 /周辺交通量少なめ /和室 /対面式キッチン /2階建 /南面バルコニー /床下収納 /都市ガス |
Price 価格 | | 6.9 million yen 690万円 |
Floor plan 間取り | | 3DK 3DK |
Units sold 販売戸数 | | 1 units 1戸 |
Total units 総戸数 | | 1 units 1戸 |
Land area 土地面積 | | 53.34 sq m (registration) 53.34m2(登記) |
Building area 建物面積 | | 57.13 sq m (registration) 57.13m2(登記) |
Driveway burden-road 私道負担・道路 | | Nothing, South 4m width (contact the road width 6.3m) 無、南4m幅(接道幅6.3m) |
Completion date 完成時期(築年月) | | May 1974 1974年5月 |
Address 住所 | | Hyogo Prefecture, Kobe Suma-ku, Myohoji shaped Ikenouchi 兵庫県神戸市須磨区妙法寺字池ノ内 |
Traffic 交通 | | Subway Seishin ・ Yamanote Line "Myohoji" walk 12 minutes 地下鉄西神・山手線「妙法寺」歩12分
|
Related links 関連リンク | | [Related Sites of this company] 【この会社の関連サイト】 |
Person in charge 担当者より | | Rep Matsuoka 担当者松岡 |
Contact お問い合せ先 | | TEL: 0800-603-1576 [Toll free] mobile phone ・ Also available from PHS
Caller ID is not notified
Please contact the "saw SUUMO (Sumo)"
If it does not lead, If the real estate company TEL:0800-603-1576【通話料無料】携帯電話・PHSからもご利用いただけます
発信者番号は通知されません
「SUUMO(スーモ)を見た」と問い合わせください
つながらない方、不動産会社の方は
|
Building coverage, floor area ratio 建ぺい率・容積率 | | 60% ・ 200% 60%・200% |
Time residents 入居時期 | | Immediate available 即入居可 |
Land of the right form 土地の権利形態 | | Ownership 所有権 |
Structure and method of construction 構造・工法 | | Wooden 2-story 木造2階建 |
Renovation リフォーム | | March 2009 interior renovation completed (kitchen ・ bathroom ・ Such as changing the Japanese-style Western-style) 2009年3月内装リフォーム済(キッチン・浴室・和室を洋室に変更等) |
Use district 用途地域 | | One dwelling 1種住居 |
Other limitations その他制限事項 | | Residential land development construction regulation area, Height district 宅地造成工事規制区域、高度地区 |
Overview and notices その他概要・特記事項 | | Contact: Matsuoka, Facilities: Public Water Supply, This sewage, City gas, Parking: No 担当者:松岡、設備:公営水道、本下水、都市ガス、駐車場:無 |
Company profile 会社概要 | | <Mediation> Governor of Hyogo Prefecture (7) No. 009156 (Ltd.) Central housing Yubinbango651-0094, Chuo-ku Kobe, Hyogo Prefecture Kotonoo cho 5-2-2 <仲介>兵庫県知事(7)第009156号(株)セントラルハウジング〒651-0094 兵庫県神戸市中央区琴ノ緒町5-2-2 |

