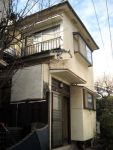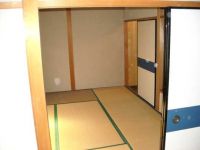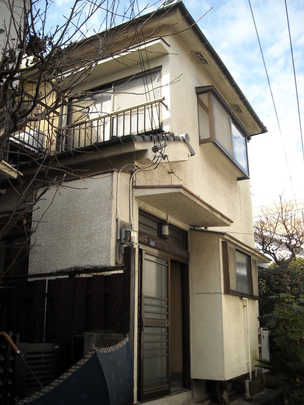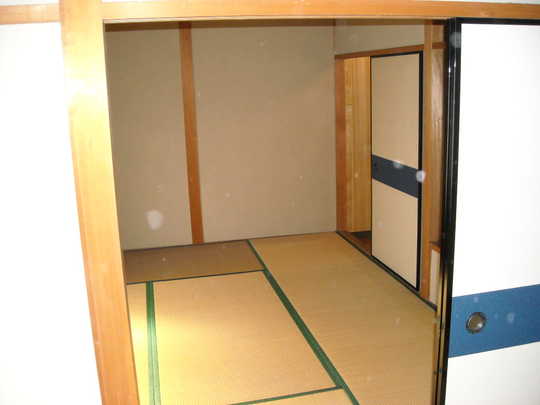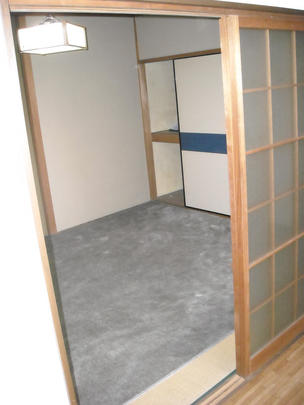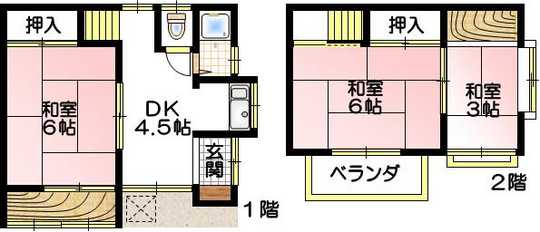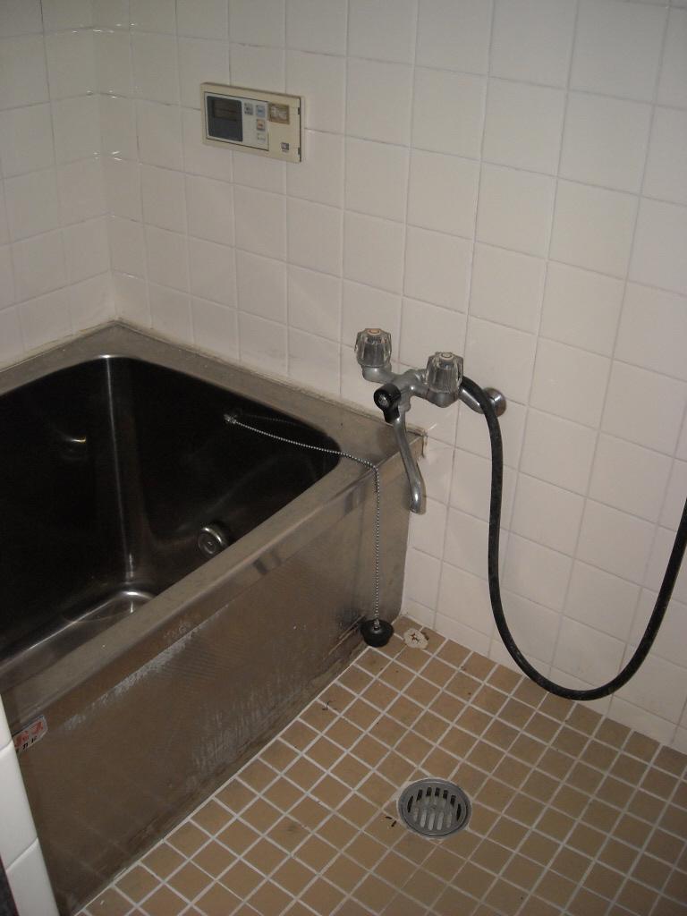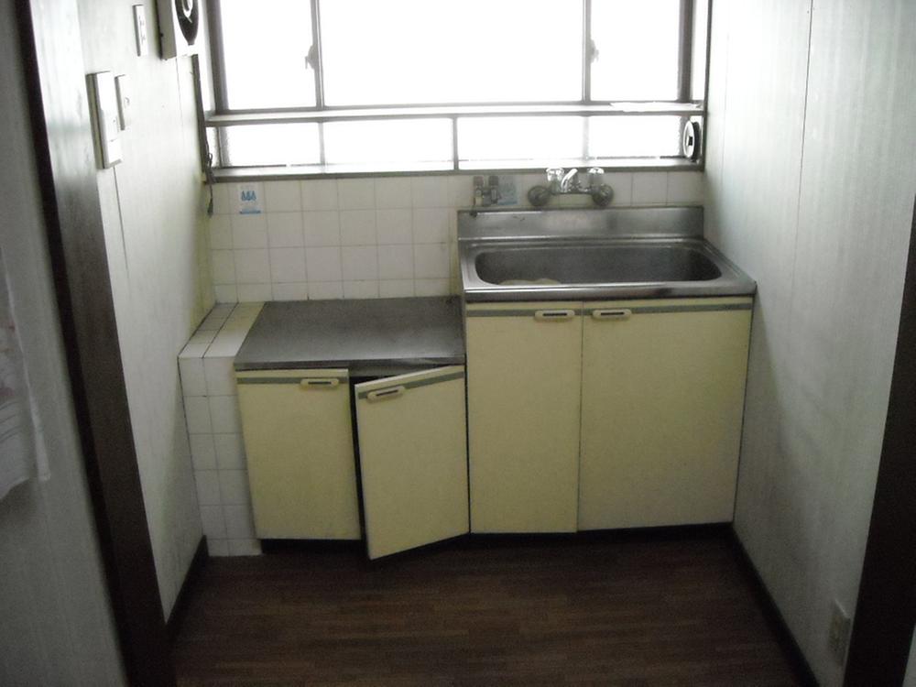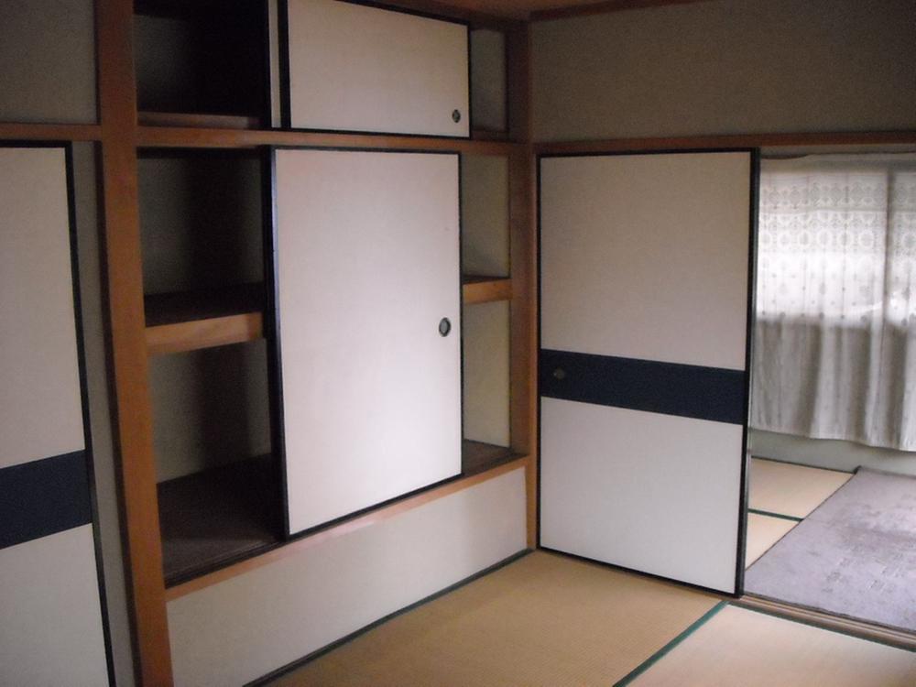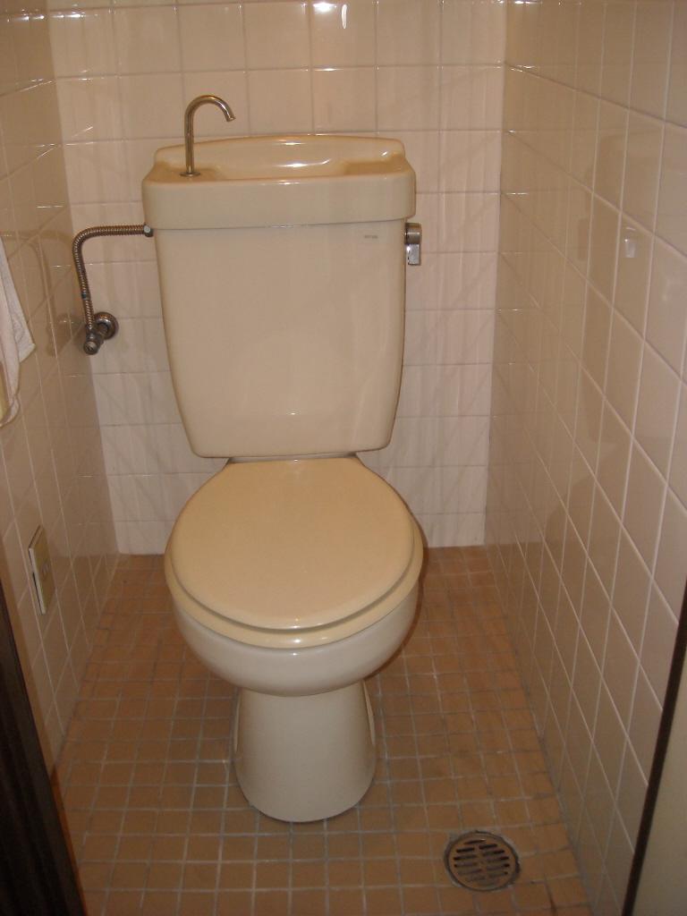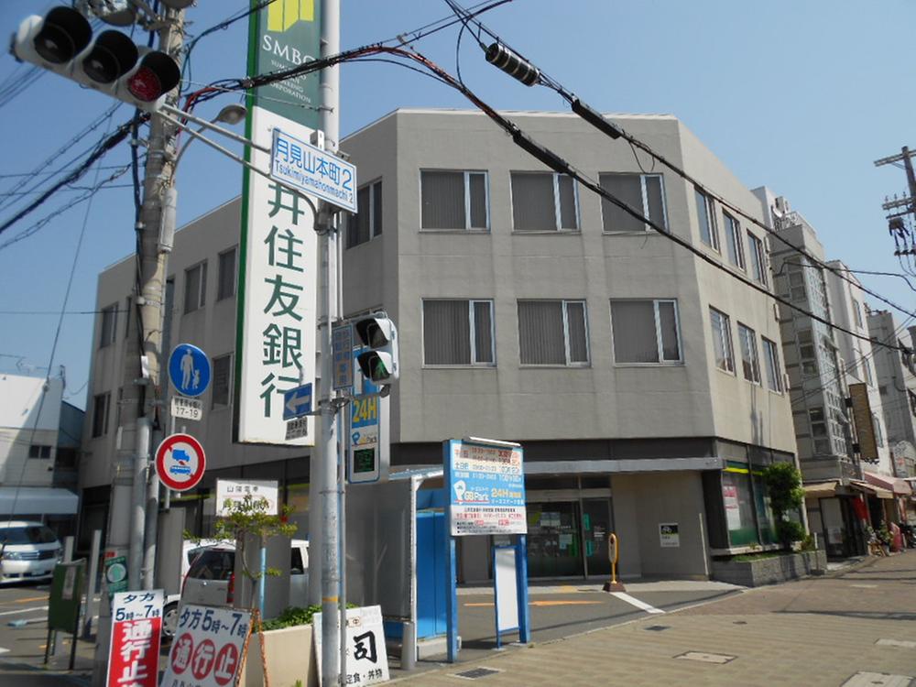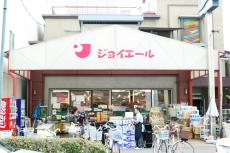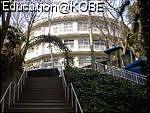|
|
Hyogo Prefecture, Kobe Suma-ku,
兵庫県神戸市須磨区
|
|
Sanyo Electric Railway Main Line "Tsukimiyama" walk 4 minutes
山陽電鉄本線「月見山」歩4分
|
|
■ Tsukimiyama Station 4-minute walk! Supermarket ・ Bank ・ It is living facilities enhancement such as the post office! ■ 380m to Suma Rikyu Park, 580m to the north Suma elementary school, 400m until the Super Joy Yale
■月見山駅徒歩4分!スーパー・銀行・郵便局など生活施設充実です!■須磨離宮公園まで380m、北須磨小学校まで580m、スーパージョイエールまで400m
|
|
Flat to the station, A quiet residential area, Within 2km to the sea, Immediate Available, It is close to the city, Around traffic fewerese-style room, 2-story, The window in the bathroom, Urban neighborhood, Flat terrain
駅まで平坦、閑静な住宅地、海まで2km以内、即入居可、市街地が近い、周辺交通量少なめ、和室、2階建、浴室に窓、都市近郊、平坦地
|
Features pickup 特徴ピックアップ | | Immediate Available / It is close to the city / Within 2km to the sea / Flat to the station / A quiet residential area / Around traffic fewer / Japanese-style room / 2-story / The window in the bathroom / Urban neighborhood / Flat terrain 即入居可 /市街地が近い /海まで2km以内 /駅まで平坦 /閑静な住宅地 /周辺交通量少なめ /和室 /2階建 /浴室に窓 /都市近郊 /平坦地 |
Price 価格 | | 6.5 million yen 650万円 |
Floor plan 間取り | | 3DK 3DK |
Units sold 販売戸数 | | 1 units 1戸 |
Land area 土地面積 | | 49.5 sq m (measured) 49.5m2(実測) |
Building area 建物面積 | | 44.32 sq m (registration) 44.32m2(登記) |
Driveway burden-road 私道負担・道路 | | 10 sq m 10m2 |
Completion date 完成時期(築年月) | | July 1960 1960年7月 |
Address 住所 | | Hyogo Prefecture, Kobe Suma-ku, Tsukimiyama cho 3 兵庫県神戸市須磨区月見山町3 |
Traffic 交通 | | Sanyo Electric Railway Main Line "Tsukimiyama" walk 4 minutes
JR Sanyo Line "Suma Seaside Park" walk 11 minutes 山陽電鉄本線「月見山」歩4分
JR山陽本線「須磨海浜公園」歩11分
|
Related links 関連リンク | | [Related Sites of this company] 【この会社の関連サイト】 |
Person in charge 担当者より | | Rep Tokuhara 担当者徳原 |
Contact お問い合せ先 | | TEL: 0800-603-3556 [Toll free] mobile phone ・ Also available from PHS
Caller ID is not notified
Please contact the "saw SUUMO (Sumo)"
If it does not lead, If the real estate company TEL:0800-603-3556【通話料無料】携帯電話・PHSからもご利用いただけます
発信者番号は通知されません
「SUUMO(スーモ)を見た」と問い合わせください
つながらない方、不動産会社の方は
|
Building coverage, floor area ratio 建ぺい率・容積率 | | 60% ・ 150% 60%・150% |
Time residents 入居時期 | | Immediate available 即入居可 |
Land of the right form 土地の権利形態 | | Ownership 所有権 |
Structure and method of construction 構造・工法 | | Wooden 2-story (framing method) 木造2階建(軸組工法) |
Use district 用途地域 | | One low-rise 1種低層 |
Other limitations その他制限事項 | | Reconstruction not Reconstruction allowed by the permit acquisition of 43 Article 61 再建築不可 43条但書の許可取得により再建築可 |
Overview and notices その他概要・特記事項 | | Contact: Tokuhara, Facilities: Public Water Supply, This sewage, City gas, Parking: No 担当者:徳原、設備:公営水道、本下水、都市ガス、駐車場:無 |
Company profile 会社概要 | | <Mediation> Governor of Hyogo Prefecture (2) Article 010 933 issue (with) the housing office Kobe Yubinbango654-0051 Kobe Suma-ku, Tsukimiyamahon cho 1-5-26 Tsukimiyama Mall first floor <仲介>兵庫県知事(2)第010933号(有)ハウジングオフィス神戸〒654-0051 兵庫県神戸市須磨区月見山本町1-5-26 月見山モール1階 |
