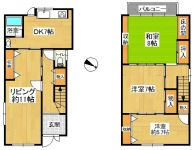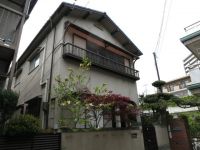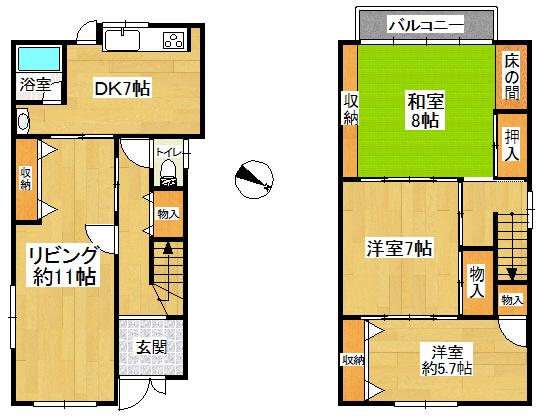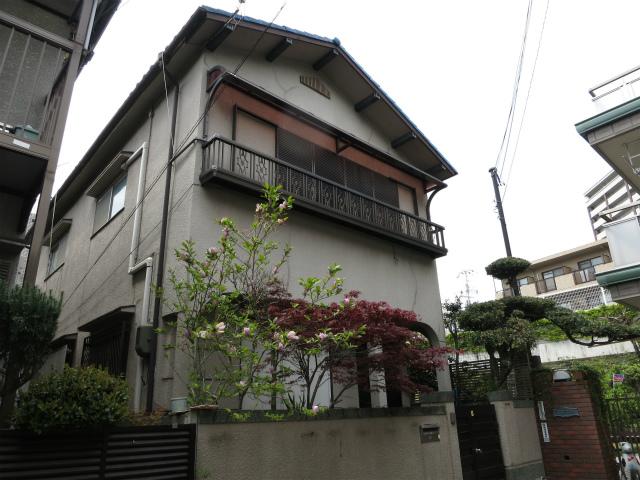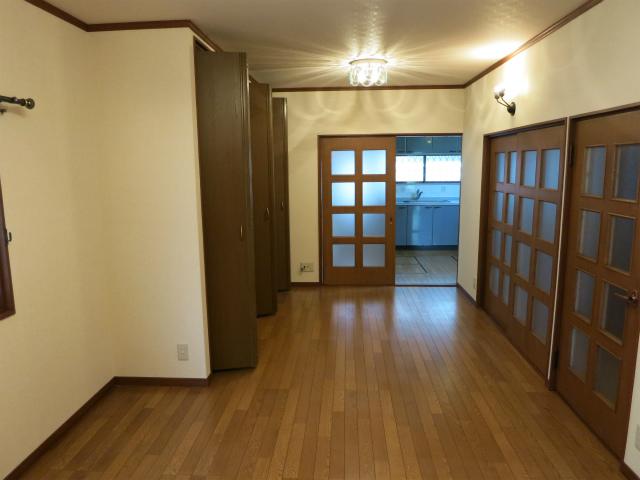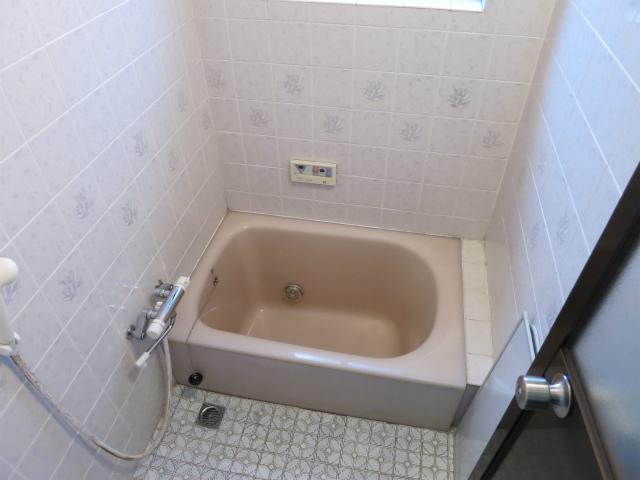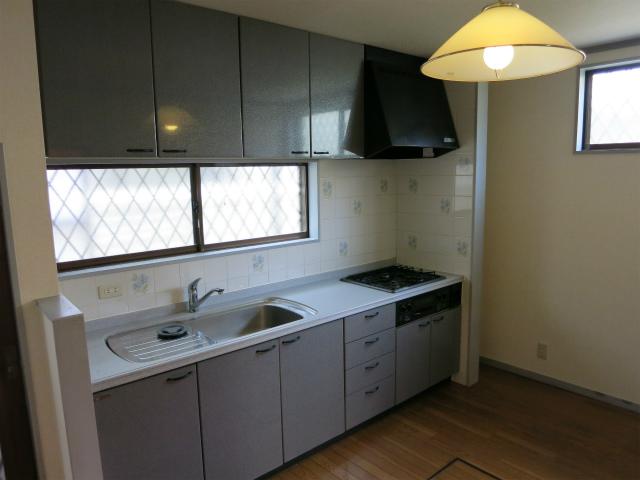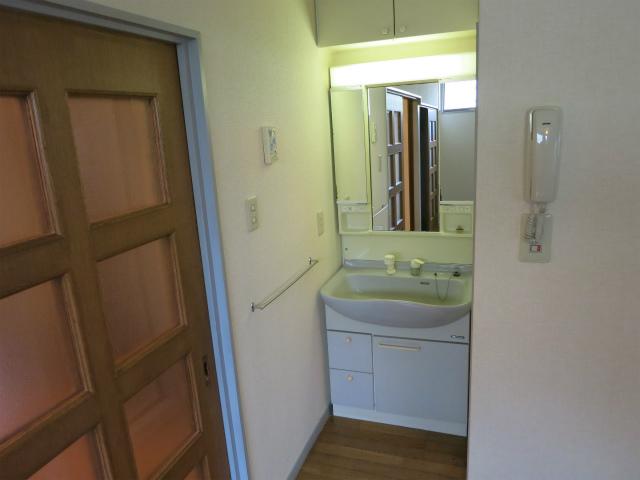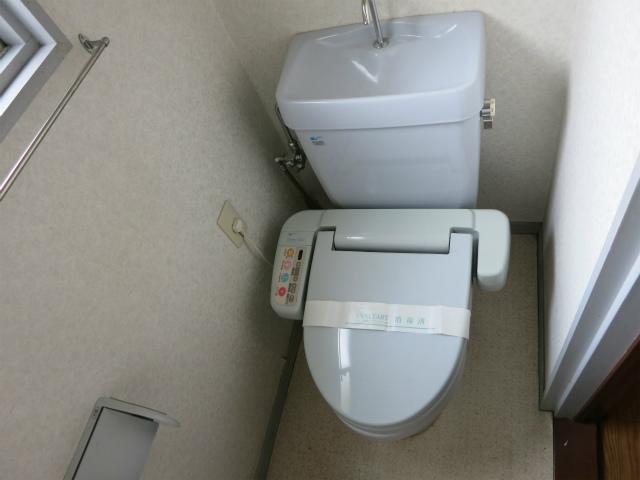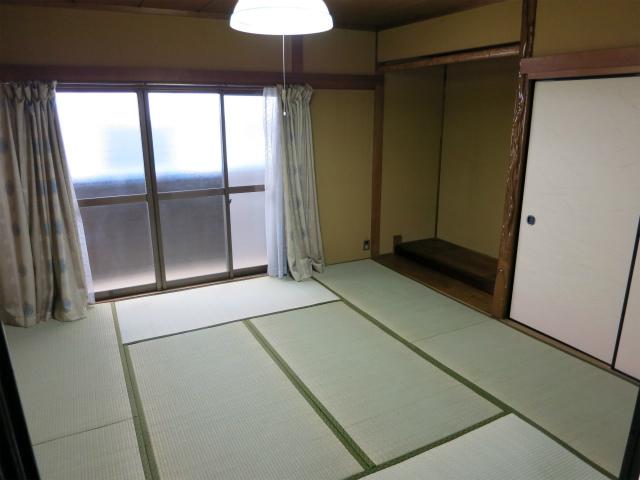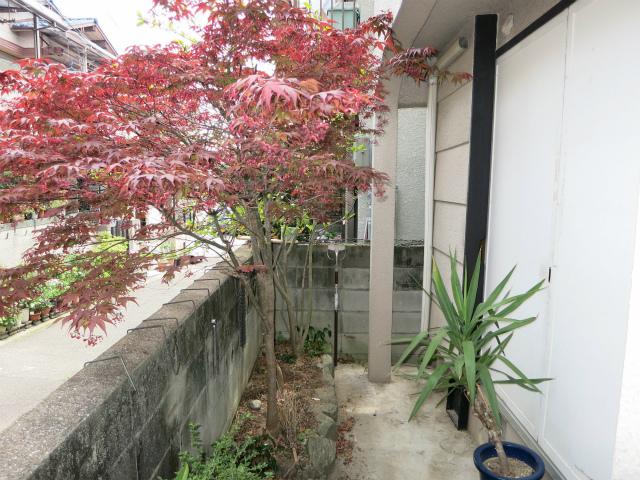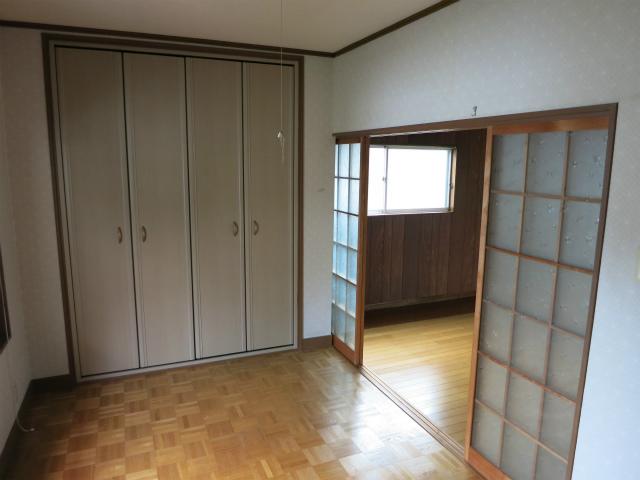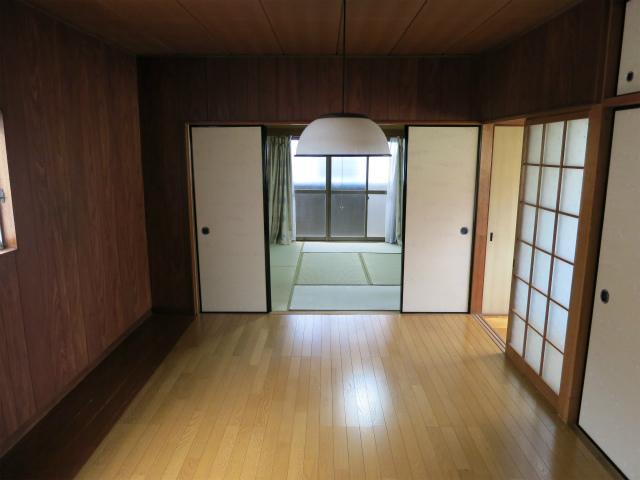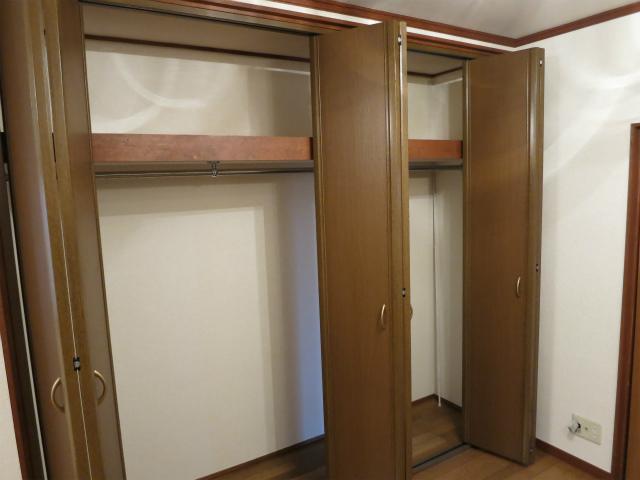|
|
Hyogo Prefecture, Kobe Suma-ku,
兵庫県神戸市須磨区
|
|
Sanyo Electric Railway Main Line "Tsukimiyama" walk 3 minutes
山陽電鉄本線「月見山」歩3分
|
|
Yamaden "Tsukimiyama" Station 3-minute walk JR "Suma Seaside Park" station 9 minute walk nearby supermarkets Coop. Suma You should also walk to the coast and the Suma Aquarium.
山電「月見山」駅徒歩3分 JR「須磨海浜公園」駅徒歩9分近くコープ等スーパーあります。須磨海岸や須磨水族館にも歩いていけます。
|
|
2 along the line more accessible, LDK18 tatami mats or more, Within 2km to the sea, System kitchen, Flat to the station, Washbasin with shower, 2-story, City gas, Flat terrain
2沿線以上利用可、LDK18畳以上、海まで2km以内、システムキッチン、駅まで平坦、シャワー付洗面台、2階建、都市ガス、平坦地
|
Features pickup 特徴ピックアップ | | 2 along the line more accessible / LDK18 tatami mats or more / Within 2km to the sea / System kitchen / Flat to the station / Washbasin with shower / 2-story / City gas / Flat terrain 2沿線以上利用可 /LDK18畳以上 /海まで2km以内 /システムキッチン /駅まで平坦 /シャワー付洗面台 /2階建 /都市ガス /平坦地 |
Event information イベント情報 | | Local sales meetings (Please be sure to ask in advance) schedule / Now open 現地販売会(事前に必ずお問い合わせください)日程/公開中 |
Price 価格 | | 16.8 million yen 1680万円 |
Floor plan 間取り | | 3LDK 3LDK |
Units sold 販売戸数 | | 1 units 1戸 |
Total units 総戸数 | | 1 units 1戸 |
Land area 土地面積 | | 73.87 sq m (registration) 73.87m2(登記) |
Building area 建物面積 | | 81.4 sq m (registration) 81.4m2(登記) |
Driveway burden-road 私道負担・道路 | | Share equity 130.14 sq m × (1137 / 13185), East 4.2m width 共有持分130.14m2×(1137/13185)、東4.2m幅 |
Completion date 完成時期(築年月) | | March 1975 1975年3月 |
Address 住所 | | Hyogo Prefecture, Kobe Suma-ku, Tsukimiyama cho 兵庫県神戸市須磨区月見山町1 |
Traffic 交通 | | Sanyo Electric Railway Main Line "Tsukimiyama" walk 3 minutes
JR Sanyo Line "Suma Seaside Park" walk 9 minutes
Sanyo Electric Railway Main Line "Higashisuma" walk 10 minutes 山陽電鉄本線「月見山」歩3分
JR山陽本線「須磨海浜公園」歩9分
山陽電鉄本線「東須磨」歩10分
|
Related links 関連リンク | | [Related Sites of this company] 【この会社の関連サイト】 |
Contact お問い合せ先 | | TEL: 0800-600-8936 [Toll free] mobile phone ・ Also available from PHS
Caller ID is not notified
Please contact the "saw SUUMO (Sumo)"
If it does not lead, If the real estate company TEL:0800-600-8936【通話料無料】携帯電話・PHSからもご利用いただけます
発信者番号は通知されません
「SUUMO(スーモ)を見た」と問い合わせください
つながらない方、不動産会社の方は
|
Building coverage, floor area ratio 建ぺい率・容積率 | | 60% ・ 150% 60%・150% |
Time residents 入居時期 | | Consultation 相談 |
Land of the right form 土地の権利形態 | | Ownership 所有権 |
Structure and method of construction 構造・工法 | | Wooden 2-story 木造2階建 |
Use district 用途地域 | | One low-rise 1種低層 |
Other limitations その他制限事項 | | Height district, Quasi-fire zones 高度地区、準防火地域 |
Overview and notices その他概要・特記事項 | | Facilities: private water, This sewage, City gas, Parking: No 設備:私設水道、本下水、都市ガス、駐車場:無 |
Company profile 会社概要 | | <Mediation> Governor of Hyogo Prefecture (1) ERA House plus (Ltd.) Yubinbango654-0151 Kobe City, Hyogo Prefecture Suma-ku, No. 011532 Kitaochiai 1-1-4-302 <仲介>兵庫県知事(1)第011532号ERAハウスプラス(株)〒654-0151 兵庫県神戸市須磨区北落合1-1-4-302 |
