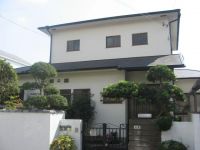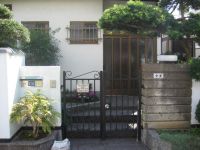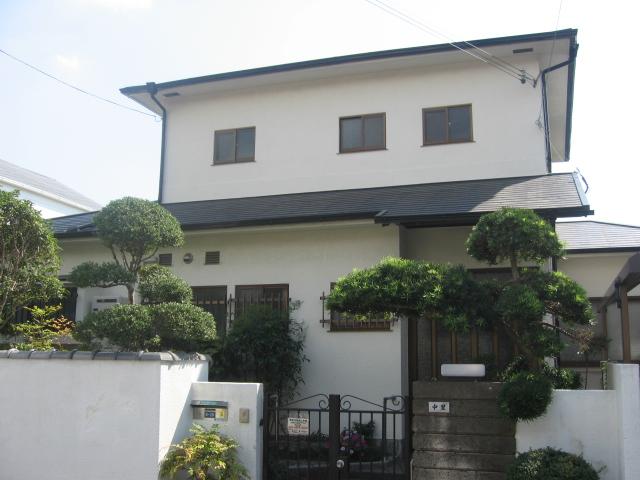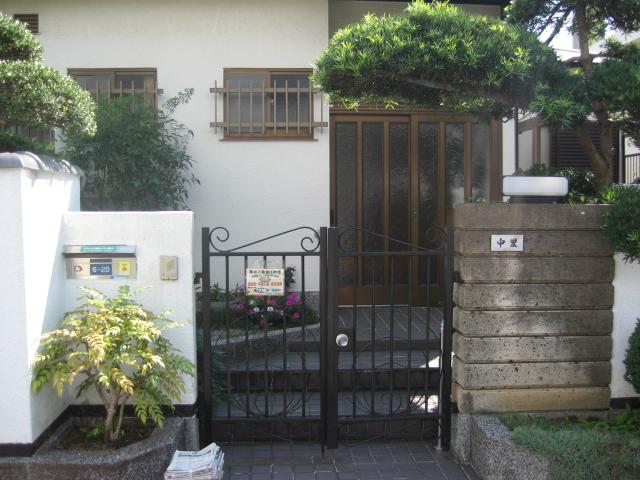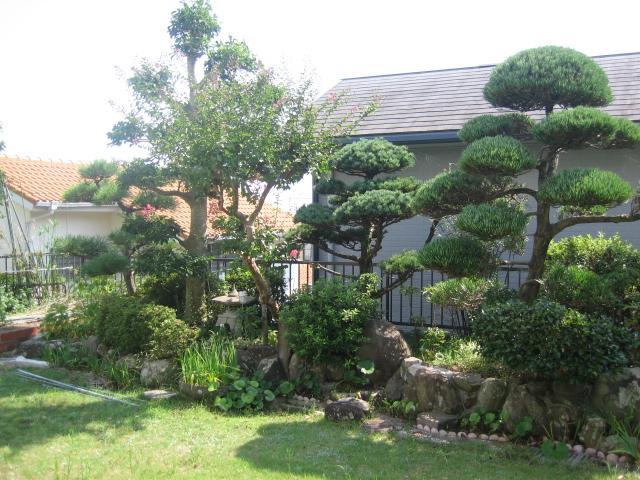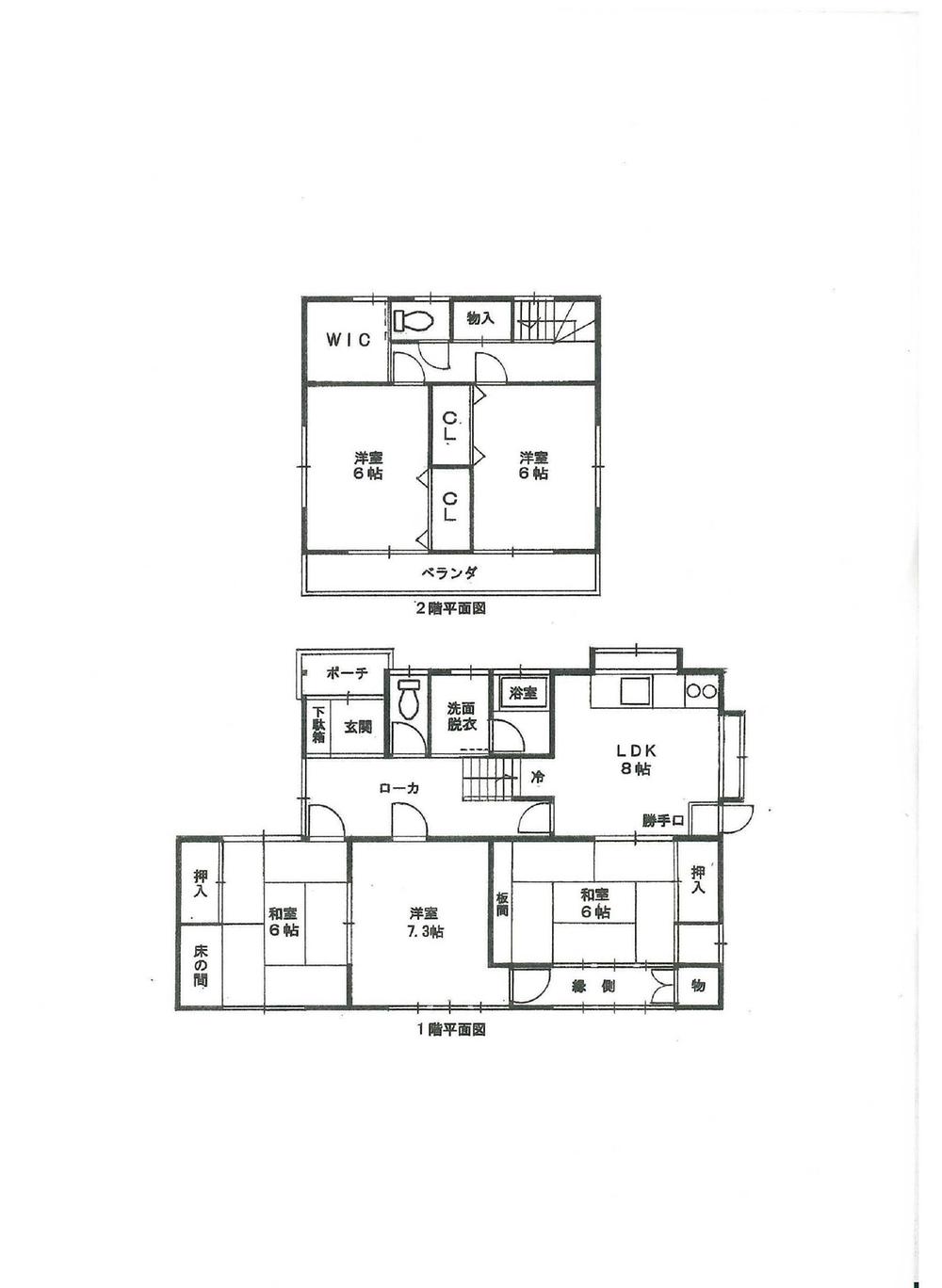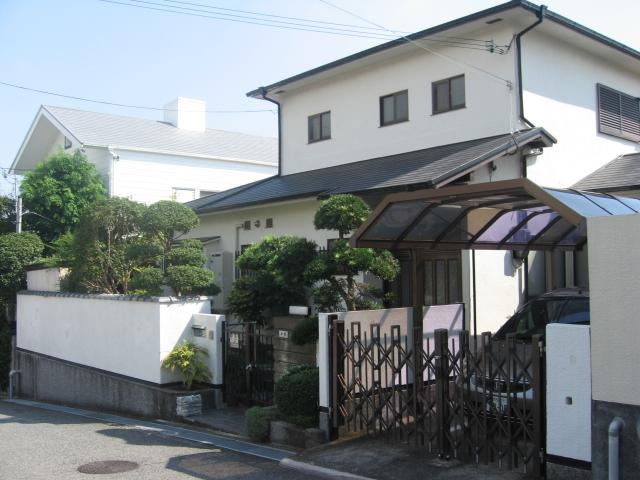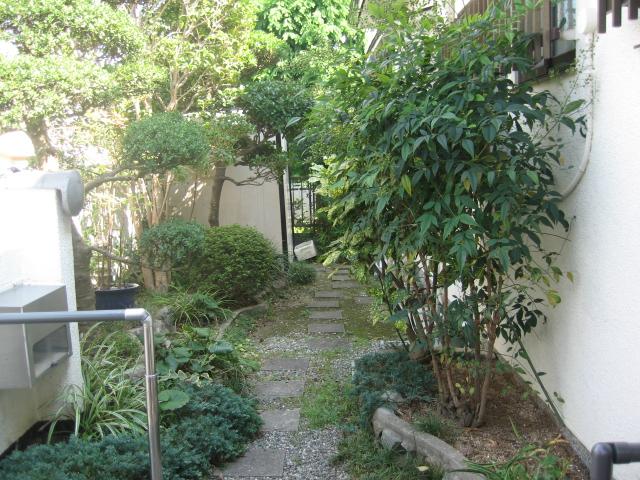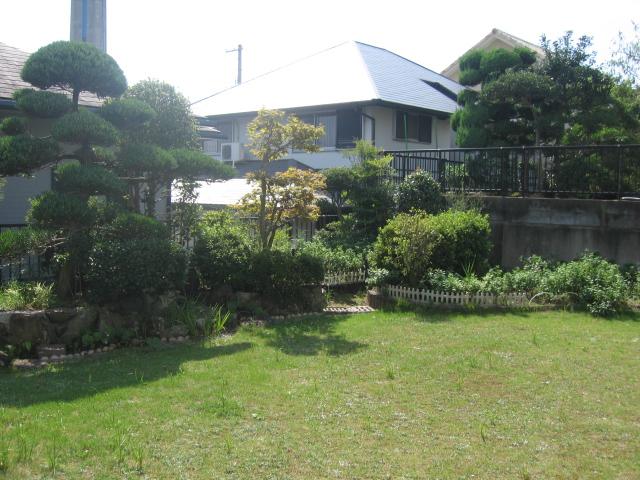|
|
Hyogo Prefecture, Kobe Suma-ku,
兵庫県神戸市須磨区
|
|
Subway Seishin ・ Yamanote Line "Myodani" walk 21 minutes
地下鉄西神・山手線「名谷」歩21分
|
|
Land 50 square meters or more, Super close, Yang per good, A quiet residential area, Or more before road 6mese-style room, Shaping land, 2-story, South balcony, Nantei, Leafy residential area, Walk-in closet, All stay
土地50坪以上、スーパーが近い、陽当り良好、閑静な住宅地、前道6m以上、和室、整形地、2階建、南面バルコニー、南庭、緑豊かな住宅地、ウォークインクロゼット、全居
|
Features pickup 特徴ピックアップ | | Land 50 square meters or more / Super close / Yang per good / A quiet residential area / Or more before road 6m / Japanese-style room / Shaping land / 2-story / South balcony / Nantei / Leafy residential area / Walk-in closet / All room 6 tatami mats or more / Storeroom / A large gap between the neighboring house 土地50坪以上 /スーパーが近い /陽当り良好 /閑静な住宅地 /前道6m以上 /和室 /整形地 /2階建 /南面バルコニー /南庭 /緑豊かな住宅地 /ウォークインクロゼット /全居室6畳以上 /納戸 /隣家との間隔が大きい |
Price 価格 | | 37,800,000 yen 3780万円 |
Floor plan 間取り | | 5LDK + S (storeroom) 5LDK+S(納戸) |
Units sold 販売戸数 | | 1 units 1戸 |
Land area 土地面積 | | 289.33 sq m (registration) 289.33m2(登記) |
Building area 建物面積 | | 107.73 sq m (registration) 107.73m2(登記) |
Driveway burden-road 私道負担・道路 | | Nothing, North 6m width (contact the road width 14.5m) 無、北6m幅(接道幅14.5m) |
Completion date 完成時期(築年月) | | August 1979 1979年8月 |
Address 住所 | | Hyogo Prefecture, Kobe Suma-ku, Kitaochiai 5 兵庫県神戸市須磨区北落合5 |
Traffic 交通 | | Subway Seishin ・ Yamanote Line "Myodani" walk 21 minutes 地下鉄西神・山手線「名谷」歩21分
|
Related links 関連リンク | | [Related Sites of this company] 【この会社の関連サイト】 |
Person in charge 担当者より | | [Regarding this property.] Ultra-quiet residential area, We live that well-kept! Shopping convenient 2011 bathroom ・ Bathroom vanity ・ Toilet replacement already! Fukikae to roof tiles slate 葺, Weight saving! There is confidence in the attached building to order construction! 【この物件について】超閑静な住宅地で、手入れの行き届いたお住まいです!買い物便利平成23年 浴室・洗面化粧台・トイレ入れ替え済!屋根瓦スレート葺に葺き替え、軽量化!注文建築に付建物に自信あり! |
Contact お問い合せ先 | | (With) the housing plan TEL: 0120-389388 [Toll free] Please contact the "saw SUUMO (Sumo)" (有)ハウジングプランTEL:0120-389388【通話料無料】「SUUMO(スーモ)を見た」と問い合わせください |
Building coverage, floor area ratio 建ぺい率・容積率 | | 40% ・ 80% 40%・80% |
Time residents 入居時期 | | Consultation 相談 |
Land of the right form 土地の権利形態 | | Ownership 所有権 |
Structure and method of construction 構造・工法 | | Wooden 2-story 木造2階建 |
Use district 用途地域 | | One low-rise 1種低層 |
Other limitations その他制限事項 | | Site area minimum Yes 敷地面積最低限度有 |
Overview and notices その他概要・特記事項 | | Parking: Car Port 駐車場:カーポート |
Company profile 会社概要 | | <Mediation> governor of Osaka (2) No. 052256 (with) the housing plan Yubinbango547-0001 Osaka Hirano Kamikita 3-7-19 <仲介>大阪府知事(2)第052256号(有)ハウジングプラン〒547-0001 大阪府大阪市平野区加美北3-7-19 |
