Used Homes » Kansai » Hyogo Prefecture » Kobe Suma-ku
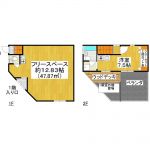 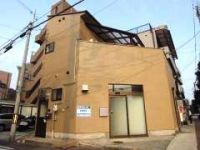
| | Hyogo Prefecture, Kobe Suma-ku, 兵庫県神戸市須磨区 |
| JR Sanyo Line "Suma Seaside Park" walk 5 minutes JR山陽本線「須磨海浜公園」歩5分 |
| Year Available, See the mountain, Interior and exterior renovation, Within 2km to the sea, Corner lot, Shaping land, Barrier-free, 2-story, Renovation, All living room flooring, City gas, Flat terrain, Readjustment land within 年内入居可、山が見える、内外装リフォーム、海まで2km以内、角地、整形地、バリアフリー、2階建、リノベーション、全居室フローリング、都市ガス、平坦地、区画整理地内 |
| Year Available, See the mountain, Interior and exterior renovation, Within 2km to the sea, Corner lot, Shaping land, Barrier-free, 2-story, Renovation, All living room flooring, City gas, Flat terrain, Readjustment land within 年内入居可、山が見える、内外装リフォーム、海まで2km以内、角地、整形地、バリアフリー、2階建、リノベーション、全居室フローリング、都市ガス、平坦地、区画整理地内 |
Features pickup 特徴ピックアップ | | Year Available / See the mountain / Interior and exterior renovation / Within 2km to the sea / Corner lot / Shaping land / Barrier-free / 2-story / Renovation / All living room flooring / City gas / Flat terrain / Readjustment land within 年内入居可 /山が見える /内外装リフォーム /海まで2km以内 /角地 /整形地 /バリアフリー /2階建 /リノベーション /全居室フローリング /都市ガス /平坦地 /区画整理地内 | Price 価格 | | 15.8 million yen 1580万円 | Floor plan 間取り | | 1DK 1DK | Units sold 販売戸数 | | 1 units 1戸 | Total units 総戸数 | | 1 units 1戸 | Land area 土地面積 | | 47.87 sq m (registration) 47.87m2(登記) | Building area 建物面積 | | 63.74 sq m (registration) 63.74m2(登記) | Driveway burden-road 私道負担・道路 | | Nothing, West 12m width, North 6m width 無、西12m幅、北6m幅 | Completion date 完成時期(築年月) | | August 1995 1995年8月 | Address 住所 | | Hyogo Prefecture, Kobe Suma-ku, Isonare-cho, 6 兵庫県神戸市須磨区磯馴町6 | Traffic 交通 | | JR Sanyo Line "Suma Seaside Park" walk 5 minutes
Sanyo Electric Railway Main Line "Tsukimiyama" walk 13 minutes
Sanyo Electric Railway Main Line "Sumadera" walk 17 minutes JR山陽本線「須磨海浜公園」歩5分
山陽電鉄本線「月見山」歩13分
山陽電鉄本線「須磨寺」歩17分
| Related links 関連リンク | | [Related Sites of this company] 【この会社の関連サイト】 | Person in charge 担当者より | | [Regarding this property.] Kintetsu "purchase" in the real estate Seishin office, of course, "Your sale" by your Jugae, We respond to the various needs of the real estate in the community such as the consultation of renovation. 【この物件について】近鉄不動産西神営業所では「ご購入」はもちろん、お住替えによる「ご売却」、リフォームのご相談など地域密着で不動産の様々なご要望にお応えします。 | Contact お問い合せ先 | | TEL: 0800-603-0442 [Toll free] mobile phone ・ Also available from PHS
Caller ID is not notified
Please contact the "saw SUUMO (Sumo)"
If it does not lead, If the real estate company TEL:0800-603-0442【通話料無料】携帯電話・PHSからもご利用いただけます
発信者番号は通知されません
「SUUMO(スーモ)を見た」と問い合わせください
つながらない方、不動産会社の方は
| Building coverage, floor area ratio 建ぺい率・容積率 | | 80% ・ 400% 80%・400% | Time residents 入居時期 | | Consultation 相談 | Land of the right form 土地の権利形態 | | Ownership 所有権 | Structure and method of construction 構造・工法 | | Wooden 2-story (framing method) 木造2階建(軸組工法) | Renovation リフォーム | | April 2013 interior renovation completed (kitchen ・ bathroom ・ toilet ・ wall ・ floor), 2013 April exterior renovation completed (outer wall) 2013年4月内装リフォーム済(キッチン・浴室・トイレ・壁・床)、2013年4月外装リフォーム済(外壁) | Use district 用途地域 | | Commerce 商業 | Other limitations その他制限事項 | | Fire zones 防火地域 | Overview and notices その他概要・特記事項 | | Facilities: Public Water Supply, This sewage, City gas, Parking: No 設備:公営水道、本下水、都市ガス、駐車場:無 | Company profile 会社概要 | | <Mediation> Minister of Land, Infrastructure and Transport (9) No. 003,123 (one company) Real Estate Association (Corporation) metropolitan area real estate Fair Trade Council member Kintetsu Real Estate Co., Ltd. Seishin office Yubinbango651-2273 Hyogo prefecture Kobe city west district Kojidai 5-9-4 <仲介>国土交通大臣(9)第003123号(一社)不動産協会会員 (公社)首都圏不動産公正取引協議会加盟近鉄不動産(株)西神営業所〒651-2273 兵庫県神戸市西区糀台5-9-4 |
Floor plan間取り図 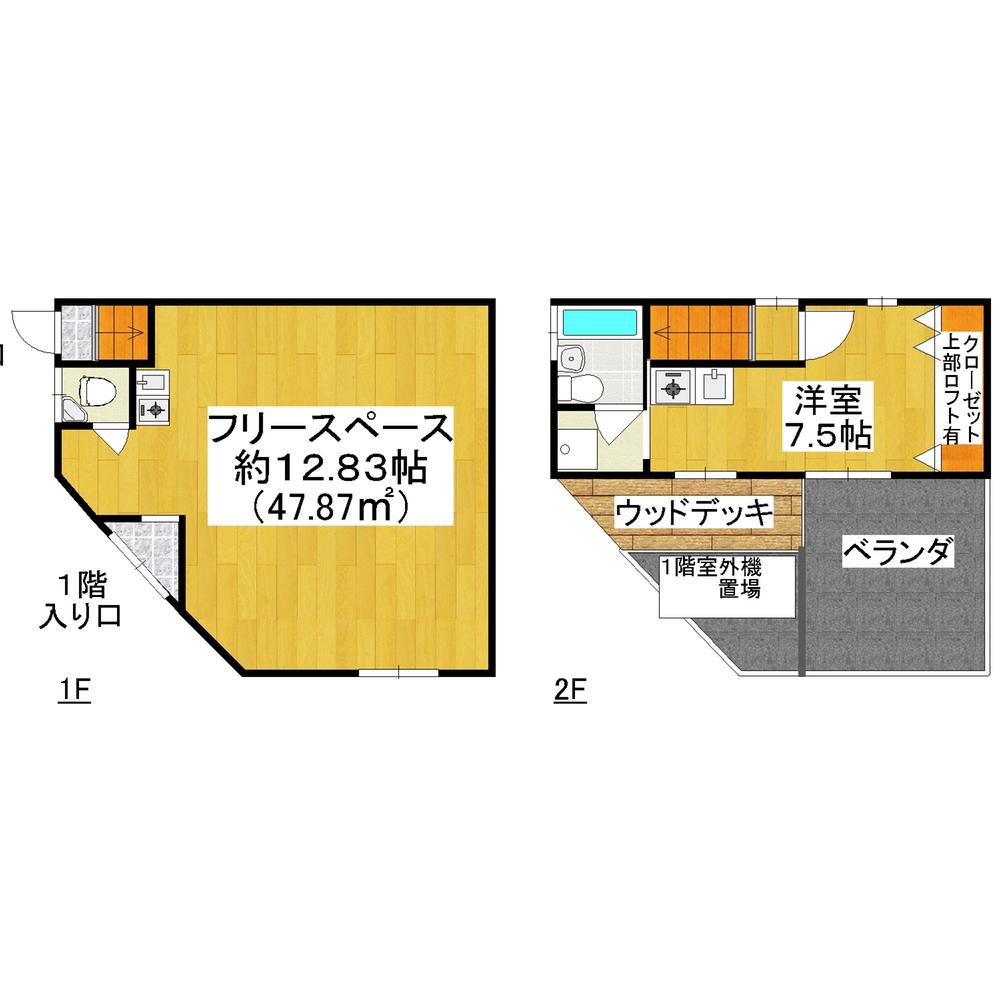 15.8 million yen, 1DK, Land area 47.87 sq m , Building area 63.74 sq m
1580万円、1DK、土地面積47.87m2、建物面積63.74m2
Local appearance photo現地外観写真 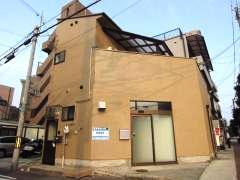 Local (10 May 2013) Shooting
現地(2013年10月)撮影
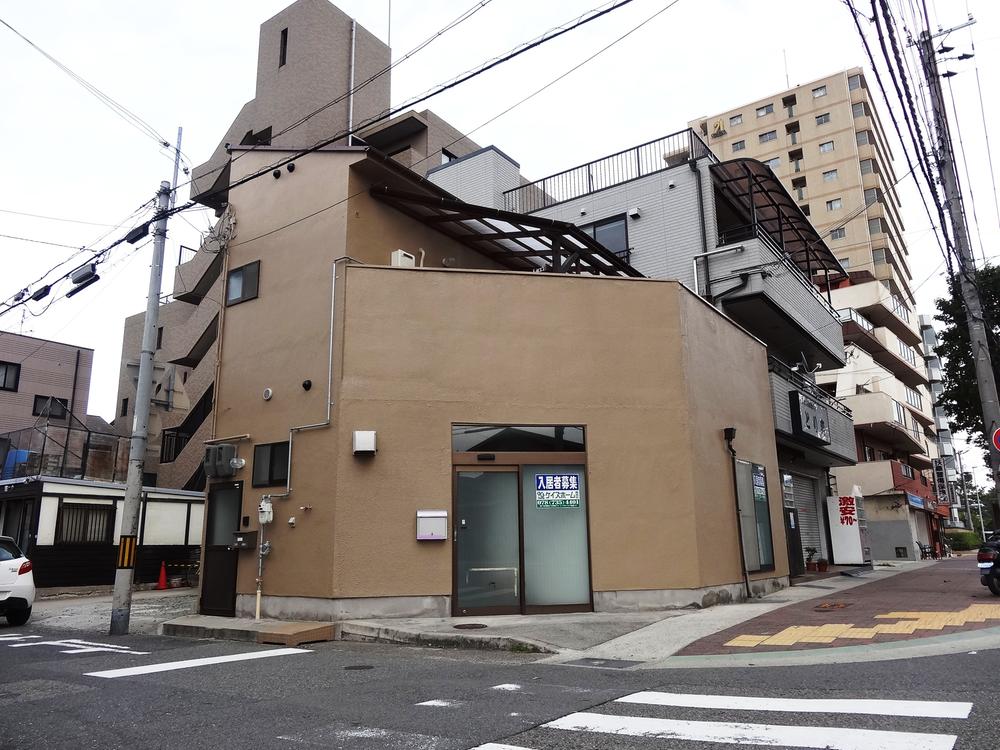 Local (10 May 2013) Shooting
現地(2013年10月)撮影
Local photos, including front road前面道路含む現地写真 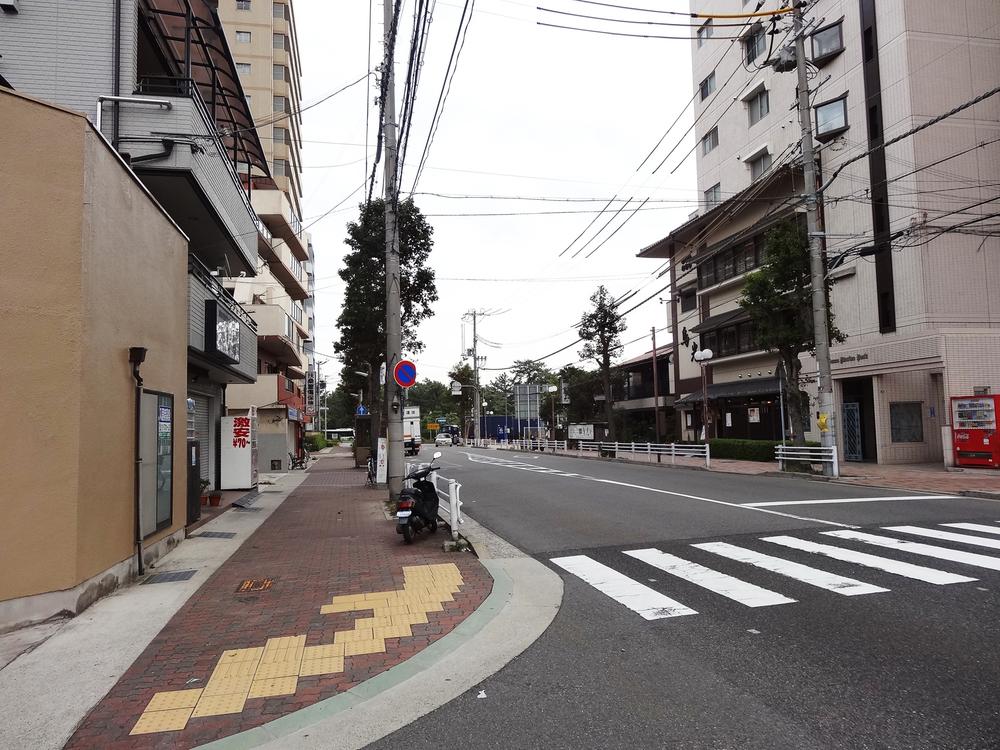 Local (10 May 2013) Shooting
現地(2013年10月)撮影
Other introspectionその他内観 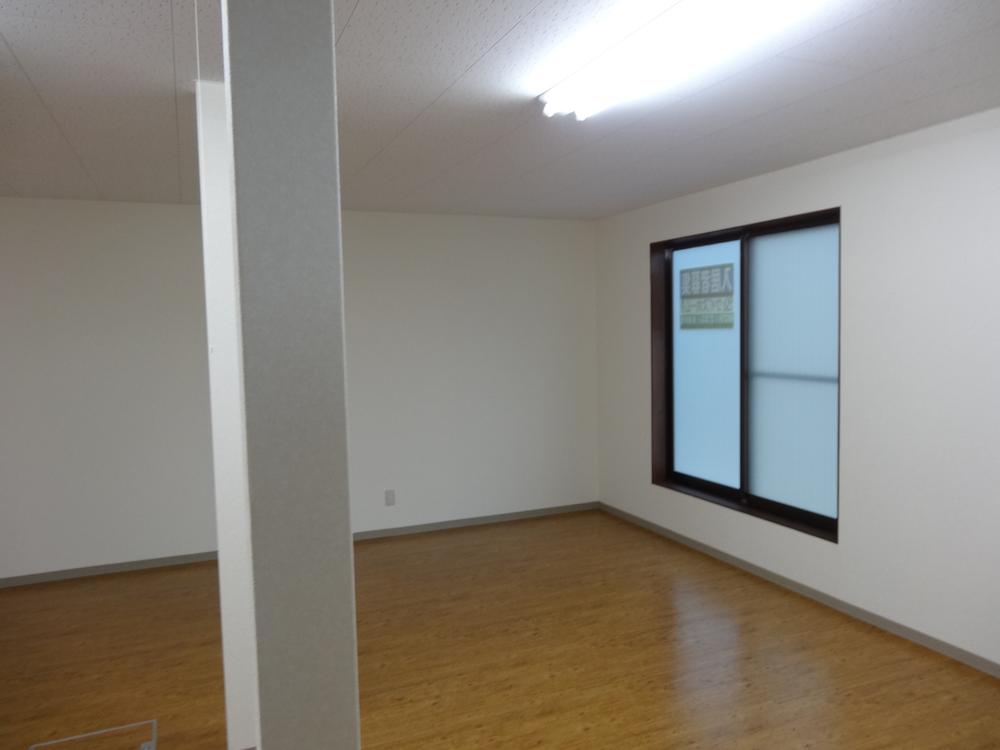 Indoor (10 May 2013) Shooting
室内(2013年10月)撮影
Local photos, including front road前面道路含む現地写真 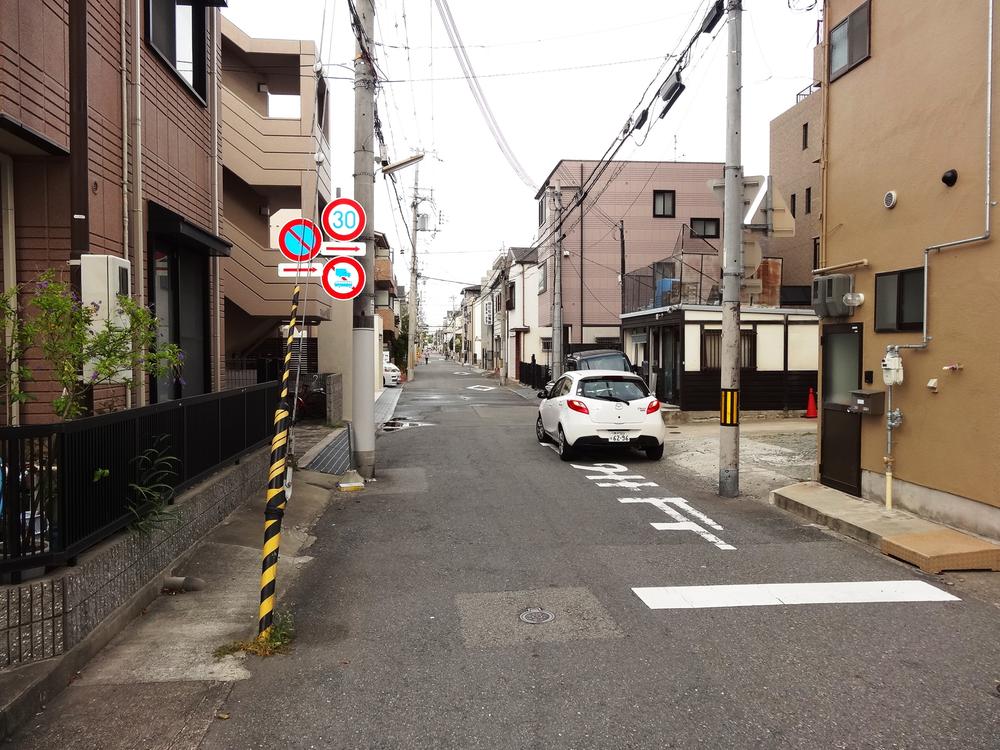 Local (10 May 2013) Shooting
現地(2013年10月)撮影
Other introspectionその他内観 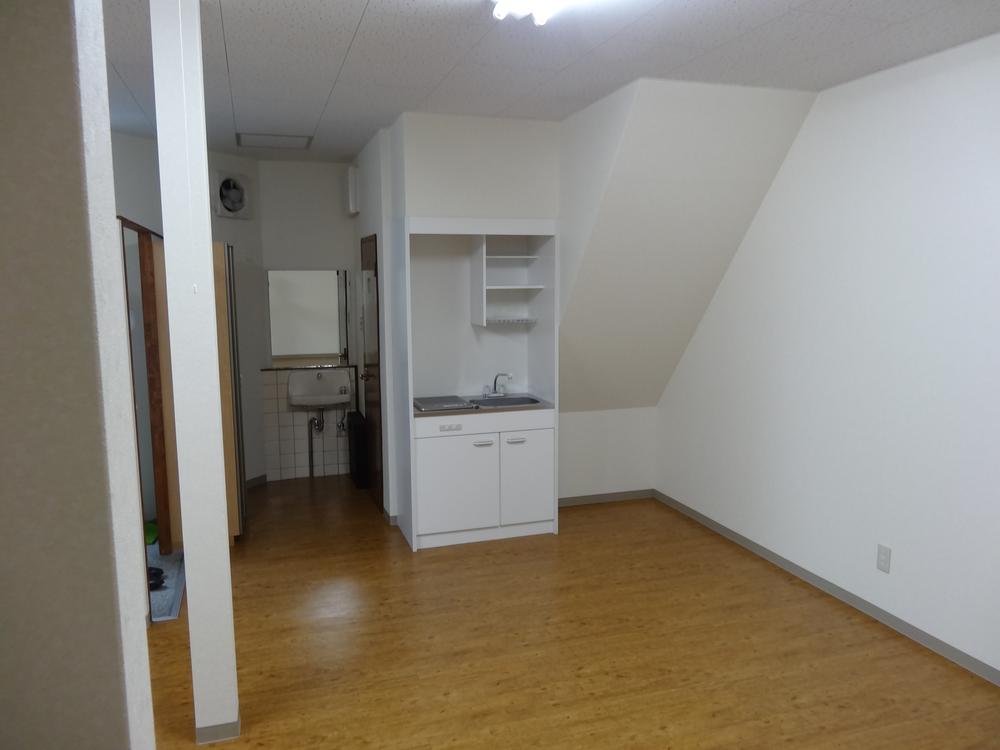 Indoor (10 May 2013) Shooting
室内(2013年10月)撮影
Local photos, including front road前面道路含む現地写真 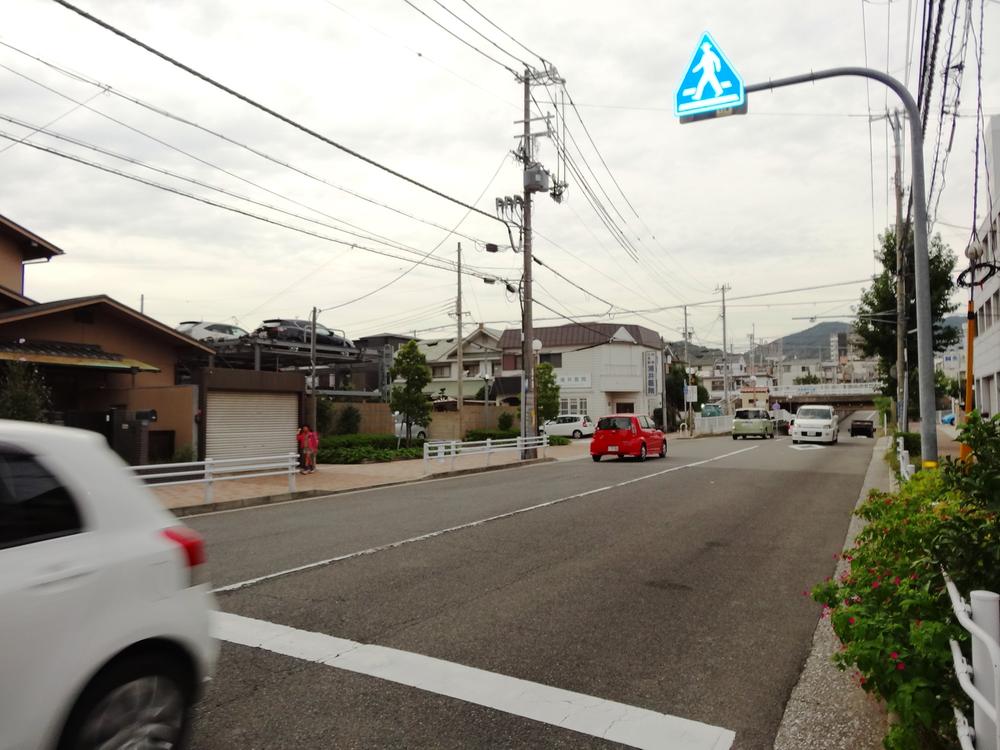 Local (10 May 2013) Shooting
現地(2013年10月)撮影
Other introspectionその他内観 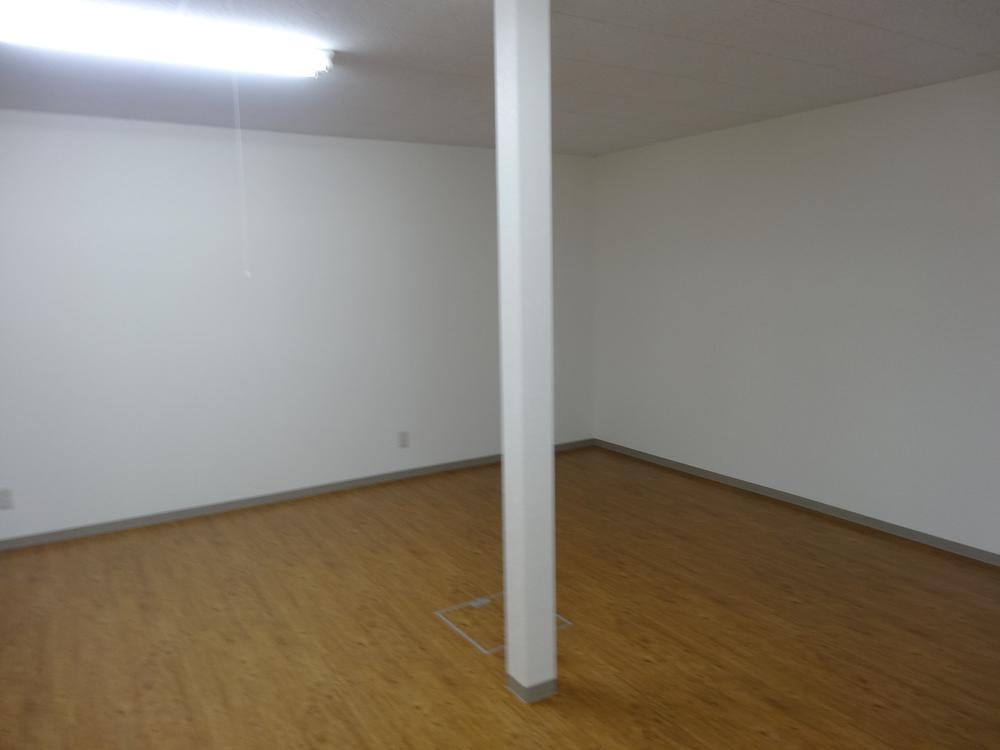 Indoor (10 May 2013) Shooting
室内(2013年10月)撮影
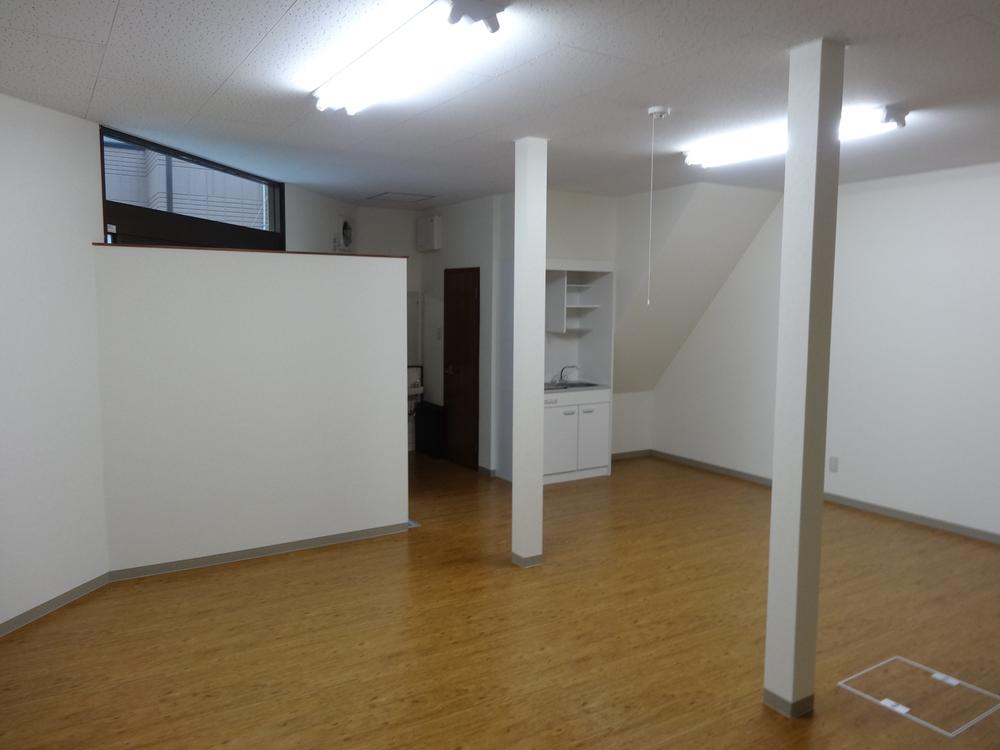 Indoor (10 May 2013) Shooting
室内(2013年10月)撮影
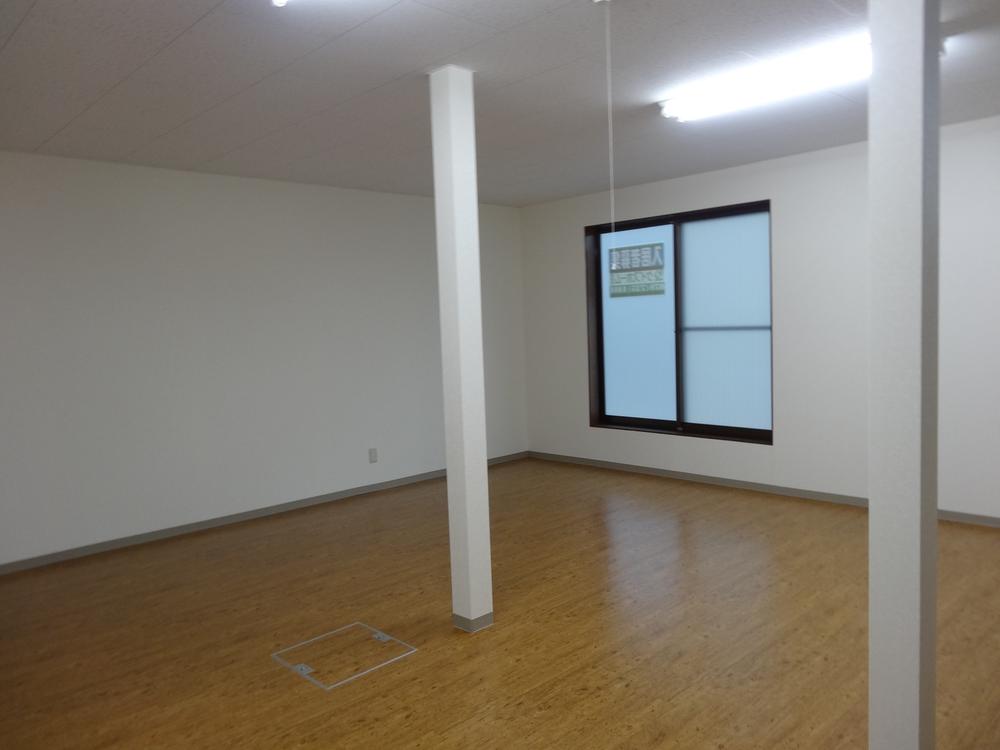 Indoor (10 May 2013) Shooting
室内(2013年10月)撮影
Location
|












