Used Homes » Kansai » Hyogo Prefecture » Kobe Suma-ku
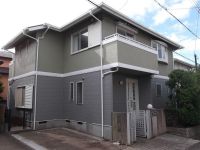 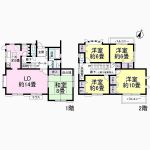
| | Hyogo Prefecture, Kobe Suma-ku, 兵庫県神戸市須磨区 |
| Subway Seishin ・ Yamanote Line "Myohoji" walk 23 minutes 地下鉄西神・山手線「妙法寺」歩23分 |
| 2013 October renovation completed! 平成25年10月リフォーム済! |
| ・ Outer wall paint, Roof coating replacement ・ System Kitchen exchange ・ Bath unit exchange ・ 1, Second floor bathroom vanity exchange ・ Water heater replacement ・ LD ・ K, Western-style 4 rooms, bathroom, 1 ・ 2 Kairoka, Toilet floor flooring re-covering ・ Japanese-style tatami mat replacement, Shoji sliding door re-covering ・ 1, Second floor toilet toilet toilet seat exchange ・ Switch plate exchange ・ All rooms house cleaning other ・外壁塗装、屋根塗替え・システムキッチン交換・浴室ユニット交換・1、2階洗面化粧台交換・給湯器交換・LD・K、洋室4室、洗面室、1・2階廊下、トイレの床フローリング張替え・和室畳表替え、障子襖張替え・1、2階トイレ便器便座交換・スイッチプレート交換・全室ハウスクリーニング 他 |
Features pickup 特徴ピックアップ | | Parking two Allowed / LDK18 tatami mats or more / Interior and exterior renovation / Interior renovation / System kitchen / All room storage / A quiet residential area / Shaping land / Toilet 2 places / Exterior renovation / 2-story / The window in the bathroom / TV monitor interphone / All room 6 tatami mats or more 駐車2台可 /LDK18畳以上 /内外装リフォーム /内装リフォーム /システムキッチン /全居室収納 /閑静な住宅地 /整形地 /トイレ2ヶ所 /外装リフォーム /2階建 /浴室に窓 /TVモニタ付インターホン /全居室6畳以上 | Price 価格 | | 34,800,000 yen 3480万円 | Floor plan 間取り | | 5LDK 5LDK | Units sold 販売戸数 | | 1 units 1戸 | Land area 土地面積 | | 184.82 sq m (registration) 184.82m2(登記) | Building area 建物面積 | | 134.16 sq m (registration) 134.16m2(登記) | Driveway burden-road 私道負担・道路 | | Nothing, North 6m width (contact the road width 12.3m) 無、北6m幅(接道幅12.3m) | Completion date 完成時期(築年月) | | March 1984 1984年3月 | Address 住所 | | Hyogo Prefecture, Kobe Suma-ku, Tainohatahigashi cho 兵庫県神戸市須磨区多井畑東町 | Traffic 交通 | | Subway Seishin ・ Yamanote Line "Myohoji" walk 23 minutes 地下鉄西神・山手線「妙法寺」歩23分
| Person in charge 担当者より | | Rep Ogawa Hiroyuki 担当者小川 弘幸 | Contact お問い合せ先 | | Tokyu Livable Inc. Suma Myohoji Center TEL: 0800-601-4847 [Toll free] mobile phone ・ Also available from PHS
Caller ID is not notified
Please contact the "saw SUUMO (Sumo)"
If it does not lead, If the real estate company 東急リバブル(株)須磨妙法寺センターTEL:0800-601-4847【通話料無料】携帯電話・PHSからもご利用いただけます
発信者番号は通知されません
「SUUMO(スーモ)を見た」と問い合わせください
つながらない方、不動産会社の方は
| Building coverage, floor area ratio 建ぺい率・容積率 | | 60% ・ 150% 60%・150% | Time residents 入居時期 | | Immediate available 即入居可 | Land of the right form 土地の権利形態 | | Ownership 所有権 | Structure and method of construction 構造・工法 | | Wooden 2-story 木造2階建 | Renovation リフォーム | | October 2013 interior renovation completed (kitchen ・ bathroom ・ toilet ・ wall ・ floor ・ all rooms), October 2013 exterior renovation completed (outer wall ・ roof) 2013年10月内装リフォーム済(キッチン・浴室・トイレ・壁・床・全室)、2013年10月外装リフォーム済(外壁・屋根) | Use district 用途地域 | | One low-rise 1種低層 | Other limitations その他制限事項 | | Residential land development construction regulation area 宅地造成工事規制区域 | Overview and notices その他概要・特記事項 | | Contact: Ogawa Hiroyuki, Facilities: Public Water Supply, This sewage, City gas, Parking: car space 担当者:小川 弘幸、設備:公営水道、本下水、都市ガス、駐車場:カースペース | Company profile 会社概要 | | <Mediation> Minister of Land, Infrastructure and Transport (10) No. 002611 (one company) Real Estate Association (Corporation) metropolitan area real estate Fair Trade Council member Tokyu Livable Inc. Suma Myohoji center Yubinbango654-0131 Kobe, Hyogo Prefecture Suma-ku, Yokoo 1-5 Reference - Les Yokoo 2F <仲介>国土交通大臣(10)第002611号(一社)不動産協会会員 (公社)首都圏不動産公正取引協議会加盟東急リバブル(株)須磨妙法寺センター〒654-0131 兵庫県神戸市須磨区横尾1-5 リファ-レ横尾2F |
Local appearance photo現地外観写真 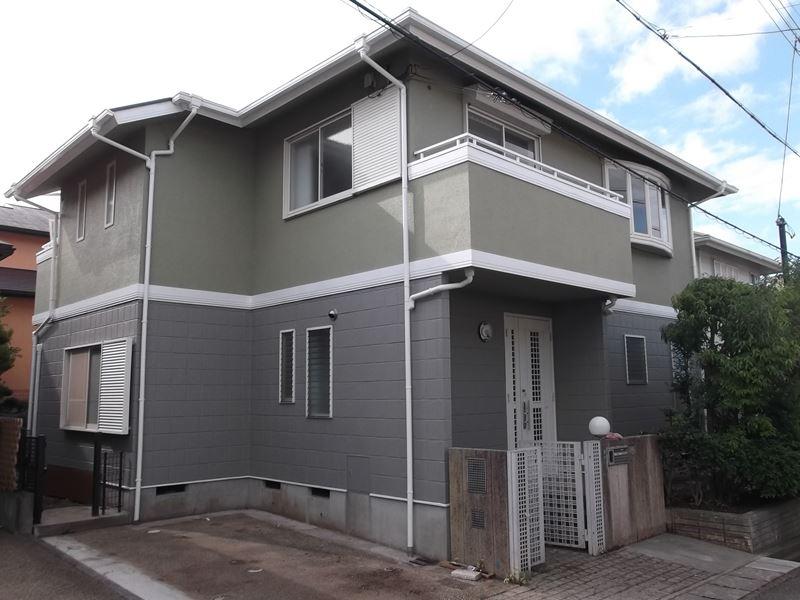 The building is the appearance (December 2013) Shooting
建物外観です(2013年12月)撮影
Floor plan間取り図 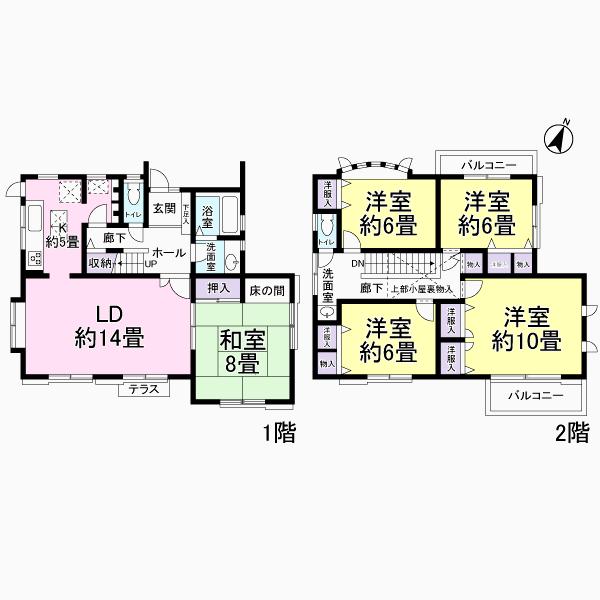 34,800,000 yen, 5LDK, Land area 184.82 sq m , It is a building area of 134.16 sq m floor plan
3480万円、5LDK、土地面積184.82m2、建物面積134.16m2 間取り図です
Kitchenキッチン 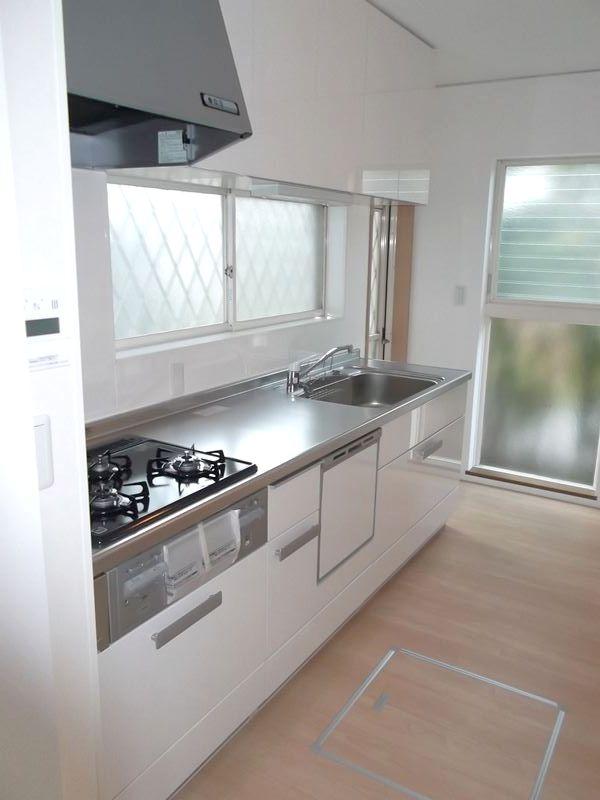 System Kitchen (December 2013) Shooting
システムキッチン(2013年12月)撮影
Livingリビング 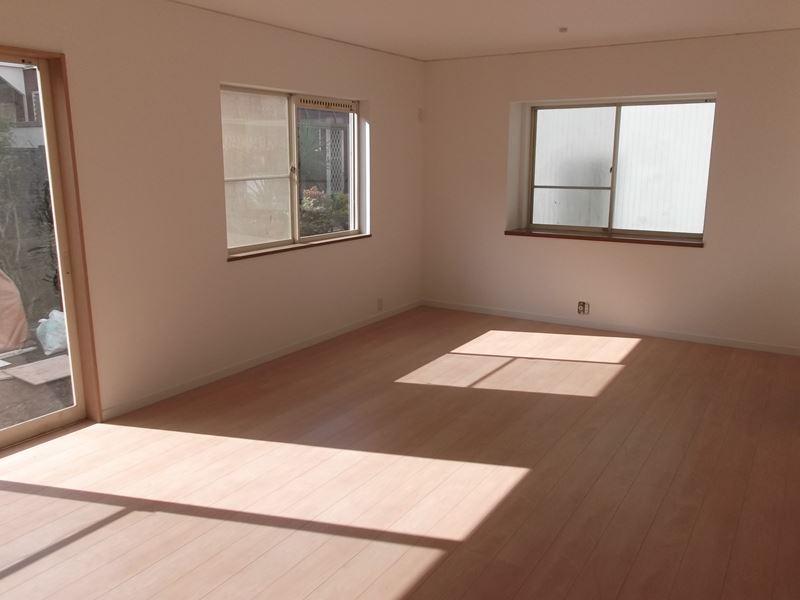 Living room dining (12 May 2013) Shooting
リビングダイニングです(2013年12月)撮影
Bathroom浴室 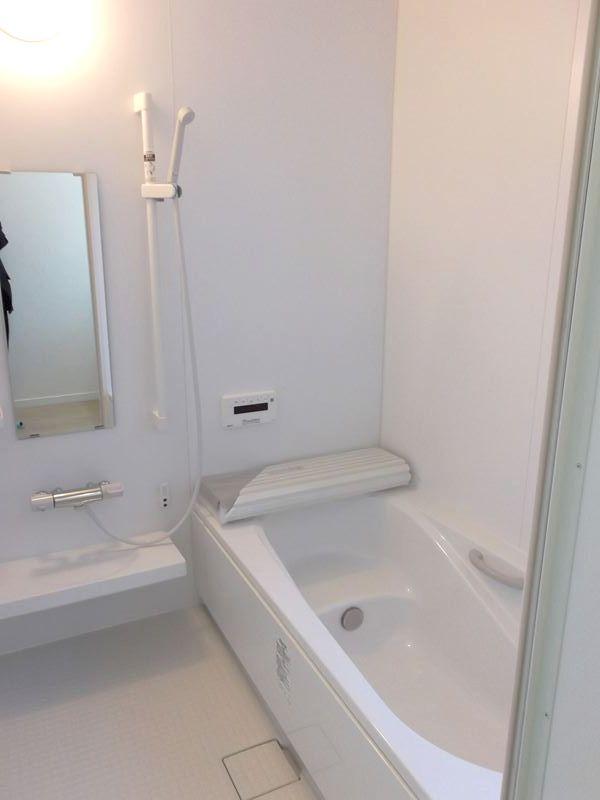 Bathroom is (December 2013) Shooting
浴室です(2013年12月)撮影
Non-living roomリビング以外の居室 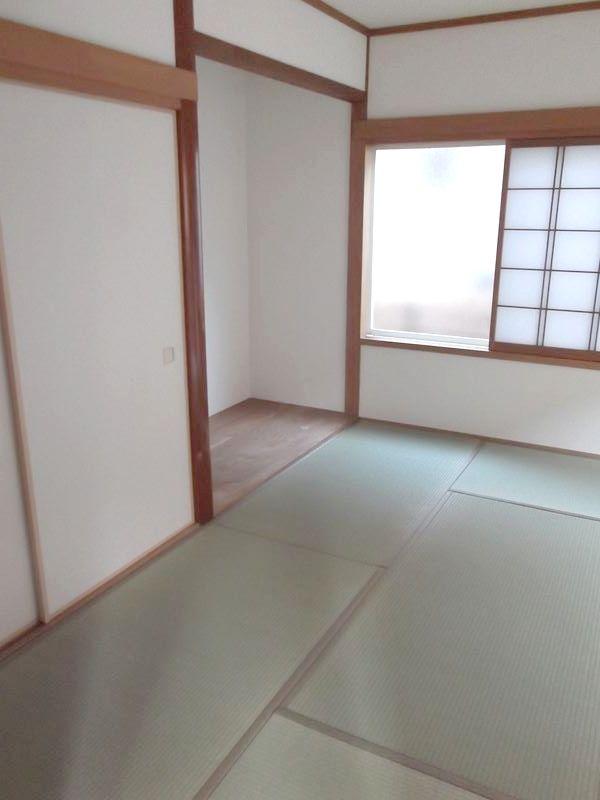 1st floor: 8-mat Japanese-style room (12 May 2013) Shooting
1階:和室8畳(2013年12月)撮影
Entrance玄関 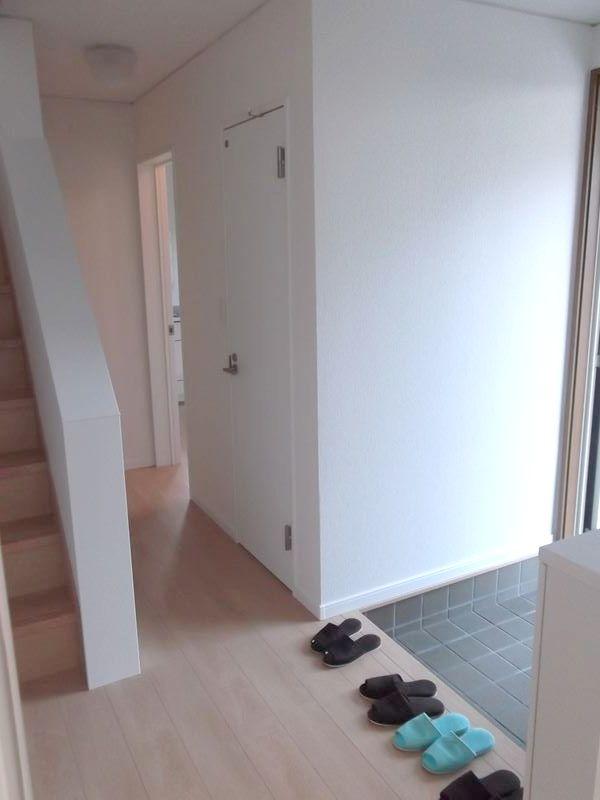 It is the front door (12 May 2013) Shooting
玄関です(2013年12月)撮影
Wash basin, toilet洗面台・洗面所 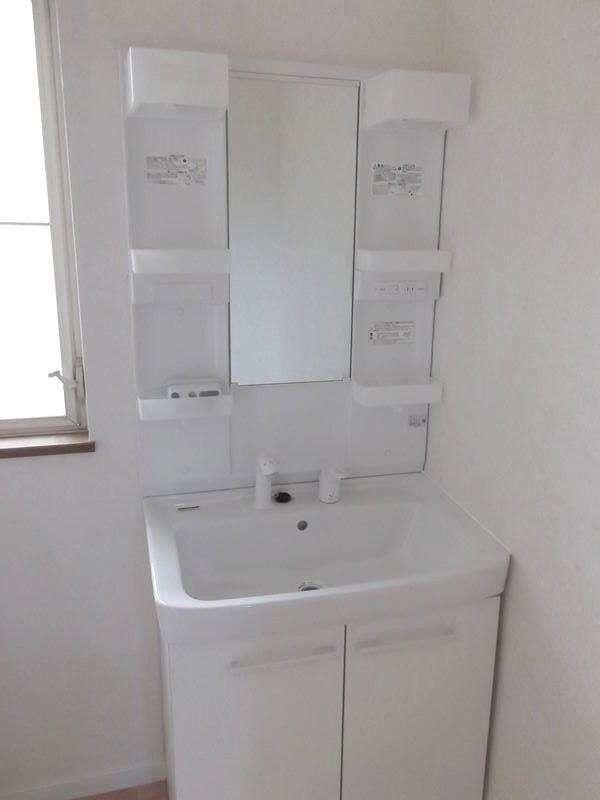 Vanity (December 2013) Shooting
洗面化粧台(2013年12月)撮影
Other introspectionその他内観 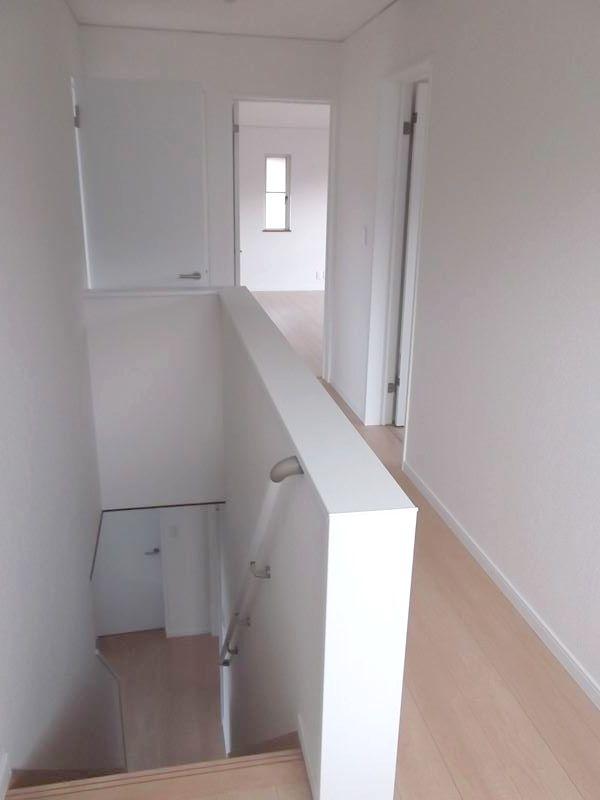 Second floor: Stairs part (December 2013) Shooting
2階:階段部分(2013年12月)撮影
Non-living roomリビング以外の居室 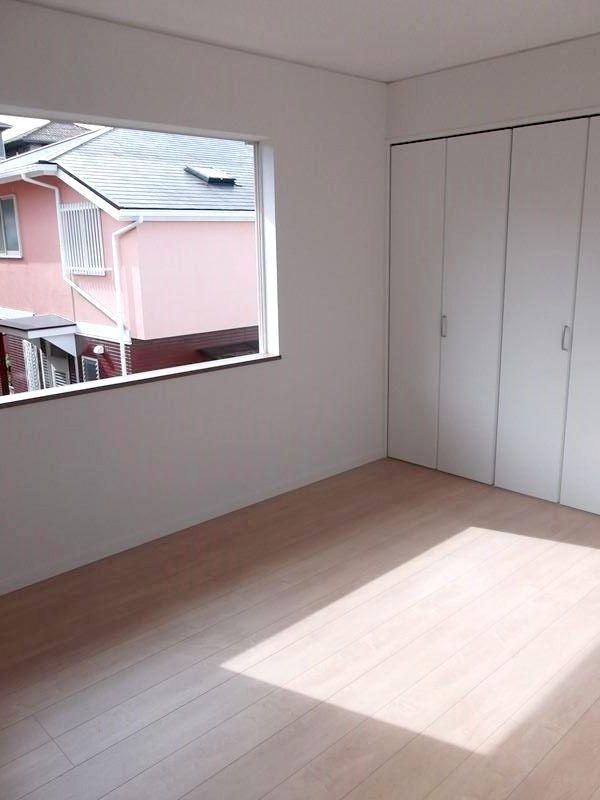 Second floor: Western-style 6 tatami (south side) (December 2013) Shooting
2階:洋室6畳(南側)(2013年12月)撮影
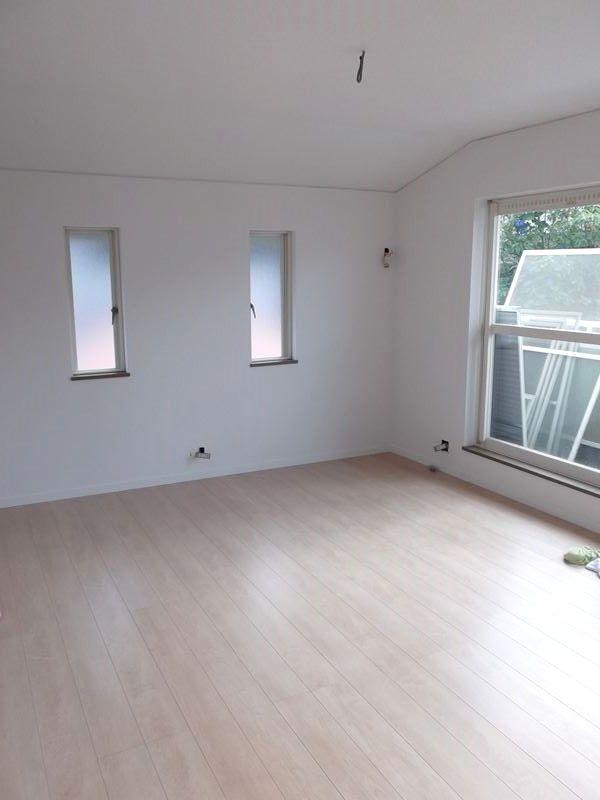 Second floor: Western-style 10 tatami mats (December 2013) Shooting
2階:洋室10畳(2013年12月)撮影
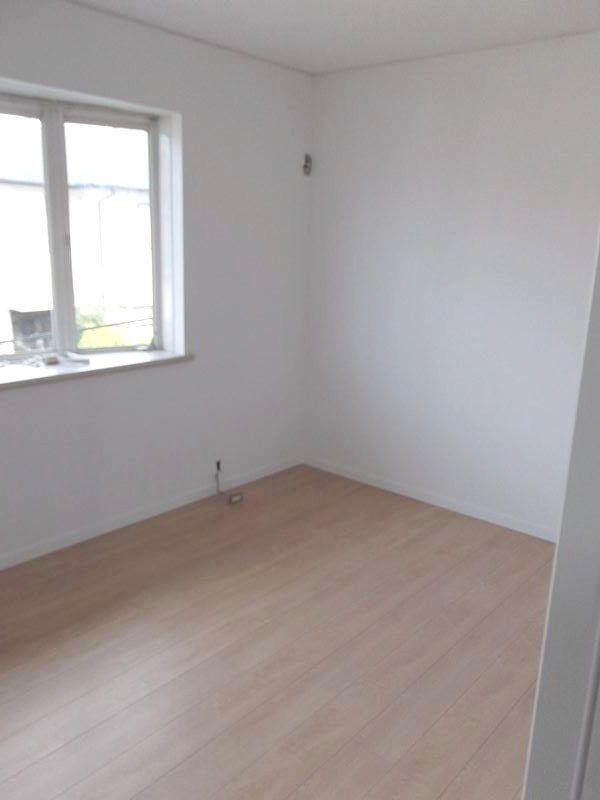 Second floor: Western-style 6 tatami (northwest side) (December 2013) Shooting
2階:洋室6畳(北西側)(2013年12月)撮影
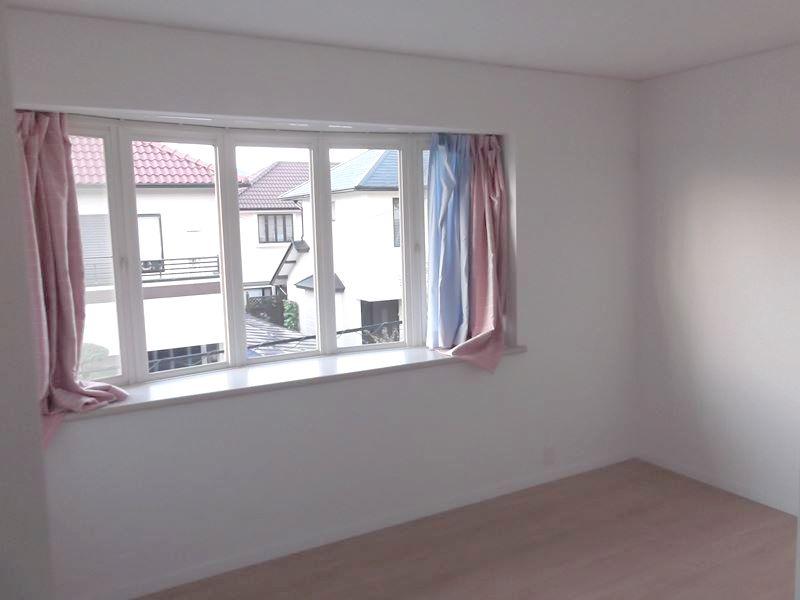 Second floor: Western-style 6 tatami (northwest side) (December 2013) Shooting
2階:洋室6畳(北西側)(2013年12月)撮影
Location
|














