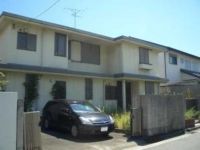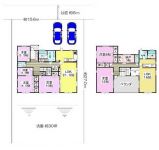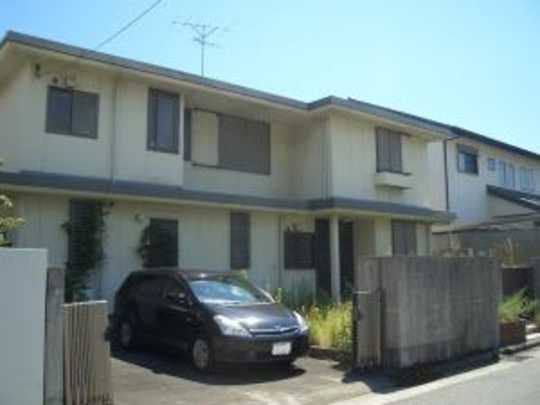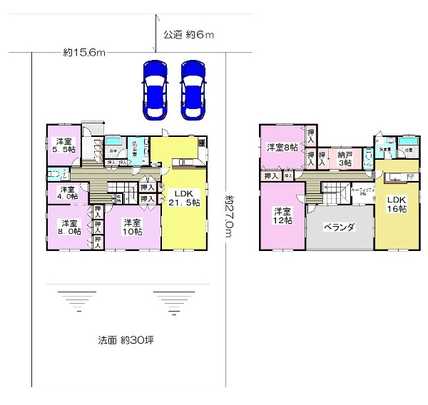|
|
Kobe-shi, Hyogo Tarumi-ku,
兵庫県神戸市垂水区
|
|
JR Sanyo Line "Maiko" walk 9 minutes
JR山陽本線「舞子」歩9分
|
Price 価格 | | 86 million yen 8600万円 |
Floor plan 間取り | | 6LDK + S (storeroom) 6LDK+S(納戸) |
Units sold 販売戸数 | | 1 units 1戸 |
Land area 土地面積 | | 424.49 sq m (registration) 424.49m2(登記) |
Building area 建物面積 | | 225.96 sq m (registration) 225.96m2(登記) |
Driveway burden-road 私道負担・道路 | | Nothing, North 6m width (contact the road width 15.6m) 無、北6m幅(接道幅15.6m) |
Completion date 完成時期(築年月) | | March 1987 1987年3月 |
Address 住所 | | Hyogo Prefecture, Kobe City Tarumi Ward Maikodai 3 兵庫県神戸市垂水区舞子台3 |
Traffic 交通 | | JR Sanyo Line "Maiko" walk 9 minutes JR山陽本線「舞子」歩9分
|
Person in charge 担当者より | | The person in charge Yamazaki (Yamasaki) 担当者山崎(やまさき) |
Contact お問い合せ先 | | Asahi Kasei Homes Co., Ltd. Kansai Sales Division Real Estate Distribution Division TEL: 0120-602893 [Toll free] Please contact the "saw SUUMO (Sumo)" 旭化成ホームズ(株)関西営業本部不動産流通課TEL:0120-602893【通話料無料】「SUUMO(スーモ)を見た」と問い合わせください |
Building coverage, floor area ratio 建ぺい率・容積率 | | Fifty percent ・ Hundred percent 50%・100% |
Time residents 入居時期 | | Consultation 相談 |
Land of the right form 土地の権利形態 | | Ownership 所有権 |
Structure and method of construction 構造・工法 | | Light-gauge steel 2-story 軽量鉄骨2階建 |
Use district 用途地域 | | One low-rise 1種低層 |
Other limitations その他制限事項 | | Residential land development Regulation Law. 宅地造成等規制法。 |
Overview and notices その他概要・特記事項 | | Contact: Yamazaki (Yamasaki) 担当者:山崎(やまさき) |
Company profile 会社概要 | | <Mediation> Minister of Land, Infrastructure and Transport (10) Article 002739 No. Asahi Kasei Homes Co., Ltd. Kansai Sales Division Real Estate Distribution Division Yubinbango540-0001, Chuo-ku, Osaka-shi Shiromi 1-2-27 Crystal Tower 11th floor <仲介>国土交通大臣(10)第002739号旭化成ホームズ(株)関西営業本部不動産流通課〒540-0001 大阪府大阪市中央区城見1-2-27 クリスタルタワー11階 |



