Used Homes » Kansai » Hyogo Prefecture » Kobe Tarumi-ku
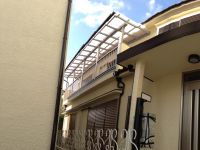 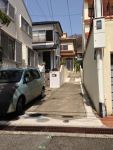
| | Kobe-shi, Hyogo Tarumi-ku, 兵庫県神戸市垂水区 |
| Sanyo Electric Railway "Teahouse of the waterfall" main line walk 8 minutes 山陽電鉄本線「滝の茶屋」歩8分 |
| Suma coast Madefu 8 minutes, One medium-sized one car compact car, Sea looks a little from the second floor balcony, Ijinkan James House walk 1 minute. JR Sanyo Line "Shioya" widening plan to walk 15 minutes south road 6m neighborhood single-family housing complex development Yes 須磨海岸迄歩8分、中型車1台小型車1台、2階ベランダから海が少し見えます、異人館ジェームス邸歩1分。JR山陽本線”塩屋”歩15分南側公道6mに拡幅予定近隣戸建団地開発有 |
| Views of the surrounding Enoshima, Shonan, Oiso, Hayama, Zushi, Kamakura, Chigasaki, The shrinkage is not taken, Scenery one of the best, Sumanoura ~ Apprentice geisha, Akashi, I will be convinced when you see is more of the Kanto Large renovated H24, 11 end of the month finished outer wall paint interior redesigned, Already fence painting, Paint = outer wall, Guttering, Fence, Second floor shutters, Interior equipment had made = System kitchen (dishwasher) unit bus (Yokuinuizuke) toilet (with Washlet) vanities, Laundry Area, Cupboard, Mailbox, TV interphone, Entrance door, Outlet, Fix window sash, Back door sash, Inner door, First floor shutters sash, tatami, First floor LDK and the first floor second floor hallway flooring, Each room expansion air conditioning for wiring, All rooms ceiling wall Cross, Entrance porch tile, Termite extermination insect, Joinery adjustment, 周辺の景色は江の島、湘南、大磯、葉山、逗子、鎌倉、茅ヶ崎、に引けは取らない、屈指の景色、須磨の浦 ~ 舞子、明石、関東の方が見たら納得するでしょうね 大改装H24、11月末完成外壁塗装内装一新、塀塗装済み、塗装=外壁、雨樋、塀、2階雨戸、内装設備新調=システムキッチン(食洗機付)ユニットバス(浴乾付)トイレ(ウオシュレット付)洗面化粧台、洗濯機置場、下駄箱、郵便箱、テレビインターホン、玄関ドア、コンセント、フィックス窓サッシ、勝手口サッシ、内扉、1階雨戸サッシ、畳、1階LDKと1階2階廊下フローリング、各室エアコン用配線増設、全室天井壁のクロス、玄関ポーチタイル、白蟻駆除防虫、建具調整、 |
Features pickup 特徴ピックアップ | | Parking two Allowed / Immediate Available / Ocean View / Interior and exterior renovation / Interior renovation / Within 2km to the sea / Facing south / System kitchen / Bathroom Dryer / Yang per good / Siemens south road / A quiet residential area / LDK15 tatami mats or more / Around traffic fewer / Japanese-style room / garden / Washbasin with shower / Exterior renovation / 2-story / South balcony / Flooring Chokawa / Zenshitsuminami direction / Warm water washing toilet seat / Nantei / The window in the bathroom / TV monitor interphone / Renovation / Leafy residential area / Ventilation good / Dish washing dryer / City gas / All rooms are two-sided lighting / Located on a hill 駐車2台可 /即入居可 /オーシャンビュー /内外装リフォーム /内装リフォーム /海まで2km以内 /南向き /システムキッチン /浴室乾燥機 /陽当り良好 /南側道路面す /閑静な住宅地 /LDK15畳以上 /周辺交通量少なめ /和室 /庭 /シャワー付洗面台 /外装リフォーム /2階建 /南面バルコニー /フローリング張替 /全室南向き /温水洗浄便座 /南庭 /浴室に窓 /TVモニタ付インターホン /リノベーション /緑豊かな住宅地 /通風良好 /食器洗乾燥機 /都市ガス /全室2面採光 /高台に立地 | Price 価格 | | 16,950,000 yen 1695万円 | Floor plan 間取り | | 3LDK 3LDK | Units sold 販売戸数 | | 1 units 1戸 | Total units 総戸数 | | 1 units 1戸 | Land area 土地面積 | | 134.52 sq m (40.69 tsubo) (Registration), Alley-like portion: 36.6 sq m including 134.52m2(40.69坪)(登記)、路地状部分:36.6m2含 | Building area 建物面積 | | 89.42 sq m (27.04 tsubo) (Registration) 89.42m2(27.04坪)(登記) | Driveway burden-road 私道負担・道路 | | Nothing, South 4m width (contact the road width 2m) 無、南4m幅(接道幅2m) | Completion date 完成時期(築年月) | | December 1978 1978年12月 | Address 住所 | | Hyogo Prefecture, Kobe City Tarumi-ku, Shioya-cho 6-32-23 兵庫県神戸市垂水区塩屋町6-32-23 | Traffic 交通 | | Sanyo Electric Railway "Teahouse of the waterfall" main line walk 8 minutes
JR Sanyo Line "Shioya" walk 14 minutes
Sanyo Electric Railway main line "Sanyo Shioya" walk 12 minutes 山陽電鉄本線「滝の茶屋」歩8分
JR山陽本線「塩屋」歩14分
山陽電鉄本線「山陽塩屋」歩12分
| Contact お問い合せ先 | | (Yes) Murata, Building Products TEL: 0800-603-3154 [Toll free] mobile phone ・ Also available from PHS
Caller ID is not notified
Please contact the "saw SUUMO (Sumo)"
If it does not lead, If the real estate company (有)村田住建TEL:0800-603-3154【通話料無料】携帯電話・PHSからもご利用いただけます
発信者番号は通知されません
「SUUMO(スーモ)を見た」と問い合わせください
つながらない方、不動産会社の方は
| Building coverage, floor area ratio 建ぺい率・容積率 | | 60% ・ 200% 60%・200% | Time residents 入居時期 | | Immediate available 即入居可 | Land of the right form 土地の権利形態 | | Ownership 所有権 | Structure and method of construction 構造・工法 | | Wooden 2-story (framing method) 木造2階建(軸組工法) | Construction 施工 | | (Ltd.) Misawa Homes (株)ミサワホーム | Renovation リフォーム | | November 2012 interior renovation completed (kitchen ・ bathroom ・ toilet ・ wall ・ floor ・ all rooms ・ Veranda electrical wiring), November 2012 exterior renovation completed (outer wall ・ Fence approach) 2012年11月内装リフォーム済(キッチン・浴室・トイレ・壁・床・全室・ベランダ電気配線)、2012年11月外装リフォーム済(外壁・塀アプローチ) | Use district 用途地域 | | One middle and high 1種中高 | Other limitations その他制限事項 | | Residential land development construction regulation area, Height district, Quasi-fire zones 宅地造成工事規制区域、高度地区、準防火地域 | Overview and notices その他概要・特記事項 | | Facilities: Public Water Supply, This sewage, City gas, Parking: car space 設備:公営水道、本下水、都市ガス、駐車場:カースペース | Company profile 会社概要 | | <Seller> Governor of Hyogo Prefecture (6) No. 008892 (with) Murata, Building Products Yubinbango650-0013, Chuo-ku Kobe, Hyogo Prefecture Hanakuma cho 24-17 <売主>兵庫県知事(6)第008892号(有)村田住建〒650-0013 兵庫県神戸市中央区花隈町24-17 |
Local appearance photo現地外観写真 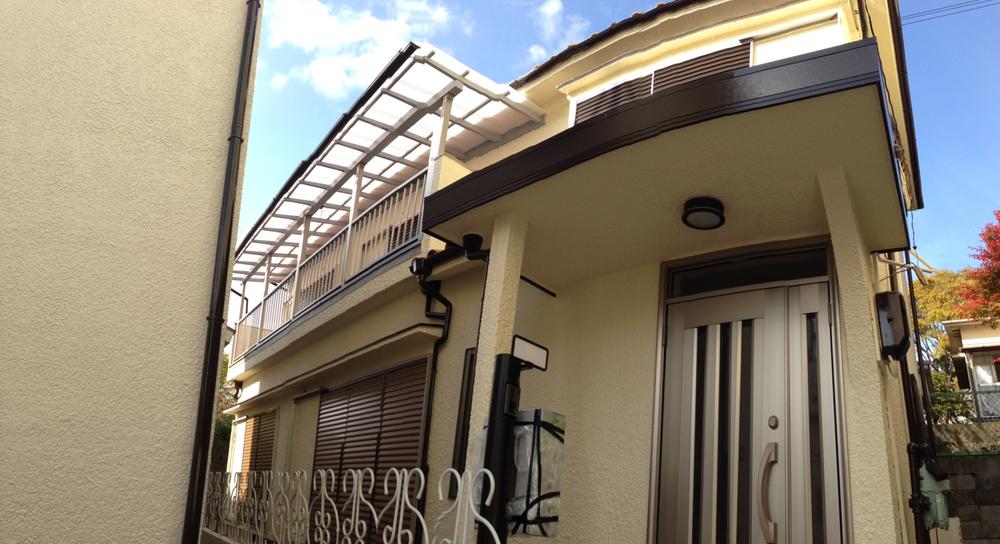 November 30 shooting
11月30日撮影
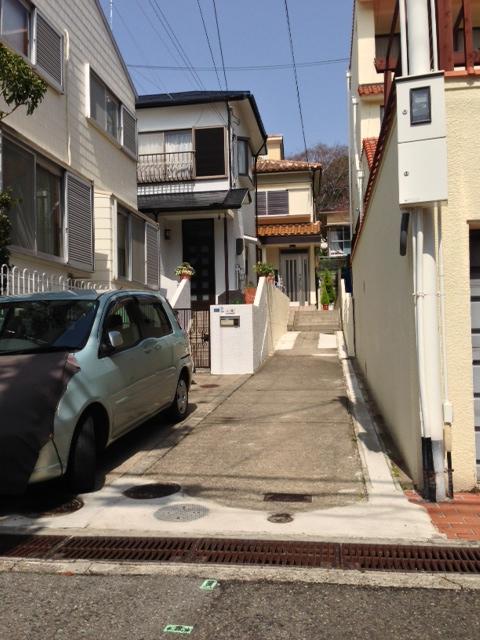 Local (2013 March 19) shooting
現地(2013年3月19)撮影
Floor plan間取り図 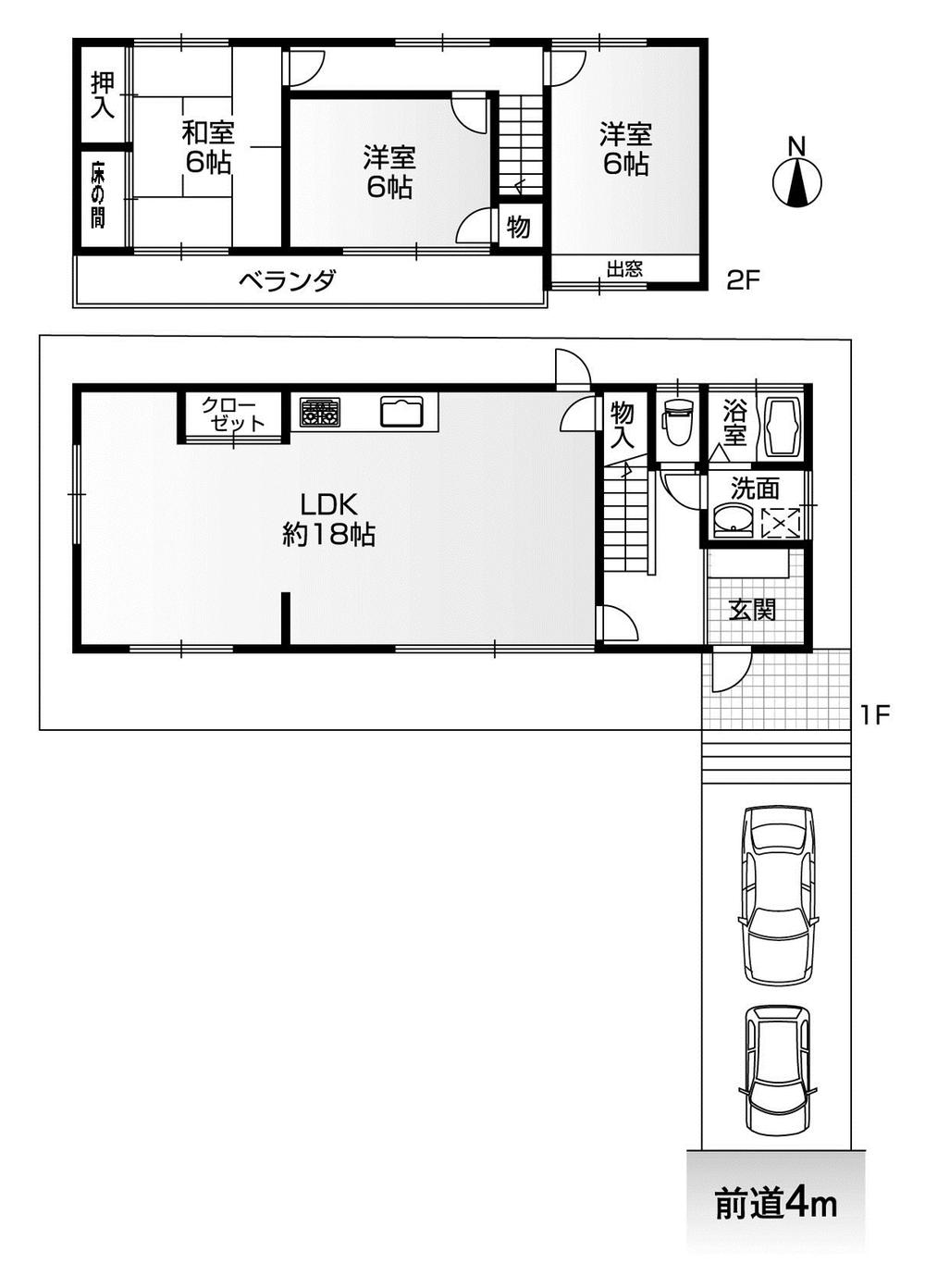 16,950,000 yen, 3LDK, Land area 134.52 sq m , Building area 89.42 sq m
1695万円、3LDK、土地面積134.52m2、建物面積89.42m2
Local appearance photo現地外観写真 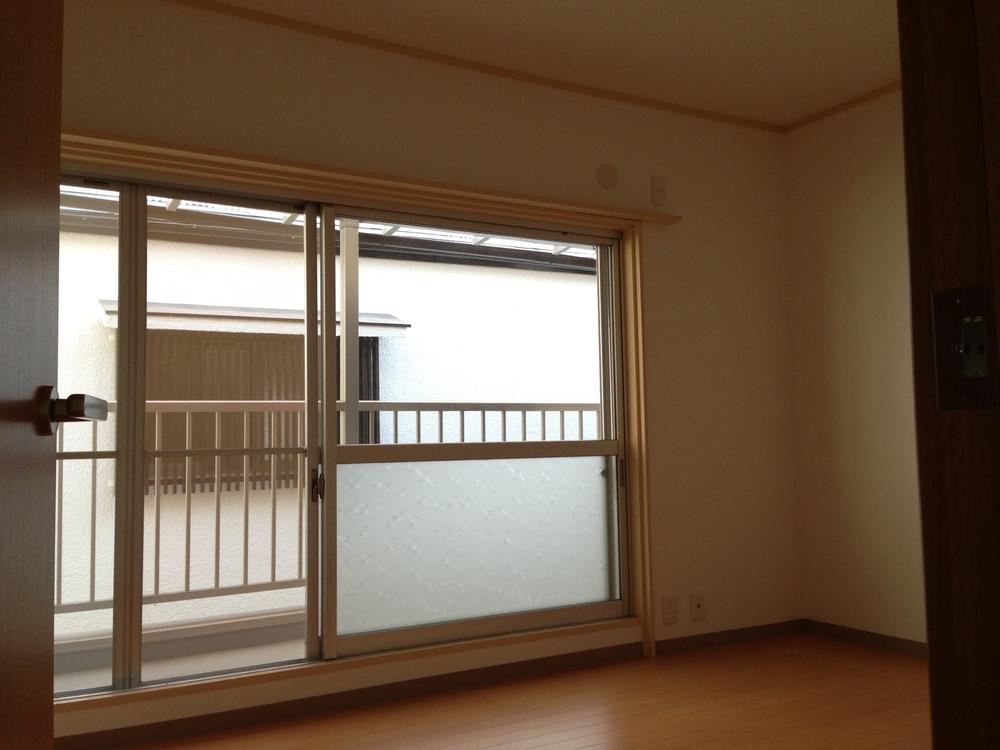 2 Kaichu Western-style
2階中洋室
Livingリビング 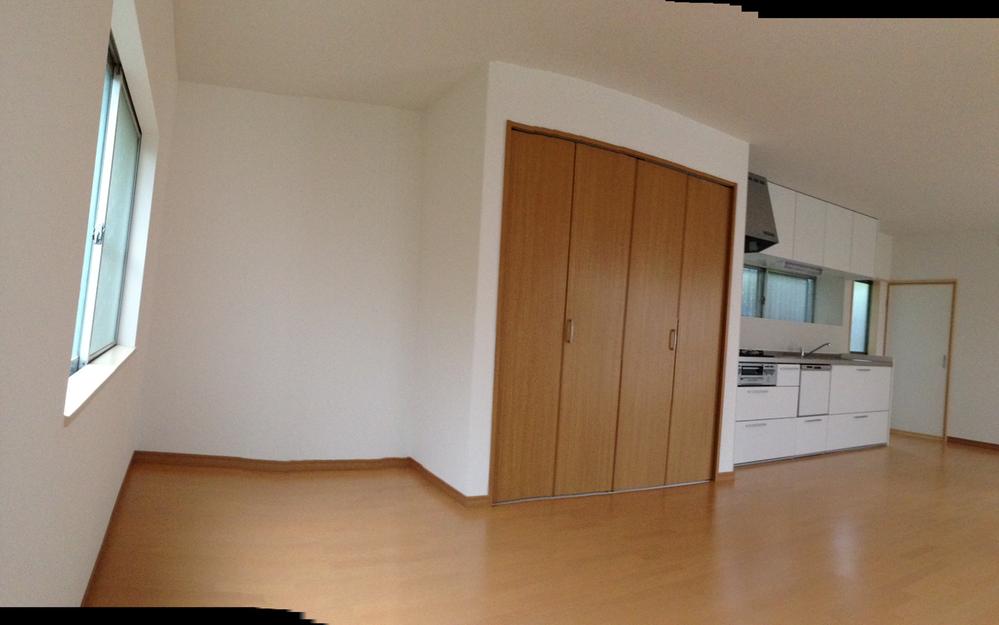 Indoor (2013 June 30) LDK shooting System kitchen (dishwasher) Cross had made
室内(2013年6月30)LDK撮影 システムキッチン(食洗機付)クロス新調
Bathroom浴室 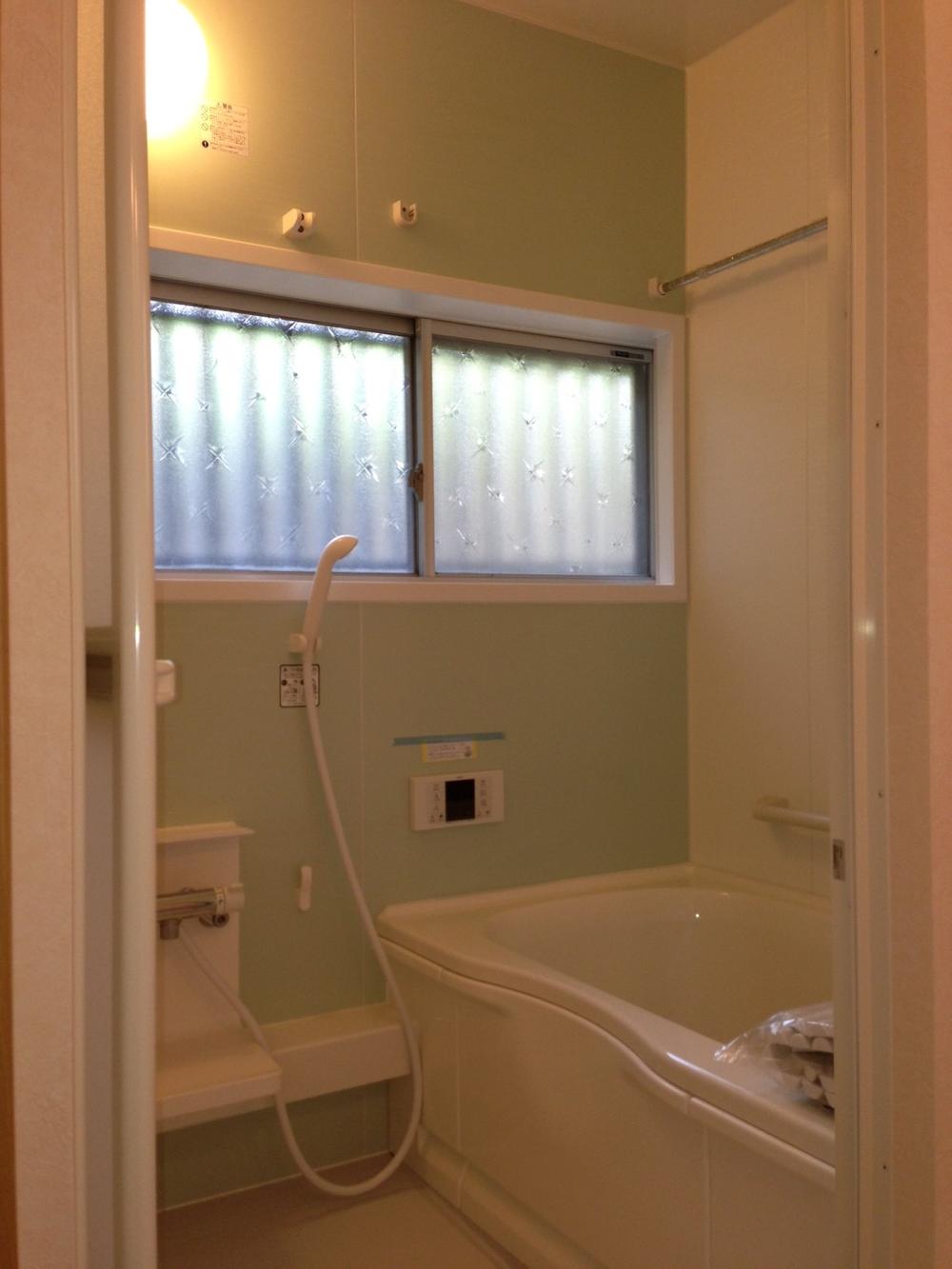 Indoor (October 2012) with photographing unit replacement "bathroom dryer)
室内(2012年10月)撮影ユニット入れ替え《浴室乾燥機付)
Kitchenキッチン 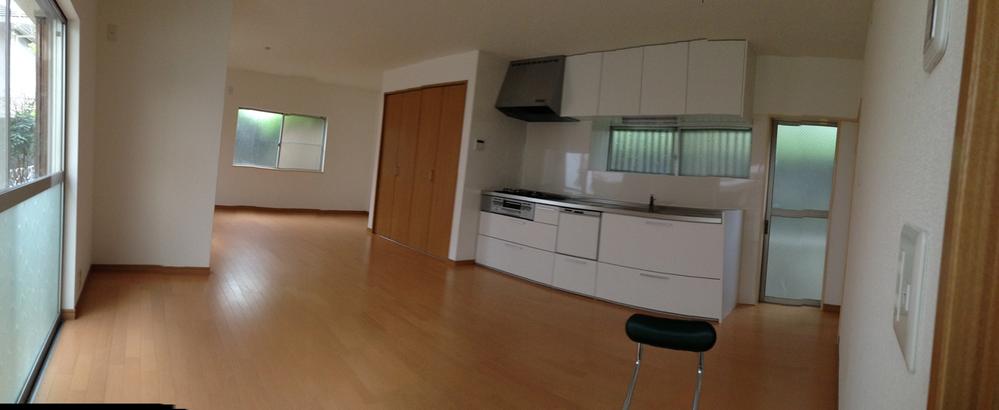 Local (June 30, 2013) the first floor LDK
現地(2013年6月30)1階LDK
Entrance玄関 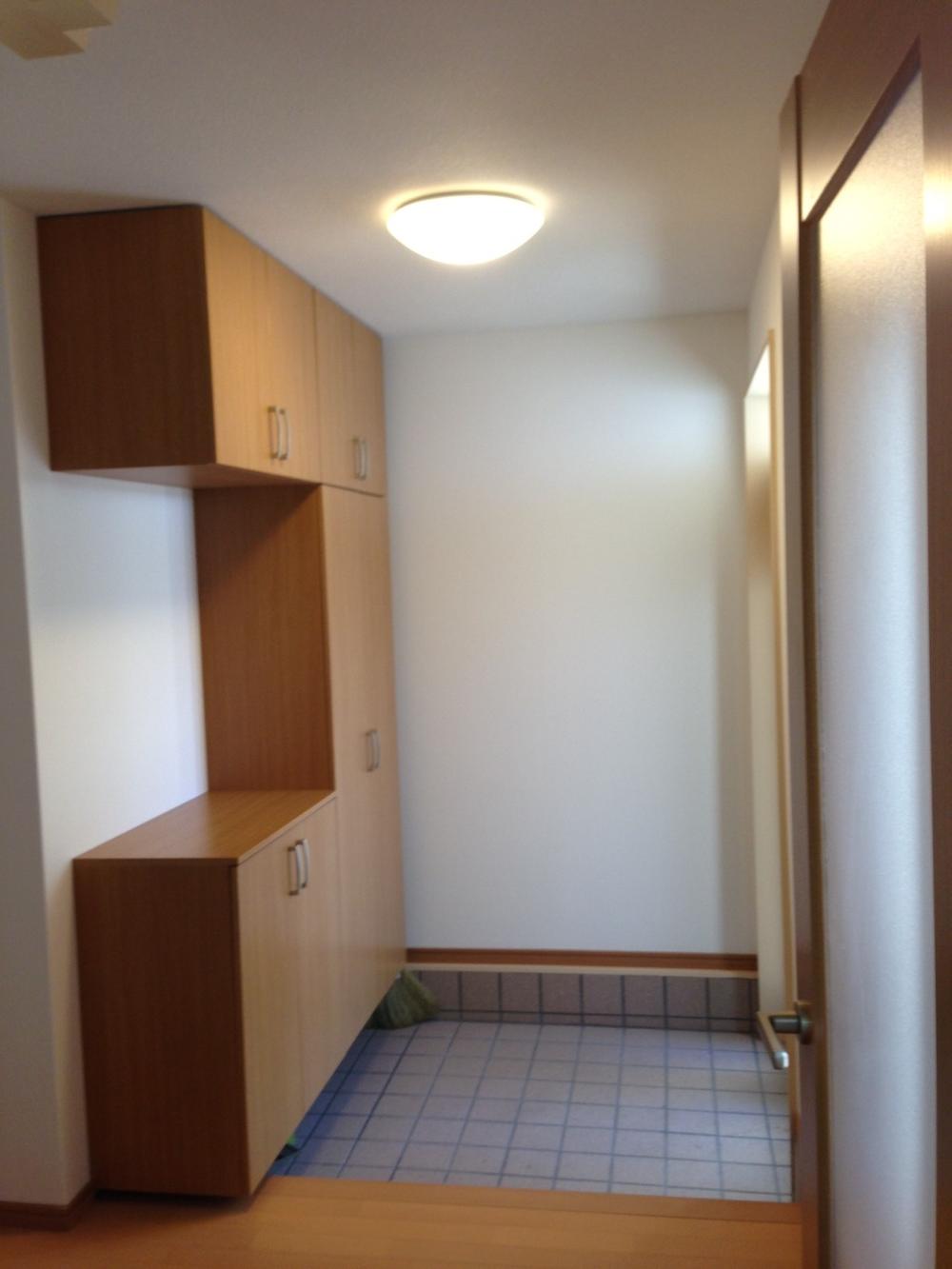 Indoor (June 2013 22) large cupboard
室内(2013年6月22)大型下駄箱
Toiletトイレ 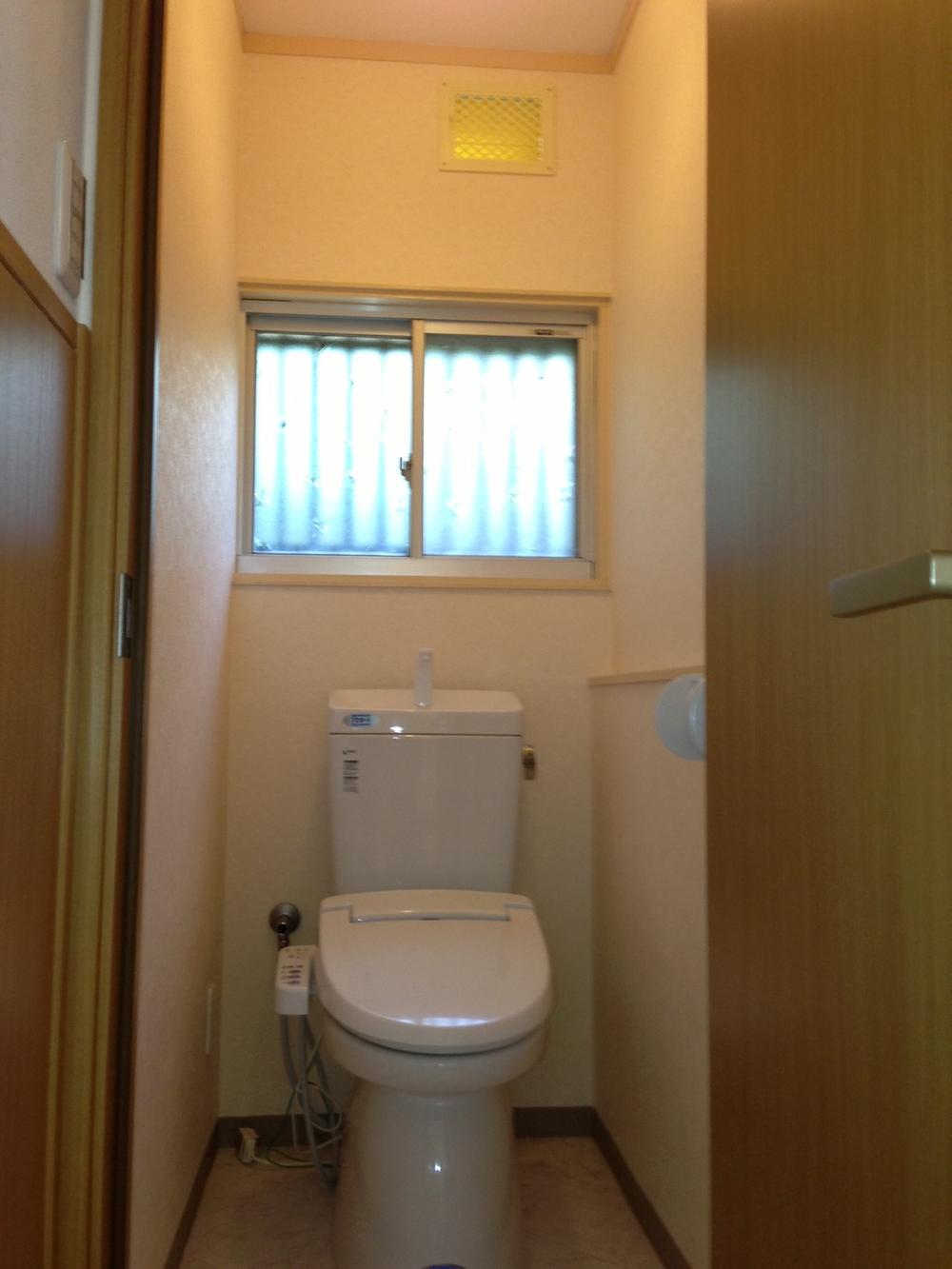 Washlet, With Uoma
ウオシュレット、ウオーマー付
Balconyバルコニー 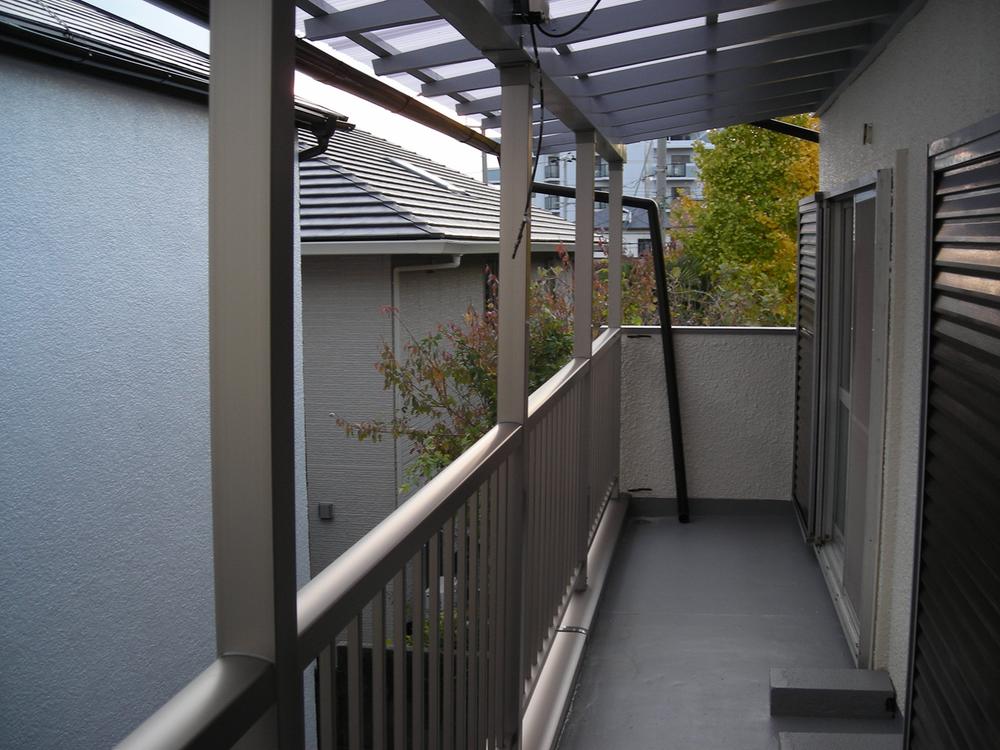 Local (2012 November 2) Shooting fence had made
現地(2012年11月2)撮影フェンス新調
Kindergarten ・ Nursery幼稚園・保育園 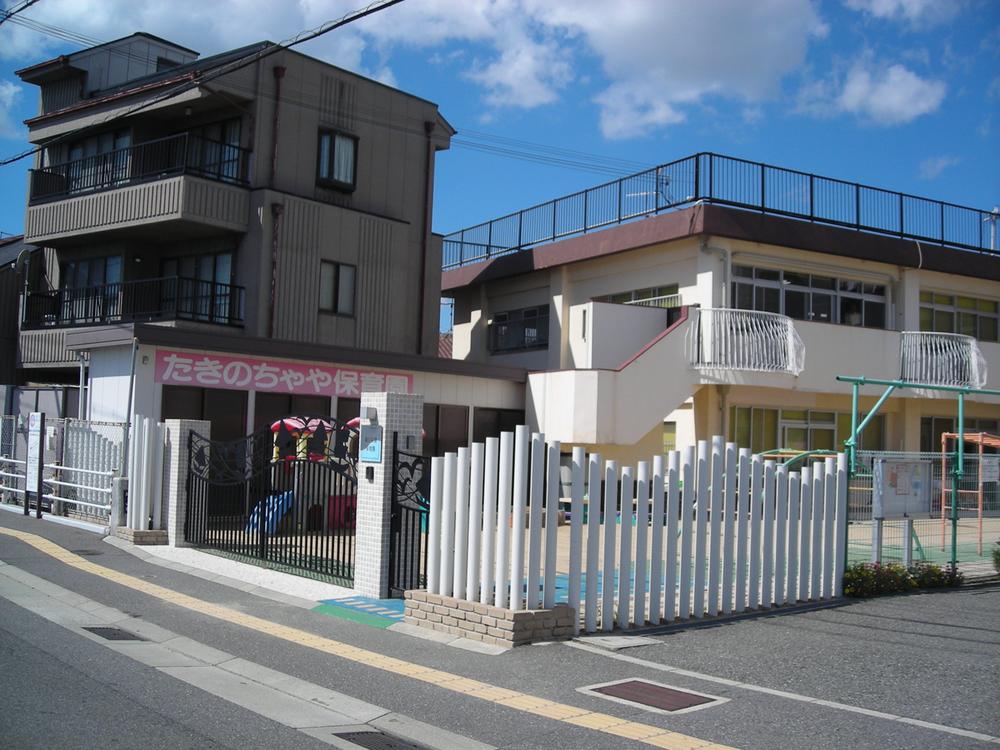 500m to Chaya nursery of waterfall
滝の茶屋保育園まで500m
View photos from the dwelling unit住戸からの眺望写真 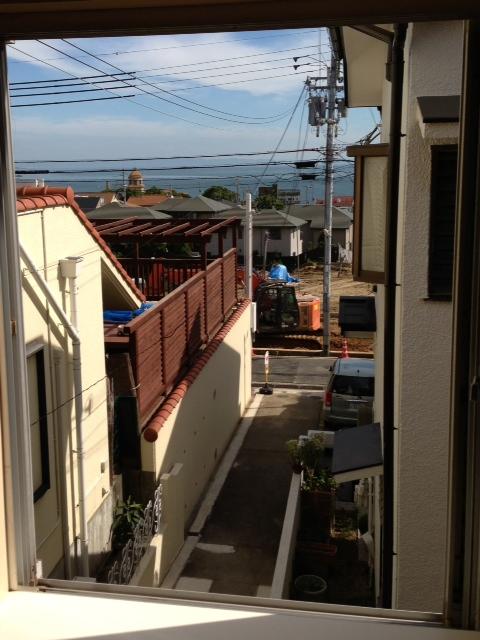 Look room (2013 September 6) sea, View from the second floor east end room
室内(2013年9月6)海が見える、2階東端部屋からの眺望
Otherその他 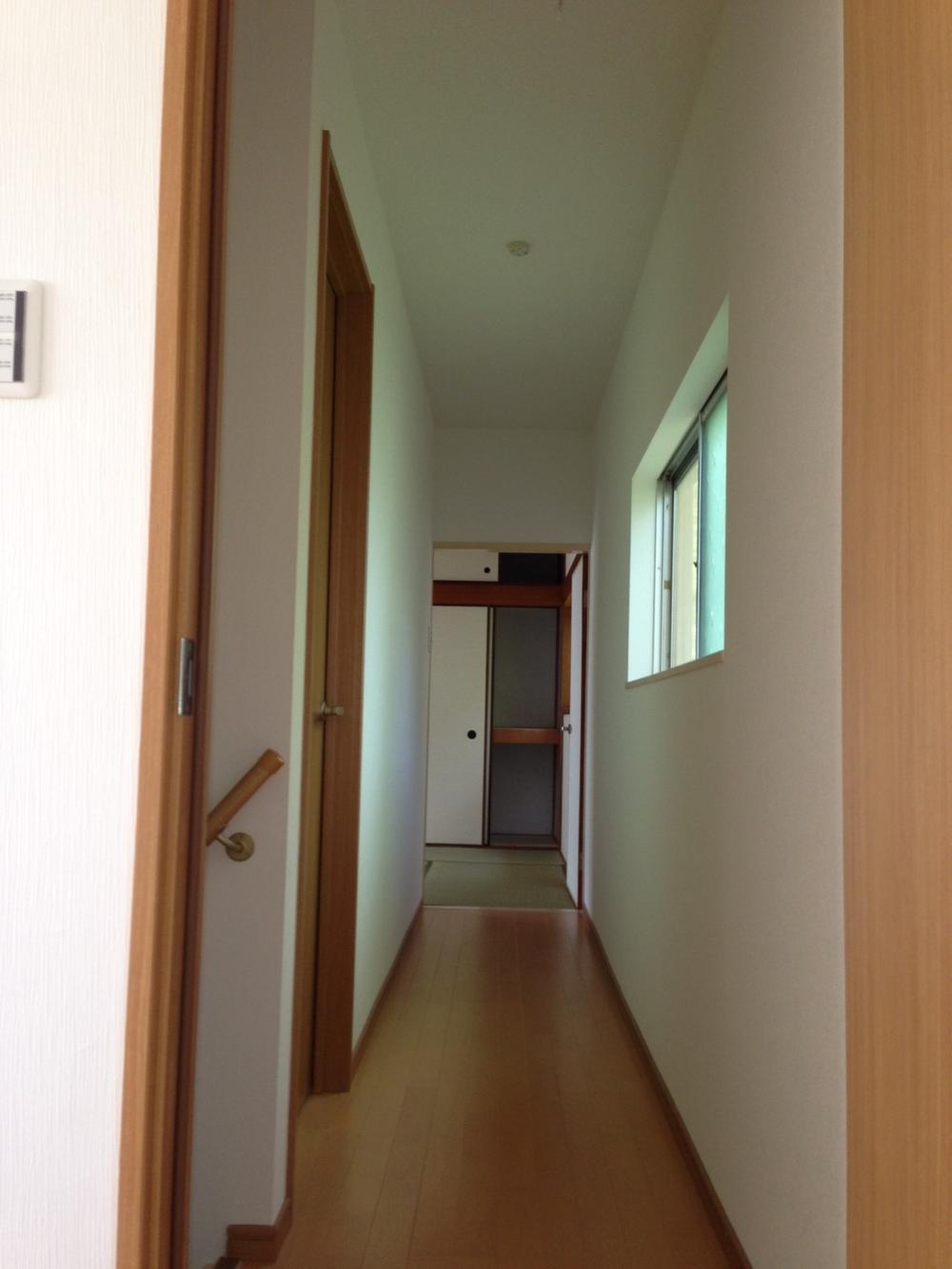 Shooting from the second floor corridor east
2階廊下東側から撮影
Entrance玄関 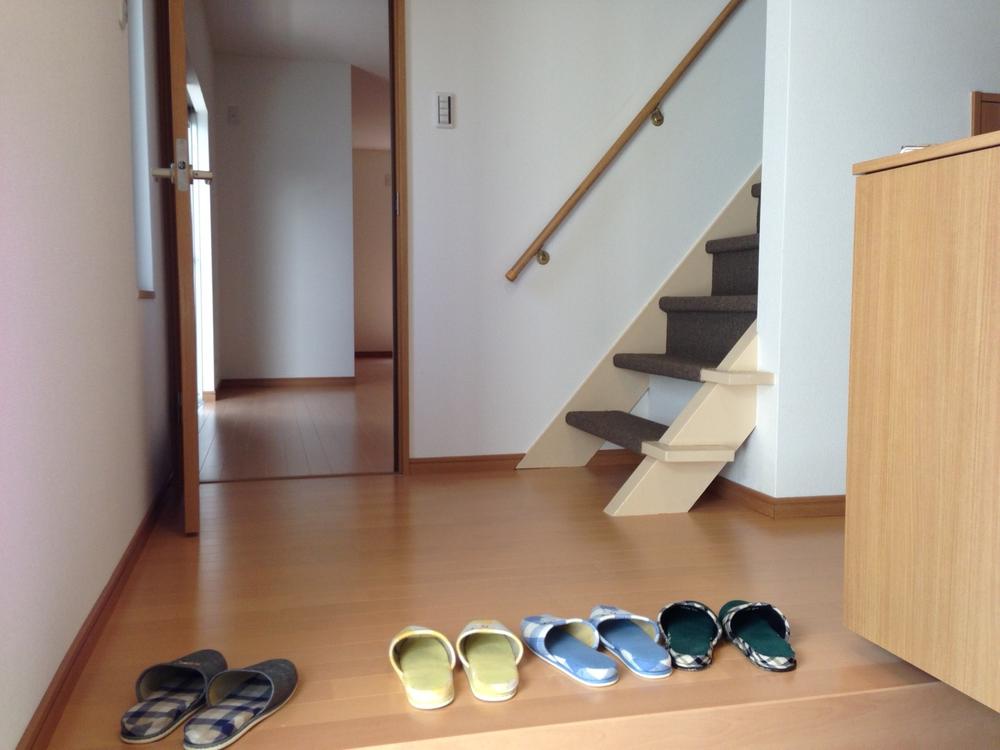 Indoor (2013 June 23) shooting
室内(2013年6月23)撮影
Other Environmental Photoその他環境写真 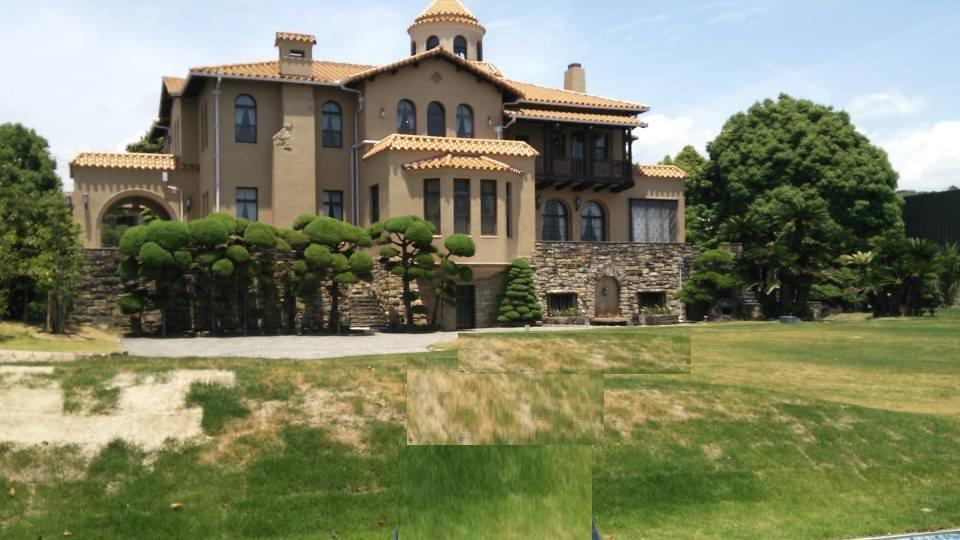 Ijinkan "James House! 150m currently operated as a house wedding venue to
異人館”ジェームス邸!まで150m 現在ハウスウエディング会場として運営
Otherその他 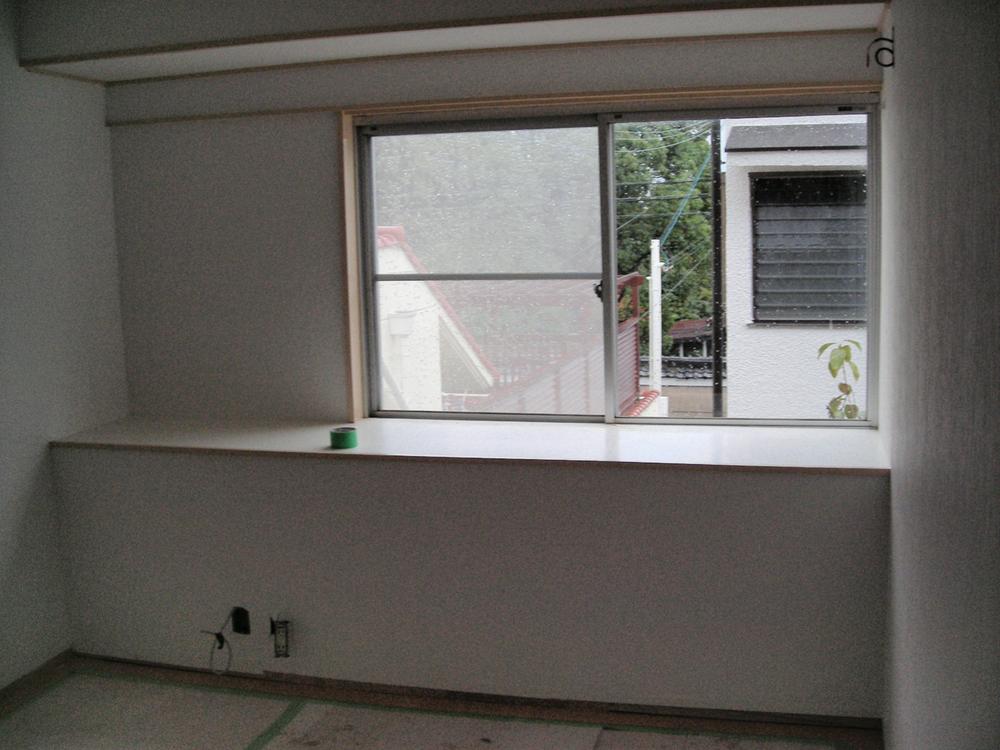 Second floor oriental room
2階東洋室
Entrance玄関 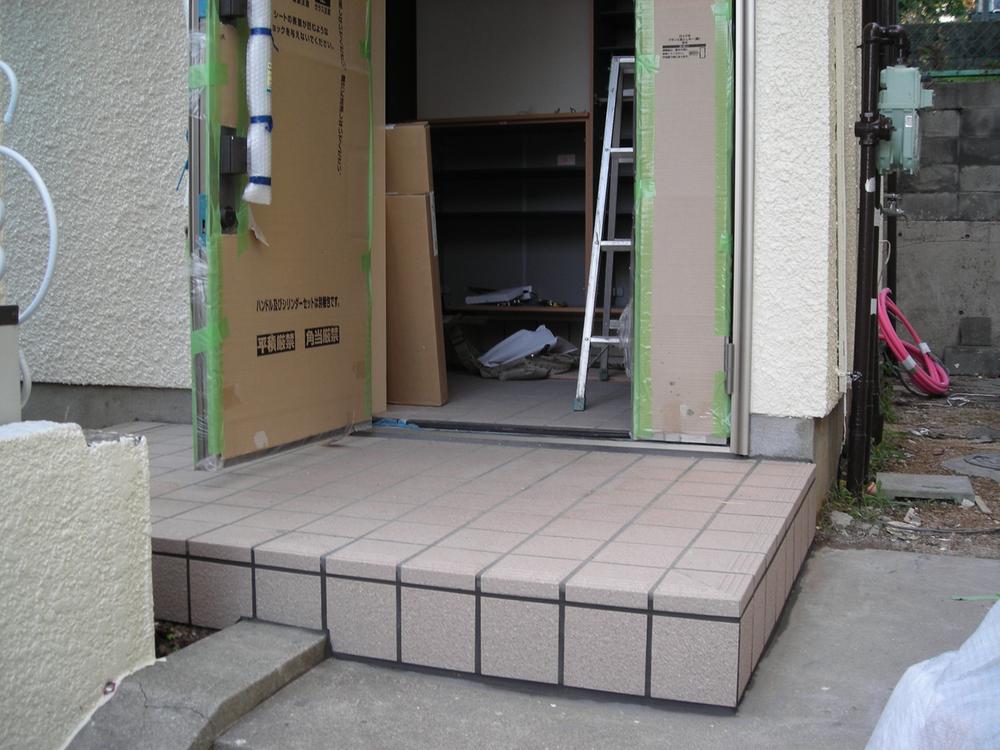 Sort paste entrance porch tile
玄関ポーチタイル貼り替え
Park公園 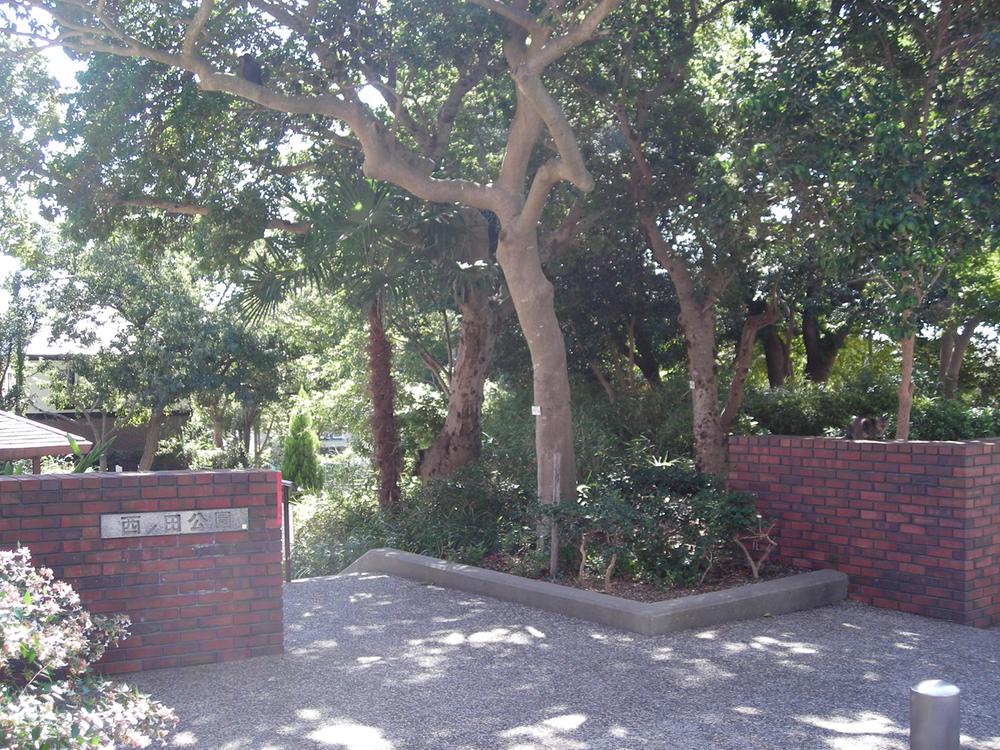 150m until Nishinota park
西ノ田公園まで150m
Otherその他 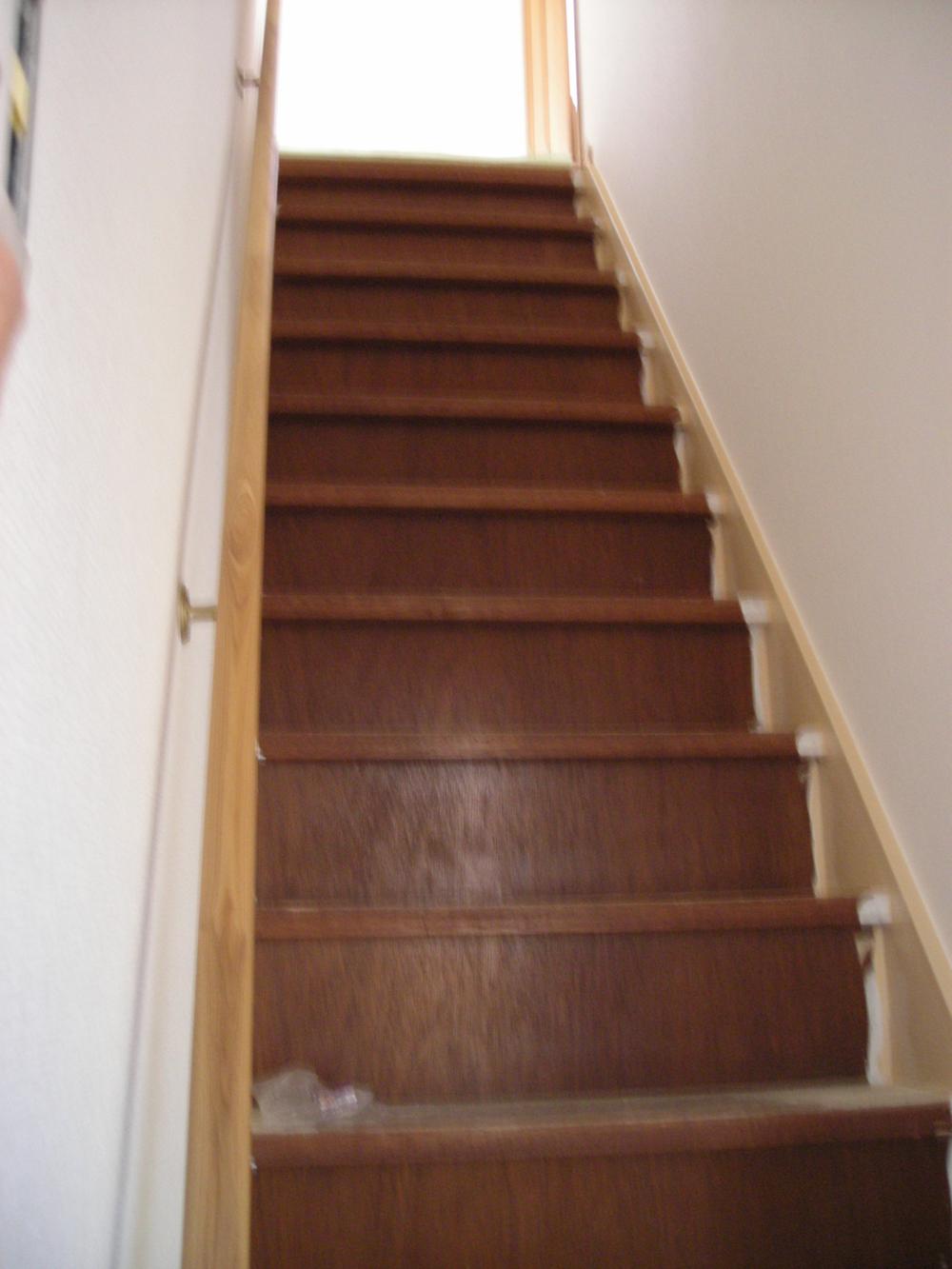 With stair handrail
階段手摺付
Other Environmental Photoその他環境写真 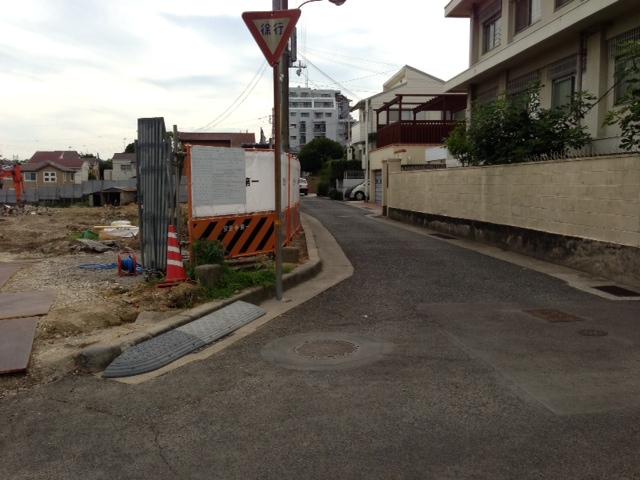 Front road of 80m right is the property to neighboring development land Left the wooden two-story development areas (39 units), Current Status leveling, Construction work in
近隣開発地まで80m 右が当該物件の前面道路 左が木造2階建て(39戸)の開発地、現況整地、造成工事中
Otherその他 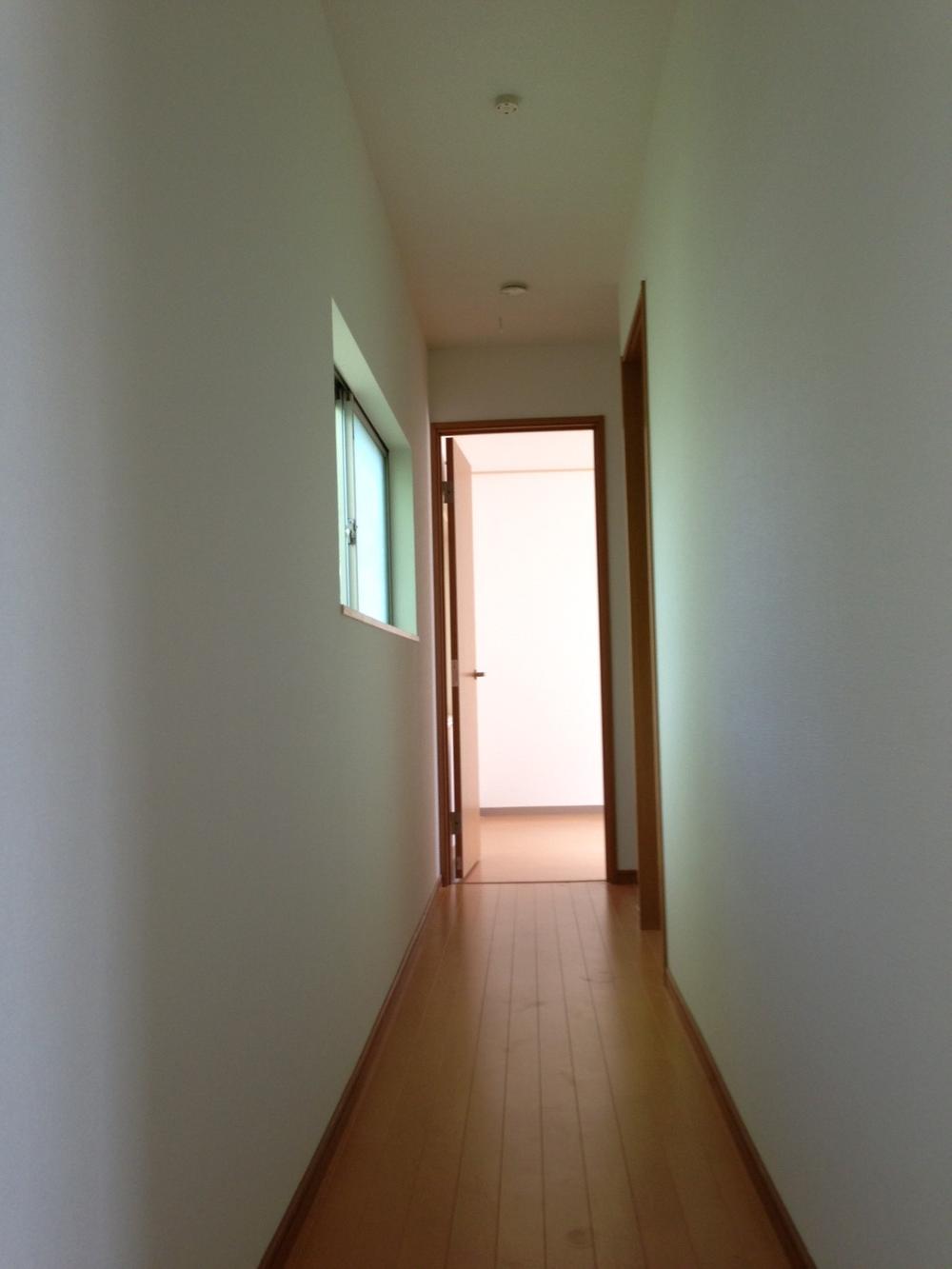 From the second floor corridor east
2階廊下東側から
Other Environmental Photoその他環境写真 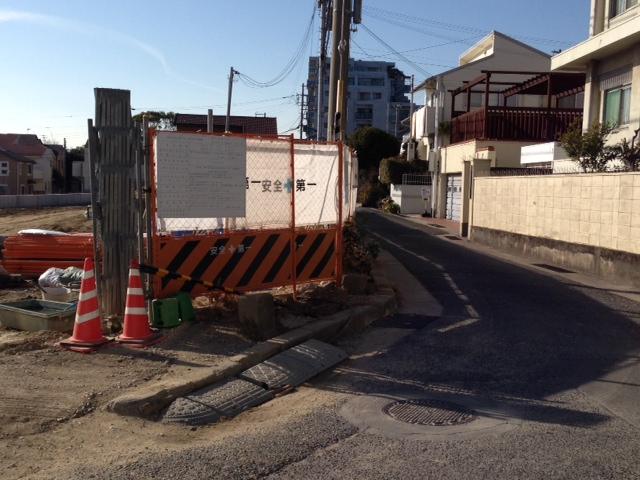 Local (January 7, 2014) Shooting From the front road east Ready-built house (39 units) leveling construction site
現地(2014年1月7日)撮影 前面道路東側より 建売住宅(39戸)整地工事現場
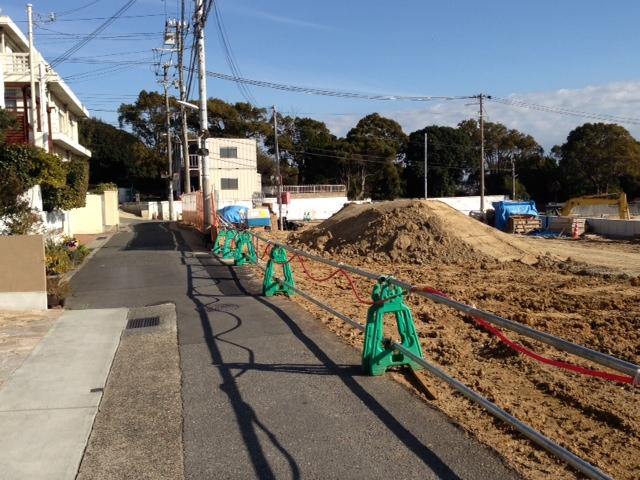 Local (January 7, 2014) Shooting, , From the front road west Ready-built house (39 units) leveling construction site
現地(2014年1月7日)撮影、、前面道路西側から 建売住宅(39戸)整地工事現場
Kindergarten ・ Nursery幼稚園・保育園 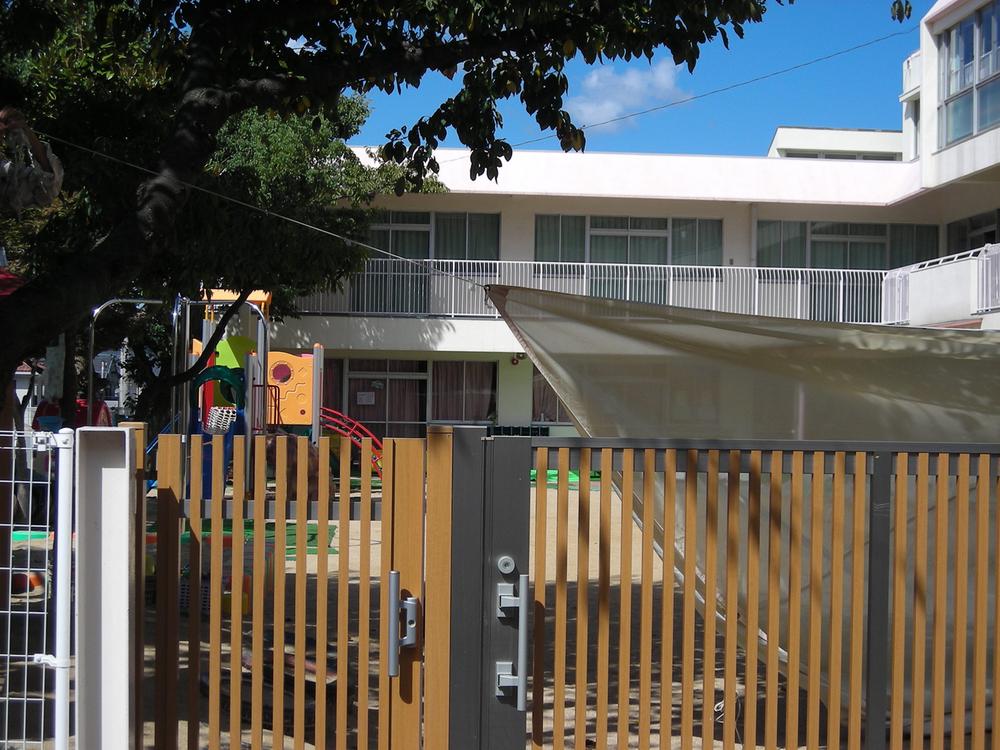 8 minutes Chaya nursery step of waterfall
滝の茶屋保育園歩8分
Station駅 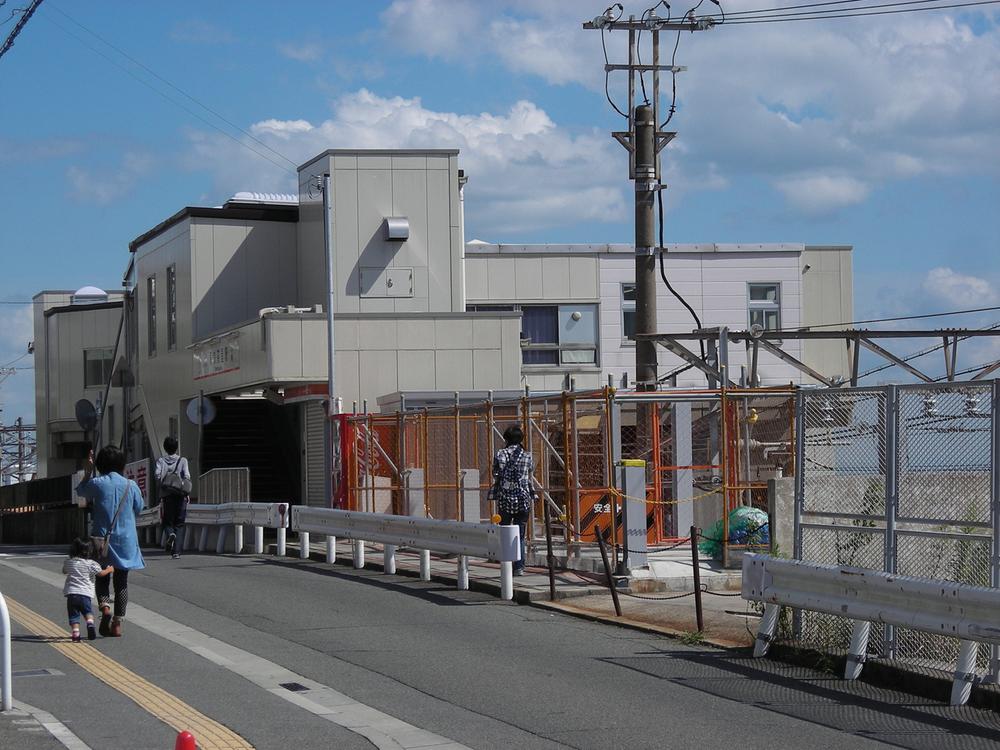 Sanyo Electric Railway 8 minutes Chaya step of waterfall
山陽電鉄 滝の茶屋歩8分
Primary school小学校 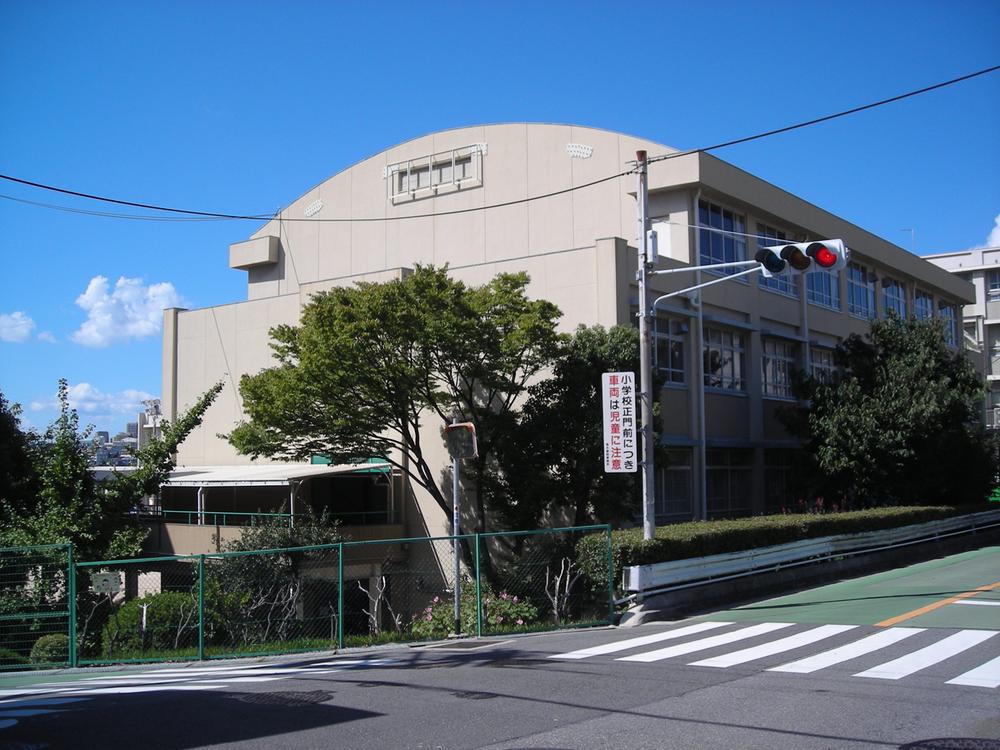 Otsuki elementary school walk 8 minutes
乙木小学校歩8分
Junior high school中学校 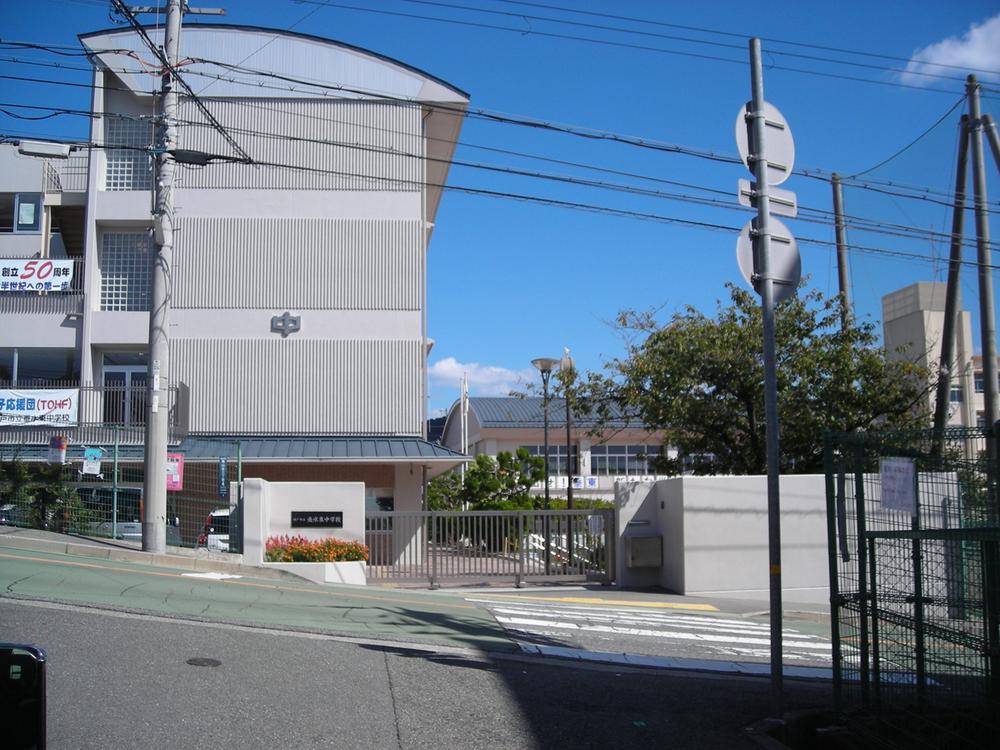 Higashitarumi junior high school walk 8 minutes
東垂水中学校歩8分
Supermarketスーパー 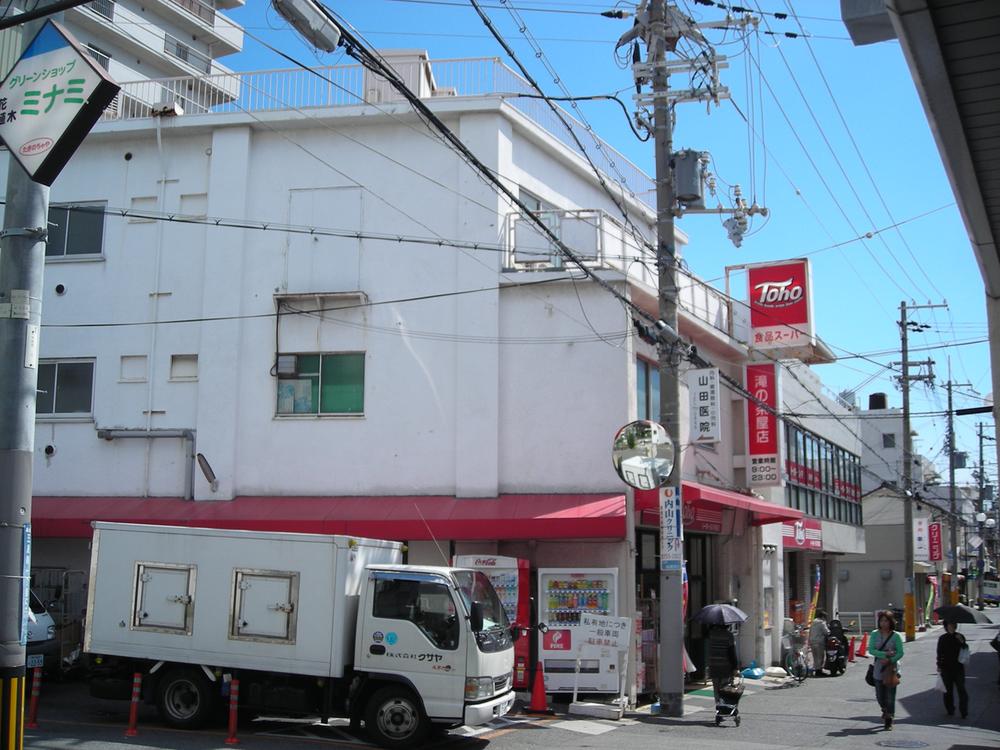 Toho store walk 9 minutes
トーホーストア歩9分
Location
|





























