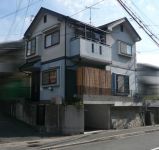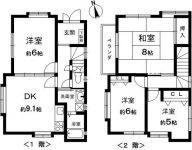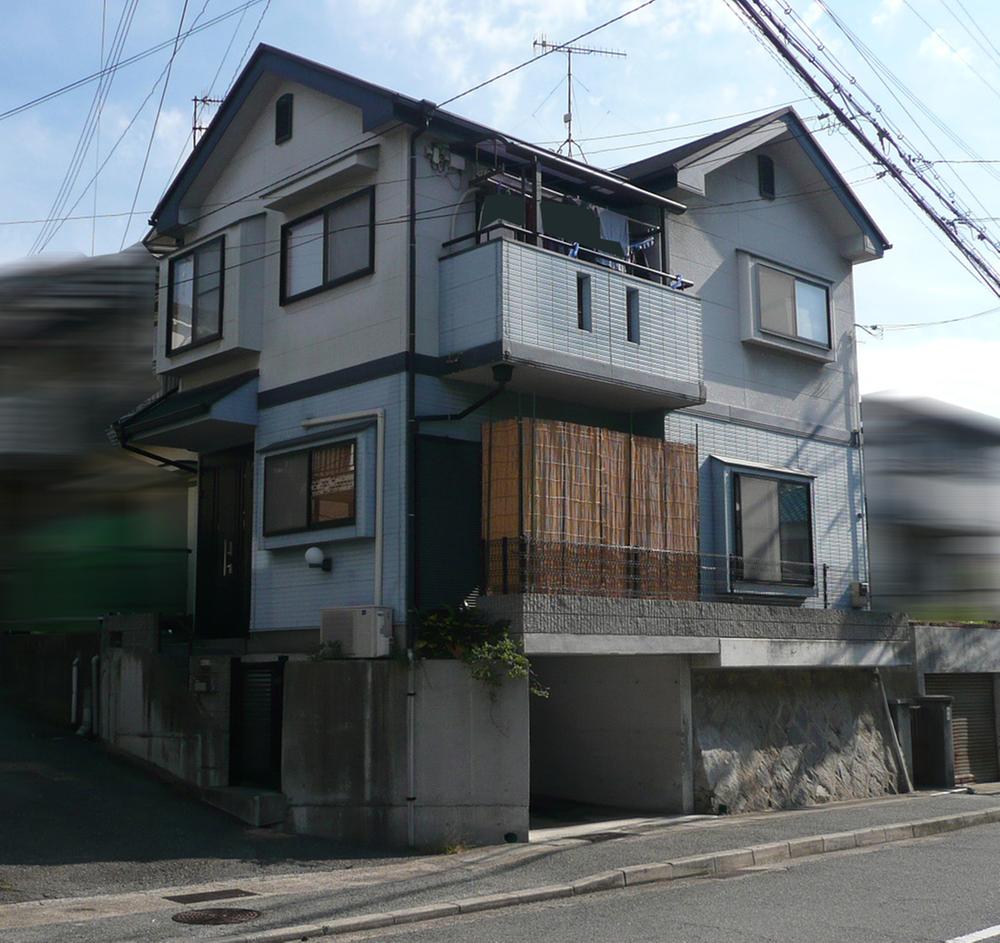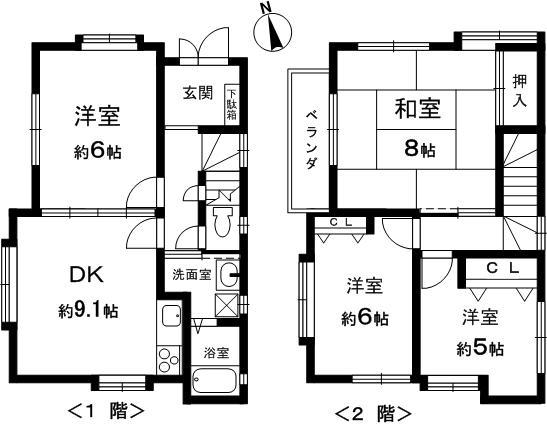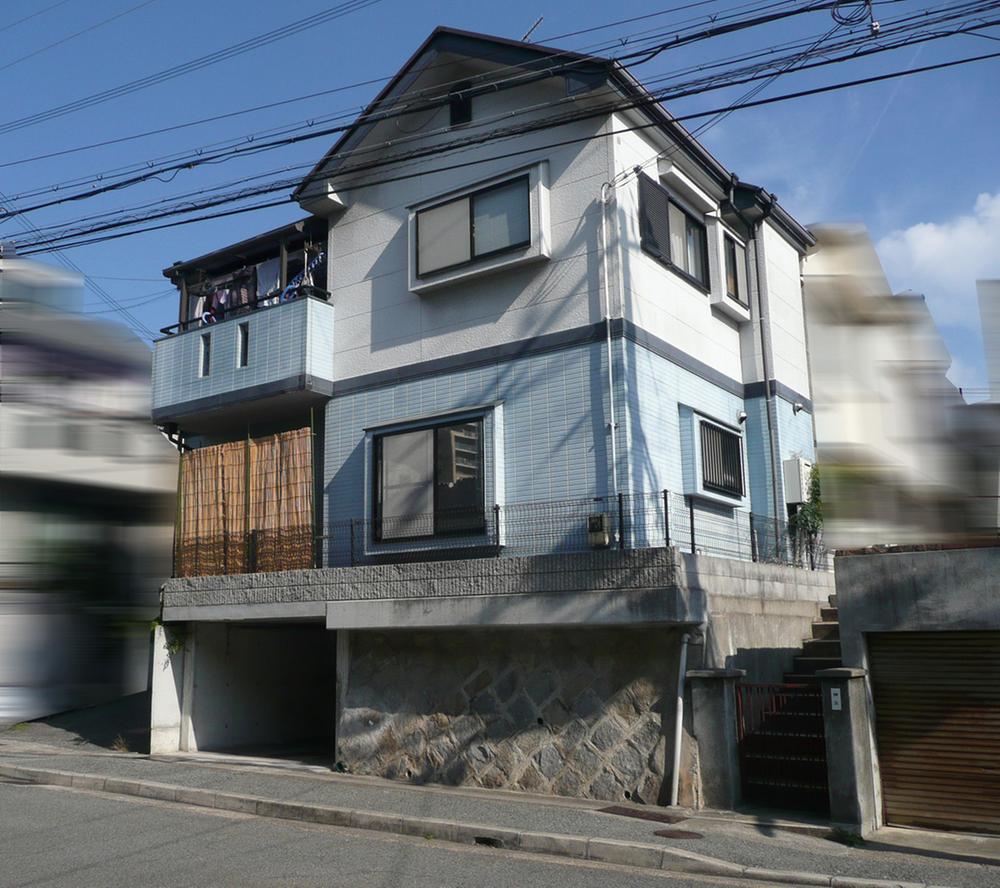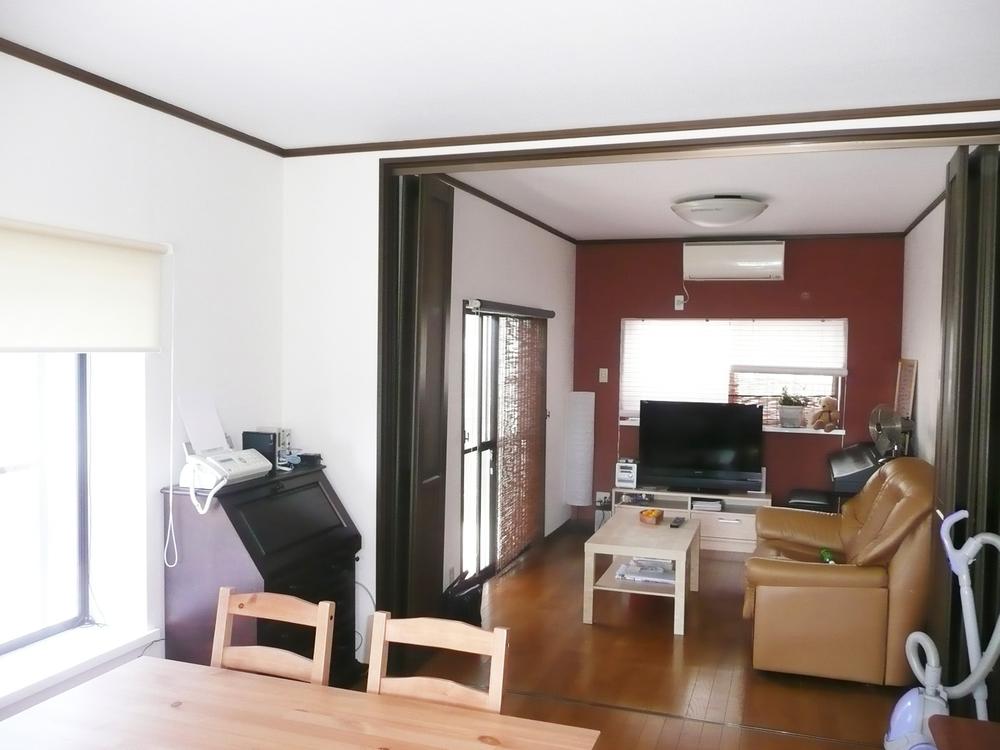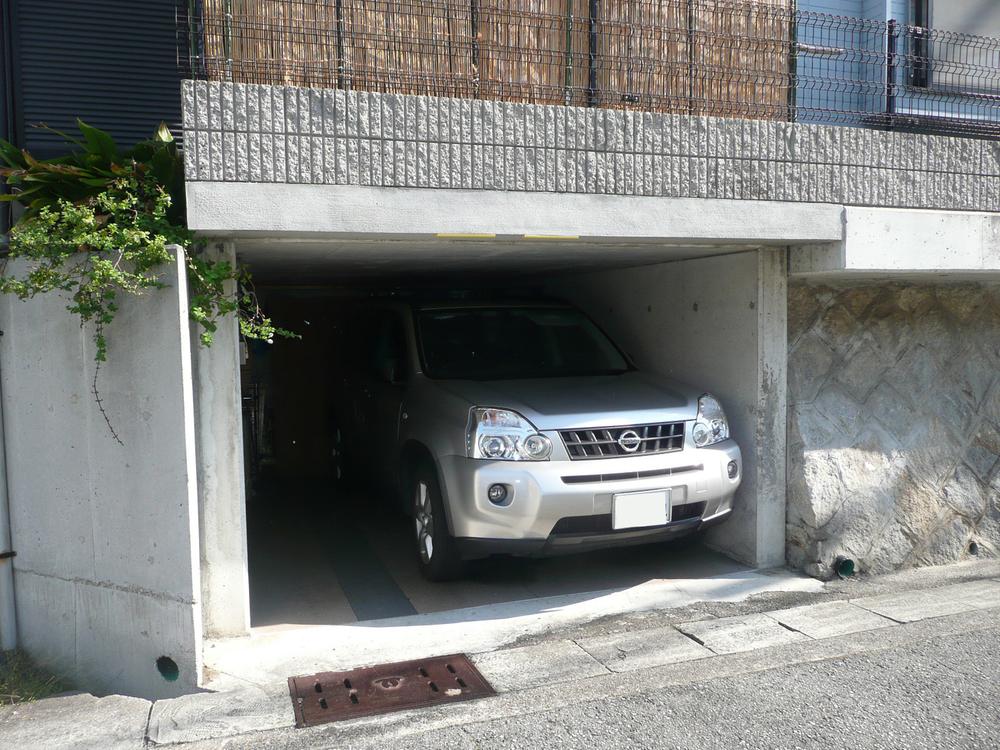|
|
Kobe-shi, Hyogo Tarumi-ku,
兵庫県神戸市垂水区
|
|
JR Sanyo Line "Tarumi" 10 minutes estate KitaAyumi 2 minutes by bus
JR山陽本線「垂水」バス10分団地北歩2分
|
|
◎ before the road is about 7m ◎ excavated garage Yes ◎ northwest corner lot
◎前道は約7m◎掘込ガレージ有◎北西角地
|
|
--- Comments from Japan Living Service Co., Ltd. --- ・ Housing that parking is facing the happy front 7m road also not good mom ・ Excavated garage to protect the important car from wind and rain ・ Northwest corner lot
―――日住サービスからのコメント―――・駐車が苦手なママにも嬉しい前面7m道路に面した住まい・雨風から大切な愛車を守る掘込車庫・北西角地
|
Features pickup 特徴ピックアップ | | Or more before road 6m / Corner lot / 2-story 前道6m以上 /角地 /2階建 |
Price 価格 | | 11.8 million yen 1180万円 |
Floor plan 間取り | | 4DK 4DK |
Units sold 販売戸数 | | 1 units 1戸 |
Land area 土地面積 | | 56.41 sq m (registration) 56.41m2(登記) |
Building area 建物面積 | | 92.02 sq m (registration), Of underground garage 15.9 sq m 92.02m2(登記)、うち地下車庫15.9m2 |
Driveway burden-road 私道負担・道路 | | 14 sq m , North 4m width (contact the road width 6m), West 7m width (contact the road width 9.2m) 14m2、北4m幅(接道幅6m)、西7m幅(接道幅9.2m) |
Completion date 完成時期(築年月) | | October 1994 1994年10月 |
Address 住所 | | Hyogo Prefecture, Kobe City Tarumi Ward Chidorigaoka 3 兵庫県神戸市垂水区千鳥が丘3 |
Traffic 交通 | | JR Sanyo Line "Tarumi" 10 minutes estate KitaAyumi 2 minutes by bus JR山陽本線「垂水」バス10分団地北歩2分
|
Person in charge 担当者より | | Person in charge of real-estate and building Adachi Toru Age: This is the 40's Tarumi shop Adachi (Adachi). That as we are working in the day-to-day job working with you. What ... consultation, Please contact us. 担当者宅建安達 徹年齢:40代垂水店の安達(アダチ)です。お客様のお役に立てるよう日々仕事に取り組んでおります。何なりとご相談、お問い合わせ下さい。 |
Contact お問い合せ先 | | TEL: 0800-603-1256 [Toll free] mobile phone ・ Also available from PHS
Caller ID is not notified
Please contact the "saw SUUMO (Sumo)"
If it does not lead, If the real estate company TEL:0800-603-1256【通話料無料】携帯電話・PHSからもご利用いただけます
発信者番号は通知されません
「SUUMO(スーモ)を見た」と問い合わせください
つながらない方、不動産会社の方は
|
Building coverage, floor area ratio 建ぺい率・容積率 | | 60% ・ 150% 60%・150% |
Time residents 入居時期 | | Consultation 相談 |
Land of the right form 土地の権利形態 | | Ownership 所有権 |
Structure and method of construction 構造・工法 | | Wooden 2-story 木造2階建 |
Use district 用途地域 | | One low-rise 1種低層 |
Other limitations その他制限事項 | | Residential land development construction regulation area, Quasi-fire zones 宅地造成工事規制区域、準防火地域 |
Overview and notices その他概要・特記事項 | | Contact: Adachi Toru, Facilities: Public Water Supply, This sewage, City gas, Parking: Garage 担当者:安達 徹、設備:公営水道、本下水、都市ガス、駐車場:車庫 |
Company profile 会社概要 | | <Mediation> Minister of Land, Infrastructure and Transport (11) No. 002287 (Corporation) Japan Living Service Co., Ltd. Tarumi office Yubinbango655-0027 Kobe City, Hyogo Prefecture Tarumi-ku, Kanda-cho, 2-31 <仲介>国土交通大臣(11)第002287号(株)日住サービス垂水営業所〒655-0027 兵庫県神戸市垂水区神田町2-31 |
