Used Homes » Kansai » Hyogo Prefecture » Kobe Tarumi-ku
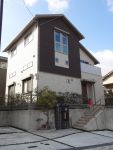 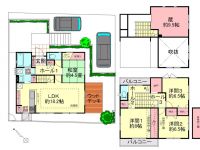
| | Kobe-shi, Hyogo Tarumi-ku, 兵庫県神戸市垂水区 |
| JR Sanyo Line "Tarumi" walk 18 minutes JR山陽本線「垂水」歩18分 |
| ■ It is a used house dating back to one and a half years of Misawa Homes. ■築1年半のミサワホームの中古住宅です。 |
| Construction housing performance with evaluation, Design house performance with evaluation, Eco-point target housing, Long-term high-quality housing, Corresponding to the flat-35S, Airtight high insulated houses, Pre-ground survey, Vibration Control ・ Seismic isolation ・ Earthquake resistant, Seismic fit, Parking two Allowed, 2 along the line more accessible, Land 50 square meters or more, Fiscal year Available, Energy-saving water heaters, System kitchen, Bathroom Dryer, All room storage, A quiet residential area, Shaping land, garden, Face-to-face kitchen, Barrier-free, Toilet 2 places, Bathroom 1 tsubo or more, 2-story, 2 or more sides balcony, South balcony, Double-glazing, Warm water washing toilet seat, Nantei, Underfloor Storage, The window in the bathroom, TV monitor interphone, All living room flooring, Wood deck, Dish washing dryer, Water filter, Living stairs, City gas, Storeroom, All rooms are two-sided lighting, BS ・ CS ・ CATV, Located on a hill 建設住宅性能評価付、設計住宅性能評価付、エコポイント対象住宅、長期優良住宅、フラット35Sに対応、高気密高断熱住宅、地盤調査済、制震・免震・耐震、耐震適合、駐車2台可、2沿線以上利用可、土地50坪以上、年度内入居可、省エネ給湯器、システムキッチン、浴室乾燥機、全居室収納、閑静な住宅地、整形地、庭、対面式キッチン、バリアフリー、トイレ2ヶ所、浴室1坪以上、2階建、2面以上バルコニー、南面バルコニー、複層ガラス、温水洗浄便座、南庭、床下収納、浴室に窓、TVモニタ付インターホン、全居室フローリング、ウッドデッキ、食器洗乾燥機、浄水器、リビング階段、都市ガス、納戸、全室2面採光、BS・CS・CATV、高台に立地 |
Features pickup 特徴ピックアップ | | Construction housing performance with evaluation / Design house performance with evaluation / Eco-point target housing / Long-term high-quality housing / Corresponding to the flat-35S / Airtight high insulated houses / Pre-ground survey / Vibration Control ・ Seismic isolation ・ Earthquake resistant / Seismic fit / Year Available / Parking two Allowed / 2 along the line more accessible / Land 50 square meters or more / LDK18 tatami mats or more / Energy-saving water heaters / System kitchen / Bathroom Dryer / All room storage / A quiet residential area / Japanese-style room / Shaping land / garden / Face-to-face kitchen / Barrier-free / Toilet 2 places / Bathroom 1 tsubo or more / 2-story / 2 or more sides balcony / South balcony / Double-glazing / Warm water washing toilet seat / loft / Nantei / Underfloor Storage / The window in the bathroom / Atrium / TV monitor interphone / All living room flooring / Wood deck / Dish washing dryer / Water filter / Living stairs / City gas / Storeroom / All rooms are two-sided lighting / BS ・ CS ・ CATV / Located on a hill / roof balcony / Floor heating 建設住宅性能評価付 /設計住宅性能評価付 /エコポイント対象住宅 /長期優良住宅 /フラット35Sに対応 /高気密高断熱住宅 /地盤調査済 /制震・免震・耐震 /耐震適合 /年内入居可 /駐車2台可 /2沿線以上利用可 /土地50坪以上 /LDK18畳以上 /省エネ給湯器 /システムキッチン /浴室乾燥機 /全居室収納 /閑静な住宅地 /和室 /整形地 /庭 /対面式キッチン /バリアフリー /トイレ2ヶ所 /浴室1坪以上 /2階建 /2面以上バルコニー /南面バルコニー /複層ガラス /温水洗浄便座 /ロフト /南庭 /床下収納 /浴室に窓 /吹抜け /TVモニタ付インターホン /全居室フローリング /ウッドデッキ /食器洗乾燥機 /浄水器 /リビング階段 /都市ガス /納戸 /全室2面採光 /BS・CS・CATV /高台に立地 /ルーフバルコニー /床暖房 | Price 価格 | | 43,800,000 yen 4380万円 | Floor plan 間取り | | 4LDK + S (storeroom) 4LDK+S(納戸) | Units sold 販売戸数 | | 1 units 1戸 | Total units 総戸数 | | 1 units 1戸 | Land area 土地面積 | | 183.44 sq m (55.49 tsubo) (Registration) 183.44m2(55.49坪)(登記) | Building area 建物面積 | | 115.1 sq m (34.81 tsubo) (Registration) 115.1m2(34.81坪)(登記) | Driveway burden-road 私道負担・道路 | | Share equity 1289 sq m × (71.61 / 1289), Northeast 4.6m width (contact the road width 13.1m) 共有持分1289m2×(71.61/1289)、北東4.6m幅(接道幅13.1m) | Completion date 完成時期(築年月) | | December 2011 2011年12月 | Address 住所 | | Hyogo Prefecture, Kobe City Tarumi Ward Takamaru 7 兵庫県神戸市垂水区高丸7 | Traffic 交通 | | JR Sanyo Line "Tarumi" walk 18 minutes
Sanyo Electric Railway Main Line "San'yotarumi" walk 18 minutes JR山陽本線「垂水」歩18分
山陽電鉄本線「山陽垂水」歩18分
| Person in charge 担当者より | | [Regarding this property.] It is very clean both interior and exterior since it is a used house, built in a year and a half. Built of large storage space ・ loft ・ Of seismic equipment M-GEO Please also look at the lots of the house that is attached! ! 【この物件について】築1年半の中古住宅ですので内外装とも非常にきれいです。大収納空間の蔵・ロフト・制震装置のM-GEOもついている盛りだくさんの家を是非ご覧下さい!! | Contact お問い合せ先 | | Misawa Homes Kinki (Ltd.) TEL: 0800-600-1332 [Toll free] mobile phone ・ Also available from PHS
Caller ID is not notified
Please contact the "saw SUUMO (Sumo)"
If it does not lead, If the real estate company ミサワホーム近畿(株)TEL:0800-600-1332【通話料無料】携帯電話・PHSからもご利用いただけます
発信者番号は通知されません
「SUUMO(スーモ)を見た」と問い合わせください
つながらない方、不動産会社の方は
| Expenses 諸費用 | | Autonomous membership fee: 500 yen / Month 自治会費:500円/月 | Building coverage, floor area ratio 建ぺい率・容積率 | | 60% ・ 200% 60%・200% | Time residents 入居時期 | | Consultation 相談 | Land of the right form 土地の権利形態 | | Ownership 所有権 | Structure and method of construction 構造・工法 | | Wooden 2-story (panel method) 木造2階建(パネル工法) | Construction 施工 | | Misawa Homes Kinki Co., Ltd. ミサワホーム近畿(株) | Use district 用途地域 | | One middle and high 1種中高 | Other limitations その他制限事項 | | Residential land development construction regulation area, Quasi-fire zones 宅地造成工事規制区域、準防火地域 | Overview and notices その他概要・特記事項 | | Facilities: Public Water Supply, This sewage, City gas, Parking: car space 設備:公営水道、本下水、都市ガス、駐車場:カースペース | Company profile 会社概要 | | <Mediation> Minister of Land, Infrastructure and Transport (5) No. 005068 (Corporation) Kinki district Real Estate Fair Trade Council member Misawa Homes Kinki Ltd. Yubinbango530-0003 Osaka, Kita-ku, Osaka Dojima 2-2-2 <仲介>国土交通大臣(5)第005068号(公社)近畿地区不動産公正取引協議会会員 ミサワホーム近畿(株)〒530-0003 大阪府大阪市北区堂島2-2-2 |
Local appearance photo現地外観写真 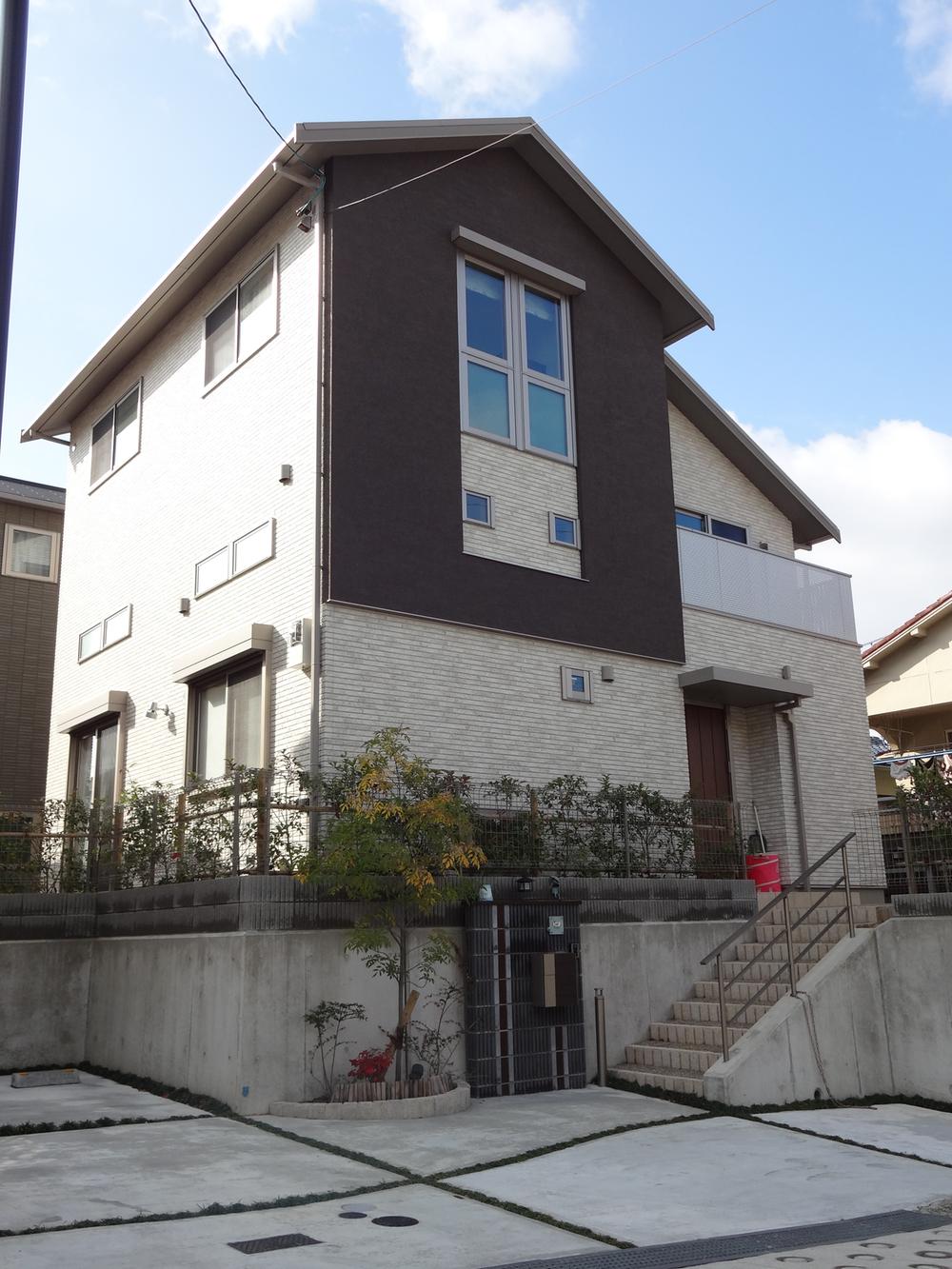 Local (12 May 2012) shooting
現地(2012年12月)撮影
Floor plan間取り図 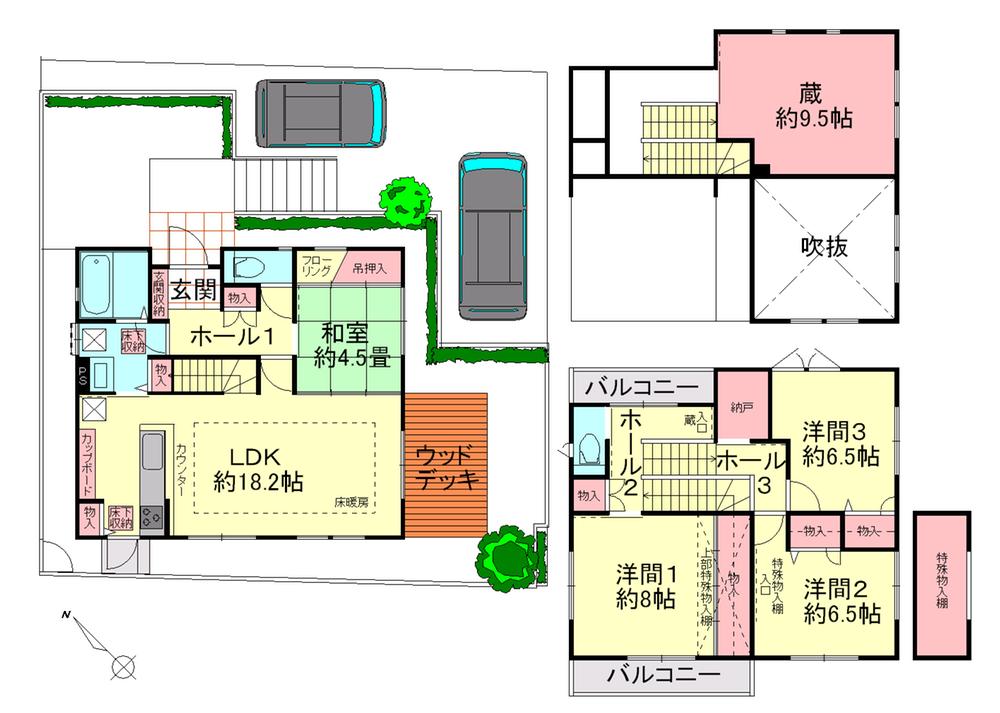 43,800,000 yen, 4LDK + S (storeroom), Land area 183.44 sq m , Building area 115.1 sq m
4380万円、4LDK+S(納戸)、土地面積183.44m2、建物面積115.1m2
Local appearance photo現地外観写真 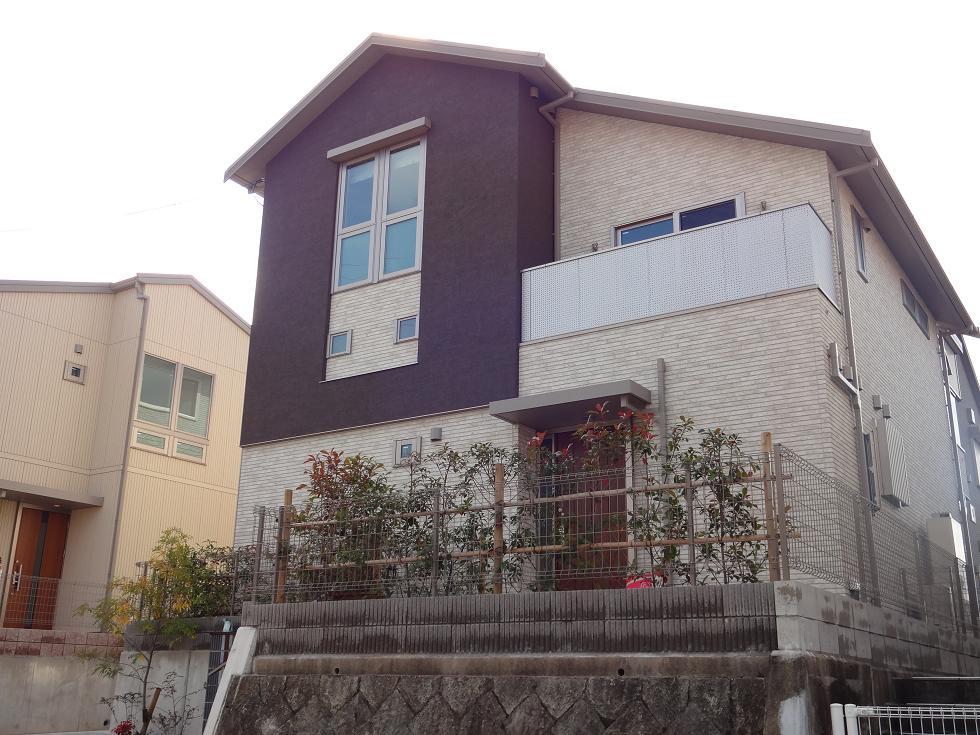 Local (12 May 2012) shooting
現地(2012年12月)撮影
Garden庭 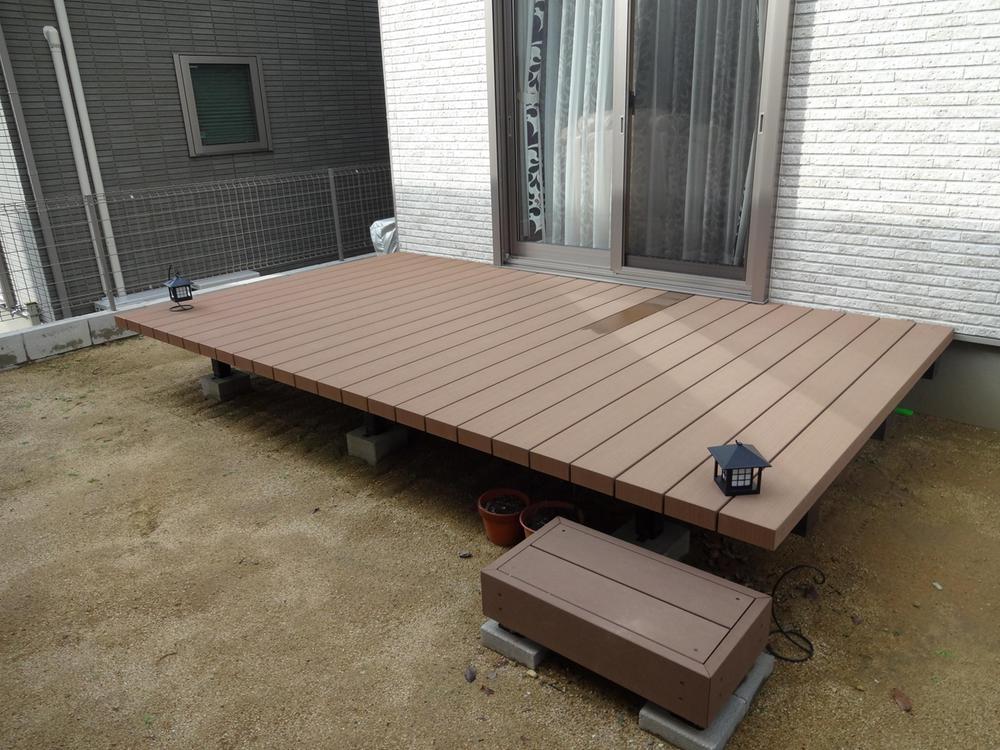 Local (12 May 2012) shooting
現地(2012年12月)撮影
Parking lot駐車場 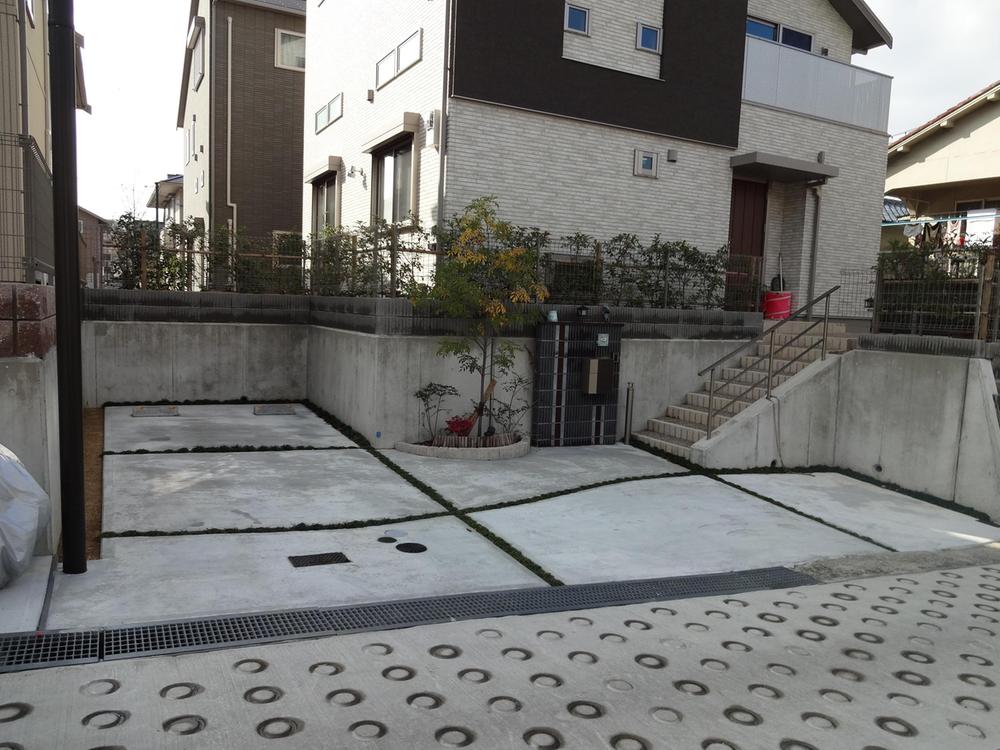 Local (12 May 2012) shooting
現地(2012年12月)撮影
Location
|






