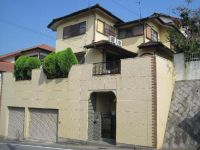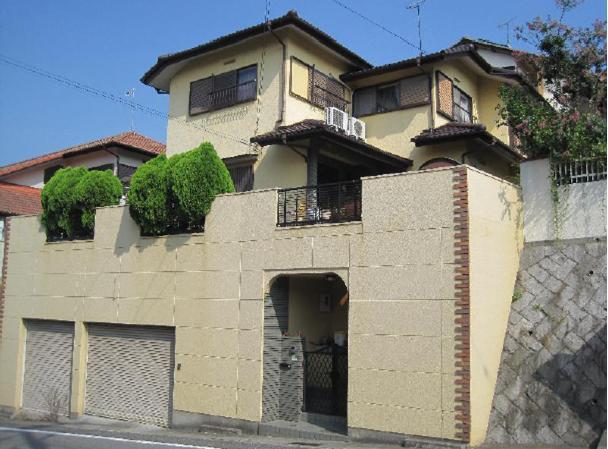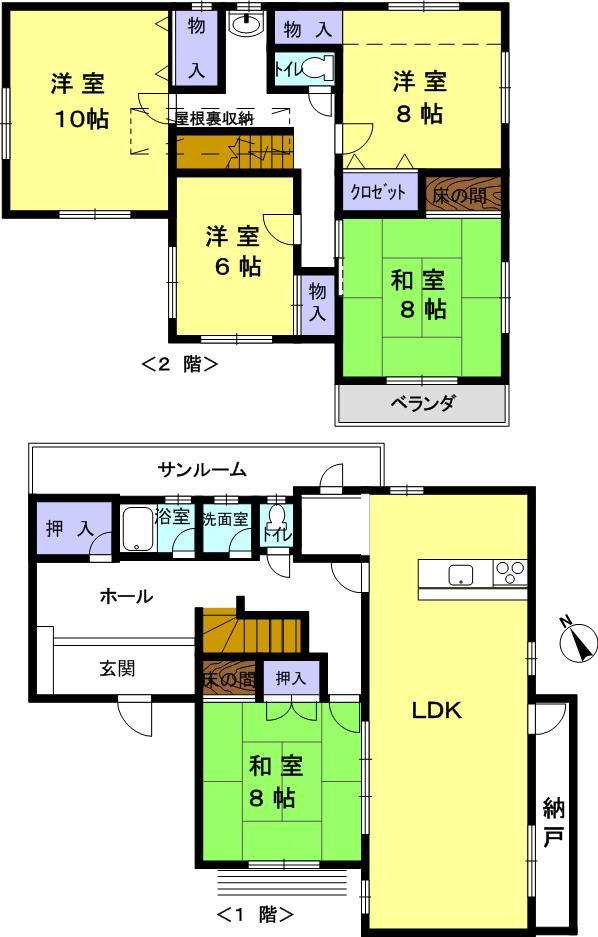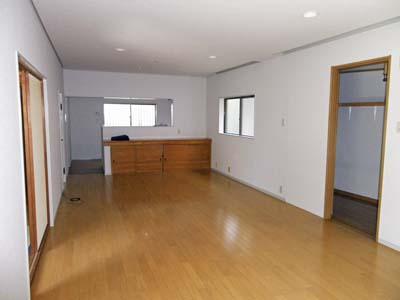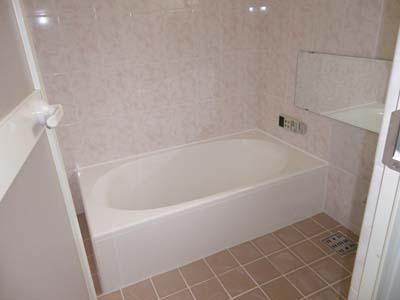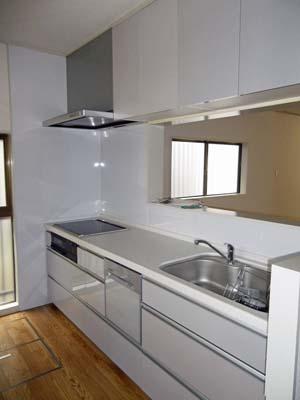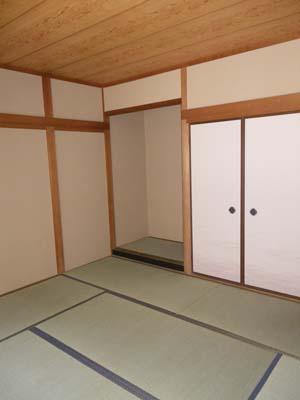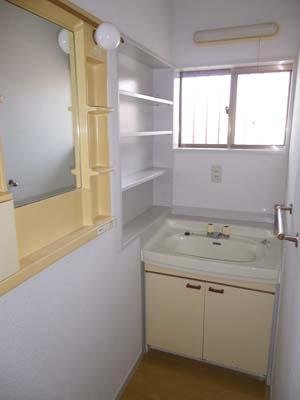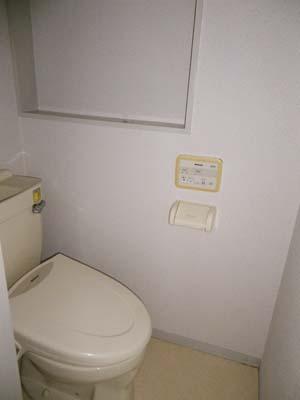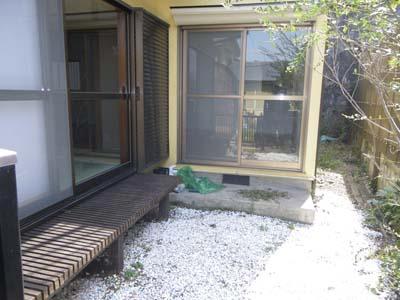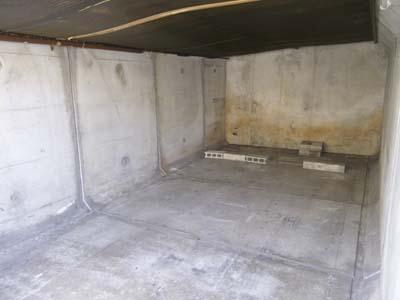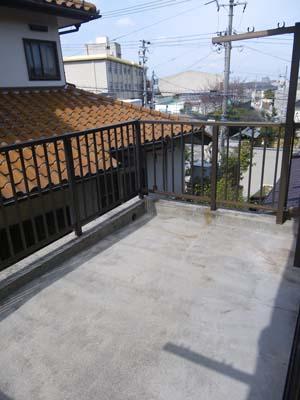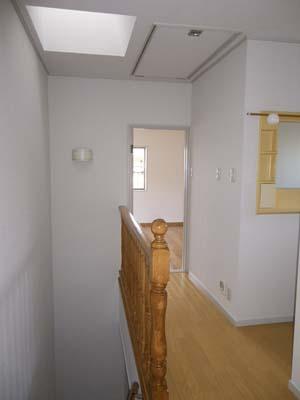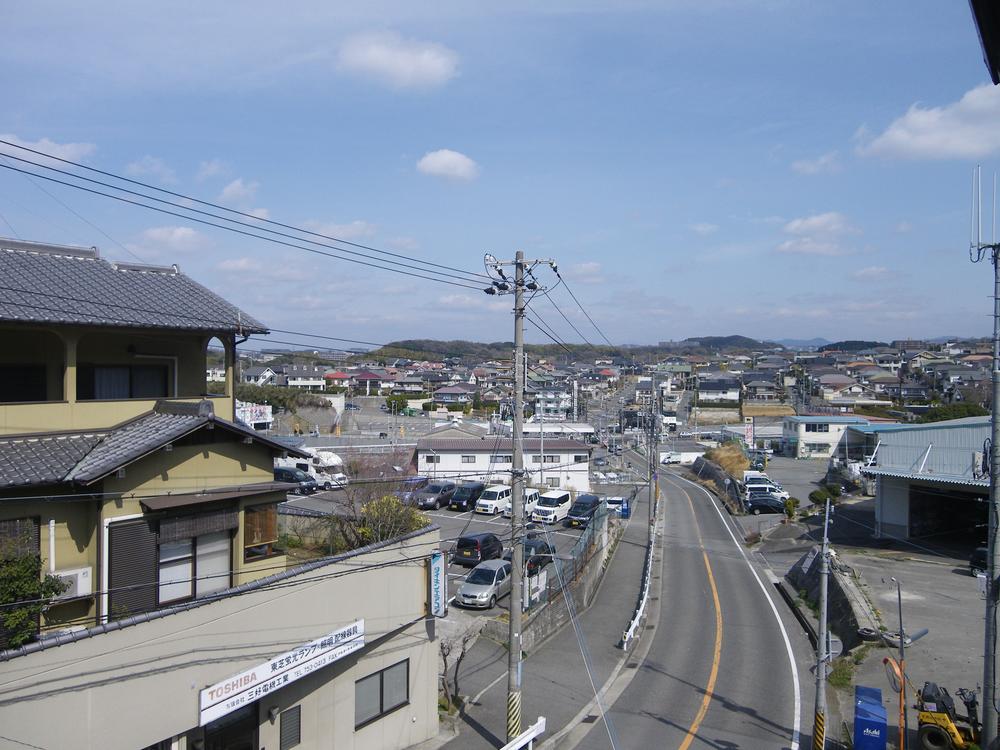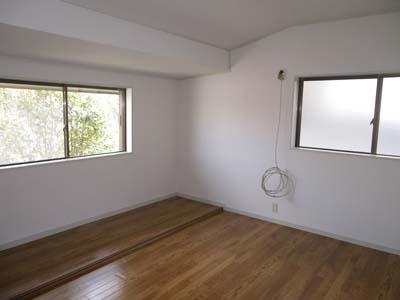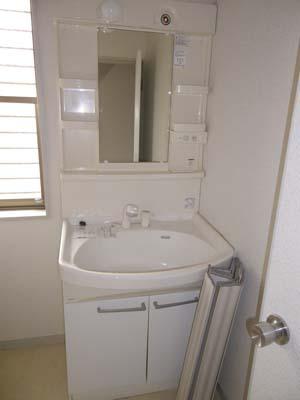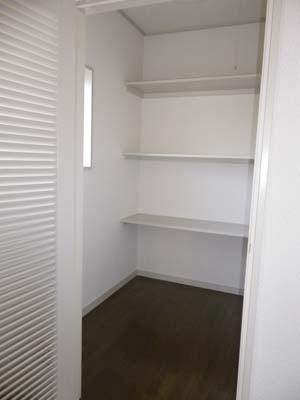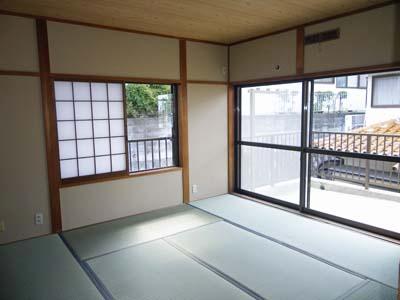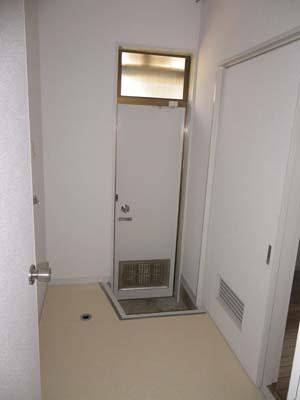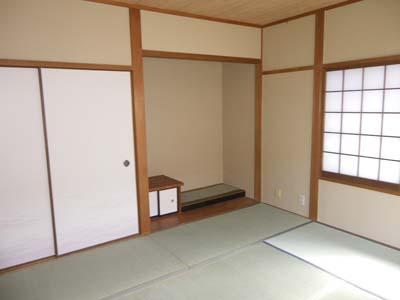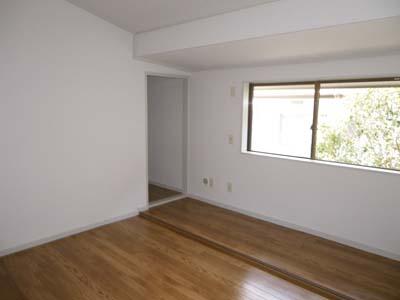|
|
Kobe-shi, Hyogo Tarumi-ku,
兵庫県神戸市垂水区
|
|
JR Sanyo Line "Shioya" walk 25 minutes
JR山陽本線「塩屋」歩25分
|
|
See the mountain, System kitchen, Yang per good, LDK15 tatami mats or more, Shutter garage, Toilet 2 places, 2-story, Ventilation good, IH cooking heater
山が見える、システムキッチン、陽当り良好、LDK15畳以上、シャッター車庫、トイレ2ヶ所、2階建、通風良好、IHクッキングヒーター
|
Features pickup 特徴ピックアップ | | See the mountain / System kitchen / Yang per good / LDK15 tatami mats or more / Shutter - garage / Toilet 2 places / 2-story / Ventilation good / IH cooking heater 山が見える /システムキッチン /陽当り良好 /LDK15畳以上 /シャッタ-車庫 /トイレ2ヶ所 /2階建 /通風良好 /IHクッキングヒーター |
Price 価格 | | 20,700,000 yen 2070万円 |
Floor plan 間取り | | 5LDK 5LDK |
Units sold 販売戸数 | | 1 units 1戸 |
Total units 総戸数 | | 1 units 1戸 |
Land area 土地面積 | | 208.94 sq m (registration) 208.94m2(登記) |
Building area 建物面積 | | 175.62 sq m (registration), Among the first floor garage 19.2 sq m 175.62m2(登記)、うち1階車庫19.2m2 |
Driveway burden-road 私道負担・道路 | | Nothing, Northwest 10m width 無、北西10m幅 |
Completion date 完成時期(築年月) | | August 1982 1982年8月 |
Address 住所 | | Hyogo Prefecture, Kobe City Tarumi-ku Shioyakita cho 4 兵庫県神戸市垂水区塩屋北町4 |
Traffic 交通 | | JR Sanyo Line "Shioya" walk 25 minutes
Sanyo Electric Railway main line "Sanyo Shioya" walk 25 minutes JR山陽本線「塩屋」歩25分
山陽電鉄本線「山陽塩屋」歩25分
|
Person in charge 担当者より | | Person in charge of real-estate and building Dear world Tatsuya Age: 40 Daigyokai Experience: 8 years spirit sincerity ・ safety ・ We are trying to deal of peace of mind. Thank you. 担当者宅建殿界 達也年齢:40代業界経験:8年精神誠意・安全・安心の取引を心掛けております。宜しくお願い申し上げます。 |
Contact お問い合せ先 | | TEL: 0800-603-1263 [Toll free] mobile phone ・ Also available from PHS
Caller ID is not notified
Please contact the "saw SUUMO (Sumo)"
If it does not lead, If the real estate company TEL:0800-603-1263【通話料無料】携帯電話・PHSからもご利用いただけます
発信者番号は通知されません
「SUUMO(スーモ)を見た」と問い合わせください
つながらない方、不動産会社の方は
|
Building coverage, floor area ratio 建ぺい率・容積率 | | 40% ・ 80% 40%・80% |
Time residents 入居時期 | | Immediate available 即入居可 |
Land of the right form 土地の権利形態 | | Ownership 所有権 |
Structure and method of construction 構造・工法 | | Wooden 2-story 木造2階建 |
Renovation リフォーム | | March 2013 interior renovation completed (kitchen ・ bathroom ・ wall ・ floor ・ all rooms) 2013年3月内装リフォーム済(キッチン・浴室・壁・床・全室) |
Use district 用途地域 | | One low-rise 1種低層 |
Other limitations その他制限事項 | | Residential land development construction regulation area 宅地造成工事規制区域 |
Overview and notices その他概要・特記事項 | | Contact: gluteal world Tatsuya, Facilities: Public Water Supply, This sewage, City gas, Parking: Garage 担当者:殿界 達也、設備:公営水道、本下水、都市ガス、駐車場:車庫 |
Company profile 会社概要 | | <Mediation> Minister of Land, Infrastructure and Transport (11) No. 002287 (Corporation) Japan Living Service Co., Ltd. Suma office Yubinbango654-0055 Kobe Suma-ku, Sumauradori 4-7-11 <仲介>国土交通大臣(11)第002287号(株)日住サービス須磨営業所〒654-0055 兵庫県神戸市須磨区須磨浦通4-7-11 |
