Used Homes » Kansai » Hyogo Prefecture » Kobe Tarumi-ku
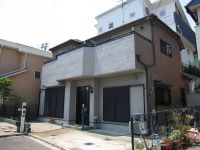 
| | Kobe-shi, Hyogo Tarumi-ku, 兵庫県神戸市垂水区 |
| JR Sanyo Line "Shioya" walk 8 minutes JR山陽本線「塩屋」歩8分 |
Features pickup 特徴ピックアップ | | Parking two Allowed / Immediate Available / 2 along the line more accessible / Ocean View / Facing south / System kitchen / Yang per good / All room storage / Japanese-style room / Washbasin with shower / Wide balcony / Toilet 2 places / 2-story / South balcony / Zenshitsuminami direction / Underfloor Storage / Good view / Dish washing dryer / Storeroom / Located on a hill 駐車2台可 /即入居可 /2沿線以上利用可 /オーシャンビュー /南向き /システムキッチン /陽当り良好 /全居室収納 /和室 /シャワー付洗面台 /ワイドバルコニー /トイレ2ヶ所 /2階建 /南面バルコニー /全室南向き /床下収納 /眺望良好 /食器洗乾燥機 /納戸 /高台に立地 | Price 価格 | | 32,800,000 yen 3280万円 | Floor plan 間取り | | 4LDK + S (storeroom) 4LDK+S(納戸) | Units sold 販売戸数 | | 1 units 1戸 | Land area 土地面積 | | 128.79 sq m (registration) 128.79m2(登記) | Building area 建物面積 | | 106.4 sq m (registration) 106.4m2(登記) | Driveway burden-road 私道負担・道路 | | 58.93 sq m , East 5m width (contact the road width 2.4m) 58.93m2、東5m幅(接道幅2.4m) | Completion date 完成時期(築年月) | | April 2003 2003年4月 | Address 住所 | | Hyogo Prefecture, Kobe City Tarumi-ku, Shioya-cho 5 兵庫県神戸市垂水区塩屋町5 | Traffic 交通 | | JR Sanyo Line "Shioya" walk 8 minutes
Sanyo Electric Railway main line "Sanyo Shioya" walk 7 minutes JR山陽本線「塩屋」歩8分
山陽電鉄本線「山陽塩屋」歩7分
| Person in charge 担当者より | | Person in charge of real-estate and building Komatani Tatsuya Age: 40 Daigyokai Experience: Thanks to the encounter with 12-year customer, Your sale hard not forget the original intention ・ We will carry out support of your purchase. Humbly thank you. 担当者宅建駒谷 達也年齢:40代業界経験:12年お客様との出会いに感謝し、初心を忘れず一生懸命ご売却・ご購入のサポートをさせて頂きます。何卒よろしくお願いいたします。 | Contact お問い合せ先 | | TEL: 0800-603-1257 [Toll free] mobile phone ・ Also available from PHS
Caller ID is not notified
Please contact the "saw SUUMO (Sumo)"
If it does not lead, If the real estate company TEL:0800-603-1257【通話料無料】携帯電話・PHSからもご利用いただけます
発信者番号は通知されません
「SUUMO(スーモ)を見た」と問い合わせください
つながらない方、不動産会社の方は
| Building coverage, floor area ratio 建ぺい率・容積率 | | 40% ・ 80% 40%・80% | Time residents 入居時期 | | Immediate available 即入居可 | Land of the right form 土地の権利形態 | | Ownership 所有権 | Structure and method of construction 構造・工法 | | Wooden 2-story 木造2階建 | Use district 用途地域 | | One low-rise 1種低層 | Other limitations その他制限事項 | | Way easement 58.93 sq m , Residential land development construction regulation area 通行地役権58.93m2、宅地造成工事規制区域 | Overview and notices その他概要・特記事項 | | Contact: Komatani Tatsuya, Facilities: Public Water Supply, This sewage, City gas, Parking: car space 担当者:駒谷 達也、設備:公営水道、本下水、都市ガス、駐車場:カースペース | Company profile 会社概要 | | <Mediation> Minister of Land, Infrastructure and Transport (11) No. 002287 (Corporation) Japan Living Service Co., Ltd. Maiko office Yubinbango655-0048 Kobe City, Hyogo Prefecture Tarumi-ku, Nishi Maiko 2-1-50 <仲介>国土交通大臣(11)第002287号(株)日住サービス舞子営業所〒655-0048 兵庫県神戸市垂水区西舞子2-1-50 |
Local appearance photo現地外観写真 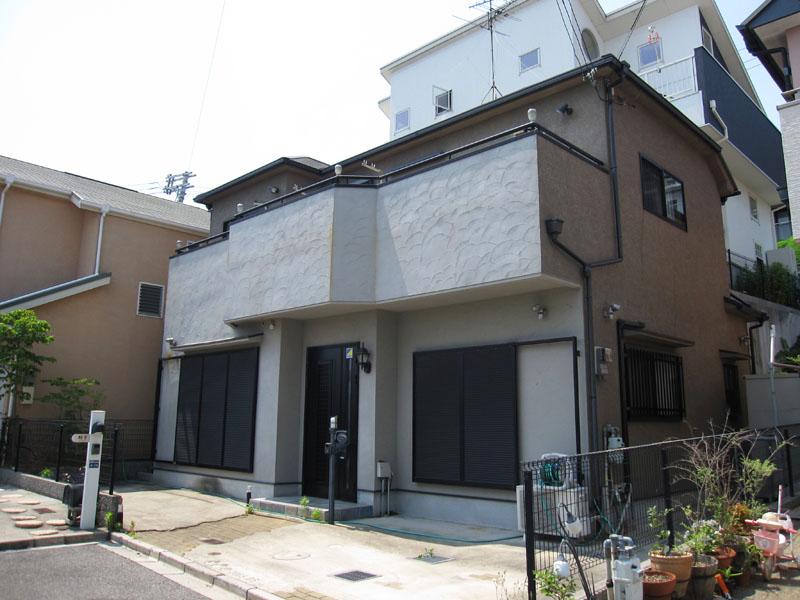 Local (June 2013) Shooting
現地(2013年6月)撮影
Floor plan間取り図 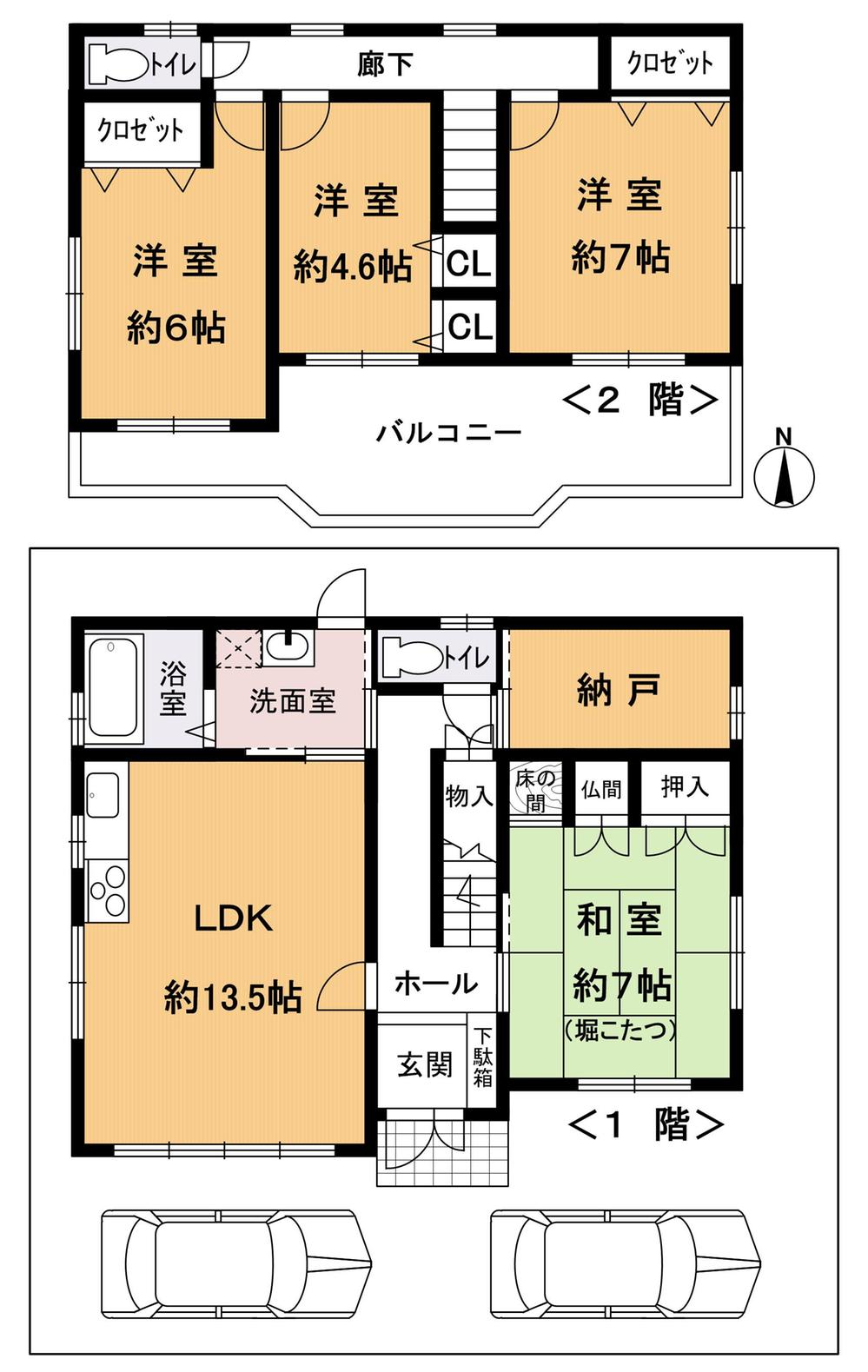 32,800,000 yen, 4LDK + S (storeroom), Land area 128.79 sq m , Building area 106.4 sq m
3280万円、4LDK+S(納戸)、土地面積128.79m2、建物面積106.4m2
Kitchenキッチン 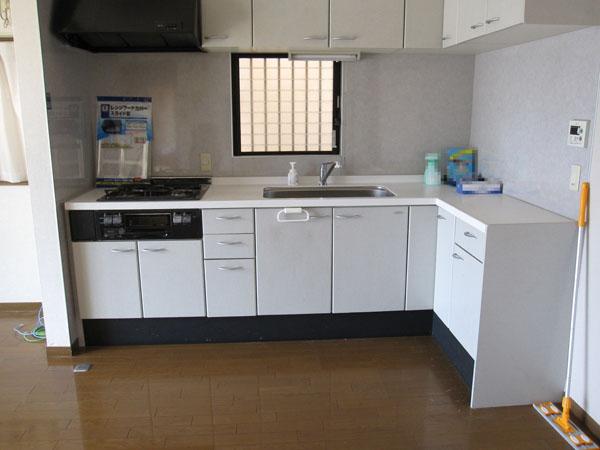 Local (June 2013) Shooting
現地(2013年6月)撮影
Livingリビング 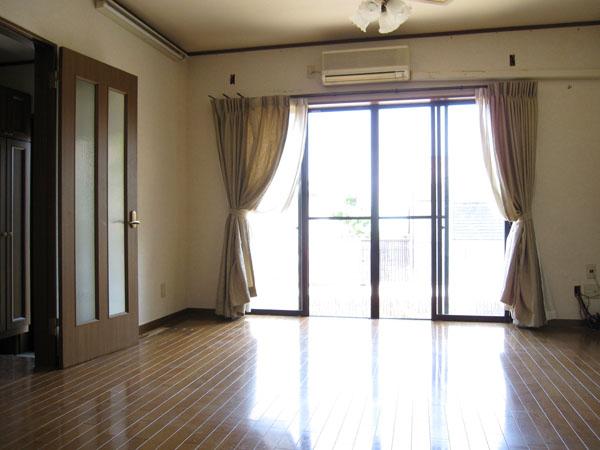 Local (June 2013) Shooting
現地(2013年6月)撮影
Bathroom浴室 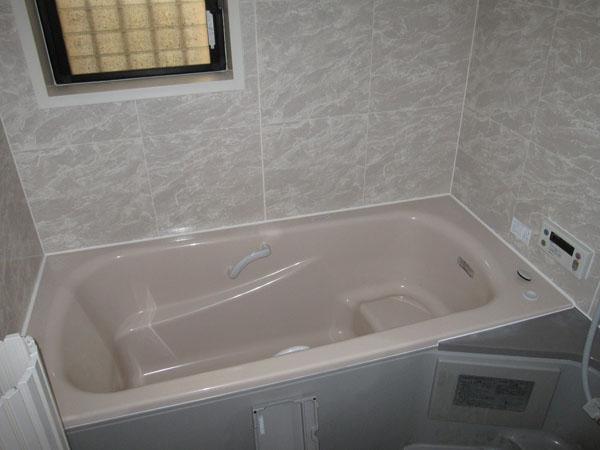 Local (June 2013) Shooting
現地(2013年6月)撮影
View photos from the dwelling unit住戸からの眺望写真 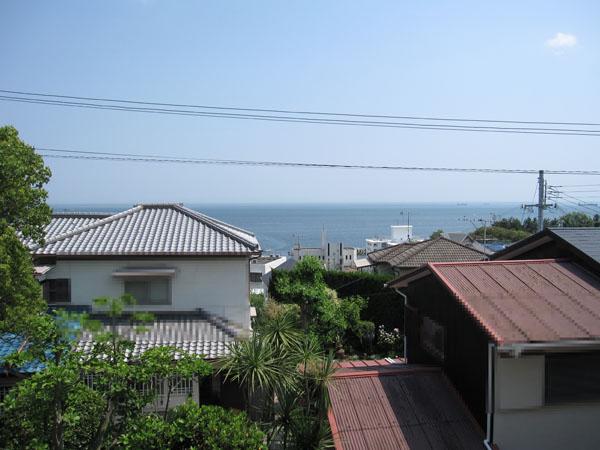 Local (June 2013) Shooting
現地(2013年6月)撮影
Location
|







